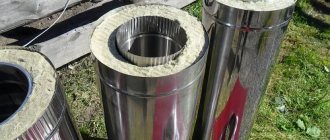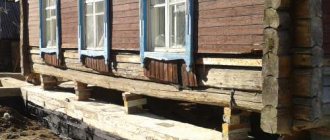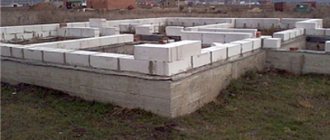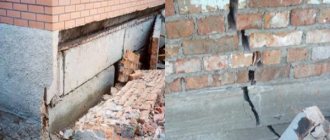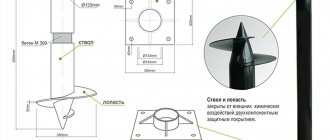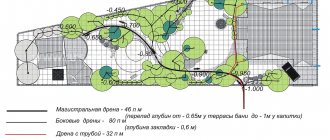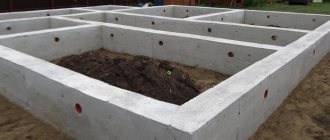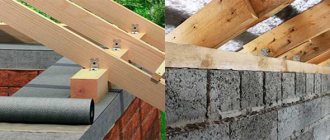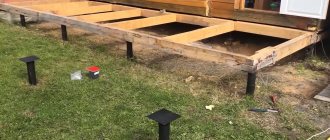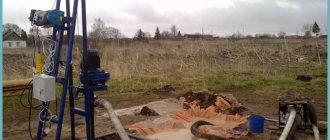GOST R 52086-2003 is a form-building structure for laying concrete during formwork. Do-it-yourself formwork for a strip foundation is easy to create, and a variety of types of materials are used for the work. However, the finished device must be strong enough to support the weight of concrete when the foundation is poured.
No gaps are allowed in the structure; there must be convenient formwork fastenings so that after the concrete hardens, you can quickly remove the formwork elements (removable version) and continue further construction. From this article you will learn how to properly make formwork for a strip foundation.
What is formwork, its features
In order for the foundation to receive the correct shape after pouring, a variety of materials are used from which the corresponding structure is assembled, which is the formwork. In most cases, wood is used in its construction, but besides it there are other options that allow you to achieve the desired result with high technical performance. The formwork itself performs a number of the following functions:
- If necessary, isolates the structure from the soil.
- Allows you to achieve the required shape of the concrete base when hardening.
- Gives the surface an even texture.
What determines the cost of additional elements
Prices for all components are directly dependent on the quality and service life of the elements, which is explained by their technical data. The main criterion that determines the quality of any part is the brand, the type of raw materials used in production, the type of coating of the part, etc. This should also include the technologies used in the production process - compliance with geometric parameters, manufacturing method, etc.
Manufacturers of components for formwork are guided by the requirements of current standards that determine the rules of production and quality of products. When purchasing the necessary elements, you can get professional advice from specialists on their use, clarify all the technical capabilities and features of the parts.
Types of formwork for strip foundations
Basically, one of two types of construction is used - removable or non-removable. Each option has its own advantages and disadvantages that must be taken into account when choosing, which is why you need to consider both formworks in more detail:
- Collapsible. Formwork of this type is dismantled after the poured concrete mortar for the foundation of the structure has hardened. In the future, all its elements can be reused for this task. In most cases, wood is used to create structures. Much less often they are made of plastic and metal shields. Regardless of the material that is preferred, the resulting formwork must have sealed seams and ensure a reliable connection of the constituent components. Fixed structures are suitable for pouring foundations of varying complexity. They are also equally often used to create individual elements of buildings, such as walls and ceilings.
- Fixed. Unlike the previous version, these formworks do not need to be dismantled after the concrete solution is poured and hardened, which saves time on their dismantling. They are technologically advanced and have a number of positive aspects compared to permanent structures. Formworks of this type are made from polymer materials of various levels of manufacturability.
Most often, polystyrene is used when creating due to its affordable cost. Permanent formwork is excellent for monolithic structures.
Note! Non-removable structures perform a thermal insulation function, protecting the foundation from low temperatures.
If there is no soil shedding at the site where the foundation of the building is being erected, and it also has optimal strength and viscosity, then it is possible to pour the concrete solution directly into a pre-dug trench for it without creating formwork, thereby reducing material costs and, accordingly, overall costs.
Combined formwork and its features
In addition to collapsible and permanent structures, in some situations, when creating the foundation of a structure, both options are combined, which is recommended to be used when erecting on loose soil.
Combined formwork consists of an outer and an inner layer. In the first case, standard forms are used, which are assembled from boards. The inner layer is made of polystyrene foam. The polymer material is secured to the ground using 20 cm nails. The joining of polystyrene foam to wood is done using self-tapping screws.
One of the key advantages of this formwork is the presence of not only an auxiliary, but also a thermal insulation function, since in this case the foundation is protected on both sides.
When erecting such a structure around a building with your own hands, you should not forget that thermal insulation can only be done underground or to the entire depth of the foundation. In the second case, you must first take care of installing dowels, through which the elements made of polystyrene foam will be fixed to the concrete surface.
Note! The upper tier of the structure is constructed using ordinary wood panels and the use of spacers and stakes for strengthening.
How components are classified according to different types of formwork systems
Today, the range of components for formwork is quite wide. Due to the fact that the reliability of the assembled system and the safety of work literally depend on them, when purchasing such groups of products, it is recommended to pay special attention to their quality characteristics.
The functionality of each element determines its membership in one group or another:
- for pouring structures located horizontally, use standard components of monolithic formwork structures;
- structures located vertically are poured into formwork, supplemented with I-beams, tripods, telescopic supports, universal forks, plywood sheets with a laminated surface;
- if walls are to be poured, the formwork kit includes beams of straight and angular shapes, struts and other elements. Based on the type of structure, installation work can be carried out manually or using lifting mechanisms and mounting grips;
- When installing vertical-horizontal formwork at an inclined angle for concreting walls or ceilings, components included in the panel structure are used.
What to consider when choosing formwork material
Its components can be made of various materials. The type of structure is selected taking into account a number of criteria: the type of foundation being built, its width, length, etc. When constructing formwork the following can be used:
- Wood. As previously mentioned, foundation forms are in most cases made from it. Wooden panels can have different designs. In many situations, sheets of plywood are used, which are fixed using spacers made of wooden boards. Its advantages include affordable cost and fairly high ease of installation, if you are familiar with the technology and follow it when carrying out work.
In the process of installing wood structures, you do not have to resort to the use of complex special tools. The main disadvantage of formwork made from this material is the need to use additional elements to strengthen it. In most cases, this need arises due to dimensional differences in some structural components. Before constructing such formwork, it is imperative to calculate the amount of material consumed. - Expanded polystyrene. It is also in high demand, although less than wood. Parts of permanent formwork are made from this material. In addition to its formative function, it acts as insulation, protecting the base of the structure from wind, cold and water. Installing the structure is not difficult, but it is quite expensive. Difficulties can also arise when selecting some of the components.
- Metal. The material is excellent for structures intended for strip foundations, and is also periodically used for monolithic foundations. One of the main advantages of its use is that, if necessary, the reinforcement through which concrete is strengthened can be welded to panels made of metal. This formwork has significant reliability and strength. In addition, the advantages include the versatility of the material. Metal sheets can be bent to give them the required shape. The disadvantage of such structures is their high cost.
- Reinforced concrete. This material is practically not used in private construction, since work using it is very expensive, and the installation process requires significant effort. Reinforced concrete formwork is assembled from individual slabs. The key advantage of the design is that thanks to its installation it is possible to reduce the thickness of the foundation being constructed.
Note! Metal formwork, unlike that constructed from wooden boards, does not require the use of additional spacers.
Purpose of components
Flange nuts, anchors and screws are used to connect formwork panels and level them. The tension screw is considered a universal fastening element and is used in almost any type of formwork structure. They are selected according to the washer; a cone is often used to protect against contact with concrete mortar.
To eliminate possible leaks in the prepared formwork system, waterstop bentonite lace is used. When assembling the structure, instead of tie locks, formwork clamps in the form of locks for reinforcing rods can be used, which can completely replace screws and firmly fix plywood sheets. Wedge-type locking devices are used to connect plywood in a vertical formwork system. The purpose of the extended clamp for formwork is to connect vertically installed elements with additional parts. Spring clamps for formwork help level the panels and give the frame base additional rigidity. The informal name for this type of fastening is a frog formwork clamp.
The strut is intended for leveling panel elements during their installation. The element is two-level, with two fastening points, but there are also single-level analogues, consisting of two sections of pipes and externally resembling a telescope. The permissible height of plywood elements is no more than six meters. When pouring columns, the panels are connected using a pivot.
After the formwork structure is installed, the outer corners are adjusted using corner components. As a rule, they are used to assemble equipment for pouring columns or for vertical installation of a frame for concreting.
For simultaneous concreting of the crossbar and the ceiling, clamps are used.
The formwork, intended for arranging floors, includes telescopic support posts, universal forks, tripods for installing supporting elements, plywood and beams. The formwork beam is necessary to support the floor in the object being built. Tripods and uniforks belong to the group of supporting elements; with their help, the structure gains stability and reliability for the entire operational period.
Quite often, when working with monolithic construction, scaffold brackets are used to guarantee safety and comfort during work. Such elements are mounted on metal or aluminum formwork panels. Reliable fasteners help create a comfortable platform for workers where they can move freely.
To provide horizontal support for the formwork panels, telescopic type support elements are installed. Such racks can be used as a temporary measure, fastening parts located horizontally.
The main requirement for the elements completing the formwork is strength. If all technological processes are followed during their manufacture, then their use in the preparation of formwork will not create difficulties.
Preparatory work
Initially, the area where the foundation will be poured must be cleared of trees and pieces. Then you need to uproot the stumps and roots remaining in the ground, and then remove the top fertile layer of soil.
Marking
To mark the boundaries of the base, it is best to resort to the use of pegs, between which a cord or strong thread should then be pulled. They need to be driven into the ground at the corners of each of the walls that will be erected in the future.
It is between them that you need to pull the thread in a strictly horizontal position using a building level to avoid any unevenness.
Note! The width of the formwork ditch should be 10 cm greater than the width of the foundation being poured.
Digging a trench
Its depth should be at least 50 cm, and preferably more. The bottom of the trench must be level and horizontal. During the work, it is also necessary to resort to the use of a building level or a marking cord.
Important! The soil dug out from the trench can be placed inside along the perimeter of the base or used to level the garden plot.
Arrangement of the pillow
A sand layer should be laid at the bottom of the trench, which will protect the foundation from groundwater and freezing, and will also provide the opportunity to evenly distribute the load on the soil.
Each sand coating should be 10 cm thick and must be moistened with water. It is required to lay at least 3 such sand layers.
A geotextile fabric should be laid on the sand covering, and fine crushed stone should be poured on top of it. The thickness of the layer should reach 10-15 cm. The crushed stone coating must be well compacted and leveled.
Devices for connecting panels
To connect and align the formwork panels, different types of locks are used:
- wedge locks made of cast steel, cast iron and steel screw locks with a working range of up to 140 mm;
- universal elongated locks, connect planes at right angles, working range up to 390 mm.
The joints between the formwork panels are reinforced with leveling beams from 800 to 4500 mm long. The corners of large panels assembled from individual panels are fixed with corner beams. Corner elements made of aluminum or steel are used to form the corners of column formwork. As additional components, if it is necessary to increase the length of the formwork, additional compensator panels with a length of 60-200 mm and a height of 300 mm are used.
How to properly assemble formwork for a strip foundation made of wood: step-by-step installation
When constructing wooden formwork, it is best to resort to using edged slabs or wide plywood. Next, from these materials it is necessary to assemble shields of the required sizes. After this, you need to arrange grooves on their outer contours to connect the elements together. All joints should be treated using sealant or polyurethane foam. The moisture content of the wood used should not be high. The height of the panels made should not exceed the level of the foundation strip by more than 50-70 mm. After carrying out the preparatory work and acquiring the necessary materials, you can begin constructing the formwork itself. Actions must be performed as follows:
- First of all, it is necessary to install ready-made panels on the outside of the trench and strengthen them with braces, where the main fixing component is soil or reinforced pillars. Afterwards, it is necessary to nail the braces to the boards, and then install them, maintaining a step of at least 1 m between them. The minimum permissible distance reaches 30 cm for thick bases.
- At the next stage, using nails or corners, it is necessary to fix the jumpers of a fixed length. Their maximum length should not exceed the width of the base tape being constructed.
- In the same way, you should install the inner part of the formwork and tighten it using clamps, nails or other fasteners.
- Then you need to make sure that all the boards are placed vertically and horizontally. A slope angle of no more than 3° is allowed. In addition, they should have no bends or bends. The adjustment of the panels must be done using slats, a level or a construction hydraulic level. For plywood, permissible deviations can reach 0.2 cm, and for wooden boards - up to 0.3 cm.
- Then you can prepare and pour the concrete solution. After it has completely hardened, the formwork can be dismantled, which can be reused if necessary.
Note! Before pouring the concrete solution, you need to make passages for communications, for which round sleeves are used.
The correct placement of the structure's panels can also be adjusted using casting threads and wires, as well as fixed fasteners. Giving preference to non-removable formwork, it is recommended to fix wooden planks on the inside of the polystyrene foam, into which it is necessary to install strong hooks and connect the reinforcement flexibly. In this way, the hooks will tension both surfaces of the formwork and secure them in the required position.
Upon completion of installation, the inside of the structure must be covered in several layers with roofing felt, which prevents the concrete solution from leaking out, and also ensures waterproofing of the tape. The waterproofing material must be laid from downward slopes near the sand cushion, thereby avoiding rupture of the coating during the process of pouring the mixture. It is best to bend the upper part of the roofing material over the upper edge of the formwork and secure it with clamps, screws or a stapler. In this case, the sheet is able to withstand the load that occurs when pouring concrete mortar from an automobile concrete mixer.
Layer filling
If the foundation is planned to be deep, then it is optimal to pour concrete in horizontal layers. For example, the laying depth is 1.5 meters. Pouring concrete mortar is divided into two or three stages. If the decision is made to fill in two stages, then panels are constructed with a height of 85 to 90 cm. When pouring the foundation is divided into three stages, the formwork is made from panels measuring from 60 to 70 cm.
Preparation plan and pouring of the formwork structure:
- Formwork is placed in prepared trenches along the perimeter of the building on both sides of the tape. It is tied with reinforcement over the entire area. If the height of the foundation is 1.5 m and the shields are 60 cm high, then they will be inside the trench.
- Concrete solution is poured into the structure installed according to the installation rules described above. When concrete is being prepared, with intensive mixing (for example, in a concrete mixer), the cement laitance will rise to the top. When it hardens, it appears at the top; this layer is fragile and breaks easily.
- After 7 hours, the slightly hardened top layer of cement laitance must be removed with a trowel over the entire area of the pour.
- The resulting new layer will have irregularities and roughness. It is this surface that will be ideal for adhesion of this layer with the subsequent layer of concrete.
- If the weather outside is good (about +20°C), then after three days the formwork is removed. First, remove the studs, then remove the shields. It is up to the developer to decide whether to remove the tubes into which the pins were inserted or not. If they are removed, the void is filled with cement mortar.
- The shields are cleaned of any remaining frozen mortar and mounted higher.
- The formwork is poured with concrete. After 7-8 hours, remove the top layer of cement laitance. And the concrete is poured further to the height that corresponds to the planned height of the foundation.
When the panels are installed on the first layer of the poured foundation, they are partially located on the poured tier and cover the tape on both sides. The bottom row of studs in this case serves as a stop and a stopper. To make it convenient, when installing the formwork, the studs are placed from the bottom edge of the boards at the same level.
Layer-by-layer pouring is faster, and the cost of formwork is much lower. The studs are cut, the reinforcement is tied, the braces and stops are ready. You just need to cut new tubes for the studs and reinstall the spacers and stops.
Opinions about layered strip foundations vary. Why does this method not affect the strength of the concrete solution? Because when making calculations, no one takes into account the strength indicators of concrete; they are kept “in reserve”.
Important! When pouring concrete into the formwork in horizontal layers, you need to understand that this method involves the first tier of pouring along the entire perimeter of the tape. That is, the formwork will not be installed partially, but over the entire area of the future building.
There are no gaps in length when pouring horizontally layer by layer. And the load on the tape base will be evenly distributed along the tape. Therefore, such a foundation will last a long time.
Let's also consider vertical filling. To do this, the foundation along the perimeter is divided into several parts, but the joints are shifted by some distance.
In one of the parts, shields with “plugs” are mounted. They are installed where this part of the formwork ends. Reinforcement is knitted inside the structure. It is necessary that the reinforcement bars extend beyond the dimensions of the shields. The length of their exit is calculated as follows. For example, the diameter of the rod is 11 mm. Then we multiply this value (and any other) by 50. We find that the reinforcement should extend beyond the formwork to a distance of: 11 mm x 50 = 550 mm.
Important! When breaking the common foundation into parts, make sure that the protruding reinforcement bars are located at different levels.
The photo shows the breakdown of the foundation into vertical parts in different colors:
Concrete mortar is poured into the formwork assembled to the height of the future foundation. After 7 hours, remove the top layer with a trowel, but this time vertically. The surface after the procedure should be rough, with crushed stones appearing. For subsequent vertical pouring, this will serve as a good bond for the new mortar and the hardened layer of concrete.
And one more know-how. No matter how well you clean the boards or plywood of the board after mortar, the surface remains rough. Sanding and cleaning until smooth is incredibly difficult and time-consuming. Therefore, here is a life hack from professionals. The shields and their “face” are covered with plastic film. Secure it with a stapler. Even when the film is damaged and needs to be replaced, the cost of polyethylene compared to the efforts to clean the panels will seem like pennies.
The formwork covered with film will give the foundation a smooth surface. And subsequent work on thermal and hydro insulation will be much simpler.
How long does it take to dismantle the structure?
Removing the formwork is only possible if the concrete solution has become completely solid. The duration of hardening depends on the massiveness of the foundation, the depth of its laying, the quality of concrete (its grade) and air temperature.
If the weather was good after pouring, then the foundation will take about 4 weeks to harden. This is how much time is needed when constructing heavy buildings. But when building a country house, 20 days are enough to give the solution a chance to harden. After three weeks, construction work can continue.
Removing the shields may leave gaps. They are covered with soil or filled with concrete mortar. The boards themselves are cleaned of any remaining adhering concrete, dried if necessary and stored in a dry place. After this, you can enjoy the result and proceed to the next stage of construction.
We recommend studying: step-by-step construction of a tent for a summer residence - simple and clear
Installation of formwork for strip foundations on unstable soil
Digging a trench on such soil itself is unsafe, as it can lead to its shift. Taking this into account, it is initially necessary to erect the external formwork of the ditch. Thanks to this action, it is possible to eliminate soil movement, after which you can begin arranging the inside of the trench.
Note! In such a situation, digging a ditch is carried out at a slight slope of the walls and with an optimal width for comfortable installation of shields. Next, the formwork is installed. In many cases, it is constructed in several layers with the presence of an intermediate zone, which consists of elements that fix the outer edge from the soil and the inner edge from the concrete mixture area.
Common Mistakes
A number of the following errors when arranging formwork can negatively affect the final result:
- Low quality material. It is not necessary to construct a structure from the best wood or other very expensive components, but excessive savings can have a negative impact on the formwork being erected. For example, a rotten board used may burst during the pouring of concrete mortar and lead to disruption of the work and will need to be repeated, which will significantly increase costs that can be avoided by initially purchasing material of optimal quality.
- Significant gaps between boards. The distance between wooden products should not be more than 3 mm. Ideally, there are no cracks at all.
- Poor fixation of formwork panels. By saving on the installation of auxiliary supports or braces consisting of metal, there is a possibility that during the process of pouring concrete the panels will diverge, making the base unsuitable for further construction work.
- Violation of the integrity of the waterproofing. Significant damage to the polyethylene film that protects the walls and bottom of the structure will not only cause difficulties that will arise during the dismantling of the panels, but will also lead to a decrease in its reliability as a whole.
By figuring out how to properly assemble the formwork for a strip foundation, as well as following the recommendations and sequence of actions in the process of constructing it yourself, you will be able to avoid a number of mistakes that could cause a reduction in the service life of the foundation and the building erected on it, as well as its premature destruction.
Video:
