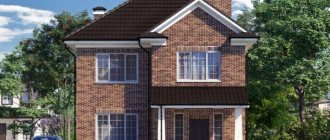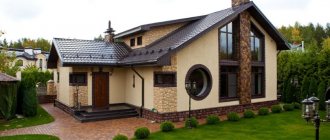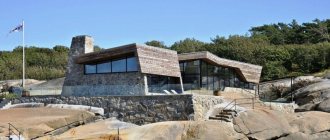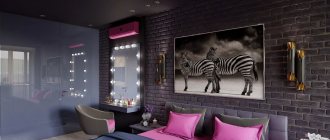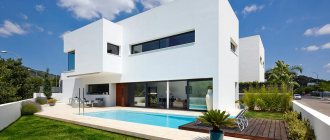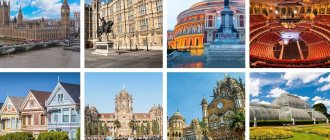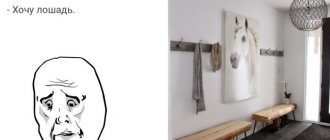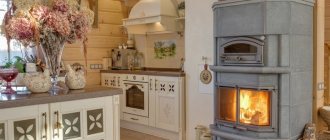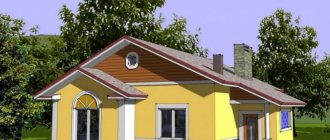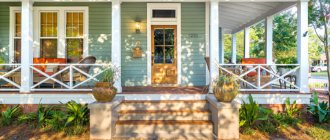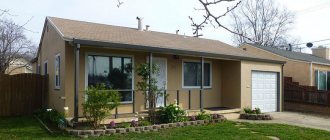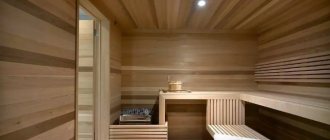Modern private houses are distinguished by a variety of architectural styles and designs. Some trends (loft, minimalism, hi-tech) can be intelligently combined with each other.
Cottages are built according to ready-made and individual projects. In the second case, the costs will be higher, but the house will meet all the wishes of the customer and stand out among similar buildings.
The main criteria for any home are warmth, good lighting, convenient layout and reliability.
In modern homes there is no place for unnecessary things and pieces of furniture, only the most necessary and functional. Panoramic windows are a distinctive feature of a 21st century home. Volumetric openings do not interfere with the circulation of daylight and air and visually expand the living space.
In order for the mansion to look harmonious, the exterior and interior should be decorated in the same style. The same applies to the surrounding land.
The reliability and safety of the building will be ensured by a high-quality design, materials for construction and finishing from well-known manufacturers, as well as the work of engineers and builders.
No. 1. Classic style
Despite the emergence of many interesting modern architectural styles, the classic remains popular because it creates the impression of solidity and emphasizes the refined taste of the home owner. The style is suitable for large houses, and its main features are:
- symmetry and clarity of forms, regular layout, proportionality and harmony;
- Decorative elements are definitely present, but they are not very pretentious. Particular attention is paid to balustrades and columns;
- Mostly natural materials are used: plaster and marble for walls, natural tiles for roofing, forged metal for fences and gratings.
No. 2. Baroque
The Baroque style is pretentiousness, pomp, and abundance of decor. The direction is not so often used in modern construction - usually only its individual features :
- combination of straight and curved shapes;
- an abundance of columns, pilasters, sculptures, gilding and other decorative elements to emphasize the status of the owner of the house;
- Pastel shades are predominantly used, as well as burgundy, green, and red.
Cities made of bamboo
This idea originated in Asia and has already attracted international attention. It is based on the record growth rate of bamboo and the high hardness of its stems - this plant is stronger than steel and more flexible than concrete. By directing the growth of bamboo shoots, experts literally grow objects of various shapes, sizes and purposes. In other words, with the right approach, you can “grow” a full-fledged living space. The main advantage of the proposed concept is the almost unlimited possibilities for scaling. This way you can get as many “green” square meters as you want for a rapidly growing society.
No. 3. Modern
Having appeared at the turn of the 19th and 20th centuries, the Art Nouveau style still has many fans, because it allowed us to completely rethink the view of architecture, abandon severity in favor of ornate, fancy forms , but without losing a sense of proportion.
Distinctive features:
- an abundance of smooth curving lines, which manifests itself in the shape of windows, doors, roofs and other elements. Symmetry gives way to naturalness;
- Both traditional and new materials are used in decoration; glazed ceramic tiles, mosaics and stained glass occupy a special place;
- the facade of a house in the Art Nouveau style is often decorated with floral motifs;
- the internal layout is usually complex, with numerous turns, descents and ascents, the rooms are grouped around a hall, which is particularly large.
The direction is used in the construction of private country houses, as well as small houses for several families. There are entire cottage villages in which all buildings are made in this style. However, it is not easy to design such a house correctly, because Art Nouveau is a style of the past, it is difficult to feel it, capturing its character, so the architect has a greater risk of crossing the line and creating something that is only vaguely reminiscent of Art Nouveau.
"Vertical" city
This is one of the key concepts for the further development of megacities. She assumes that development will grow not in breadth, but in height: houses will become higher and higher, and the process of their construction will become similar to a game of Tetris. It is expected that up to several thousand people will be able to live in one such structure, occupying a relatively small area.
The main tasks of a “vertical” city are an effective solution to the housing problem with a steadily increasing urban population, curbing the rate of growth of megacities, as well as preserving natural areas and farmland as part of active urbanization.
No. 4. Minimalism
Minimalism is one of the most popular modern styles for private homes . As in the interior, minimalism involves the use of only necessary and functionally significant details, so buildings are characterized by strict forms and an almost complete absence of decor . Other features include:
- conciseness, adherence to the rules of composition, simplicity, use of only the most necessary, versatility of each element, rigor and geometricity of forms;
- preference is given to natural materials, incl. stone, wood and glass;
- no hints of pretentiousness or complex finishing elements;
- uniform color scheme, mostly light shades;
- built-in lighting around the perimeter of the house and the presence of large windows, floor-to-ceiling glazing in the living room.
Minimalism in architecture is reduced to a minimum of details, a maximum of light and space.
Minimal resource consumption
The very low weight of such blocks reduces transportation costs and frees the construction site from lifts. The adhesive method instead of cement mortar prevents the delivery of large volumes of water, as well as cement and sand, to the construction site. This ensures consistently high masonry quality and minimizes unproductive heavy manual labor.
The relief geometric dimensions of the block, together with the high-quality nomenclature, guarantee the use of not very highly qualified personnel.
No. 5. High tech
The high-tech style in its pure form is not often used in the construction of a private house - usually only some of its elements are taken, combined with a similar-spirited minimalism. The movement arose under the influence of industrial architecture, which explains its main features:
- strict straight lines, restraint and conciseness, almost complete absence of decor and the presence of protruding structural elements;
- the main color is gray, silver-metallic and similar shades. High-tech metal has a special place;
- the presence of large glazed areas;
- If in the interior hi-tech is a demonstration of advanced technologies and modern electronics, then in architecture it is the latest engineering solutions, the predominance of chromed metal, as well as glass, plastic and less often wood.
No. 6. Chalet style
There are a number of trends that were formed under the influence of the architectural features of individual countries and regions. This includes English, Scandinavian, American, German, Belgian and other styles, but we will start with the chalet style, which is also called Alpine . The trend was born in the French Alps, and initially a chalet was understood as a massive and reliable dwelling made of timber in order to hide from bad weather in the mountains. Such a house will look especially natural on hilly, mountainous and wooded areas.
Main features:
- gable flat roofs that protrude far beyond the house. In the mountains, this technique is necessary to protect the surrounding area from snow. There are cozy balconies under the overhanging roof, and the second floor is an attic. In addition, the Alpine style is characterized by the presence of large terraces without fences that extend beyond the perimeter of the house;
- natural materials are used for cladding the facade: the first floor is faced with stone, the second floor with wood, the roof is made of natural tiles or shingles;
- All details and decorative elements are of an applied and functional nature.
No. 7. English style
This architectural style, like everything English, is distinguished by restraint and aristocracy. The houses turn out to be nice, inspire a feeling of comfort and reliability, and entire cottage communities are built in a similar direction.
Main features:
- a symmetrical rectangular foreground of the house with a slight projection of the roof and windows of the same size, doors with panels, and pilasters around the doors;
- true English style involves the use of only red brick, but today it is often combined with white brick and stone;
- a strict facade, practically devoid of decorative elements, and the main and integral decoration of an English-style house is, of course, a neatly trimmed lawn and flower beds.
Transparent aluminum ceramic
Another promising development is aluminum oxynitride, which is an aluminum-based ceramic material. This concept combines several seemingly incompatible features:
- Firstly, it is almost as transparent as ordinary glass - its light transmittance is 80%.
- Secondly, it is very strong - its strength is 4 times higher than that of tempered quartz glass.
- Thirdly, with equal strength characteristics, it is many times thinner and lighter than traditional types of protective glazing.
As experts say, the development of this material has opened up new prospects for manufacturers of armored glass, protective partitions and a huge list of other products.
No. 8. Italian style
An Italian-style house will look good both in coastal regions and in areas with dense vegetation. There are no requirements for the size of the building - the main thing is to convey an atmosphere of comfort, peace and relaxation.
Main features:
- flat or almost flat roof, the presence of a terrace with a canopy, shutters on the windows;
- the facade is finished with brick or plaster in light shades, the roof is made of natural terracotta-colored tiles or other materials that look similar to them (flexible tiles and metal tiles);
- decorative elements have a functional meaning. For example, brackets that support the roof. The balconies and terraces feature landscaping, attractive furniture and lamps.
No. 9. Russian style
Beautiful log cabins with an abundance of decorative carved elements, like those once owned by wealthy merchants, emphasize the status of the owner and his pride in his roots and origins. A house in a traditional Russian style is an expensive pleasure, but, on the other hand, such a house gives a feeling of complete security and comfort.
Character traits:
- To build a house, a wooden frame is used, but today, to reduce the cost of construction, it is often replaced with a block house - it looks the same in appearance, but is much simpler to install. The base can be made of stone or brick, but here you can be guided by regional characteristics, because different parts of the country have formed their own traditions in home improvement;
- The structural elements of the house also play a decorative role, because they are made with relief or through carvings. It is present on shutters, platbands, roof overhangs, fences;
- Each house in the Russian style is unique, no two are alike.
No. 10. Scandinavian style
The Scandinavian style in the harsh domestic climate is of particular interest. Such houses are based on functionality, natural materials, and the absence of bright, pretentious details, because the main thing is to maintain warmth inside the building and repel the harsh elements.
Main features:
- simplicity and conciseness, the main thing is that the house gives a feeling of comfort and coziness. Scandinavian houses are rarely large - they are compact, have one or two floors;
- the ground floor and basement are often missing, but you can’t do without an open terrace or a spacious porch;
- the roof is flat or gable, made of natural tiles or their artificial substitutes, the walls are finished with wood, light shades are usually used, but dark red color is also suitable. A modern Scandinavian-style house requires large window openings, because it should be very light inside.
Video description
Some examples of modern houses in the video:
Single-story
Focus on modern materials Source mkumodels.com
See also: Catalog of companies that specialize in designing houses.
I just want to be alone in comfort too Source pinterest.it
Project success - garage and attic Source optopg.ru
Two-story
Classical modernity Source pinterest.com.mx
Openness is the highlight of the project Source pinterest.com
Result of redevelopment of an old building, Melbourne Source pinterest.com
No. 11. Half-timbered
During the Middle Ages, half-timbered houses were built throughout almost all of Europe, but they were especially popular in Bavaria. Their main feature is that the frame of the house is not hidden, but is put on public display . It is made of powerful wooden beams, the space between which was once filled with a mixture of clay and reeds, plastered and painted. The frame beams create a unique pattern and can be laid out in the form of geometric shapes, flowers, crosses, etc. Today the technology has received some modern features, but the main characteristics remain unchanged:
- the basis and decoration of the house is a wooden frame;
- The facade is made in light shades, the finishing material is plaster, which goes well with wood and stone. The latter is often used for cladding the base;
- the roof is made of tiles, shingles or their imitation;
- modern half-timbered houses have large panoramic windows, but today they are used in almost all styles, because multi-chamber double-glazed windows do not allow heat to freely escape to the street, not like centuries ago.
No. 12. European style
Domestic architects sometimes operate with such a concept as European style. It has absorbed the basic features of the house-building features of a number of European countries, but does not have any specific features that make it possible to determine a clear affiliation with any region. The result is a conservative, strict style, not devoid of decor.
Main features:
- regular geometric shapes, a predominance of rectangular and square shapes, but there is a place for unpretentious decor (stone inserts, beautiful lamps, complicated bay windows);
- two- or four-pitched roof made of natural or metal tiles;
- small or medium-sized square or arched windows;
- The facade is made of plaster, the base and windows can be decorated with stone.
No. 13. American style
The American style was formed on the basis of the European one, but acquired special and unique features. It is based on the desire of the settlers to demonstrate the wealth of the house, so the building turns into a whole complex with a complex roof shape . An American house is traditionally made using frame technology, but in the domestic space the technology has been slightly modified, giving preference to walls made of brick and foam block. Today this style is especially popular, and entire villages are being built with such houses.
Main features:
- numerous cascades of roofs, combined under one roof of premises with different functional purposes. The garage is always built-in or attached, the windows are large, often with shutters, the terraces are spacious, often L-shaped and encircle the house;
- materials for facade cladding - light plaster, stone, wood;
- Columns that support the canopy over the terrace act as decorative elements. The style requires a minimum of decor, but does not look simple or primitive, since large terraces, complex roofs and natural materials are already decoration;
- Usually there is no ground floor or basement.
Thermal block composition
Raw materials for production are:
- Portland cement (M500)
- Gravel fractions from 0.5-5
- Sand fraction 2.2–2.5
- Complex additive - plasticizer
- Foam former 2000
- Saponified wood resin
- foam (foam plastic) or expanded polystyrene
- water
Due to the fact that there are no norms and rules for working with this building material, there are recommendations from research institutes on rapid housing construction technology for thermally efficient wall blocks, and designers do not particularly offer this option as a material for a country house.
- Outer layer or decorative - concrete class B15-B20 with a density of 1600/1700 kg/m3
- The inner layer is foamed polystyrene foam; less common is expensive extruded polystyrene foam. The thickness of EPS or XPS should be approximately 100 – 160 mm
- The supporting layer or inner layer is expanded clay concrete class B10-B12 with a density of about a thousand kg/m3
By varying the thickness of the insulation, it is possible to produce products for different regions of Russia.
No. 14. Prairie style, or Wright style
The style is named after the American architect F.L. Wright, who is called one of the most controversial. He has a lot of discoveries and bold decisions to his name; he believed that a house should not have complex details, because they would distract from nature, and the building should complement the environment. The simplicity of lines that characterized the houses he built became a feature of the new style. Due to the predominance of horizontal lines and surfaces, the direction received a second name - prairie style .
Main features:
- flat and hipped roofs with wide overhangs, united by a common horizontal window element;
- the house dissolves as much as possible into the landscape, the boundaries between indoors and outdoors are erased, which is achieved not only by the predominance of horizontal surfaces, but also due to massive glazing;
- The facade is made of brick, wood, stone, it is possible to use wooden elements. The decor is minimal.
Work rate and reliability
The speed of construction is not comparable with any other environment, given that when constructing walls, the builder is freed from further external work. The wall is simply painted with a spray gun or any other traditional method.
The strength of a wall lined with glue reaches its maximum in just a few hours. This makes it possible not to limit the work cycle of the masonry team by technological delays when putting the wall into operation. Ideally, a quartet of four workers can create one floor in one night!
No. 15. Castle style (medieval style)
Looking ahead, we note that this style is far from the most popular today. Some call it too pretentious, others call it unreasonably expensive. It is suitable mainly for large houses . As a compromise, you can use only individual style elements. The architects, by the way, gave the direction another name - Disney style.
Main features:
- massiveness and high walls. The feeling of monumentality is achieved through the intricate asymmetrical composition of the facade, large forms and the absence of architectural frills. The presence of balconies, terraces, turrets is welcome;
- complex roof shape, because often the house is large and consists of several parts;
- the façade is faced with stone, brick, or less often with plaster. To reduce the cost of construction, artificial materials that closely imitate natural ones are used;
- windows are arched or rectangular, doors can be decorated with forging or stained glass.
Popular materials for construction
Stylish houses and their layouts are characterized by openness and simplicity of design, which is emphasized by classic materials. Concrete, glass, brick, metal, plastic, stone and, to a lesser extent, wood enjoy continued success in construction.
When drawing up an estimate, close attention should be paid to the material for building walls, on which a fourth to fifth of all costs for building a house are spent. You can optimize costs by considering:
- Price drop . When using lightweight material, the cost of the foundation will be reduced (it can be made less powerful and expensive). Less resources, time and effort will be spent on walls made of large blocks.
- Thermal insulation . A material with good heat-insulating properties (aerated concrete or ceramic block) and modern insulation will help you avoid unnecessary energy costs in winter.
- Finishing . Modern smooth and aesthetic materials make it possible to do without additional wall decoration.
New building materials provide the opportunity to choose non-standard architectural solutions. The use of SIP panels makes the walls light, durable and resistant to changes in temperature and humidity.
The following are widely used for finishing facades:
- composite panels ;
- facing stone and brick, facade tiles and boards;
- textured decorative plaster ;
- decorative elements made of polyurethane ;
- wood panels, siding .
Swedish version of a house project in a modern style Source pinterest.com
No. 16. Gothic style
Gothic in the European architectural tradition replaced the castle style, so it is not surprising that these two styles have much in common. Monasteries, cathedrals and palaces were built throughout Europe in the Gothic style. The Gothic style in its pure form is not for a private home, but if you really like the direction, then you can use some of its elements , and only if the house is large enough.
Main features:
- the predominance of vertical lines and sharp elements - such houses seem to stretch upward;
- arches and windows have pointed tops;
- the facade is decorated with towers, columns, numerous sculptures, bas-reliefs, carved details and large stained glass windows.
No. 17. Renaissance
Architecture in the Renaissance style is moderation in everything: simplicity and laconism of lines, together with thoughtful, unpretentious decor, allows you to create cozy, well-made houses.
Main features:
- clarity of shapes, symmetry in the arrangement of windows, the presence of numerous superstructures and columns supporting the roof or balcony of the second floor. Preference is given to rectangular and semicircular shapes;
- presence of a patio;
- finishing is done in light colors of plaster and stone.
Interior decoration of the house
Laminate is used to finish the floor, and tiles, porcelain stoneware or self-leveling floors are used for wet rooms. Heated floors are common and solve the problem of cold flooring. They also allow you to do without unnecessary rugs and paths.
The walls are simply painted in one or more neutral shades. Wallpaper, lining, relief plaster and other complex textures are not very relevant for modern interior decoration. Instead of bulky curtains, Roman blinds are used.
The ceilings are also painted with one neutral color, leaving the beams visible. Or they are completely covered with a stretch fabric, which allows you to build in multi-level zone lighting. Instead of a central chandelier, built-in lamps or a series of pendant lamps are used. Decorative LED strip allows you to create the effect of a floating ceiling.
Modern style kitchen
No. 18. East style
The fashion for the oriental has affected not only the kitchen - often cottage villages today decorate houses, when looking at which anyone will definitely guess - this is an oriental style. Its main features:
- roof with slopes curved upward. In the east, they believe that this form of roofing helps protect the house from evil spirits;
- use of natural materials, including wood and stone;
- the presence of a large terrace along the contour of the house;
- well-maintained local area.
What is included in the project
Projects of modern houses and cottages contain sections:
- Architectural . Building plan with exact dimensions, layout, internal zoning. The plan is provided with a description.
- Constructive . A diagram of the house, on which the foundation, floors, stairs, and doors are marked in detail.
- Engineering . Communication diagrams, including the power grid, with calculations and explanations.
- Design project . Contains information about design and materials used.
Fragment of the project of a two-story house with an attic Source travelsol.ru
See also: Catalog of house projects.
No. 19. Art Deco
Art Deco combines elements of Art Nouveau, Empire style, as well as Egyptian and African motifs. The result is a unique, slightly pretentious and recognizable style.
Main features:
- a combination of straight, strict lines with broken and rounded ones, the use of geometric shapes in the design of the facade;
- the presence of ethnic patterns, arches, spiers;
- pastel natural shades;
- natural materials, incl. wood, stone, brick, ceramics, metal, glass.
Barn house with half-timbered elements
The modern architectural direction of barn house is a combination of current laconic styles: loft, minimalism and eco-friendly bio-tech.
The barn direction sympathizes with the Scandinavian style. The basis is the use of natural materials, construction and finishing.
Options for finishing a barn house:
- natural stone, pebbles, slates; artificial materials that imitate the shades and texture of natural stone (clinker brick, fiber cement siding, tiles);
- wood (boards, sanded and with an artificially aged texture), timber, thermo-wood, stitched lumber;
- metal, glass (materials characteristic of a loft).
All these materials combine well with each other.
