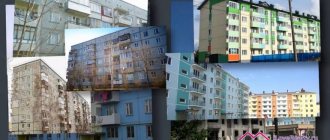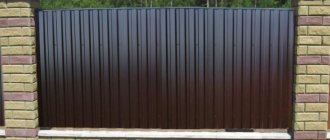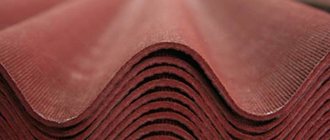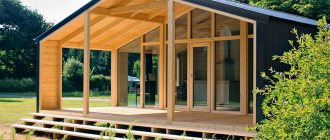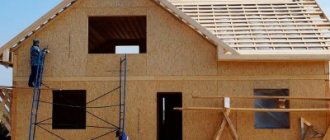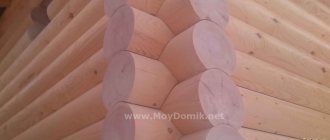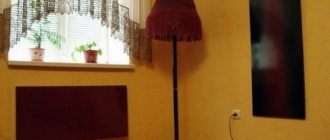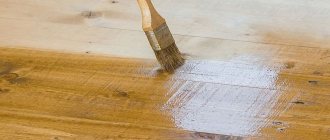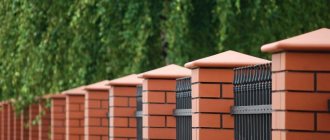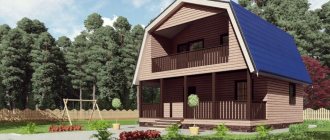Home |Construction |Construction of a monolithic frame of a private house
Date: June 26, 2017
Comments: 0
The construction of private houses based on a monolithic frame is gradually gaining popularity. Progressive construction technology makes it possible to erect buildings of varying architectural complexity and number of storeys in a limited time. A long service life of buildings is ensured thanks to load-bearing columns made of reinforced concrete, ensuring uniform distribution of operating loads.
Planning project for a residential neighborhood for 5,900 people
88002015
November 27, 2021
- 0
194
Characteristics of the location of the microdistrict in the structure of the city and its natural conditions. Calculation of the main parameters of the microdistrict: - calculation of the project population of the microdistrict; — calculation of the housing stock and its distribution by type of residential buildings; — calculation of the capacity of daily service facilities; — calculation of the territorial needs of individual
Project drawings / Architectural drawings. Multi-storey houses and buildings
Cost and materials
When constructing monolithic type houses, the quality and cost of materials play a decisive role.
- The fittings must be free of rust and other damage.
- The concrete must correspond to the manufacturer's declared grade and the required strength limits. In the winter season, it is better to use special anti-frost additives in concrete. In severe frosts, it is better to stop work.
- Removable formwork must retain its shape. It is better to buy materials from trusted suppliers. And be sure to require quality certificates and hygienic certificates for all products.
The estimated cost of housing depends on many components. It includes the price of materials, delivery of materials, rental costs of formwork, construction machinery and mechanisms, and labor. All cost items are displayed in the project estimate.
Multifunctional 10-story office building with retail and catering premises
Jyidem
November 25, 2021
- 0
814
Multifunctional 10-story office building with retail and catering premises. In this diploma project, a project for a “Multifunctional building in Novokuybyshevsk” was developed, which includes sections: AR, KZH, OiF, TiOSP. a 10-story office building being designed with retail and catering premises; the 1st floor is designed as administrative and
Architectural drawings. Multi-storey houses and buildings / Architectural. Public buildings
What is a "monolith"
The peculiarity of the construction of private houses using the “monolith” technology lies in the ability to give the building an original appearance, since this scheme allows you to give the walls various bold shapes, which are very difficult to achieve when building with bricks or panels. The internal layout can also be original, since monolithic houses are not tied to load-bearing walls.
There are two main ways to construct a monolithic structure:
They differ in that in the first case, the concrete structure is insulated on both sides with polystyrene foam - this provides it with less weight. Also, in such houses there is no need to insulate the walls, since they are already insulated.
The process of pouring concrete using the “fixed formwork” technology is as follows:
Features of building construction using the “removable formwork” method
In the case of “removable formwork”, the process occurs somewhat differently. It differs in that the formwork is constructed from other materials, for example, wooden, iron or plastic panels. After the concrete has hardened, it is removed. In winter, builders use special panels that allow concrete to be heated. They connect to power and heat the concrete for better hardening. Such walls are stronger because they use more concrete and reinforcing structures (rebar frames), but they often require insulation.
25-storey residential building with 184 apartments
Alexey Babochiev
November 22, 2021
- 100
1 726
The residential building is 25-storey in plan with axial dimensions of 31.0 x 31.0 m. The building is designed from one block section. First and second floor at elevation. 0.000 and +3.600 are reserved for retail premises. All apartments in the building have cross or corner ventilation due to the local climate (hot, humid summers with northwest winds). Height
Architectural drawings. Multi-storey houses and buildings / Revit
Preparation and calculations
Calculation of the dimensions, reinforcement and amount of concrete of a monolithic strip foundation depends on the dimensions of the base. The amount of concrete and reinforcement is related to:
- type of foundation (only the outline of the house is laid or is there a division inside into sectors);
- brand of concrete;
- width and length of the “tape”;
- thickness and height of the base.
The type of strip foundation is determined by the load level:
- Recessed - for massive buildings built on soft soil.
- Shallow - used for light-weight buildings, as well as for fences and wooden houses.
According to the depth of installation, in the shallow version, a concrete belt during low-rise construction is installed 20-50 cm into the ground. In the second case, it is buried below 50 cm.
To calculate the amount of materials, you need to determine the area of the foundation, find the required volume of concrete to pour and the amount of metal that will be required. You will also need to decide on the volume of wood for the formwork.
To calculate the reinforcement yourself, watch the video:
The calculation of the foundation based on the load-bearing load is reflected in the video:
Read more about calculating strip foundations here.
Multi-storey single-entrance residential building with a public part of 16 floors
Arina Levina
November 11, 2021
- 0
349
Course project. Contains RPZ, 3d model and drawings: plans of the 1st and typical floors, section 1-1, facades, general plan, visualization, floor roof. Includes a 3D model of the general perspective of a multi-story residential building. Project of one entrance multi-storey residential building with a public part. The building has a stepped plan. One-section house,
Architectural drawings. Multi-storey houses and buildings / ArhiCAD
Types of formwork
There are different types of formwork, we can mention formwork for foundations, floors, ring walls (with which it is possible to change the radius), it is worth noting tunnel formwork. This makes it possible to manufacture any elements required by the design of a country house. The construction of different formwork elements requires an individual approach. For mowing and horizontal supports, it is necessary to install foundation formwork; for wall formwork, construction locks, racks and brackets are used.
Slabs require formwork to be placed on top of the structure, which may require support volumetric or telescopic supports. To construct removable formwork, you can use plastic, wood or iron sheets. If you prefer plywood, you need a saw with fine teeth to cut it, otherwise the material can be damaged.
Holes should be drilled on both sides of the plywood sheet. In order to facilitate the removal of (removable) formwork, it is recommended to include in the construction process the stage of manufacturing special fasteners. In addition, it is worth treating the formwork surfaces using a specially designed solution.
9-storey residential building
vardan-1607
October 17, 2021
- 0
902
Working draft. Contains RPZ and drawings: facades, roof plan, floor plans, section 1-1, machine room plan, axis developments, staircase, elevator, entrance to the technical underground, exterior decoration, technical underground plan. 9-storey residential building in 15 microdistrict. Tobolsk. The relative level of 0.000 is taken to be the level of the finished floor of the first floor of the building, corresponding
Project drawings / Architectural drawings. Multi-storey houses and buildings
How to make a brick from concrete
After completing the construction of a concrete house, it may be necessary to build small extensions, additional walls or a high-strength chimney. Building a wall using a full-fledged concrete pouring method along with formwork will take a lot of time and effort. At the same time, not everyone wants to spoil the concept of the strength of the building by diluting the structure with ordinary bricks. In this case, brick made from stone and concrete will be useful.
Homemade brick does not require the use of a special oven or mold for pouring. It can be made literally from available materials. To do this you will need the following accessories:
- concrete mortar,
- small stones with a diameter of 10-12 cm,
- unnecessary juice bags and a knife,
- color dye (if the brick needs to be painted to match the color of the facade).
To make it, you need to take a juice bag and cut off one of its sides using a knife. The bag is dried thoroughly, then concrete solution is poured into it. After this, you need to place several stones inside the bag until the solution begins to dry out (with a 10 cm diameter, about 3 pieces are usually placed). If desired, you can add a color pigment of the desired shade to the solution. Upon completion of the work, you need to put the bag in a dry place so that the future brick can dry out properly.
As a result, you will receive a high-strength building material that will match your structure. In addition, the presence of stones gives the extension an attractive antique appearance.
Five-story residential building with 50 apartments
Alexander 29
September 26, 2021
- 0
1 530
Working draft. Contains drawings: basement plan, 1-5 floors; explication of premises; roof plan; roofing units; cuts 1-1, 2-2; blind area unit; frame plan; floor plan; specification of elements for filling window openings; plan of the pile field; frame plan; reaming layout plan; reaming Rcm-1, Rcm-2, Rcm-3,
Project drawings / Architectural drawings. Multi-storey houses and buildings
Thermal properties of a frame-monolithic building
Replacing an expensive and ineffective load-bearing wall in terms of thermal conductivity with light and warm filler is the main argument for constructing structures of this type. However, in low-rise buildings, the loads on the wall are not so high, which makes it possible to use light and fairly strong elements as load-bearing structures, although in multi-storey construction the gains are more noticeable.
A typically southern style of infilling the frame with blocks.
Frame-monolithic buildings are very popular in the southern regions, as they allow you to replace the load-bearing wall with a thin partition made of a material with low strength, and support the interfloor slab on columns. In regions with harsh climates, a wall made of lightweight concrete usually has sufficient load-bearing capacity to support the weight of the next floor's foundation structures. A self-supporting wall must be at least 40 centimeters wide, which requires the use of aerated concrete or foam concrete of such grades that can bear a serious load.
The problem area is the insulation of concrete columns, crossbars, and the ends of monolithic floors. This task can be accomplished by using highly efficient polymer materials, which allow achieving good results with a small thickness of the product, which means complicating the wall structure. The rigidity of the base, which is a three-dimensional reinforced concrete frame, guarantees the integrity of the external walls, which perform thermal insulation and decorative functions.
Multi-storey panel house with 9 floors
Evgenia Vladimirovna
September 18, 2021
- 0
1 046
Drawings: typical floor plan at elevation. +3,600, plan of floor slabs at elevation. +3,400, foundation plan at elevation. -2.458, roof plan, plan of covering slabs at elevation. +34,400, facade 1-14, section 1-1, section 2-2. Residential apartment building of industrial type from fully prefabricated structures. Available without VIP. For free.
Category with free drawings, projects and 3D / Architectural drawings. Multi-storey houses and buildings
Slab foundation and its relevance
The “Slab” foundation is the optimal solution in situations with weak or heaving soil. Its design is quite simple, but at the same time effective. Its main elements are a cushion based on crushed stone and a sand layer with its obligatory compaction, a reinforcing structure and the slab itself. For reinforcement, steel wire is used, the thickness of which is about 10-14 mm with a cage size of about 20-30 mm. You should not choose a smaller section, as this will negatively affect the strength of the base. As for larger diameters, the use of such fittings is not practical from an economic point of view.
The poured concrete must necessarily meet the following characteristics:
- Grade from B22.5 (M-300) and higher, excellent strength data (Grades of concrete for foundations);
- Water impermeability coefficient W8 and higher;
- Frost resistance indicators are about F200 or more;
- Mobility parameters at level P-3.
Quite often you can find options when a foundation of a similar format is made from ready-made slabs on a reinforced concrete base, which can be found in panel construction. Such a solution is very ambiguous - on the one hand, such a material is characterized by excellent strength data, and the installation work takes an order of magnitude less time than pouring a new base. On the other hand, installation cannot be carried out without the use of special equipment, which entails additional expenses, and the cost of the products is more than significant
Here it is important to correctly calculate your budget, purchasing, if possible, blocks that have already been used
Residential building with 72 apartments, 13 floors
wasiliy7777
September 14, 2021
- 60
1 165
Educational project. Contains RPZ and drawings: isometry, facades 1-18, 18-1, D-A; 1st floor plan; general plan; Explication of buildings and structures; TEP, plans for floors 2-5, floors 6-9; section 1-1, plans for floors, foundations, roofing; F16, FBS6, PR 51.15, TC for foundation installation, installation, brickwork, roofing, production schedule
Project drawings / Architectural drawings. Multi-storey houses and buildings
Drawings of elements of monolithic and prefabricated reinforced concrete products and structures
The main set of working drawings of the KZh brand includes drawings of elements of monolithic and prefabricated reinforced concrete products and structures. They are carried out in accordance with the requirements of GOST 2.109, GOST 2.113, GOST 21.101-97 and GOST 21.501-93.
The documentation for construction products generally includes a specification, an assembly drawing, drawings of parts and, if necessary, technical specifications.
In addition to views, sections and sections, the assembly drawing includes a reinforcement diagram.
On views, plans and sections of monolithic reinforced concrete structures (Fig. 11.5.1) indicate:
- coordination axes of the building; distances between adjacent and extreme coordination axes;
- linking structural elements to coordination axes;
- marks of levels characteristic of a given structure (for example, the top or bottom of an element, a protrusion in it on which another structure rests, etc.); embedded products; plugs, any holes, niches, grooves;
- areas of adjacent structures on which reinforced concrete structures are supported or embedded.
If a monolithic reinforced concrete structure consists of several elements of beams, slabs, etc., for each of which separate reinforcement schemes are performed, then these elements are given positional designations, or marks, according to Fig. 11.5.1.
It is allowed not to make drawings for simple parts, but to provide all the necessary data in the specifications (Fig. 11.5.2) or, if there is a large number of them, in the statement (Fig. 11.5.3).
A reinforcement diagram is a drawing of monolithic or prefabricated elements of reinforced concrete structures, which shows the location of reinforcement, embedded products, a protective layer of concrete, structural contours, etc. (Fig. 11.1.6; 11.1.7 and 11.5.7).
The reinforcement diagram and related sections, both factory-made products and monolithic products and structures, are drawn under the conditional assumption of concrete transparency (see Fig. 11.5.4).
On the reinforcement diagram of a monolithic reinforced concrete structure, the coordinate axes of the building and the contours of the structures are indicated, and the contours of the structures are outlined with a thick main line.
The dimensions that determine the position of the reinforcement and embedded products and the thickness of the protective layer of concrete are also indicated.
Reinforcement and embedded products in the reinforcement diagram are depicted with a very thick solid line.
If necessary, clamps are indicated on the diagram to ensure the design position of the reinforcement.
Frames and meshes are shown conventionally in the diagram (Fig. 11.1.6; 11.1.7 and 11.5.9).
To ensure correct installation of asymmetrical frames and meshes, only their characteristic features, diameter, differing in the diameter of the rods, etc. are indicated.
If a reinforced concrete structure has several sections with evenly spaced identical frames and meshes, then their contours are drawn on one of the sections, indicating the position numbers, and in brackets the number of products of this position. In the remaining sections, only the positions and, in brackets, the number of products are indicated (Fig. 11.5.10).
In those areas where individual rods are located at equal distances, only one rod is depicted, with a leader line indicating its position on the shelf, and the pitch of the rods under the shelf (Fig. 11.5.12).
When the step size is not standardized, next to the designation of the rods their number is indicated in parentheses (Fig. 11.5.10).
Identical rods located at equal distances when depicting a frame or mesh are drawn only at the ends of the frame or mesh in places where the pitch of the rods changes. In this case, under the shelf of the leader line on which the position of the rod is indicated, their step is shown (Fig. 11.5.11 ).
In complex cases of reinforcement, it is allowed to indicate the position number at both ends of the same reinforcement product or a separate rod (Fig. 11.5.14).
The reinforcement of elements crossing the depicted element is usually not shown (see Fig. 11.5.11).
The dimensions of bent rods are indicated along the outer contours, and the dimensions of the clamps are indicated along the internal contours (Fig. 11.5.15).
On reinforcement diagrams when drawing frames, meshes and individual rods, the use of other simplifications is allowed, provided that the clarity of the drawing is ensured. In technological conditions in this case, if necessary, appropriate explanations are given.
When drawing simple prefabricated reinforced concrete products and elements of monolithic structures, dimensions, embedded products, plugs, holes, etc. are allowed. apply to the reinforcement diagram. In this case, the image of the “type” of the structure is combined with the reinforcement diagram. Separately for these structures, a view image is not given. Sections are made at the most characteristic places of the structure; they are placed on the same sheet with the reinforcement diagram. Dimensions are marked on the sections, and if sections with the same dimensions are obtained, then the dimensions are not repeated, but are marked on only one of them. Sections must have continuous numbering (Fig. 11.5.7).
In drawings of units of reinforced concrete products (elements of monolithic structures), reinforcing bars and parts made of profile metal are depicted as outlines (Fig. 11.5.8).
All rods included in the reinforcement scheme are marked. The item number is indicated on the shelf. On the reinforcement diagram of any types of products and structures, abbreviated callouts of the positions of the rods (position number) are shown, on the section - full callouts (indicating the diameter of the rod, designation of the steel class and, if necessary, the number of rods of a given diameter or their pitch). If bars of the same position are indicated on several sections, then a full leader is given only on one of them. For rods that are not included in the section, a full extension is given in the reinforcement diagram.
Position numbers, diameters and pitches of clamps in beams are given in the reinforcement diagram. In sections of structures, only the position number of the clamp is given on the leader.
If the reinforcement diagram shows rods whose spacing is not standardized (when several rods are located at a short distance), then on the leader line flange after the rod position number the number of rods is indicated (Fig. 11.5.13).
Brands of frames, meshes, steel embedded parts (i.e. not welded to reinforcing bars, frames and meshes) and connecting elements are made up of a letter and a serial number. For example, KP1, KR 2 pcs. 2, C1 pcs. 3, MH1, etc.
If an indication of the orientation of the product in the structure is required, then a mark is placed on the product drawing (Fig. 11.5.15).
The designation of the product is simultaneously reflected in its specification, which includes the designation of the main set of working drawings with the addition of the index “I” through a dot, and the brand of the product or its serial position number through a dash. For example: 845—5—KZH.I—B1 or 845—5—AR—I2.
The designation of the product assembly drawing includes the product designation and document code. For example: 845-5-KZh.I-B1SB or 845-5-AR.I2 SB.
A drawing of an individual product is shown in Fig. 11.5.14.
Clamps in sections of all types of reinforced concrete structures are shown with hooks (Fig. 11.5.15).
The drawings of types of prefabricated elements of reinforced concrete structures show the contours and geometric dimensions of the structures. All holes, niches, grooves, and all parts placed in this element (for example, plugs) must also be indicated (see Fig. 11.5.4).
In addition, they indicate embedded products, risks, marks and inscriptions that ensure the correct orientation of the element during its transportation, storage and installation (see Fig. 11.5.5).
When drawings of standard products are used in construction, changes are made to them (additional embedded products are installed, new holes are made, etc.).
- In this case, as part of the working documentation for a standard product, additional working documentation must be prepared taking into account the following requirements: standard products are depicted in a simplified manner;
- The image of a typical product indicates only those elements and dimensions that must be changed. If necessary, apply other dimensions, which are marked with a sign, and in the technical requirements on the drawing indicate “*” dimensions for reference;
- in the specification of the changed product, a standard product is recorded as an assembly unit, as well as other products installed during the change;
- columns "Pos." and “Quantity” are not filled in, in the “Designation” column indicate the designation of the specification for standard products, in the “Name” column - its name and brand. The modified product is assigned an independent brand, which includes the brand of the standard product and an additional index. For example: IK84—la, 1K84—1—brand of standard product, “a”—index assigned to the modified product.
If the project provides for the formation of reinforcement cages by bending flat blanks, then the drawing of the blank should show a cross-section of the frames in a bent form.
If spatial frames must be assembled from several flat frames before being laid in formwork, the spatial frames should be marked on the reinforcement diagrams, and the flat frames or meshes that compose them should be marked on the drawings of spatial frames, and also give callouts for the positions of the rods that serve to connect the flat parts of the frame between yourself.
The numbers of the positions that make up the frames, meshes and embedded elements must be included in the general numbering of the reinforcement bars of the reinforced concrete element. In this case, the following numbering sequence is adopted: the positions of frames, meshes, individual rods and, finally, embedded elements.
Working drawings of reinforced concrete structures should show design load diagrams. For slabs, a design load diagram is drawn only if there are several zones with the same load.
When making a drawing of a prestressed element, it is necessary to indicate the controlled tension of the reinforcement, the method and sequence of tension of rods, beams, etc., as well as the cubic strength of concrete when tension is released.
Based on the drawings of reinforced concrete products, a statement of steel consumption is compiled. An example of filling out a sheet of steel, kg, is shown in Fig. 11.5.16. The mass of hot-rolled reinforcing steels is according to table. 11.5.1
In Fig. 11.5.17, a, b and fig. 11.5.18, a, b shows a training drawing of a reinforced concrete foundation with a specification.
Let's look at the rules for labeling elements. Only products are marked in the view, i.e. frames, meshes and individual rods not included in the products. On the reinforcement diagram of individual products, all rods are marked.
Typically, the specification of a monolithic structure consisting of several elements (frame, mesh, etc.), each of which has its own reinforcement scheme, is carried out in sections for each element. The name of each section of the monolithic structure specification is indicated as a heading in the “Name” column and underlined with a thin line. The name is given according to the type “Beam BM1 - pcs. 1”, “PmZ slab - pcs. 2".
The specification sections are arranged in the following order:
- Assembly units
- Details
- Standard products
- Materials
The elements included in the specified monolithic structure are written in the following sequence:
- Spatial frames
- Frames are flat
- Grids
- Embedded products
In the “Materials” subsection, the materials of construction (for example, concrete) are indicated.
In the column the position "Pos." indicate the serial number of the product and individual rods.
For the word "Documentation" in the column "Pos." do not fill out.
In the “Name” column, write the word “Documentation” and underline it with a thin line, below the word “Methodological instructions”.
In the “Designation” column indicate the educational institution and the year of issue of the Guidelines.
In the “Name” column the entire “Assembly drawing of a reinforced concrete foundation” is written, and in the “Designation” column the assembly drawing is designated as follows: FZh-91.000 SB. The designation of the assembly unit in the “Name” column is given in full with the words “Assembly unit” and is underlined with a thin line. Next, in the same column the word “Grid” is written. Next to this word in the “Designation” column is written a symbolic designation of the grid type FZh-S 1.000. Next, in the “Name” column, details that are not part of the mesh are indicated (see, Fig. 11.5.17, a, b), for example, individual rods and a “mounting loop,” if there is one.
Below is the material. All designations should be taken according to the subject system of designation (Fig. 11.5.19).
The alphanumeric designation of assembly drawings is accompanied by the SB index. In the “Name” column, an entry by type is placed: rod 014 A-1 GOST 5781-82 L = 1200.
In the quantity column - “Quantity.” for component parts of a product, their quantity per specified product is indicated. For materials, this column indicates the total quantity per specified product, indicating the units of measurement. It is allowed to write down units of measurement in the “Note” column. The specification for a reinforcement product indicates all the rods included in the product (see Fig. 11.5.18, a, b).
As a rule, the specification is carried out on a separate A4 sheet. However, it is allowed to combine the specification with the assembly drawing. In this case, the specification is located below the graphic image (see Fig. 11.5.18). In this case, the combined document is assigned the specification designation without the SB index.
Design of a seven-story sectional residential building
yuli811
June 25, 2021
- 0
1 719
Graduation project. Contains RPZ and drawings: construction plan, technological map for the installation of prefabricated monolithic walls of a typical floor. Calculation and design of the base and foundations of the first section of a 7-story residential building, consisting of a basement and 7 above-ground floors. The projected construction site is located in Tyumen. According to hydrogeological
Project drawings / Architectural drawings. Multi-storey houses and buildings
Manufacturing technology
Prefabricated monolithic floor slabs have many advantages: low weight and low transportation and installation costs compared to other structures.
This do-it-yourself house covering has a number of advantages:
- has less weight compared to traditional construction and places less load on the walls;
- takes into account the configuration of the floor in the house with the possibility of adjustment at the installation site (there is no work on grouting, gouging out excess areas, making interfloor openings, hatches);
- reduces the number of workers;
- allows you to get by with a minimum amount of lifting equipment and install floors in areas without power lines connected to the house;
- The technology is environmentally friendly and safe.
Do-it-yourself house floors are constructed using the following technology:
- Hollow concrete blocks are laid on walls/crossbars cleared of debris;
- longitudinal girders are inserted between them;
- a flooring is made of reinforcing mesh on top of the blocks; if necessary, fiberglass rods are added to the grooves (the profile of the products is T-shaped, laid with a rotation of 180°);
- the overlap of the mesh is regulated by SNiP standards for individual houses of at least 150 mm;
- Supports are placed below for beams 6 m - 2 pieces, for 4.5 m - one piece at a time, they can be removed only after the concrete has hardened;
- the upper part of monolithic structures is filled with fine-grained heavy concrete (class from M250, grade from B15);
- The monolith should be moistened throughout the entire curing period so that it does not dry out.
Thus, a monolith is obtained that has high tightness, noise and heat insulation. The house is operated with fewer heating devices, costs are reduced: the prefabricated monolithic floor does not require additional screed, it is ready for cladding with tiles, PVC tiles, parquet, linoleum, laminate. The structure weighs 230-350 kg/m2, which is 30-40% less than ready-made reinforced concrete analogues.
With an increase in installation time by 50%, an economic effect of 200% is observed (purchase, delivery, laying of finished reinforced concrete products).
In addition to other positive properties, prefabricated monolithic floors have high tightness, noise and heat insulation.
Do-it-yourself house ceilings use permanent formwork. The amount of support for hollow blocks is controlled by workers during installation; for crossbars this parameter is 90 mm, for walls - 120 mm. The industry produces standard products using prefabricated monolithic technology:
- beams 3-6 m long, 200 mm high, 200 mm wide;
- load-bearing monolithic purlins with a concrete bottom, 3-6 m long, 55 mm high, 120 mm wide;
- bottom chord rods – 2860-5860 mm.
When you're not happy with the height
Sometimes it is necessary to change the height of the ceilings in an already finished house, and for this they use different techniques. In order to make the room a little more squat, the following methods are suitable:
- Suspended and tensile structures are still relevant. The design can be anything: multi-tiered, illuminated, with the interior trimmed with wood or other contrasting material.
- The ceiling can be turned into an accent surface, made bright, or vice versa, dark, contrasting with the rest of the interior. The easiest way is to use paint or wallpaper.
Beams make a room more comfortable Source initial.com.ua
