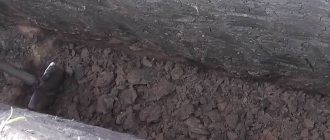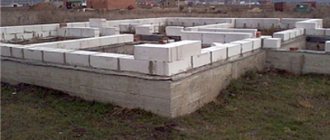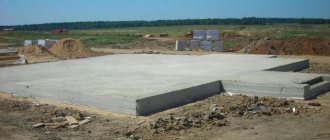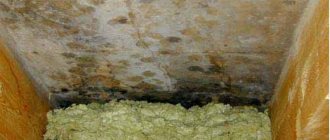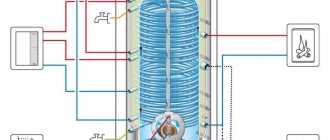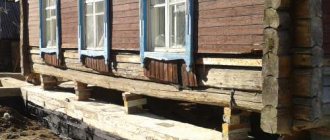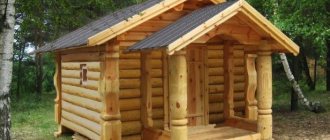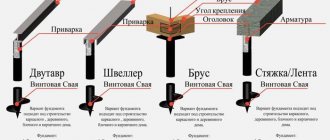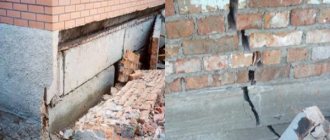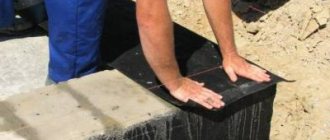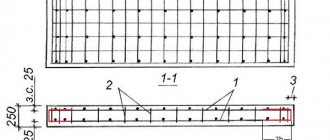The foundation is the basis of the building. It depends on it, in particular, how long the construction will last. Competent preparation for construction should begin with ground research on the site. It is based on their results that a decision is made on choosing a suitable foundation. However, not only the soil influences this choice, but also the material of the walls, which determines the load on the foundation.
So, bathhouses made of foam blocks or frames do not need a solid foundation, because they have light walls, which cannot be said about a bathhouse made of timber or logs, which are heavier and therefore require a stronger foundation.
What influences the choice of foundation
This is not an idle question, because the foundation determines the load-bearing capacity of the entire structure. Therefore, it must be resolved before construction begins, because after the completion of construction work, adjusting something will be a big problem.
It is necessary to add the fact that the foundation structure allows the entire building to shift under the influence of various loads without violating the integrity of the structure. Therefore, before placing a foundation for a bathhouse, you need to choose its type and the materials from which the structure will be built. But this is just a consequence, and the reasons for the choice are:
- type of soil at the construction site;
- soil freezing level;
- ground water level.
To be more precise, these are three pillars that are taken into account when choosing a foundation. But there are a number of other minor factors that need to be taken into account. We'll talk about this below.
Types of soils for construction Source stroyfora.ru
Columnar depth
This type of foundation is considered not only the most common, but also reliable.
It is usually used when walls are made of lightweight materials - timber, as well as panel and frame baths. The first step is to draw up a special project for a bathhouse, and then begin work. In most cases, during construction of this type, pipes with a diameter of 20 centimeters are used.
Thus, the diameter of the holes for them should be about 27 centimeters.
The depth of the holes for the columnar and pile type is calculated by the formula - 40 centimeters are added to the freezing depth of the soil, which usually results in 1.5 meters (in mid-latitudes). This is a very important point that requires attention.
Types of foundations for a bathhouse
There are three types of foundation structures that are installed under baths:
- pile;
- tape;
- slab.
Let's look at them separately and determine which foundation for a bathhouse is better.
Pile
This variety is built only on soils classified as “weakly water-saturated.” That is, these are soils with low bearing capacity, plus the moisture concentration in them is quite high.
The pile foundations themselves are of three types, which differ from each other in the materials used for construction and the method of installation:
- Piling and driving. This technology is driving reinforced concrete piles into the ground using special equipment. Sometimes even steel pipes are used as piles, which are then filled with concrete. Previously, they even used logs for this. Concrete piles are an excellent option, guaranteeing high strength of the base, plus long-term operation. But for small-sized baths this option is very expensive, so private developers rarely use it.
Pile-driven foundation Source zen.yandex.ru
- Screw piles. This variety appeared on the Russian construction market relatively recently. This is a new technology based on steel piles, which are a pipe with a screw at the end. They are simply screwed into the ground to the required depth. By calculating the number of elements, you can build a foundation even for a house of several floors. But screw piles are rarely used for baths due to the high price of the material.
Screw piles made of steel pipe Source idealnii-dom.ru
- The third option is popularly called a columnar foundation due to its similarity to pillars. There is no such term in construction science. They are constructed in the form of a monolith, pouring concrete solution into formwork or pipes: steel, plastic or asbestos. Or they raise a prefabricated structure from piece material: brick, concrete blocks or stone. Both the first and second options are considered low-cost, so they are used more often than others as the basis for a bathhouse.
Online foundation calculator
To find out the approximate cost of a columnar foundation, use the following calculator:
Columnar foundation made of concrete blocks Source vash-fundament.ru
See also: Catalog of bathhouse projects presented at the “Low-Rise Country” exhibition.
Let's look at how to make a foundation for a bathhouse in the form of free-standing pillars.
Columnar foundation construction technology
Before making a foundation for a bathhouse from concrete pillars, it is necessary to determine their number. If the bathhouse is a small building, for example, 6x6 m, then the piles are erected at the corners of the building and at the intersection of the internal and external walls. Of course, a lot will depend on the material from which the bathhouse is constructed. The greater the weight of the building, the more support pillars will have to be constructed.
Here is the sequence of operations:
- in places where supports are constructed, round or square holes are dug;
- a cushion of medium-fraction crushed stone is filled in;
- formwork is installed in them;
- a reinforcing frame made of steel reinforcement with a diameter of at least 10 mm is inserted inside;
- Concrete of the classic recipe is poured.
The main task of the work contractor is to bring all the pillars to the same height so that their ends are in the same horizontal plane. This is not always possible even for masters, so leveling is done with a grillage. The latter is either a concrete structure in the form of a tape connecting the pillars, or wooden beams laid on supports and interconnected
Pile foundation of columnar type with grillage Source grisstroy.ru
A few words about formwork. If the support posts have a round cross-section, then you can install pipes and fill them with concrete mortar. If the soil on the site is clayey and strong, then holes with a diameter of 20-30 cm are drilled in the ground, for which a drill is used. Roofing felt rolled into a cylinder is placed in them, and a reinforced frame is inserted into it and concrete is poured. In this case, the roofing material will act as a waterproofing device. For the above-ground part of the foundation, formwork is installed in the form of the same pipes.
If you plan to pour rectangular pillars, then boards that are knocked into a box are used as formwork. Everything else is done as in previous cases.
Attention! It is not recommended to construct a columnar structure on moving soils. The reason is that over time the pillars will lose their position relative to the vertical, which will affect the strength of the bathhouse as a whole.
Formwork for a columnar foundation structure Source pinterest.com
See also: Catalog of companies that specialize in the repair and design of foundations and the design and construction of baths.
Tape
This is the most effective base option for any structure, because it is a tape laid around the perimeter, on which all the external walls of the building rest. But this is also the most expensive and labor-intensive option for the foundation structure. Of course, everything will depend on the size of the foundation structure and whether it will be reinforced or not.
Today in construction, strip foundations of various types are erected:
- monolithic;
- made;
- combined.
The first is concrete poured into the formwork. The second is a structure made from ready-made block materials: concrete blocks of standard sizes, special products for foundations, bricks and stone. The third is the use of both monolith and blocks.
The monolithic variety is the most reliable design. It can be erected on any soil, on any terrain, on sloped areas. At the same time, concrete can be poured to any depth, which is an important characteristic for many regions. At the same time, builders also use shallow structures, which are often poured under bathhouses. This is when the depth of installation in the ground does not exceed 30 cm.
Prefabricated strip foundation Source beton-stroyka.ru
Let's look at how to properly make a strip foundation for a bathhouse with your own hands step by step. In principle, the technology is not much different from pouring pillars. Nevertheless:
- a trench is dug to the required depth, taking into account the width of the foundation strip, which is included in the house design;
- sand is poured onto the bottom and compacted; the thickness of the compacted layer is at least 30 cm;
- crushed stone is poured in, which is also compacted, its thickness is 30 cm;
- formwork is installed, if the soil is fragile, if it is clayey, then the formwork is installed only for the base - the surface part;
- a reinforcing frame is laid inside, placed on bricks so that it is inside the concrete structure and not lying on a cushion;
- Concrete is poured with vibration;
- after a week the formwork is dismantled, but the foundation can be loaded only after 28 days;
- Usually during this time it is waterproofed by covering the open surfaces with bitumen mastic, and the open areas between it and the walls of the trenches are filled.
Online foundation calculator
To find out the approximate cost of a strip foundation, use the following calculator:
Pros and cons of MZLF
A strip foundation is a structure closed around the perimeter that takes the load from the building through load-bearing walls.
Like all building structures, MZLF has a number of advantages and disadvantages.
Advantages:
- The tape support evenly distributes the load from the structure onto the ground, which avoids local shifts and deformations in the foundation.
- Due to the small height of the MF, the amount of materials (concrete, reinforcement) spent on its construction occupies a small volume, which determines the low cost of the foundation.
- The simple installation of the supporting structure does not require the use of lifting or special equipment.
- Digging trenches, making formwork, knitting reinforced frames with steel wire without welding - all this allows you to get by with simple hand tools (shovel, saw, hammer, etc.).
- Due to the continuous support area, strip foundations have a high load-bearing capacity. Developers build such a foundation without fear for low-rise construction, including bathhouses.
Flaws:
- A shallow strip foundation cannot be erected on weak and heaving soils.
- A monolithic MF is erected by pouring concrete into the formwork, which eliminates the need for work to be carried out in winter.
- Waiting for the concrete to cure for 30 days.
Foundation materials
Practice shows that when the question of how to make a foundation for a bathhouse with your own hands is raised, private developers give preference to monolithic structures, regardless of shape. Rarely does anyone undertake the construction of prefabricated structures. This still requires special skill, especially if a stone is used as a basis. Although there is a fairly simple technology.
Foundation for a bathhouse made of stone Source kamine-store.ru
For example, how to properly make a strip foundation for a stone bath:
- a trench is dug around the perimeter of the building;
- large stones are thrown into it in one layer;
- concrete mortar is poured to fill the space between the stone elements;
- a layer of medium-sized stones is created;
- another portion of concrete;
- and so on to the surface of the soil;
- the formwork of the above-ground part of the foundation is installed;
- and everything is repeated with the middle stones;
- craftsmen even lay out the ground part by hand without formwork, precisely maintaining the dimensions of the structure;
- the most important thing is that there is no reinforcing frame, which increases the cost of the foundation structure.
In fact, the foundation is built from so-called rubble concrete. Stone is a durable material that is not susceptible to strong influences of water and moisture, so such a foundation will last a long time. The only thing you need to know is that it is better to use a stone with sharp edges, uneven planes, depressions, tubercles and other irregularities. Therefore, large river pebbles will not work here. And one more thing - masonry concrete mortar of a grade not lower than M200 will help increase strength.
Tape
The strip type foundation is the most common in the construction of structures made of wooden logs or timber. It is used if the building site is dominated by stationary and low-moving soils. This type can easily withstand the light weight of the bath.
The use of a strip foundation will greatly simplify the construction of drainage from the bathhouse under the floor. In this case, there will be no need to equip the side walls of the underground space, as, for example, in the case of arranging a column-type base.
The main stages of work for constructing the belt
Calculation of the required amount of materials
At this stage, it is necessary to calculate the required volume of the finished cement-gravel mortar. To do this, multiply the height of the tape by its width and the length of the foundation along the perimeter. Then the resulting value must be divided by 5 and the result multiplied by the volume fractions of the substances included in the mixture.
For example, for a bathhouse 6*4 meters you need: 0.8 m (height of the foundation) multiplied by 0.3 m (width of the tape) and multiplied by 20 (length of the tape around the perimeter), resulting in rounding up to get 5 cubic meters of solution.
Information. The standard composition of the mixture is prepared in proportions (by volume): 1 (cement) * 1 (water) * 1 (sand) * 3 (gravel or crushed stone).
Marking the territory is carried out using a construction tape measure and half-meter-long pegs.
First of all, the long side of the future foundation is measured and fixed with pegs.
Then, using a construction harness, the location of the diagonal angle is found using simple mathematical calculations.
A peg is also installed there. All stakes are then connected with a cord with a slight stretch.
In order to ensure the accuracy of the obtained dimensions, it is necessary to measure the diagonals of the future foundation. They should be the same, maximum spread +– 2 cm.
Width
This factor also plays an important role, so you should consider it carefully:
- Tape type - 25 - 50 cm (depending on the material of the walls. Usually taken 10-15 cm wider than future walls, that is, 5-7.5 cm per side). For example, the width for a log frame with a diameter of 20-22 cm should be at least 35-37 cm;
- Columnar - 15-20 cm is enough (naturally, this means the diameter of the pillars themselves);
- Pile-screw requires a support width of 30 centimeters (or slightly less than the thickness of the grillage, the bottom trim of the bathhouse).
Calculation instructions
To determine the size of the base of the bathhouse, it is important to take into account the weight of the future structure and the distinctive features of the soil.
For calculations you will need to use three formulas:
- Depth H = h * kT * kL h – standard for soil freezing in the region; kT – coefficient of soil heating during active heating of the steam room (0.7 - 1); kL – coefficient value of frequency of use.
- Base size A = B (C * D) A – base width; B – weight of the structure, taking into account the roof, stove and number of visitors; C – soil resistance. D – base length;
- Number of pillars or pile supports X = B (C * Z) X – number of piles; B – weight of the structure; C – soil resistance; Z is the cross-sectional area of the pile.
Depth for log house
This characteristic is very important if you are going to build an object from a log house.
It is worth noting that for this structure, the above base options can also be used, but at the same time, each differs in its depth:
- Recessed tape requires a depth of 30 centimeters lower than the freezing level. But, in this case, the depth should not be more than 70 centimeters from ground level;
- For a shallow log base, a depth of 60 centimeters from ground level is ideal;
- Columnar - the depth is 1-1.5 meters, depending on the size and number of floors of the bathhouse.
Necessary tool
When making a bathhouse foundation from a log frame with your own hands, it is advisable to prepare the following tools and equipment in advance:
- Bulgarian;
- perforator;
- welding machine;
- electric drill;
- construction mixer;
- vibrator;
- shovel;
- scrap;
- hammer;
- sledgehammer;
- hacksaw;
- hacksaw for metal;
- chisel;
- measuring bucket;
- container for preparing the solution;
- scales;
- putty knife;
- Master OK;
- pliers;
- paint brush;
- knife;
- scissors;
- roulette;
- construction cord;
- plumb line;
- construction level.
Monolithic base.
This is a floating base, poured with concrete over the entire area of the building, a good option for rectangular structures on heavy soils of heaving, weak-bearing or bulk nature. This is a reliable and durable foundation, the thickness of which should be from 30 cm.
A trench 60 cm deep is dug for it and filled with crushed stone and sand, which are repeatedly watered with plenty of water to allow them to shrink. After installing the waterproofing, reinforcement and formwork are done to strengthen the base.
What is the best foundation for a bathhouse?
After pouring concrete, the monolithic foundation is held under wet sawdust or burlap.
Which one is better to choose?
The choice of base depends on the type of soil, as well as the design of the room:
if you need a basement and the soil is quite dense, then this is only a strip base;- for highly heaving soils or large slopes, a pile subtype is recommended;
- if the soil is not heaving, quite dense, but the groundwater is too high or there is a large amount of melted snow in the spring, then you should make a columnar one (pile is possible, but it will be more expensive);
- a monolithic foundation should be done only as a last resort, if none of the previous options are suitable, since this type is the heaviest and most expensive.
The simplest options that you can do with your own hands are a shallow strip or columnar foundation.
