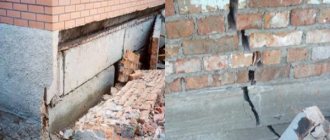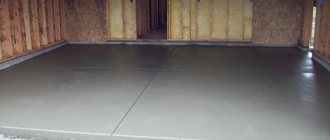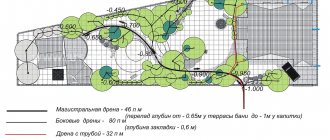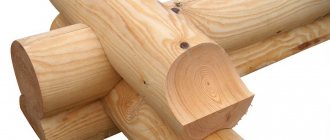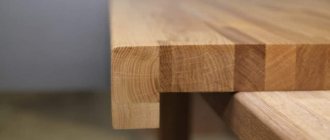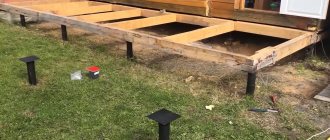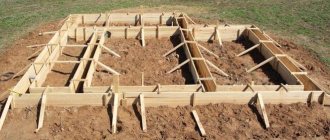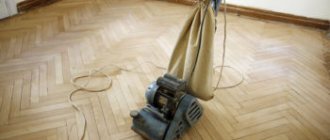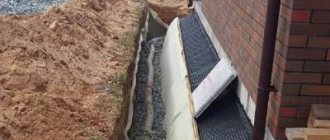The sad topic of foundation repair touched me quite recently. Moreover, there was a need to restore the old building, which was built 8 years ago and its appearance was not at all “A” grade. Building a foundation, namely the entire basement floor, was quite expensive, time-consuming and unprofitable, and the place to build a house was not bad, so the only correct option was to restore what was there.
In fact, we had: poured concrete 3.5 meters underground , forming the basement, rose 0.5 meters above the ground and was leveled with red brick around the perimeter. There were cracks in the concrete, the edges were crumbling almost everywhere, the red brick had already turned into “mush” after 8 winters in the open air.
All this had to be solved by a major overhaul of the foundation, with the installation of formwork around the existing elevation of the foundation, processing of holes, cracks and reinforcement along the entire perimeter on which future walls would rest. It had to be done thoroughly and for centuries, since the wall was supposed to be made of 40 cm shell shell + 15 cm of aerated concrete + 15 cm of polystyrene foam + plaster. A kind of “thermos”, but a little heavy.
When is foundation repair necessary?
Buildings made of wood are considered quite lightweight and therefore are usually erected on strip foundations and not deeply buried.
For 40-50 years, such a foundation can properly withstand the load, and then it is necessary to undertake repairs to prevent the destruction of the structure. Problems that appear in an old wooden house and are a signal of the need for repairs look like this:
- the building, together with the foundation, sags (the lower crowns of the building may even end up underground);
- door and window openings are skewed, resulting in poor opening and closing;
- cracks appear and increase in the walls;
- the base cracks and collapses;
- the porch changes its position.
Results
The reconstruction process is relevant only for the most common problems with the house and its foundation. But keep in mind that each situation requires certain measures related to repairs. And don’t forget that even two houses nearby can become deformed for completely different reasons.
So, to ensure that your home does not suffer another destruction after renovation, carefully conduct soil analysis and laboratory tests, as this is directly related to the strengthening and repair of the basement.
Types of destruction
You can’t just say that the foundation is destroyed or damaged. In construction, there are certain standards that are regulated by the degree of damage to the old foundation. Based on them, the restoration technology is selected. Therefore, before redoing the foundation, you need to determine the type of damage.
Minimum
These are damages that do not change the load-bearing capacity of the foundation of the house. This includes peeling trim, cracks, gaps and crevices that are small in size: neither deep nor wide. Moreover, such defects are clearly visible to the naked eye, which means that you can calmly approach the repair of the foundation of an old wooden house with your own hands, because fixing all this is not a problem.
Moderate severity
These include cracks, but you need to understand that there are different cracks
The most important thing is the direction of formation of the defect. If it is horizontal, then it does not affect the load-bearing capacity of the old foundation
If it does, it is insignificant. But if the crack is vertical or zigzag, then the problem is big.
Therefore, you need to immediately decide whether the defect is growing, that is, progressing, or whether it is a temporary disorder. This can be defined as follows:
- Apply putty solution to the crack.
- Mark the crack line on it with a marker.
- As soon as the putty layer cracks, the crack has progressed.
In this case, you can immediately determine how quickly a concrete defect is growing.
If the putty layer is not damaged, it means that the soil simply shifted and stopped. There will be no further destruction. All that remains is to seal the cracks themselves with cement mortar. This is done simply:
- Defects are embroidered - they increase in size in width.
- Cleaned from dust and weak areas.
- Primed.
- Filled with cement mortar.
Repairing the foundation of a wooden house with your own hands with such defects is a small investment in money and time.
Catastrophic
Unfortunately, when the moment comes that determines this type of damage, then we can only talk about repair as reconstruction. That is, this process is costly and requires large capital investments. The foundation of an old wooden house with such defects is restored, taking into account the type of foundation structure. The tape type and columnar type can be repaired. Unfortunately, if catastrophic damage affected the slab base, then the moment can be considered lost.
Unremovable deformations
Neither restoration, nor major repairs, nor other attempts to repair the foundation of a private house with your own hands will help here.
It is easier to demolish the building itself, destroy the foundation and in its place build a modern house or cottage that will meet the requirements of the construction technology. Therefore, you should not even try to do or change something. A waste of time and money.
Factors influencing the safety of the foundation
The durability of the foundation is influenced by various factors. Some of them can be predicted and prevented, and some of them practically do not depend on a person. Let's start the article by understanding these reasons and talking about the measures taken to prevent them.
Causes of foundation destruction
To plan repair work, you first need to analyze the possible causes of destruction of the base of a wooden house. These may be the following factors:
- the foundations are not laid deep enough for this region;
- the wrong grade of concrete is chosen;
- violation of construction technology;
- Poor quality building materials may have been used;
- erection of other buildings near the house, which increases the load on the soil;
- completion/rebuilding of the structure itself and too high loads on the structure;
- aging of base materials;
- no reinforcing mesh was placed inside;
- incorrect or missing waterproofing;
- changes in groundwater levels;
- improper laying of drainage pipes.
How to prevent foundation destruction
New concrete and brick foundation
First of all, it is important to comply with all building regulations during foundation installation work. The type of foundation must be correlated with the density of the soil on the site, and proper thermal and waterproofing, especially the latter, must be provided.
- Water carries many mineral and organic impurities that enter into chemical reactions with foundation materials. Also, its abundant quantity leads to the proliferation of harmful flora and wood rotting. Therefore, it is so important to reliably cover the base of the building. A waterproofing barrier includes several components: a drainage system, a blind area of the required width (you can learn how to make a blind area around a house from the article on our website), horizontal and vertical insulation with waterproof materials.
- The drainage system plays a significant role in protecting a building from water. Many developers neglect it for the sake of instant savings, but it is absolutely not worth it.
Rain drainage on a wooden house
- A common reason is saving on building materials. Now we are not talking about a banal violation of the concrete recipe, but about the depth of the foundation. According to building codes, its base must be below the freezing level of the soil. This value differs in different regions. Experience shows that normally buried foundations develop cracks much less frequently, since in winter soil heaving does not have such an effect on them.
- If construction takes place on peat and similar soils, before laying the foundation it is necessary to carry out reclamation measures to excavate and replace the soil.
Restoring the foundation of a relatively new house - External insulation of the foundation is necessary if there is a basement under the house. Insulation will prevent the structure from freezing in winter, even if water gets inside.
The amount of money spent will depend on the type of repair of the foundation of a wooden house, but remember - you always have to pay for quality. Restoring a damaged base will cost much more.
Repair work
We return to the already damaged buildings and analyze how they can be restored. Foundation repairs are complex engineering activities that must be performed by specialists. If you take on them yourself, you must be aware of the possible consequences, including the destruction of the house.
The house was raised with jacks before the work
Types of destruction
We begin restoration by assessing the extent and type of damage. Here's what they are like:
- The basement finish has peeled off and no cracks have been observed in the concrete or blocks. There is no talk yet about the destruction of the foundation. This happens mainly due to moisture getting inside. The problem is easily resolved - waterproofing is done, re-finishing is done.
Crack in monolithic tape
- A small crack appeared in the concrete. This occurs as a result of displacement and subsidence. The master is required to determine whether the process is still ongoing and in which direction the foundation is subsiding. The measures taken will depend on the rate of drawdown.
New columnar foundation
- Significant damage, when the foundation is literally crumbling, the walls are warped, large gaps have appeared between the crowns of the wooden house. Then the only possible solution would be a complete replacement of the base with a new one or its major restoration. How this happens will be described further.
- Catastrophic and irreparable consequences. Well, everything is clear here - demolition of the building and construction of a new one.
Of course, under no circumstances should the foundation be completely destroyed. Prompt repairs and restoration will significantly extend the life of your wooden house.
Strip foundation repair
Let's start with the most popular strip foundation, which is made in the form of a monolithic strip of reinforced concrete or made up of foundation blocks. Very often, in order to reduce material consumption, such foundations are made shallow, which is not acceptable in all regions of our country.
Read more about this in our article about shallow foundations for a home.
The red brick foundation was badly damaged as a result of the house subsidence
- We start with an inspection. We find all the cracks in the base - it is recommended to partially remove the section around them in order to accurately check the extent of the damage.
- We install beacons along the cracks - the easiest way is to use a sheet of paper, as shown in the photo below. You need to write the installation date directly on it to accurately determine the rate of expansion of the crack.
Lighthouse on a brick base
- Lighthouses can also be made from putty or cement mortar. Professionals use special devices for these purposes.
Advice! If the direction of the crack changes along the way, install several beacons on it at once, oriented in different directions.
- If the crack has stopped expanding, it means that the foundation has found reliable support points; repairs will not take much effort and time. In this case, the cracks are slightly expanded and filled with concrete mortar. The installation of reinforcing brackets and the use of special injection compounds that fill the crack from the inside are encouraged.
Technology for repairing the strip foundation of a wooden house using the injection method
- If the process continues, and its consequences can become destructive, you need to take care of taking drastic measures to repair the foundation.
- A reliable and affordable way is to erect a new reinforced concrete strip on top of the old base. The elements are connected to each other using reinforcement rods. Grooves are also made in the old foundation.
Pouring new tape under the house box
- The essence of such events is not only to strengthen the old foundation. Since the structure receives a larger support area, the load is redistributed and the subsidence process stops, although there are cases when this measure does not help.
Let's look at how to repair a foundation strip that is sagging evenly.
If the building has sagged, it needs to be raised - fortunately, the weight of the wooden structure is not so large. For these purposes, jacks are used, which are slipped under the frame of the house from different sides. The lifting is carried out gradually and evenly so as not to cause new distortions. This maneuver will allow you to replace the rotted lower rims of the log masonry, as well as lay fresh layers of horizontal waterproofing.
To install the jacks, it is necessary to provide niches - you will have to partially break the concrete and trim the lower logs. If it is possible to slide a steel angle under the box, the jacks can be placed outside the perimeter of the building, which will facilitate access to the base. Powerful hydraulic jacks designed for 10-25 tons are used.
Jacking a wooden house
When the required position of the box is achieved, rigid supports are installed to reduce the load on the jacks.
Repairing the strip foundation of a wooden house - digging a trench
- A trench is dug along the entire length of the area to be repaired (it is better to cover the entire perimeter of the house at once) - you need to get to the depth at which the new foundation will lie.
- The width of the trench is made such that it is convenient to work in it - setting up formwork, installing reinforcement cages, and more.
Important! If a building sags as a result of miscalculations at the construction stage, the reasons must be eliminated at the repair stage, otherwise a repeat accident will happen very soon. For example, the foundation suffered from high-flowing groundwater - it was not buried below the soil freezing level. This means that the trench is being dug to the required level, the new foundation will be deeper.
- Old concrete needs to be cleaned of soil residues, you can even wash it with a hose. All damaged and fragile parts are also removed: plaster, rubble masonry, bricks.
Removing weak parts of the old base
- The bottom of the new pit must be properly compacted. In theory, the soil in this place will have a natural density, but it may be slightly disturbed during excavation work.
- The bottom of the pit is filled with sand, gravel or crushed stone. The layer of such a cushion should be 15-20 cm, taking into account that the remaining depth will be below the freezing level of the soil.
- At the bottom of the trench, it is recommended to lay a layer of waterproofing material – the same roofing material – on top of the cushion.
- Then the reinforcing frame is installed. Steel corrugated rods with a diameter of 10-12 mm are used. For the ligament, holes are drilled in the old foundation to a depth of 10-15 cm, into which pieces of reinforcement are driven. The holes need to be made smaller by 1 step in diameter so that the metal does not dangle in them.
- In a checkerboard pattern, individual screws (rods) need to be chipped - a groove is made with a hammer drill or cutting tool, in the depth of which an anchor made of reinforcement is also placed. When pouring concrete, it will fill these voids, which will increase the quality and strength of the adhesion.
- An external reinforcement frame is attached to the rods protruding outward, as shown in the photo below. The frame must have vertical and horizontal jumpers. Everything is connected using welding or tying wire - the second option is preferable, since internal stress will not be created in the concrete.
Installation of reinforcement cage with rigid connection to the old foundation
- Formwork is installed along the entire length of the pour. The foundation will be monolithic, and it must be poured without interruption in work. It is recommended to wrap the inner walls of the formwork with polyethylene or coat it with mining. This will reduce the loss of cement laitance - if it flows freely, the strength of the concrete will suffer.
Formwork for a new foundation
- Then the new foundation is poured. For work, it is best to hire a concrete pump or mixer to quickly and evenly fill the entire volume of the structure. There should be no vertical breaks in the foundation - cracks will definitely appear again in these places. So if you decide to work manually, pour concrete in layers, 15-20 cm each.
- In order for the concrete to be strong and fill all the grooves well, its mass after pouring must be passed through a submersible vibrator. If there is no such tool, then you can make something similar from a hammer drill.
Working with a submersible vibrator
Tip! Before pouring fresh concrete, it is recommended to treat the old foundation with primer or a penetrating compound to give it waterproofing properties. Add similar substances when mixing the solution. All this will not cost much, but the new foundation will serve for decades.
The resulting structure is left to harden for 28 days (the time to gain full strength, after which the foundation can be loaded). After just a week, the formwork can be dismantled.
While the concrete dries, you need to take care of it - moisten it generously several times a day with water and cover it from direct sunlight with a dark film. Lack of moisture in hardening concrete can cause cracks to appear.
When the specified time is up, vertical and horizontal waterproofing is carried out, then the structure is lowered onto the finished base using the same jacks.
Complete replacement of strip foundation
If it becomes clear that the old foundation cannot bear the load and its complete destruction is estimated to take a little time, it must be completely dismantled and replaced with a new one.
Replacement of strip foundation
In the previous case, the house was raised slightly above the foundation. When completely replacing it, you need to raise it all and to a greater height. Depending on the size and weight of the structure, different lifting equipment may be required. Such work should involve technical specialists who, according to the specific density of wood, will calculate the total mass of the structure and decide on the load-carrying capacity of the mechanisms involved.
- Before lifting, some preparation is done. First you need to lighten the weight of the structure as much as possible - remove furniture and other heavy objects. Sometimes they even dismantle stoves and tear down wooden flooring.
- If there are concerns about the safety of the masonry of the structure during lifting, then a perpendicular bundle of the crowns is made with a thick beam, as shown in the following photo.
Repairing the foundation under a wooden house - safety bandaging of wooden masonry - It is also worth spreading the window and door openings so that they do not warp.
- Then you need to slide powerful metal channels, angles and I-beams under the structure, creating a strong frame that will hold the structure suspended. For this purpose, excavations, cuts in the foundation and other measures are made. You can do without a frame, provided that the lower crowns of the structure have not rotted over time and can cope with the load, but at a minimum, high-quality timber supports will be needed.
- The house, raised to a height, rests on reliable temporary supports.
- The old foundation is completely broken and removed from the ground. Then a decision is made on the type of new foundation.
The new foundation can be anything - the same tape, piles or pillars. When installing turned supports, all technical requirements are observed. All of them are brought to one level, then a lower frame made of a metal channel or thick beam is installed. Be sure to lay waterproofing material.
Interesting to know! Dismantling the old foundation may lead to a violation of the density of the soil, so pillars and piles must be immersed to a greater depth.
Repair of columnar and pile foundations
Pile and column foundations can confront their owners with the following problems:
- Destruction of pillars by moisture, which causes them to lose their strength, crack, and the structure sags unevenly.
- The tilt of individual supports due to the effects of soil heaving - the house will tilt along with it.
- Subsidence of individual supports as a result of changes in the density of the soil underneath them.
Repairing the foundation of a wooden house with your own hands
Repairing the columnar foundation of a wooden house is much easier to do. Since only individual supports have to be replaced, there is normal access under the building.
A quick and reliable method of repair is to install bored piles.
Structure of a bored pile - TISE foundation
The procedure is performed like this:
- The house is raised according to the principle already described above. It is worth noting that for structures on a columnar foundation, the lower crowns rarely rot, since they are constantly ventilated, which means the foundation will be strong.
- The old column is being dismantled. The hole around it expands and deepens by 20-30 cm. It is given such a shape so that it is possible to start a new pile. The drill must be inserted obliquely so that an expanding cavity is formed at the bottom.
- A drainage cushion is made.
- At the bottom of the pit, a foundation is created for the pile - concrete is poured. As soon as it hardens, a hollow asbestos-cement or metal pipe is placed under the building, inside which the fittings are placed.
- Concrete solution is poured inside the pillar. The pipes are filled with previously excavated soil, which must be compacted layer by layer.
Repairing the foundation of a house: instructions
It is best to strengthen the foundation of a house if the soil is in place and does not move.
Strengthening the strip base
- Dig a trench around the base of the house. Its dimensions should be comfortable for you. Please note that after the repair the foundation will be slightly wider than it was before the work was carried out.
- Clean the base thoroughly with a metal brush.
- Drill several holes that will be one millimeter larger than the width of the reinforcement. This way the metal rods will fit into place more tightly.
- Hammer the rods into the holes. This way you will connect the old foundation with its new part.
- Install the formwork.
- Pour the concrete solution and leave it for a while.
- Waterproof the new part of the foundation.
- Make a blind area to drain water from the base.
Schematic illustration of foundation repair for a house
In this way, the load is redistributed over a wider area, and subsidence and destruction of the foundation will be stopped.
Repair of pile foundation
Repairing this type of base is much easier than the previous one. In addition, it takes less time.
- It is necessary to raise the building to a height that will be sufficient to carry out the work. The lower crown should not sag much.
- Next, remove the unusable pillars, and place the good, but leaning pillars straight.
- In areas where new pillars will be erected, remove soil.
- Place a sand-cement cushion under them.
- Reinforce the post.
- Pour the concrete solution.
- Install steel or wood beams. They will take on the load and distribute it evenly across all the pillars.
- Lower the house.
Raising the house above the foundation
Another option for “treating” the foundation of the house is suitable if a couple of pillars are simply tilted. In this case, it is necessary to make excavations near these posts at an angle of 35°. A pipe needs to be installed there and filled with concrete. After the solution has completely hardened, you can remove the old post and install a new one.
Another option for repairing a columnar foundation
Replacing a brick base with a monolithic one
In times of shortage of materials, the strip and columnar base of the house was made of brick. And this material, as is known, is distinguished by its fragility and over a short amount of time requires thorough repairs. Let's consider the option of replacing the brick base with a more durable one - made of concrete. To do this, we need a concrete solution, reinforcing bars, a corner for creating supports and several jacks with a load capacity of at least 20 tons (to lift the building).
- First of all, it is necessary to remove the old masonry of the foundation of the house. This must be done by removing the material in small intervals of 0.5 meters. Gaps are made in the foundation where the jacks will be installed. Then, when they are all in place, the weight of the house can be transferred to them.
- Then at this place it is necessary to install a base plate on which the jack will stand. It can be poured from reinforced concrete or, if the soil is hard enough, concrete sidewalk slabs can be used.
- The next stage is raising the house on jacks. This must be done from all sides alternately and little by little.
- The house is suspended and it’s time to install the supports, which need to be welded in advance from the corner. The house is falling on them.
- Once the weight of the building is transferred to the supports, the internal formwork must be installed.
- Lay and tie the reinforcement in the inside of the supports.
- The last steps will be installing the formwork outside and pouring the concrete solution.
Complete replacement of the building's foundation
Sometimes the foundation of a house settles so much that water begins to seep into the house. In this case, it is necessary to raise the building and completely change the foundation.
- First of all, you need to remove as much of the load as possible from the base; take absolutely everything out of the house. Ideally, even raise the floors and dismantle the stove, unless it is on a separate foundation. Residents must also leave this place for a while.
- To properly lift a house, you need to know its weight. It can be calculated knowing the relative density of the tree and the entire cubic capacity of the building.
- A light and small house can be raised with the help of a vag. Just place the beam (80x80) under the corner of the building. Place it on a log, press down on it and lift the house, as if using a lever.
- Heavier structures are lifted with jacks, which also have their own lifting capacity.
- Dig a trench around the perimeter of the house to make it easier to access the foundation and find out at what level the groundwater is.
- Install jacks in the strongest and most reliable places.
- Very carefully, without rushing, lift the house evenly.
- If the load for the jack turns out to be large, then it is better to play it safe and place wooden wedges every twenty millimeters between the building and the base pad.
- To prevent the crown of the house from sagging too much due to heavy load, tighten it with a steel hoop and fill it with boards.
- Dismantle the old foundation right down to the ground! Even if there are good parts somewhere, you shouldn't leave them. You can't save much on this, so if you want high quality and durability, it's best to remove everything.
- Make a sand-cement pad under the new foundation.
- At this stage, you can install brick or concrete piles. They will significantly reduce the load on the base. Their height should be equal to the height of the new foundation.
- Then, for thorough strength, you need to install a reinforcement network around the perimeter. The reinforcement bars are fastened together with wire.
- Install the formwork.
- Pour the concrete and leave to harden. After the base has been strengthened, the formwork can be removed, but the monolithic base should be left open for a couple of days.
- Lay a waterproofing material, such as roofing felt, on the finished foundation.
- Slowly and carefully lower the house into place.
- Finish the foundation, make a blind area.
Common Causes of Damage
The most common reasons for foundation damage are:
- Human impact;
- Unscrupulous attitude towards the construction of the foundation, low-quality materials;
- External influence of natural factors.
The most dangerous thing is the presence of groundwater. In winter, when they freeze, they increase in volume and can damage the foundation. In summer, they can lead to subsidence.
Complete replacement or strengthening?
It is clear that the complexity of restoration processes depends on how seriously the foundation is damaged. Let's look at two common types of base that were used most often in the past: columnar and strip. Columnar foundations for wooden houses were often built from red brick, which over time and under the influence of moisture can lose its original characteristics. Thus, brickwork can collapse due to crumbling of bricks, which will lead to warping of the house with all the ensuing consequences: the appearance of cracks, rotting of the lower crown, jamming of doors and windows, etc. Depending on the degree of destruction of the columnar foundation, the supports are either restored or replaced.
With the restoration of a strip foundation, everything is somewhat more complicated. If the monolith is cracked in several places, and this does not lead to a violation of the integrity of the building (the cracks do not further increase in size), then the cracks can simply be repaired with cement mortar, citing shrinkage of the house. But if the house “collapses” on one side due to uneven heaving phenomena occurring in the soil, it will be necessary to completely or partially replace the foundation, or strengthen it - it all depends on the degree of damage.
Symptoms of damage
You are quite capable of identifying a violation of the integrity of the foundation in your home. The appearance of cracks and depressions are excellent markers of destruction. It must be remembered that some cracks do not pose a danger to the structure and can simply be filled with cement.
Main symptoms of damage
- The walls begin to crack;
- In the area of destruction, the finish begins to break;
- Obvious violations in the integrity of floor coverings;
- Partial building collapses;
- Damage to the integrity of the soil in areas of possible destruction of the foundation.
What to consider when replacing a foundation
If your home is showing signs that your foundation needs repairs, you need to take immediate action. Repairs can be carried out in several ways:
- The cosmetic method is the least expensive, but also not reliable enough. If a small part of the wooden base is rotten, it is cut out and replaced with new material. With this method, there is a danger of the wall skewing.
- You can replace the foundation by dismantling the walls. Very reliable, but quite labor-intensive.
- The work can be completed by removing approximately 20 cm of soil, then updating the crowns and repairing the foundation.
- The most popular method is using jacks. At the same time, the house is raised, construction work is carried out quickly and to the required extent.
When starting work on repairing the foundation, you need to make sure that the house itself is in good condition and will last for a long time; plan waterproofing work to avoid destruction of the new foundation.
How to add a foundation to an old wooden house?
Sometimes there are situations when a wooden house seems to stand with its bottom crown on the ground. So 50 - 100 years ago they were built on hills where water did not accumulate in the ground. That is, they did without a foundation. Such buildings could not stand for a long time, because the lower crown of the wooden house gradually rotted.
You need to approach the renovation of an old house from the perspective of pouring a new foundation. And this will have to be done almost exactly the same as in the case of dismantling the foundation structure. That is, it will be necessary to raise the building and pour a strip foundation under an old wooden house with the installation of formwork and a reinforcing frame. Of course, we need to make sure that maybe there is some kind of foundation under the structure.
To do this, you need to dig holes in several places near the walls of the house. The easiest way to do this is with a garden drill. If the foundation is found, then it is necessary to examine it for integrity and identification of defects. This means you will have to dig a trench along its entire perimeter.
If no major damage is found, then concrete mortar can be poured along the upper plane of the structure with the installation of shortened formwork and a reinforcing grid or mesh. Such repairs to the strip foundation of a wooden house must be approached from the position of raising the entire structure so that the lower crown does not touch the ground. And this is within 30 - 40 cm.
Useful tips
Partial restoration to restore the foundation is carried out when defects and damage are characterized as minor. In such a situation, they make several tunnels under the house from the outside of the wall, or a solid trench. The rot and old sand are removed, the ditches are reinforced and filled with concrete.
It will not be possible to lift it onto the foundation with your own hands without outside help. In order for the log house to be installed and secured without distortions, several people are needed.
When partially restoring a brick base, craftsmen advise carrying out the work as follows:
- remove the remains of destroyed masonry;
- the ditch is filled with liquid concrete up to half, making sure that the mixture penetrates into the soil and cracks, seams between bricks;
- after the first layer has begun to harden, the formwork is installed;
- reinforcement is installed on the bottom layer of concrete;
- A concrete mixture of normal consistency is mixed and the trench is filled to the brim.
After the concrete has completely matured, the frame is installed on the foundation. This restoration method allows you to increase the wear resistance and strength of the old base. The method does not require large expenses or the presence of special construction equipment.
The foundation under any wooden frame deteriorates over time. If it is not replaced in a timely manner, the building may collapse. The difficulty is that during the renovation and construction work the family must move to another home. It will not be possible to live in the house for the entire period from the beginning to the end of the restoration of the base and lower part of the base.
Shrinkage of the base
In this case, the foundation urgently needs to be strengthened. Unlike wooden walls, brick walls are very sensitive to distortions; deep cracks appear on them, which can expand every year, and the building fails. Strengthening the foundation under a house is done in several ways:
- Strengthening the base of the base - the foundation is dug out on both sides of the building, and a concrete base is poured, with preliminary through reinforcement. For arrangement, it is better to use waterproof tides as a form.
- Increase the foundation depth. This option is used for shallow foundations.
For the arrangement, a trench is dug along the outer perimeter of the base, which will run half a meter deeper than the existing base. The rest of the work is carried out according to the previously described plan: formwork, reinforcement, pouring. Repairing the foundation of a stone house is carried out according to the same principle.
As a preface
Replacing the foundation can rightfully be considered a radical measure caused by the need to restore the reliability and safety of the house, as well as to increase its service life. It is advisable to carry out such a solution for wooden buildings, the structure of which, if the base is replaced, can last for many more decades. Of course, you can implement your plans on your own, but if you are not confident in your own abilities, it will be in your best interests to pay money to qualified specialists. In this case, the information presented below will allow you to navigate the issue and control the situation. If you decide to do everything yourself, then this article will serve as good instructions for carrying out repair work.

