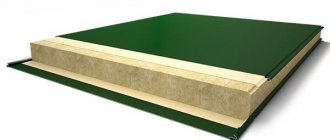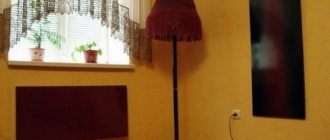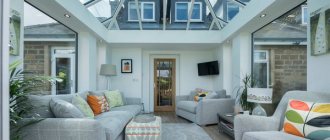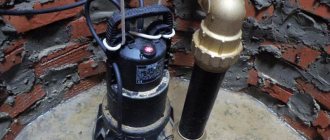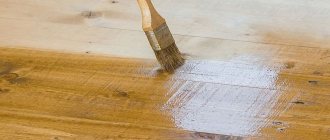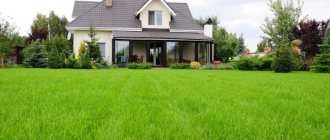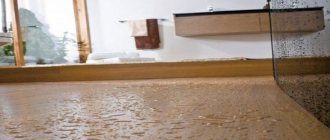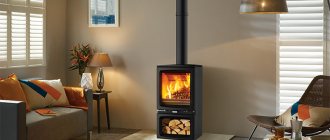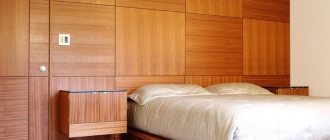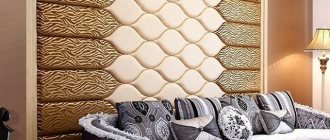21.04.2015
| no comments
The construction of attic floors today is again very popular among owners of private houses. The popularity of this type of roof is easily explained by the fact that with minimal financial investments the owner of the house receives additional square meters of usable space, which is quite relevant in modern life. [contents]
A mansard roof allows you to turn a small home into a spacious home at minimal cost. Sometimes an attic floor can be installed in an already built house, without compromising the structural integrity of the roof.
In general, the attic is not particularly difficult to construct, but novice builders have many questions about its insulation.
What is a sandwich panel
Today, many people use sandwich panels to build attics. And there is a completely logical explanation for this.
Sandwich panels are a new high-tech material with excellent technical and performance characteristics. In fact, “sandwich panels” are translated from English as “multi-layer sandwich,” and this more than eloquently speaks about their structure.
This building material has a three-layer structure, consisting of two protective sheets of rigid sheet material, which can be metal, PVC, magnesite boards or chipboard, and an insulating layer located between them.
All elements are connected to each other using hot or cold pressing.
Depending on their purpose, panels are divided into wall and roof panels.
In private construction, sandwich panels are widely used for the construction of quick-assembled frame structures, roofing and insulation. As a rule, to insulate rooms from the inside, structurally insulated panels consisting of two oriented stranded OSB boards are used.
Between two OSB boards there is a layer of insulation, which is polystyrene foam or polyurethane foam.
Unique cooperation offers
Our company has been building residential real estate in Moscow, Krasnodar and 14 other regions of Russia for more than 10 years. We work responsibly, quickly and honestly, helping customers implement projects of any complexity. By contacting us, you will have the opportunity to:
- buy a house on credit with a minimum interest rate;
- rational use of maternity capital;
- pay for construction in stages according to schedule;
- protect yourself from numerous risks.
Call or write to us to buy SIP-panel houses. Original designs and prices from the developer, fixing the cost in the contract and timely delivery of the property at any time of the year - we will offer you comfortable, safe and mutually beneficial cooperation.
OSB boards
OSB boards were developed in the United States in 1980 as an analogue of chipboard. OSB boards are a product made from deep processing of wood by pressing rectangular chips under high pressure using a waterproof adhesive resin.
It should be said that OSB was the first board of wood origin and developed exclusively for construction purposes. Today, OSB has found its wide application in the manufacture of furniture and, thanks to its excellent characteristics, it is gradually replacing plywood and chipboard from this industry.
OSB boards are the best option for insulating the attic. In addition, decorative material can be immediately applied to the OSB board, which will significantly increase the aesthetic appeal of the room.
In order to ideally insulate the attic, a sandwich panel made of polyurethane foam and OSB is suitable. Sandwich panels made on the basis of OSB are lightweight, have low thermal conductivity and a perfectly smooth surface, which will give enormous scope for design ideas in terms of floor design.
A number of facts support the choice of OSB sandwich panels.
- Availability. A sandwich panel made of polyurethane foam and OSB is a relatively cheap material that has excellent thermal insulation properties and is ideal for insulating an attic from the inside.
- High thermal insulation characteristics. This material, due to its multilayer structure and manufacturing materials, has low thermal conductivity, which allows you not to use other materials when insulating the attic from the inside, thereby simultaneously saving on finishing work, since these slabs already have a perfectly flat and smooth surface.
- High water-repellent characteristics. Of course, sandwich panels made on the basis of OSB are not suitable for installation in rooms with high humidity, but for insulating the attic from the inside they will come in absolutely handy. This material owes its high water-repellent properties to a polyurethane foam core and water-resistant resin used for gluing wood chips.
- Fire resistance. Sandwich panels of this type have excellent fire resistance and belong to the group of materials that, even when ignited, do not release harmful substances into the environment.
- Environmental friendliness. Thanks to the materials used - wood and polyurethane foam - this material is absolutely environmentally friendly and suitable for insulating residential premises from the inside.
- Light weight. Due to their low weight, these sandwich panels do not cause a significant increase in the weight of the roof, so they can be used both for insulating the inside of new and used roofing structures.
If you carefully analyze the costs of heating the attic floor, then the need for high-quality insulation becomes more than obvious. When finishing an attic space with sandwich panels, in order to achieve maximum high-quality insulation, you must follow some rules.
Extensive production capabilities
We design and build townhouses, residential and country houses, hotel complexes, garages, bathhouses, change houses, guest houses and technical buildings. You can order a compact or spacious two-story mansion with a veranda and an attic from us - we will help you successfully implement any architectural plan. Our own production of structural insulating panels allows us to:
- do not limit customers to standard projects;
- quickly produce even highly complex kits;
- use unique engineering technologies;
- create unique residential properties.
Attic floor, panoramic glazing, sloping roof with towers, rounded balcony with terrace - we offer a limitless selection of original solutions and their masterly implementation. You can order a house project from SIP panels and independently determine the location of rooms, the number of bathrooms, the presence of an attic, attic, and utility rooms, without being limited by standard projects.
Features of attic insulation
Work related to thermal insulation of the attic from the inside can be carried out at any time of the year. After all, these are interior works, and their quality will not be particularly affected by whether it is raining, snowing or strong winds blowing outside.
When laying the material, you need to ensure that all joints between the slabs are as tight as possible, which will prevent the formation of cold bridges. Particular attention should be paid to the insulation joints in the area where the roof meets the walls.
To achieve complete tightness, a continuous contour should be formed; for this it will be necessary to connect the wall insulation with the insulating material of the roof. Proper arrangement of ventilation gaps and installation of a vapor-permeable roofing membrane will allow for high-quality ventilation of a residential attic, which will extend the life of its structural elements.
Erection of a structure on an existing building
In this case of construction, after dismantling the roof, an attic from panels is erected, supported by timber framing. The latter can either be located on the walls or go beyond them, for example, when you want to change the house and also get a comfortable veranda.
The project can use both horizontal and vertical panel layouts. The latter type of construction is considered the standard type, since it has the maximum strength characteristics of the finished walls. If construction with a horizontal arrangement of panels is chosen, timber must be placed between the rows to achieve rigidity and ensure that the attic walls will support the weight of the roof.
Preparation for construction
Often, an attic made of composite panels is built on a building that has a standard pitched or gable roof. This design does not provide enough space for future rooms, so the most advisable step would be to disassemble it. The resulting structures (beams and intermediate floors) can be used to erect a roof on a new attic.
Depending on the wishes of the owner, the ceiling of the lower floor can also be dismantled. Sometimes it is advisable to do this, since an attic made of panels makes it possible, without large financial investments, to get a new, high-quality ceiling, which will be the floor of the extension.
Typical projects
The most common option that duplexes have on the market are two-family houses, when the apartments are located next to each other and have a common wall. Such a one-story building is covered with a gable roof, the design of the building is simple, it is possible to accurately divide the space (including the area of the land) between the living families.
Duplexes can be very different. Projects with attics for the area of each of the living families, two-story options, small boarding houses where the number of apartments can be quite large, a dozen or more, are common.
Design miracle from SIP panels
Thanks to the pliability of the material and the almost unlimited possibilities, when designing an attic, you can make any desire come true. For particularly demanding customers, you can create a special attic project, which will not just be an extension of the house, but also its decoration. If you look at the ready-made attic options that companies offer during design, your eyes will already run wide from the beauty that you see. Imagine what beauty you can build using a non-standard attic design! Small windows, which look very advantageous in any attic, will add special beauty to the project.
Installation stages: unusual technology
Let's look at the principles of installing roofing sandwich panels on the roof. Thus, three-layer roofing sandwich panels are used for buildings with a roof slope of no more than 12 meters and a slope of at least 12%. They are laid on purlins in increments of one and a half meters.
Compared to classic sandwich panels, monopanels are suitable for creating any area and any angle of inclination, and the pitch is allowed at 3-4 meters.
Here's what installation of such a roof looks like in practice:
It is most convenient, of course, to use one panel on the roof slope so that it does not have any transverse joints. Although today it is not uncommon for sandwich panels to be assembled on the roof like a construction set, overlapping. In this case, the panel is laid from the bottom up.
This roofing covering is secured using hat profiles across the rafters. The panels are laid along the rafters along the purlins. And so that cold bridges do not form at the junction, here a thermal separation strip made of isolon is fixed on top of the membrane along the shelves themselves.
Roofing sheets of monopanels are fastened to each other using clamps, and the clamps themselves are connected with self-tapping screws. Such a panel is installed along purlins up to 4 mm and secured with self-tapping screws:
Further, it is allowed to make a soft roof on top of it from ordinary traditional materials, for example, from piece shingles. The monopanels themselves are convenient in that their installation can be carried out by any builder without special qualifications, and at almost any time of the year.
Roofing panels are installed along purlins or secured with bolts, or alternatively with self-tapping screws with a special washer. The most practical are considered to be a spike type connection, a heat-insulating harness and special ties.
The hat profile itself is determined by the design of the roofing itself, and for metal tiles it is equal to its pitch.
Sandwich panels are fixed to the walls of the house using the same additional elements as in the case of a conventional roof:
Here are the main components of such a roof:
This is how a roof overhang made of sandwich panels is designed:
Here are the main options for organizing drainage for such a roof:
