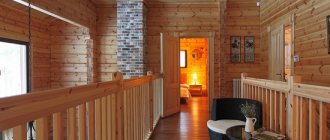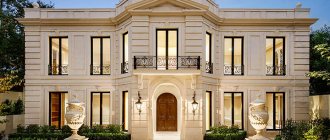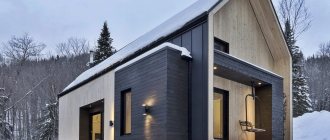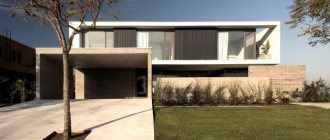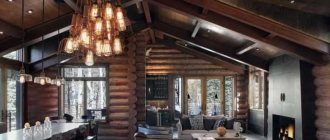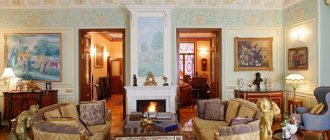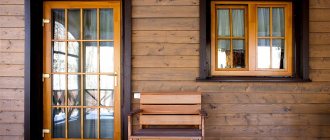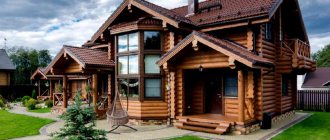Hut-hut
The hut is one of the main symbols of Russia. Archaeologists believe that the first huts appeared in the second millennium BC. For many centuries, the architecture of the hut remained virtually unchanged, since it initially combined all the functions necessary for the Russian peasant - it provided a roof over his head, warmth and a place to sleep. The hut was sung by poets and immortalized by artists, and for good reason. Over time, the hut was transformed into a log house-terem for wealthy families. Together with the surrounding buildings, the tower formed a Russian estate. The traditions of building houses from logs developed over centuries, but collapsed in just a few decades.
Collectivization, urbanization, the emergence of new materials... All this led to the fact that the Russian village became smaller, and in some places almost died. New “villages”, the so-called “cottage communities”, began to be built with houses made of stone, glass, metal and plastic. Practical, impressive, stylish, but the Russian spirit does not live there, and there is no smell of Russia there . Not to mention the lack of environmental friendliness of such buildings.
However, not so long ago, wooden construction in the Russian style experienced the first stage of revival. This was reflected in the interiors. Country style is generally at the peak of popularity today. Some people prefer German country style, some prefer Scandinavian or American country style, others prefer Provence, but when it comes to a wooden country house or dacha, the choice is increasingly being made in favor of interiors in the style of a Russian village.
Coming from a metropolis to a dacha or a country house in the style of a Russian hut, a person feels unity with nature and a connection with his roots. This promotes maximum relaxation and a state of peace. In houses made of wood, the interior of which is simple and unpretentious, you can breathe easily and sleep soundly. And after a rest, there is a desire to do things like fishing, planting a new flower bed in May or working in the garden in September - in a word, a surge of strength makes itself felt.
The interior of a Russian hut: what was it like?
Russian hut. Photo taken from Russian Wikipedia
The center of the hut was the stove, which was called the queen of the house . It occupied a quarter or even a third of the area of the entire home. Kiln pillars were placed at the corners of the stove to protect the “queen” from destruction. The beams under the ceiling rested on these pillars and on the walls. The beams, in modern language, zoned the space, dividing the hut into the women's half, the men's and the red corners. On one of the beams there was a bed - a plank lounger, which was loved by children.
There was a woman in charge of the stove corner. In this place there were numerous shelves with dishes and other utensils. Here women not only cooked, but also spun, sewed and did other things. The owner spent more time in the men's corner - under the blankets.
The upper room is the largest and most beautiful place in the hut, where they ate food and greeted guests. Simply put, this is a living room, a dining room, and often a bedroom. A red corner was set up in the upper room diagonally from the stove. This is the part of the house where the icons were installed.
There was usually a table near the red corner, and in the very corner on the shrine there were icons and a lamp. Wide benches near the table were, as a rule, stationary, built into the wall. They not only sat on them, but also slept on them. If additional space was needed, benches were added to the table. The dining table, by the way, was also stationary, made of adobe.
In general, the furnishings were sparse, but not without embellishment. Wide shelves were installed above the window. Festive dishes, boxes, etc. were placed on them. The beds were complemented with carved headboards. The bed was covered with bright patchwork bedspreads and decorated with many pillows arranged in a pyramid. The interior almost always contained chests with handles.
Russian chest. 19th century
During the time of Peter the Great, new pieces of furniture appeared, which took their place in Russian huts, and even more so in towers. These are chairs, cabinets, which have partially replaced chests, piles for dishes and even armchairs.
In the towers, the furnishings were more varied, but in general the same principle was preserved: a large hearth, a red corner, the same chests, beds with many pillows, slides with dishes, shelves for displaying various decorative items. Of course, there was a lot of wood in the towers: walls, floors, and furniture. Russian country style and the Russian hut style in particular is wood, a lot of wood and almost nothing but wood!
Teremok with a bat
Sergei Malyutin also became the author of the apartment building of Pyotr Nikolaevich Pertsov on Prechistenskaya Embankment, next to the Cathedral of Christ the Savior in Moscow. The building was built in 1905–1907. This was already a city house, moreover, intended for rent, so logs were not suitable here - brick and patterned majolica with pagan Slavic symbols and fairy-tale characters were used. The walls housed the owners’ own home, the Pertsovs, apartments for rent and artist’s workshops, and in 1908–1910 the Moscow Art Theater cabaret “The Bat” was located in the basement. Today the house belongs to the Russian Foreign Ministry.
Pertsov's apartment building
Pertsov's apartment building
Pertsov's apartment building
Choosing a direction
Some changes gradually took place in the interiors of Russian huts and towers, so first you need to decide what style of era you would like to recreate. Will it be a stylization of an ancient Russian hut or a hut of the first half of the last century, in which many innovations appeared? Or maybe you like the more elegant furnishings of old Russian mansions or wooden manor houses of the 18th and 19th centuries, when features of other styles - classicism, baroque, modern - were introduced into the rustic style? Choosing a direction will allow you to select suitable pieces of furniture, textiles and decor.
Upper room of an old Russian house of the 16th-18th centuries. A. M. Vasnetsov
And this is already the end of the 19th century. The world of the Russian estate in the painting of S. Zhukovsky
Teremok theater
The modern Theater of Nations is located in the building of the famous theater of the 19th century - the private Korsch Theater. It was built in 1885 according to the design of Mikhail Chichagov with private donations (including from Alexander Bakhrushin). The facade, as expected within the style, was decorated with all sorts of platbands, belts, fly niches, and tiles. Chichagov generally began to specialize in theater buildings: for example, in 1888 in Samara he built another “tower”, which, by the way, was also called a “gingerbread house” (now the Gorky Theater).
Theater of Nations
Theater of Nations
Theater of Nations
Theater of Nations
Creation of the Russian hut style
Basics. It is better to leave wooden walls unfinished. A solid board is suitable for the floor - matte, perhaps with an aged effect. There are dark beams under the ceiling. You can do without a stove, but a hearth is still necessary. Its role can be played by a fireplace, the portal of which is lined with tiles or stone.
Doors, windows. Plastic double-glazed windows would be completely inappropriate here. Windows with wooden frames should be complemented with carved frames and wooden shutters. Doors should also be wooden. As platbands for doorways, you can use boards that are uneven and deliberately roughly processed. In some places you can hang curtains instead of doors.
Furniture. Furniture, of course, is preferable to wood, not polished, but perhaps aged. Cabinets, cabinets and numerous shelves can be decorated with carvings. In the dining area you can arrange a red corner with a shrine, a massive, very heavy table and benches. The use of chairs is also possible, but they should be simple and good-quality.
The beds are high with carved headboards. Instead of bedside tables, you can put chests in the Russian style. Patchwork bedspreads and numerous pillows - stacked in stacks from largest to smallest - are perfect.
You can’t do without sofas in a modern interior, although, of course, there weren’t any in the huts. Choose a simple sofa with linen upholstery. The upholstery color is natural. Leather furniture will stand out from the overall picture.
Stylization of an 18th century interior in the hut of the Pokrovskaya Hotel in Suzdal
Textile. As already mentioned, you should give preference to bedspreads and pillowcases made using the patchwork technique. There can be quite a lot of textile products: napkins on cabinets and small tables, tablecloths, curtains, borders for shelves. All this can be decorated with embroidery and simple lace.
By the way, you can’t spoil the interior of a hut with embroidery - women in Rus' have always loved to do this type of needlework. Embroidered panels on the walls, curtains decorated with sewing, embroidered bags with herbs and spices suspended on the kitchen beam - all this will be in place. The main colors of textiles in the Russian hut style: white, yellow and red.
Lighting. For an interior in the style of a Russian hut, choose lamps in the form of candles and lamps. By the way, there will also be lamps with simple lampshades. Although lampshades and sconces are more suitable for a house whose interior is stylized as a Russian estate.
Kitchen. It is impossible to live without household appliances in a modern hut, but a technical design can spoil the integrity of the picture. Fortunately, there is built-in equipment that helps with housework, but does not violate the harmony of the Russian style.
Solid furniture is suitable for the kitchen: a kitchen table-pedestal with drawers, open and closed buffets, a variety of hanging shelves. Furniture, of course, should not be polished or painted. Kitchen designs with facades finished with glossy enamel or film, glass inserts, aluminum frames, etc. would be completely inappropriate.
Designer: Oleg Drobnov
In general, an interior in the style of a Russian hut should have as little glass and metal as possible. The plastic here is like an eyesore. Choose furniture with simple wooden fronts or realistically imitating rough wood. Solid wood facades can be decorated with paintings in the Russian folk style or with carvings.
As kitchen decor, use a samovar, wicker baskets and boxes, onion braids, barrels, pottery, wooden products of Russian folk crafts, and embroidered napkins.
Interior decor in the style of a Russian hut. Decorative linen textiles with embroidery, many wooden items. A wooden wheel, spinning wheel and fishing nets will fit perfectly if the house is located near a river, lake or sea. You can lay knitted round rugs and self-woven runners on the floor.
General form
How did our great-grandfathers build huts? This largely depended on the region of residence. Indeed, even now, having visited the south and north of Russia, one cannot help but notice the difference in the houses. The traditions of architecture also depended on climatic conditions and the availability of necessary materials. For example, in the northern regions there was moist soil and, accordingly, a large amount of raw materials for building houses.
In the southern regions, it was difficult to obtain wood, so until the fifteenth century, mud huts were built there, resembling dugouts, dug one meter into the ground. The northerners quickly came to the land type of housing, thanks to the humid climate and a large amount of forest.
The ninth century hut was a square building with a side of four to five meters. The log house was brought to the construction site in finished form or assembled log by log.
The floor in the home was most often earthen; a little later they began to cover it with boards. Wealthy Slavs built two-story towers. A canopy, about two meters wide, was usually attached to the hut.
| The roof was made of wood, planks or shingles. Since the sixteenth century, the roof was covered with birch bark to protect against dampness. Window glass appeared in the tenth century; before that, housing was built without openings, equipping only small windows to allow smoke to escape. |
Creating the style of an old wooden manor
A simple peasant hut and a rich old estate have much in common: the predominance of wood in the interior, the presence of a huge stove (in the estate it is always lined with tiles), a red corner with icons and candles, and textiles made of linen and lace.
House in Russian style. Designer: Derevleva Olga
However, there were also numerous differences. The rich actively borrowed something new from foreign styles. These are, for example, bright upholstery of upholstered furniture, porcelain plates and clocks on the walls, elegant wooden furniture in English or French style, lampshades and sconces, paintings on the walls. In an interior in the style of a Russian mansion, stained glass windows will be very useful as interior windows, partitions or veranda glazing. In a word, everything here is quite simple, like in a hut, but there is a slight touch of luxury.
In the style of a Russian estate
Pros and cons of buildings
One of the main advantages of the Russian style is the use of natural materials in construction. Wood and stone combine perfectly with each other and allow you to create a cozy home with an original design.
Also, such buildings allow you to pay tribute to your ancestors. A timber base and a properly designed interior will help turn the house into a kind of museum, which will contain objects reminiscent of ancient times.
House made of timber Source stroy-podskazka.ru
Interiors in the ancient Russian style are incredibly beautiful and attractive. You can use a huge number of different decorative elements that will help decorate the room.
The only downside is the high price of materials for construction. Also, not everyone will like the Russian style, so it is better to familiarize yourself with the options for this design in advance.
Russian style courtyard
The interior itself, the windows in it, and the space outside the window should be in harmony. To fence off the area, it is better to order a fence approximately 180 cm high, assembled from pointed logs.
How do they create a courtyard in the Russian style now? It is impossible to answer unequivocally, since in Rus' the courtyard was organized differently, depending on the area. However, designers have found common features that are recreated in landscape design. A path (often winding) is laid from the gate to the entrance to the house. It is often covered with a board. Along the edges of the path there is a flower border. In the old days, peasants used any free plot of land for garden beds, but they still tried to decorate the front yard with flower beds.
Nowadays they use lawn grasses for the backyard of the hut. This area is shaded by pine trees planted around the perimeter. However, currant or raspberry bushes will also be very much in the spirit of the Russian court. Elements of landscape design in the Russian style are various objects made of wood: a wooden children's slide, a stationary table with benches, a Russian swing. And, of course, all buildings in the yard must be made of wood.
The tale never ends
Today, most of the “fairytale” buildings house diplomatic buildings or embassies of foreign countries. Thus, in the Tsvetkovskaya gallery and the Pertsova house there are diplomatic buildings of the Ministry of Foreign Affairs of the Russian Federation, in the Shekhtel mansion there is the residence of the Ambassador of Uruguay, in the Igumnov house there is the residence of the Ambassador of the French Republic.
“When diplomatic relations were established with other countries during the Soviet period, our government tried to offer them the best mansions, built relatively recently for those times,” explains Philip Smirnov.
The local historian believes that the interest of Muscovites in these houses is understandable. Many people now do not leave the city limits, walk along the capital’s streets in their free time and take a closer look at the painted facades, which they probably did not notice before. “They are so colorful and magical that they encourage you to do your own research and find out what the tale is about,” he sums up.
House with mezzanine and tower of the Beijing Hotel: restored buildings in 2020
Interior in the style of a Russian hut or estate: ideas from designers
1. About the mirror. Mirrors are an alien object for an old Russian house. However, it is difficult to imagine a modern home without a single reflective canvas. Choose mirrors with an aged effect, enclosed in bulky wooden frames. The mirror can be disguised as a false window thanks to wooden shutters. A carved frame with the same wooden shutters can also be used to disguise a flat-screen TV.
2. Styling idea for the bedroom. An interesting solution for bedrooms or children's rooms: stylized as a cozy country courtyard. The walls, 1-1.5 meters from the floor, are lined with unpainted boards imitating a fence. Painting with floral patterns is also used: butterflies flutter and birds fly on the wall above the fence. Another wall of the room can be an imitation of the outer wall of a wooden house with a window decorated with lace trim and wooden shutters. The ceiling can be decorated with a painting representing an image of the sky. A bench, a hammock, barrels instead of bedside tables - and you will feel like you are spending the night in a village courtyard.
3. Household appliances in the interior of a Russian hut. In the kitchen, as already mentioned, it is advisable to integrate all household appliances. But some items can not be hidden, but, on the contrary, can be made into an interior highlight. The “ airbrush ” technique is used not only for painting cars, but also for decorating the body of household appliances. For example, you can order a painting of a refrigerator in the Russian style - in this case, the modern object will not only not stand out from the style of the Russian hut, but will also emphasize it.
More photos:
This is how designer Tatyana Reshetova interpreted the style of the hut
Russian country style
In the style of a Russian estate
Modern upper room. Photo taken here
Teremok with stuffed animals
The former mansion of Pyotr Ivanovich Shchukin in Moscow is now the Timiryazev Biological Museum. This house was built in 1893–1898 by architects Boris Freidenberg, Adolf Erichson and Vasily Bashkirov, and in 1905 Fyodor Kolbe erected a one-story building nearby for a museum warehouse. The fact is that under Shchukin the building was also a museum, but not a biological one, but a historical one - “Russian Antiquities”. In 1905, Shchukin donated a collection of more than 300 thousand items to the Historical Museum, and until his death in 1912 he remained its custodian. After his death, the exhibits were transported to the main building of the State Historical Museum - the mansion was empty for some time.
Biological Museum named after Timiryazev
Biological Museum named after Timiryazev
Stove corner
Sometimes it was called “woman’s” because it was here that household utensils were kept. To separate the corner, they used a regular fabric curtain or built a wooden partition.
| The men of the family almost never visited this area. If a stranger dared to look behind the curtain, he insulted the owners of the hut with such behavior. |
The stove corner was used for washing and drying clothes; here they cooked food, treated children and told fortunes. Almost every young lady in a Russian village was fond of some kind of needlework. And the quietest and most peaceful place, ideal for this activity, is the stove corner. Most often, girls were engaged in embroidery, painting, and sewing.
Women's corner (Seda)
This was an important space in a girl’s life. After all, it was from behind the curtain that the young lady came out in her festive attire when the groom and his in-laws came to the bride's party. There she waited for her betrothed on the wedding day. In the “middle”, women gave birth to children and breastfed them, away from prying eyes.
If a girl liked a guy, then in the “middle” of his house, she hid a sweeper in order to get married in the near future. There was a belief that such a ritual would help the daughter-in-law get along with her future mother-in-law and become a good housewife in her home.
Utensil
It is difficult to imagine a peasant hut without numerous dishes and household items. Utensils (cast iron pots, frying pans, clay patches) were stored in the oven or near it. But porcelain products were placed in a prominent place so that every guest could appreciate their beauty. It symbolized prosperity and was a source of pride for Slavic housewives.
Dishes for festive events were placed in the upper room, and plates were placed in the watch cabinet. Hanging shelves were used to store everyday utensils. Dinnerware consisted of a clay or wooden bowl, a spoon, a salt shaker made of birch bark or copper, and cups for kvass.
| Painted boxes, decorated colorfully and brightly, were used to store bread. This highlighted the item, symbolizing its importance and significance. They drank tea from a samovar. |
A sieve was used to sift flour. The most common utensil is a clay pot. They prepared delicious porridge and rich cabbage soup. The farm also used barrels and tubs for pickles.
They fried it in a frying pan and kneaded the dough in wooden containers. Buckets or jugs were used to store and carry water.
A grip was used to remove food from the oven. In the nineteenth century, clay pots were replaced by metal utensils called cast iron pots.
For eating, they used a bowl that varied in size. Often along the edges of the object there was a painting of floral patterns. For drinking, a wooden or clay mug covered with patterns was used.
