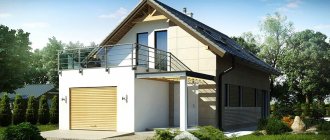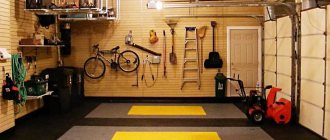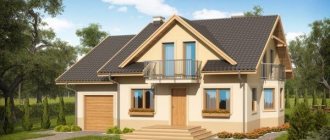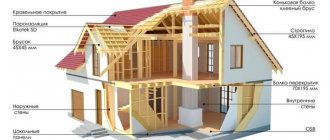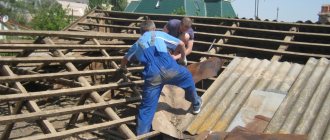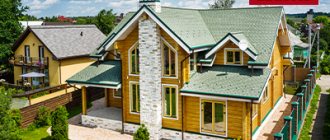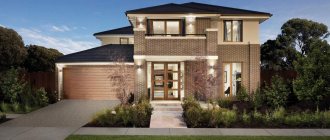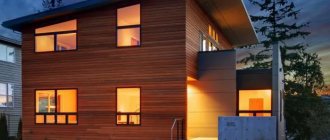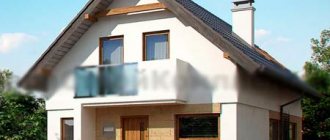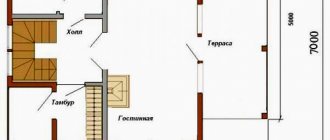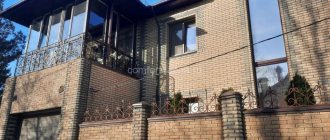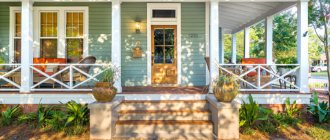To build a country house, a ready-made project is usually taken, to which minor changes are made to take into account the wishes of future residents. The gold standard for suburban design in the middle price segment is the 9x12 house layout. It allows you to place all the necessary premises, as well as provide space for a garage or a large veranda.
The house can be one-story, two-story, or have one floor and an attic. The choice of number of floors will depend on the composition of the family and its financial capabilities. A one-story house will require more modest construction costs, but will be smaller in area.
Advantages of one-story cottages 9 by 12
Future homeowners choose such projects for many reasons:
- Budget savings . One-story buildings are erected much faster and require less money than two-story buildings. Construction of a two-story house is more expensive due to increased costs for external walls, more complex installation of utilities and staircase arrangement.
- Personal preferences . Owners don't like the prospect of going up and down stairs multiple times every day, or there are elderly people in the family.
- The 9 by 12 house is spacious and provides all the necessary amenities for a comfortable life for a family of 5-6 people.
- Features of the land plot . Due to weak soil, it is not recommended to build a second floor.
- The attic can be converted into an attic floor . Even if the owners of the house do not want to walk up the stairs often, one of the ideas for using the attic will be suitable - to equip a guest room there.
One-story housing has obvious advantages in construction and operation Source yandex.ru
Construction on two floors
Building a two-story house 9 by 12 will be much more expensive. Expenses for cladding external walls are increasing, and communication systems are becoming more complicated.
In addition, many people do not want to go down and go up every day, especially older people. But there is a chance of free accommodation with all the amenities of a large family with separate bedrooms, a study, a workshop, and a spacious living room.
During construction, be sure to listen to the opinion of professionals on the issue of soil mobility and provide a good foundation.
Features of one-story houses 9 by 12
Country houses offered by construction organizations can be built from any materials and using any technology. One-story cottages have many advantages:
- Simplicity of design . If the customer wishes to make changes to the standard project, such houses are much easier to modify than attic and two-story buildings.
- Ease of use . The one-story structure, not divided into two levels, is convenient for all family members.
- Adaptation of projects . Standard projects are developed taking into account the climatic conditions and soils of the development region.
- Variety of projects . A one-story home may include a veranda or terrace, a basement, an attic, a basement, and a garage.
- Economy of planning . A competent 9 by 12 layout minimizes the area of corridors (or does without them). The area required for constructing a staircase is not lost (which is indispensable in a two-story house).
House made of timber with an attic and a circular terrace Source yandex.uz
- Cost of service . Any work (repair of façade finishing or drainage system) can be completed without scaffolding (the rental of which costs a tidy sum); such work will be less hazardous.
- Energy efficiency . A one-story building has a smaller area of external walls (compared to a two-level project) and less heat loss.
Single-level country houses also have some disadvantages:
- Architectural Constraints . One-story houses look less impressive compared to taller buildings. They have less opportunities (space on the facade) for the use of external decor: facade stucco molding, cornices, rusticated stone, columns and pilasters.
- Visibility . View of the scenic surroundings will be limited; The situation can be somewhat corrected by the organization of a flat exploitable roof and an open terrace on it.
Thanks to the small surface of the walls, a one-story house 12 by 9 loses less heat. Source ddm-stroy.ru
A house 9 by 12, one-story or with an attic, often includes architectural additions that significantly improve the quality of life; these include:
- Garage for cars (optional - canopy).
- Attic.
- An open terrace as a relaxation area.
- Glazed or open veranda . In the insulated extension you can arrange a winter garden or greenhouse.
Variety of projects
The design features of country one-story houses are taken into account at the design stage. One-story projects with a terrace have their own specifics:
- The terrace allows you to comfortably spend time outdoors .
- The foundation of the terrace can be laid separately or be part of the foundation of the house; glazing is not provided. Most projects will allow you to easily add such an element .
One-story chalet-style house with a terrace Source bankfs.ru
See also: Catalog of 9 by 12 house projects presented at the “Low-Rise Country” exhibition.
- The position of the terrace is chosen taking into account the cardinal directions and prevailing winds.
- In order not to destroy the style of the home, they try to make the roof of the terrace from the same material as the roof of the house (unless it turns out to be too heavy; then an adequate replacement is selected).
- The terrace can be at ground level or lie on a foundation . Its height is determined by the landscape features of the site and the average annual precipitation.
One-story projects with a veranda are characterized by the following features:
- The veranda increases the usable area of the house ; You can arrange a summer kitchen or dining room on it, or equip a recreation area.
- A country house with a glassed-in veranda has an aesthetic and finished look .
- The veranda helps to maintain order - you can leave shoes and clothes on it.
Additional extensions
The glazed veranda is characterized by aesthetics and a finished look; it becomes a pleasant place where the whole family gathers for tea. An independent foundation is laid under the terrace or it can be part of the house foundation. This element is not difficult to add to the project, taking into account the cardinal directions and prevailing winds in the area.
The roof is of the same type in style covering the house or an adequate replacement is selected.
The level corresponds to the ground or is located at an elevation, which depends on the landscape and average annual precipitation. Thus, the boundaries of usable living space are expanded, where:
- summer cuisine;
- rest zone;
- dining room;
- winter garden or greenhouse.
During the cold period, an insulated room will prevent heat loss, and in the summer it will maintain a cool temperature. An attached or built-in garage will provide comfort in frosty or rainy weather.
An automatic system will make check-in and check-out easier. Combining it with a building will reduce heating costs, saving heat; this technique can save the area of your own site.
Video description
About the projects of country cottages with an attic in the following video:
One-story house projects of 9 by 12 with an attic are in demand on modest plots of land due to the optimally distributed living space. They provide the following benefits:
- A country cottage with an attic will cost less than a one-story structure with the same area (due to the smaller area of the foundation and roof).
- The attic floor increases the living space . The project allows you to conveniently divide square meters into day and night zones.
- Housing with an attic is characterized by good heat-saving characteristics .
- The attic improves the aesthetics of the building . Thanks to the sloping ceiling, the room looks more original than standard rooms.
The disadvantages of the attic include the need for structural complication of the building. The first floor needs a high-quality ceiling. The attic, which is supposed to be used year-round, needs insulation and heating. To make the attic floor more comfortable in a modern way, utilities are installed into it - water supply and drainage.
Country house with an attic in a modern style Source vip-1gl.ru
Construction Materials
The project of a house made of 9 by 12 timber is modern, cozy and economical. Wooden objects are timeless classics in the private sector. Wood is the oldest natural raw material, environmentally friendly, durable, unique aroma, and easy to process. In addition to this, the basis of the structures can be any building materials:
- Brick.
- Foam blocks.
- Sip panels.
- Aerated concrete.
Correctly selected materials are a guarantee of the reliability of the structure, which will be appreciated by several generations. Architectural diversity and flexibility of planning make it possible to make all family fantasies of building the “nest” of your dreams come true.
A photo of a 9 by 12 house is proof of the standard of such a model, which is distinguished by the rational use of footage.
Techniques for planning a 9 by 12 cottage with an attic
Most often, the construction of a country house begins with the adaptation of a standard project, which changes in accordance with the wishes of the future owners. As a rule, the selected 9x12 project has one floor and an attic and is characterized by the following parameters:
- Space . The house comfortably accommodates 5-8 family members. The building area can reach 120-140 m2, which is determined by the shape of the roof and the characteristics of the staircase. The installation of a veranda or terrace provides additional living space.
- Roof shape . An expedient solution would be to replace the gable roof (triangular in shape) with a broken roof, which can have a symmetrical or asymmetrical shape. The slope of the walls and the size of the “dead zones” of the attic, unsuitable for habitation, will decrease. The living space will increase, it will be easier to decorate and furnish it, and the discomfort of living in a room with a low ceiling will disappear.
Bedroom in the attic: use of space Source otdelka-trade.ru
A typical layout involves the following division of the area into rooms:
- First floor . Here is the day area, which includes a living room and a kitchen, often combined with a dining room. In addition, on the ground floor there are utility rooms: a storage room, a boiler room and a bathroom.
- Second (attic) floor . It is entirely dedicated to a recreation area, with 2-3 master bedrooms, a bathroom and, possibly, a balcony or terrace.
At the request of the future owners, changes are made to the layout of the 9 by 12 house project with an attic:
- On the ground floor, one of the rooms is reserved for a guest bedroom .
- If necessary, space is allocated for a work office .
- The kitchen and living room are located nearby .
- A fireplace is installed in the living room .
- The bathroom and kitchen are designed as close as possible so as not to complicate engineering communications. For the same purpose, bathrooms on two floors are located one above the other.
Bathroom interior in the attic Source stroyew.ru
- The garage is an integral part of modern housing. Most projects include a small garage for one car. If a family owns several cars, the garage is designed as an extension to the house or a separate structure.
- For a spacious house in which 5-8 people live, a well-appointed bathroom with a full bath on the second floor is not a luxury, but a necessity; on the ground floor, instead of a bathtub, a shower can be installed.
In the project of a 9 by 12 house, special attention is paid to the development of a flight of stairs. Unlike houses with a smaller area, here you can install any staircase you like without fear of a significant reduction in living space. Sometimes, for convenience, two lifts are provided to the attic floor.
The staircase to the attic can take up very little space Source chaos-heart.ru
The dimensions of the staircase depend on how the attic is used. If the attic floor is initially conceived as a full-fledged dwelling (with a bathroom and heating), a convenient two-flight staircase is laid. The structure must have a platform between the spans and comfortable railings. If the upper floor is used periodically (in summer), you can save living space by installing a spiral staircase.
Layout of a one-story house 9x12
An example of the layout and arrangement of furniture in a one-story 9x12 house
Most often, houses measuring 9 by 12 have one floor and an attic. With any layout, the entrance is through a vestibule, which allows you to prevent cold air from entering the house in winter and hot air in summer. On the ground floor there are usually non-residential premises: a small entrance hall or hall, a medium-sized kitchen, a spacious dining-living room combined with it, a pantry, a bathroom, a boiler room, and sometimes even a sauna.
The attic in a one-story house is usually used as a night rest area: 3-4 small bedrooms, next to it there is a bathroom and a bathroom, so as not to go downstairs. One of the bedrooms usually has a balcony or small terrace, giving the house a more sophisticated look.
In a 9x12 house, you can sacrifice a small area to accommodate a garage and a miniature workshop. In this case, it is not recommended to place living space upstairs; it is better to make a terrace in the house or build an insulated winter garden in the cottage so that the owner of the house can cultivate flowering plants in cold weather. A two-story house will look more substantial; it will be possible to design a so-called second light in the living room, which will create a feeling of spaciousness.
Video description
The following video describes the types of garages in a country house:
Long gone are the days when the veranda was used exclusively in the summer, and in the winter it served as a vestibule and a place to store things. Modern technologies make it possible to fully use it all year round. Heating and high-quality insulated walls make the room warm in winter. Thanks to double-glazed windows with improved thermal insulation, a comfortable temperature is maintained in any frost. A one-story house with a veranda has the following additional advantages:
- Two entrances . The interior of a cottage with two entrances (front and veranda) better preserves the internal microclimate. In winter, the veranda protects against heat loss, and in hot weather it helps to keep cool.
- Space saving . The entrance to the house can be planned from a glazed and insulated veranda, directly into the living room. Eliminating the hall (hallway) will free up space for another necessary room (office or nursery).
Project in a modern style with a glazed veranda Source proekt-sam.ru
House project 9x12 with a glazed veranda
Your own home is not only a roof over your head, but also something more. It expresses your lifestyle, your attitude and outlook on life. If you have already decided to completely change your life and own your own home, then the large house of 140 square meters proposed in this article. m. will be a wonderful option.
It is convenient, comfortable and practical. Each room in it has a specific location and the result is a general style that emphasizes the beauty of the entire building.
Glazed veranda: proper design
The house with a 9 x 12 glass veranda has a cozy and attractive appearance. It looks more respectable than buildings that do not have such decoration. Why do you need a veranda at all? The answer is simple: agree, it’s nice for the whole family to spend time in this place, carefree drinking tea with homemade pastries and sharing news. Often the veranda in the house is designed as a winter garden. Then, among all the plants, you can install cozy furniture and spend time in solitary thoughts.
House project 9 by 12 with a glazed veranda
In this project, the veranda was built using modern technologies. Reliable double-glazed windows do not let in either cold or noise. Thanks to the insulated walls and heating, it is very warm here even in winter. The lighting and curtains are carefully thought out to hide your privacy from prying eyes.
This layout of a 9 by 12 house provides for the design of a glazed veranda as a small living room. A cozy atmosphere, calm colors in the design and some furniture - all this perfectly complements the image of the room and makes it comfortable for receiving guests.
Work area on the ground floor
The entrance to the house begins with a glazed veranda (16.3 sq. m.), after which there is a spacious and bright hall. Its area is 9.3 square meters. m. From it you can go to the kitchen on the ground floor. There is also a study area of 10.9 square meters on the floor. m. Many will confirm that it is not always pleasant to work in an office. And who will need this if you can work in your own home? In order for your work to become an exclusively favorite activity that brings joy and positive emotions, you need to properly arrange your home office.
First floor plan of a 9 by 12 house
This difficult task has been solved in this project; the classic direction has been chosen as the main style for the office. It differs from other rooms in the house in the massiveness of the furniture, gilding in some places, the presence of luxurious elements, as well as bookcases. Such an office is not only comfortable to use, but also functional. Here you can do many things: receive interlocutors, work colleagues, etc., hold small meetings, work at the computer.
Video description
About the project of a three-bedroom house in the following video:
The overall dimensions of a country cottage 9x12 allow planning in many ways. Often, future owners choose a project with a symmetrical layout, when bedrooms and an office are located in one wing, and common areas, including a living room and kitchen, in the other. The two wings are united by a hall at the entrance and create the visual feeling of a semi-detached home.
Projects of one-story houses with a garage have become widespread. Such buildings are in high demand for several reasons:
- Comfort . An attached or built-in garage with an internal entrance to the house is especially convenient to use in rainy or frosty weather. An installed automatic gate system will make it easier to leave and make the garage more functional.
Project of a house with an attic and a built-in garage Source el.decorexpro.com
- Saving . When combining a garage with a house, construction costs and heat loss of housing are reduced. The area of the site is also saved.
