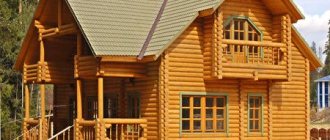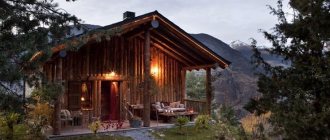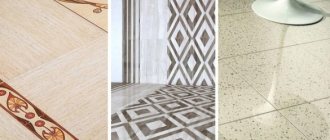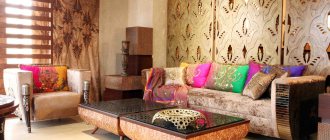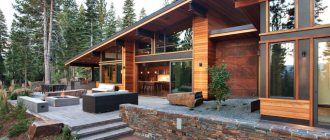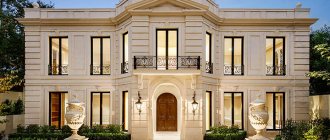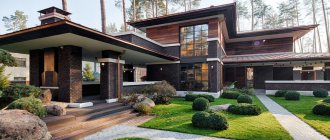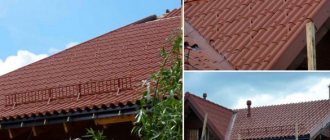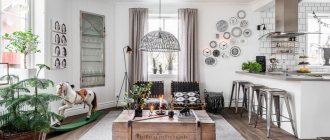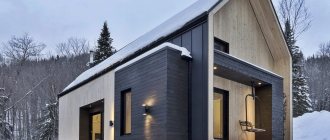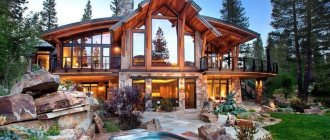In our catalog, house designs in the Russian estate style take pride of place. This is explained by the growing interest in log house construction, and logically leads to the revival of half-forgotten elements of ancient Russian architecture. Our ancestors knew how to create fabulous masterpieces from wood.
Despite the absolute external dissimilarity of each house in the catalog, they can still be divided into two large groups. One includes projects of classic Russian manor houses, the second includes ethnic stylizations such as “fairy-tale mansions”.
Features of a Russian estate
The Russian estate has become a separate phenomenon in architecture and interior design. And now many owners of country houses are trying to reproduce this trend. Let's try to figure out how a Russian estate differs from ordinary mansions, take a little dip into the past and consider the features of such an interior.
The artist Stanislav Zhukovsky is known for his paintings in which he lovingly depicted ancient Russian estates. From his paintings you can study the interiors of houses from the mid-19th to the beginning of the 20th century.
Let’s immediately decide that we will talk specifically about estates, and not huts, towers and princely palaces. A lot has been said about huts and towers; this is also history, and more ancient. And nowadays only a few can afford to replicate the luxury and royal style of the palaces of Russian princes.
And who would decide to reproduce such a style - in modern realities it is difficult to imagine.
The Russian tower, as a place of residence for fairly wealthy families, can now be found mainly in ancient cities and villages. Carved platbands, wood as the main material, four small rooms around a solid stove, a veranda - these are the main differences of this structure.
The interior of a Russian hut can now be found in bathhouses; sometimes people who are fond of antiquity build dachas this way. Everything here is simple, rustic, without frills or unnecessary details.
So, having dealt a little with the towers and huts, we move directly to the estate. The name comes from “to plant” or “to plant.” An estate is traditionally understood as a country building, an entire complex, which, in addition to the residential building itself, includes outbuildings and an extensive garden. It is customary to distinguish the following types of estates:
- Boyar or merchant estates that began to appear in the 17th century.
- Landowner estates, which remained the main place of residence for wealthy Russians until the beginning of the 20th century, gained particular popularity in the 19th century.
Baron Nikolai Wrangel (brother of Pyotr Wrangel, leader of the White movement) went to the provinces in 1902 to study in detail the features of the estates of the then landowners. This is how he described a traditional estate in his book: “White houses with columns, in the shady thicket of trees; sleepy, mud-smelling ponds with white silhouettes of swans plowing through the summer water...”
A white or sometimes blue house in a classical style, columns with Corinthian orders, a maximum of two floors, a wide porch or terrace - this appearance of a Russian estate is not outdated even now.
This photo shows the Galsky estate, located in Cherepovets. Now it is a house-museum telling about the life of landowners of the early 19th century.
As for the interior of Russian estates, one should distinguish the merchant style from the later one, created under the influence of European, mainly French trends and closer to modern realities.
These photographs show the house of the merchant Klepikov, located in Surgut. You can clearly see the abundance of textiles, very simple decoration, plank floors, and high-quality wooden furniture. We are sure that many of you have found such a metal bed with springs at your grandmother’s in the village. Let us turn again to Baron Wrangel, who described the interior of the estate as follows:
“Inside, in the rooms, there are decorous comfortable chairs and armchairs, friendly round tables, endless sprawling sofas, wheezing clocks with a rusty bass chime, and chandeliers, and candlesticks, and sonnets, and screens, and screens, and pipes, pipes ad infinitum.” .
The furniture in such an estate was often mismatched - an old chest inherited from the grandfather could sit next to a newfangled French chair or an English armchair, which the owner of the house, at the whim of his wife, purchased during a trip to the city. Traditionally, a Russian estate had a hall for receiving guests and, if the size of the house allowed, balls, as well as an office, which became the owner’s men’s refuge.
This photo shows the interior of an estate built in the village of Copper Lake (near St. Petersburg) by architects Elena Barykina and Slava Valoven for collectors of antique furniture. Almost all the furnishings are authentic, but there are also modern replicas in this house, created in an antique style.
If you want to recreate the interior of a Russian estate in your home, you should adhere to the following principles:
- A mandatory element will be a wooden floor, possibly parquet or planks.
- The furniture is laconic, preferably made of dark wood, with thin legs.
- The interior doors and baseboards are white.
- The walls can also be wooden, painted in neutral shades (but preferably snow-white). You can also use antique wallpaper that imitates textiles.
- Tables are round or oval, with beautiful tablecloths, lamps with cozy lampshades and light curtains.
As for the kitchen and bathroom, it is advisable to use tiles here. The doors of kitchen cabinets can be left wooden or painted like Gzhel, as in the example we presented.
Separately, it should be mentioned the influence that the Empire style or late classicism, which came from Europe, had on the interior of a Russian estate. Within the framework of the landowner's estate, this direction was called “rural empire”, becoming less pompous and luxurious.
Now some homeowners imagine the style of a Russian estate as a kind of mixture of hut, country, chalet, rustic and modern motifs.
Well, the style of the Russian estate has always been a kind of mixture of different directions, taking a lot from the classics and history of our country.
However, if you adhere to the main canons, in the end you should end up with a light interior, not overloaded with furniture, cozy, fresh, quite simple and at the same time truly homely, a real Chekhov’s dacha, described more than once by the classics of Russian literature.
Examples of designing estates and estates on complex sites
Even on the most compact or inconvenient piece of land it is possible to beautifully and conveniently arrange everything necessary for a full-fledged country life. Below is an overview (three examples) of compact estates.
You can read more about them in the article THREE ESTATES...
EXAMPLE 1 compact arrangement of a house and ancillary buildings on a site with relief.
On 8 acres with a slope there is a COMFORT cottage with a total area of 100 m2 and additional buildings: a garage for two cars, a workshop, a gatehouse, a bathhouse with a small pool and a terrace, storage rooms, a boiler room and an open carport.
The construction of the estate is supposed to be carried out in two stages - first, outbuildings, with equipment for temporary housing in one of them, and then a residential cottage.
The layout of all structures was dictated by the characteristics of the site and the need for its two-stage development.
EXAMPLE 2 of the construction of an estate in a single volume on a very small plot.
On a small plot of 6 acres, the developer, in addition to the COUNTRY house with a total area of 120 m2, wanted to build many auxiliary areas: a garage, a workshop, a tool storage room, a bathhouse with a steam room and a complex of rooms attached to it, utility storage rooms and, in addition, a small guest apartment.
Based on the fact that there is not enough space for a free layout, and construction is expected to take place in one season, the optimal option for these conditions was chosen for the estate not in separate buildings, but in a single volume.
COUNTRY turned out to be a suitable basis for designing such a monolithic estate, because... it has good blocking capabilities with the necessary extensions.
EXAMPLE 3 “spot” arrangement of structures in two volumes, united by a covered passage
The narrow strip of land with an area of 7 acres was supposed to be developed in stages: first, to build a small one-story outbuilding, and then, in the next season, a NARROW cottage of 129.0 m2.
The choice of the layout of the buildings and the design of this estate were based on three factors: - first, a rather narrow plot, - second, the desire of the developer to use most of the territory for a playing field and sports entertainment - third, orientation to the cardinal points.
Varieties of style
Russian style in the interior is reflected in three different directions:
- Russian hut.
- Russian tower.
- A separate branch “a la rus”.
In the first case, the decoration of the premises is carried out, repeating the historical similarity with the housing of a simple peasant. The Old Russian hut was not distinguished by its rich decoration. But every detail of the interior is imbued with deep meaning. After all, there are no unnecessary items there. Each of them is exactly in its place and fulfills the role that nature assigned to it.
- The “Russian Izba” direction is a tribute to the traditions of the common people. Anyone who decides on such a design simply must go back to the roots and work out every detail of the design. Particularly zealous fans of the style even create entire museums from their country homes.
- Russian style in the interior of a hut is characterized by an abundance of wood. The entire house was built from logs. And the furniture inside is only wooden. The cabinets were replaced with chests. Often, like tables, they were covered with patterned tablecloths. Household items, toys for children, even kitchen utensils are also made of wood. True, everything is replete with colorful patterns and bright paintings.
- You rarely see popular print decor in Russian mansions It can only be seen on the mantelpiece. Because this direction took into account all the canons of design of princely estates or mansions. The houses are already built of stone. In those distant times, only very rich people - nobles or landowners - could afford this.
As in a simple hut, the stove is located in the main place. But in the mansion it is already made according to Western standards and covered with tiles. All the furniture in the estate is also made of wood, but it has elegance and is most often covered with ornamental carvings. In the rooms you can find rich decoration. It is so colorful and colorful that it creates the feeling of being in a fairy tale.
But the direction “a la rus” is already purely European. We can say that the style embraces everything colorful and motley. This is how foreigners see Russian home decoration and therefore the design is far from tradition and historical roots. A resident of Russia rarely allows himself such a set of items. But Europeans happily fill their apartments with nesting dolls, Khokhloma and Zhostovo trays.
This mixed-sized decor is placed between modern furniture and household appliances. Their only purpose is to decorate the room.
Vinogradovo
Gavriil Derzhavin, Ivan Krylov, Nikolai Karamzin visited the estate.
A wooden plastered two-story house, built in 1911–1912 by the architect Karst according to the design of Ivan Rylsky and connected by a glazed passage with a kitchen outbuilding, has been preserved here; a converted and built-on horse yard, a cattle yard consisting of three two-story buildings. On the other side of Dmitrovskoye Highway there is a church complex. It includes the Vladimir Church of 1772–1777 (the alleged architects of the temple are Vasily Bazhenov or Matvey Kazakov), a modern bell tower and a clock tower - all in the classicist style; remains of a cemetery with tombstones from the 18th–19th centuries.
How to decorate the rooms?
When decorating rooms in a country house or apartment using the Russian style, it is not necessary to strictly follow the example of decorating peasant homes. You can stylishly decorate any area using modern materials.
The main thing is not to allow elements of completely opposite styles to penetrate into the design, such as baroque or oriental, high-tech or loft. Chalets, country, and Provence may be consonant with the Russian style to some extent.
When developing a design, each owner must think through the design of each room and, perhaps, draw up a rough diagram of each room.
For the arrangement of a log house, for example, the design in the form of a Russian hut suggests itself. You can install a stove inside and make a dining area and kitchen in this area. Of course, you don't have to cook everything in the oven. These may be some isolated moments on cold winter evenings.
But the stove will be a bright accent. The dining area should also be appropriate. A wooden table with benches is best. If you want special comfort, you can place pillows or blankets on the benches.
Basic modern household items can also be present in the kitchen, but you should not stick them out, but, on the contrary, hide them in a niche or closet. But the first place should be shelves with clay or wooden utensils. It will look very harmonious.
When decorating a wooden house in the style of a Russian estate, you can equip a fireplace in the living room, in addition to a cozy sofa and armchairs, the whole family and guests will gather here.
When arranging a bedroom, you can use a large wooden bed with a comfortable mattress; a canopy and beautiful bedspreads are also appropriate. You can place a soft carpet on the floor.
You just need to make sure that all the colors are combined with each other. A bed in a niche will also look good.
The children's room should be equipped taking into account the child's opinion. All its accessories and necessary attributes must be present in their places. But so that the room does not stand out from the general Russian style, you can simply decorate the walls with wood or a material that imitates wood. For lighting, you can choose a floor lamp or a lamp with a lampshade. Linen curtains will be a harmonious addition.
The bathroom is always a haven of moisture. Therefore, when decorating it, you can choose tiles that imitate wood. But if desired, you can also use wood. Only it will have to be carefully processed, and the manipulation will have to be repeated at least once a year.
In the bathroom you can place open shelves with different jars of creams, a mirror in a wooden frame, and Russian-style towels.
You can, of course, provide wooden tubs. Plumbing in this case does not stick out to the fore and is the simplest. The easiest way is to decorate a sauna or bathhouse in the Russian style, if one is provided in the house.
How to create a stylish and comfortable homestead
To ensure that the wrong choice of construction site and dimensions of the first building does not interfere with the successful placement of other structures in the future, it is necessary:
Firstly, before choosing a house, think about what buildings in addition to it are needed now or will be needed in the future.
Your decision will most likely also affect the choice of cottage project: its dimensions, number of storeys, configuration, composition of premises and the possibility of interlocking with other buildings in the future.
Secondly, you need to develop an optimal layout plan for all future buildings and elements, and take it as the basis for the formation of the estate.
Once such a plan is in place, it can be used to begin construction on any of the structures without fear of subsequently running out of space for the remaining components of the estate.
And thirdly: when constructing additional buildings, it is advisable to keep them in the same architectural style as the chosen residential building - this will ensure harmony, and all the elements of your household will be united into a beautiful ensemble.
Here I would like to note that the uniformity and harmony of everything built is much more important than the high cost and beauty of each individual structure.
Without this, your home will seem like part of the construction market, which has collected houses and sheds of different styles from different sellers in a small area.
Decoration and furnishings
Various types of wood, such as cherry, birch, ash and pine, vary greatly in both texture and budget, and real solid wood (especially oak) can seem hefty in price.
Lightening completely wooden surfaces is not only aesthetically attractive, but can also be practical.
Companion materials for surface finishing:
- Tiles. Finishing part of the wall in the fireplace area, culinary area of the kitchen.
- Bleached plaster will add light and space.
- Natural stone (granite, marble) - emphasizes the structure of wood.
Creative owners will love the idea of aging or resuscitating suitable designs themselves. Modern improvised means (there are even ready-made kits, for example, for decoupage), varnishes and paints with all sorts of effects (craquelure, patina) take the process to a new level.
They allow you to create on your own that very valuable antique object that gives the room a special flavor: a china rack, a chest of drawers, a wardrobe, a chest.
Advice. Think about not just niches, but screens and doors that hide the necessary equipment for complete compliance and harmony.
For a kitchen in this unique design, manufacturers have provided solid wood furniture (or so-called solid wood), which:
- they will hide behind their facades small and large household appliances that stand out from the concept;
- for the hood, the requirements are taken into account - the shape of the chimney or a special box that hides a modification that is no longer relevant.
- household appliances in retro style, calm colors with copper and brass fittings.
Polenovo
The estate was created in the 1890s by the artist Vasily Polenov according to his own design and drawings and belonged to his family until 1939, then it was donated to the state and renamed Polenovo.
Here you can see a wooden three-story house from 1890–1892 in the Art Nouveau style, an artist’s workshop, numerous residential and commercial wooden buildings, a stone fence with a gate, and a park of mixed tree species.
Two kilometers from the museum is the Trinity Church of 1906 in the neo-Russian style, built according to Polenov’s design instead of the previous wooden one. Next to the church are the graves of the artist and his wife Natalia. In the neighboring village of Strakhovo there is a rural school building built in 1911, built at the expense of the Polenovs.
Lighting is important and necessary
This can become a serious problem if the interior involves permanent residence. The abundance of wood does not have the best effect on the level of illumination - surfaces, especially those not alternating with white plaster, absorb rays of light, making the interior a little gloomy, especially in an apartment with low ceilings.
What you should pay attention to in this case:
- The presence of large windows that will not allow the interior of living rooms to turn into a bathhouse.
- Lightening areas with paint, whitewashing, because white reflects light better than others.
- Active LED lighting, which saves interiors from dim lighting, is excluded.
The following will help you avoid disturbing the authentic atmosphere:
- perforated lampshades simulating lace;
- lampshades with painting and embroidery;
- birch bark lampshades;
- imitation of candles, lamps.
For modern reading, designers have come up with enough solutions. For example, the latest trend is lamps resembling a matryoshka doll made of metal and glass. Even special retro wires can become an interesting accent, allowing historical achievements to be justified.
Advice. In the windows, all plastic elements must be replaced with wooden frames and supplemented with decorative shutters, if desired.
The curtains compensate for the simplicity of their forms with an ornament of flower garlands; lace ruffles are possible. Cornices, certainly wooden, with skillful carvings, will become an additional decoration.
Gorki
In Gorki you can see a two-story main house and paired outbuildings; greenhouse; a utility building built at the turn of the 19th and 20th centuries by the architect Fyodor Kolbe, consisting of a stable, carriage house and laundry with a water tower; linden park of the late 18th century; landscape park of the 19th–20th centuries on the slope to the Turovka River made of mixed tree species with Small and Large ponds, a grotto, bridges and two rotunda gazebos. A little to the side there is a two-story wooden plastered outbuilding. It was used as a school in the 1920s and 30s.
Choice of colors
The palette for interior decoration also differed from the wealth of the owner. Natural colors predominated in the huts, which added warmth and comfort to the rooms. These are calm yellow shades. Brown was also a popular color. Mostly due to the fact that wooden surfaces were rarely painted at all and were left in their natural beauty.
Muted red tones were added to natural palettes. And also blue and green. These colors are also as close to natural as possible and they were used with pleasure in interior decoration.
Towers were always decorated much brighter than simple huts. The Russian style in the interior of the mansion was distinguished by richer and richer tones, which emphasized the luxury of the furnishings. This was also facilitated by large windows, which were absent in the huts.
Bright colors predominate in both drapery and curtains. And there’s no need to talk about the tablecloths.
The festive table covering has always been distinguished by a riot of colors and colorful designs. And since in the old days there was no stainless steel or chrome plating, all iron utensils were covered with bright and rich colors.
Ostafyevo
In Ostafyevo, built in 1801–1807 in the classicist style, presumably according to the design of the architect Ivan Starov, and possibly Prince Andrei Vyazemsky himself, the two-story main house and side wings connected to it by colonnades have been preserved. Here is also the Trinity Church built in 1778–1781, built in the classicist style; landscape linden park with a main alley and a pond formed by the dam of the Lyubuchi River. There are granite monuments in the park - Nikolai Karamzin, Vasily Zhukovsky, Alexander Pushkin, all monuments were created according to the design of the artist Nikolai Panov. Nearby there is a complex of buildings of a cloth factory from the mid-18th century, rebuilt in the 1820s by the architect Fyodor Shestakov.
Fabric is an indicator of style
Upholstery of furniture groups, pillows, curtains - you don’t have to make a long choice, because manufacturers offer ready-made collections. Sometimes even with names that help you make a decision: Firebird, Sadko. Paradoxically, Russian linen is actively offered by foreign companies, which once again confirms the relevance of this design.
All kinds of tablecloths, napkins for the dining area, lace decor, embroidery, tapestries, homespun rugs - those attributes that some time ago they dreamed of getting rid of as a relic of the past are actively represented in many design projects. Now they are considered entourage things, without which this style will look unfinished.
They encourage you to try to realize your creative potential in order to be especially proud of the final result in the future.
Olgovo
Leo Tolstoy once visited here. This is a very beautiful place, especially in autumn, when the entrance to the temple is decorated with fallen leaves. The ruined main house remains, based on an early 18th-century building extended in 1786 by the architect Francesco Camporesi. The Vvedenskaya Church of 1751 with a bell tower and chapels of 1828, enlarged in 1892 by the architect Ivan Meisner, is incredibly majestic. Some linden trees planted in the second half of the 18th century have survived.
Examples in the interior
Russian style in the interior is, first of all, colorful. Slavic culture has always paid special attention to symbols and drawings. And the latter became a sign of everything primordially Russian. Including design. National painting has absorbed the best elements of folk ornaments. A striking example of this is Khokhloma, Haze and Gzhel.
Kitchen
Here are some tips on how to decorate a modern kitchen in Russian style:
- It is easiest to act when you have an example of what needs to be done before your eyes. Photos from the archives will help you feel the history and bring it into reality.
- Family heirlooms can help provide inspiration. Perhaps the house already has antiques or interesting rarities that can become central design elements.
- You can arrange a themed design. Dedicated to one of the types of folk craft. Hand or varnish painting of Gzhel, Khokhloma, Palekh looks great in the kitchen interior.
- A small room can be visually expanded if you decorate it with bright and rich colors. In addition, they are able to add lighting when it is not enough.
- There is no need to reduce the functionality of the room and abandon modern kitchen appliances in favor of historical truth. Household appliances will fit harmoniously into the interior if you choose them in a similar color scheme.
- You can follow authenticity if you wish. Nothing bad will happen if objects from different eras are collected in one room. If only they all fit into the overall design style.
- To achieve comfort, you need to completely abandon plastic and stainless steel (aluminum). All finishing or decorative materials must be extremely natural. And the main secret of real comfort is a lot of wood.
- It is better not to overload the room with artistic elements. For the kitchen interior to look natural and harmonious, everything should be in moderation.
Living room
First of all, you need to decide which direction of the Russian style to use for the room. Should I decorate it as a simple hut? Should I apply the luxury of princely mansions? Or stick to the European method and put a little bit of everything in the living room.
The last option is easiest to do. Folk art is simply placed in empty spaces. On walls, bookshelves, racks and shelves. Coffee tables are covered with lace tablecloths, and a comfortable sofa is simply draped with a blanket with elements of Russian embroidery.
In the mansion you will have to replace all modern things either with antiques or their imitation. Almost the entire surface of wooden furniture is covered with artistic carvings. And the central design element is a fireplace, disguised as a Russian stove with tiles.
A crystal chandelier under the ceiling would be quite appropriate, but you need to pay attention to its mounting. There should be no chrome parts. They need to be replaced with brass, or even better, forged. The paintings on the walls should correspond to the era.
The hardest thing will be for those who want to achieve truthfulness using the “Russian hut” direction. All upholstered furniture must be replaced with massive benches. The chandelier will have to be abandoned, and the lamps on the walls and tables will have to be disguised as antique ones that were used for burning.
Since in those days the elements of log houses contained various paintings, paintings on the walls would not be appropriate. It is necessary to maintain plausibility and use only those items that were used on the farm in that time period.
Bedroom
For this room, the “Russian tower” direction is best suited. Because there is everything in moderation. There is no excessive luxury, but the items are made in an elegant form. And the simplicity is compensated by the richness of the decor.
The predominance of natural materials is emphasized here too. The room can be either entirely decorated with natural wood, or only partially. For example, the wall at the head of the bed is designed like a log house, and the remaining walls can be covered with wallpaper.
The bed, chests of drawers and shelving should only be made of wood. But there should be enough carving on the surface. Polished surfaces are welcome in this room. And to complement and emphasize the Russian style in the interior is the task of textiles.
Curtains and bedspreads are embroidered with gold threads. Pearl embroidery or beads are present on the drapery. Fantastic embroidery with reproductions from Russian fairy tales looks especially great. But simple pictures with flora also complement the room well and spread peace in it.
Children's
A room for a child is decorated according to all the rules as a bedroom. But in order for it to reflect childhood, it is necessary to adhere to some rules.
Here are some of them:
- Harmony will be created by two primary colors, complemented by a maximum of three shades for contrast.
- To prevent the room from looking overloaded with the diversity of the Russian style, it is necessary to dilute it with neutral colors.
- You need to use as many children's themed drawings as possible. And on the walls, and on the bedspreads with curtains.
- Furniture and decoration should be made only from natural materials. And it is better to place the entire emphasis in the design on textiles.
- The greatest attention should be paid to the playing area.
- The decor can be Russian-themed toys, which you can make yourself.
- It is permissible to include a couple of rarities with family history in the interior of a nursery. In addition to aesthetics, they will allow the child to know and remember his roots.
DIY dacha ideas in Russian style
On the back side of the house they decided to place an open green lawn, flooded with sun and surrounded by old tall pine trees. Large groups of flowers were unpretentiously planted on the lawn; paths, sometimes framed by borders, diverge along it, meandering in different directions.
rose garden in the most visible and sunlit area . In the background, our rose garden is shaded by a strip of forest fenced with a picket fence. And the flowers in it are effectively combined in size and color.
We decided to occupy the distance between the fence and the rose garden with a vast lawn, and so that it would not look monotonous, place flower beds on it and plant single trees.
Such ideas for a summer residence , which we make with our own hands, are perfectly suited to the landscape surrounding the site. Among the flower beds there are broad-leaved ferns, bright rose flowers, and coleus, covering the lawn with a beautiful carpet. All this naturally fits into the surrounding space. At first glance, it gives the impression of a chaotic composition, which is devoid of straight lines and even geometric outlines, but this is precisely what creates the balance that is inherent in natural nature.
When decorating a dacha with our own hands, we pay special attention to places for relaxation.
Ideas for a natural-style cottage involve placing garden furniture in the most picturesque corners of the site. This is a comfortable folding sofa, a garden bench, a hammock between two birch trees, a swing suspended from a strong spreading elm tree. In these corners you can spend a variety of holidays - sunbathing, or hiding in a shaded place, listening to birdsong, inhaling the aromas of greenery.
When designing the site, we used plants native to central Russia, which easily tolerate frost and are easy to care for.
How not to create a fake Russian style
It’s easy to get confused in all the variety of beautiful landscape ideas of the Russian style.
The main thing is to avoid common mistakes when creating your own garden: Russian style does not tolerate clutter, its main feature is space.
If the dacha plot does not allow you to create all the elements of the Russian style, it is better not to use them all. In such cases, only those that the owners like best are retained.
The main mistake when creating a Russian style at the dacha is the use of a lawn. Lawn grass should be completely abandoned. Avoid using sharp corners and strict shapes. The color scheme of the Russian style is always harmonious. You should not use a combination of too bright shades in one area.
