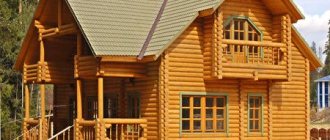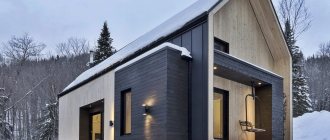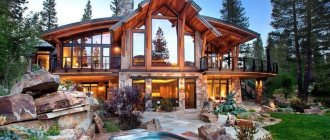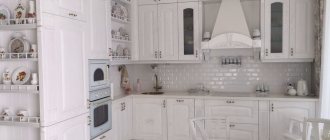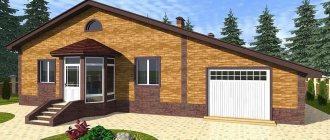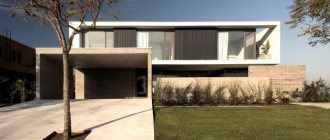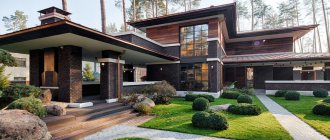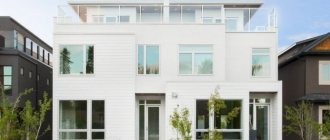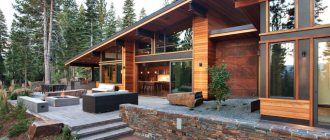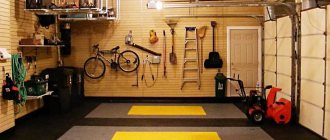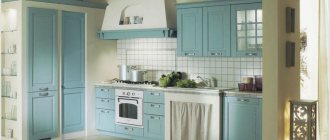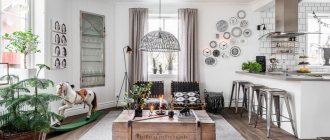Our first impression of a house is based on its appearance. Just as a person is greeted by his clothes, familiarization with a house begins from the façade. By its appearance, you can get an idea about the owner of this house, understand his preferences and tastes.
The classic facade of a house is simple, but tasteful.
In this article we will talk about what kinds of facades of houses in a classic style there are, but that will come a little later, but for now we will consider a number of practical functions of the facade:
- waterproofing (protects walls from penetration of precipitation);
- thermal insulation (protects the house from bad weather conditions);
- sound insulation (protects from street noise).
Decorating the exterior of your home is just as important as the interior furnishings. When designing facades, the following materials are used:
- plaster;
- facing ceramic stone;
- wooden lining;
- imitation timber;
- siding
- “wet” façade systems.
Every owner wants to give his home a representative appearance. First you need to decide on the style in which the facade will be designed.
Modern styles
Recently, façade decoration in a classic style has become increasingly in demand. Classicism translated from Latin means “exemplary”. Classic home design is defined by primness, simplicity and laconism.
The facade of the house in a classic style looks solemn.
In modern times, the use of lightweight, but still strong and reliable materials makes it possible to reproduce the facades of houses without making them too heavy and overloaded. It is also possible to connect structures made of specially treated polystyrene and polyurethane. But at the same time, they look just as amazing as conventional structures made from natural materials. The finished facade retains its original appearance for a long time, because polyurethane perfectly withstands bad weather conditions, such as dampness, temperature changes, large amounts of snow and other loads. But their price is much less. Classic house facades are acceptable for residential and non-residential buildings. Such buildings fit seamlessly into the architectural structure of the city, attract attention and please the eye. The facades of buildings, made in a classical style, have mandatory decorative elements, for example:
- columns;
- balustrades;
- all kinds of stucco decoration.
For your information:
the sophistication of facades in a classical style makes it possible to seamlessly fit the architectural design of a building or house into any landscape or development.
In this photo, the façade of the house is designed in the “lightweight classic” style. In a house designed in the “lightweight classic” style, only the rusticated corners of the building remain between the elements of the external decor. In turn, it is not difficult to transform a simple “box” into a noble home with the help of decorative concrete elements with a “white stone” look. Also, using:
- “white stone” columns;
- balustrades;
- cornices;
- parapets;
- bas-reliefs
to decorate the buildings located on the site, you can recreate a complete ensemble that resembles a Russian estate of the 18th – 19th centuries. Also, to decorate the facade and basement of a house, you can use decorative stone, which will add solidity and monumentality, harmonizes perfectly with the classic style and looks great on high facades and basements.
For your information!
Be careful, if you want to perform these robots efficiently and with your own hands, the instructions will help with this, or seek help from professionals.
French classicism is characterized by a tendency towards impressiveness, pomp, and artificial splendor. But the British classic is distinguished by the dryness inherent in the monotonous life of the English aristocracy.
General information
Functions
Now we will look at what types of room decoration there are in the classics, but first we propose to consider a number of practical functions:
Waterproofing (protecting walls from penetration of precipitation from the atmosphere).- Thermal insulation (protection from adverse weather conditions).
- Noise insulation (protection from noise on the street).
The finish of the exterior is just as important as the hardware inside. When decorating the walls, the following materials are used, namely:
- Plaster.
- Imitation of timber.
- Ceramic facing stone.
- Siding for the “wet” system.
- Wooden lining.
Every owner of his house/cottage wants to give his home a presentable appearance. But first you need to decide on the style in which the profile will be designed.
Facade finishing
Columns and balustrades
To improve these elements of the building they use:
- facade plaster;
- tiled roofs;
- marble;
- gypsum.
Grilles, balconies, fences
In the construction of these decorative parts the following are used:
- iron;
- cast iron.
House in a classic style Classic is always relevant. Most likely, this is connected with the constant belief that it will never go out of fashion. In support of this, analytical studies prove that a third of country house owners choose the classic style. Finishing facades in this style demonstrates the subtle taste of the owner of the house. This is important when talking about people of high social status, because the decoration of facades in the classical style is a tendency towards the best examples of architectural history. In most cases, the preference of future homeowners towards the classics is made at the stage of choosing a building. But sometimes architects need to transform nondescript houses that were built ten years ago into classics, using interesting mosaics, stucco molding and facade panels. Stucco molding, engravings and forging are the most popular components in classical style facades. This style is mainly distinguished by lovers of a large number of decorative elements. With this choice, captured mythological images of some of the favorite fauna and flora can be displayed in abundance. You can get more information by watching the video at the end of this article.
A mandatory element of a facade in a classical style is columns
Area in front of the house
It is performed in harmony with the exterior of the home. Decorative plants and seating areas should be elegant and discreet. Restraint of colors is also welcome.
Patio and garden
The plot of land behind the house should fit organically into the composition of the entire courtyard. Classic columns are also appropriate here. The color scheme is muted light tones. Coziness reigns here, in harmony with the main building, and not interrupting it with its excesses.
Pool
The shape of the artificial reservoir does not matter. The main thing is that it fits into the surrounding composition and is not too pretentious.
Fencing
A forged fence will give the house a noble and finished look. She looks strict, but at the same time luxurious and elegant.
Brick columns
It is impossible to unambiguously call a structure made of brick a columnar one. It is more of a brick wall made in a limited area. However, it looks like a column, therefore, it can be decorated accordingly.
As a rule, such reinforcing structures are used in the construction of private wooden houses in order to relieve the load on the walls.
To enhance the strength of the structure, a metal pipe is mounted inside this structure. It is no longer possible to use a brick column as the main support for the second floor, but it is quite suitable for strengthening the supporting structure.
Doric intercolumn space with arch and pedestal
|
The picturesque, elegant and festive character of the decor in the Ionic order received its highest expression in the Ionic capital, in the rich plasticity of its volutes, balustrades, and frieze.
In the Ionic order, some breaks and rhythmic ornamentation on them (cuts) were developed, which later became widespread.
Greco-Ionic order.
Ereichtheon
Erechtheion in Athens.
Measurements in architectural orders.
Each order is proportional to the diameter of the column, which is taken as the basis for determining the sizes of other elements. The unit of measurement in architectural orders is the “module”, which is equal to the radius of the column.
The module of the Tuscan and Doric orders is divided into 12 parts (parts), the module of the Ionic, Corinthian and complex orders - into 18.
Module designation - m., desk - p.
In all five existing orders, the pedestal is one third of the height of the column, including the base and capital.
Doric intercolumn space with arch
|
Corinthian order.
Origin, symbolism, legends
As you know, of the two “senior” orders, the Doric is called the masculine order, and it really, in the words of Vitruvius, “imitates the harsh male beauty,” while the Ionic embodies the feminine principle. With the symbolism of the Corinthian order, the situation is somewhat more mysterious. Vitruvius says that he "imitates a girl's slenderness."
At first glance, this looks somewhat forced and not as obvious as in the two previous cases. And why then is there one “male” order as opposed to two, embodying the feminine principle? And this is among the Greeks, famous for their love of logic and symmetry.
In order to answer this question, it is necessary to take a closer look at the symbolism of the details of the Corinthian capital, and also take into account the nature of the era in which it was born. Fortunately, the invention of the Corinthian order is well documented.
Vitruvius points out that the mother of the “third” order was Ionica. These two orders do have many similarities that are not found in Doric. Also, the “maiden” order was born five centuries after the first discovered examples of the Ionic.
The legend about the origin of the Corinthian order.
The Corinthian order differs from the Doric and Ionic in its greater plastic variety of forms.
All the decoration of the capital is located in strict accordance with the axes, in a certain rhythmic order. The structural parts of the Corinthian capital are an abacus of complex shape and a bell. The decor of the Corinthian capital included a floral ornament in the form of stylized leaves of the southern acanthus plant decorating the bell, as well as large and small volutes. Fortunately, the symbolism of these elements is clear today, due to the fact that the Corinthian order was formed in a more recent period of time and the process of its creation is well documented. This clarity distinguishes the third order from the two “senior orders” (Doric and Ionic), where everything, due to the lack of any written sources, is reduced to guesses and hypotheses. (On the origin and symbolism of the Corinthian order)
Features of a classic home interior
This style of interior design will be appreciated by serious people. It is also customary to use classic elements here: columns, statues, unique paintings, crystal. Solid wooden furniture and expensive fabrics will successfully complement the decor.
Materials
Modern arrangement allows the use of budget substitutes. However, true classics do not accept artificial materials that only from a distance resemble marble or wood. In this case, the entire composition will be disrupted.
For lovers of luxury and those who have the means, it is better to give preference to natural materials. Not only are they more environmentally friendly, but they also last much longer.
Color palette
She should be calm and discreet. The entire interior is done in pastel shades with the addition of dark noble accents (wood, stone, granite). Gilding may be present.
Furniture
If we talk about the classic style of the last century, then the furniture should be luxurious, decorated with patterns and monograms. Tables, chairs and sofas, made of expensive materials, should resemble the decoration of palaces of past centuries. They can be made of wood and decorated with satin, silk or velvet.
Decor and textiles
The choice of materials must be approached very carefully. You need to purchase only natural fabrics. Ideally suited to the interior: chintz, cotton, linen, satin, silk and velvet.
Building columns with your own hands
Here are step-by-step instructions for building columns for your home with your own hands.
- Initially, wooden formwork of the appropriate size is selected and assembled on the base. It is better to buy special formwork for columns, or you can make it yourself if experience allows.
- As a rule, the columns are quite high, so the shields are assembled to a level of 1 meter on all four sides, then only on three. The fourth is increased during the pouring process.
- The formwork panels are placed strictly vertically with a mandatory level check, and secured with special locks. To ensure stability and maintain a vertical position, the formwork is strengthened with struts, which can be purchased at a hardware store. As a last resort, it is permissible to use wooden spacers with stakes.
- After installing the formwork, a metal frame is placed inside it. If an increased load on the column is planned, for example, it will be used as a central support for a house, it is necessary to carry out an accurate calculation of the structural elements.
An example of a house design with columns that are used to support the roof over the entrance - Columns use quite a lot of reinforcement, so the concrete must be mobile to fill the voids between the elements of the reinforcing structure. Mostly they use material with mobility P-4.
- It is recommended to lay concrete in one step to avoid cold joints in a monolithic structure. If this is not possible, such a seam must be located in a horizontal plane, otherwise such a column will not last long.
- Concrete is laid in even layers in one direction, compacting it using a vibrator or metal rod. When concreting, it is necessary to ensure that the reinforcement structure is located strictly in the center.
- If the project’s column is installed in the center of the house, it must be anchored to the floors. An example of formwork for pouring a column with built-in anchors
- When using a column outside the house, anchor bolts are used to fasten the structure to the foundation and the floor resting on it.
- The formwork is removed only after the concrete has completely set.
Colonnade of the Doric order
|
