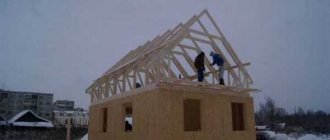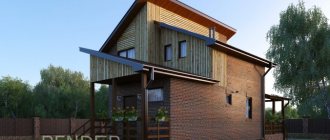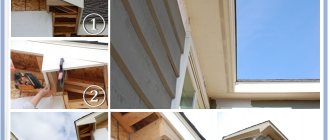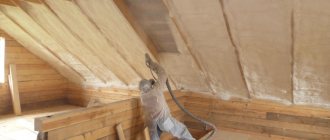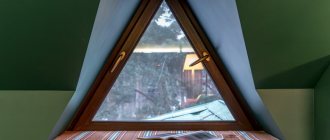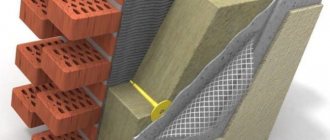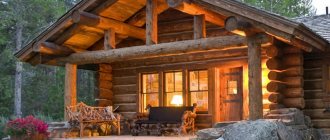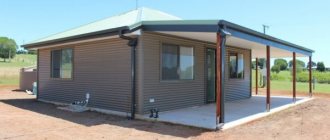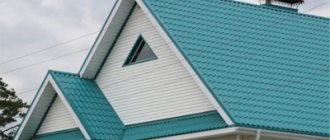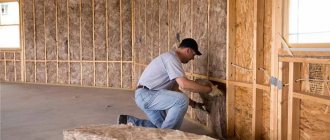Roof insulation
In addition, if the roof is insulated, thoroughly waterproofed and provided with effective ventilation, this will allow, in addition to effective energy saving, to expand the living area of the room due to the resulting attic, which can be made as cozy and comfortable as all other rooms.
If the roof is located above a non-residential attic and consists of rafters, sheathing and roofing, then insulation is not always necessary. The attic is continuously ventilated, and the temperature and humidity in it are almost the same as the outside air. In such houses, the main thing is to carefully insulate the attic floor.
But if under-roof thermal insulation is installed, the temperature and humidity of the air inside the attic floor differ significantly from the air outside. Moisture rises along with the warm air and comes into contact with the colder, lower surface of the roof. This causes condensation to form on it. Also, moisture can penetrate into the roof elements, which is facilitated by inaccurate laying of the vapor-proof layer on the inner surface of the insulation, insufficient overlap of the vapor barrier strips, their loose fit to the walls and pipes, accidental ruptures, etc. Therefore, first of all, when insulating the roof, you need to take care of the device reliable vapor barrier located on the interior side. On the roof side, the insulation is protected by a layer of waterproofing laid along the rafters or a special flooring.
Such protection of an insulated roof on both sides is quite reliable, but sometimes this is not enough. It is necessary to provide a way to remove moisture that accidentally gets into the insulation. This effect is achieved by air circulation in cavities, one of which is located between the roof and the under-roof waterproofing, and the other is located between the under-roof layer and the thermal insulation layer. In order for outside air to freely enter these cavities and be removed from them just as easily, it is necessary to install vents in the roof overhang and in the upper part of the roof. To ensure free movement of air between the roof and the under-roof waterproofing, lay counter battens along the rafters. Their thickness determines the size of the air cavity. Air enters this cavity through holes located in the side overhangs of the roof.
How to avoid the problem of high humidity
After thermal insulation work, the humidity inside the room may increase, which negatively affects the microclimate. There are several reasons for this.
- Insulated structures have gaps or cracks, which means their integrity is compromised. Therefore, before starting work, it is necessary to carefully check all the bases and eliminate all existing defects in advance.
- There is no vapor barrier layer or it is damaged. In this case, moisture does not leave the room, but accumulates in the insulating material. Therefore, it is imperative to use a vapor barrier film, gluing the joints of the sheets with a tape specially designed for this.
- The system of natural and forced ventilation of the room was broken. For example, during the renovation, the ventilation holes were moved or blocked, the shaft was blocked, and metal-plastic windows were installed. All of the above actions lead to a decrease in air circulation due to excessive tightness of the structure, so it is necessary to periodically ventilate the room or take care of installing supply and exhaust ventilation.
Video description
How to properly make hydro- and vapor barrier insulation of a cold attic floor, see the following video:
If you do the opposite, then water vapor from warm air will penetrate into the pores of the wood, but will not be able to erode - there is a vapor-proof barrier on top. This will lead to wetness of the wooden elements of the supporting structure, and no treatment with antiseptics will save the wood from waterlogging and rotting.
The scheme for insulating the wooden floor of a cold attic looks like this:
- On the side of the room there is a vapor barrier, on top of which there is lathing for decorative finishing of the ceiling. Vapor barrier can be of several types: simple film, with an anti-condensation surface, with a reflective (reflective) surface. In addition to protecting the thermal insulation from getting wet, it protects the room from insulation particles getting inside.
- Thermal insulation between beams is stone wool mats or expanded clay.
- A layer of waterproofing superdiffusion membrane.
- Distance bar.
- Attic flooring.
Typical scheme for insulating a wooden floor in a cold attic
Insulation of pitched roofs
You can insulate a roof with a frame made of rafter systems in one of four ways: by laying insulation between the rafters, on the rafters, under the rafters, or in a combined way. In most cases, thermal insulation is carried out in the simplest way - by laying thermal insulation material between the rafters.
Roof insulation between rafters
The insulation with this method of insulation must be continuous, gaps are not allowed. This also applies to areas adjacent to walls, pipes and windows that are built into the roof plane. This approach is explained by the fact that any place where thermal insulation is interrupted leads to the formation of a cold bridge. Also, in insufficiently insulated places, condensation may occur due to temperature differences, which will gradually destroy the entire structure. It must be remembered that the attic always brings greater heat loss than other floors, since its entire surface is in contact with the street. Since heat escapes not only through the slopes, but also through the gables, it is necessary to insulate the entire roof contour.
For example, an uninsulated gable wall connecting to the roof structure can cause a problem. When insulating walls, Mauerlats are usually not insulated. When thermal insulation of a roof slope is carried out, it is also quite often brought only to the level of the Mauerlat. Thanks to this, a powerful cold bridge appears, along which heat leaves the room. To avoid such a negative phenomenon, you need to wrap the insulation of the attic slopes onto the Mauerlat to the place where the insulation of the outer wall reaches.
Thermal insulation with foam plastic: the main thing is accuracy
These are expanded polystyrene, soft and hard gas-filled plastics. All materials from this group are characterized by low fire resistance, i.e. easily ignite near an open flame. And to correct this deficiency, they are treated in a special solution or saturated with additives. In addition, polymer materials do not allow moisture to pass through, and therefore require forced ventilation in the room.
The most commonly used roof insulation from this series is extruded polystyrene foam. Modern EPS manufacturing technology makes it possible to create a lightweight and durable material with minimal thermal conductivity, because extruded polystyrene foam consists of closed cells with gas that do not communicate with each other due to polystyrene partitions. And in terms of installation, foam plastic is primarily valuable for its lightness - it is easy to transport and easy to lift onto the roof. And sometimes mineral wool is combined with foam insulation:
When working with foam plastic, remember that this material is quite fragile due to its structure and only special tools with a heated surface can be used to cut it. Also, if you purchased panels, but the time for installation has not yet come for some reason, then put them in a separate dry room on a solid foundation. Only in a horizontal position, otherwise they will bend.
Selection of thermal insulation material for roof insulation
The most popular materials for thermal insulation of roofs are mineral fiber mats, polystyrene foam and polyurethane foam boards, which have a thermal conductivity of 0.35 - 0.40 W/m × K.
When choosing a material, you should pay attention to ensure that it does not shrink or sag under the pressure of its own weight. If this happens, cold bridges may appear. This effect is often observed when using low-density fiberglass materials.
Mauerlat is a special beam that holds the roof rafters. It is designed to evenly distribute the load from the weight of the roof onto the walls of the house. Thanks to it, the roof lasts a long time and does not collapse under the weight of snow in winter.
Expanded polystyrene is only partially suitable for insulating pitched roofs: when using it, it is necessary to carry out a number of fire-fighting measures, which include fire-retardant impregnation of wooden structures, installation of fire-retardant layers, etc. The most appropriate material is hydrophobized slabs made of basalt rocks and laminated with foil or fiberglass. They are ideally suited for thermal insulation of unloaded roof structures. You should also pay attention to the fact that all selected materials are accompanied by hygiene certificates.
Consumer Reviews
Review of Linerock “Light effect” insulation:
More details on Otzovik: https://otzovik.com/review_1208058.html
Linerock Light effect
Review of ISOROC mineral wool thermal insulation:
More details on Otzovik: https://otzovik.com/review_7134354.html
mineral wool ISOROC
Another review about ISOROC mineral wool thermal insulation:
More details on Otzovik: https://otzovik.com/review_3951910.html
Review of Penoplex thermal insulation boards:
More details on Otzovik: https://otzovik.com/review_3959072.html
Penoplex slabs
Penoplex slabs
Review of ISOROC mineral wool thermal insulation:More details on Otzovik: https://otzovik.com/review_5193087.html
Do-it-yourself roof insulation step-by-step instructions
First, waterproofing is done. The film is rolled out horizontally in the direction from the eaves to the ridge of the roof with an overlap. On the film, the places of such overlap are indicated by a special strip, and its magnitude directly depends on the slope of the roof. If the slope is up to 21%, the overlap must be at least 20 cm, at 22 - 30% it is 15 cm, and for a slope greater than 31% an overlap of 10 cm is required. The waterproofing film is attached using a construction stapler or galvanized nails with a wide head. Overlapping areas must be insulated with special adhesive tape.
It is advisable to roll out the film so that the overlaps fall on wooden structures (counter battens, rafters, spacer bars). If the lathing was impregnated with a special antiseptic, you should make sure that the impregnation has completely dried before laying the film.
The waterproofing layer at the eaves and roof overhang above the gable should protrude beyond the wall line by at least 2 cm, and at the ends of the roof extend onto the end boards. At the eaves, it runs directly along the rafters and is secured with a special adhesive tape.
When laying perforated film, you must ensure that the perforation “looks” outward. Otherwise, it will allow moisture to pass into the roof and prevent steam from escaping from the inside. The film always has inscriptions indicating its front (outer) side.
The film must be laid, leaving a sag between the rafters equal to 20 mm. It is necessary in order to eliminate possible film tension and rupture due to a decrease in its size due to the cold. It is desirable that the distance between the rafters be no more than 1.2 m.
The next stage is laying insulation. At the junction of the wall insulation and the roof slope, you need to try to make sure that both of these layers fit very tightly to each other. Also, such places need to be additionally reinforced with reinforcing mesh and protected from rain. In a pitched roof, they are usually located under the eaves, which protects them from atmospheric moisture, and for a flat roof, protection is required using tin aprons and sealing polyurethane tape.
Then an anti-condensation film is laid. It must be laid out on the rafters in the direction from the eaves to the ridge of the roof. Laying is done with an overlap, the absorbent surface down, and then secured using staples of a construction stapler or galvanized nails with a wide head. The film must be laid with tension, avoiding sagging. It is advisable to reinforce the gluing area with a pressure strip. This is especially important if the roof slope is less than 30°. The bottom surface of the film should not come into contact with the insulation. To ensure ventilation, the distance between the insulation and the anti-condensation film should be about 40 - 60 mm.
If the vapor barrier film is foil, then it is laid with a reflective surface inside the room. The joints of such material are glued with special foil tape.
In those places where the film is adjacent to internal walls, chimneys, etc., you must pay attention to the nature of the surface to which it will be attached, since the connection must be airtight. To materials with a rough surface (unplaned wood), a vapor barrier film is glued using polyurethane, acrylic or synthetic glue. On such surfaces, you cannot use adhesive tape or polyurethane sealing tapes, since the tightness of the connection may be broken. If metal beams are used in the roof structure, then a vapor barrier is attached to them using glue or double-sided tape.
Vapor-proof films when used in living rooms lead to an increase in air humidity, disrupting the normal microclimate, so the room must be regularly ventilated.
After laying the film along the rafters, counter-lattice bars with a cross-section of 40 × 25 mm are nailed in increments of 100 - 150 mm using galvanized nails. On top of these bars, lathing is made for the roof covering.
If a diffusion membrane with high vapor permeability is used, it can be laid directly on the thermal insulation layer without leaving a bottom gap. In this case, an overlap of 20 mm should be made. In this case, only one ventilation gap will remain - the top one, located between the membrane and the sheathing and amounting to 30 - 40 mm. The membrane is laid after reading the manufacturer's instructions, turning the painted side towards the insulation and the back side out. It is mounted in the same way as the film: using galvanized nails with a wide head or staples from a construction stapler. The joints of the membrane strips must be connected with double-sided self-adhesive tape to protect them from capillary moisture.
You need to pay attention to the following: the width of the air gap located between the insulation and the under-roof waterproofing in all areas of the surface must be at least 2 cm.
In this case, it is necessary to ensure that the waterproofing material does not sag too much, which can interfere with normal air circulation. Therefore, sometimes waterproofing is laid over a continuous wooden flooring. To ensure air escape from the cavities located above and below the waterproofing layer, special tiles are installed near the ridge for ventilation or gaps are left when constructing the ridge itself.
Sawdust: selecting components
Here's how to insulate an attic floor with sawdust:
- Step 1. So, if there is already a floor covering in the attic or attic, it needs to be removed and the ceilings treated with an antiseptic, then with moisture-resistant mastic.
- Step 2. Mix sawdust in the following composition: 85% sawdust, 10% fluff lime and 5% gypsum. Plaster sets immediately, so you need to work with it quickly. If the sawdust is dry, add a little milk of lime to it. Next, squeeze it a little in your hand: if the lump does not flow, you can start insulating it.
- Step 3. Next, put a film backing and lay out the finished mixture with sawdust. Layer height is about 10-30 cm.
- Step 4. Tamp the mixture a little and leave it like that for 2-4 weeks.
But using this technology - roof slopes:
- Step 1. We attach a vapor barrier if you do not plan to do it from the inside. Izospan A and B film is most suitable for this type of insulation. We simply overlap it and nail it with a construction stapler.
- Step 2. Between the rafters, we pour a 30-centimeter layer of sawdust onto the finished vapor barrier, carefully tamping each 10-centimeter layer with our feet.
- Step 3. Now lay waterproofing on top of the sawdust - the same Izospan C, making an overlap of 10. It is important that the waterproofing used is also vapor permeable and easily removes excess moisture from the sawdust, so instead of Izospan C you can take another material, but with similar characteristics .
Believe me, the result will pleasantly surprise you.
Insulating the roof from inside the house
When laying thermal insulation material below the rafters, most often the under-roof waterproofing is installed from above, along the rafters, without making a solid wooden sheathing, because the ventilation gap in any case will be large - almost the entire thickness of the rafters. The disadvantage of this method of roof insulation is the reduction in the volume of the attic.
Selecting material for roof insulation
As insulation, you can use the same materials as when installing thermal insulation between the rafters: glass wool and mineral fiber mats, polystyrene foam and polyurethane foam boards. The thickness of the thermal insulation material should not be less than 100 mm, but at the same time it cannot exceed the thickness of the rafters.
Why not just dump the snow?
Note that even today a mechanical method of dealing with ice and icicles is actively used - a shovel, a crowbar and a scraper. It would seem that it would be simpler: knock all this wealth off the roof, and you’re done. No electrical systems, cables or hot water pipes are needed. But in fact, the disadvantages of this method completely cover all its advantages:
- Frozen ice clogs gutters and ruins gutters.
- When cleaning the roof, it is easy to scratch the roof covering, which will quickly lead to corrosion.
- When clearing snow, a person often slides off the roof along with it.
In addition, ice drains themselves are dangerous. They become too heavy and at one moment they can simply collapse on the heads of people standing nearby. And this is not to mention the expensive repairs that can await you.
Convinced? Then let's move on!
Do-it-yourself roof insulation
The first stage when performing insulation work is waterproofing. As mentioned above, in this case it is laid on top directly along the rafters. Attach the waterproofing film using construction staples or galvanized nails with wide heads.
If the room is not heated or the attic is cold, a vapor barrier is not required. It is enough to lay only the waterproofing layer.
At the second stage of work, thermal insulation material is laid. Laying is carried out below the rafters. The material is secured using a construction stapler. A vapor barrier film is installed on top of the thermal insulation layer.
The final stage is installation of the internal cladding. Sheets of plasterboard, plywood and lining are suitable as building materials here. The cladding is attached using galvanized nails equipped with wide heads or self-tapping screws. In order for the finishing to be of high quality, you need to ensure that the heads of the nails or screws are recessed into the facing material. Before performing the final finishing, the recesses from screws or nails are puttied. Then you can stick wallpaper onto the drywall or plywood.
Roof insulation from above
Thermal insulation of the roof above the rafters will qualitatively protect most of its structural elements from precipitation and temperature changes. In this case, the insulation is laid on solid wooden sheathing. This method is also interesting because it provides the opportunity to use open rafters when decorating the interior of the attic.
But a problem immediately arises - where and how to attach the waterproofing material? The modern market offers thermal insulation panels with already provided waterproofing. In this case, you need one level of air circulation located between the thermal insulation material and the roof. The air cavity is created by means of a counter-lattice, in which the slats are laid parallel to the rafters. A necessary condition for the high-quality functioning of such thermal insulation is the installation of a good vapor-proof layer on the inside of the roof.
The advantages of this roof insulation scheme are the minimal risk of cold bridges, constant temperature and humidity of all structural elements, which eliminates the possibility of thermal deformation of materials; the most effective sound insulation compared to other constructive methods; maximum use of the entire internal space of the attic floor.
Disadvantages - the difficulty of performing insulation work on a roof with a complex shape, high requirements for under-roofing films, and the impossibility of carrying out installation work in bad weather conditions.
Roof insulation from inside and outside
You can use a combined roof thermal insulation scheme - two-layer insulation. With this method, one part of the thermal insulation material is laid between the rafters, and the other under them.
Roof insulation material:
When laying insulation between and above the rafters, mineral or glass wool of normal density can be used for the main thermal insulation layer. The top layer must have high shear strength. Fiberboard or basalt slabs are suitable for it. When laying the top slabs, it is necessary to completely cover the rafters to prevent the formation of cold bridges.
Read our article: Which insulation is better to use
Do-it-yourself roof insulation
First, the waterproofing material is laid, it is secured using a construction stapler or galvanized nails with wide heads. Then insulation is laid under and between the rafters. The inner layer of insulation is laid between the cross beams, completely covering the rafters. The thickness of the timber should be equal to the thickness of the heat-insulating layer.
A vapor barrier layer can be laid between layers of insulation, but then to prevent the accumulation of condensation on the film, the inner layer of thermal insulation must have a thermal resistance of no more than 20% of the main one.
It is permissible to lay a vapor barrier on top of the inner layer of insulation, but with this method the risk of damage to the film during the installation of interior decoration of the room, installation of electrical wiring and lighting devices increases.
The better to insulate
The materials used for roof insulation have clear quality parameters:
- Weight - in winter, whole snowdrifts can lie on the roofs, and the lighter the material, the less additional load on the rafter system when using it;
- Thermal conductivity coefficient per square meter of area: the lower the better;
- Thickness and density. This depends on the region of residence and operating conditions: it is clear that in Sochi and Siberia the requirements for these indicators are different.
- Environmental friendliness. The material must be safe for human health;
- Fire safety. In country houses, many fires start in the attic. The material must at least not support combustion;
Therefore, if, after painful deliberation about how to insulate the roof of a private house, a choice is made in favor of a budget material, but it is something like this:
Ax Consultant FORUMHOUSE
If it doesn't allow steam to pass through, your roof will rot. The mouse will find its way there, that’s all. And the stink is poisonous, especially when heated.
then you shouldn’t buy it even at the most attractive price - this is a bad economy.
It is vital that the material has a long lifespan - there are stories on FORUMHOUSE about replacing insulation without removing the roofing material, and this is always difficult and expensive.
KabykiFORUMHOUSE Member
It’s easier to go through the roof and not reinvent the wheel.
The material will retain its properties for many years if it is resistant to moisture, temperature changes, fungus and mold, and it is good if mice and birds are indifferent to it.
Here are the most popular materials for roof insulation:
- Mineral wool (glass wool, stone wool). It is produced both in mats and in rolls, it is elastic, holds its shape and fits well to the frame, so it can be mounted both along the rafters and between the rafters: the material is convenient for all installation work.
- Materials based on foamed polystyrene (foam plastic, extruded polystyrene foam). These are rigid slabs of standard sizes; gaps may remain or form over time between them and the rafters, so it is better to install them along the rafters.
RostikaParticipant FORUMHOUSE
The wood dries, and the rafters are made of wood. Elastic basalt insulation, which was initially set aside, copes with this, but polystyrene foam, etc. – easily lags behind the rafters, forming direct heat releases into the atmosphere.
These slabs are very light, which allows them to be mounted without lathing or reinforcing the frame.
- Rigid polyurethane foam in foam. This material is applied directly to the inner surface of the roof slope using a special installation that foams the liquid with air or carbon dioxide.
Sometimes, for reasons of economy, people want to insulate their roofs with materials that are different in composition and quality. This can be done, but the vapor permeability of each material must be taken into account.
RostikaFORUMHOUSE participant
The top layer should have greater ability to release steam and heat. That is, if you decide to use polystyrene foam, then lay it down, and basalt insulation or glass wool on it.
How to insulate a flat roof
Thermal insulation of a flat roof differs from the insulation of a pitched roof in that it can be performed not only from the inside, but also from the outside of the building. But in this case, you will have to spend more time and money on its insulation. To avoid unnecessary expenses, it is better to first insulate the roof from the outside, and after use for one year, insulate it from the inside.
Insulating a flat roof from the outside
It often turns out that external roof insulation alone is enough, and insulation from the inside is not needed.
What material to choose for insulating a flat roof.
For insulation of ventilated attic roofs, polystyrene foam with a density of 12–15 kg/m², as well as mineral wool with a density of 20–35 kg/m², are suitable. If the roofless roof will serve as a terrace, then a more solid insulating material will be required. Expanded polystyrene with a density of at least 20 kg/m² or mineral wool with a density of 150 – 220 kg/m² is suitable. The best option for this case is extruded polystyrene foam, which has high water resistance. In any case, the thickness of the thermal insulation layer must be at least 150 mm, and the insulation itself is carried out in two layers to reduce the risk of cold bridges.
When cutting and installing mineral wool slabs, be sure to wear gloves and loose-fitting protective clothing, safety glasses and a dust respirator. The workplace must be well ventilated. Upon completion of work, you should thoroughly wash your hands and take a shower.
The best material for external roof insulation is slabs made of basalt mineral wool, which are characterized by durability, high vapor permeability, low thermal conductivity, good fire safety, and excellent resistance to mechanical loads.
Glass wool
Glass wool is an environmentally neutral material made from molten glass fibers. It has similar characteristics to mineral wool and also requires a protective coating against steam penetration.
Some companies produce this material already covered with foil on one side, which greatly facilitates roof insulation work. This is a very good material if you need to insulate a ceiling with a cold roof.
Do-it-yourself insulation of a flat roof
External insulation of a flat roof includes the installation of a vapor barrier layer, laying thermal insulation, waterproofing, and then a roll covering. The final layer is the laying of bulk material.
Before starting work, you need to clean the roof surface from debris, dust, and level it. Then install a vapor barrier as described above. After this, glue the insulation boards using cold mastic or special glue. The slabs are laid with a semi-overlapping seam, which ensures uniformity of the coating. It is permissible to lay several layers of slabs staggered and glue them with tape. This method of installation will prevent the occurrence of cold bridges.
Next, waterproofing is laid. The fire method of gluing a waterproofing carpet is often used: a cement-sand screed is laid on the slabs in a layer of at least 3 cm. After laying it, you need to wait until the concrete gains the necessary strength, then clean the surface from sagging and dirt. The waterproofing layer is glued using short-term exposure to fire. The gluing method is described in great detail on the packaging of the material. As a result of exposure to fire, the insulation does not lose its properties. After this, a rolled roof covering is laid and expanded clay or other similar material is poured.
Correct calculation of insulation thickness
The formula for calculating the layer thickness in meters will look like this:
Layer thickness = Thermal resistance of the layer * Thermal conductivity coefficient of the material (roof thermal insulation snip).
These data are provided by the manufacturer and may vary. Specialists at a hardware store will help you find detailed information on each insulation material.
Many experts advise that after receiving the final result, add another half of the calculated value to it. It is worth noting that when using bulk or crushable materials, they should be loosened from time to time so that the current layer thickness is not disturbed and remains stable.
Insulating a flat roof from the inside
There are times when it is necessary to insulate the roof from the inside. The most acceptable way of internal insulation of a flat roof is from the ceiling.
The main thing is to choose a fire-resistant material. The thermal insulation process is not difficult, but the placement of lighting fixtures will need to be redesigned.
What material to choose for insulating a flat roof from the inside
For this method of thermal insulation, fire-resistant polystyrene foam boards such as PSB-S-25 or PSB-S-35, with a thickness of 25 mm, are suitable. They meet all fire safety requirements.
Stages of work
First, strips made of soft wood must be screwed to the ceiling every 40 cm. The first is attached along one of the walls, which is perpendicular to the beams of the supporting structure. The second is mounted along the opposite wall. After this, glue the expanded polystyrene slab flush to the first plank, using special glue or mastic. Then the next plank is screwed in the same way and the second heat-insulating board is glued, etc. The laying of planks and heat-insulating boards is alternated. When the insulation layer is completely laid out, a plastic film is attached to the entire ceiling area. Decorative panels are then nailed to the slats. Galvanized nails are suitable for fastening.
Read our article: Roof insulation from the inside
Spraying polyurethane foam: achieving quality
This is what you can get as a result of illiterate spraying of polyurethane foam: a pungent smell, the crust on the insulation easily falls under your fingers, and no heat-insulating properties. What is the problem? This is foam that has stratified, and one substance lies in its own layer, and the reagent, which precisely emits a toxic odor, is right under it. This happens when the installation runs out of one of the two substances being connected, but the equipment does not have time to react. A competent team immediately cleans up the area that has failed, and the shabatniks quickly cover it with a new layer to cover it. And repairs will have to be done much later, until the residents of the house inhale isocyanate and someone realizes that the problem is in the insulation of the roof.
In fact, the problem is precisely in the equipment. After all, polyurethane foam is not a finished product that can be purchased in a store and immediately applied to the roof slopes. It is made up of two components, which in the station are combined into one whole substance with completely different properties. But cheap equipment does not allow activating all the components of polyurethane foam, and the resulting insulation cannot be called high-quality. Of course, you won’t be able to determine all this by eye during the insulation process, but the results will not keep you waiting.
As an option, you can insulate the roof with foam insulation, a material similar in properties to polyurethane foam. This is how walls are insulated:
And this is the attic floor:
How to properly ventilate a roof
- The area of exhaust and supply openings must be determined taking into account certain parameters, which include the volume and concentration of removed vapors, etc., which in practice is not always possible to do. Therefore, they usually use existing empirical findings. 2. The height of the ventilation gap between the base of the roof and the insulation must be at least 5 cm. It directly depends on the length and angle of inclination of the roof slopes. 3. The flow of air is organized both along the entire eaves and in local places - with the help of ventilation grilles that cut into the lining of the eaves overhang. 4. The total area of exhaust ventilation openings installed only at the highest point of the roof must be no less than the area of the supply openings for each slope. Exhaust devices are ventilation hoods for hipped roofs, ventilation ridges, roof aerators, etc. You can use both ready-made (store-bought) devices and those made by yourself. https://www.youtube.com/watch?time_continue=3&v=uzNCsJO2k6w
Content
We bring to your attention the video:
Let's put it this way: each technology has its pros and cons, and which insulation to choose for your roof depends on what you want to get in the end: environmental friendliness, manufacturability or durability? After all, each of us has our own priorities, and each product has its own buyer.
