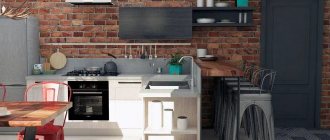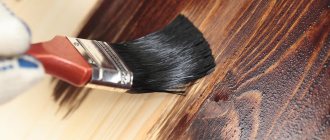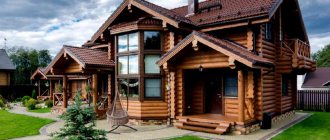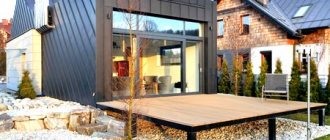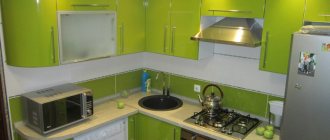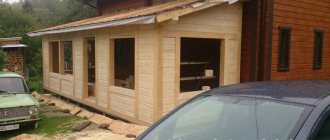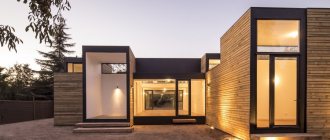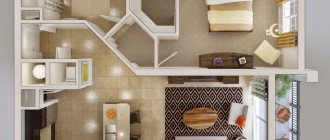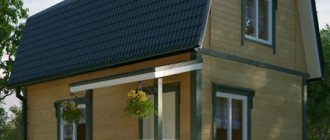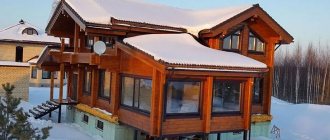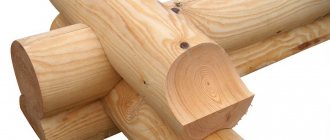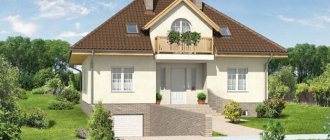Basic design rules
It is better to think about the interior decoration even before the construction stage. In this case, subsequent finishing will take place without any problems and will create charming rooms that fully meet the needs of the owners.
Options for interior design in a wooden house can be completely different, but one rule should always apply: the wood is as visible as possible due to cabinets, carpets and other decorative elements.
A wooden house should not be cluttered with pieces of furniture. The more free space remains, the more the charm of wood will be revealed and the more comfortable each room and the transitions between them will become.
For interior decoration I choose only natural materials. It can be stone, fabric, ceramics, metal.
Wooden furniture will be an excellent additional element, gently repeating the pattern of walls, floors, and ceilings.
A little roughness of the furniture will bring a handmade feeling to the house. They try to choose the color of the furniture a little darker than the wood finish.
The color scheme is selected in calm colors, it is better if they are natural tones: delicate green grass, azure cloudless sky, delicate sand, grayish clay, cozy coffee with milk.
Note!
- Ceiling with beams: TOP-170 photos and videos of ideas for decorating a ceiling with beams. Selection of designs for low and high ceilings. Types of materials for beams
Living room in a private house: TOP-180 photos of design options for a living room in a private house. Tips for zoning a room. Stylistics and colors
- Hallway in a private house: nuances of hallway design in a private house. Choice of style and color solutions. Finishing materials. Photo and video reviews
A small number of colors used will create an atmosphere of calm and relaxation.
The modern design of wooden houses requires good lighting. Natural light enters through large windows, and a multi-stage artificial lighting system fills the rooms with glow in the dark.
Video description
About the interior in Provence style in the following video:
Classic (noble nest)
For obvious reasons, this style is quite widespread in Russia. The timeless classics of the family estate are valued more and more every year. The interior design style is consistent, characterized by the following techniques:
- Walls . They can be left in their natural form, plastered or sheathed with fabric. Wooden walls require aging. Skillfully aged surfaces look noble and create the necessary ambiance in the room.
- Furniture . Vintage or vintage-looking interior items are used: chairs and tables with bent legs, always leather sofas and armchairs, antique-looking furniture, desks and chests of drawers. The fittings should not stand out from the general style - the keyholes and handles are covered with gold and decorated with figured elements.
Noble estate style, bedroom Source assz.ru
- Fabrics _ The style as a whole allows for a large amount of draperies and other textiles using satin and velvet fabrics.
- Accessories . Crystal chandeliers, stylized candelabra with candlesticks, bas-reliefs, mirrors, landscapes and portraits in gilded frames are suitable.
Style selection
Not all designs are suitable for creating the interior of a wooden house. And each house has its own unique features that will contribute to the future style.
However, the best interior styles for wooden houses somehow resonate with national design elements.
The use of a dark gray shade when decorating the facade
It should be noted right away that this color scheme is less popular and is less commonly used, since dark shades negatively affect the perception of the house as a whole, the impression of its appearance, as well as the compatibility of the house with the environment and landscape design.
However, many decide to take this step, which means you need to familiarize yourself with the features that need to be taken into account:
- High-quality artificial lighting is necessary. A rich lighting system will make the house less gloomy; light flows are best directed to the surface of the walls and the facade. Thus, the walls will appear lighter, and multi-colored lighting will make the house brighter and lighter.
- Use light colors. The use of light shades is mandatory; this will make a private house more sophisticated, and will also make the building not so sad and gloomy. With the help of light accents you can avoid visual darkness in the surrounding area and make the house and its facade more expressive.
- Dark shades of gray are best used for decorating the walls and facade of a large house. A dark color visually makes the building smaller, so for a huge private building this would be appropriate, but for a small room it is strictly prohibited.
English style
Good quality and rather heavy furniture transports the inhabitants to noble England during the heyday of the aristocracy.
Note!
Attic floor: advantages and disadvantages of the attic. Features of the arrangement of the attic floor. Wall decoration and furniture selection (photo + video)Layout of a two-story house: TOP-180 photos and videos of layout options for a two-story house. Features of the foundation and external conditions
- Layout of a house with a garage: TOP-180 photos and videos of ideas for planning a house with a garage. Creating a foundation. Construction materials
Here the main role is played by the restraint of colors, the elegance of furniture silhouettes, expensive finishing materials, and dark tones.
Alpine style
The chalet style is based on the simplicity and solidity of mountain houses. The basis of the interior will be a working fireplace, designed to maintain warmth, so necessary on cold Alpine nights and to save from the icy blizzard.
Simplicity is reflected in all the finishing: the floor beams are not covered, but become a design element; the materials predominantly used are stone and wood.
Preparation of a power supply project
At the stage of repairing or even building a house, you should prepare a project for its electrification. For this purpose, the owner is obliged to write an application to the regional office of Gorset, which will be reviewed by specialists. Then they will draw up a contract and technical conditions. Next, you can prepare a project that takes into account a number of standards. Main parameters reflected in the project:
- power of network cables - calculated taking into account the availability of electrical appliances, 30% is added to the figure for reserve;
- wiring cross-section – for all groups the type and cross-section of conductors is indicated;
- a specific layout of electrical points - it reflects sockets, panels, distribution box, entry point of the main cable and other data;
- distance of electrical points from the floor, ceiling, doors and windows.
It should be remembered that wiring can only be laid vertically or horizontally, and the angle of rotation of the cables must be 90 degrees. Access to sockets and other points must be free. Recommendations for calculating the number and installation of electrical points are as follows:
- switch height – 80-150 cm from the floor;
- height of sockets – 50-80 cm from the floor;
- number of ceiling lamps – one per 10-15 sq. m;
- number of sockets – one per 4-6 sq. m;
- power of the main distribution board - from 15 kW, presence of an RCD;
- the minimum distance of the cable from the openings is 10 cm;
- cable distance from metal elements – 15-30 cm.
Russian style
The “village hut” in the Russian style is characterized by the massiveness and simplicity of its components.
Here the main elements will be ordinary benches and antique chests, display cases and chests of drawers, carved beds with embroidered pillows. The Russian stove will add special attractiveness to the style.
Note!
Balusters for stairs: TOP-140 photos and videos. Types of balusters for stairs. Manufacturing materials. DIY installation instructions- Window shutters: purpose and types of window shutters. Features of the material of manufacture. Shutter sizes for different windows (photo + video)
Veranda Design - Uses and Benefits of Veranda. Interior veranda design styles. Materials for finishing the terrace (photo and video reviews)
Classic style
It is characterized by sophisticated chic and rich design. In this style, rich colors, the use of expensive finishing materials, and carved elements are appropriate.
Crystal and gilded items, striking clocks, and paintings in expensive frames are perfect decorative items.
Wood selection
For the production of beams for the purpose of finishing and building a house, different types of wood are used. The most popular of them is considered to be pine. Characteristics:
- Softness – the wood structure lends itself well to processing;
- Strength – high levels of reliability and strength;
- Cleanliness - pine, like many other trees, is environmentally friendly and not dangerous to humans (depending on the region of extraction, when purchasing, check the certificates for the material);
- Color – the whole breed is painted in a uniform shade, for example, bright gold, straw color, yellow;
- Popularity - the material is actively used in the construction of houses, structural elements for them, finishing, and is often used for the manufacture of furniture;
- Cost – the price of pine can be called “national”, especially when compared with analogues.
A significant share in the market of wooden building materials was occupied by spruce, as well as timber obtained from cedar, fir, and larch trees. Spruce and fir are close in price to pine. The only differences are in color - pine has several options, spruce has only one colorful palette.
Palette of shades of lining under pine timber for finishing interior walls Source initechno.ru
See also: The most popular projects of houses made of timber.
Glued laminated timber
The idea of using bent and doweled load-bearing structures is not new. Such solutions were popular back in the Baroque, including among Russian masters. Despite this, the idea of creating large structures from individual wooden elements by gluing them belongs to the German carpenter Otto Hetzer.
Wood goes well with stone, tile or wood; laminate with a wooden pattern is not excluded. If we talk about the ceiling, it is usually left in its original form. Wooden beams look beautiful and unusual. This gives the home comfort and a piece of historical spirit.
Walls
The smooth wall covering is carefully sanded and varnished. Thus, the tree acquires additional protection, and the natural appearance is preserved in its original beauty. Light varnishes in beige and white colors will bring additional freshness to the room.
The use of light and dark stains or the installation of darker furniture or the use of curtains in rich colors will give contrast to the walls.
Proceed in the same way with rounded logs.
DIY cable installation - instructions
The technology for installing wiring cables includes several stages. For work you will need screwdrivers (simple, Phillips), drill or screwdriver, indicator screwdriver, rubberized gloves.
Installation of distribution panel
A distribution board is needed for installing the power cable and further distributing energy through the wiring. The panel is responsible for accounting, normal operation and safety of the entire electrical system. The device is sold ready-made; externally it is a box with a door, inside it has a DIN rail and a grounding bus.
The shield is mounted vertically 1.2-1.5 m from the floor, preferably on a very strong wall. Markings are applied to the base, holes are drilled along it, and the shield is attached to the screws. Then a residual current device, a counter, and machines connected to each other by jumpers are placed on the DIN rail. The necessary cables are supplied along each line.
Cable entry into the room
The cable is brought into the house underground or by air. It is better to use the first method, placing the wire 40 cm underground. 20 cm of sand is placed in a trench 80 cm deep, then a protective corrugation is installed through which a special cable is laid. Afterwards, another 20 cm layer of sand is made and the trench is covered with earth. If you decide to run the power cable over the air, you need to install supports at every 20 m distance. A non-flammable sleeve is placed in the wall at the cable entry point.
Installation of overhead switches and sockets
Before installation, you need to remove the switch key and the front panel and remove the mechanism. Place the back of the device against the wall and make a level mark. Drill holes with a drill and secure the body with dowels. Strip and connect the cables - phase to phase, zero to zero, ground to ground. After fixing the terminals, you can return the front panel to its place, completing the assembly of the device. Sockets are attached in the same way.
Connecting cables and contacts
The use of twists when installing wiring is not allowed - in wooden walls this can cause a fire. It is best to use whole pieces of cables. If this is not possible, cut off the cables with a margin of 20 cm, and use high-quality terminal blocks (terminal blocks) for connection. They have pressure plates or screws, the former being considered more suitable. The cables are inserted into the terminals, pre-stripped, after which they can be laid in the wall.
Floor
The floor covering is most often left from ordinary boards coated with a protective layer of varnish. For expensive interiors, parquet is used.
In “wet” rooms (kitchen, bathroom), floor tiles with a stone or wood pattern are more popular.
The cork covering will make the atmosphere of the house non-standard and very soft in all respects.
Planning solutions in the design of a house made of timber
A house made of timber can be either single or multi-story. But for all wooden buildings there are some common features of planning solutions. On the first floors of such buildings, designers always place a kitchen-dining-living room. The kitchen area can occupy a separate room, but it must be adjacent to the dining area. On the upper floors of wooden houses, as a rule, there are bedrooms and recreation areas. If the project includes an attic floor, then you get additional space where you can organize a home theater, a nursery, an office, a relaxation area and even a dance floor.
House made of timber with a gallery
All photos In the photo: Design of a house made of timber with a gallery
Unfortunately, it cannot be said that galleries in the living room are a ubiquitous phenomenon in the design of a house made of timber. But if the architectural design provides for the possibility of arranging such mezzanines, then you should definitely take advantage of it. The interior of the gallery should complement the overall composition and be combined with the design of the lower level. On the second level it is customary to place a library or an area for relaxation and reading.
Kitchen-dining room in country style
All photos In the photo: Design of a kitchen-dining room in country style
If the footage of a wooden house allows, then you can arrange a dining room in a separate room. However, as a rule, dining areas are located in the same room as the kitchen or living room. Modern trends suggest an almost complete rejection of zoning elements in the design of the kitchen-dining room. Therefore, you can forget about choosing two types of flooring.
Ceiling
To create an unusual ceiling, wooden beams are most often left exposed. The roof slabs are painted in contrasting colors or matched to the color of the beams.
For the first floor or small fans of too high ceilings, wooden boards, varnished or white painted, or suspended ceilings are used for finishing.
Wood in the interior
Let's look at the most popular wood finishing options in different rooms. What styles will be suitable and how to decorate it beautifully?
Kitchen
Wood can make the kitchen interior cozy and original. Kitchens made from wood or finished with natural materials can be decorated in one of the following styles:
- classical;
- country;
- Romanesque;
- Scandinavian;
- modern;
- Gothic.
At the same time, wooden elements are not only kitchen units and accessories, but also decoration of walls, ceilings, and floors. The flooring is most often parquet or wood-imitation tiles.
Modern kitchen interior
Overview of each kitchen style:
1Classic
Involves the use of expensive wood species. They provide a high social status for the kitchen. There are no bright provocative colors or unusual accessories here. Everything is strict and restrained. Wooden furniture is complemented by natural textiles, leather upholstery, gold or silver jewelry.
Classic style
2Country
Many associate it with rustic style. And a village implies an abundance of wood. The work area or part of the wall is decorated with wood, preference is given to wicker furniture. The color scheme involves a combination of warm colors and pastel tones. The style has a lot of small floral patterns and cotton curtain materials.
Country style
3Romanesque style
Suitable for spacious kitchens in your own homes. Kitchen wooden furniture is usually white or black. The facades are decorated with rough iron carvings. The general color scheme of the kitchen is dark brown or gray tones with the addition of white. All furniture should look heavy and massive. The stone floor adds heaviness to the setting. For decoration, ancient medieval weapons, knightly armor or similar imitations are used.
In a romantic style
4Scandinavian style
Can be used in kitchens of any size. The palette should be chosen exclusively light, with minor additions of black or dark blue colors. In a room where white or light colors predominate, there should be a lot of bright spots. Wallpaper or plaster is placed on the walls; when decorating the ceiling, it is necessary to use wooden elements. All furniture in the kitchen should be made either from natural raw materials or from high-quality imitation. Lots of lighting, no curtains, live plants in pots - these are the signs of Scandinavia.
Scandinavian style
5Modern
In addition to wood, the interior should contain products made of glass, plastic, and metal. The combination of colors is very complex - white, gray, black are combined with bright blue, brown or beige. When decorating the walls, raw materials with the addition of metal are used.
Art Nouveau style
6Gothic
It assumes initially high ceilings in a room with wide wooden beams. Furniture is purchased from such species as walnut, oak, alder, cedar with bronze fittings. It is better to choose dark colors, mainly brown and red. They should be diluted with silver and gold threads. The lower part of the wall is decorated with wooden panels, the upper part with wallpaper. The interior is completed with metal window frames and forged parts.
Gothic style
Natural material in the bathroom
A bathroom is a place with high humidity, constant temperature changes, and a difficult microclimate. Therefore, when creating a bathroom interior, wood is not often used. Preference is given to already boring ceramic tiles.
Wood in the bathroom interior
Properly prepared wood trim can become a wonderful decoration for a bathroom. Such natural material can last a long time. All you have to do is choose from the following materials:
- Natural wood is the most expensive type of decoration. This includes a block house, edged hardwood boards, and imitation timber. They have antiseptic impregnation and natural beauty of the design.
- Wood-effect panels - there are laminated panels and wood chip boards that resemble wood in texture. They look no worse than natural wood. But they have better resistance to moisture.
- Wood-look ceramic tiles – you can choose familiar tiles in new, non-standard colors. The tile conveys the texture, color and pattern of natural wood.
This bathroom requires special care
Wood, which is not a suitable material for a bathroom, always looks bright and original in this room. You don't have to use natural finishes to liven up your space. Multiple wood accents can be used.
They may be:
- a wooden bathtub is an unusual item that requires special care;
- wooden floor for the bathroom - you can also choose wood-look tiles or choose natural wood. It requires simple care;
- wooden furniture - bedside tables and tables in eco style, rustic spa.
Tip For small bathrooms, you need to choose light-colored wood: pine, ash, maple. Dark wood makes the room look dark and cramped.
This material looks bright and original in this room.
In the bedroom
Bedroom interior design using wood can make the room cozy and relaxing. When choosing wood trim for a bedroom, you need to rely on the following criteria:
- high strength;
- resistance to moisture;
- admissibility of further processing;
- good operating characteristics.
Natural raw materials are chosen for bedroom decor, as they meet all the listed criteria and are environmentally friendly. In terms of price, pine is considered an acceptable material.
Creative option for a bed
Tips for decorating your bedroom:
- To visually expand the space, you need to choose light shades of wood, which can be complemented with small bright accents.
- For a small bedroom, you need to choose the simplest but most functional furniture. Don't clutter up the space. Furniture should not take up most of the room. Good options are a transforming sofa, a neat wardrobe.
- Natural wood tones will serve as a wonderful backdrop for other bright accents in the room.
- Wood with a matte finish looks very natural.
- Products with glossy varnish will need to be refinished over time.
When creating an eco-style in the bedroom, you can highlight an entire wall for wood trim. Usually it is the wall at the head of the bed. To do this, you can use economical clapboard design or buy elite decorative panels.
Cozy and modern bedroom
Paintings, sculptures, and lamps that match the style of the room will harmonize with this decoration. If you make a wooden ceiling in the bedroom, then you can get a lot of advantages from such an idea:
- environmental friendliness;
- excellent noise and heat insulation;
- the ability to hide various communications;
- beauty of appearance.
Living room
The design of any room begins with the selection of finishes. If you want to create a living room interior using natural materials, then you can’t do without wood.
For the floor you can choose:
- deck board;
- massive board;
- parquet;
- laminate or linoleum with a pattern reminiscent of the color and texture of wood.
A fireplace harmonizes perfectly with high-quality wooden furniture . Therefore, in your own homes, where the room space is quite large, you can place an artificial stone fireplace.
Wood in the living room interior is associated primarily with the classic style. To convey this style, you need to choose discreet colors. The style is suitable for both dark and light shades, natural materials and textiles. Wood is combined with heavy curtains for windows and natural materials for upholstering high-quality upholstered furniture.
Living room interior using natural materials
Homemade or purchased wooden accessories can decorate the living room interior. A low wooden table of our own production, chairs made of untreated wood, wooden frames for photographs and paintings will set the mood for such a living room.
Advice: Choose natural wood shades. You should not choose products and furniture with painted surfaces; the texture of the material is also very important.
Finishing loggias and balconies
Some apartment owners in multi-storey buildings have a balcony as another storage room. People put old, unnecessary trash there that they would hate to throw away. Any balcony can be turned into a functional space that will inspire admiration.
It is necessary to carry out high-quality wood finishing in order to profitably transform the space. Most often, the finishing of the balcony is carried out using wooden materials.
Loggia design option
Let's look at a few worthwhile ideas:
Wooden lining is a noble, warm, natural material that is environmentally friendly. They can be divided into several classes depending on the number of knots. The lining has a locking connection according to the tongue-and-groove principle. Therefore, finishing is carried out quickly and easily.
Tip You can use lining for lining a balcony in several positions. Most often this is a vertical fastening of the boards, but horizontal and diagonal laying can be done.
You can sheathe the balcony space with wood-look PVC slabs. They have excellent sound and heat insulation properties, are easy to install, and have a smooth surface. The joining seam is almost completely hidden in the upholstery.
MDF panels - with the right lighting on the balcony they look no worse than natural wood. This is also an environmentally friendly material, created from compressed wood waste. MDF is suitable for covering heated or already insulated balconies, as it has low moisture resistance.
Any balcony can be turned into a functional space
In summer, you can place fresh flowers on such a wooden balcony, which blend perfectly with the material.
Bathhouse interior
A traditional Russian bathhouse is a completely wooden room. It consists of a dressing room, a special steam room and a separate room for water procedures. Typically, all three rooms are finished with wood to simulate horizontal laying of logs.
This is a completely wooden room
All other items in the ordinary interior are also wooden.
The following materials are used for finishing the bath:
- lining made of natural wood;
- special wood-effect tiles for bath rooms;
- imitation timber;
- block house made of slab;
- weave of vine or beech.
When decorating the dressing room, it is important to provide bathhouse visitors with comfort and coziness. This room should be warm. Therefore, it is necessary to use natural materials with good thermal conductivity. At the same time, the materials must be resistant to moisture.
Beautiful and cozy dressing room
This room contains a table and simple chairs for enjoying tea. The walls are decorated with paintings and shelves. You can purchase wicker furniture for the dressing room, which goes well with wood trim.
The steam room must use high quantities of materials that are resistant to high temperatures. It is also very important to properly organize the space in the steam room. This room should be a continuation of the dressing room style.
The last bathing room is characterized by high humidity. Therefore, it is necessary to select materials with high moisture resistance.
Since this room is usually combined with a steam room, it might make sense to use natural wood. This room has good air circulation and therefore wood is suitable.
Use natural materials with good thermal conductivity
Lighting
Properly selected lighting will add airiness to the interior design and help hide minor imperfections.
Ideal lighting fixtures include ceiling chandeliers and spotlights that provide complete lighting, wall sconces and spotlights that highlight certain areas, and floor lamps that create soft comfort.
Living room design
Quite often the living room is combined with the kitchen, but this does not deprive it of its individuality, leaving it the most representative room of the whole house. As a rule, it is provided with a massive fireplace in order to make it more complete and add coziness.
A real home fireplace with a chimney and a forged grate is a necessary element for creating a family atmosphere. A small coffee table, a comfortable sofa or a rocking chair near the fireplace is a convenient, very correct solution.
Natural light will penetrate into every corner thanks to high panoramic windows and mirror inserts on the walls. A patterned or matte carpet, natural colors, elegant sconces will create a unique, elegant atmosphere.
The guest room is also interesting for souvenirs, small mementos of household members, and tells about memorable family stories. She is most likely the calling card of the entire house. An interesting aspect would be to divide its small areas with pastel-colored curtains, creating, for example, nooks for reading near the window or dining areas.
Furniture and decor
Each style requires certain items that transform an empty room into a functional space. However, you shouldn’t fill your home with too many things; it’s much better to use only the items you really need.
For furniture, the main rule will be massiveness and reliability, which will not allow these things to get lost against the background of wooden finishing.
Textiles should not be too bright, and decorative items should not fill all the free space. Their main purpose is to emphasize the elegance of the wood and the chosen style, and not to distract attention.
Photos of the interiors of wooden houses will demonstrate all the charm of such dwellings, their charming uniqueness and the beauty of nature.
Simplicity of façade shapes and gray color in a cubic style
The main feature of cubism is the elementary nature of geometric forms in architecture and their spatial play. The gray monotonous color of the structures emphasizes their severity. At the same time, there are no decorative elements on the facade, and everything is planned with maximum rationality.
The solid gray facade covers the internal volume of the building, but at the same time does not look like a boring concrete wall due to the play of volumes. Changes, openings, blocks of different heights create an interesting architectural composition - as if you are looking at an object of modern art.
Using the gray facade of a house in a cubic style was a good idea in order to achieve harmony between the object and its surroundings, while contrasting it against the background of the blue sky and green landscape due to its visual resemblance to stone. At the same time, the architects emphasized the modernity of the mansion and emphasized its rationality.
| Architects | spaceworkers |
| Photo | Fernando Guerra | FG+SG |
