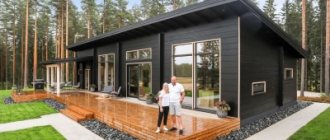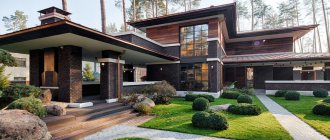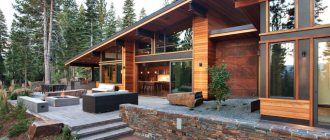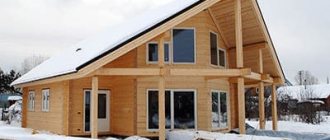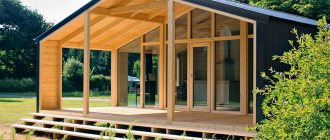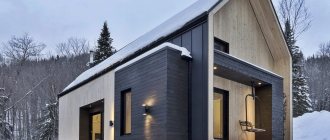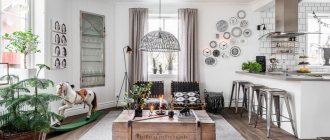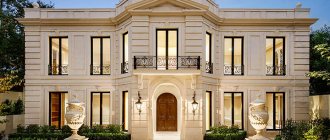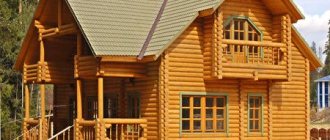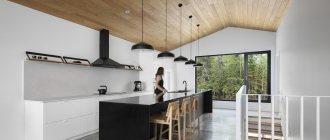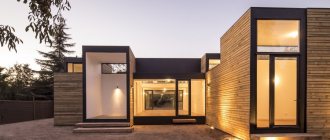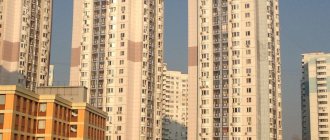When choosing to build a private Finnish-type cottage, many customers prefer house designs with a sauna inside rather than in a separate building. This provides significant cost savings not only on building materials, but also on laying utility networks. The advantage is also ease of use, and a bonus in the form of an additional source of heat in winter.
Not everyone is a fan of the dry heat that a sauna provides. The built-in Russian bathhouse is no less in demand, and projects with a Turkish hammam are becoming increasingly popular. From the point of view of the bath ceremony, they are all different, but for construction this difference has no practical significance. In all cases, precautions must be taken, since the risk of fire increases and the humidity in the premises of the house increases.
Finnish house
The nature of Finland is its heritage. Therefore, when building houses and creating interiors, special attention is paid to the balance between nature and man.
Features of Finnish houses:
- the buildings fit organically into the landscape, the house forms one whole with the landscape
- traditional and natural building materials - wood and stone
- modesty and simplicity of forms and decor
Finnish houses are built from timber, pine or larch (practical and environmentally friendly material).
Since the region is famous for its deposits of sandstone, slate, and granite, they are often used in the construction of houses. Finns often use rubble masonry - the use of natural stones of irregular shape and different sizes. To fully contemplate natural landscapes, houses are built with panoramic windows.
Features of building a cottage with a sauna or bathhouse
The architects of our company have developed projects of wooden and stone houses with a sauna on the ground floor, with drawings and equipment installation plans. They take into account all the features of the layout and decoration of the premises.
- When insulating a bath complex, mineral wool is used, since thermo-oxidative reactions occur in polystyrene boards at temperatures above 70° C and they begin to collapse.
- It is imperative to install active supply and exhaust ventilation to ensure good air exchange. All internal elements are made with ventilation slots to prevent the appearance of fungus.
- Typically, “steam room” projects include a division into two parts: a locker room and the wash room itself. For their interior decoration, boards (lining) made of linden and aspen are used - they do not emit resin.
- The supporting structures are made from heat-treated pine. It is prohibited to use impregnations and varnishes that release harmful volatile components when heated.
- The inside of the walls is sheathed with a vapor barrier material, for which it is practical to use aluminum foil, which is placed with a reflective layer outward.
If properly arranged, this creatively decorated room is safe and can become a center of attraction for all family members and visiting guests.
Finnish house interior
Finnish interior captivates with its practicality, conciseness, simplicity and comfort. It can be characterized by the phrase “warm minimalism.” The Finns' love for nature is expressed in everything: in the use of natural stone and wood, in respect for the environment, in how many animal and plant motifs they use in design.
How to choose pieces of furniture with decorative elements?
White or beige birch furniture is ideal for Finnish interiors. Shelves and glass inserts are used. Upholstered furniture items are upholstered in light fabric. The legs of tables and chairs have smooth curves.
Each item is multifunctional. The beds have built-in drawers for bed linen. The tables are equipped with a large number of drawers and shelves, and the chairs and sofas are folded out, turning into sleeping places.
The shades of the accessories are matched to the presenters, these include:
- white;
- grey;
- blue.
It is important to create a homely feel in the room, and it should look spacious. The list of beautiful decorative items is quite large, here are just a few of them:
- Glass vases filled with fresh sawdust. A pleasant aroma spreads throughout the house.
- Candles with Finnish patterns. Beautiful accessories that attract attention.
- Sea stones. In accordance with the design intent, they are placed on a glass coffee table.
- Family photos. Photos need to be inserted into beautiful frames.
Finishing
The traditional finishing material for the interiors of Finnish houses is, of course, natural wood. There’s nowhere here without him! It is impossible to imagine walls and floors without wood trim. And sometimes the ceiling. Moreover, preference is given to light tones of wood - this visually expands the space and fills the Finnish house with warmth and comfort.
White or cream plaster is used for ceilings. It would seem that in tandem with light wood the interior should look like a hospital ward. But no! Bright little things save the day - paintings, funny prints on pillows and blankets, carpets and curtains.
Warmth and comfort inside
Frame construction technology allows housing to be built in the shortest possible time. You can save on this matter, since both the outside and the inside of the house are completely wooden. Wood is a warm material. It has its own very interesting texture. Pine and larch are light-colored species. They have a beautiful yellow or honey hue. It is decorative in itself. If you want to soften the finish a little, you can cover the walls and ceilings with matte glaze.
Wood covered with light glaze looks very beautiful Source yandex.net
Furniture
Finnish furniture is stylish, functional and laconic. Chairs, sideboards, tables, armchairs are most often made of wood (pine, birch, beech, oak). But this is not important. The main thing is that the material is good and can be recycled. If it is glass or plastic, please, the main thing is high quality.
For Finns, saving space in the house is important: there’s already not much space, why clutter it with furniture?! Therefore, the furniture is multifunctional: a bed with built-in drawers, wardrobes, folding chairs and sofas, tables with drawers. Finns generally love smart design.
Children's room in Finnish style
Children's furniture is assembled from natural materials. All items should be multifunctional, convenient and simple.
A bright room can have bright chairs with a wooden table. Multi-colored accents are perfect for white walls.
Bright decorations can include a carpet on the floor and a blanket on the bed. Wooden chests, boxes, shelves and hanging pockets are used to store toys. It is necessary to provide children with maximum comfort.
Living room in the spirit of Finland
Finns are very family-oriented, so the living room is the heart of the home for them. Here they spend time with family, relax and have get-togethers with friends. Finland likes open, bright and uncluttered spaces, with a minimal set of furniture in the living room.
For upholstery of the sofa, it is better to choose natural fabric: linen, leather or suede. He will be accompanied by a couple of armchairs and ottomans, if the size of the room allows. Let's add a chest of drawers and shelves made of natural wood, a small coffee table, several floor lamps and lamps. More textiles: a soft carpet in the Scandinavian style, plus a bright blanket with pillows for the sofa and armchairs. The ideal Finnish living room is ready!
Why is frame technology more interesting than traditional construction of wooden houses?
The method of frame construction of private houses has been known for a long time. It received its development back in the 15th century in Germany (the famous “half-timbered buildings”), and reached its greatest prosperity in Canada and the USA in the mid-20th century.
Today, frame housing construction is becoming popular in many European countries, including Russia, due to the fact that it allows you to quickly and inexpensively build both elite 2-3-level economy class cottages and seasonal country houses.
In terms of their performance characteristics, appearance and architectural expressiveness, frame houses are not inferior to houses built from expensive materials. And, at the same time, they meet all the requirements for modern homes.
How are “frameworks” built?
Coniferous trees are most often used to make the frame. Since wood is technically dried in a factory, structures made from it are durable and stable.
The parts that make up the frame are usually small in size and light in weight, which allows them to be transported without problems and without disturbing the landscape of the site. For the same reason, the construction of frame houses does not require the construction of a massive foundation.
The classic technology for constructing “frameworks” is as follows:
- First, a frame is assembled from vertical wooden posts. The racks are installed at a distance of half a meter from each other;
- Then sheathing is made on them, for subsequent covering with clapboard or siding;
- Insulation is laid between the external and internal wall structures;
- Then the lathing is stuffed to finish the inside of the frame with clapboard or plasterboard;
- The material for wall cladding is chosen by the customer at his own discretion.
Advantages of frame construction
- The main advantage of the “framework” is the short construction time. The frame is assembled in a couple of days, and the construction of the entire object “under the roof” is possible in 1.5-2 months;
- Another equally important advantage is its durability (service life up to 100-150 years);
- The construction of frame structures is possible in various climatic zones from southern latitudes to the Far North and on any terrain;
- You can start building cottages of this type at any time of the year in any weather;
- Frame-type premises have high thermal insulation properties;
- There are no difficulties when performing interior finishing work, since the frame is made of calibrated high-quality wood, and the corner joints are perfect;
- Frames are resistant to foundation shrinkage and soil displacements;
- Thanks to the flexibility and mobility of the structure, it is possible to build frame houses of various architectural forms. Using various finishing materials, you can make each building different from the others;
- An important advantage of this type of construction is the optimal ratio of cost and quality. The price is determined individually and consists of the cost of finishing materials, complexity and size of the structure;
- Dwellings built using modern frame house-building technologies from high-quality materials are always warm and comfortable.
Next, we will look at the two most popular frame construction technologies in the world: Canadian and Finnish, and analyze the differences between them.
Finnish cuisine
Finnish style is an excellent solution for small spaces. Thanks to the use of contrasting combinations (white, beige, blue or light gray in combination with black or dark brown) and functional furniture of simple shapes, the kitchen looks more spacious and airy. Do you want a more expressive interior? Use bright and rich shades for accents: for example, yellow or green.
In such a kitchen, wooden furniture with metal or glass elements looks harmonious. The kitchen apron is usually finished with tiles or stylized wood panels.
The interiors of all countries are different. But one thing can be said with confidence: a house is a reflection of its owner. Finnish interior is a reflection of a modest, practical and homely person. If this sounds like you, let's incorporate the minimalist yet cozy Finnish aesthetic into your homes!
Modern design
Minimalism is considered a distinctive feature of modern design. Many leading designers participated in the development of the style, including Alvare Aalto, Paavo Tunelle and others.
In modern Finnish style one can definitely trace:
- high technology;
- aesthetic expressiveness;
- ergonomics;
- range of materials.
The items attract with their style and original configuration. In the interior, designers prefer white, which is often diluted with blue, blue, and green.
Bright objects are used to decorate rooms. White color gives airiness to the interior space. Decorative patterns are applied to some elements.
Ethnic designs decorate curtains, sofa cushions, ottomans and works of art. Guns are hung on the walls, and the floors are covered with animal skins.
Construction materials
The simplicity of the cottage design using Finnish technology lies in established and similar materials. The frame is constructed from glued beams, the service life of which reaches several centuries. Their cross-section is 2.5 centimeters larger than the standard, which gives a margin of safety, the cost is low, and flammability and tendency to rot and loss of strength over the years are excluded.
After the construction of the frame, the supporting structure, the stage of creating walls and horizontal floors begins. The subfloor is laid out with sheets of OSB or plywood on the ceilings, after which it becomes the first layer of flooring on the second floor. The cross frame is designed to support the load and maintain a ventilation gap, which prevents the finished floorboards from rotting in high humidity conditions.
For thermal insulation, sheets of plasterboard and mineral wool are installed between the wooden wall slabs. In this case, the cracks and gaps are covered with mounting foam to avoid backlash and drafts.
Insulating walls with mineral wool Source pilasebastovce.sk
The roof is mounted on a rafter system, the elements of which are fixed with nails. For strength, the structure is fastened with boards. After this, the rafter legs are laid on the base of the wall, they are fixed and the roof is installed. Most often this is metal tiles.
External slab cladding, wind protection and frame stiffening elements.
Another striking difference from the Americans.
In the American frame, in 99% of cases, continuous cladding with OSB3 boards is used on the outside + a wind-hydroprotective membrane on top. OSB plays a structural role - giving the frame spatial rigidity. And the membrane protects the OSB from excess moisture in case of any leaks along the facade.
In Scandinavian frames, this is an extremely rare, almost never seen option. Basically, three types of implementation of sheathing, wind protection and stiffening elements can be distinguished.
- External use of soft fiberboards (MDF). In our market, such slabs are known under the brands Isoplaat and Steico. These plates perform 4 roles at once. They give spatial rigidity to the frame, perform the function of wind protection, additional insulation and sound insulation.
- Facade plasterboard. This is a very common solution. The most typical option is Gyproc GTS9. Unfortunately, this type of material is not available for free sale on the Russian market at all. Knauf tried to release a trial batch, but the product did not find widespread consumer demand and production was discontinued. I hope with the development of frame housing construction the situation will change. Since this is an excellent solution for spatial rigidity of the frame and wind protection for minimal money.
- Giving rigidity to the frame with embedded jibs or rigid board materials (plywood) installed only at the corners of the building. There is no slab covering on the outside of the frame, only a windproof film.
Recently, options have begun to appear using OSB in the wall, but unlike the American version, in the Scandinavian version OSB is usually installed on the inside of the room.
In addition, sometimes (but not always) in the first two options a windproof film is also placed on top.
I am impressed by this approach to wall construction, because the Scandinavians never use material with relatively low vapor transmission (for example, OSB) on the outside - due to which, from the point of view of vapor permeability, the design turns out to be more correct and “foolproof”.
On the Russian “Internet” you can often come across the opinion that if you use fairly soft materials such as gypsum plasterboard or MDVP for cladding, then you must definitely use jibs. Because compared to American OSB, these materials are flimsy. I don't agree with this opinion. Firstly, you need to understand in which direction these materials work in the wall. And in this direction, soft materials are very durable. In addition, what I call the “bundle of arrows principle” operates here. Perhaps slab cladding alone with these materials will not be enough, but in combination with internal and external facade cladding - it is quite enough. That is, each “layer of the wall cake” makes a small contribution to the structural rigidity and the result is quite sufficient.
Double timber house: from design to implementation
No matter how simple the “double beam” technology may seem, it is logical to entrust house projects and their installation to an organization that has completed projects (which will be confirmed by a portfolio). The customer can count on:
- Typical project. This option will reduce construction costs, as it is usually adapted to local conditions; It is permissible to make minor changes to it.
- Project to order (individual). It is an order of magnitude higher, as it may include geotechnical surveys, complex technical solutions and elements (for example, a roof of complex shape or a veranda).
Individual project with a veranda Source belwoodhouse.com
In addition to project development, the construction company’s package of services includes preparation of a sketch, documents and estimates, production of a set of parts, and assembly of the structure. The house is installed according to the standard wooden house assembly scheme:
- The foundation is being constructed and waterproofed.
- The embedded crown (the bottom layer in contact with the foundation) is mounted and leveled.
- The walls are erected, then the roof.
- Utilities are being installed.
- Final (interior) finishing is being carried out.
- All work is guaranteed.
The strength of the structure is ensured by the method of laying wall beams and floor beams (they are cut into the walls). Another secret is absolutely dry lumber, which retains 11-15% moisture content after drying.
History of style
The architecture of Finnish houses is directly related to the Scandinavian architectural style, which absorbed the architectural traditions of the northern peoples (Sweden, Denmark, Norway, Iceland). The tendency for independent development appeared in the Finnish movement only in the 19th century. Despite wars and the risk of fires, local architects steadfastly continued to develop the wooden architecture of their ancestors. Some of these historical buildings can currently be seen in the Turku Museum or on the island of Seurasaari (northwestern part of Helsinki).
Modern Finnish architecture is famous throughout the world for its brevity, practicality and naturalness, which is why it is in constant demand.
Advantages and disadvantages of technology
Today, every fifth standing house in Russia is frame. The rest is occupied by obsolete brick houses of Soviet construction or block cottages.
Frame technology is a universal solution that is used for the construction of both an ultra-modern cottage and a cozy country house.
An example of a Finnish country house project Source kitchencafe.tk
The cost-effectiveness of the technology also makes it attractive for the construction of industrial premises and simple small domestic buildings.
In general, the following advantages of Finnish houses are distinguished:
- Price . To build a house with an area of 130 square meters will cost 960-990 thousand rubles. This is 120 thousand rubles less than the market value of wooden country houses of comparable size, which will be left for decor and amenities. At the same time, the house will remain without the stamp of an already designed one, with a strict internal layout.
- Comfortable microclimate . The house using Finnish technology is not afraid of sudden changes in temperature, humidity above 50% and wind. Wooden beams are durable, not subject to cracks, moisture-proof and heat-resistant. Warmth and dryness are maintained around the clock, and the installation of ventilation and air conditioning creates an internal microclimate.
- Ease of construction . Construction will not require a separate entrance for heavy construction equipment, installation of special lifting tools and installation of materials.
- No seasonal restrictions . Construction concrete is not used in the construction of the foundation for the house. Instead, solid bricks or rubble concrete are laid, which are not limited by cold frosts and floods.
Construction can only be changed by a strong storm or rain; the rest of the time, in winter and summer, work goes on as usual Source proftula.ru
- Safety and reliability . The frame materials are not afraid of open fire, resistant to seismic activity and strong winds. Flexibility and a large cross-section of materials save when brick and ordinary non-Finnish wooden frame structures are deformed and destroyed.
The technology also has disadvantages, but they are quite easy to deal with:
- Noise insulation . Thin and natural wooden partitions allow sound from neighboring rooms and outdoor areas to pass through, which is inconvenient in large settlements and communities. The solution is to double the insulation layer between the layers of the wall and build a separate soundproofing sheet.
- Natural pests . Small insects and other living creatures can inhabit the space between the upholstery slabs of houses that are filled with sealant. Mice and ants often take advantage of this chance to settle, but it is enough for them to simply block the road if you ensure that there are no microcracks and that construction technology is followed. This problem is mostly far-fetched, since we heard about mice in the house long before the advent of new construction technologies.
Any tree can be attacked by insects.
To avoid these troubles, all wooden components of the house are processed at the factory. Source kostromaterem.ru See also: Catalog of frame house projects presented at the “Low-Rise Country” exhibition.
Video description
About the features of double-beam technology in the video:
There is a type of material - double mini-beam, which produces thinner walls. A construction team with relevant experience will competently handle the construction of a house made of double timber. Independent installation without skills will inevitably lead to a series of mistakes. Correcting them by specialists will require unplanned expenses, which is always unpleasant.
Small house according to a standard design Source sarlbethart.com
Frame houses built using Canadian technology
The so-called “Canadian house” has several significant advantages over brick or stone houses, and even log houses:
- Firstly, the construction process itself is quite simple and takes little time;
- A frame built using Canadian technology is lightweight and therefore does not require a massive foundation. This also reduces construction time and allows Canadian houses to be built in any geological conditions;
- In addition, the Canadian house does not shrink.
Construction of a wooden frame house is always a profitable and economical solution. Firstly, the construction itself is several times cheaper than building houses from other materials. Secondly, such a house retains heat well, and after turning on the heating devices, it heats up in a matter of minutes. Therefore, in the future you can save a lot on heating costs.
Construction of houses using Canadian technology allows you to choose a wide variety of projects at the request of the customer, with the required number of floors, rooms, stairs and attics. Typically, wood from the best northern tree species is used for construction. These houses are very durable and will please their owner for a long time.
Houses using Canadian technology are built as follows:
- A frame structure is assembled from specially prepared high-quality wood, which is then covered with clapboard;
- The inside of the wall is filled with polystyrene foam, and then finishing is carried out;
- To ensure that the house retains as much heat as possible in the future, high-quality insulation is used;
- For interior decoration, depending on the wishes of the owner of the house, the following are used: drywall, panels, tiles, painting, plaster.
