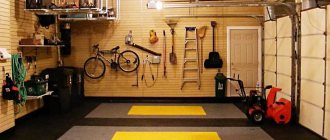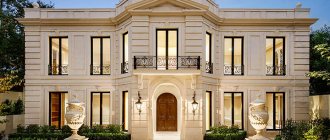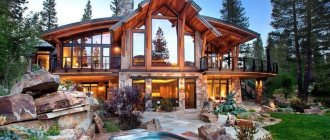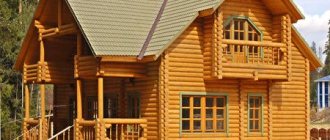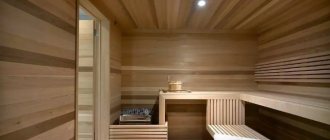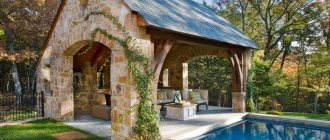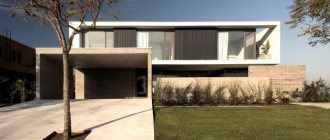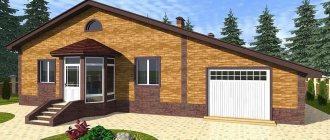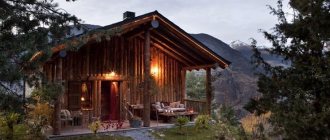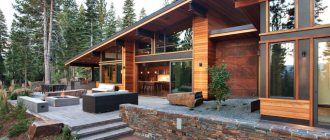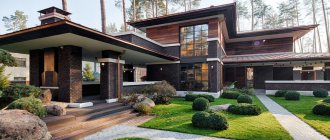The majestic beauty of northern nature with the mirror surfaces of lakes, rocky slopes, evergreen forests, as well as the harsh climate that forces one to live in constant readiness to fight the elements, largely determined the character of the Scandinavian architectural movement. Restrainedly practical, but at the same time impeccably elegant, originating in what is now Sweden, Denmark, Norway and Finland, this style is very original, because in its development it managed to avoid the influence of antiquity.
Scandinavian style house
Conceptual features
Scandinavian architecture has evolved over the centuries under the influence of the harsh climate, features of the local relief and landscape. Therefore, nature gave the main properties to this style.
Private houses and cottages built in Scandinavian style have:
- frame system. Most often this is half-timbering, a technology common in Northern Europe since the 11th century. The advantages of half-timbered house construction are a high level of energy efficiency, since the walls, roof and floors are filled with insulation during the process. According to statistics, almost 80% of Scandinavian residents live in such frame and half-timbered buildings;
- laconic shapes based on a rectangle or square;
- the widest possible use of natural materials, primarily wood;
- competent glazing that makes the sun’s rays “work” to illuminate and heat the house;
- introduction of energy saving principles. They involve rational planning, the use of high-quality materials, effective insulation and the introduction of alternative energy sources;
- separation of living quarters and economic objects: barns, workshops, garages and a sauna are built separately, and not attached to the house;
- a wide terrace or veranda with access to the backyard, serving as a recreation area and increasing the living space;
- minimalism and laconicism of the exterior;
- a restrained palette that imitates and echoes the colors of northern nature.
And if very briefly, the “pillars” of Scandinavian housing construction are the 4 “Es”: economy, environmental friendliness, aesthetics and energy efficiency.
Scandinavian style in the interior of an apartment and house, design ideas, photos
There is an opinion that the Scandinavian style in architecture is exclusively natural raw materials, wood and stone. This was the case when there was enough wood and wild stone for everyone, and no other materials existed. Today, the Scandinavian style appeals not only to purely natural, but also synthetic materials. The main thing is their safety for humans and the environment.
Scandinavian interior: modern house made of timber
Area : 222 sq. m.
Customers came to the Moscow Art Hall studio with a house made of laminated pine timber from the Honka company. In a building equipped with all the necessary communication systems, it was necessary to design the interior space. The customers - a married couple with two adult sons - were completely satisfied with the planning solution, so architect Elena Sazonova and designer Pavel Dobrushkin directed all their efforts towards creating a comfortable and convenient interior for living.
View from the living room to the kitchen-dining area. Sofas, tables, SWAN. Custom made coffee table. Round coffee table, Meridiani. Table lamps, Heathield. Floor lamp, And Costa.
View from the living room to the kitchen-dining area. Sofas, tables, SWAN. Custom made coffee table. Round coffee table, Meridiani. Table lamps, Heathield. Floor lamp, And Costa.
“For me, an architectural solution consists of many factors and initial parameters, which, one way or another, influence the final result,” notes Elena. - This is the geometry of space, and load-bearing elements, and the ratio of proportions, and scale. Therefore, each object is a unique product with its own face, character, and mood. I’m always interested in taking on a new project and this interior was no exception.”
A bright accent in the bright living room is a fireplace trimmed with black marble. Armchair by the fireplace, Riva 1920.
A bright accent in the bright living room is a fireplace trimmed with black marble. Armchair by the fireplace, Riva 1920.
General view of a two-level living room. TV stand, Cacaro. Armchair by the fireplace, Riva 1920. Console, SWAN.
General view of a two-level living room. TV stand, Cacaro. Armchair by the fireplace, Riva 1920. Console, SWAN.
Most of the first floor was occupied by the public area. The living room, together with the fireplace area, dining room and kitchen form a large, single volume, supported by second light and an open gallery. Here on the first level they equipped a guest room, a gym, a spa area with a sauna, shower and toilet. From the outside of the house there are two terraces, both from the dining room and from the living room you can go directly to the plot and to the barbecue area. On the second floor there were two bedrooms and a bathroom, and on the open gallery there was a workplace with a mini-library, from here a panorama of the living room opens up.
Kitchen area. Kitchen, Del Curto. The wall is decorated with Archskin porcelain tiles, and the floor is decorated with porcelain tiles from Fondo Valle.
Kitchen area. Kitchen, Del Curto. The wall is decorated with Archskin porcelain tiles, and the floor is decorated with porcelain tiles from Fondo Valle.
View of the kitchen from the living room.
View of the kitchen from the living room.
The choice of image was determined by the preferences of the owners, who are especially impressed by Scandinavian design. This laconic and functional style influenced the choice of both structural and decorative elements of the interior. The color scheme is based on a combination of light shades of white, black, gray and soft honey tones.
“We tinted the walls with light-colored paint so that it would not hide the texture of natural wood,” says Elena. — An engineered board made of bleached oak was laid on the floor, and the pitched ceilings were covered with boards matching the color of the floor. The beam system gave the interior a special expressiveness. The color of the beams follows the color of the walls, and the lighting along the perimeter makes them more airy. A similar technique is used in the kitchen. The play of light on the slatted beams enhances the architecture of the room, and at the same time disguises the sloping ceilings.
The gray porcelain tile floor visually separates the kitchen area from the living and dining areas, and its black walls contrast effectively with the white and “vintage” oak facades of the kitchen furniture. Gray sofas with colorful pillows stand out delicately against the background of light wooden walls.
The only accent element is a massive fireplace trimmed with black marble. We deliberately placed it in the corner, under the second floor gallery. This added a touch of mystery and mystery to the atmosphere. The laconicism and graphic design of the interior is also emphasized by the design of the windows - horizontal blinds soften the hard, vertical rhythm of the beams.”
The walls surrounding the staircase are covered with solid wood boards of a warm honey shade, matching the color of the steps. This gave integrity to the entire composition. A small protrusion at the top of the wall is used for paintings. The exhibition can be changed over time; now the interior of the staircase hall is decorated with works by Sergei Lantsev.
The walls surrounding the staircase are covered with solid wood boards of a warm honey shade, matching the color of the steps. This gave integrity to the entire composition. A small protrusion at the top of the wall is used for paintings. The exhibition can be changed over time; now the interior of the staircase hall is decorated with works by Sergei Lantsev.
Office on the second floor gallery. The library was made according to the sketches of Elena Sazonova. Armchair, Cattelan Italia.
Office on the second floor gallery. The library was made according to the sketches of Elena Sazonova. Armchair, Cattelan Italia.
Master bedroom. Bed, Alternotti. Desk, chair, Wood Design. Rocking chair, Koinor. Floor lamp, Blux. Chandelier, Bover.
Master bedroom. Bed, Alternotti. Desk, chair, Wood Design. Rocking chair, Koinor. Floor lamp, Blux. Chandelier, Bover.
Bathroom. Lamps, Antonanetti.
Bathroom. Lamps, Antonanetti.
Constructive
Half-timbered buildings are as popular as centuries ago, but they have also acquired new technologies. Today, half-timbered buildings use massive posts and beams made of timber, which are connected using contractions, notches, and through metal pins. However, half-timbered structures are often imitated by decorating the façade with false beams made of polyurethane: the result is believable, cheap, and elegant.
Modern frame houses are distinguished by reliability, a high level of comfort and a memorable exterior. They are characterized by a large glass area (floor-to-ceiling windows are not uncommon) and a roof with wide overhangs. Exactly such mansions can be seen in Russian premium cottage villages.
House kits are in well-deserved demand - ready-made modules made of timber and insulation, which allow you to “put together” a Scandinavian house like a construction set in the shortest possible time.
As for the number of floors, the style allows you to build houses on one, two levels, as well as two floors, complemented by an attic. Tall buildings are rare in Scandinavian housing construction.
Interior styles
The issue of design decisions requires special consideration. We decided to talk about the most stylish bathhouse design options that will not leave you indifferent.
Bathhouse in the old Russian style
A traditional option, which in its appearance resembles the design of a cozy hut. Natural logs, rough benches, wooden utensils, an antique (or decoratively aged) stove, no flashy accessories or bright contrasts. Light shades predominate. Finishing most often does not require cladding with additional materials. An interesting decorative option in such an interior could be handmade furniture with carvings.
Bath buildings in modern Russian style
Most designers who specialize in modern interpretations of traditional buildings argue that the Russian style is one of the simplest and most recognizable of all existing ones.
It is possible to list only some of the features that indicate the Russian bathhouse style, even in modern processing and interpretation:
- Using a log frame, often intentionally large in size and diameter, as a bathhouse box;
- In the modern Russian style there are no high roofs with steep slopes and windows covering half the wall of the building. The window openings and doors in the bathhouse are no larger than those of ordinary modern buildings;
- Interior decoration can be done in a block house, emphasizing that the building belongs to a traditional Russian hut;
- The presence of a huge stove, of course, in a modern design and with stove fittings.
The traditions of the Russian style suggested the location of the bathhouse next to a pond or well. Therefore, a Russian-style bathhouse building, even in a modern style, is usually complemented by a wooden path and stairs leading to open water.
Often, the structure of a Russian bathhouse in a modern interpretation can be decorated with elements of culture and design of epic or fairy-tale characters. For example, a modern bath building can be built from logs or beams of a special shape and profile.
Even built on a floating platform, the domed mini-bath can rightly be attributed to the Russian style with a modern twist.
Of course, a bathhouse in Russian design can be built from any materials, but the zest is added by finishing the walls with a block house and using logs to decorate the porch.
Chalet-style bathhouse
In terms of their content and recognition, chalet-style bath buildings are rightly considered one of the most striking and expressive. The individual features of the adapted projects include the specific structure of the roof and walls of the bathhouse, the design of the interior space without attic equipment.
Bathhouse structures built in the chalet interpretation adapted to the requirements of the time have their own individual features:
- Roofs with increased roof overhangs and minimal roof space. Thanks to this, the interior of the bathhouse looks very unusual due to the open rafters and struts;
- The presence of a covered terrace at the entrance to the bathhouse;
- Increased sizes of window openings.
Advice! It is easiest to build a bath house in the modern form of a chalet; it is enough to use very sloping, flat gable roofs with a huge roof overhang over the entrance to the room.
The walls can be made of any materials, but if the bathhouse building needs to be as close as possible to the original interpretation of the chalet, then the use of siding with imitation rubble stone or wooden cladding is considered more preferable.
Chalet design is becoming incredibly popular for arranging country baths. A modern building most often houses a steam room, a huge guest room and a carport under a wide roof.
The hallmark of the chalet style - a broken two-level roof can be used to decorate a relatively small modern bathhouse. The wooden beam from which the building frame is constructed fits perfectly with the structure and shape of the roof.
To decorate interior spaces in a chalet style, it is recommended to use natural wood with an artificially aged surface. This technique does not deprive the bathhouse of a high level of comfort and at the same time enhances the perception of the interior of the dressing room or rest room.
It is quite difficult to completely and reliably reproduce the spirit of a chalet in the architecture of a modern bathhouse. A true alpine or mountain design of a building involves dark walls made of aged and burnt wood, and in the designs of most of the most interesting bathhouses, preference is given to light or woody shades.
Bathhouse in loft style
According to most professional designers, designing a modern loft-style bathhouse is both a complex and simple task. It’s difficult because this is a completely new semi-industrial image of poor urban neighborhoods, there are no traditions and cultural layer from which ideas could be drawn. Simple, because the boundaries of the modern loft style are quite blurred, and you can experiment with the most unexpected objects.
The interior of a bathhouse, decorated in a loft style, is a combination of unexpected colors and finishing materials. For example, a dressing room made of stained cedar, walnut or chestnut can be combined with a steam room lined with gray tiles and aspen.
Some of the most stylish solutions for a paired compartment in a loft style are presented in the photo below.
The heating wall of the fireplace stove, lined with sandstone, treated in a heat chamber to a jet-black color, and the aspen cladding of the walls of the steam room are successfully combined with light-colored furniture and the cedar floor of the steam room. The interpretation of the loft style suggests the possibility of using the most interesting technical innovations, so the use of a thermal glass door does not seem unnatural.
A large number of imitations of brick, wall blocks or rough construction wood are always used in a loft.
For example, one of the methods for constructing the interior of a bathhouse in a loft style involves the use of ordinary construction pine with all the defects, knots and damage to the fibers.
In another project, the dressing room of a small modern bathhouse can be lined with ceramic tiles or polyurethane decor that imitates brickwork.
Country style bathhouse
This is one of the most ideal combinations. Rustic country style motifs can fill any bathhouse with tranquility and simplicity. The best finishing option would be light wood with a smooth texture. The main features of this design are ceramic tiles, bright utensils, walls with exposed beams, linen textiles and pottery on the shelves of the sitting area. This type of design can definitely be called cozy.
Bathhouse in ethnic style
The appearance may slightly resemble the country style, but there are special distinctive features. This is environmentally friendly finishing, a combination of old and new materials and, at the same time, incompatible contrasts. An ethnic-style bathhouse will truly delight connoisseurs of bright aesthetics, a mystical atmosphere and seekers of creative inspiration.
Bathhouse in Art Nouveau style
This is exactly the rare case when bright multifunctional lighting in a bathhouse will be very appropriate. Art Nouveau loves small accessories, colored mosaics and a special mirror film on the windows (it becomes a protective barrier from prying eyes). This modern approach to design will not leave anyone indifferent.
Shower interior
If your bathhouse has a separate room for showering, arrange it accordingly. Air circulation comes to the fore to avoid constant dampness, mold and mildew. In this regard, coniferous wood with antibacterial properties has proven itself well.
Instead of wood, you can use stylish and durable tiles. Its main advantage is hygiene, because the tiles are very easy to clean, they do not absorb moisture and dry quickly. For safety, cover the floor with rubberized carpets or wooden ladders.
Arrangement of the rest room
The design of a bathhouse should also include detailed arrangement of one of its most important corners - the relaxation room. It is this space that is responsible for the desired effect of home coziness and comfort.
The main mistake when creating an interior is that the style directions of two zones of the same room can be very different. It is not right! One room should complement the other, and not be a complete contrast. Therefore, you need to remember the harmonious combination of every detail in the overall design.
Another important point is the choice of windows for the rest room. They must be small, because the abundance of direct sunlight and drafts will cause many unnecessary problems. Durable roller blinds or blinds made from natural ingredients will help give the space a special coziness.
Lighting should be chosen soft, subdued, giving preference to spotlights instead of bright lamps. Furniture needs to be modeled, taking into account the overall style and scale of the room. For practicality and comfort, a few wooden cabinets will be enough where you can store aromatic oils, massage brushes and other accessories. If there is little space, then wall shelves are an excellent alternative to high shelving.
Lovers of chic and luxury should take into account that leather goods and animal skins are not the best option for decorating the interior of a bathhouse, because high humidity will very soon ruin these things. With a fairly open layout and a wide area of the room, you can install a billiard or football table. Some people prefer installing a TV, others prefer creating an elegant library, and still others prefer a minibar. The choice should be based on personal vacation preferences.
Facade and walls
The arsenal of Scandinavian style finishing materials has expanded significantly. Along with light boards, the following are used to decorate walls:
- block house made of coniferous wood;
- planken;
- decorative clinker brick;
- decorative rock;
- vinyl vertical siding;
- plaster, whitewash, less often painting.
It is not recommended to use several types of finishes; instead, it is advisable to “play” on the difference in design shades. In this way, they emphasize the facade, highlight one or another structural element of the building, and add elegant expressiveness to the exterior.
When decorating the facade, do not forget that its key decoration should be panoramic glazing or simply large windows, contrasts of glass, an impressive frame and basic decoration.
If the house is two-story, then most likely you cannot do without a balcony. In Scandinavia, this extension has a clear rectangular shape, wooden railings and lintels in unison with half-timbering, or a simple metal fence.
Spacious terrace - the heart of the dacha
Even the smallest house will be transformed and become more spacious if you create a beautiful and cozy terrace. It increases the usable area of the house, literally becoming an additional room. You will need quality wooden boards, tools and a couple of days off.
Place a wicker chair, several cozy wooden chairs and a table on the terrace so that you can have tea, read your favorite book or enjoy nature in silence.
Roof features
In those areas of the Scandinavian Peninsula where there is snowfall every now and then in winter, individual houses, for the most part, are equipped with steep gable roofs. Such roofs do not retain snow, and wide overhangs protect the veranda or terrace from icing and wind. However, many Scandinavian houses also have flatter, single-pitched roofs, and in recent years, more and more often, combined roofs with different angles of inclination.
Roofs are covered with tiles, metal tiles or seam roofing, and occasionally with shingles. And also flexible polymer materials, which are necessary when the roof is complex, with different slopes and differences.
Open space
Scandinavians love space and do not like partitions at all. Therefore, it would be appropriate to combine the kitchen with the dining room or even the living room, so that it is one large and cozy space, conventionally separated by design techniques and decorative elements.
It will be especially useful to combine several rooms in a country house if it has a small area.
Windows and doors
Many people believe that in harsh winters, houses have no need for large windows and wide doors. But this is not so, especially today, when openings can be made airtight and well insulated. Moreover, in Scandinavian house-building they use panoramic windows (sometimes occupying a wall two floors high) so that the glass performs the task of a magnifying glass, accumulating light and heat.
One of the features of Scandinavian design is corner and bay windows. They not only attract sunlight inside the house, but make the exterior more original.
As for the doors, they are either glass or paneled.
Materials used
Many country property owners decide to build frame baths from timber. They can also be decorated in a Scandinavian style.
The choice of materials for finishing such buildings deserves special attention. Furniture made of leather, fabric and wood will fit perfectly into the interior.
Walls
Wood warms up quickly, releases heat slowly and is rich in natural phytoncides. In “dry” areas, you can use coniferous lining with its natural antiseptic effect. But not in the steam room itself, because when heated, the needles release sticky resins.
For a steam room, pay attention to linden, birch, aspen, oak, beech and ash - they are not so sensitive to high humidity. Tiled mosaic looks impressive in the design of a shower room, swimming pool or individual decorative areas. When heated, salt blocks release beneficial minerals.
Wood is used to decorate the steam room without additional processing so that it retains its natural healing properties. For “dry” areas, decorative panels for logs, block houses, planks and any other types of wooden cladding are suitable. To make the coating more durable, it is coated with oil or wax compounds.
Floor
For the floor, be sure to choose collections with a textured anti-slip coating. Linoleum and other artificial materials should not be used. Wood boards are also not suitable, because they are too fire hazardous for a bathhouse, and the more budget-friendly ones also contain formaldehyde.
Ceiling
Wooden cladding with a vapor barrier is also suitable for the ceiling, but it is better to place suspended structures in the dressing room and rest room. Ceiling lining looks beautiful, looks impressive, and ensures a healthy microclimate and air circulation.
Lighting
Use built-in ceiling lights - they are the safest and most practical. Small salt lamps-night lights are suitable for decoration. But it’s better to avoid floor lamps and sconces, because the steam room itself is usually small and every centimeter counts.
Furniture
Furniture with soft, rounded shapes is suitable for saunas and baths. L-shaped benches are also suitable if they go the entire wall so that there are no external corners. This is necessary, first of all, so that if someone suddenly becomes unwell, they do not incur additional injuries.
Characteristic palette
The style gravitates towards the natural colors of natural raw materials. These are white, sand, gray, terracotta, graphite, black and all shades of wood. But do not forget: the North of Europe is diverse, in Iceland and Finland cottages are painted red, blue, yellow, light blue, green, and in Sweden and Norway there are many houses in wine and olive colors.
MORE Architecture,
Garage
Automatic garage doors: which ones to choose
The roof can be the same color as the facade, as if to continue, stretch the walls up. Or, on the contrary, to accentuate the building and contrast with the walls. As a rule, windows are also distinguished: if the facade is light, then the window frames are dark, and if the walls are brown, gray, black, then the openings are white.
Accent-contrasting paints can also be used to emphasize half-timbered beams, wind boards, platbands, and other individual details of the roof and facade. In essence, this is the decor of a Scandinavian home.
Keep an eye on the exterior
Not only the interior decoration should reflect the character and principles of the Scandinavian style, but the exterior should also be closely related to the interior. Take care of the lawn, make paths from wooden planks, create impromptu flower beds using boulders, and plant climbing plants near the house.
If there is a garden on the territory, be sure to take advantage of its thickets and place a small gazebo or hang a hammock. In general, the courtyard of a country house is an ideal place for various art installations. Here you can place your works made of clay, crafts made from natural materials, try your hand at trash art by planting plants in rubber boots or old teapots.
You will achieve a harmonious Scandinavian interior in a country house when you play along with the age of the house, filling it with those interior and household items that are close in spirit. Don't try to modernize it, but rather maintain its charm by adding a little organization and coziness.
Porch and terrace
The territory near the house, when talking about Scandinavia, forms a common, single space with it. This is a place for family leisure, contemplation of nature, and passive relaxation. On the other hand, a deck, like a large porch, prevents snow from sweeping up and blocking the door.
In a modern Scandinavian house, a porch is attached not only to the front entrance, but to the side and back doors.
Scandinavian terrace - can be with or without a fence, covered or uncovered, stretch along the facade or encircle the entire house. Often, along with a terrace you can see a glazed veranda, greenhouse or winter garden.
There are many options for the aesthetic design of a terrace. Summer furniture, wicker chairs and linen sun loungers, portable barbecues, and plant tubs are placed here. All these items are dim, simple, without any complications. Rough furniture with natural shapes and textures is in trend: trunks as supports for benches, stumps instead of chairs.
In addition to the terrace, a Scandinavian-style house is often complemented by a pergola leading to a summer kitchen.
How modern style is formed
Of course, the basis for developing the design and appearance of most bathhouse buildings remains national traditions in construction in a particular area. Often, when creating a new original style for a bathhouse, designers have to take into account several determining factors:
- Materials primarily used in a particular region or locality. For example, for a Russian or Finnish bath it will be a timber or a rounded log. For a modern loft-style bathhouse, most of the design will be filled with elements and details of urban buildings;
- Traditions of space planning. A bathhouse built in a modern style cannot be cramped or uncomfortable. Even in small bathhouses, log cabins or houses, it is necessary to provide traditional premises, for example, for a Russian-style bathhouse, most of the building will need to be planned for a stove and a rest room with a dressing room of decent size, with furniture;
- Features of the architecture of a building of a certain stylistic direction. For example, for a chalet-style bathhouse or buildings in Scandinavian design, high ceilings and complex multi-tiered ceilings are usually provided.
Of course, the advanced style of a certain direction is determined not only by the above; the smallest details make a huge contribution to the design and decoration of the bathhouse. For example, the shape and style of bath utensils, furniture, accessories for the steam room, design and decoration of walls and, of course, the organization of the washing process.
Scandinavian style houses - photos
Scandinavian style houses - photos
All architectural styles, list with photos
***
Versatility and asceticism, budget, an alliance of natural materials and the latest technologies - these properties guarantee that Scandinavian-style houses will not lose their relevance.
Bath and sauna interior design - photo
Our selection of photographs of bathhouses in a variety of styles will transport you to this atmospheric place and inspire you to create a beautiful interior. Enjoy watching!
