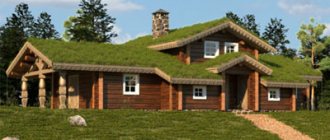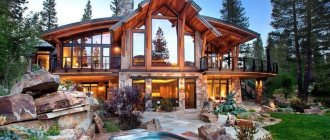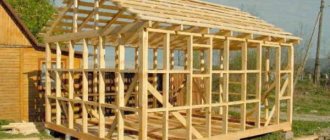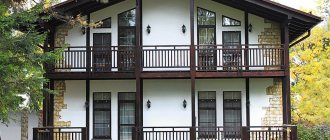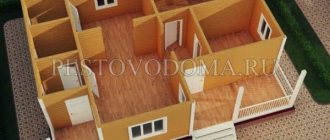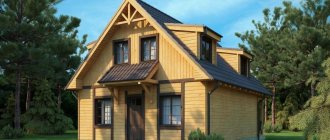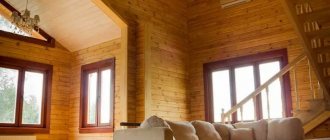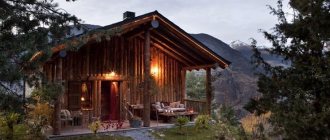The main idea of the “Wright” style in architecture is maximum harmony with nature. Such buildings fit organically into the surrounding landscape, become a natural addition to the landscape and combine simplicity, comfort and functionality. This is an ideal option for suburban construction, and therefore Wright-style houses are becoming more and more popular every year.
Wright style houses
Wright style house project
Wright and the organic paradigm
The man after whom many houses were named was born in 1869 in Wisconsin. The future great architect did not attend school, receiving his education at home; he never graduated from the engineering faculty. Despite this (or, on the contrary, thanks to similar circumstances), the young man’s talents developed fully. Frank Lloyd Wright had a gift for writing, drew well, collected art, excelled in the design of furniture and fabrics, and most importantly, he was distinguished by a fresh, unconventional look at familiar objects. So unhackneyed that Wright’s plans were fully appreciated only years later. He argued that architecture must foresee the future, and his own professional path proved this statement.
In 1893, Wright founded a construction company to realize a non-trivial idea - the dream of organic, natural architecture. The self-taught architect was sure: a modern building should literally “grow” out of the ground, be part of the environment, its harmonious development.
“I dream that buildings fit into the landscape and decorate it, so that architecture gains freedom,” he said in one of his interviews. And, one might say, Wright devoted his life to solving this problem: he liberated architecture from the captivity of unnaturalness, excess of details and decorations, cumbersome forms, monotony of designs.
Wright's buildings were very different from the traditional Victorian mansions of that time. His style could not be confused with anyone else’s, despite the fact that the houses invented by Wright were never repeated.
Frank Lloyd Wright's Graphic Design: The Language of Ornament
Hot Air Balloons and the Desert - Drawings for Liberty Magazine, 1926
Wright's name is well known in world architecture, but his contributions to graphic design remain unknown to many. His interest in printed graphics began in his youth, when Wright learned the basics of printing in his basement. This passion led him to serious work in the field of 2D graphic design. Throughout his career, Wright was involved in lettering, designing unusual lettering for books, creating posters, illustrations, magazine covers, brochures, architectural decorations and stained glass windows.
Worth mentioning is Wright's witty and bold graphic work for the cover of Liberty magazine. Some of them were so unusual that the magazine refused to use them. Wright is known to have created 12 graphic pencil drawings, but none of them were printed. Its design was based on the fundamentals of Froebel's Gifts - straight lines and geometric structures.
Cover for Town and Country magazine © www.brainpickings.org
One of Wright's most famous graphic works is his drawing of the American flag. The flag was originally designed by Wright for Liberty magazine, but was later published by Town & Country magazine in 1937. It is the only Wright design for Liberty that was ever printed. Wright was also fascinated by Japanese prints and Owen Jones's The Grammar of Ornament (1856). The book revealed the universal laws of decoration and ornament.
Conceptual features of the prairie style
The architecture of the prairies is distinguished by striking signs:
Horizontal, squat
Wright's buildings stretch along, not up. “The house should not be on a hill. It must be either a hill or part of it.” Even buildings higher than two floors, if we are talking about the prairie style, merge with the relief, falling to the ground, like bushes, boulders and grass.
The first houses designed by Wright were cruciform or T-shaped. Later the design was simplified without losing reliability; Today, houses are based on either a simple rectangle or an economical L-shaped silhouette. Prairie style houses are not perceived as tall, regardless of the number of floors. This is facilitated by the emphasis on the rectangular shape, the dominance of horizontal lines, wide cornices around the perimeter of the house, noticeable roof overhangs and a hidden base.
“Taking the height of a person as a scale, I reduced the height of the building,” Wright said about his own style. “Not believing in any measure other than human, I introduced it into spatiality and spread out the length of the mass of the building.”
Angularity, strict lines
Wright looked at the principle of organicity not only from nature. He was greatly impressed by the Japanese exterior, the appearance of oriental temples and minimalism, which in those years began to ascend to the architectural pedestal. Wright “borrowed” laconicism, linearity and uncompromising geometry from minimalism.
He emphasized the sharp clarity of rectangular facades with the help of orthogonal bay windows, extensions in the form of protrusions, and square columns. However, despite the severity and angularity of the contours, the prairie houses do not stand out from the environment, do not violate the first, most important commandment - harmony with the landscape.
Segments and Sections
Wright-style houses are cohesive, but look as if they were built from individual, flat “boxes.” The house is divided horizontally by differences in the roof, and vertically by columns and projections. The independence of the segments is emphasized by different textures: one is distinguished, for example, by brickwork, and the other by concrete.
Wide, flat roof
The roof is a very important component of organic architecture. This is an expressive means that emphasizes the horizontality of the building. And also if the house has two floors or more, it is divided into fragments.
Most often, the roofs of “Wright” buildings are 3 or 4 pitched, with wide overhangs. Japanese motifs are clearly visible in the rhythm set by the roofs.
Terraces and open plan
A wide terrace is an indispensable attribute of Wright’s residential buildings. Often there are even two terraces. The inside of such houses is also free: a minimum of partitions, all rooms flow into each other, creating the effect of infinity. There are fewer rooms, but more space - this is the key principle of the interior layout.
Huge panoramic windows
They are favored by both the horizontal orientation of the building and the even quadrangles of the walls. In addition, panoramic glazing is the best way to strengthen the connection of a home with its surrounding nature. Huge glass, firstly, provides a sufficient level of illumination during the daytime, and secondly, reflects the landscape outside.
Windows are often equipped with sliding mechanisms, so that, if necessary, they can be converted into an exit to the terrace. The conventionality of the boundary between external and internal space is another sign of prairie architecture. There are only the necessary amount of lintels in the glass walls, and the panoramic windows are framed either with concrete strips or wooden boards. The doorways are also wide and rectangular. You won't see arches in prairie houses.
Naturalness and combination of finishes
Wright's first mansions were built entirely from natural materials. Concrete, brick and glass were combined with natural stone, ceramic blocks and wooden beams, since the eclectic finish is also a feature of this style.
The heterogeneity of materials is used to delimit the house into segments and highlight each of them. For example, torn stone marks one part of the room, and smooth concrete or decorative brick marks the next. As for roofing materials, preference is given to natural tiles and corrugated sheets.
Restraint of palette
The priority colors of prairie architecture are shades of brown, gray, and white is found less frequently and in small quantities. Color combinations are chosen to highlight the lines of the house, its corners and sections, without irritating the eyes.
The roof, as a rule, is darker than the walls (this technique stretches the building even more lengthwise), and the underside of the overhangs is either beige or white.
Natural colors
When choosing the color scheme, Wright was guided by shades characteristic of the natural range of the prairies.
The interiors are dominated by calm tones: brown, sand, gray, white. At first glance it may seem surprising that green is not used much. But everything falls into place if you look at photographs of the North American steppes: they are characterized by grey-brown landscapes, where greenery is present only as a shade.
In general, Wright’s interiors are characterized by calm, laconic color schemes that emphasize the main stylistic features of the interior: segmentation, natural lines, simplicity.
Homes that change lives
You will say: attempts to unite architecture and nature are characteristic not only of the manner invented by Wright. Modernism, for example, preached the same thing. What is so unique about the prairie style?
Scandinavian design, which also strives for unity with nature, puts comfort, functionality and practicality at the forefront, while modernism emphasizes artistic presentation. And Wright’s buildings continue the landscape, drawing everything they need from it. Prairie houses contain spaciousness and comfort, scale and lightness, modesty and elegance.
Wright recalled that when his company began building homes, letters poured in from appreciative clients. The customers thanked the architect and stated that the relaxed and free aesthetics of the houses designed by Wright changed their character and radically influenced their fate.
“Architecture is life,” repeated the founder of the prairie style. “In any case, houses should be the form that life creates.”
Parting words for the future architect
In 1931, in Chicago, Wright gave his famous "Young Architect" lecture. Many of her theses are quoted to this day, especially the advice left by the master to the future generation of architects:
- If you do not understand that all the architects of the world were good in their kind and in their time, then forget about them.
— Architecture needs to be true. Don't go into architecture for a living unless you love it as a living principle, unless you love it for its own sake.
- Beware of architecture schools for anything other than engineering.
- Go into manufacturing where you can see the machinery at work that produces modern buildings, or work in hands-on construction until you can move naturally from construction to design.
— Urgently begin to develop the habit of thinking “why” about everything you like or don’t like.
“You need to learn to distinguish the curious from the beautiful.” Don't take anything for granted - beautiful or ugly. Disassemble each building in parts, finding fault with every feature.
- Get into the habit of analyzing. Gradually, the ability to analyze will make it possible to develop the ability to synthesize, which will also become a habit of the mind.
— My teacher said: “Think in simple categories.” It was meant that the whole is reduced to its parts and simplest elements on the basis of first principles. Do this in order to go from the general to the specific, never confusing them, otherwise you will get confused yourself.
— Throw away the American idea of “quick turnaround” as soon as possible. To begin a practical activity half-baked means to sell your innate right to be an architect for lentil stew, or to die pretending to be an architect.
- Don't rush to finish your preparation. At least ten years of preliminary preparation for architectural practice is necessary for the architect who wants to rise above the average level in judgment and in the practical practice of architecture.
— Move as far as possible from your home to build your first buildings. A doctor can bury his mistakes, but an architect can only advise a client to plant climbing plants.
“Consider building a chicken coop as good a job for yourself as building a cathedral.” Apart from financial issues, the size of the project means little in art. The actual calculation takes into account expressiveness. Expressiveness can be big in small things or small in big things.
