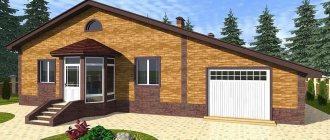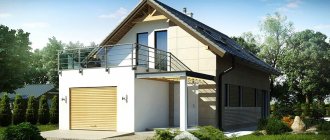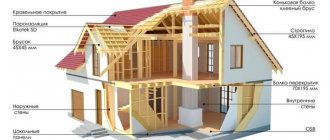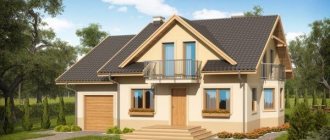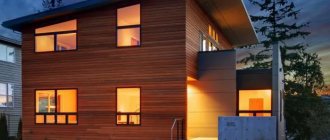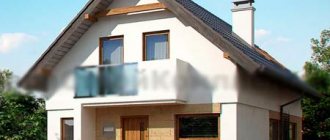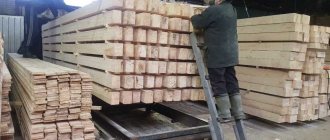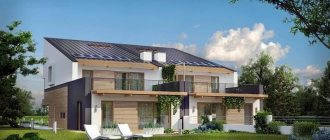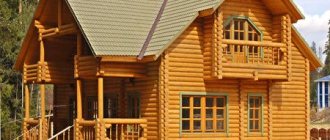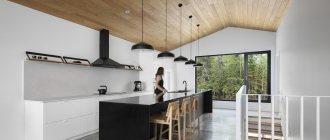What are the benefits of brick house designs with an attic? Because in a small area such a building takes up little space. There is enough land left to build a garage, set up an orchard with a swimming pool in the backyard, and decorate the front entrance with charming flower beds. It is believed that such objects have one and a half floors. The presence of an upper tier allows you to plan quite a few rooms.
Properties with an attic are more accessible. Their price is significantly lower than two-story buildings with a similar footprint. With the money saved you can buy a car or order a garage.
Brick walls are famous for their strength and durability. They are also beautiful and environmentally friendly. Exterior finishing is optional. The rooms will always have a good microclimate.
Our company offers standard house designs. The variability of design allows each customer to choose what they like. Architects will finalize the drawings according to the client’s wishes.
If the developer himself knows what his dream home should be like, then our designers will develop an individual project based on his sketches.
House made of brick and wood
Building a cottage from brick and wood is possible in many architectural styles; allows you to realize the most daring design ideas and build a reliable, durable structure. If you decide to select a project yourself, pay attention to the features of the material.
Often a house made of brick or aerated concrete is chosen when planning to organize a basement in the basement. It is important to take into account the characteristics of the soil type. Carrying out such research will help to avoid such a mistake as flooding the basement in the spring.
The main attention is paid to the foundation. It is designed in such a way that it can withstand the weight of the building. If the project involves a swimming pool, communications are laid before it is poured. It is best to entrust the calculation of the height of the plinth to an experienced specialist. After carrying out complex calculations, he will suggest the optimal parameters.
Mixing technologies means more tools. Brickwork will require specialized equipment to control joint thickness, height and verticality of the masonry.
Construction of a brick cottage requires experience and certain knowledge. When you contact, you won’t have to waste time studying them. Our specialists will perform all turnkey work, from installing the foundation to installing the roof and finishing. If necessary, we independently attract highly specialized specialists and provide professional equipment.
Features of construction
Convert an attic into a loft
The desire to have attic rooms is realized during the construction of a new building or by taking an old, existing house as a basis. Before starting to add an attic, they create a project and draw up a plan, outlining the stages of work. It is necessary to assess the old building for the degree of wear of the foundation and walls, and determine the load-bearing capacity to take additional load. Strengthening may be required or the upper floor will require lighter materials suitable for frame construction. A wooden attic on a brick house is appropriate and desirable if the foundation is not monolithic, but strip.
Stages of construction of a building with a mansard roof:
- The old roof is being dismantled.
- Attic walls are being built.
- A new roof is being installed.
- The attic is insulated, including the walls and roof from the inside.
- Internal work on finishing the floor, ceiling and walls.
- External facades are finished.
The attic space has a specific configuration, so the layout and arrangement of furniture is determined at the design stage. This will eliminate errors associated with the inconvenience of decorating windows and internal partitions. Having a small one-story brick house with a veranda, it is possible to increase the living space by turning the attic into an attic. Having given preference to frame construction, completing the attic, as well as the veranda to the house, will not cause any trouble. By doing such work yourself, you will be able to save a lot.
New house with attic
The construction of a new home with a ready-made attic design eliminates the work of dismantling the roof; the load-bearing capacity of the walls and foundation is calculated taking into account the second floor. If red brick is chosen for construction, then there is no need to abandon such material when constructing an attic. Although buildings with an attic and a veranda, made in the same style, but from different materials, look organic. The design features of the building are as follows:
- The roof slopes and the facade intersect at a height of at least 1.5 meters from the floor level;
- Insulation of the roof floor is carried out simultaneously with other rooms.
Construction of an attic floor requires special knowledge, skills and experience, so turning to professional builders for at least advice is a necessary security measure for the future premises. Designing on your own will allow you to save a lot, but you will have to sacrifice additional time to master specific computer programs.
Masonry for a brick house with an attic
There are single-row, double-row and three-row masonry. In addition, brickwork is distinguished by filling the gap between the outer and inner parts of the wall:
- Solid - the space is filled with bricks
- Lightweight - the space is filled with insulation
And finally, the brickwork differs in thickness: half a brick, one brick, one and a half or two bricks, and the thickest wall is two and a half bricks. Our specialists, based on advanced technologies, have developed principles that allow us to build warm, reliable houses in an acceptable time frame. Their warranty is up to 25 years.
Price
| Turnkey package | "Lux" package | "Business" package | Economy package |
| from 37,000 rubles per 1 sq. m. | from 24,500 rubles per 1 sq. m. | from 19,500 rubles per 1 sq. m. | from 15,500 rubles per 1 sq. m. |
Pricing policy Example of estimate Estimate calculation
Why choose us
We work turnkey at reasonable prices
We build houses in Moscow and the region
Individual and standard projects
Professional builders
Attic
In brick cottages, the attic is made of two materials:
- Wooden
- Brick
The attic floor was previously mainly used as a storage room. Currently, this is a living space, which is reflected in the design. According to the traditions of low-rise housing construction, the attic is usually built from lightweight building materials. In this case, glued laminated timber is used or a frame is installed and covered with clapboard. If you want to keep warm in winter, don't forget to insulate your wooden walls.
You should not give up on the attic, considering that it is difficult to design. The construction company will provide a competent project with the necessary calculations.
In the “Brick Houses” category you will find the following options of varying sizes (m2):
- With bay window
- With sauna or steam bath
- With garage or carport
- With veranda or terrace
- With balconies
We pay special attention to the convenience of residents. We design comfortable rooms, plan boiler rooms, dressing rooms. When ordering, you can make any changes: adjust the width and length of the bedrooms, the number of rooms, replace panoramic windows with standard ones.
Types of houses
When planning to build his own house, the owner relies on his own preferences and taste. It is rare to find 2 identical cottages standing next to each other, unless this is a planned standard development. Main types:
- Living space depends on the number of permanent residents.
- The number of floors affects the area occupied by a building on a site.
- The material of the walls determines the construction technology, calculation and type of foundation.
- Roof type - straight, gable, sloping, attic.
- The presence or absence of a veranda, terrace, garage.
Excess, unused space in a residential building unjustifiably increases the cost of heating and repairing the entire house.
If the building will not be used for permanent residence, then it makes no sense to insulate all the premises and connect communications. A table that takes into account the nature of the room will help you determine the relevance of additional amenities:
| Type of accommodation | Country option | Holidays at any time of the year | Permanent | |
| Insulation | – | + | + | |
| Availability of communications | In the attic | – | – | + |
| In the house | – | + | + | |
Country houses are located on small plots, so a brick house with a wooden attic fits perfectly into this format. It is worth linking the facade style of the cottage to other buildings and the design of the site, which simplifies the holistic design of the space and helps to create a single harmonious ensemble.
Brick attic in one-story houses
One-story cottages look original and unusually beautiful, especially if the project provides for a multi-level roof with broken lines. In addition to its aesthetic value, the attic floor allows you to significantly expand the area of the usable living space or create a second light in the living room.
The website details the services and work performed, which are included in the price. Payment is indicated on the date of delivery of the material. Our employees will also help you obtain a loan for the missing amount. The application will be sent simultaneously to several credit institutions. Confidentiality is guaranteed.
What you need to know about design and construction
The main consideration in choosing a project is the configuration and location of the plot purchased for development. The location influences not only the proportions of the future building, but also often dictates the choice of structural and finishing materials.
Having purchased a plot and received a building permit, do not rush to start cutting down trees and leveling the terrain. A good designer, when traveling to the area, will always try, if possible, to preserve the natural landscape, which can be decorated after construction is completed.
A house surrounded by greenery is always better
If you are trying to link a ready-made project downloaded for free to a location, you must remember that there are standards that must be followed:
- there must be at least 5 m between the house and the roadway;
- the main façade of the building should “look” onto the street;
- there should be more than 1 m between the house and outbuildings, and 6 m between residential buildings, including neighboring ones;
- the house must be correctly oriented to the cardinal points;
- it is necessary to take into account the possibility of connecting utilities.
Having decided on the size of the house, including the height of the floors (ideally 2.7-3.3 m) and the set of rooms, you can begin to select materials for finishing the facade. In the case of a brick house, this is most often either the same brick, only decorative, or one of the materials installed using the ventilated facade system: lining, molded or modular siding.
Often the customer prefers plaster, which, if external insulation is necessary, can be done on the surface of polystyrene foam or rigid mineral wool.
Plastering a brick facade using insulation - diagram
At this stage, the construction of the building begins, and it cannot be done without engineering-geological surveys, on the basis of which only it is possible to obtain a reliable picture of the characteristics of the soil.
This is important both for determining the type of foundation and the depth of its laying, and for the construction of an individual water intake if the house cannot connect to the central main line.
Engineering surveys are important
Note: To obtain such data, exploratory drilling is carried out on the site allocated for construction. Its cost varies depending on the depth, and can reach 3300 per 1 p/m. But it’s definitely not worth saving on this.
What is included in the project
If you order a complete project, it will consist of two parts.
The architectural section includes:
- Color 3D visualization of the facade. Allows you to see and appreciate the architecture of the house as a whole.
- Drawing of the facade with dimensions of width and height. Gives a general idea of the location of door and window openings, as well as any other architectural details.
- Plans of each floor with explication and dimensions of the premises.
- Vertical cuts. Thanks to them, you can see all the marks of the location of structures relative to the ground, and the height of the building as a whole.
- A plan of the roofing covering, on which all dimensions will be determined and all bends and transitions will be visible.
- Plans and sections of the foundation in the buried and above-ground parts, with instructions for installing formwork and reinforcement, the brand of concrete used and the method of waterproofing.
- Floor plans with a detailed list and dimensions of their components. For a monolithic floor, a diagram of the formwork and reinforcement arrangement is also being developed.
- Masonry plan. It contains information on the dimensions of the piers and any nuances of the wall design, with explanations on the type and method of installation of lintels. And if necessary, the installation of reinforcing belts - technologies for filling them.
- Plan of the roof truss system. It identifies all the elements and nodes of their connections, provides a diagram of the attic insulation pie, and the layout of the roofing material.
- Specifications of materials, lintels, window and door units.
Building without a project is difficult and fraught with consequences
. The engineering section presents projects on water supply and sewerage, heating and ventilation, electrical wiring and lighting.
What kind of brick can be used for masonry
The brick option is selected depending on whether the facing masonry will be done, or whether a curtain façade will be installed outside. And still, the choice is very large, especially when it comes to bricks for facing masonry.
The price also depends on its quality and size, which ultimately can greatly influence the cost of construction as a whole.
We present a short guide to choosing bricks for building a private house:
| Brick option | GOST and approximate cost |
| Red burnt brick, called ordinary, manufactured according to GOST 530*2007. The single format costs about 13.5 rubles. per piece, can be used for laying a stove or fireplace. You can also provide one-and-a-half or double bricks, since the use of an enlarged format speeds up construction time. |
| It is used only for external cladding or laying out the front verst. It is manufactured according to the same standard and in a single format costs about 15-18 rubles. But this is the minimum, and only if the brick is domestically produced. Depending on its decorativeness and the country of origin, the price may be twice or even three times higher. |
| It is usually used for laying internal verst (backfilling), therefore, for good adhesion to the mortar, corrugation is provided on all edges. The appearance of this brick is not too pretentious, which is why it costs no more than 9-10 rubles. |
| This type of brick is produced in accordance with GOST 379-2015. He also happens to be a private and a front man. A solid one costs about 9 rubles apiece, a hollow one costs 11, and a decorative one (colored and with chips) costs 20-24 rubles. |
In conclusion, we suggest watching the video in this article on the topic: “The best designs of brick houses with an attic”
