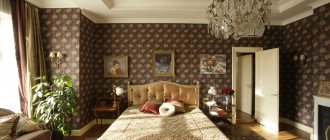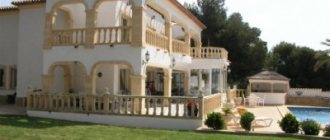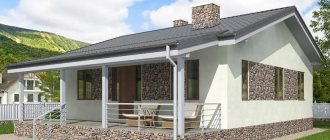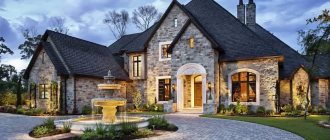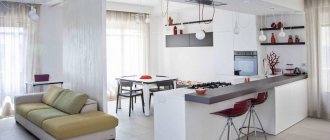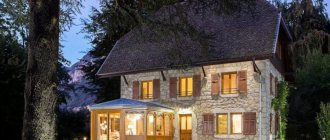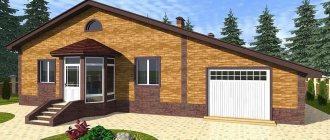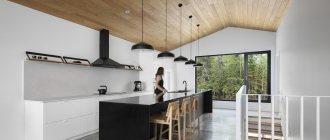Minimalism in architecture (from the Latin minimus - smallest) is an established trend that promotes in its implementations simplicity and laconicism of forms, clean textures and natural (mostly light) color combinations.
Despite the variety of stylistic trends and the frequent intersection of their features in many projects, the main purpose of this review is a deeper immersion in minimalism, studying its history, distinctive features and methods of implementation using the example of house architecture.
History of the origin of the style
The origins of minimalism can confidently be considered avant-garde movements that emerged and rapidly gained strength in the 20-30s of the last century - constructivism and functionalism. New times required new ideas. Elaborate decorativeness and embellishment are a thing of the past; their place was taken by forms and techniques based on brevity and functionality.
The modern exterior and interior of minimalism finally took shape in the post-war era, in the 50-60s of the last century, when revolutionary-minded youth fought against the society of consumption and hoarding. The result was a trend that spanned all areas of art. Simplicity and laconism have taken root both in architecture and in interior design.
An example of modern minimalism in the design of a studio room Source chrome-effect.ru
Signs of style in architecture and interior
Unlike other trends, the emphasis here is shifted from aesthetics to functionality. Minimalist architecture and exterior are described by the following characteristics:
- The design is based on a combination of vertical and horizontal lines ; There are practically no diagonal and curved silhouettes. The classic roof in the minimalist style is flat, allowing you to create an observation deck or a terrace for relaxation.
- Materials used are both natural (wood and stone) and artificial , including those that successfully imitate natural texture. It is not forbidden to combine expensive and budget materials - it is not the cost that comes to the fore, but the functionality and suitability for this particular project.
Strict geometry is a basic characteristic of the style Source rumahmu.web.id
- Houses in the minimalist style look natural in any landscape, since the design uses a natural color palette . The priority colors are white and black, as well as all sorts of shades of gray and brown. The strict range can be diluted with beige, green, and purple colors; No flashy, “acid” shades are allowed. Usually two contrasting shades and two additional ones are taken as a basis, helping to place accents.
In the interior design of a country house, the rules of the exterior are used; There are also a number of additional postulates:
- The basis of style is freedom . It is expressed in the openness and spaciousness of the premises, not cluttered with objects. The feeling of air is created through the use of multi-level lighting, glass and mirror surfaces.
- Laconic and discreet, graphic color scheme . Monochrome (gray or white) walls are welcome. There are no abstract patterns, checkered patterns or floral patterns in the design.
A recognizable feature of minimalism is the graphic nature of the palette Source koon.ru
- Finishing materials are simple, natural , often with a rough, untreated surface. Concrete, glass, brick, metal, wood are welcome; You can often find plaster.
Famous architectural structures of minimalism
Buildings built according to the principles of minimalism can be seen in various parts of the world.
Read
