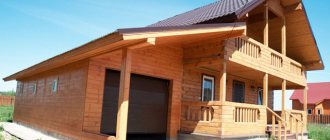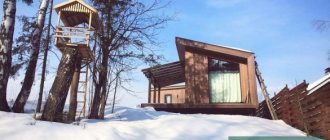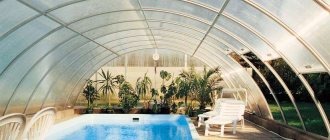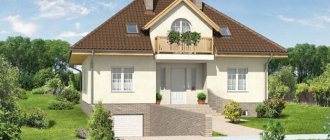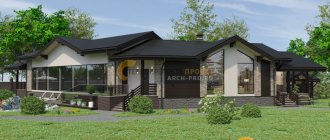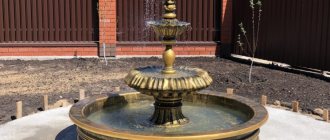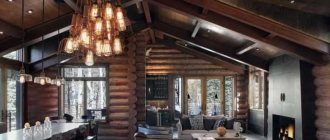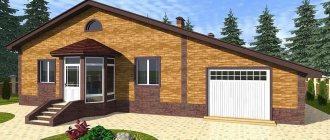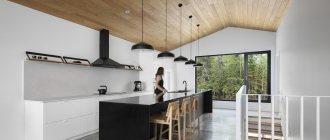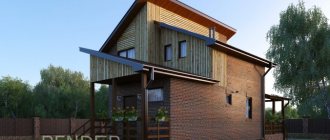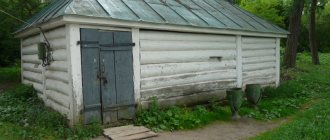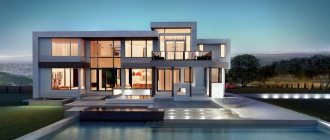Advantages and disadvantages of houses with pitched roofs
Buildings equipped with a roof of this type have many positive aspects.
Pros:
- If you compare gable or larger roofs with single-pitch structures, the second option is more economical . It will require significantly less material.
- The roof is not very difficult to install .
- Suitable for regions with frequent and strong winds .
- It is not difficult to maintain ; if necessary, it will be easier to make repairs, because the coating has one slope and usually with a slight angle.
- During natural precipitation, water and snow will flow to one side , so it will be necessary to equip only this side with a drain, a snow retainer, but it is worth considering that all the water will flow to one side. Therefore, the equipment must be reinforced.
- Good conditions for installing solar panels .
- If you want to design an attic with large windows, for example like in the photo, this type of roofing is a good option.
Sloping roof on powerful beams Source houzz.com
Cons:
- If the project has a slightly sloped roof, then enhanced hydro and thermal insulation .
- A weak slope can cause snow to stagnate on it, and therefore cause the roof to collapse.
It is important to make correct calculations of the entire structure so that the pitched sloping roof can cope with the snow load during snowfalls.
Sloping roofs perform well in snowy areas Source stylemotivation.com
Installation of lathing and counter-lattice
In the case of a pitched roof, the sheathing beats twice. And in both cases it has special functions. To form a full-fledged roofing pie, lower and upper lathing is used.
The lower lathing is mounted on the bottom of the layered rafters or on the lower chord of the trusses. Its main task is to retain the insulation.
With layered rafters, I begin installing the bottom sheathing from the bottom of the building. I fasten it with anodized screws. The entire area is covered with lathing at once. I fasten either completely or with gaps. You can use an unedged board, the sides of which are completely cleared of burrs.
If the roof is formed using trusses, then the lower sheathing is installed from the inside of the building. In this case, I use a trim board to make the fit as tight as possible.
There are times when I install trusses on a finished floor. Then the bottom sheathing is not installed at all.
Counter-lattice is a block with a size of 20*40 mm (30*40 mm), which is installed on the upper edge of the rafters or the upper chord of the trusses. Its purpose is to form a ventilation gap between the roofing and the waterproofing film. I fasten the block with nails 40 mm long.
The top sheathing is the basis of the roof covering. Its installation is carried out from bottom to top with a given step. For metal tiles, boards 100 mm wide and 30 mm thick are used. This size allows the sheet wave to rest securely on the sheathing. And if the step “walks” within 15 - 20 mm, the width of the board will not allow the fasteners to pass by. For piece tiles I use 40*40 mm timber.
If the top covering is rolled bituminous materials or flexible tiles, then a leveling layer of OSB boards is mounted on top of the sheathing of boards.
Features and operating rules
When designing a house with such a roof, you need to consider some points:
- If the building will be erected without an attic and the roof will be combined with the ceiling, it must be covered with high quality materials As a result, the roof should be airtight with good thermal insulation.
If there is no attic space, then more attention should be paid to the quality of materials Source etaplius.lt
- The roofs of one-story houses with a slight angle, as in the photo below, will need to be cleared of snow , and therefore it is necessary to constantly monitor the condition of the roof and repair it in a timely manner.
A pitched roof can be almost flat Source apex-arch.cz
In one-story houses with a flat roof at a large angle, you can interestingly play up the interior of the room. The part of the room where the ceilings are about 150 cm can be used for arranging cabinets and shelves. If the ceilings do not “press”, then you can place a sleeping place here.
Note! The sloping roof of a one-story house will look advantageous in the building not with a decrease in the height of one of the walls, but with a rise - thus creating a second light.
Construction stages
Columnar foundation
First you need to decide on the place where construction will take place. When choosing a site, you should take into account the fire distance between outbuildings. The area is cleared of bushes, stones and other unwanted elements.
The next stage is marking the site in accordance with the project. For this purpose you will need a tape measure, wooden pegs and nylon thread. After the site has been marked, check the dimensions of the diagonals between the pegs: they must match, otherwise the house will not be rectangular, but in the shape of a diamond, which will entail a number of troubles.
The following types of foundations can be used for a frame house:
- tape;
- columnar;
- pile
The most common foundation is a strip foundation, which can be used as a basis.
To begin, remove the top layer of turf and dig a ditch for the foundation.
Production of formwork. You will need boards 25 mm thick and spacers from 50 mm boards. The width of the foundation must be at least 40 cm, the depth - from 40 cm to 1 m, it depends on the soil.
When installing the formwork, spacers should be set and the walls should be properly strengthened, since concrete is heavy, puts considerable pressure on the formwork, and weak points can break, which will ruin the whole work. You can mix the concrete yourself or have it delivered. The second option is preferable, since such concrete is made using the appropriate technology. In addition, this will avoid serious physical labor when mixing concrete with your own hands.
Concrete hardens and gains strength in about a week. After a week, you can remove the formwork and begin building a frame house structure with your own hands.
Project of a frame house with a flat roof
Anyone who wants to build housing in a short time should pay attention to a frame house with a pitched roof - such projects are economical and not complicated in assembly technology.
The classic frame house in this photo is suitable for permanent residence and as a country house Source maisonboisnature.com
For the frame, use hardwood timber or a metal I-beam. The first option is less expensive, so it is used more often in projects. Next, sheathing is carried out with slabs, the walls are insulated, and they are lined, giving the structure a beautiful appearance.
See also: Catalog of popular house projects from construction companies presented at the Low-Rise Country house exhibition.
To build a frame house, one of the technologies is used as a basis:
Frame-panel
Such a house is built from individual building materials, which are attached in a certain sequence, from the construction of the frame to the cladding of the walls. The work is carried out by specialists. As a result, such a building will be in no way inferior to a structure made of 150x150 mm timber. The house project is suitable for areas with a climate with harsh winters, with year-round living.
Structure of a frame-panel house Source comfortoria.ru
Frame-panel
For this type of house, a detailed design is prepared, and panels and panels consisting of layers of thermal and waterproofing, internal and external cladding are produced in production according to the required standards. These panels are then delivered to the construction site. A frame is erected and these shields are attached to it.
Experienced specialists can assemble a frame-panel house in a few days Source karkasnik-stroy.ru
Next, the roof is installed. The construction of the roof may take an additional 2 days, depending on the structure and its type.
Note! Houses with a sloping roof, built using panels, are more economical than structures in which a log frame was used.
Features of a flat roof
Such roofing is increasingly used in the construction of country houses, small country houses, and cottages. When designing a one-story house with a sloping roof, you need to take into account that the frame will weigh down a large area of the structure. If 2 load-bearing walls are installed inside or there are columns, the building will be covered with a width of up to 16 m; if no additional supports are provided inside, then up to 6 m.
Slope
The choice of slope depends on the climate where the house will be located. For regions where there is no heavy snowfall, an inclination angle of 20-25 degrees is allowed.
The photo shows a small house with a sloping roof at a slight angle Source himcomp.ru
For areas with harsh winters and heavy snowfall, a roof for the house is erected at an inclination of 35-40 degrees.
Please note that for a steep slope you will have to spend more material than a roof with a small angle of inclination. As the angle increases, the coverage area increases, and accordingly more material will have to be spent.
See also: Catalog of construction companies that offer turnkey design and construction services for country houses.
Windage
This type of roof is a good option for areas with frequent gusty winds. It is important to place the roof correctly to protect against possible failure. To do this, you need to position it on the windward side.
One way drain
Abundant flow of water will constantly flow to one side, which can lead to deformation of the foundation and erosion of the soil. It will be necessary to install reinforced drainage.
House with a pitched roof at a high angle Source vip-dom.by
Advantages of a frame house with a pitched roof
This type of design has many advantages:
- low cost ;
- The lightweight structure does not require large foundation costs and does not shrink;
- such houses are quick to assemble , experienced specialists will be able to finish the work very quickly;
- heats up quickly ;
- Economical in finishing , both internal and external;
The disadvantages include the relatively small size of frame houses with a pitched roof.
A frame house with a pitched roof and a canopy looks neat and aesthetically pleasing. Source karkasdom-samara.info
Project of a one-story frame house with a sloping roof and a canopy with dimensions Source kak-sdelat-kryshu.ru
A country house with a pitched roof is a good solution, especially if the climate where it will be located is warm and the roof has a slight slope. The roof can be greened, for example, as in the photo, and a small building will look fabulous and unusual.
Country house with a green roof Source pinterest.ru
Features of the use of flooring options
Using various materials, you can build a pitched roof with your own hands. In this case, special drawings and photos are used. When selecting a suitable option, the following features are taken into account:
- the purpose of the construction project; for buildings of permanent residence, bathhouses and household needs, coatings in different price categories can be used;
- durability of the material;
- roof structure configurations;
- budget possibilities. Inexpensive solutions include corrugated sheets, ondulin and metal tiles;
- complexity of installation work;
- appearance.
Regardless of the roofing option, high-quality waterproofing and insulation will be required
When choosing the appropriate option, you should take into account all the nuances of the flooring, its advantages and disadvantages.
Properties of metal tiles
The sheet material is considered to be metal tiles. Its thickness is about 0.6 mm. Such a plate, due to its layered structure, is reliable.
The use of this material requires compliance with installation rules
This roofing has the following advantages:
- copes well with loads;
- characterized by a variety of design solutions;
- Even non-specialists in construction can handle the installation;
- a complete imitation of a traditional tiled roof is created;
- The necessary fasteners are included with the coating;
- is lightweight;
- popular due to its affordable price.
Metal tiles have an unusual texture
Helpful information! This design requires additional sound insulation, since precipitation on the surface can be heard quite clearly. When insulating the roof, you need to think about the optimal vapor barrier.
Shed roof made of corrugated sheets: installation nuances
A corrugated sheet roof system is made from corrugated and metal plates. This is one of the available options. The canvases have the following advantages:
- long service life;
- increased strength indicators;
- light weight;
- low maintenance and ease of installation work;
- variety of color models;
- selection of plates of different sizes.
Corrugated sheeting is an excellent option for simple structures
This coating can be used for a garage or outbuildings. The disadvantages of roofing include the need to provide a dense sound insulation layer, since the surface is characterized by increased noise effects in strong winds, rain or hail. This material is susceptible to corrosion. During installation, the slope angle is selected from 22 to 45 degrees. To create a structure from rafters, boards are used.
Helpful advice! Sheets of corrugated sheets are attached using self-tapping screws, which cannot be screwed in tightly so as not to damage the coating. In this case, the plates are mounted overlapping.
What's good about slate?
An important advantage of slate is its long service life. If installation is done correctly, such coating can last over 50 years.
Installation of a slate system requires some skill
Slate has the following advantages:
- affordable price;
- resistance to high temperatures and corrosion;
- does not conduct electricity.
Among the disadvantages, it is worth noting the significant weight of the material and the fragility of the sheets.
Steel and aluminum options
Using roofing steel, you can create a high-quality pitched roof with your own hands. Drawings and photos will help you choose interesting projects. This coating is chosen because of its ease of installation, low weight and use for roofs of various configurations.
The disadvantages include an increased noise level during precipitation and a simple appearance. The aluminum structure is attached to the sheathing system with special fastening clamps.
Steel roofs are used even in the construction of apartment buildings
Nuances of choosing bitumen shingles
Bituminous shingles contain cellulose components and fiberglass. In this case, the canvases are treated with bitumen. On the outside of the coating, basalt granulate is used. The unusual coating has many undeniable advantages:
- During installation, a small amount of waste remains;
- has waterproofing and soundproofing properties;
- is resistant to temperature changes;
- is non-flammable;
- There are many design solutions and colors in the arsenal;
- long service life;
- resistance to mechanical damage.
Laying this coating requires certain qualifications
The disadvantages of such a roof include the high cost and the need to create a continuous sheathing.
Traditional ceramic tiles
Classic solutions include ceramic tiles. Such material is made from cement with the addition of a sand mixture or from baked clay. The tiles are characterized by resistance to various climatic conditions, environmental friendliness, good sound insulation, a variety of design solutions and a very long service life.
Helpful information! Such a coating has a noticeable weight, so it is necessary to install a strong rafter structure.
A roof made of this material has high aesthetic qualities.
Choosing an ondulin roof
Ondulin is a corrugated plate made of cellulose fibers. The top of the sheet is covered with bitumen.
The material has enough advantages:
- light weight of the plates;
- excellent performance characteristics;
- can be used as a second coating;
- resistance to negative manifestations of nature;
- excellent indicator of water resistance.
Installation of such a roof is carried out using certain fasteners
Such flooring can be used for the construction of any types of buildings.
Lean houses made of timber
This type of structure is very warm and strong. A good option if you plan to live in such a house all year round. The large cross-section of the beams makes the structure strong, so the pitched roof of such a structure can withstand harsh snowy winters, and the snow cap will serve as a natural insulation.
The protruding sloping roof forms a canopy that protects the building from seasonal precipitation Source pallazzo.su
Selection of roofing material
Depending on the angle of inclination of the roof, the choice of material is made. For small slopes (from 5 to 10 degrees), materials are used that have the least number of open joints. This applies to rolled bitumen materials. The main one is built-up euroroofing felt, which is installed in two layers using the hot method with overlapping joints.
At angles close to steeply sloped roofs (which is about 30 degrees), ordinary slate, ceramic piece tiles, and metal tiles are used.
If the slope angle is in the range of 10 – 30 degrees, corrugated roofing sheets, bitumen shingles, metal tiles, and seam metal roofing can be used.
Two-story houses with a pitched roof
These types of buildings are often built without focusing on the first floor, and focus on the second. In the form of panoramic windows, a spacious loggia. The contrast between floors looks stylish.
A sloping roof in a two-story house will always look modern Source tonyhull.co
Shed roof with a curved plane Source legkovmeste.ru
Such a building emphasizes the individuality of the owner. The many options for using the space inside the room make it special not only from the outside. Typically, bedrooms are located on the second floor; on the first floor you can arrange a kitchen and a spacious living room. If you plan to live in the house all year round, then you need to take into account heat loss due to panoramic windows. It will be necessary to pay special attention to indoor heating and ventilation.
Note! The maximum offset of the slope of the sloping roof for the house will provide protection from weather precipitation.
If the pitched roof is oriented on the south side, you can install solar panels, this will significantly reduce energy costs.
Stylish two-story house with a pitched roof Source pallazzo.su
Such a house is not afraid of snowy winters Source apklovers.ru
A pitched roof looks good in a house on a slope Source dom.libre.life
What angle of inclination is selected when using different roofing materials?
The slope option for the pitched roofs of private houses, photos of which are on the website, is selected not only taking into account the frequent direction of the wind, but also the type of roofing materials.
The choice of the correct slope is influenced by the overall size of the roof
According to building codes, certain parameters must be adhered to:
- The angle of inclination for ondulin, corrugated sheets, slate or metal tiles is best done at least 12°. If the angle is smaller, then it is worth carefully sealing all the joints between the roofing sheets;
- when creating a roof from asbestos cement or slate, the angle must be more than 25°;
- for a steel structure, an angle of at least 15° is selected, for a ceramic roof at least 11°, and for tiles more than 9°.
The optimal slope is selected only taking into account the characteristics of a particular material
Helpful information! For best protection from bad weather, the slope should vary from 26 to 34°.
Unusual combinations of pitched roofs
Even more non-standard houses with two pitched roofs not connected to each other at the ridge. In the middle between them there can be a terrace or a small opening. This solution adds more light to the building. Room layout is more compact
Two pitched roofs with a plane between them Source huf-haus.com
Three-story house with a pitched roof Source makemone.ru
The combination of roof slopes gives the house an original look Source stroychik.ru
Houses with pitched roofs always look modern and presentable, especially if you want to stand out from the surrounding buildings.
Building with two pitched roofs Source servusbud.od.ua
And no matter whether the building is large or not, small wooden houses with a pitched roof also look presentable.
How high should I raise the wall?
To give the roof the required slope (from 6 to 60⁰), one of the supporting walls must be higher than the other. The right triangle formula is used to calculate the difference. In the process of calculating the angle of inclination, information about dynamic and static loads is used. The angle also depends on the material used as the roof:
- metal tiles – 30–35⁰;
- corrugated sheeting – 8–20⁰;
- slate – 20–50⁰;
- soft roof – 5–20⁰;
- seam roofing – 18–30⁰.
When calculating the length of the slope, it is necessary to take into account overhangs, which protect the walls of the building from moisture. The minimum projection for one-story buildings is 60 cm, and for two-story buildings is 120 cm.
Design features of a pitched roof
There are ventilated and unventilated pitched roofs.
When choosing a specific option, focus primarily on the purpose of the building. Unventilated pitched roofs are usually placed above terraces. In such a situation, it will be enough to tilt the slope by 3-5 degrees. However, in winter, the owner of a terrace with such a roof will have to pay additional attention to cleaning the roof from snow mounds
Ventilated roofing systems are installed on houses, saunas and other buildings that require the creation of a favorable microclimate. To ensure ventilation, it is enough to create a gap between the layers of insulating materials and prepare technological holes at the side ends of the roof. Ventilated roofs last significantly longer than their non-ventilated counterparts.
Single-pitch roofing structures are built on simple rafter systems. The technology for constructing such a roof requires the presence of a mauerlat - this is a support beam fixed to the external walls. The racks of the rafter system will rest on this beam.
Rafters for a pitched roof
The slope of the structure is created due to the difference in height of the walls of the house. If the load-bearing walls of the building have the same height, a pediment is fixed to the corresponding wall (taking into account the required slope direction). Thanks to this simple design, the required height difference will be set.
When choosing the design of a rafter system, it is important to take into account such a parameter as the span length. If the walls on which the rafter legs rest are no more than 450 cm apart from each other, no additional reinforcement of the rafters is done
Otherwise, the rafters are supported with the help of a rafter leg - this is a block, the lower end of which rests on a bench. The latter is an additional supporting element fixed along a wall of greater height. This recommendation is relevant for cases where the span between adjacent walls is 4-6 m.
If the span has a length of 6-12 m, the middle of the rafters should rest securely on a special purlin fixed on the racks. Rafter legs are installed on the sides of such a rack. The previously mentioned bench is located parallel to the supporting walls. The distance between the stand and the wall in each direction can be a maximum of 600 cm.
If the span length is more than 12 m, 2 supports are mounted from the purlin using the support and reinforcing posts. The supports are located no further than 600 cm from the walls. The gap between individual racks should be no more than 30-35% of the total length of the entire span. Use a clamp to secure the posts together.
Rafter legs are fixed between the rafters and the support posts. Each rack is combined with one rafter leg. The racks are fixed in the direction of the load-bearing wall, located at a minimum distance.
Reason one: stylish, modern, unusual
A modern home is no longer just a roof over your head and a warm place to sleep. Rather, it can be called the human habitat. Therefore, design - both internal and external - comes first even for budget homes. Not to mention comfort-class cottages and townhouses and, especially, luxury real estate. And here lean-to houses come to the rescue, they look stylish even with the simplest form and design.
For example, this miniature summer house. It undoubtedly stands out from the background of tens of thousands of standard dachas and all that is needed is a large bright terrace, cladding made of black-painted boards and a pitched roof with a slight slope.
Or this laconic cottage in an urban area. Its walls and roof look like one whole, which, combined with the absence of eaves overhangs, gives the house the simplest silhouette possible. But this simplicity is balanced by contrasting wood paneling and panoramic glazing.
For houses in any of the modern styles, a pitched roof is generally one of the two best options, along with a flat roof. It looks especially good on cottages in the high-tech and minimalist style in combination with almost completely glazed walls.
Depending on the shape and layout of the house, glazing can be either continuous or only front or side.
The larger the glazing area, the larger and more voluminous the rooms of the house will look. This is especially important for small cottages.
But if you want to maintain privacy, only guest areas can be glazed. Just like they did it in this house:
In addition to visually expanding the space, floor-to-roof glazing is an excellent way to compensate for the lowering of the ceiling level near the roof eaves. If you create a space of second light in this place, then even a serious reduction in the ceiling height will be barely noticeable.
Pitched roofs are especially good in cases where geometrically clear shapes play a leading role in the design of the house. The flat roof of such houses often reduces the silhouette of the house to a simple rectangle. The pitched roof destroys boring symmetry and thereby balances the composition.
Most often, rectangular houses are covered with pitched roofs, and for buildings with complex shapes, hip or gable roofs are used. But this is not a rule - a pitched roof can be sloping. And although it is not easy to install such a structure, it pays off with its original appearance:
The roof of the cottage is shaped like two wings of a bird, which is why the design of the house turned out to be very unusual and dynamic. In addition, the roof is not inclined as usual from one wall to the opposite, but obliquely - from the corner of the house. The extraordinary silhouette makes the house recognizable, despite the simple decoration.
But the asymmetrical roof is a truly unique solution. If the shape of the house is complex, it is often covered with several separate pitched roofs. This will make the silhouette of the house very unusual and modern.
Quite often, architects use a combination of pitched and flat roofs. This architectural solution not only looks original, but is also very functional: a terrace for relaxation is often built on a flat roof, sometimes even with landscaping or a swimming pool.
And in this house, due to the coincidence of the color and texture of the roofing with the finishing material, the roof seems to flow onto the wall, which gives it a resemblance to a dwelling carved out of the rock:
Detached buildings are designed using a combination of individual pitched roofs. As a result, all together they form one composition, as in this photo:
The main building in this complex is covered with a large pitched roof; on the side of it there is a closed veranda with an open terrace, both of which have their own roof. The garage and shed are designed in the same way. At the same time, the styles of pitched roofs are absolutely the same, and their slopes are symmetrical.
And in this case we are not talking about different buildings, but about one. The first floor of the house is made in the shape of the letter “L” in order to make maximum use of the area of the miniature plot. In addition, this allows you to close the open seating area from prying eyes.
Even U-shaped houses are covered with pitched roofs. But this solution is mainly relevant for cottages built for two families. In this case, each family has not just its own living space, but an entire house with a separate entrance. And between the houses there is a living room, a closed veranda and a terrace for shared relaxation.
If you need a completely unusual solution, the pitched roof can be made asymmetrical. Such a roof cannot be called practical, but with it the house will definitely attract attention.
There are also lean-to houses with canopy roofs. In this case, the roof is specially made so that it covers a large open area. Then the house looks compact, and the recreation area in front of it becomes an organic part of the composition.
Simply put, a shed roof is a great way to make even a simple home look stylish and stand out from neighboring cottages with standard gable and hip roofs. Moreover, it is truly suitable for houses of any size, shape and made of any materials. Although it is best to make houses in modern styles lean-to.
Advantages
Frame construction has a short history in Russia, so some potential developers are suspicious of this technology, keeping in mind the harsh climate of our country. However, due to the integrated use of affordable materials, the properties of which complement each other, the houses are no less warm than timber or log houses. Professional builders note the following advantages of this technology:
- Low price. The cost of building a frame house is 1.5-2 times lower than constructing a log house. Even the “double timber” technology will be more expensive due to the high cost of natural wood.
Frame of a one-story house with a pitched roof - Light weight design. Frame houses are light in weight due to the use of particleboard panels. This allows you to reduce the cost of pouring the foundation. For such a construction, a shallow strip or pile foundation is sufficient.
- Fast assembly. Experienced teams install one-story frame houses with a pitched roof in a matter of days. The advantage of buildings of this type is that they do not shrink, so you don’t have to wait a whole year to complete the finishing of your home.
Frame construction
Covering the frame with shields - Wooden buildings insulated with modern thermal insulation materials demonstrate a high energy saving rate, due to which you can save on heating bills. Walls, the thickness of which is only 15 cm, are equivalent in heat conservation to timber and logs with a section of 200x200 mm, which have a higher cost. In addition, in winter it is much easier to heat a frame house than expensive analogues.
- Savings due to external and internal finishing. Frame buildings require minimal external finishing, as they look presentable even without cladding. Any finishing material can be fixed onto the plasterboard used for cladding the inside of the building without prior preparation.
Project of a frame one-story house with dimensions
Note! One-story houses with a pitched roof, built using frame technology, have disadvantages. In this way, mostly small-sized structures are built. If you decide to deviate from the standard design for which the panels are made, construction costs will increase sharply. In addition, to protect the wooden frame from the formation of rot and mold, it is treated with an antiseptic and fire retardant.
