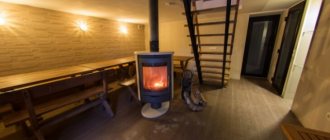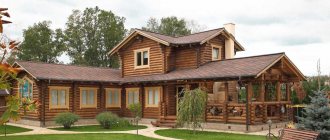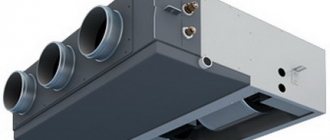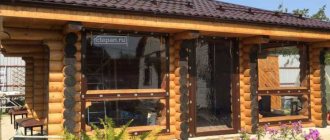Homeowners use their basement or basement in different ways. Some will equip a workshop there, some will equip a bathhouse or sauna, others will equip a boiler room and a warehouse. In recent years, cars have appeared in almost every family, and often there is more than one car in the house. That is why there is an urgent need for parking a car, which in a small area and lack of free space is a real problem. The solution to this problem is to install a garage in the basement of the house. This is a rational option that is popular in Western countries.
Basements
If, during the construction of a new house, the drawings include a basement, then you need to determine what it will serve.
The basement in the house can serve as the following:
- Additional living space (office, gym);
- Repair workshop;
- Technical room with boilers, boilers, cleaning filters;
- Garage;
- Cellar for storing food in winter;
- Wine cellar.
According to the temperature regime, basements can be heated and warm or unheated and cold. Each of them has its pros and cons.
Car lift
Such a convenient innovation as a car lift, also known as a “car lift,” is gradually gaining popularity in our latitudes. And it can be installed in a basement garage.
Although this option is not cheap, it is extremely convenient.
If the width of the room does not allow for a garage for several cars, and the family has more than one car, then a car lift is a godsend.
These lifts operate using electricity or hydraulics.
The autolift platform can be equipped with additional safety devices (motion sensors) and have various finishing options. You can park another car on the car elevator platform.
The underground space can be designed for both two cars and for storing various equipment.
The lift can be controlled both from a stationary device and from a remote control. Or a combined control option is installed.
Features and advantages of autolifts:
- high safety of machine movement
- there is a hydraulic system valve rupture safety device
- there are overload indicators
- corrugated non-slip platform floor
Parameters and technical characteristics of car elevators (approximate)
Cellar and basement: differences
Many people are often confused by thinking that a cellar and a basement are the same thing, but there are several differences between these rooms:
- The cellar is always cold, the basement can be heated;
- In the cellar, the maximum height of the walls can be 1.9 m. In the basement this is the minimum, and only if there is a vegetable warehouse in it. Height The walls in the basement under the house, in which there will be technical communications, cannot be less than 2.2 m high. If the basement is intended for housing, the height of its ceilings should be 2.5 m.
- A basement is just a room whose walls are at least half in the ground. If the depth is smaller, then it is not a basement, but a cellar (if it is separate), or a ground floor (if it is under a building).
If you don’t have a cellar, storing food in the basement is also possible.
Built-in garage
A built-in garage is most often located in the basement of a house. Alternatively, this could be the first floor.
Walk to the car in home clothes and slippers - and why not?
The most important advantage of an attached garage is the ability to access your car without having to go outside. Having entered such a room, you can also immediately enter the house by simply opening the door directly from it. It is especially pleasant to use such a garage on a frosty or rainy day. It is also important that it is much easier to bring the necessary communications to it.
However, this option has some disadvantages that need to be kept in mind when starting to build a house with a built-in garage. However, many of these disadvantages can be overcome, so the advantages of a structure of this type are much more significant.
Car exhaust, engine noise and the smell of gasoline. What solutions?
The most important and unpleasant disadvantage of a built-in garage is the possible spread of unpleasant odors throughout the house - cars, even the most modern ones, produce exhaust when the engine is running. And this not only smells bad, but is also harmful to health. That is, we can no longer talk about any kind of ecology. No less disturbing is the noise of a running engine.
But if a house with a garage is designed correctly, then there will be no odors or extraneous noise. The most important protector of the living spaces of a house from odors is good forced ventilation. The walls and ceilings adjacent to the living area are finished with good soundproofing materials, and a vestibule and door cascade are designed between the garage and the main rooms of the house.
Advantages and disadvantages
A warm basement is suitable when a large amount of time will be spent in it, and its disadvantages are:
- The cost of building a building increases;
- The temperature will not allow storing food for a long time.
A cold basement in a house will cost less in terms of building materials, because it does not need heating and other communications. Its purpose will be mainly to store food and rarely used items.
The disadvantages of a cold basement in housing are:
- Dampness in the room, which negatively affects the ceiling of the 1st floor;
- The cold is creeping into the living rooms;
- Additionally, insulation is required.
Important: There are natural factors that make it difficult to build a basement in a building. If the groundwater level is higher than the foundation, you need to build waterproofing, and in the case of rocky soil, during the work you will need special equipment, the services of which are not cheap.
Size
The size of the space for storing and repairing cars located in a private residential building, as well as the size of a detached garage, primarily depends on the number of cars and their dimensions . However, this garage also has a couple of its own features.
- When building it, it is necessary to focus on the size of not only the site, but also the residential building .
- If it is planned to build an underground garage, then a place for entry and a platform in front of it should be provided in advance.
The minimum dimensions of a garage in a private house are: height - 2 meters, length - 5 meters, width - 3 meters. These sizes are great for those who need to save space and money.
If there is no goal to save money, and in addition to the car, you plan to place racks in the garage for storing things and tools or arrange a small work area, then the most optimal dimensions of the garage in the house are: height - 3 meters, length - 6 meters, width - 4-4, 5 meters.
Now you know about the features of a garage located in a private house , and the main nuances that should be taken into account when building it. If you decide to build a room for a car of this type, then at the design stage decide on its size, communications and all the necessary systems (hydro- and noise insulation, ventilation).
This will avoid many problems that arise during construction. garage inside your home, taking into account all the nuances, will serve you for many years.
Should I build a basement under the house?
When completing an order, masters of their craft tell the consumer all the pros and cons of building a basement in a residential area.
Pros for a basement:
- Resistance to seismological vibrations, and in the case of a heated space, the floors on the 1st floor will always be dry and warm;
- Additional square meters of space, which can be for any purpose, it all depends on the needs of the owners;
- A space for relaxation, arranged to your liking, allows you to relax alone.
Arguments against":
- There is practically no ventilation in the basement; it must be calculated in the early stages of development; if it is missing, the room will be unusable because there will be no fresh air, and the walls will be covered with mold or fog up. Consequently, this can lead to damage to the stored products, and even worse, to the rapid destruction of the basement floor and integral structural elements;
- Waterproofing is necessary in the basement to prevent the possibility of flooding during precipitation or rising groundwater. Work on installing waterproofing must be carried out during the construction phase of the basement, and the constructed system must be insulated at the same time.
After weighing all the arguments, each owner decides for himself whether he needs a basement in the building, or whether he can do just fine without it.
The cost of constructing a building with a garage in the basement
Many people are interested in how much the construction of such a building will cost.
It all depends on many components, because the construction process includes:
- preparatory work on the site;
- design work;
- purchase of construction materials;
- construction of the entire structure;
- building area;
- Finishing work;
- construction services.
Project option
To ensure that your home and garage are as strong as possible, do not try to skimp on the work of experienced specialists - the strength and durability of any structure largely depends on the qualifications and abilities of the workers.
Insulation of the basement space
If the question arises about the need to insulate the basement, you need to consider what it gives:
- The temperature regime is never sub-zero;
- Protects the room from condensation and dampness;
- Extends the life of construction by preventing excess moisture;
- Prevents the appearance of mold and fungal organisms on the walls, which contribute to musty air;
- Protects the foundation from moisture and premature destruction.
There are several types of basement insulation:
- Internal, the simplest, it requires additional waterproofing in the room to prevent condensation between the wall and the insulation;
- External, protecting the outer wall from freezing, not taking away meters inside, but it is carried out during the construction of the building;
- Combined, which provides internal and external insulation simultaneously with double-sided waterproofing, is the most effective.
The method of insulation depends on the following circumstances:
- Purpose of the basement space;
- Room humidity level;
- Heating in the basement;
- The presence of a drainage system around the base.
On the shelves of construction stores there is a sufficient assortment of insulation, the choice of which depends on the owner of the future home.
The most popular materials for basement insulation are the following materials:
- Polystyrene foam, the most cost-effective and accessible. In the process of thermal insulation, foam plastic is used whose density is 25 kg/m. cube It is popular due to its technical properties:
- Light weight
- Rot resistant
- High thermal insulation
- Water repellency
- Long service life.
Therefore, the use of foam plastic for thermal insulation of the basement is one of the most well-known ways to improve the thermal insulation of the basement space. But you need to take into account that polystyrene foam is not used in rooms with a high risk of fire in order to prevent a fire, because it is flammable and, when burned, releases toxic substances harmful to the body;
- Expanded polystyrene, a foam-like material with the same properties, but with a higher density, therefore stronger. It's more expensive, but it doesn't crumble during processing.
- Polyurethane foam, material for thermal insulation in the form of spraying. A special feature of polyurethane foam is its ability to fill the smallest cracks. It does not allow moisture to pass through, does not rot, does not burn, and creates complete tightness in the room. An insulated basement with polyurethane foam will create a good layer of insulation on the outside. The disadvantages of this insulation are the high price and the inability to carry out the work independently;
- Mineral wool is used as insulation indoors if there is no moisture in it, since when wet it loses its insulating properties;
- Expanded clay, a loose type of insulation that has excellent thermal insulation properties, but its use is best suited for thermal insulation of the floor and external foundation as a drainage layer.
The type of insulation and its thickness are selected individually for each individual case. It is better to entrust the selection of thermal insulation material to a specialist who will calculate the required thickness, taking into account many factors. Or you can make calculations in person, using recommendations approved by the government.
Advice from professionals
Before you start building a basement in a building, it is important to know the required stages of the process, which will be useful both when ordering construction from craftsmen, and when doing the work yourself.
To ensure that the building structure from the basement to the roof is strong and reliable, the following steps must be followed:
- Soil analysis, you need to know its characteristics and groundwater content.
- Planning, it is necessary to prepare design documentation in accordance with construction norms and standards.
- Preparing the area, draining in case of high humidity, digging a pit.
- The construction of the basement is carried out using high-quality building materials, observing technical standards.
- The final stage of work includes finishing the walls, installing wiring, ventilation, and heating as necessary.
Building a basement in a house is not an easy process, which involves a lot of work, so that everything is of high quality and reliable, it is better to turn to a specialized construction company with experience for help.











