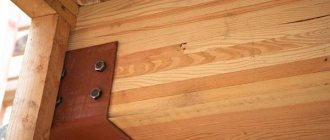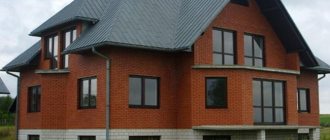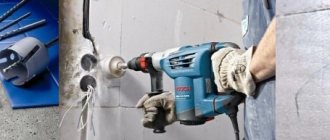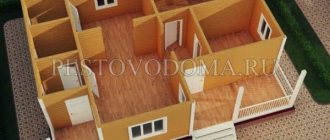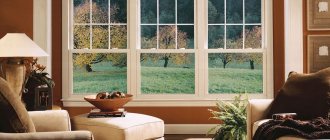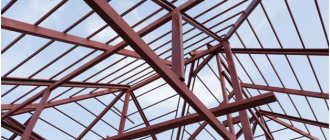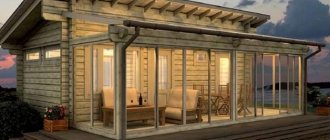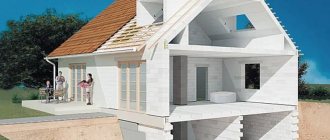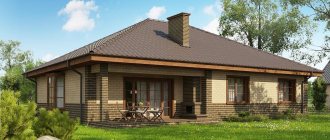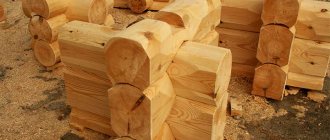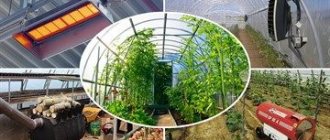Profiled timber: pros and cons of use in building houses. Wooden houses attract attention with their aesthetic appearance, practicality and environmental friendliness.
Land owners have recently increasingly decided to build a house from profiled timber. This popularity can be explained by the quality characteristics of the material, the ease of assembly of the structure and the reliability of the structure. We suggest taking a closer look at the pros and cons of profiled timber.
Main advantages and disadvantages of the material
When choosing profile timber for building a house or cottage, the important advantages are undoubtedly:
- Easy and straightforward assembly, requiring minimal labor.
- High quality buildings with low financial costs for home insulation.
- Conscientious sanding of the wood is sufficient to finish the outer surface of the timber.
- Environmental friendliness of timber.
The disadvantages include:
- When working with such material, not every design idea is feasible. In addition, once the construction work is completed, it is no longer possible to redesign the rooms.
- Under the influence of sunlight, light wood can darken; to avoid this effect, it is necessary to periodically impregnate the material with solutions.
- In frosty zones, where temperatures reach low levels, profiled (dry) timber requires mandatory insulation on the outside of the house.
Often, mineral wool and lining or siding are used as additional wall cladding.
Profiled timber: more about the pros and cons of use in construction
If, when considering a set of key advantages and disadvantages, doubts about the choice of material have not disappeared, it is worth considering its features in more detail. A number of undeniable advantages definitely arouse constant interest in this raw material.
Profiled timber in construction Source sk-pestovo.ru
Advantages of profiled timber
The property of the timber in question to retain heat in the house is widely known. The thermal insulation rate is significantly higher than that of brick and concrete. In winter, buildings made of profiled timber retain heat perfectly, and in summer they retain coolness.
The characteristics of the building material given to it by nature allow air to flow perfectly through the rock. For the owners of such a house this means:
- Well-ventilated housing.
- No dampness in the room.
- Warranty against mold.
Which one looks more aesthetically pleasing?
A structure made from solid logs always looks more advantageous. However, a small light bathhouse can be decorated with original finishing and decorative details. It all depends on the taste preferences of the owner.
Photo of the company ModulStroy (Tolyatti, Samara)
So which one should you choose? Each option is good in its own way. To make a choice, you need to take into account all the information presented above, calculate your own financial capabilities and preferences.
It may also be useful to you: if you are interested in which stove is best for a frame bath...
- Which stove to choose for a bath, which one is better
- Metal furnaces
- The best cast iron stoves
- How to choose the best wood stove.
In addition to frame and timber baths, a popular solution is the structure of foam blocks. The popularity of baths of this type gives rise to questions about the construction of the foundation, insulation and finishing of buildings.
Video description
In this video we will look at the features of construction from profiled timber:
Well-dried profiled timber Source deilo.ru
Disadvantages of profiled timber
The market almost always offers timber for sale immediately after cutting. It is cheaper than dried, but has moisture levels that can have negative consequences 2-3 years after the construction of the house.
Insufficiently dried profiled timber is susceptible to mold and fungi, shrinks, can deform installed doors and roofs and cause cracks in glass.
Natural moisture beam Source remontik.org
To protect it from fungi and mold, profiled timber must be regularly treated with antiseptics, which sometimes creates inconvenience.
See also: Catalog of timber house projects presented at the Low-Rise Country exhibition.
Laying the first crowns of the future bathhouse
So, assembling a bathhouse from timber is quite simple - whether it is according to a marked project, or improvised. The main thing is not to be lazy, use a building level and do not rush to secure the crowns.
The first thing you need to do before starting construction of the walls of the bathhouse is to check the horizontal surface of the beam for evenness. But not by eye - for this you will need a level. And the correctness of the entire design of the bathhouse depends on how ideal the first crown turns out to be in this plan.
You need to choose the thickest beams of all the subsequent ones for the first row of the log house, because it is on them that the entire weight of both the walls and the roof will fall. That is why experienced craftsmen usually advise choosing for this purpose the first beam with a cross-section of 20x20 cm, and all subsequent ones - 15x15 cm. Only the length of the beams should be the same.
The actual laying of the first crowns of the log house should begin by placing thin wooden slats along the entire base of the foundation (only they must first be treated with an antiseptic). The thickness of the slats should be no more than 15 mm, and the distance between them should be approximately 25-30 cm. Why is this necessary? So that the lower rows of beams are well protected from dampness and rotting, which will significantly increase the service life of the entire bathhouse, and it is advisable to fill the space between the slats with polyurethane foam or insulation.
There is no need to lay the frame of the bathhouse too tightly - in the future the entire structure will shrink on its own. The lower beam, which is placed on the foundation, does not need any fastening - the pressure of the upper rows will already provide it with the necessary strength. And it will be much easier to replace the entire first row someday, because you won’t have to disassemble the entire bathhouse.
In addition, the beams of the very first row must be processed on all sides (especially carefully the part that is adjacent to the foundation). You can use a modern antiseptic for this, or you can use traditional machine oil.
Types and sizes of profiled timber
The types will be discussed in more detail in the article below. Separately, it is worth considering profiled laminated veneer lumber - such a building material is not a solid mass, but a texture assembled from several layers of wood.
A huge advantage of this type of timber is the density of the well-dried material. It is possible to move into a house built from laminated laminated timber immediately after construction and final finishing work.
Glued laminated timber Source nl.decorexpro.com
And now a little about the size chart relevant for this material.
Length
The standard length of the timber is 6 m. But it can vary depending on the location of the building, climate indicators and the purpose of the building. The dimensions of profiled timber can be specially increased: there are units of 12 m and even 18 m. More often, such products are produced to individual order.
Section
Not only the length, but also the cross-section of the timber has different indicators. The choice of wood with such a difference is rich. Profile beams with a section of 220*260 and 150*150 are the most common options in construction. Sections of size 280*280 and 320*320 are used in harsh climatic zones.
Beam with a section of 150*150 Source lessale.ru
General usage practice:
- When constructing a country or country house, a tree with a large cross-sectional index is not required.
- For year-round living in a cottage, it is worth taking into account the natural conditions of the region and using timber with the appropriate dimensions.
How to choose high-quality profiled timber
Before assessing the quality of wood, it is important to understand what the proposed material is made of. Timber manufacturers use different types of wood. So, quality assessment:
- Spruce and pine have the lowest cost on the market and are very affordable for timber.
- Larch in house-building technology is often used at the stage of forming the bottom row of a building due to its super-resistance to moisture. The wood of this material does not rot after several years of being under water.
- Pine is wonderful to use. It cracks least of all during the drying of timber logs and during the period of prolonged natural shrinkage of the house. It is often used for the upper parts of the building.
- Cedar trunks are an elite material for timber. They are 1.5 times more expensive and have the following qualities:
- “good” density;
- high strength;
- resistant to dampness;
- has healing properties.
Important! If you use something other than larch on the lower level of the building, perhaps in 2-3 years you will need to dismantle the structure and rebuild the box walls. Yes, this is the most expensive of timber, but it is not recommended to save on it.
Profiled larch timber Source lessale.ru
When constructing walls, a similar or almost identical moisture content of the timber is of great importance when using different types of wood. If the combination is incorrect, the entire building may become distorted. Studying the pros and cons of a house made of timber, it is the risk of such a situation that is considered the main disadvantage during construction.
The craftsmen repeat that the outcome of all construction work when building a wooden house depends on the ability to combine the moisture content of wood.
Construction of a foundation for a timber bathhouse
A strong and massive bathhouse made of timber with your own hands can be erected on one of two types of foundation: strip and columnar.
To make a strip formwork, you need to build formwork around the entire perimeter and fill it with concrete - exactly to the depth of soil freezing. The height of the foundation itself should be at least half a meter above the ground: this is the only way to protect the lower crowns of beams from excess dampness. But inside the perimeter of the foundation you will need to pour strips of crushed stone or sand. And after two to three weeks, as soon as the concrete hardens, you can begin to lay the first rows of the log house.
To make a columnar foundation for a log bathhouse, you will have to place brick pillars along the perimeter, corners and future locations of the internal load-bearing walls. Under each of the pillars you need to make a concrete “cushion” to avoid their subsidence. The distance between such supports should be 1.5 m, and in rare cases - 2 m.
But, no matter what foundation is chosen, it must be strengthened with reinforcement - for strength and fastening of the crowns. And, of course, ensure reliable waterproofing between the base and the first crown. To do this, a layer of molten bitumen is applied to the horizontal surface of the foundation, which is covered with a continuous layer of roofing felt. And after it hardens, the whole procedure must be done again.
Profiled timber and similar materials
Let's consider the material in comparison with other types of wood. So, houses are built using the following raw materials:
- Glued laminated timber is the main competitor of profile timber. Technologies for the production of laminated veneer lumber make it possible to obtain high-quality material for the construction of housing. It does not require external sanding or waiting for the building to settle. But this product is more expensive.
- Raw, untreated timber is much cheaper than profile timber, but there is much more work involved with such building materials.
- Calibrated - the quality of the material is high, the shape of the logs is more geometric, but they do not have cut elements for convenient connection of units to each other. With a “lock”, the construction of a house from profiled timber will be faster and more convenient.
Calibrated timber Source mega-les.ru
The stages of building a house from all types of timber are similar. The difference is mainly in the methods of insulation, the natural shrinkage of buildings and the choice of finishing.
Operational problems
The negative aspects and difficulties of operation come down to the installation of high-quality thermal insulation and the ability of the building to retain and accumulate heat.
Important! The main heat losses occur due to poor insulation of the floor, ceiling, cracks in window and door openings, and through improperly installed ventilation! An important factor is roof insulation.
If the construction technology was followed and all the nuances were taken into account, it does not matter what technology the construction was used.
Video
To complete the picture, you can watch the user’s opinion; this video will help you draw conclusions.
Video description
We continue the theme of construction from profiled timber. We briefly examine the features of construction from profiled timber in the following video:
Assembling a house from profiled timber Source archvestnik.ru
Projects made from ordinary profiled timber are implemented in several stages. A brief algorithm for constructing a house from timber:
- On the base (foundation) the box of the house is assembled (by analogy with a construction set).
- The construction is then left to settle for about a year.
- After shrinking the log house, the floor and roof are installed, and communications are installed.
- The final stage is interior and exterior finishing.
Profiled timber is a universal building material for the construction of a bathhouse and an additional guest house on the site. The technology for assembling a small building is practically no different from the construction of the main building.
By purchasing a ready-made house project made from profiled timber, the owner will significantly reduce construction costs. The housing package is delivered to the customer in disassembled condition. Includes part numbers and step-by-step assembly instructions.
Important! When wood is properly dried in a warm chamber, products with the required moisture content enter the market. If such logs are purchased, the construction of a turnkey house is completed in one season.
Criterias of choice
Which bathhouse is better to build, frame or timber - everyone decides for himself. However, there are rational selection criteria for each option.
A sauna on a frame is better suited in the following circumstances:
- It is necessary to complete construction as quickly as possible.
- When there is no time to wait for the material to shrink before finishing.
- There is no need to create a permanent structure.
- There is no possibility of attracting special equipment and complex equipment.
- There are no conditions for the formation of a full-fledged foundation.
It is better to build a structure made of timber under the following conditions:
- It is necessary to build a traditional Russian bathhouse in a classical design.
- The steam room will be used for health and therapeutic procedures.
- Lifting equipment and a construction team will be available during construction.
- The supplier is ready to provide properly prepared and dried timber.
- There is a time and place to build a solid foundation.
- The finishing of the premises and façade can be completed by next season.
Advice! Before you decide what kind of bathhouse, frame or beam it will be, and begin its construction, you need to carefully consider the budget of the entire enterprise. As a rule, only a third of its volume is spent on the main material. The rest is spent on finishing, insulation and hiring a team with equipment.
Manufacturing and characteristics
At the beginning of the timber manufacturing process, future wood parts must have the same length with a “margin”, i.e. their dimensional parameters must be greater than the calculated ones. When drying, the parts become several millimeters smaller.
Example: to produce profiled timber 200*200, a log must be taken with a cross-section of 210*210 mm.
Workpiece processing Source pro-brus.ru
Profiled timber is produced using the following technology:
- The bark and branches are removed from the tree trunk (a solid piece).
- The log is processed on each side and acquires 4 sides of the correct geometric shape.
- Each of the four resulting sides acquires spikes (elements of the castle).
The usual and most often used length of the timber is 6 m, the cross-sectional shape is trapezoidal. There are full length groove joints on both sides. When assembling elements and installing one on top of another, such tenons and grooves create a stationary structure, and, as a result, strong walls of the house.
Thanks to such connection elements, a kind of “lock,” even a non-builder can build a house from profiled timber. This kind of construction is also called “construction”.
Summary of the material
Having studied profiled timber, as well as its pros and cons, we can conclude the following: construction from this material should only be carried out in accordance with the technology; it is important to regularly follow the rules of care (impregnation) of wood. And then, by choosing a timber made from a certain type of wood that is suitable for the purpose and environmental conditions, you can enjoy environmentally friendly and reliable housing.
Interior of a house made of profiled timber Source krsk.au.ru
