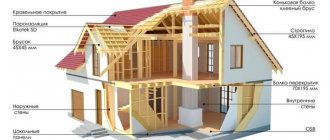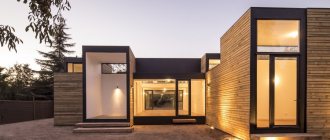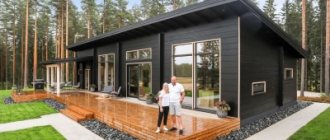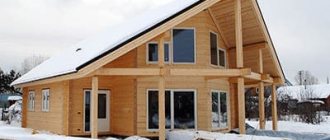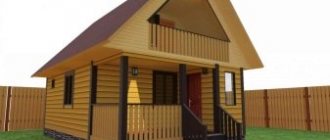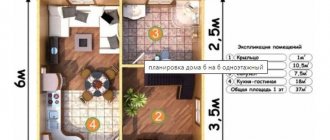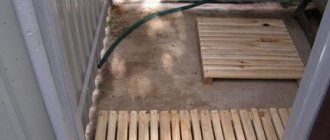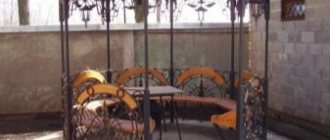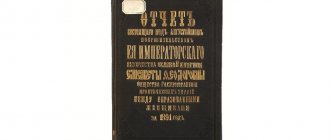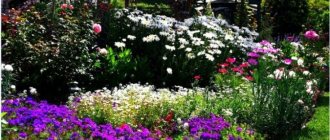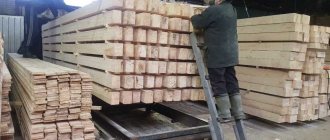It is better to live in your own small house than to dream of a spacious mansion all your life.
Frame houses up to 100 sq m are incredibly popular in dense urban areas and in suburban construction. Even despite their modest dimensions, in terms of comfort and functionality they are in no way inferior to larger buildings. What are the advantages and reasons for choosing frame houses whose area does not exceed 100 m2?
Frame houses up to 100 sq.m. m
Very attractive and prefabricated houses up to 100 square meters using frame technology. m provide comfortable accommodation for one family of 3-5 people. The owners of such a space have the choice of zoning rooms to suit their own characteristics.
For example, layout:
- Living room, kitchen, 1 bedroom, bathroom, study and storage room.
- Compact hall, 2 bedrooms, kitchen and bathroom.
- Spacious living room, kitchen-studio, cozy bedroom, small office and bathroom.
Layout option for a house according to a standard design Source nahodka.pro
Modern design technologies take into account the wishes of future residents and prepare the space according to all the rules of convenience. The development allows you to implement a frame house project of up to 100 square meters. turnkey quickly and economically.
Secret tricks
When planning the interior space of a house with an area of up to 100 m2, the small size of the living area and the need to save square meters can be mitigated by using the following secret techniques:
- The more light, the more spacious the room visually looks. To illuminate the room, use diffused ceiling light, wall lighting, as well as floor lamps and table lamps.
- Panoramic windows – a modern hit of interior design. Windows from the ceiling to the floor make the room much wider, richer, brighter and more original; they let nature into the house and make the room part of the street, “erasing” the boundaries.
- Use light shades in the interior of each room. White, beige, light gray, blue, light green and light brown are perfect.
- The easiest way to visually enlarge a small room is to install wide, large mirrors . They can be located on the fronts of cabinets, on walls, on interior doors and other open places.
- When choosing flooring, consider the options large tiles or laminate, exclude small mosaic or classic herringbone. The fewer joints and different lines there are, the larger the room will appear.
- Place sofas and shelving along the walls and leave the center of the room free. Also give preference to high ceiling-mounted furniture (for example, a wardrobe) or low, long cabinets.
- Avoid unnecessary decorations and small items , as they create a cluttered space effect. Leave only a few of your favorite and most functional accessories.
Frame houses up to 100 m2 are in steady demand, which is only increasing every year.
Advantages of frame houses
Houses up to 100 sq. m. using frame technology are in great demand in urban conditions with dense high-rise buildings and in suburban construction. People's choices are determined by five main factors:
- Compactness – housing is small in area.
- Low construction cost - 2-3 times cheaper than brick houses.
- Speed of construction – projects can be easily erected in several stages.
- Operation period – service life over 80 years.
- Simplicity. No special expensive equipment is required.
Compact frame house Source bank-projektow.pl
A separate advantage is the adaptation of projects to any soil and climatic conditions of the region. Owners have access to a choice of wall finishing materials to suit their taste and modifications to standard projects are possible.
Note: the light weight of the house kit makes it possible to install it on a lightweight foundation. This reduces costs and simplifies construction.
Application Form
You should select a project and order construction through the company’s managers. You can contact the Moscow or Novgorod office, phone numbers and addresses can be found in contacts, use the call back option, and we conclude contracts remotely throughout Russia. Specialists will calculate the required area of the building, help you choose a project, prepare an estimate and a construction contract. The price we offer is one of the most optimal on the market. Calculated per sq. m. or for the entire building. The final cost is influenced by the choice of project, area and number of floors, construction time, materials used and other factors.
Projects of frame houses up to 100 m2
The projects use standard ones and are tailored to the tastes and desires of future residents. You can buy it for a pittance - 10-20 thousand rubles, sometimes they are included in the price of construction. Popular variations:
Single-story
Projects of one-story frame houses up to 100 square meters. m. the most common in this technology. Europeans have been settling in such buildings for a long time; our compatriots have recently fallen in love with them.
Such houses are built in whole layers, which are pre-assembled at the manufacturer's factory. The designer house does not take up much space and does not require large amounts of materials to be stored. Excellent for a small plot and those who want to have space on the territory.
With attic
Frame construction technology allows you to build houses not with an attic, but with an attic. This building:
- looks impressive;
- creates additional living space.
Project of a house with an attic Source netprikols.appspot.com
The attic is a useful space for the owners.
One and a half floors
This market specifically provides for projects with one and a half floors. They are an ideal choice for those for whom one floor is not enough, but two is too much.
Two floors
A house with a given area can be made two-story! There are standard designs of two-story frame houses with an area of 90 - 93 m2 and with a slight excess - 102 and 108 m2.
For those who dream of becoming the owners of a two-story house, building a frame house will be much cheaper than brick or other materials. Projects come with a bay window, loggia or balcony.
Country houses
Such houses will become a good dacha on Russian land plots. People are increasingly understanding the benefits of frame structures and are using them as prefabricated suburban housing.
Country frame house Source yandex.ru
See also: Catalog of frame house projects up to 100 sq. m., presented at the exhibition “Low-Rise Country”.
For permanent residence
Modern one-story frame houses for permanent residence up to 100 sq. m. m. are suitable for comfortable and, most importantly, very economical living. In such buildings, heat loss is low due to the multi-layer structure. The frame structure is not inferior in performance characteristics to wooden and brick houses. There are all the amenities as the following systems are installed:
- heating;
- electricity supply;
- sewerage and water supply.
In such conditions people live comfortably all year round. The houses receive high praise.
With garage
Frame construction offers options for houses with a garage. Both for permanent residence and for summer cottage use, an area for a car will not be superfluous. When the garage area is combined with the house:
- heating the auto zone can be made easier and cheaper;
- the area remains more spacious than with a separate structure for the car;
- Total financial costs are always lower.
One-story house with a garage Source houmy.ru
An additional bonus is a separate entrance to the garage from inside the house.
Economy
Surprisingly, for several hundred thousand rubles it is possible to build a frame house of 1, 1.5 or even 2 floors. The area for this money is from 40 to 97.5 m2! At the same time, “economy” is not a synonym for poor quality in this case. This means economical development without frills:
- rectangular simple shape;
- ordinary roofing without adding windows or other complicating elements;
- technical approach and cost-reducing designs.
The layout is functional, studio type. The houses are light, with a lightweight foundation and warm.
With terrace
A summer house or a year-round one - for permanent residence - always looks more comfortable and becomes more complete with a terrace. This space gives:
- Open pleasant seating area.
- Protection from precipitation during outdoor gatherings in any weather.
- A special transition from interior to landscape.
House with a terrace using frame technology Source yandex.uz
Bonuses: savings on the foundation, one-time turnkey project, effective thermal insulation.
Reviews of the book “The House of a Hundred Floors” by Sergei Volf
There are two stories in the book: one is told from the perspective of a 9-year-old girl, the other from the perspective of a 6-year-old boy. In both stories, the characters talk about their lives, what surrounds them, their thoughts, ideas, dreams... In the first story, the girl Sveta goes to the Black Sea with her uncle. On the way, they meet many different people, find themselves in different situations that never happened and couldn’t happen in Sveta’s city life. The people they come across, almost all of them, are very good, kind, sympathetic, ready to help... Just like in the book “Goodbye Berlin. And while reading, it’s impossible not to think about how great it is that there are so many wonderful people in the world! After reading these two books, I, like the hero of the book “Goodbye Berlin,” thought about why we do our best to frighten children, telling them various horrors about maniacs and other vile individuals, but we completely forget to tell them that , unlike them, most people are completely different. And it's so great! Sergei Wolf, in fact, talks about those wonderful people who populate our Earth: they are all very different, but they all deserve to get an apartment in the house that the main character dreams of building for all her friends. In the second story, the boy Alyosha talks about his life and what he dreams of becoming. And he has many desires! Therefore, the best thing is to dream about them one by one. One dream per day. And through these dreams we see how Alyosha lives, what and who surrounds him, what kind of parents and friends he has... The book “ The House of a Hundred Floors ” is very realistic, and, to a certain extent, “adult”. It seems to me that everyone will find something familiar in it. Someone may remember that they also played certain games in childhood, or traveled around the country by car, dreamed of becoming a hockey player, etc. Someone will probably recognize in some of the heroes people whom he himself has met. Children, thanks to this book, will discover a completely different world, unfamiliar to them. That is, perhaps, of course, some of the modern children will be familiar with it, but it seems to me that, most likely, not. In any case, I can hardly imagine that nowadays it is possible to drive into an unfamiliar village, knock on the first door you come across, and ask for an overnight stay... Or let a child fly on a plane to another city with a new acquaintance met on the road... But this is a great opportunity to show the child “how it was,” how people lived half a century ago, with what eyes they looked at the world. Perhaps at the same time tell something about yourself and your family. Something that the child does not yet know. The book is read very easily and quickly. It is written as if in childish language, but at the same time it is so literary correct that you get exceptional pleasure from reading it. The book is supplemented with a large number of black and white illustrations. They are simple, but perfectly recreate what happens in the book. Slightly enlarged book format, hardcover, fabric spine, offset paper. For ages from approximately 6 to 13 years.
Stages of construction of a frame house
The initial stage is design. Projects can be standard or individual. The first option is sold ready-made and does not require any time investment.
Personal changes, depending on the complexity and development, are made from a week to a month and often include additional costs for the work of the architect.
When the frame house project is ready, they move on to 6 stages of building a house using frame technologies:
Stage 1: Foundation
A short cheat sheet will help you quickly decide on the choice of foundation for building a frame house:
For any type of soil, a screw base is used. But not with loose soil. Ventilating the space above the foundation minimizes the appearance of mold on the walls of a frame house, but requires waterproofing all pillars.
Foundation for a frame house Source m.2gis.ru
A pile foundation will significantly increase the cost of construction, complicate the process (technique is required) and will not be suitable for seismically active areas. But it also takes place under a frame structure.
A brick foundation is neither economical nor durable. Its benefits are overstated. This method is outdated.
A monolithic strip base will help out in regions with loose or heaving soil. In such areas, a columnar foundation that can be easily repaired is also used. Monolithic slab is also used for frame construction.
The columnar option is considered the most cost-effective and easy to install. Perfect for a frame.
House on a columnar foundation Source angaraleshoz.ru
Important: the method requires installing a fence made of boards or bricks at the bottom of the building to protect it from water and cold.
The created foundation of the house should last 30-40 days. During this time, the tree is prepared and installed.
Stage 2: Preparation for installation
Preparatory activities follow two simple rules:
- Before installation, the axial layout of the foundations and geometric dimensions are checked. They correspond to the design solution.
- Differences in the geometric dimensions of the foundation must comply with the requirements of building codes.
Particular attention is paid to mandatory strapping.
Stage 3: Bottom harness
Antiseptic piping is installed according to plan. The boards are laid on waterproofing, taking into account thermal gaps.
The timber must be processed.
Flax-jute fabric is laid on the binding board.
Stage 4: Wall panels
Walls are erected in 3 to 7 days. Such a fast pace is ensured by the high quality of factory production of structures.
Housing construction for finishing takes 2-3 months. The finishing itself depends on the design project and the level of complexity of its implementation.
Stage 5: Roof
There are many ways to create a roof. The choice of building materials is huge. Tiles are often used.
Two popular types of roofing:
- The attic is a fairly cold roof. Insulation is done only for the external roof (upper floors).
- Attic - internal insulation is necessary.
Insulating the attic will make living in it comfortable Source yandex.com
Cost of a frame house 100 m2
Several factors influence the final cost of a frame house:
- Architectural part. This section includes planning, calculations and working drawings. These factors are influenced by the number of floors in the house, the complexity of the design, and the total area of the structure.
- Expenses for construction issues. Namely, to pay wages to builders, pay for the work of special equipment and equipment operation.
- How accessible are communications? This is calculated individually based on how close the gas, water and sewer lines are.
Payment for construction materials is the main part of the budget, which sometimes can be reduced. For example, when choosing paneling and plywood, most citizens buy materials created in their country. This will save a certain amount of money. When choosing materials for vapor and waterproofing and roofing, it is better to choose foreign companies. There is no point in saving on such important points.
Often the budget for the construction of a frame house is distributed as follows:
- 30% of the cost. Lumber is the basis of scrap. To build floors and internal partitions you will need high quality wood.
- 25-30% will go to the roof.
- 20-25% for interior and exterior decoration.
- 15% is spent on insulation.
A frame without finishing can be bought for 144 thousand rubles, to build an average house for 850 thousand rubles, a spacious one with individual design and finishing will cost the owner from 1 to 2 million rubles.
general information
Despite the modest size of the house - approximately 100 m2
,
projects of small frame houses
can be very convenient for living.
A small frame Finnish
house with
a veranda
and
a terrace
will fit perfectly into a suburban area with a small garden. This is a dream for many families who want to move from a noisy metropolis to a quiet countryside.
In most cases, a small country house is one-story. However, there are projects
of cottages
with attics, 1.5 floors or two floors.
The layout
will depend on the customer's plans.
At the customer's request, it is possible to build
a house with an insulated
roof
, storage rooms, and children's rooms.
We have projects of cottages with an attic floor. It's inexpensive
will add about another 20 - 25 square meters of usable area.
Promotions and discounts
Developers and manufacturers delight customers with gratitude for their orders. Each has its own loyalty and reward program. Can be found:
- Thematic. For example, spring discounts or holidays.
- Painting as a gift.
- Change house as a gift.
- Promotional price offers.
- Promotions material + installation.
Do not neglect such offers, because this is a good way to save money. At the same time, you cannot blindly trust advertising offers either. To make sure that the discount is valid and that the gift is not already included in the price of the main purchase, it is worth studying the market and understanding the average price offers. Due to great competition, manufacturers periodically offer really favorable conditions.
When can I order frame houses up to 100 sq. m.: choosing a season for construction
The traditional seasons for building a frame house are considered to be autumn and spring, when the temperature at night does not drop below 0. Winter monolithic foundations are often 20 percent more expensive.
The ideal season for installation is spring or autumn Source kladka-info.ru
The building frame is installed using power tools when there is no sediment, despite the temperature. Most builders leave the roofing in the winter so that the work goes on all year round. But sometimes temporary shelter is required. This instantly increases the price.
When is the best time to reroof? Builders make roofing pies in the winter season. It is worth considering that the cladding must not be installed when the temperature is below 0 degrees. Because of this, roofing is considered a major factor in choosing a construction season.
If there is no roof, the elements of the frame house quickly wear out. Even various impregnations will not save you from this. The lumber will begin to warp, and the geometry of the coatings and walls will be disrupted. For this reason, low-rise buildings need to be erected only during the construction season.
If there are highly qualified workers, it is allowed to order the construction of a frame house even in the frosty season, if the foundation is already ready.
As for the project, it’s better to order it in advance after carefully thinking through your needs. After all, making individual edits also takes time. But it makes no sense to spend a large amount just for the urgency of execution.
Varieties of frame houses up to 100 m2 in style
Finnish style
Sustainability is the basis of Finnish construction. Such a house is made from eco-friendly materials and does not harm the atmosphere.
The style must contain:
- combination and harmony with the surrounding landscape;
- voluminous buildings with pointed roofs;
- use of stone.
Finnish-style frame house Source yandex.ru
Finnish-style houses always fit perfectly into the landscape. There is a fireplace in the interior and a terrace on the exterior. The attic is often involved.
Video description
You can see how a frame house is installed in this video:
Canadian house projects up to 100 sq. m.
Canadian-style buildings are quite massive. They look quite rich, but without excesses on display. The materials used are mostly expensive. Character traits:
- big windows;
- decorative columns (can also be load-bearing);
- spiers and shutters.
Frame house in Canadian style Source en.aviarydecor.com
The inside of a Canadian house is elegance and luxury combined with spaciousness.
Scandinavian frame houses up to 100 sq.m. m.
The Northern European style is distinguished by its reliability and frost resistance. Such a house is durable. Characteristic features are:
- cladding a house made of wood;
- the roof is made sloping;
- the interior is simple;
- low-rise.
Frame house in the Scandinavian style Source pinterest.com
A house in the Scandinavian style does not tolerate pretentiousness and unnecessary decorations. Naturalness in colors and restraint in decoration prevails.
Projects of frame houses up to 100 sq. m. in Hi-tech style
Modern high-tech style is based on straight lines, the absence of pretentiousness and unnecessary objects, and minimalism.
Style features:
- strict but elegant aesthetics;
- functionality;
- rectangular and cubic shapes;
- ease of construction.
Frame house project in high-tech style Source designtobira.com
Advantages of small houses
The desire to save money is not the only reason to get a private
cottage.
The advantages of buying a country house made of frame -panel
structures are as follows.
- Inexpensive content. The annual cost of operating a house is several times less than the same brick structure.
- Such a house can be built in a few months. By starting construction in April, you can spend the summer in your own house.
- In this building you can provide several bedrooms, an attic floor with a bedroom
, a covered veranda, etc.
The price
remains acceptable. - Such houses can be additionally insulated in winter. Thanks to modern technologies, they retain heat well in the cold season and cool in summer.
