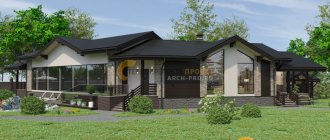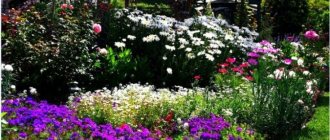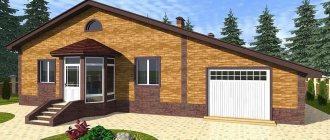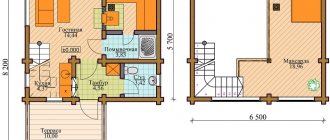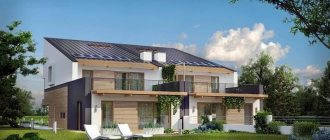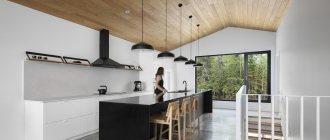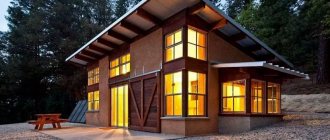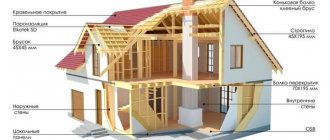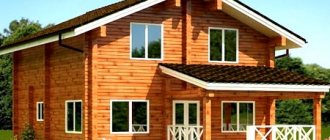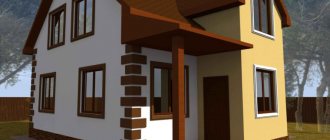Would you like to improve the interior of your own garden plot? You can build beautiful barbecue areas, decorate the landscape with fountains and waterfalls, plant exotic plants, or dig a pond and put fish there. Or you can combine the beauty of flora and fauna into one - a winter garden with a swimming pool.
As for the cost of building a winter garden with a swimming pool, a regular extension in the form of a rectangular glass vestibule to the wall of the house will cost you about 450 thousand rubles. Glazed bay window - more than 500 thousand more expensive. Buildings with more extensive glazing of the facade and part of the roof of the first floor of the building - for 800 thousand.
For both health and soul
Making a winter garden with a swimming pool on your dacha or garden plot means combining business with pleasure. Everyone wants to enjoy green, fragrant, flowering plants not only in the summer, but all year round. When there is a monochromatic winter landscape around, plunging into the atmosphere of summer is good for both health and mood in general. And if there is a swimming pool nearby all year round, in which you can relieve stress after a hard day, then this is the ultimate dream. And swimming and enjoying green flowers during blizzards and cold is the key to health. Longevity and a positive attitude. Are you planning to combine a winter garden with a swimming pool? Find out from our article how to build a winter garden with a swimming pool yourself.
House layout with pool and greenhouse
Such a building requires careful technical calculations; the components must be integrated at the design stage. The pool is a complex hydraulic system, with a special technical unit for maintenance and cleaning. The humidity of the room creates an additional comfortable environment for plants.
Interior design of a greenhouse with a swimming pool
A pit is being dug under the pool; its continuation can become the basis for laying a greenhouse. The emphasis is on biological and mechanical types of pool cleaning without chlorine-containing preparations.
From the point of view of natural light lighting, it is better to plan a pool with a greenhouse on the eastern, southern side. The minimum height of the structure is at least 2.5 m, the optimal is 3–4 m.
Option for planning and designing a winter garden with a swimming pool
For a one-story structure, the roofs of the pool and the main building are designed on the same level. A combined roof option is possible - with a transparent part made of tempered glass or polycarbonate over the greenhouse.
The space is divided into zones: recreation, sports corner, greenhouse. For compositional unity, tubs with plants are placed around the perimeter of the pool. The complexes are equipped with an automated climate control and ventilation system.
There are several entrances to the building, for example, from the bedrooms to the pool, to the greenhouse area - from the living room.
Don't be afraid to start building
This is only at first glance; it seems that building such a grandiose structure as a winter garden, and even with a swimming pool, is long, labor-intensive and expensive. Actually this is not true. There are many options where both labor costs and financial investments can be minimized without skimping on beauty and design. Even if you have only 6 acres and half of them are occupied by fruit trees and vegetable plantings in the summer, then you shouldn’t despair, it’s just that your pool in the winter garden will be slightly smaller in size and optimally shaped for the area. Gardens with swimming pools are suitable for small areas:
- Square;
- Round;
- Oval;
- Non-standard shape.
Yes, you may not be able to swim in a brace-style swim in these pools, but you can soak in the cool, clear water surrounded by your favorite plants.
If the space allows, then the winter garden can be built almost like the Winter Palace - with an exquisite design in the following styles:
- Classical;
- Baroque;
- Provence;
- Scandinavian style.
And in any other way - according to your taste.
What should you consider when creating a house project with a winter garden?
The finished project of a house with a winter garden already includes all calculations for its construction, installation of utility networks, and the level of glazing depending on the location of the house relative to the cardinal directions. At the same time, orienting the winter garden to the south, you save on heating and additional lighting of the room. But it is necessary to take into account the need for additional ventilation and darkening. A winter garden located on the north side of the house will become a buffer for cold air and reduce heating costs for the entire house. In the morning, it is most comfortable in the garden, located on the east side. You can enjoy the sun's rays in a comfortable environment. If you plan to spend evenings in the winter garden, it is worth placing it on the west side. It warms up during the day, but does not need shading.
If desired, any ready-made house project with a winter garden can be adapted to your preferences.
Draw a project for a future winter garden with a swimming pool
First you need to choose or come up with a project. It should fit the general style of the site and the house, and should not occupy most of the site or the entire site. If you come up with the composition of the winter garden yourself, then consulting a specialist will not hurt – at least in terms of implementing your project. After all, during construction it is necessary to take into account many factors:
- Availability of sufficient space;
- Possibility of connecting to water supply, drain;
- Convenience of heat supply;
- Electricity supply;
- Distance from fences and other buildings.
After all, as you know, the winter garden should be on the sunny side, and the plants should be in full light most of the day.
ADVICE! When choosing a place to place a winter garden, the design of the house and the location of the garden relative to the sides of the house: north, south, west, east.
You must understand that your pool in the winter garden cannot be seasonal and dismantled every year. This will be a permanent structure - for centuries.
In your project, you can immediately decide which plants will occupy what space, determine the shape and size of the pool, the presence of a fountain or waterfall. By the way, recently winter gardens with a swimming pool and a waterfall are being built more and more often. As you know, falling water calms the nerves and relaxes after a busy day.
When you agree on a project with a specialist, think about all communications, their connections and the possibility of implementation.
Houses with a winter garden: from design to construction
If previously, due to the complexity of building, heating and maintaining the required level of lighting in a room, only a few could afford a winter garden, then the introduction of new technologies makes it possible to equip a winter garden relatively inexpensively.
When designing a house with a winter garden, it is necessary to take into account the ventilation system, roof slope, and window location. Initially, the winter garden was built as a separate pavilion, which created some inconvenience for moving to the winter garden from the house during the cold season. Modern materials and construction technologies make it possible to combine a winter garden with a house, moreover, to organize it even in the same room as the living room, creating separate microclimatic zones.
The design of a house with a winter garden may include a buffer-type winter garden. This type of winter garden is not heated, more like a glazed veranda or terrace. The disadvantage of such a garden is that only plants that are hardy and adapted to low temperatures can be grown in it.
The design of a house with a full-fledged heated winter garden allows you to grow any exotic plants and maintain them all year round.
General characteristics of a winter garden in a private house
Accordingly, house designs differ in the presence or absence of special engineering networks for heating, ventilation, and watering. Depending on the type of structure and placement, winter gardens can have two facades or three facades. The minimum area of a winter garden is 15 square meters. Such a room will allow you to place a small number of plants and a corner for relaxation. The larger the area of the winter garden, the more opportunities there are to fill it with plants and expand its functionality, including placing a swimming pool or gym on its territory. The minimum height is 3 meters, but the optimal height is 5 meters, which will visually add volume and air to the room. The garden may have a common roof with the main building, or it may have its own separate glass dome. It depends only on your wishes.
Fundamental Factors
The most basic factors in the functioning of your winter garden with a swimming pool are:
- Ventilation;
- Heating.
Without the stability of these two conditions, it will be impossible to maintain and grow plants, and without heating you yourself will not be able to jump into a transparent water surface. Therefore, these two systems must work smoothly. For the stability of their functioning, it is necessary to take into account:
- It is better to use combined heat sources - water and electric. It is better to place the electrical appliance in the center of the garden.
- It is advisable to lay the heating element (cable) along the edges of the roof to prevent freezing and icing.
- Water pipes must be insulated to avoid freezing in winter.
- Ventilation through windows, vents or hatches is good. But it is better if forced ventilation is also present. It can be provided through an air conditioner or a fan installed on the hood. Any ventilation units can be used. As you know, there are a lot of air fresheners with ionization, humidification or carbon filters that clean the air from dust and dirt.
IMPORTANT! The optimal temperature in the winter garden: during the day - +24, at night - around 14-15 degrees. The heating system can be integrated into the overall system of the house, or it can be autonomous.
Once you decide on heating and ventilation systems, then start purchasing the necessary materials and tools.
Must have in stock
In any country house, you have already bought almost all the tools necessary for arranging a house, a round and rectangular greenhouse, and a bathhouse. So just check availability:
- Trowel;
- Level and plumb;
- Shovels;
- Construction tape;
- Sharp knife;
- Hacksaws;
- Containers for mixing concrete;
- Construction mixer.
In accordance with the design and size of your future structure, you must also purchase the materials from which you will build the garden of your dreams: concrete, sand, roofing felt, mastic, reinforcement, rubber, tiles or other material, boards, wire, sealant, bars, mortar plaster, etc.
Features of projects
The construction of such housing requires competent design. The bathhouse and swimming pool are usually located in a separate wing of the house - on a common foundation, with a common communications network. Of course, you can build a country cottage with a swimming pool and sauna located separately - if the area of the plot is large enough. But in this case, the construction price increases and the design becomes more complicated.
In any case, the construction of such a house by our company has the following advantages:
- large selection of turnkey projects;
- each project is adapted in accordance with the site characteristics and customer requirements;
- design from scratch based on the provided example and the client’s wishes;
- construction of a building in a short time;
- impeccable quality;
- environmental friendliness, energy efficiency of housing.
Main stages of construction
A winter garden with a swimming pool is, as a rule, a glazed structure attached to the house or standing separately. The frame is made of plastic or aluminum. You can choose other construction materials. Let's start building the pool.
- Dig a pit for the pool;
- Dimensions – 20 cm larger than designed;
- Depth – from one and a half to 2.5 meters;
- Use a level and a plumb line - the bottom should be inclined towards the drainage hole or drain (slope - 4 cm per 1 meter);
- Fill the bottom with sand and tamp it down;
- We fill in a layer of gravel and tamp it down;
- Cover with two layers of roofing felt and reinforce with mastic;
- We concrete the bottom, begin to concrete the walls;
- We install formwork;
- Pour concrete;
- We wet the walls with a water-concrete solution;
- When concreting, leave holes for pipes, communications, drains, etc.;
- Construction of a foundation near the pool - taking into account the space for earthen areas - for planting plants;
- Construction of the basement of the winter garden itself;
- Installation of garden walls and roof;
- Interior finishing work.
Initially, it is better to start installation with frames located vertically, and install the base of the frame on them. Lay polycarbonate sheets in the gaps between the frame rafters; plastic caps can be used to secure them. In the internal space of these caps there are chambers with air, so these elements perform not only decorative tasks, but also the role of thermal insulation, eliminating the loss of internal heat. When installing the roof, you must make a kind of joint - a “snow pocket”. And don’t forget about the waterproofing system, for which you can make a reinforced aluminum gutter, which it is advisable to equip with cable heating. This will prevent the appearance of ice during the cold season.
Winter garden in a private house: which type to choose
According to statistics, only a third of country houses include a winter garden in their design. More often it is attached later, to the finished building. When a house is built, many people have the idea of equipping an evergreen corner. In addition to giving you a taste of summer in the cold winter, a garden is a natural protection for your home from the cold. There are two types of such projects:
Construction of a winter garden in a country house
- integrated winter garden, included in the design plan;
- the second type is attached to the house.
An integrated garden is a single ensemble with a building. Part of its walls and roof is glazed and acts as a greenhouse. The extension can be of different shapes: in the form of a bay window, a semicircle; adjacent to one or two walls of the house; angular. They differ in height (at least 2.5 m), area (at least 15–20 sq. m.), and materials.
Drawing with dimensions of a greenhouse for a home
By purpose there are:
- Protective unheated extensions such as verandas.
- Winter garden with a full range of communications and heating. These are natural extensions of the living space.
- The greenhouse is mainly intended for growing ornamental and exotic plants.
- Greenhouse, heated vegetable garden.
- Glazed terrace for cold periods. For wintering, plants planted in tubs are brought into the house.
Roofs of various shapes are made of tempered glass and polycarbonate (16–20 mm thick). To prevent snow from accumulating on them, the minimum roof slope must be at least 20⁰. A strip foundation is installed under the winter garden.
The frame is made of reinforced aluminum profile, laminated veneer lumber or regular hardwood timber. Depending on the style of the house, windows made of PVC profiles or wooden ones are installed.
Best materials
The most proven and reliable material for constructing a winter garden is glass of various types:
- Artistic;
- Matte;
- Stained glass.
But recently it has been replaced by a more durable and flexible material - cellular polycarbonate. This material is lighter than glass and can withstand loads of up to 150 kg/sq.m. This is important in areas where there is a lot of precipitation, especially in the form of snow. Polycarbonate is frost-resistant and can withstand temperatures down to -30 degrees Celsius.
Advantages of cellular polycarbonate:
- Does not change physical quality up to +100 degrees Celsius;
- Good thermal insulation properties;
- High level of fire safety;
- Environmental friendliness;
- Reliability in operation.
The cost of cellular polycarbonate varies from 1,550 to 41,570 rubles. per sheet.
