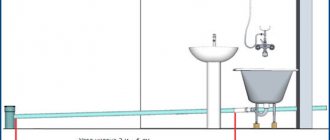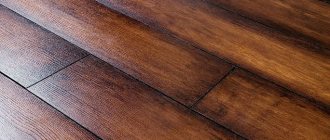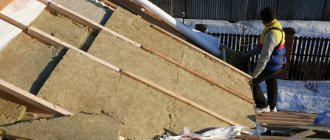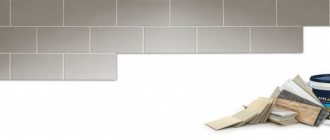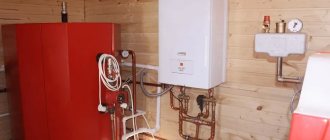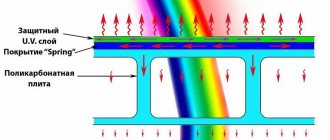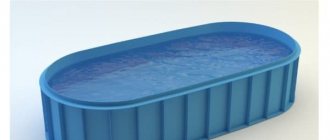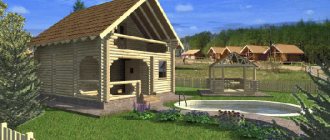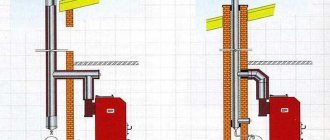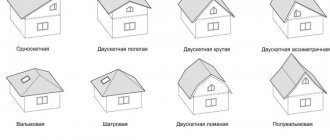- What to consider when choosing the angle of inclination
- Dependence of the slope on the roofing material used
- How to calculate the slope of a house
- conclusions
How to calculate the angle of inclination of the roof is an important question that arises when calculating the rafter system and when choosing roofing material.
A correctly chosen angle ensures the reliability and functionality of the entire structure, and mistakes made can lead to various adverse consequences: leaks and stagnation of water if the slope is too small, or capsizing due to the wind if it is too large. To prevent such troubles from happening, let's figure out how to calculate the angle of inclination of the roof in degrees.
Calculation of permanent and dynamic loads
When determining the slope of a pitched roof, first calculate the loads that may fall on it. They can be permanent or dynamic. Constants include the mass of the roofing covering, chimneys, antennas, dishes, and so on - since they are always an integral part of the roof.
Dynamic or variable loads include those that occur with some frequency. These include: snow, hail, the presence of a person with all repair tools and materials. To this we can also add the wind, which can tear off pitched roofs due to the windage of the roofing covering.
Loads caused by snow precipitation
If we imagine that the angle of a pitched roof will be equal to 30º, in winter, a force of 50 kg will be applied to each square meter of roofing. It’s the same as having one person sitting on every square meter.
If you make a slope of more than 45º, then, most likely, the snow simply will not be able to stay on such a roof (much, of course, depends on the roughness of the roofing material). But for regions of Russia located in the middle zone with snowfalls of average intensity, a pitched roof slope of 30-35 degrees is sufficient.
The permissible minimum slope of the canopy for independent snow removal is 10º. The maximum slope is 60º - it is impractical to build a roof with a steeper angle.
Owners of pitched roofs with insufficient slope often take up a shovel. Only the coverage area can be saved, since as it decreases, the chance of sagging of the roofing material also decreases.
Wind loads
Everything is different in windy areas - with large angles it is strictly prohibited to build pitched roofs from corrugated sheets. For example, a shed roof with a 45-degree slope must resist wind forces that are 5 times greater than those that act on an 11-degree slope. Based on this, keep in mind that a pitched roof must be constructed in such a way that its low part is located towards the leeward side.
Mixed loads
Do not forget to additionally calculate for a pitched roof such indicators as the combination of short-term factors with negative ongoing loads. This refers to critical values that can affect the rafter system. Many, oddly enough, quite often do not take this factor into account, guided by the fact that if the roof can withstand snow, then it will withstand any exposure to wind.
Imagine that several people will have to climb onto the roof in heavy snow under gusts of wind. Will it be able to withstand several people, snowfall and strong winds at the same time? At such moments, all sorts of unpleasant incidents happen.
What types of roofing are there?
Outbuildings and ancillary buildings are most often equipped with a pitched roof. It does not carry any special design originality, captivating with its cheapness and speed of installation. All that is required is to build two walls of different heights and cover them with a roof. The slope angle of such structures is generally in the range of 9-25 degrees, and corrugated sheeting is often used for covering. Since there is no attic here, a minimal roof slope can be selected. However, do not forget about the need for ventilation under the roof space.
The most popular are gable roofs, consisting of a pair of planes (slopes) connected along one line. Pediments (ends of the structure) can be decorated with doors to enter the attic or carry out repairs. Ventilation holes (vents) may also be located there. Currently, hip roofs are gaining popularity because they have significant aesthetic potential. Roof slope indicators here can be very diverse: it all depends on personal taste and the chosen project.
More often than others, a four-slope type of hip structure is used, where two slopes have a triangular shape. When constructing hip roofs, the use of almost any roofing material is allowed. Although we have to deal with a highly complex structure, the effort spent is more than repaid in beauty and effectiveness.
The attic roof is a more complicated version of the hip roof: in this case, the goal is to create optimal conditions for using the attic space to furnish a living room. This involves carrying out work on reliable insulation and vapor barrier. The attic room is formed by a system of broken slopes, with quite significant angles of inclination. Most often there are dormer windows that serve both practical and aesthetic functions. Insolation of space is mandatory.
Determining the minimum slope of a pitched roof
When deciding what slope a pitched roof should have, it is worth noting that there are quite wide boundaries: from 6 to 60 degrees. Everything is determined by the region in which it is planned to build the house. If you do not want to suffer from tons of snow falling on your roof year after year, then build a roof with a steeper slope. And if you plan to protect yourself from the wind, then build a roof with a flatter slope. Much, of course, will depend on the aesthetic preferences of the owner.
Pitched roofs with a high slope
The higher the angle of such a roof, the less time it takes to drain water into the gutters. Neither leaves nor various debris will accumulate on it, which means the roofing material can last much longer. In addition, such a roof will look much more aesthetically pleasing in appearance, which will mean a lot to many owners.
Shed roofs with a slight slope
Naturally, from roofs with a slight slope, rain and melt water drains more slowly; as a result, it can begin to stagnate, ice will begin to get stuck in the drains, and dirt will also accumulate. Such roofs quickly become covered with moss and leaves stick to them. The worst thing is if the roofing material has a rough coating.
When deciding what angle a pitched roof should have, you need to provide such a structure so that precipitation and melt water do not linger on it, but roll off with ease. With a low slope, water will begin to collect in all the flaws in the roof. And over time, it will be able to penetrate inside the roof, causing many problems, such as dampness, damage to the insulation, and rusting of the metal components of the roof frame.
But in this case there is also a positive side: with a smaller slope, the geometry of the interior rooms becomes closer to the “familiar” cube. For many, it is easier to perceive, and at the same time it can be used with greater impact. This means that with a lower pitch, the roof will require more waterproofing to prevent water from entering the rafter system. Here you will need to purchase protective coatings, such as membranes, insulation in rolls or sheets.
With a minimum roof angle with one slope
Quite often, pitched roofs with a slope of only 3-5% are constructed as inversion roofs. This means that such a roof will be able to withstand additional increased loads: it is safe to walk on it, you can grow a garden on it, or even use it as an open terrace. It is worth noting that there is a certain angle at which a pitched roof can redirect the air flow, removing accumulated precipitation in the desired direction.
The influence of the angle of inclination on the volume of the attic room
If a house is being built with an attic, then the angle of inclination of the slopes acquires practical significance. And here the relationship is direct, that is, the larger the angle, the larger the volume of the attic. To make it clear, this is clearly visible in the photo below.
The ratio of the angle of inclination of the slopes to the volume of the attic room Source legkovmeste.ru
Here's an example based on the top picture. Here you can clearly see that the height of the room depends on the roof slope parameters. It should be taken into account that the optimal height should not be less than 2.5 m. This means that the angle of inclination of the attic slopes should be at least 25°. But please note that with this arrangement of roofing elements, the volume of the room is not taken into account. That is, the width of the room will not be more than 3 m. This despite the fact that the width of the house is 10 m. It turns out that only 30% of the space is used.
This means we need to increase the angle value. And the larger it is, the larger the usable area of the attic. But there is another side to the coin. By increasing the angle, the height of the ridge increases. And this is the cost of building materials for the construction of the roof, plus an increase in the windage of the structure. Therefore, it is very important to find a middle ground. For example, 40° practically solves all problems.
To get away from these problems once and for all, builders have long been using a completely different design. It is complex both in construction and in calculations, but this option solves the problem of usable area of the room without increasing the height of the roof.
Mansard roof design Source ok.ru
What angle of inclination should be in this or that case?
Based on their functionality, pitched roofs are divided into three main types: ventilated, unventilated and mixed. Each of them is worth considering in more detail.
Ventilated design
Closed structures are equipped with such roofs. The role of ventilation is played by vents and specially designated gaps between the layers of insulation, through which the air carries droplets of moisture outside the insulation.
Without such ventilation, moisture will begin to accumulate inside the insulating material, causing it to become damp and deteriorate. After some time, the entire roofing pie will become unusable. A ventilated pitched roof has a number of limitations. The angle of inclination of such a roof can only be in the range from 5 to 20%, otherwise air flows will not be able to circulate well enough through the vents.
Non-ventilated design
To understand what slope a shed roof should have, you need to consider a roof without ventilation. As a rule, such buildings are erected on highways and utility structures. Often, such roofs have an angle ranging from 3 to 6%, however, there are no strict restrictions on the slope.
Such roofs, by and large, do not need ventilation, since the air masses in rooms where there are no walls or doors are wide open circulate quite well, carrying any water vapor out into the street. Although, in such buildings, moisture practically does not collect on its own.
Mixed design
Such roofs combine the characteristics of the two previous types of construction. In this case, the slope of the roof is given by thermal insulation. It turns out to be quite economical, but in winter you will need to clean the roof of snow quite often.
The design of such a pitched roof is somewhat different: in addition to corrugated sheeting, insulation is additionally laid in two layers and high-quality waterproofing is made.
In addition, the angle is determined by the type of connection of the rafters to the mauerlat or walls.
We calculate its value
For a single slope
Since a pitched roof rests on walls of different heights, the formation of a given angle of inclination is carried out by simply raising one of the walls.
We draw a perpendicular L d along the wall, originating at the point where the short wall ends and resting on the wall that has the maximum length.
The result is a right triangle.
In order to calculate the length of the side L bc, you need to use the trigonometric formula.
If the length of the wall L сд is equal to 10 meters, then to obtain a slope angle of 45 degrees, the length of the wall L bc should be equal to 14.08 meters.
For gable
The calculation principle for a gable roof is similar to the previous principle.
Let's look at an example
Leg C is half the width of the building.
Leg a is the height from the ceiling to the ridge.
The hypotenuse is the length of the slope.
If we know any two parameters, then the angle of inclination can be easily calculated using a calculator.
If the width is 8 and the height is 10 meters, then you should use the formula:
cos A = c+b
Width c = 8/2 = 4 meters.
As a result, the formula looks like this:
cos A = 4/10 = 0.4
Using the Bradis tables, we find the value of the angle to which a given cosine value corresponds.
It is equal to 66 degrees.
Deciding on roofing covering
Before calculating the angle of a pitched roof, it is worth keeping in mind that modern roofing coverings also have their own requirements for the permissible limits of the slope of a pitched roof.
Different roofing materials have their own acceptable limits:
- corrugated sheeting – 8º-20º;
- rebated covering - 18º-30º;
- slate - 20º-50º;
- soft type of roofing - 5º-20º;
- metal tiles - 30º-35º.
For smaller slopes you will need budget materials: roofing felt, corrugated sheets and similar ones.
Surprisingly, even for roofs with a low slope, today they produce the same roofing materials as for roofs with a slope of 30 degrees.
Metering
Slope measurements are carried out using mathematical calculations or an inclinometer. The last option is a rail with a frame; between its bars there is a division scale, an axis and a fixed pendulum. The rod is located horizontally, it shows zero degrees on the scale.
To measure the slope of a roofing structure, the inclinometer rod should be held perpendicular to the ridge (in a vertical position). The pendulum on the instrument scale will show the existing slope of a given roof slope in degrees.
This type of measurement technique is no longer in demand, since modern geodetic instruments are available today. With their help, slope determination has become much more accessible.
Reference. There are also electronic and drop levels with inclinometers.
Which rafter system to choose
The type of fastening of the rafters to the walls is determined by the slope of the roof, as well as the loads that will fall on it.
Today there are the following types of rafters:
- Hanging . The best option if you want to get the most rigid connection, but there is no way to install an additional stop under the side supports.
In other words, only external load-bearing walls are present, and there are no partitions. We can say that such a rafter system turns out to be very complex, so its production must be carried out with sufficient responsibility. Nuances arise due to long spans and the bursting force that puts pressure on the walls.
- Layered . In this case, the entire roof exerts pressure on at least three supports: two external walls and one located inside. The rafters should be as dense as possible, with a cross-section of at least 5x5 cm for the beams, and 5x15 cm for the rafter legs.
- Sliding . This design assumes that a ridge beam will serve as one of the supports under the rafters. And to connect it to the rafters, special metal fasteners are used - “slippers”. They enable the rafter system to move forward a very short distance in case of wall shrinkage, in order to avoid the appearance of cracks. This helps the roof to easily withstand even significant shrinkage of the frame, without causing damage.
What does SNiP say?
The requirements regarding the roof slope are specified in SNiP-II-26-76. In case of minimizing the angle parameters, additional measures should be taken into account to ensure the waterproofness of the roof.
The required indicator ensures the inclination of the supporting structures:
- beams;
- rafters;
- upper belt of trusses.
It also affects the slope of the surface of the screed (leveling layer), monolithic or thermal insulation made of mineral slabs, and all kinds of bedding (sand, other fine-grained material) made under it.
Calculate the height of a roof with one slope
To determine the height of the roof being built, you can use one of three well-known methods:
- geometric;
- trigonometric;
- online calculator.
The easiest way to calculate the slope of a pitched roof is to use online calculators. As a rule, they are configured to comply with SNiPs - “Load and Impact” TKP 45-5.05. However, it is worth considering that this method is best used only as an auxiliary one.
So we figured out how to determine the minimum slope of a pitched roof. We hope that you make the correct calculations and your roof will last longer than planned!
Climatic factor
When choosing the optimal slope angle, you need to take into account the climatic features of the area. If the region experiences frequent strong winds, then it is best to use a roof with a slight slope. If this is not done, then due to the increased windage, the structure may be damaged and even collapse. As for the possibility of strengthening a roof with steep slopes, this is usually accompanied by significant financial investments.
If the region experiences heavy snowfall, a roof with a low slope will not be effective. The slope of the slopes should be increased, which will ensure that the snow masses quickly slide down under its own weight. In this way, it is possible to avoid a significant increase in loads on the roof structure.
For areas with abundant sunny periods, a minimum slope of slate roofing is recommended, which will minimize the heated surface. Often in such cases, to protect dark rolled materials from overheating, a layer of gravel is poured onto the flat slopes. It is best for such a roof to choose a slope angle of no more than 5 degrees, carefully positioning the drainage holes.
Formation of the house slope
The slope must be done on roofs with a slope angle of ≤10°. Slopes cannot be completely horizontal, because Slopes are required for water drainage. For pitched roofs this is not critical, but for flat roofs the lack of slope can cause water stagnation and leaks, leakage, premature failure of load-bearing units, etc.
The slope of such roofs can be done using several methods; let’s consider the simplest method.
Carry construction tools, equipment and materials to your home.
Prepare an electrical panel to which you will have to connect different current consumers. The shield should be placed taking into account the PUE, in compliance with the safety regulations.- Take a project, find where and how the storm drains are located.
Mark and drill holes using a special diamond bit with constant water cooling. The funnel size depends on the maximum design water flow. According to the data received, purchase the required funnel elements. - Using a laser level, you need to mark the location of the surface of the concrete layer on the roof parameters. It will become a conditional “zero”, from which upwards you need to mark all other roofing layers. You need to work carefully, carefully positioning the equipment, take measurements, taking into account every millimeter.
- Fill the area with polystyrene concrete.
The solution must be prepared on the roof and mixed on your own or use a special mixing device (equipment that supplies the finished working mixture from the ground to the top under pressure with hoses). Before starting work, you need to set up separate formwork and your own beacons on each site, taking into account the magnitude and direction of the slope of the slopes. - The next day you need to remove the film. When performing work using the technology, the strength of concrete will make it possible to safely walk on the roof surface. Don’t forget to check the deflection value, since existing errors can be corrected at this stage of work.
Important! When the weather is warm and windy, the finished areas after pouring the concrete mixture must be covered with polyethylene material to avoid rapid evaporation of moisture.
This phenomenon will not allow all necessary chemical reactions to fully occur due to the lack of liquid. The consequence of this process will be a decrease in the strength of the screed.
Consequences of non-compliance with standards
Roofs with a slight angle of inclination require the construction of the most complex rafter system capable of withstanding heavy snow loads. The lower the slope of the roof, the more additional support elements need to be installed .
If at the stage of roof design the provisions of SNiP were violated, which relate to the permissible minimum slope of the structure for corrugated sheets, the owners of the building will face serious tests: leaks against the background of heavy precipitation. They can penetrate under the screws through the holes.
