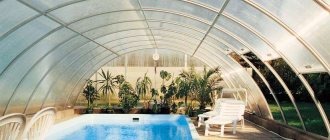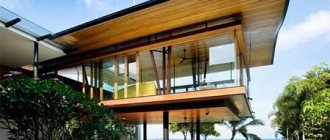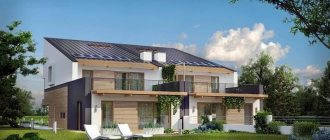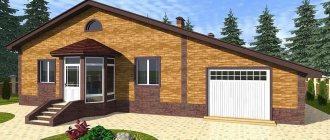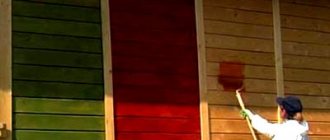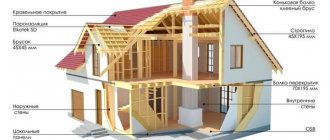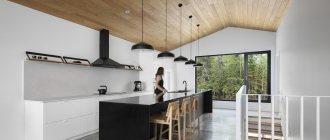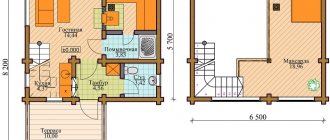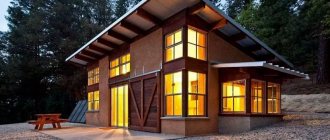Published: 07.02.2019 /
Comments: No comments /
Category:Bathhouse projects
A modern bathhouse is not just a complex for performing health or hygiene procedures.
It is also a place for rest, relaxation, friendly or family gatherings, and casual communication.
This is exactly the idea our team tried to put into a new project of a multifunctional bathhouse with second light, a swimming pool, a terrace and other interesting features.
Since there was enough space on the site allocated for this building, we decided to place all the premises on the same level, making the building one-story. And for greater compactness, place the object close to the fence and give it a broken configuration, repeating the format of the fence.
This idea was supported with great enthusiasm by the client. And today we are ready to share the results with you.
Layout options
An exclusive house project with a second light is the optimal choice for a building with a sufficiently large area. To achieve an original effect, the following technique is used: between the floors of the first and second levels. or the second and third parts of the floors are not installed. The effect of double lighting is obtained as a result of the passage of natural light through the attic windows or windows of the top floor to the lower floor. Streams of light seem to penetrate the house through and through, visually enlarge the interior space, and make the ceilings even higher.
What it is?
The second light is the absence of a ceiling above any room, usually such a room is the living room. Being in your living room, you can see the high ceiling, or rather the roof, if it is an attic. If we talk about the technical side of the issue, then this is just an opening in the interfloor ceiling and it doesn’t matter what technology this ceiling is made of: monolithic, prefabricated slabs, wooden beams or prefabricated aerated concrete. With any technology it is possible to create an opening in the ceiling. In our catalog you will find a huge number of projects of private cottages with second light of any size, in various architectural styles, with photographs and layouts.
Advantages of “second light” projects
Owners of private land holdings who have chosen a house project with second light can take advantage of a number of advantages:
- a significant increase in the space of the first floor;
- free circulation of air flows inside the building;
- a sufficient amount of sunlight has a positive effect on the well-being of household members, improves mood and evokes positive emotions, helps create comfortable conditions for growing indoor plants, and arranging a winter garden in the house.
- the original façade of the house is decorated with panoramic windows; by installing stained glass windows along the entire height of the building, you can emphasize the stylish design of the cottage and the good taste of its owner;
- significant savings on home electricity bills.
It offers to decide on the choice of a wooden structure and select a suitable project for an elite house with second light. The presence of our own production sites equipped with high-precision machines and the use of high-quality raw materials will allow the company’s professional employees to complete orders with a quality guarantee in a short time.
Advantages and disadvantages
Minuses
The main and, perhaps, the only disadvantage of this solution is the reduction of useful living space. If you have a family of 4-5 people, you are planning a two-story cottage of 150 sq. m and you want to implement a second light and 4 bedrooms upstairs, then you will have to either reduce the area of these bedrooms, or abandon the implementation of the plan, or leave only 3 bedrooms. For this solution to work and fulfill its main function, and not just exist, you will need a house with an area of 200 sq. m. Of course, you can implement it in small houses, provided that you do not need a large amount of usable space upstairs.
pros
The most important advantage of the second light is to make the space on the first floor more voluminous and bright. High ceilings in the living room or dining room set a different tone for your home than standard solutions. But to what extent you will feel this, it all largely depends on the area of the house, the height of the ceilings and planning decisions. In general, it all depends on the work of the architect and interior designer.
Advantages and disadvantages
The second light is a hall without a ceiling. It is missing only above one large room, from which a staircase leads to the second or attic floors to other living spaces.
As for a one-story building, there is no ceiling in the living room, and the space is increased due to the attic area. Thanks to this layout, you can observe the intricate broken lines of the roof in the room. There are several window openings - on the first and attic floors. The upper window becomes an additional second light for the living room. They often design large continuous panoramic windows that go from the first tier to the very roof.
A layout with a second light is not found in every home. Despite the obvious advantages, double space also has plenty of opponents. Before deciding on high ceilings, you should weigh the pros and cons. Let's start with the advantages.
- A house with a second light is spectacular inside and out.
- The living room is filled with light and air. To maintain the feeling of volume, they try not to overload it with furniture and even make the stairs transparent, as if floating in the air.
- An unusual large room lends itself well to zoning. In one area you can place everything you need for life: a kitchen, a dining room, a living room, a cozy corner for relaxing by the fireplace.
- A huge, extraordinary space is the dream of any designer, in which he can realize all his fantasies and create a unique interior.
- Behind the panoramic windows you can often see a beautiful natural or urban landscape.
- It is pleasant to welcome guests in the spacious hall, where everyone can find a cozy place.
- High space allows you to use extraordinary decor, which is impossible in a room with ordinary ceilings. For example, it is quite possible to buy an elongated hanging chandelier with an extravagant design or install a planter with a palm tree on two floors.
- The hall, which goes right under the roof, is unusual, looks majestic and adds status to the owner.
As for the shortcomings, unfortunately, they also exist.
- The room requires effort and financial investment to create additional insulation, because the roof is visible above your head and there is no attic, which creates an air floor that insulates the house. You will have to install a “warm floor” system and install additional radiators.
- If you need useful attic space, it will be lost due to the layout with a second light.
- The powerful acoustics of a large hall will disturb those in other rooms; soundproofing will be required.
- If the main room has space for a kitchen or dining room, the smells will also waft throughout the house.
- Maintaining a large room is not at all easy - hanging curtains, changing a light bulb, cleaning, and even more so repairs will require special efforts.
- Not everyone will like large windows that open up a private space.
Solutions
As mentioned above, most often the designs of private houses contain an opening above the living rooms or dining rooms. Sometimes the living room is combined with a dining room-kitchen, so an opening can be created over this entire large space. This looks especially great in an interior with two floor levels, which, together with the combination of the space of the first and second levels, provides a huge spark for the designer’s imagination.
Also, cottage projects with panoramic windows, as well as bay windows and two-story windows often have second light. Due to this, a large amount of daylight enters the premises. All this, together with the height of the ceiling, generates a feeling of space, lightness and freedom. At the top, along the perimeter of the opening, a balustrade is installed, if this is some kind of classic interior. If the interior of the house is in a chalet or high-tech style, then the fencing should also be made in this style.
A fireplace can be a nice icing on the cake. As a rule, it is always located in the center of the living room, and its chimney rises to the entire height of the house, passing through the second light. There may be a different location of the fireplace. Everything largely depends on the area and layout of the country house. The fireplace gives a certain picture of completeness. Judge for yourself! You are sitting on a soft sofa in your living room, in front of you are high two-story windows, above your head there is a high ceiling from which designer chandeliers hang, and there is a beautiful winter landscape outside. You feel a huge space around you, you feel quite comfortable and free, because... The house is warm, you can hear the crackling of firewood and its slight smell.
Bathhouse projects with second light
Bathhouse designs with a second light, which allows you to visually expand the space, are becoming increasingly popular among owners of suburban areas. In such buildings there are no ceilings between floors, due to which natural sunlight penetrates inside, significantly increasing the volume of the room. This chalet-style structure appears transparent and requires an unusual design. The absence of ceilings turns the structure into a single space with large window openings. This construction technology allows the flow of natural light to freely penetrate into the room.
Features of the layout of rooms in a bathhouse with second light and a swimming pool 15 by 4 meters
So, our tour begins with a small porch. In order to avoid flooding and other troubles that unpredictable nature often presents to a person, we conceived a bathhouse on a high base, so you will have to climb the steps to the porch.
Immediately behind the front door there is a small vestibule from which you can enter the hall. From this fairly spacious room, passages radiate out into a dressing room, a bathroom, a relaxation room and a bathhouse complex. And, of course, into a huge swimming pool 15 meters long.
The bath complex includes a washroom and a steam room, the relaxation room is combined with the kitchen and leads us directly to a cozy barbecue terrace with a stationary fireplace, closed on both sides. Here you can relax in any weather without fear of precipitation and wind.
Currently, bathhouse projects with a large terrace are not uncommon. But our team decided to go further and arrange a complex with two terraces - open and closed. Thanks to the competent approach of competent architects and professional designers, this idea was implemented in the project without any particular difficulties.
Are you already wondering where the second, open terrace is located? It is adjacent to the pool and coincides with it in length. And you can get to it directly from the central porch, going down just a few steps along a small staircase with elegant glass railings.
By the way, the project provides for several more entrances with a porch - a technical one leading to the boiler room, and two additional ones that allow you to climb directly to the closed terrace.
Features of bathhouse projects with second light
Typically, such projects of bathhouses with second light are used by owners of plots with a beautiful landscape, since almost all the walls are occupied by panoramic windows in two tiers. The technology of this method of construction lies in emphasizing the magnificent views of the coast, the emerald greenery of the hills and meadows. There are two options for constructing such a structure:
- Do not erect ceilings between floors and install a second tier of windows;
- Lower the floor level a few steps down (used more often).
In the first case, the attic or upper floor rooms are lost, but they get a large recreation room with a lot of light. The second option is more preferable, since by lowering the floor down, you can arrange large windows using natural light.
This technology is driven by the desire for natural beauty. The rooms with high ceilings are flooded with light, open and spacious. When decorating, designers use a minimum of decor from natural, unprocessed materials.
How to choose
Typically, bathhouse projects with second light are chosen by owners of large plots of land with beautiful landscapes. The material for such a design can be:
- wood (glued laminated timber, profiled timber, rounded log);
- frame structure;
- brickwork.
Other building materials are used less often. The finishing is usually lining, artificial or natural stone. Such a spacious room must be provided with an additional heating system, since the power of conventional radiators is not enough. Most often, a heated floor system is used for this. The number of window openings and their size depends on the wishes of the owner. You can choose ready-made drawings or contact architects to create an individual option.
Beautiful examples
Rooms with second light, designed by designers, are always beautiful and cozy. You can see this with examples:
- hall with a large zoned area;
- winter Garden;
- beautiful landscape outside the panoramic windows;
- a large house with a spectacular kink in the roof;
- one-story villa with second light;
- house with a terrace on the lake;
- delightful, laconic minimalism;
- kitchen interior with second light.
The second light in a one-story house makes it unusual, spacious and comfortable.
About a 10*12 frame house with a loft and second light, see the following video.
