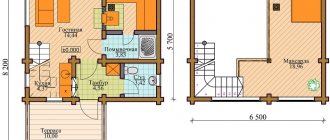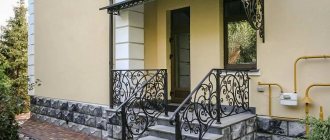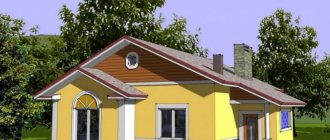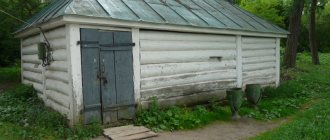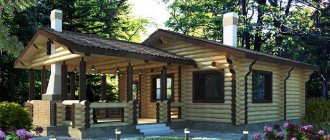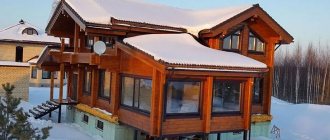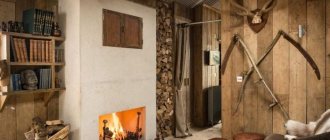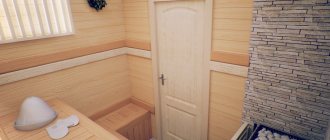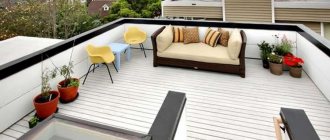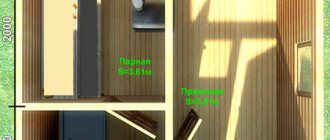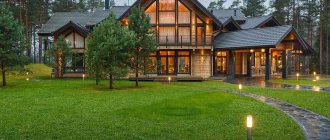Houses combined with a bathhouse are one-story for one or several people and two-story with an attic floor, designed for a large family. Materials for construction: wood, brick, foam blocks.
There are three main types of bathhouses:
- The steam room and washing room are the main premises of the building. Located on the first floor. On the second floor there is a rest room. Typically, such a project is announced as a bathhouse with an attic floor or a guest bathhouse.
- In a guest house combined with a bathhouse, the room for bathing procedures is attached closely to the main building or separated by a vestibule. The roof in both options is the same.
- The bathhouse is erected during the construction of the house or later. During a one-time construction, the steam room and washing room are located inside the perimeter of the structure. These rooms serve as one of the bathrooms.
The main difference between these projects is the dimensions of the house. In a full-fledged cottage with a bathhouse they are larger.
Houses are built according to ready-made or individual designs.
A pre-designed project has a number of advantages:
- saving time resources. Developing an exclusive project takes time. When building according to a ready-made plan, you need to calculate the foundation, decide on the thickness of the walls and think over the communications system.
- financial savings. The cost of a finished project is lower than an individual one.
The main advantages of a house with a bathhouse under one roof:
- saving space on a plot of land;
- saving the family budget: no need to build several buildings;
- convenience for the owners: after bathing procedures there is no need to go outside, which is especially important in cold weather.
Important points:
- It is better to build a wooden structure on a strip foundation. Pile-screw is also suitable. Other options are considered individually;
- hand-cut logs are processed with a plane or scraper;
- a wooden bathhouse is finished 6-9 months after construction because shrinkage is possible.
Basic options for combining a steam room and housing
There are 2 options for constructing such buildings:
- initial construction of the complex;
- extension of a steam room to an already built dwelling.
Bathhouse on the attic floor
When choosing option 2, you need to pay special attention to:
- ventilation;
- waterproofing (the home must be well dried and ventilated);
- construction of an extension (for this purpose it is recommended to use a kitchen wall).
Note! If a single complex is being built, then the communications should also be uniform.
Laying the foundation
The reliability and longevity of a home depends on the foundation. In the place where the extension is planned, the foundation of the dwelling is opened. At the same level, a new foundation is laid.
The optimal foundation option for a 1-story wooden house is a monolithic strip foundation. Its depth is 0.5 m. The width is 300 mm.
Interior decoration of the bath
For a brick and block house, a full-fledged foundation is created that can withstand heavy loads.
Important! The foundation of the home and bathhouse is laid separately.
The base parameters depend on:
- wall structures;
- bearing load;
- type of building materials.
The stages of foundation construction look like this:
- Determine the location of the bathhouse.
- Drive pegs around the perimeter.
- Using the pegs as a guide, stretch the construction twine.
- Set aside the width of the foundation.
- Install cast-off.
- Stretch 2 lines of twine.
- Check the diagonals and the accuracy of right angles (it is advisable to use a range finder and laser level).
- Dig a trench in accordance with the markings. If the house will have a central sewer system, then the trench needs to be drawn to the closest connection to the pipe. Otherwise, it is carried out to a drainage pit, which is arranged separately from the home.
- If the soil is sandy, install temporary formwork. It helps prevent the walls from falling to the bottom. The internal walls of the formwork are laid with roofing felt or film.
- Install a pipe into the trench under the communications and fill it with sand and soil. The trench under the base is filled with sand (coarse-grained) and crushed stone (2/3). Then you need to moisten the backfill with water and compact it well.
- Place tied rods of reinforcement into the trenches, secure the frame with clamps made of plastic.
- Pour concrete, level, dry. Waterproof with roofing felt or bitumen mastic.
It is advisable to lay the foundation in summer or early autumn. It should dry well and stand for 3 weeks.
In winter, screw piles are used to construct the foundation.
Successful project
Fire safety requirements
When you draw up different options for adding a bathhouse to your house, be guided by the following requirements set out in different standards (if you wish, you can find all of them online and read them in their entirety):
Lining made of unimpregnated larch for finishing
Thus, SP 4.13130.2009 states that a bathhouse or sauna cannot be built only in the basement, but on other floors it is possible, but on the condition that it will have a separate exit directly to the street.
NPB 106-95 “Individual residential buildings” states the following:
- fire partitions and ceilings should separate the bathhouse or sauna from the rest of the house;
- the stove must only be manufactured at the factory;
- the stove must have built-in automatic protection and a switch (we are talking about an electric one), which will work: 1) after 8 hours of continuous operation of the stove, 2) after reaching 110 degrees in the steam room;
- only hardwoods can be used in finishing the steam room (coniferous resin promotes combustion);
- placing a sauna in the basement is possible if there is a separate exit to the street.
ATTENTION! Do you see a contradiction between NPB 106-95 and SP 4.13130.2009 regarding the use of basements?
SP 7.13130.2009 “Heating, ventilation and air conditioning” states that it is necessary to install fire dampers where ventilation air ducts pass through fire partitions.
(This is necessary in order to prevent smoke from the ventilation during a fire. The valve is turned on when the temperature is high or when the fire extinguishing system is activated.)
The PUE “Rules for the construction of electrical installations” states the following:
- Hidden electrical wiring should not be used in wet rooms;
- It is forbidden to conduct wires in metal sleeves, sleeves and pipes and with metal sheaths;
- you cannot place plug sockets, distribution devices and stove control devices inside the steam room - all this is taken out to the next room;
- the wires must have a heat-resistant sheath designed for bath temperatures.
The wood-burning stove Harvia Legend 300 Duo in the interior of the steam room is located according to the rules. Harvia Photos
Without reference to a regulatory document, there are several rules governing the installation of a stove in a steam room:
- the distance from the stove to the wall is at least 20 cm;
- A heat shield is installed above the electric furnace, which is attached to the ceiling with a gap of 5 cm so as not to transfer heat to the casing.
In addition, the perimeter of the steam room located in the house can be equipped with perforated pipes, into which water is supplied only in case of fire.
The diameter of the tubes, the diameter and number of holes, as well as their location are selected so that at least 0.06 liters of water per second flow from a square meter of ceiling and walls. Typically, holes are made 3-5 mm, every 150-200 mm, the angle to the surface on which water is pouring is 20-30 degrees.
deluge irrigation system that is connected to the water supply. Its valve should be located outside the sauna. However, the requirement to install deluge pipes may not be followed because it relates to old standards.
Let's return to the point about fire partitions and ceilings. Partitions are not load-bearing walls, that is, they do not bear the load from the roof, and in this case they only serve as a barrier to the spread of flame.
So, the standards do not seem to prohibit you from building from what you like best - even from wood, but fire partitions must be strictly made of non-combustible material - brick or concrete blocks, but it is also possible from plasterboard.
ADVICE! Be sure to include them in your project to obtain permission.
Features of wall construction
The principle of their construction depends on the type of building material used. If a wooden beam is used, it is necessary to “seat” it correctly.
If the house is built of brick, the walls can be either brick or made of foam blocks. The cost of the second option is much lower.
If the steam room is attached to the home, you need to remember about the correct connection. It is recommended to use a bundle of reinforcing bars. Docking with their help is done as follows:
- Drill holes in the walls for pieces of reinforcement.
- Drive the rods in such a way that their opposite end fits into the masonry of the extension walls.
The walls of the bathhouse should rise 1-2 bricks below the height of the walls of the house.
An incorrect approach to joining can lead to the steam room “moving away” from the home. It will look ugly and many problems will arise.
Bathhouse with veranda
Design styles
Let's look at the most popular design solutions for decoration and interior decoration.
Chalet
Characteristic features of the style:
- Use of massive forms. The building is created with a large area.
- The main building materials are natural logs and stone.
- The location is in a landscaped area, preferably near a pond. The building should blend into the landscape.
- Inside the room, wooden beams protrude from the ceiling. They are not hidden behind decor; on the contrary, they are made the center of style.
- The usual living room is replaced by an open terrace or gazebo with a fireplace.
A bathhouse and a chalet-style extension are always built under one common roof.
Modern
The modern direction of style gives owners freedom in choosing shapes and decoration ideas. Art Nouveau is about unusual shapes, interesting angles and lines. Although it is believed that a gazebo in the Art Nouveau style should be round in shape, an interesting design for a corner placement will also fit into the style.
It is recommended to pay attention to lighting. There should be as many windows as possible. Even better if they are panoramic and overlook the garden. The gazebo is made summer or closed. There are no restrictions in the choice of colors.
Loft
The name of the direction is translated from English as attic style. This is a rough finish without unnecessary frills, straight lines, contrasting colors.
A characteristic feature of a loft is maximum free space. Doors are installed only when absolutely necessary. In other cases, they are replaced with partitions.
When choosing furniture, preference is given to metal and wood. The form should be simple. It is better to leave the wood unpainted and cover it with varnish. There should be many light sources. When daylight is not enough, it is compensated with artificial lamps and lamps.
Half-timbered
The bathhouse, complemented by a gazebo, is built in a half-timbered style using frame technology. A popular material for construction is laminated veneer lumber. It does not deform, is resistant to moisture and temperature changes.
The building can also be made from logs. The gaps in the frame are filled:
- pieces of stone, brick;
- concrete;
- lumber residues;
- clay.
This combination of raw materials makes the building unusual in appearance.
High tech
A modern design direction characterized by various innovations. The latest sanitary ware is used for the bath. The building is equipped with a smart home remote control.
In high-tech there are no restrictions in the choice of materials for finishing and interior design. Windows are left open without curtains for a better view. The shape of the structure is always made non-standard, at oblique, right angles.
Scandinavian
The style is similar to rustic. The shape of the structure with clear straight lines. The range is dominated by classic colors (white, black, brown) and their contrasting combinations.
There are no bright decorative elements. Natural stone and wood are used in construction. A stove or fireplace is installed inside the room.
An addition in the form of a gazebo is a great way to increase the comfort of relaxation and expand the usable space of the bathhouse. Such an extension will allow you to enjoy the beauty of nature in the fresh air or watch what is happening through the window.
Features of roof construction
The main requirement for a roof when combining a living space with a bathhouse is integrity.
Failure to meet this criterion may lead to the destruction of the entire structure.
The roof should be two or four slopes. Before its construction, you need to determine whether the structure requires an attic or attic. If required, then this part of the house must be built first.
The optimal material for the roof is asbestos-cement slate. You can also use metal tiles or galvanized profiles. These materials will require a regular frame with logs made of wood.
When erecting a roof you must:
- calculate its height;
- design a system of chimneys and hoods;
- design a system of ebb tides and snow holders. She hangs up right away.
Number of chimneys – 2: for the house and the steam room.
The highest point of the roof should be adjacent to the wall of the dwelling and extend under the main roof. When installing ceilings, timber is used. Its parameters are 10/10 cm. You can also use a board placed on its edge. Its width should be the same.
The bottom and top parts of the beams are covered with sheathing. It contains thermal insulation and vapor barrier. The angle of inclination when installing roof rafters should be 20%.
All gaps and cracks formed in the place where the slate adjoins the wall of the home must be sealed using polyurethane foam.
Panoramic steam room
Insulation of buildings and carrying out internal work
Mineral wool is used for insulation. The advantages of this material include:
- fire resistance;
- ease of installation;
- environmental friendliness;
- democratic prices;
- no interaction with high humidity.
In order to reduce heat loss, mineral wool is used to protect walls both inside and outside.
Additional materials used for wall decoration include wood - oak or pine.
The floor in the room is installed by pouring screed. In this case, it is necessary to maintain a slope in the direction of the steam room drain pipe.
The drain pipe is located in the central part of the room. It must have a connection to the cesspool. If the soil is sandy, the pit should be located directly under the steam room. Dimensions – 600/600/600 mm. If the soil is clayey, then the outlet should be mounted away from the bathhouse. Otherwise, the water will not be absorbed well.
At the same stage, the installation of the drain ladder takes place.
Bathhouse made of timber
In those places where the floor connects to the walls of the future steam room, it is necessary to do thorough waterproofing. The recommended method is screening with bitumen. You can also lay any waterproofing material.
Recommended flooring is ceramic tiles. Its surface should be non-slip and textured. The main advantage of tiles is durability and reliability.
For additional insulation, you can use penoplex or expanded clay.
The final stage is the installation of the equipment necessary to operate the steam room:
- wiring to sockets;
- special furniture;
- wiring to lighting fixtures;
- ovens.
Steam room device
Of course, the bathhouse should have a high-quality and comfortable steam room. To arrange it in the best way, you should follow some rules.
- To equip the steam room, use high-quality materials that are not harmful to health and do not emit harmful fumes at high temperatures.
- Only natural wood . In addition, the wood must be processed so that in conditions of high humidity it does not deform, retains its attractive appearance for a long time and does not lose its positive qualities.
- It is worth taking into account that the steam room is, first of all, a place to relax. Consequently, for its arrangement, not only the materials used, but also the color scheme of the room are important. It is recommended to use pastel colors and calm lighting.
- The most suitable type of wood for finishing a steam room is pine. It has a good, persistent aroma, and also contains oils that improve strength properties and increase durability.
- Care should be taken to ensure high-quality ventilation to promote uniform air circulation in the steam room.
If the steam room is an extension to the home
During construction, you must adhere to the following recommendations:
- In the extension project, you need to indicate the materials that will be used during construction, describe the transition from the house to the steam room, and clarify the layout inside the bathhouse.
- The main requirement for a foundation is lightness. It must be of the same type as under the living space.
- Doorways are low, their threshold is high. This will help to better retain heat in the steam room. The main door should open into the vestibule.
- Waterproofing the walls inside the steam room is done using vapor-reflecting foil. The top of the walls should be covered with linden clapboard. It can be replaced with any other material of suitable quality.
- The pipe is insulated. It needs to be brought out in the opposite direction from the wall of the house. Otherwise, when burning, smoke will enter the home.
- Conducting communications directly from home. Pipes and electrical wiring are routed through a common wall or through the foundation under the steam room. The wiring in the bathhouse is carried out in any convenient way. It is advisable to conduct water separately. You can also make a well on the site.
Important! The vestibule must be end-to-end. This reduces the risk of heat loss by 80%.
If the vestibule is separate, then additional insulation needs to be done. This room contains benches and a clothes hanger.
Country house and bathhouse
Documents for construction permission
The first thing you need to know: the planned extension of a bathhouse to a house is considered a reconstruction of a residential building . And permission is obtained specifically for the reconstruction of a permanent structure (a residential building is a permanent structure).
However, a free-standing bathhouse is also considered a permanent structure, and permission must also be obtained for it. (Although not always, there is some kind of loophole that allows you not to take a construction permit , but then still register the already built bathhouse - in order to install electricity, water, gas there.)
House with sauna and terrace. Photo ProSIP
To obtain permission to reconstruct a residential building, you must go to the regional BTI . Take the following documents with you:
- a document confirming your ownership of the site (or a long-term lease agreement with the right to build);
- an application for reconstruction written by the owner of the site or an authorized representative (+ power of attorney for this person);
- general site plan;
- a renovation project that includes existing and planned buildings.
The package of documents will be reviewed within 10 days , and as a result, permission will either be given or denied. If permission is received, it is valid for 10 years. If it’s a failure, try a new project, taking into account the complaints.
What should you consider first? When a project is submitted, they will look at what building materials you indicated there . Therefore, you need to know the fire safety requirements (more about them below) and draw up a project so that it complies with all of them.
Now about registration. It is produced by municipal authorities. A completed construction is registered. This is done to secure ownership of it.
List of documents for registration:
- passport of the owner of the site;
- land ownership document;
- application for registration of a building, which contains the actual address of the land plot;
- design documentation for construction - with all building materials, dimensions, equipment and other details;
- a list of communications to which the building is connected, along with engineering diagrams.
IMPORTANT! Check with the BTI whether the reconstructed residential building with an extension will need to be registered, because it already has registration before the reconstruction. The above exactly applies to a free-standing bathhouse.
The design of a bathhouse attached to a house can be done independently or ordered from a design organization.
Extension to the bathhouse at home
No matter how funny it may sound, this option is also possible. For example, if we are talking about a guest house.
So, what standards apply if the owner of the site decides to add an extension to the house to the bathhouse? The bathhouse is a permanent structure , therefore a large-scale extension that makes it a residential building must also receive permission from the BTI.
Guest house-bath
Recommended materials:
- SIP panels;
- brick;
- beam;
- foam concrete blocks;
- log;
- aerated concrete blocks.
The layout of such a house can be anything. Guests are usually accommodated on the 2nd floor, and a living room, hall and bath complex on the 1st floor. If the land plot is large, then the building can only be one-story.
Ideally, the residential part of the guest house-bathhouse accounts for up to 60% of the building. About 40% of the room is spent on the steam room.
Bathhouse made of foam blocks in country style
Advantages of a bath house
The main advantages of building a bath house:
- comfort;
- minimum cash costs (the presence of a bath allows the arrangement of a relaxation room);
- saving space (relevant for owners of a small plot that does not require additional extensions);
- no additional costs for maintaining and servicing the steam room (a separate bath house wears out very quickly. This is due to extreme internal temperature fluctuations).
Additionally, a bathhouse “built-in” into the house can be used as a dryer.
Gazebo extension to the bathhouse
The best ideas for implementation
Considering that this market segment is growing rapidly, demand creates supply, and designers create hundreds of interesting and exclusive solutions.
Closed gazebos can be considered full-fledged rooms in bathhouses. Therefore, to add coziness, fireplaces and sometimes even barbecues and barbecues are added to them. A fireplace will create a pleasant atmosphere, and it will be pleasant to be in the room at any time of the year. Panoramic windows with comfortable furniture and a fireplace look very attractive:
Gazebo near the bathhouse with panoramic windows Source archilovers.com
A great idea would be to install sliding doors on the veranda. This will allow you to arrange frequent indoor gatherings in the summer, turning it almost into an open space:
Sliding doors in the gazebo Source erp-mta.ru
Another compromise option for building a bathhouse with a gazebo is to build an extension in a semi-open version. In such structures, only two walls need to be built and attached. This will make you feel more comfortable than indoors, because there will be no drafts or stuffiness. This is a great option for those who need a sauna with a barbecue under one roof, or you can add a brick fireplace, as shown in the photo:
Brick stove-fireplace in the gazebo near the bathhouse Source erp-mta.ru
