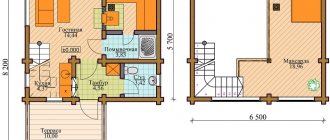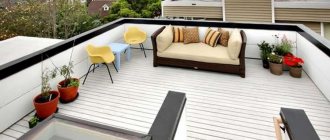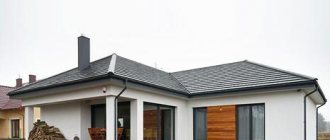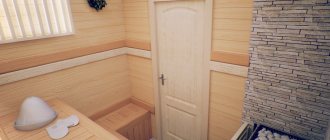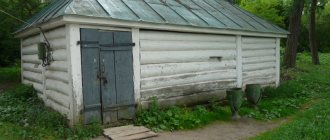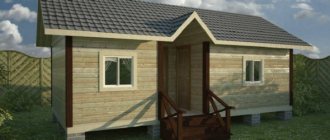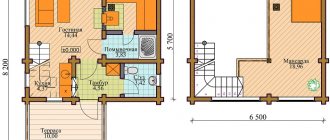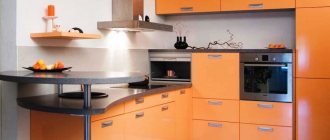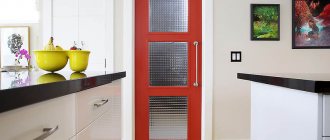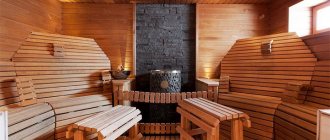In creating country life, the presence and correct location of auxiliary buildings plays an important role. After all, they greatly simplify the life of the owners, save time and allow you to enjoy a good rest in nature. Lovers of conservation and outdoor dining cannot do without a summer kitchen, gazebo or veranda. A bathhouse or sauna will help you forget about everyday worries. And with a limited area of the summer cottage, such extensions can be successfully combined.
Advantages of combined objects
Even at the stage of drawing up a design drawing, all the advantages of such a neighborhood are visible. After all, a bathhouse combined with a summer kitchen will increase the functionality of the entire room, and in skillful hands it will become an original decorative element of a summer cottage.
Users often search for:
- Bathhouse with a gazebo under one roof
- Summer kitchen with gazebo
Besides:
- If construction work is carried out on a common foundation and under one roof, the cost of building materials will be reduced. This means that the total cost of the structure will be much cheaper.
- A unified heating system for the house and outbuildings saves energy resources several times.
- Proper design of a bathhouse with a summer kitchen will reduce the area of the land used.
- Such a building can easily be turned into a guest house by providing a lounge there, and a terrace or veranda - into an outdoor kitchen.
- If, according to the plan, the building is closely adjacent to the main house, then you do not need to worry about creating paths that would connect the structures to each other.
- Possibility of year-round use.
- Improving an existing structure and adding other rooms to it will not require significant costs.
- The close location to the house will simplify the process of connecting communications.
- Independently developing the design of a building will add individuality to the interior and convey the character and passion of its inhabitants. In addition, money is saved on hiring specialists in this field.
- A convenient place for receiving guests in the warm season, and if the terrace is glazed, then you can have gatherings with friends even in winter, warming up by the stove or fireplace.
When choosing a place for construction, you need to remember that the entrance to the bathhouse and summer kitchen should be located on the south side, to the recreation room - on the north.
Photo: project of a bathhouse and an open gazebo
In addition, according to fire safety standards, placing a bathhouse at a distance closer than 5 m to residential premises is strictly prohibited.
Material selection
Despite the seeming limited types of building materials for a summer kitchen, making a choice is not so easy: such projects of kitchens combined with a bathhouse have long outgrown the rank of an outbuilding. To implement them, you will need to use wood, brick, panels, metal and heat-resistant glass. For cladding and finishing you will need modern steam and waterproofing materials, insulation and fire retardant impregnations.
Project options
The layout of the future joint structure directly depends on the area of the bathhouse, the adjacent kitchen and the functions that the room should perform. The size of the finished building can reach tens of meters on one side.
Photo: project of a wooden bathhouse with a barbecue area
An interesting solution would be:
- The construction of a common oven indoors, part of which will be responsible for cooking, while the other will become an integral element of the steam room.
- Creation of a two-story structure, where the attic floor can be equipped as a living room, bedroom or billiard room. In this case, it is worth immediately providing for the presence of a bathroom in the building.
- Construction of a small steam room with a kitchen will take no more than 20–25 square meters.
- If, in addition to everything, the owners want to place an open terrace in the building and arrange a garage, they immediately need to add 12–20 square meters to the total area.
- A practical layout option is a bathhouse combined under one roof with a summer kitchen, a veranda and a cellar or basement for storing and preserving vegetables.
Each owner decides which project to give preference to independently, taking into account the size of the free space, personal functional needs and financial capabilities.
The heart of the idea is the hearth
The core of the project is the harmonious combination of two functional parts: a bathhouse and a kitchen. The link that connects them can be a stove-stove, which will heat the steam room and simultaneously serve as a stove for cooking. Another option involves installing a separate heating element in each of these rooms. Often, a whole range of barbecue cooking equipment is installed in a summer kitchen: barbecues, braziers, ovens with grills, mini-smokers, boilers for cooking pilaf - if there is space, it is technically possible to implement any project.
As for the bathhouse, the most popular type of stove remains the heater, although if you wish, you can get by with a metal “potbelly stove”. A brick oven is not a simple structure; it may require a separate foundation.
The main stages of creating a design
Having settled the legal issues of the legality of such a building, and having received permission for its construction from the relevant services, you can begin to implement the technical work plan.
It consists of the following steps:
- Preparation of territory and materials.
- Site marking.
- Drawing up an individual drawing or choosing an existing building project.
- Laying the foundation.
- Assembling the frame and walls.
- Establishing communications.
- Construction of the roof.
- The final stage of construction is the completion of interior and exterior finishing.
- Interior decoration.
If the layout of the room implies the presence of a second floor, when laying the roof you need to worry about its thermal insulation.
Construction of a kitchen
The next step will be preparation for pouring the foundation.
It must match the weight of the structure. It is advisable to start by drawing up a diagram in order to get an idea of the amount of upcoming costs of materials and time. The foundation can be made columnar or strip. The first is suitable for light metal structures, and the second will be appropriate where a building made of brick or stone is planned. Before making drawings, you should finally decide on the type of suitable structure. It can be of three types:
- Gazebo with barbecue.
- An open outdoor seating area with a small brazier.
- Capital construction, for example, a bathhouse with an outbuilding and a veranda.
After this, you need to prepare the necessary building materials and tools. Their set depends on the chosen design. Brick barbecues will last a long time without creating any problems: they do not rust, do not burn out, and food cooks better on them.
A closed brick gazebo with a barbecue needs a strip foundation; in order to avoid problems in the future, it is necessary to prepare drawings in advance.
Open plan: its pros and cons
There are several types of summer kitchen. This is a closed room, combined and open kitchen. A closed layout includes a guest house with an entrance and walls, sometimes a bathhouse and a billiard room. The combined kitchen is a partially enclosed room with a seating area and utility room. The most contact area with nature is the outdoor kitchen (its photo can be seen on the website), which has its advantages and disadvantages.
Benefits of an open kitchen
- The main advantage of an open-type summer kitchen is its affordable price, because... This option is considered the most budget-friendly. An open summer kitchen in a country house, photos of which are presented on the website, can easily be built with your own hands. Its layout is quite simple, the process of performing the work is also not complicated, and the materials are not needed in such large quantities. You can use the remaining materials from building a house or renovating an apartment, as well as a huge selection in construction stores or markets.
- After a noisy city with exhaust fumes from an endless number of cars, fresh air seems like nectar. The option of an open summer kitchen, a large number of photos of which are available on the website, will provide this pleasure in full. You don’t want to go into a closed room even for a short time, so many lovers of country holidays prefer an open plan. It is also very pleasant to cook food over a fire without fear of a fire. And food cooked in a Russian oven will outshine the culinary masterpieces of the most expensive restaurant with its specific taste.
- The most important advantage is that the open kitchen is the clearest example of demonstrating its name. Openness in communication with your relatives and friends, welcoming guests and a pleasant conversation with a glass of aromatic wine will provide a boost of energy for a long time. The unique taste of kebabs, steaks, grilled vegetables and other culinary delights cooked on a barbecue or grill will remind you of a pleasant time spent, and the aroma of these delicacies will attract new friends from all over the area.
- Outdoor kitchen projects, photos of which can be seen on the website, demonstrate the excellent ideas of designers for interior design. This is extravagant outdoor furniture made of wood, rattan, lightweight metal and plastic, which is difficult to imagine in a city apartment, a Russian stove, an elegant fireplace, an original barbecue. Outdoor cuisine is very specific in this regard, and this only enhances its flavor. I would like to say a special word about the floristry of this site. An open kitchen provides endless possibilities for anyone who wants to feel like a landscape designer. It can be decorated around the perimeter with bright flowers of the same or different heights, of various varieties and colors, exotic plants or trees, as well as decorative grapes and climbing vines. It would be very wise to plant a cultivated grape variety that will delight you with juicy fruits. Numerous photos of green decorations can be seen on the website.
Unobtrusive designs and a minimum of necessary furniture and equipment will allow you to have a pleasant time cooking and enjoying nature.
Disadvantages of an open kitchen
- The kitchen is constantly exposed to external weather factors, therefore it is subject to constant temperature changes and all kinds of precipitation. Therefore, it is worth making sure that the materials from which it is made are well processed, and that the installation itself is of high quality. Otherwise, under the influence of wind, the structure may collapse, and frequent rains and snow will destroy the structure of low-quality materials. It is also recommended to take care of the summer kitchen before the start of the winter season, especially if there are flowers there.
- A significant drawback is the unprotected working area, so the open kitchen does not provide for the presence of stationary household appliances. People are also unprotected in the event of bad weather. Even the presence of a canopy does not save you from slanting rain and strong wind; cool weather is also not the best friend of a summer area. The abundance of insects will not provide an opportunity to have a normal rest; birds and animals will gladly help themselves to what the owners forgot on the table without asking.
- The main disadvantage of a summer kitchen is its seasonality, because... During the cold season it is uncomfortable to be there.
In an open summer kitchen, furniture made from natural materials is appropriate: rotan, wood or bamboo
Bathhouse with terrace and billiard room 6×9
A magnificent brick bathhouse with a terrace and a stove imitation of a fireplace will serve as a real decoration for your yard.
The layout of the room is very thoughtful and comfortable and includes not only a steam room, a bathroom and a relaxation room, but even a bedroom.
The main decoration of this room is the billiard room, where you can spend a wonderful time, regardless of the season and time of day.
On the ground floor of the bathhouse there are its main components - a spacious steam room and a washing room, as well as many additional rooms for a comfortable stay.
You can enter the attic using the stairs, which are located in the corridor. The project developers suggest that this will be the ideal place to place a billiard table and comfortable armchairs.
