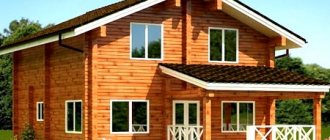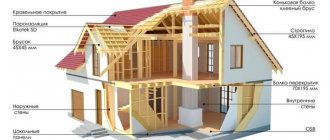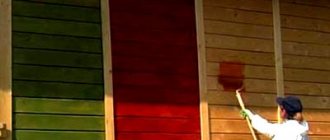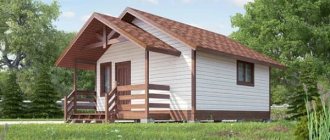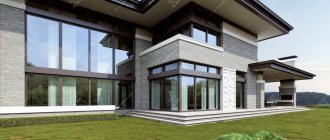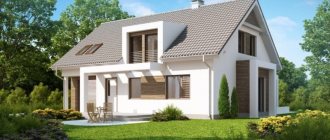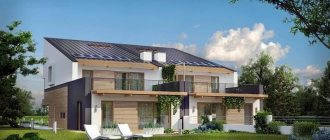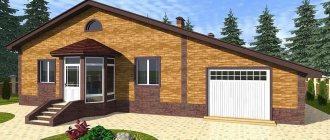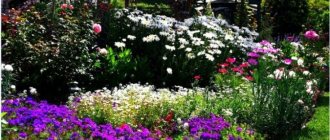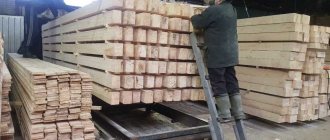When purchasing a plot for construction, plots of the correct shape are usually chosen.
When there is no choice, for example, the plot was inherited, you have to be content with what you have.
Often owners give up and abandon such territories, but in vain. Even if you got a narrow area, this is not a reason to be upset.
Such an area can be properly developed if you approach the work responsibly, study the norms and requirements for construction, develop a house plan and choose the layout of your household plot.
What kind of memory is considered this?
According to standards, a narrow area is considered to be one whose width varies from 8 to 20 meters. Take, for example, an area of 6 acres: its normal, customary size is 20x30 meters, but 10x60, 12x40 meters are the same 6 acres, but narrow and elongated. Other variations in the ratio of the length and width of the territory are possible.
The allotment can be located longitudinally or transversely. If everything is more or less clear with the usual dimensions, then not everyone knows how to build on a narrow territory.
Parameter requirements
The parameters of land plots are regulated at both the federal and municipal levels. Federal acts are :
- Land Code of the Russian Federation.
- SNiPs.
- Town Planning Code of the Russian Federation.
- Federal Law No. 123 “Technical Regulations on Fire Safety Requirements.”
The Land Code indicates that the maximum plot size is established in accordance with urban planning regulations.
Each region has its own standards for the size of land plots, the average is 50 acres. As for the minimum sizes, they should be :
- for construction: width – from 8 meters, total size – 300 sq. m.
- for farming: width – from 12 meters, total size – 500 sq.m.
When planning to build a residential building on such a site, you must remember that regardless of the width and length of the territory, you must follow the established standards. This is regulated :
- SP 42.13330.2016;
- SP 53.13330.2011;
- SP 30-102-99.
The regulatory document regulating the location of buildings on the territory is SNiP 30-02-97. Clause 5.3.2 states that the minimum distance from a residential building to the street line is 5 meters; utility buildings must be located at a similar distance from the red line of the streets.
About the realities of life
Vacant land plots around major cities are in high demand. If the site is lucky enough to have the correct shape, and there is a well-thought-out infrastructure nearby, this is immediately reflected in its value. Most plots cannot boast of a premium set of qualities, and future developers have to choose by comparing options with varied terrain, shape and type of soil, varying accessibility of communications and highway access.
All shortcomings have one solution or another, the most serious problems are caused by the most common option - an elongated allotment; competent development of such a territory becomes a priority issue. The poor shape of the site is not a reason to change your ambitious plans. Construction organizations and companies involved in the design and construction of houses have adapted to market trends. Potential customers are offered a wide selection of projects for placement on non-standard land plots.
Project with a covered terrace Source lk-projekt.pl
Advantages of elongated chargers
Despite the apparent problem, narrow, elongated sections have a number of undeniable advantages :
Affordable price. The price for “wrong” plots is usually several times cheaper than the cost of ordinary land of a similar area.- Possibility to zone space. With the help of a specialist, you can visually divide the territory into zones.
- With proper planning, it will be possible to use all the available space.
- Opportunity to start a mini garden. Even a small area can be designed so that the garden will not be conspicuous.
Especially in narrow areas, lovers of various vines and vineyards can “accelerate”. These plants are simply irreplaceable in decorating such areas.
Minuses
If we talk about disadvantages, such plots, of course, have them, among them:
- Inability to build your dream home. The narrow dimensions of the plot do not always allow you to build exactly the house you wanted.
- Lack of tall trees. In narrow areas, regardless of their length, you will have to abandon large trees, since their crown will shade the area and visually make it even smaller.
- Inability to isolate yourself from neighbors and the road. It is not recommended to install a blind fence around the perimeter of a narrow area.
- Additional expenses for arrangement. Narrow areas are considered difficult to work with. Without skills or special education, it is unlikely that you will be able to improve the territory. Therefore, you will have to hire professional landscape designers.
Special rules for small areas
For Russians, a miniature site, by local standards, becomes a cause for grief. Meanwhile, in European countries the opposite situation is observed, and compact land plots are the norm. Thrifty residents of France, Belgium and the Netherlands have learned to equip the available space with maximum benefit.
European scale Source engineeringdiscoveries.com
To design small areas, techniques are used to help change the perspective and visual perception of space. In addition to them, it is necessary to adhere to the rules of size comparability, which in practice have the following form:
- The design of the site on 3 acres provides for an even distribution of buildings and plantings, while crowding should not be allowed. It is important that the buildings are not massive, and that individual landscape details are consistent with each other; otherwise, the feeling of crowding cannot be avoided. For a gazebo, you can find a place in a secluded corner, near a hedge; Place a bathhouse or shed on the edge of the territory.
Decorating the front garden in front of the house Source i.pinimg.com
- Our reality is such that it is difficult to imagine a private territory without a high, reliable fence. If you surround a small plot of land with a monumental blank fence, you can get the feeling of living in a box. If possible, a blank fence is replaced with a picket fence, chain-link or any openwork fence. To maintain privacy, plants are planted along the perimeter of the fence.
Flowers along the perimeter of the fence Source livingcolourgardens.co.uk
- For a small garden, choose low-growing plants with a small crown and root system, which are not capable of absorbing space in their adult form. Trees are planted compactly, in a separate area; shrubs can be planted in two or three groups. To save land, gardeners advise planting several varieties of fruit trees on one trunk. A good result is obtained by combining several varieties of apple trees, apple trees with cherries and cherries, plums and cherries.
In the backyard Source domnomore.com
One can only guess about the boundaries Source remstroiblog.ru
See also: Catalog of companies that specialize in landscape design and gardening.
What zones should be on the territory?
When planning the zoning of non-standard household plots, you need to know the basic rule - the division of the territory should be carried out crosswise . As for the number of zones, their number can reach 6 separate spaces, depending on the length of the territory.
Representative
Another name for it is the front zone. It is located near the front entrance to a residential building. In this zone you can place :
- alpine slides;
- break up flower beds.
When using a lawn, it is recommended to choose asymmetrical varieties. In the same space, you can allocate space for a car, but it should be located to the side, and in no case in the middle of the zone.
Buffer
It is located immediately at the entrance to the territory. Arranging this area is not necessary , but if the size of the plot allows and the owner has a car, it is better to organize it.
You can separate the buffer space from the front space with the help of tall, dense bushes and plant thujas. Another option is to lay out a decorative brick wall, but you need to understand that it can obscure the space.
Private
This is the so-called recreation area, a place where you can retire from noise . To separate it, you can use trellises, pergolas, or you can build a curtain. The space of the private zone can be ennobled with vines and climbing plants. In the center of the zone you can put a gazebo, arrange a green office, or simply hang a hammock.
Specialized
This area is intended for domestic needs. There you can place change houses and a place for drying clothes. If you wish, you can arrange everything beautifully, or you can simply stretch clotheslines, hiding them from prying eyes with curtains and tall bushes.
Unobstructed access must be organized to the specialized area.
Additional
An additional zone can be arranged on long sections.
It may include:
- playground;
- playground;
- garden.
When setting up a playground, it is not recommended to close it off from the front door and the recreation area, since adults must supervise children playing in the additional area.
Some lovers of country life set up a small vegetable garden on their plots in the additional zone. This area should be located near a specialized area.
Rules and regulations for the location of buildings
Before building a house, it is necessary to familiarize yourself in advance with the rules and SNiPs regulating the rules for the location of buildings on a certain site.
House
When building a residential building, you need to know that :
- the minimum distance from the building to the neighbor’s fence is 3 meters;
- the distance from the house to the red line of the street is 5 meters;
- the minimum distance from the house to the road is 3 meters;
- The roof on the roof of the house must be arranged in such a way that water and snow do not fall into the neighbor’s territory when they fall.
Garage
A garage is considered an outbuilding, so it is subject to requirements similar to all outbuildings , namely:
- The minimum distance from the boundary is 1 meter;
- The distance from your neighbor's house to your garage is 6 meters.
The garage should be located in such a place that snow and water from its roof do not fall onto the adjacent area.
Detailed information about the construction of garages is here.
Bath
Like any outbuilding, the bathhouse must meet certain requirements :
- minimum distance from the road line – 5 meters;
- distance from the neighbor’s house – 6 meters;
- boundary distance – 1 meter.
The bathhouse should be located in such a way that snow slopes from the roof do not fall onto the neighboring territory.
All the details of building a bathhouse are available here.
Outbuildings
According to the recommendations, it is better to erect outbuildings in the depths of the site, the minimum distance from the roadway is 5 meters .
There are no special restrictions on the location of buildings on its territory. If you plan to build a premises for keeping animals, then there are certain nuances. In particular, the minimum height of such a structure is 2.5 meters, and the distance to a residential building is 5 meters.
Everything you need to know about the construction of outbuildings is here.
Layout schemes for designing narrow buildings
Standard projects are quite easily adapted to a specific site. These can be projects of narrow one-story houses or two-story houses with an attic. In a house with a narrow plot, it is necessary to properly insulate it due to the lower energy efficiency of such a building, in contrast to conventional houses with square shapes.
Project of a one-story house for narrow plots Source yandex.md
The kitchen or living room would be better located at the end of the building, and the second floor would be suitable for the bedroom. Finished projects are created taking into account the location of utilities and the possibility of accessing heavy equipment.
Project and layout of a two-story narrow house with a non-residential attic Source centermira.ru
Layout of a narrow house with a residential attic Source opsar.ru
If you don’t plan to own a car, then there are house plans without a garage Source glezer.ru
Tips for visual correction products
If practically expanding the boundaries of a narrow personal plot is quite problematic, then visually this can be done if you put in some effort. There are several tricks that can visually expand the territory:
- Planting trees of different sizes. Moreover, they need to be planted in a certain way: tall varieties are planted at the end of the plot, and dwarf varieties are planted at the beginning.
- At the end of the garden, plant large-scale plants, vines, and flowers climbing along the arches.
- Focus on a bright object located deep in the territory. For example, put up a gazebo and plant bright flower beds around it.
- Lay garden paths along low-growing plants.
- Plant medium-sized flowering plants in cool shades along the fence.
- Tall trees, including fruit trees, cannot be planted around the perimeter.
In addition, to visually expand the allotment, you can use a variety of decorative elements and create a multi-level landscape.
Multi-level design
If the site is uneven and sloped, then organizing such a design will be cheaper.
If the area is flat, you will have to create levels artificially. It is best to raise the central part of the site. But if the buildings do not allow it, then you can raise the far part of the plot. By raising the central part, it will be possible to visually hide the distant part of the territory.
It is recommended to design the resulting territories in the form of terraces. If everything is done correctly, the integrity of the site will be compromised and the area will not seem long. Additionally, the descent from the elevated area can be equipped with a path with steps.
On the elevated area you can set up a recreation area, or you can build an alpine slide.
Another option for arranging a multi-level design is to plant plants of contrasting lengths. Additionally, you can make an embankment of soil. The vertical method of gardening visually expands the space. To create green walls, you can use arches, trellises, and pergolas.
Decorative elements
Decorative elements can significantly transform any garden plot. However, certain decoration methods are suitable for different areas. For extended areas it is recommended to use :
- Hedges. Excellent for demarcating zones, visually expanding the territory.
- Flower borders. With their help you can improve the paths. Flower borders should have smooth outlines, plants of different sizes should fit harmoniously into the overall picture. For such flower beds it is best to use chrysanthemums, irises, and varieties of cereals:
- Pergola. The arrangement of this element will not only add an element of decor, but also divide the territory into zones. The good thing about a pergola is that it can be made in any shape and from any material.
- Relief flower beds. With their help, a narrow area can be visually expanded. Such flower beds are good because they are easy to set up and easy to care for. You can plant low shrubs and perennial flowers in such flower beds.
- Mixborders. They are rectangular flower beds. They can be installed both at the border of the plot and along the paths. The peculiarity of mixborders is that plants of different colors, sizes and flowering times are collected in one flowerbed. That is, such a flowerbed will delight the owner with its flowering from spring to late autumn.
Not only plants can serve as decoration.
In the design you can use:
- decorative lamps;
- flowerpots;
- furniture;
- sculptures;
- artificial reservoirs and so on.
You need to choose the right sizes and colors of decorative items.
Interesting solutions for small areas
There are many interesting solutions that can not so much expand the space as give it a unique and well-groomed look, which is what most owners actually strive for. Landscape design on 2 acres will only benefit from using the following ideas:
- Dwarf conifers. Many people like coniferous plants, but they are avoided in small areas for fear of excessive growth. Tall species can be replaced with compact dwarf varieties of pine, fir, larch; exact copies of ordinary breeds. Due to the fact that the height of such species is on average 0.5-1.5 m, they are used in a variety of ways: planted singly and in groups at the entrance to the house, in mixed flower beds, in containers on the terrace, next to the gazebo.
Dwarf conifers Source stroykadoma.org
- Plants on the roof. A lush flower garden or lawn on the roof is a fashionable eco-trend. It looks original, saves land, protects the roof and serves as an additional heat insulator. There is only one limitation for installing a green roof: not every roof can support the additional weight of plants and soil.
Bulbous in combination with lawn grass Source i0.wp.com
- Useful flower beds. We are talking about a fashionable trend - organizing an appetizing flower bed of herbs, herbs and vegetables. The design of the flower bed (and the entire plot) uses curly varieties of parsley, sage, basil, decorative varieties of cabbage, onions and green salads. Separately, you can create a flower bed with medicinal herbs.
Ornamental cabbage Source www.beeyoutifullife.com
Idyll of order Source decorapatio.com
Tips for choosing a style
The problem with a narrow long area is that its arrangement needs to be approached competently, otherwise the area can simply be reloaded. Therefore, it is recommended to seek the help of specialists.
When choosing a design for such an area, it is recommended to choose discreet styles that do not contain clutter of decorative elements.
Minimalism
The style is simple and concise. The peculiarity of minimalism is geometrically correct forms. You can use installations made of wire and mirrors in your design. The main color is green. It is complemented by light shades: white, beige, light pink, gray. You can make a bright color accent, but the main thing is not to overdo it.
Using this style, it is difficult to visually expand the space. Despite this, minimalism is often used when improving suburban areas.
Japanese style
The essence of this style is asymmetry. For visually expanding a narrow area, the Japanese style is most suitable. A Japanese-style garden always includes stones, plants, and water. The water problem can be solved by constructing a simulated stream. All you need is gravel and pebbles.
As for plants, there should be a lot of them and they should be everywhere. The asymmetry of the Japanese style means that both low varieties of plants and high varieties of flowers and shrubs can be planted nearby.
Eco style
Its peculiarity is naturalness. An eco-style garden should seem like a space untouched by humans. Depending on climatic conditions, almost any idea can be brought to life in eco style.
It is almost impossible to arrange an area in eco-style on your own, since you need to know exactly which plants can grow together in the wild and which cannot. When arranging gazebos, benches, and paths, you must remember that they all must be made of natural materials.
Alpine style
This option is perfect for areas with uneven terrain. The emphasis in the alpine style is on the stones. Paths are laid out of this material and gazebos are built. It is better to combine shrubs and low coniferous trees with stones. There should be few flowers.
The advantage of the alpine style is that maintenance of an area made in this style is minimal.
Country
The rustic design style is very popular among lovers of country life. The characteristic features of country style are simplicity, lightness, and some randomness. Rustic style involves the use of wooden furniture, wicker baskets and similar decorative items. Clay pots and various figurines will fit perfectly into the country style.
For garden lovers, the rustic style is an outlet. The style assumes the presence of fruit trees and vegetable beds. Even flower beds can be laid out not with flowers, but with vegetables. They will fit well into the design of beds with spicy and medicinal plants.
As for flowers, there is no need to give them up. It’s just that you don’t need to allocate separate flower beds for them; you can plant flowering plants in free space.
If the site is very long, then you can take a walk and consider other styles, for example, high-tech, Mediterranean, exotic.
What is taken into account in the project
The territory is planned taking into account the wishes of all family members, this helps to manage every square meter wisely. First of all, functional zones are distinguished. Some people cannot imagine life without a garden, while others will need a comfortable relaxation area with a gazebo and barbecue. Small family members need to have a safe place to play.
Small pond near the recreation area Source i.pinimg.com
Once the position and size of the functional areas are determined, it becomes clear how much space will be left for trees, flower beds and garden decor. In addition to the main elements, the layout of a site on 2 or 3 acres takes into account other features of the territory, including:
- Outbuildings. For a barn, doghouse and sheltered parking, it is important to determine the most convenient location. The same applies to a septic tank, without which comfort outside the city is unimaginable.
How to beat a barn Source zpravda.ru
- Green spaces. You can’t do without them, but you need to understand which plants are suitable for a modest-sized area, and which ones should be avoided. With proper zoning, there will be enough space for both fruit trees and decorative flower beds.
Compact use of space Source i.pinimg.com
- Paths and fences. On large plots of land, the shape and size of these design elements are thought about only from an aesthetic point of view. At a dacha of 2 acres, the design of paths and fences is carried out according to certain rules so as not to emphasize the modest size of the plot.
Garden path and fence Source paintonline.info
See also: Catalog of timber house projects.
Photo
What options there may be for planning an elongated section can be seen in the photo:
