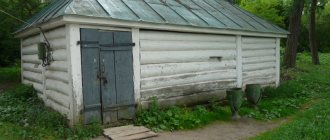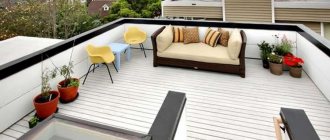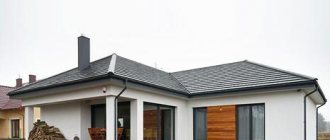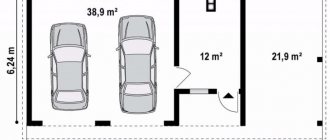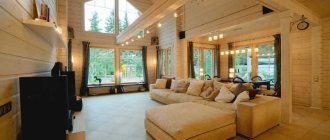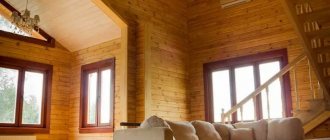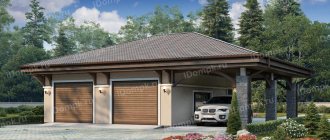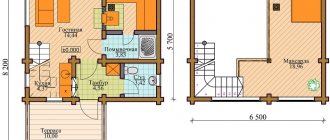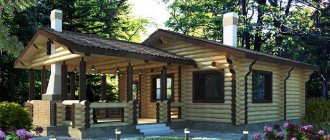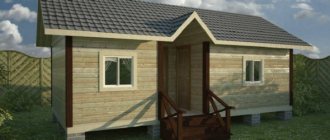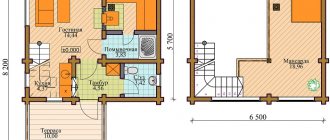Going to the dacha is always an anticipation of fruitful work on the plot, and then a worthy reward in the form of barbecue, aromatic herbal tea, and, of course, relaxation in the steam room. But, unfortunately, not everyone has the opportunity to arrange a separate bathhouse on a small plot of land, but there is always a way out of the situation. You can make a sauna in the garage. Or rather, discover the abilities of an architect and designer and, using the advice from this article, slightly redesign the space, and as a result get a house with a garage and a bathhouse.
example of a sauna-garage
Design Features
In our realities, garages have almost never been a highly specialized “sleeping area” for a car. Inside, car enthusiasts always had a small workshop for emergency assistance to their iron horse. There was also a warehouse for all kinds of spare parts and a corner for fuels and lubricants.
In addition, all free parts of the premises were used as a regular shed. Everything that didn’t fit in the house found a place in the garage. Gardening tools were also stored here. And, of course, a cellar was built to store food for the winter.
Combining a garage with a bathhouse under one roof is a good solution for those who like to tinker with their car. When doing repairs, you can not only get very dirty, but also get soaked through with auto chemicals and exhaust fumes. It is very undesirable to bring all this dirt and unpleasant odors into the house. This is where a hot shower comes to the rescue to remove all traces of repairs on the body and the heavy garage odor. Gardeners will also appreciate the opportunity to wash off dirt when returning from their favorite garden beds.
A good solution to combine a garage with a bathhouse Source acost.ru
But most of all, those homeowners whose plots are very small will be happy with this decision. And those whose income does not allow them to expand on a grand scale. In the first case, there is no need to take away territory from your favorite garden. And in the second, it is more economically profitable to build one room instead of two or three.
Styles of wooden construction and the use of a gazebo combined with a bathhouse
Typically Russian style involves the use of scraped or rounded logs. You can also take a Scandinavian carriage for construction; it is more authentic than profiled timber, but then the style will take on northern notes. A bathhouse with a gazebo in the Russian or Scandinavian style is a massive structure that creates the impression of reliability and some heaviness.
But you shouldn’t limit yourself to the traditional choice - you can find various options for the style of your building.
- A light openwork gazebo with carved and turned elements, attached to a bathhouse made of corrugated timber. Timber baths look neat and easy in a European way. Carved balusters and neat railings and gazebo stops will perfectly complement this style.
- The maximum open space is a gazebo-terrace. A minimum of obstacles and a large amount of light - that’s what this approach will give. In this case, you can install a gazebo with a bathhouse on one foundation, but do not clutter up the space by mounting several racks and combining them with beams. In such a gazebo you can set up a grill table, traditional for Finnish get-togethers, and enjoy tasty morsels and cold drinks in between bath procedures.
- Gazebo with built-in grill and protection from slanting rain, sun and wind. In this case, it is better to make one building that combines a bathhouse and a gazebo. Some of the windows in such a gazebo can be glazed, creating an additional or main recreation room here. But in this case, when installing a grill in a gazebo, you will have to build a chimney.
One of the direct advantages of a bathhouse with a gazebo under one roof will be the removal of the relaxation room from the bathhouse premises to the outside. In the summer, this will significantly save the space of the bath complex - you can install a font or a mini-bar in the vacated room.
Advantages and disadvantages
Realizing the dream of any Russian man about a comfortable garage and a bathhouse for relaxation, it should be noted that such a project has a number of undeniable advantages. But, just as any object has another side, so here too it cannot do without shortcomings.
pros
A garage with a bathhouse inside has many advantages:
- General comfort.
- The structure as a whole is quite ergonomic.
- The cost savings are obvious - it is always cheaper to build one large building than several small ones.
- The same can be said about saving the territory of the site.
- The functionality of the room is excellent. Upon completion of any work (car or garden work), you can immediately put yourself in order.
- One heating system for both the bathhouse and the garage is not only practical, but also thrifty.
- You can rationally arrange the water supply of the premises.
- The garage confirms its versatility as a place to store fuel for the bathhouse. A huge plus is that you don’t have to leave the room to get it in bad weather.
- If you equip the building with an attic, it will look like a guest house with an outdoor seating area.
- Among other things, such an object looks very attractive.
Combined building Source krov-torg.ru
Minuses
All the negative aspects come from the difficult choice during the construction of the structure:
- You need to decide on a waterproofing material.
- Find out what will be better with thermal insulation.
- Find a solution for what the walls will be made of.
- And there is no need to talk about the choice of facing materials . A variety of options for more than one week of thought and debate.
The main catch is that you need to combine the wet area of the steam room with the dry area of the garage. It would seem that condensation is inevitable. And mold and fungus are close to it. Due to the mustiness and stench, the room will soon lose its value and will be unsuitable for use.
But if you plan everything correctly and stock up on high-quality building materials, then these problems can be easily solved.
You need to think about waterproofing the room in advance Source makemone.ru
See also: The most popular garage projects.
Layout
Before you start building a garage, you must draw up a detailed plan to avoid mistakes when performing the work. The standard plan shows the location of windows and doors, gates, and takes into account the space for opening and closing them.
Double box can be of two types:
- single-section;
- two-section.
It is worth noting that when building several sections, you can take into account the dimensions of the cars and make one part of the roof higher than the other
Building a two-car garage has certain benefits:
- Cost savings, as the amount of required building materials is reduced significantly.
- The laying of communications needs to be done only once.
- The cars are located next to each other.
It also has disadvantages:
- Organizing a check-in can be difficult.
- It is necessary to allocate a sufficiently large area for construction.
- If you have problems with parking, you can hit a second car.
- In case of an emergency, for example, a fire or flooding, both cars will come under attack at once.
When planning a project, it is necessary to consider the space in front of the garage. On the outside, it is worth considering the construction of a small canopy that will protect from rain or sun, if there is no point in parking the car inside for a long time. The double garage also offers the possibility of additional interior space. One of its types can be a utility unit - an excellent solution for storing a wide variety of things, which can also act as a workshop. The basement is also useful for storing various canned goods and supplies for the winter.
When designing a utility block, it is worth adding about 2-3 meters more to the width of the room. In addition, it is necessary to arrange a partition. The utility block is usually located on the side opposite the gate. In the case where the garage is attached to the house, the utility block should be located between the place where the cars are parked and the wall of the house. Such measures will reduce the level of noise coming from the garage and also reduce heat loss.
Another option for a combined garage is a room for 2 cars with an attic. The roof can also be used for storing various things and even for living. An attic space is often built in order to save space on the site and reduce construction costs. When building the second floor of a garage, it is necessary to strengthen the load-bearing walls and foundation, as well as insulate the walls of the room and improve the operation of the ventilation system. This is due to the fact that otherwise the smell of car exhaust and cold air from the street will be heard from the first floor.
If you plan to place the garage directly in the house, then it is important to take into account the groundwater level. If it is too high, then under no circumstances should you place the garage in the basement.
If the garage is located in an extension, it is necessary to level the floors so that there are no differences between the level of coverage in different rooms.
Another important detail that should be taken into account when planning is wall insulation. It is believed that additional insulation is not necessary unless the garage is a residential premises, and work will not be carried out in it in the winter. A machine parked in a warm room is more likely to be subject to the destructive effects of corrosion. This happens for the reason that increased condensation formation begins after a car drives from a cold street into a warm garage.
A garage project can be ordered from professionals who will take the necessary measurements and provide a ready-made plan
Or you can do it yourself, but it is very important to take the correct measurements and take into account all the necessary factors so that the building will last for many years and be convenient to use
Construction requirements
Taking into account all of the above, the structure must meet certain requirements. And they are directly related to the foundation. Here is their list:
- It is necessary to select and provide the building with excellent waterproofing. Many substances that are present in the garage can have an aggressive effect on the base of the structure. And the high temperature and high humidity of the steam room will certainly increase the negative effect on the foundation, accelerating the destruction process. All this will significantly reduce the operating time of the entire building if you do not worry about neutralizing these factors in advance.
- Due to the fact that completely different temperature conditions and humidity prevail in the two main rooms, the partition between them can quickly become unusable. It is necessary to take care of good thermal insulation. Experts advise building not one, but two walls between the garage and the bathhouse, making a storm drain between them.
- It is necessary to ensure good drainage in the premises. So that excess moisture cannot reach the foundation of the building.
- It is also necessary to take care of protection from melt and storm water. We need high-quality drainage and an efficient drainage system to remove moisture away from the building.
All these measures can protect the base of the structure from the destructive effects of water and the operational life of the entire utility unit will significantly increase Source makemone.ru
Construction stages
The construction of a garage-bath complex begins with preparatory work. At this stage, estimates are drawn up and the necessary building materials are purchased. If we are not talking about building from scratch, but about rebuilding an existing garage, the first stage will be the preparation of the existing premises. After this, excavation work and foundation construction begin.
Foundation
The depth of foundation laying directly depends on climatic conditions and materials used for construction. Depending on this, the following types of foundation can be used:
- pile-tape;
- tape;
- columnar.
The depth of the foundation for such a structure is at least 70 centimeters. Also, to improve waterproofing, the foundation must be treated with liquid bitumen mastic.
Walls and floor
The walls of the bathhouse complex can be made of rounded logs or solid timber. In this case, it is recommended to build the structure directly on the foundation. If construction is planned from logs, such a log house is assembled near the construction site
There are 3 main options for flooring:
- leaking wooden structure (serves as a sewer element);
- non-leaking wooden structure;
- concrete with external covering.
Wooden coverings need to be regularly treated and renewed every 6-8 years.
All three options are acceptable for a bath
Roof roof
When designing a roof, it is necessary to provide for the possibility of clearing snow and rainwater. The next stage will be the installation of the rafter system. After this, the roof is installed. For a garage-bath complex, the material for it can be:
- slate;
- metal tiles.
Soft roofing materials, such as ondulin, can also be used for this. Read more about roof types and the choice of roofing materials here.
Ventilation and waterproofing
- natural (provided by the difference in air temperatures inside and outside the room);
- mechanical (devices monitor the supply of fresh air and its temperature);
- forced (pressure is artificially created using a fan).
All of the above options can be used in the bath. But for a complex combined with a garage, it is possible to use only mechanical or forced ventilation.
When installing waterproofing, you need to take into account factors such as high humidity in the bathhouse combined with extreme temperature changes
Selection of materials
When calculating the design of a garage with a bathhouse, you need to think in advance about the materials for future construction. After all, these rooms have different functions and the reaction of the walls, as well as decoration, to all kinds of stimuli will not be the same. So, due to the high temperatures in the bathhouse, you need to take care of materials that do not release harmful substances when heated. And with regular spills of fuel and lubricants in the garage, surfaces are needed that do not absorb harmful substances. That is, they would be durable and easy to clean.
Each room has its own material that is best suited for the purpose of the building. For example, bathhouses are built from wood. An excellent material in terms of ecology and does not require the construction of a reinforced foundation. But such raw materials are not suitable for building a garage. In addition to the fact that it will absorb all harmful emissions, the appearance of the room will suffer very soon due to the inability to carry out high-quality cleaning.
The choice of materials should be given special attention, because these rooms have different functions Source uchitak.ru
What is a utility block
A utility block is a room or building designed to store inventory, tools, and all kinds of accessories that are rarely used. In some households it is used as storage for food supplies.
The utility block as part of the garage can be of any size. Typically, its area is about a third of the area of the car room. A garage building with this addition takes up a little more space on the site, but allows you to maintain perfect order in the car space. For car enthusiasts who fully service their cars themselves in their personal garage with the help of numerous tools and devices, a utility room is simply necessary.
Tools in the garage utility room Source pinterest.ch
Projects
The main advantage is that when a garage and a bathhouse are built under the same foundation and roof, each person’s projects can be completely individual. The developer is free in his fantasies and can only be restrained by a small area of the site or insufficient funds.
Combined building Source pingru.ru
Bathhouse with parking
There are times when a builder is prevented from realizing his dreams by circumstances. For example, financial. The cost of materials may deter you. Or there are difficulties in isolating rooms from each other. Then you have to sacrifice one of the buildings, but not completely. Simply, instead of a permanent garage, you can attach a comfortable parking lot to the bathhouse.
In this case, you can build a classic wooden bathhouse and, in the same style, equip a nearby parking lot for a car, the roof of which is supported by wooden columns.
This will protect the car from bad weather and direct sunlight Source makemone.ru
Garage for two cars and sauna
This is a project for people who are not strapped for money and do not save every meter of the site. Near the house you can build a spacious garage for two cars and a beautiful, comfortable sauna. For ease of departure and arrival, two gates are installed. They also allow you to save heat during the cold season. And the entrance to the sauna is located on the other side of the building.
This allows you to slightly isolate the bathhouse from the garage, creating a separate place for a good rest with friends.
To do this, the building can be equipped with a terrace, placing comfortable chairs or sun loungers on it Source hi.decorexpro.com
Construction Guide
Building a garage with a bathhouse is a complex process that includes several stages at once.
Projects of this type need to be prepared in advance. To do everything according to the rules, it is recommended to prepare diagrams, drawings and have them certified. If you wish, you can either build everything yourself, or seek help from experienced professionals. A bathhouse with a garage can be built either from scratch, or in parts, when another one is added to the finished premises.
Determining the location
The garage and bathhouse, which are located in the same utility block, take up quite a lot of space. For this reason, the area where construction begins must be sufficiently spacious and suitable for the size of the premises.
Such a block is built at a certain distance from the house. Those who are building a building from scratch should take into account the recommendations of experts. Firstly, the garage with the bathhouse should be located five meters from the house, no closer. Secondly, there should not be too many trees, bushes and other green spaces on the territory.
For ease of use, both the garage and the bathhouse can be placed next to a well or water pump. This will make the process of water supply and drainage easier.
It is also important to consider how convenient it will be to leave the garage. The gate of this building should go either to the street or to the driveway leading to the exit from the yard
This way the driver will be able to leave the yard even in bad, rainy weather.
Preparatory work
When the project is completed, you can move on to preparatory work. At this stage you need to make all the necessary calculations
If a building is being built from scratch, it is necessary to take into account the characteristics of the soil, the weight of the foundation and building, the depth of the water - and so on. Only in this case will the garage and bathhouse be no less beautiful and reliable than the living space
It is also necessary to calculate the amount of materials that will be needed for the work. In addition, you need to leave another twenty percent of the total budget for additional expenses so that a lack of materials at a certain point does not stop the work.
Arrangement
The complete arrangement of the bathhouse deserves special attention. You can build it on the second floor or next to the garage. The main thing is to make sure that the room has everything you need for a good rest, and that the increased humidity does not harm either the walls or the car nearby.
For a good bath, it is very important to install a drain, because this is where the dirty water will go. In a garage building, as a rule, there is no provision for drainage
For this reason, it is necessary to think through the sewerage system separately.
The most affordable and easiest option to implement is to simply run a drain pipe from the bathhouse and connect it to the general sewer system. In this case, you will not have to build anything new or radically change the drainage system on the site.
When the problem with the drainage is solved, you can start tidying up the bathhouse itself. If there is space, it is better to immediately start arranging a full-fledged steam room. At this stage you need to install a good stove. You can either buy it or build it yourself (from available materials).
You definitely need to take care of safety. To do this, all wires should be insulated. This way you can be sure that there will be no short circuit, that your vacation will not end in any troubles.
Mandatory preparatory operations
The question of how to make a bathhouse out of a garage is currently quite relevant for modern people. The car is usually stored near the house or in a parking lot. We have long been accustomed to repairing it at a service station.
In this regard, the available garage is used exclusively for storing any unnecessary rubbish and conservation. It is simply a sin not to use an existing structure. And if there is such a financial opportunity, then it is better to make a garage - combined with a bathhouse.
Again, there are two options for buildings:
You can arrange a bathhouse in any of them, the main issue is thermal insulation. Naturally, it is easier to make thermal insulation in a permanent structure. In addition, a permanent structure is usually larger and can be divided into separate rooms.
Insulation of the garage
Before building a bathhouse in the garage, you need to insulate it. The building should be insulated both inside and outside. You can insulate a building from the outside as simply and effectively as possible using polystyrene foam.
In this case, the following rules are used:
- The thickness of the foam must be at least 50 mm;
- Sheets of foam plastic are fastened in a checkerboard pattern so that the seams between the sheets do not coincide;
- We glue the reinforcing mesh on top of the foam;
- The mesh is puttied with cement-sand mortar, mixing proportions 1 to 3;
- The finished façade can be painted with water-based paint for exterior use.
In the photo - installing foam plastic on the walls
The inside of the building can be insulated with both foam plastic and mineral wool, like a regular bathhouse. An exception may be a bathhouse made from an iron garage, the walls of which should preferably be insulated in two layers.
Particular attention should be paid to the insulation of the ceiling - in the garage this is the most critical place. Due to the lack of an attic space, the ceiling may freeze
Therefore, the ceiling is insulated in 2 layers. First with polystyrene foam 50-100 mm thick, and then with mineral wool 100-150 mm thick. An air gap of 20-50 mm is made between the layers.
Gate insulation
The gate is a rather critical place, because... they are metal.
The procedure for insulating the gate is as follows:
- We glue foam plastic to the gate in a checkerboard pattern;
- We fill large cracks with mineral wool;
- Nail or glue the foil onto the base;
- We attach slats with a thickness of 20-25 mm;
- We nail plywood or clapboard on top of the slats;
- We paint or cover with stain.
Note! A small vestibule located at the gate will greatly save the situation by cutting off the heat output
A metal garage for a bathhouse is insulated in the same way. In this case, you should be sure to carefully ensure that “cold bridges” do not form, especially at the corners. A bathhouse in an iron garage is made on a frame basis in such a way as to completely eliminate contact of the air inside with the iron walls.
In the photo - an insulated iron garage
Water drainage device
Drainage, especially in a garage co-op, can be a problem. There is almost never any sewerage in cooperatives. The problem is partially solved by digging a septic tank with drainage into the ground, or digging in a sealed container, but then problems will arise with pumping it out.
Diagram of a drainage pit with drainage into the ground
Advice! If possible, dig a drainage hole for the bathhouse with drainage into the ground outside the building.
Insulation
The space under the car is not suitable for retaining heat. Therefore, do not forget to create a “thermos” out of it that holds the heat. We use the following materials as insulation:
- polystyrene foam or mineral wool;
- vapor barrier layer;
- foil cardboard;
- several slats for fastening.
Continuing the topic of how to make a bathhouse out of a garage, we proceed to fixing the insulation. The joints of the sheets are fixed with self-tapping screws or a stapler.
Don't forget about floor insulation. We leave the materials the same, except for foil-backed cardboard. Instead, we take construction film. It will prevent the insulation from rotting.
We purchase polystyrene foam for the walls, then proceed to fixing it on the surface of the walls. We recommend starting from the top and working your way down:
- We attach guide rails to the brick or block. The installation will begin from there. The foam is placed on glue.
- We attach dowels on top of the glue.
- We install the mesh for reinforcement and plaster the wall.
- We apply the final layer of plaster and finishing material. As a last resort, you can paint it.
