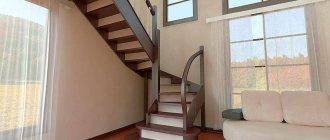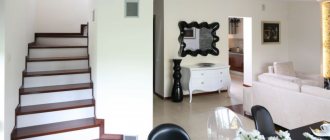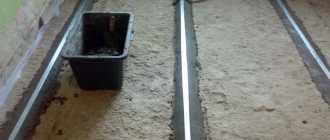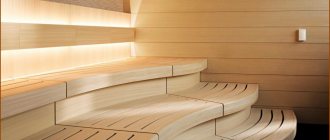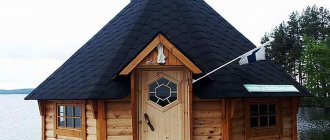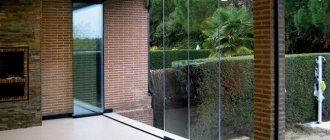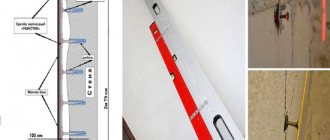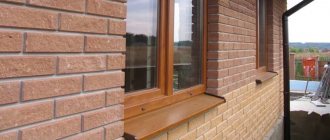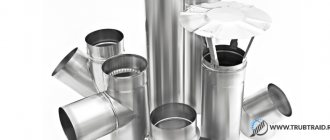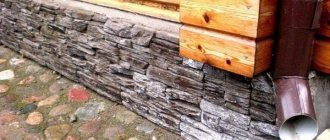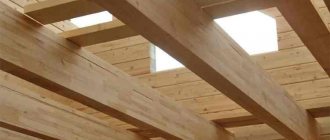Calculator
An easy way to find out the cost in a minute.
Application received!
The manager will call you to clarify details within 20 minutes.
The approximate cost of the stairs is 0 per meter of ascent
. Fill out the application to receive an accurate estimate by email:
By clicking the "" button, you agree to the data processing policy.
0 per meter of lift
approximate turnkey cost
Read more
Stages of work
Advance paynemt
The manager will answer all your questions, select the optimal design and calculate an approximate estimate.
Measurements
A measuring engineer will come to your site, take measurements and once again clarify the staircase design.
Design work
The designer will develop a project for the future staircase, accurately calculate all the elements and fastening points, and prepare working drawings.
Manufacturing
The steel base parts will be manufactured in production according to drawings with your dimensions.
Installation
At the site, the frame will be welded or a bolted assembly of large components will be used, if welding cannot be done on site. Installation of one span will take 2-3 hours.
No. 1. What are the benefits of channel and corner stairs?
The structure of a channel and an angle is used to create a closed frame, which will ultimately be covered with facing materials. A properly executed metal frame has the following advantages:
- high strength provided that the weld is of high quality. The channel can withstand significantly higher loads than a profile pipe, but it also costs, of course, more;
- by combining an angle and a channel, you can build a staircase of any complexity;
- wide design possibilities. The metal frame can be sheathed with wood, particle boards, plasterboard, metal or polymer materials. The entire metal base is completely hidden under the decorative cladding;
- the metal is not afraid of temperature changes, sunlight, and if properly processed, it is resistant to corrosion, which is why both internal and external staircases are made from it;
- a staircase made from a corner and a channel does not creak or vibrate when walked.
If the design is done by hand without the use of forging and other expensive elements, then the cost of such a staircase will be acceptable.
The degree of difficulty depends on the size and configuration of the staircase, and, naturally, on the level of training of the performer. To create a frame, they usually take a channel from No. 8 to No. 12, and sometimes even higher - it all depends on the loads that will be placed on the frame, so there’s no need for calculations.
Necessary equipment, tools, materials
To create a metal staircase to the second floor with your own hands you will need:
- welding machine;
- electrodes with diameters of 1.6 and 3.2 mm;
- drill;
- Bulgarian;
- drill;
- cutting discs 125×1.6 mm;
- polished wheels 125 mm;
- mask;
- mittens;
- protective glasses;
- stable table;
- vice;
- clamp;
- roulette;
- vice;
- pencil;
- primer;
- square;
- stepladder for stairs;
- White Spirit;
- dye.
Design options
Stairs are designed with various mechanisms for fixing steps:
- Bowstring . This is the supporting element on which the steps rest. Can only be used in pairs. The classic version, characterized by the greatest reliability.
- Stringer is an inclined beam on which treads are placed on top on a special comb. There may be one stringer or there may be several.
- Powerful central support . The steps of the spiral staircase are attached to it.
No. 2. Do it yourself or hire specialists?
When assessing your strengths, you must be extremely objective. If you have sufficient experience working with a welding machine, a desire to understand the principles of calculating stairs, as well as a sufficient amount of time and a faithful assistant, then you can try to make a staircase from a channel and a corner with your own hands. If you have to make the first frame in your life, then it is better to give preference to the simplest possible straight staircase, since rotary and screw structures are already at the level of professionals.
If you have even the slightest doubt about your skills, it is better to immediately contact a specialist . But even here, alas, not everything is so simple, since there is a high probability of running into specialists of too broad a profile who do not know all the details concerning the construction of stairs on a metal frame. Ordinary welders are often also unable to cope with the task, since they do not know all the nuances of the ladder business, and as a result, the durable frame they create will be difficult or impossible to cover with wood.
It is best to contact a company that specializes in the manufacture of metal frames for stairs. In the Moscow region, the pioneer in this direction was the “Factory of Staircases on a Metal Frame,” which designs, manufactures and installs staircases from angles, channels and profiles, and also sheaths them at the request of the customer. A responsible attitude to your work allows you to give a 10-year guarantee on the frame. All welding work takes place in the workshop, which saves the customer’s time. The company produces stairs of any complexity, and so that you can be sure of the quality, you can visit the production and see everything with your own eyes.
Regardless of your decision to make the frame yourself or order it from specialists, you need to know the basic principles of calculation and stages of work, because it concerns your home.
No. 4. Calculation of stairs
The main thing is to make all measurements correctly. In this matter, it is better to be even overly pedantic and boring, otherwise you may end up with a frame that is completely different from what you want. Experienced experts advise double-checking the measurements taken by the contractor if you hire him.
At the first stage, it will be necessary to measure the following parameters:
- the height of the future staircase from the floor of the first floor to the floor of the second floor. Please note - not to the ceiling of the first floor, but to the floor of the second floor. It is also worth taking into account the need to carry out work to level the subfloor and take into account the type of finishing material in order to understand the final floor level;
- the length of the opening from the end of the ceiling to the outer wall; it is better to measure the length several times, since due to the curvature of the surfaces in different parts, this indicator may differ. When calculating, take the minimum value;
- opening width, from wall to wall, it is also better to double-check the width from different sides.
It is best to carry out calculations in special programs. By the way, they are used by professionals when designing stairs, but you can also independently calculate a simple single-flight straight staircase:
- When all the initial parameters and the angle of inclination of the staircase are determined, we calculate the length of the staircase itself. This is easy to do using the Pythagorean theorem. It turns out that the floor of the first floor and the line perpendicular to it, drawn to the supposed end of the staircase on the second floor, are the legs of a right triangle. Let the length of the flight be 400 cm and the height 250 cm, then the hypotenuse or the length of the staircase itself will be 472 cm. This is the length of the stringers, which are made from channel bars;
- the number of steps depends on the height of the riser. The latter is ideally 15 cm, but in reality it can be 16, 17, 18 and even 19 cm. The number of steps is calculated for each parameter. To do this, the height of the stairs must be divided by the height of the riser. With a staircase height of 250 cm, we get: with a riser of 15 cm, the number of steps is 16.7, with 16 cm – 15.6, with 17 cm – 14.7, with 18 cm – 13.8 and with 19 cm – 13.15. If you round it up, you can build a staircase with the number of steps from 13 to 17;
- Let's say an option with 14 steps and a riser height of 18 cm is chosen, then the depth of each step will be 400 cm/14 = 28.6 cm, which is an acceptable value;
- if the stairs are not straight, then the calculation becomes a little more complicated. Thanks to the use of interfloor platforms and winder steps, it is possible to implement a design that is as comfortable as possible for ascents and descents in a small area. If there are no clear requirements in advance on how the staircase should be located, then several options can be considered. The simplest option after a straight staircase is a staircase with one interfloor landing. Its width will be equal to the width of the opening (take 2 m as an example), and the standard length is considered to be 1 m. If the length of the shaft is 3 m, and 1 m is allocated to the landing, then 2 m remain for the flights of stairs. With a step part of 25 cm, the number of steps will be 200 cm/25 cm = 8 steps in each flight, and if you consider the platform as a step, then the total number of steps will be 17 pieces. Now you need to calculate the height of the riser, for which the height between floors must be divided by the number of steps. With a height of 280 cm, this parameter will be 280/17 = 16.47 cm, rounded to 16.5 cm. Excellent! The error due to rounding is compensated by the lower step, which will be slightly different from the rest. The gap between marches must be at least 10 cm;
- the floor of the second floor can be used as the last step, then the height of each riser will be reduced by about 1 cm;
- To make sure that the calculation is done correctly, you can draw the profile of the future staircase with a pencil on the wall even before the installation work begins. If suddenly the location of the shield or heating radiator was not taken into account, but at this stage all this will be revealed. You may have to make the landing not clearly in the middle of the stairs, or make other changes. The video explains very well how to calculate the stairs.
We all try to design the perfect staircase, but, alas, this is not always possible. You can double-check your calculations and evaluate how comfortable the design will be using the following formulas, where a is the step part, cm, and b is the height of the riser, cm:
- a – b = 12-15 cm;
- a + b = 45-46 cm;
- 2b + a = 60-64 cm.
Try to make several staircase designs with different numbers of steps, different riser heights and step depths, calculate staircases of different designs, and only then choose the best one from the resulting options. Making all the calculations is not as difficult as it seems.
If difficulties arise, you can order a staircase design from specialists. There are also successful examples of using ready-made projects from the Internet, which can be slightly edited to suit individual requirements. According to the drawn up project, a metal profile is purchased, preferably with a small margin.
No. 3. Requirements for stairs
Let's start with the fact that all the stairs you've ever seen differ in type of construction:
- marching stairs – the simplest, most popular and comfortable. A march is a continuous series of steps. For maximum convenience, it is recommended to make no more than 17 steps in one flight, and if it is necessary to provide a larger number of them, then it is better to additionally equip the interstaircase area. Marching stairs can be straight (for self-arrangement - just right) and rotary. The latter allow you to save space without losing comfort. Among the marching ladders there are ladders on stringers and on a bowstring. The stringers have a stepped, sawtooth shape and are located under the steps. Bowstring - an inclined beam, steps are inserted into grooves;
- ladders on rails fastened to the wall with bolts or bolts. Outwardly, it seems that the steps are floating in the air, but this does not affect the strength of the structure in any way, the main thing is that the wall withstood such a load;
- spiral staircases assume the presence of a support pillar around which steps are arranged in a spiral. In terms of convenience, it is inferior to other types of stairs, but it allows you to save a lot of space.
When they talk about the production of a metal frame, they usually mean marching stairs. However, the metal frame does not have to be sheathed - it can remain visible, but then it is better to make it from a profile or even sheets of metal (for the loft style, for example).
Going up and down the stairs should be comfortable, so:
- the optimal width of the stairs is 80-90 cm (definitely at least 70 cm). If it is more, then you will have to strengthen the structure so that the steps do not sag;
- optimal slope angle – 30-45 degrees, an angle of 50 degrees is called critical, and anything even larger is attic and extension ladders; they are not intended for permanent use;
- the optimal step height is 15 cm, but in practice this can be difficult to achieve. Stairs with step heights up to 19 cm are also quite comfortable;
- optimal step width - 30 cm (at least 27 cm for sure), but even this is difficult to achieve in conditions of limited space, so they often resort to a trick, increasing the area of each step due to the protruding part above the bottom step. The length of the protruding part should not be more than 5 cm, and the free space (without overhang of the upper element) should be at least 10 cm;
- the corner and channels are connected by welding or threading. The first option is the most preferable; it allows you to obtain a more durable structure. Emergency and fire escapes can be further reinforced.
As practice suggests, a staircase that is ideal in terms of all parameters can be built only when there is a lot of space allocated for it , for example, in the entrance of an apartment building. In all other cases, you have to look for compromise options and experiment.
Installation features
In general, the installation of a ladder made of a metal profile is carried out as follows:
- Initially, you need to select the type of rolled metal and correctly calculate the loads for it. If the wrong material is chosen, the service life of the ladder is reduced and the risk of collapse when lifting large loads is significantly reduced.
- You can assemble the frame only if the drawing provides for all thickness parameters, including cladding and steps. In the absence of cladding, it must be taken into account that resistance to environmental factors is reduced. The appearance will also be difficult to call presentable.
- When installed in the base for the construction of a rolled metal profile with shelves inward, the width is reduced, but its strength significantly increases. In this case, the steps can be installed on the inside of the shelf. This method of fastening is quite attractive in appearance due to the closed space.
- If you place the channel for stairs with shelves towards the outside, then the appearance will only benefit. Especially after painting the outside.
- If you need to significantly increase the strength of the base for the stairs, you can additionally attach special gussets to the bottom of the channel that rest on the steps. This will also help to significantly improve the characteristics of the staircase in a short time if the level of loads or method of operation has changed.
A simple decorative option
The highest installation requirements are placed on the connecting nodes. The external parts of the supports and installation methods must be able to withstand maximum loads. To fasten them together, you can use welding, bolts or rivets. One of the reliable and practical methods is the use of anchor bolts. After which you can concrete the lower part of the stairs.
Noisiness
Some metal stairs provide increased noise levels when moving. This especially applies to models with low weight, which are characterized by strong noise when using the finishing. If the structure does not have sufficient mass, additional load can be used. For example, cover it with bitumen as a finishing material. This will also protect against moisture.
A staircase using rolled metal as a base is a good choice for quick and budget-friendly construction. The diagram can be drawn up independently using existing drawings. You can make both straight and angular marches. In addition, there is the possibility of decorating in any way.
Calculations should be carried out only after the project has been fully drawn up. Consider typical climate conditions, maximum load levels and other stair parameters. If all the necessary parameters are taken into account, the structure will last quite a long time.
Voted over 366 times, average rating 5
Comments
Unfortunately, there are no comments or reviews yet, but you can leave your...
Add a comment Cancel reply
We recommend reading
Stairs Do-it-yourself installation of a spiral staircase: 15 photos with examples and stages of work Staircases with straight flights of flights have long been used by some...
Stairs Technology for installing handrails for stairs in a private house: choosing a model A staircase inside a private house is not only a way to climb...
Stairs Step-by-step instructions for building a goose step staircase with your own hands A staircase in a house with several floors is always needed, but not necessarily ...
Stairs Options for stairs on one stringer - design, types, differences from analogues Stairs are necessary structures in multi-storey construction. They …
