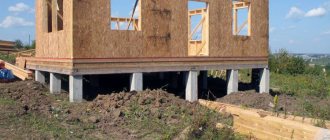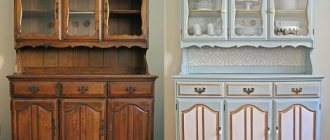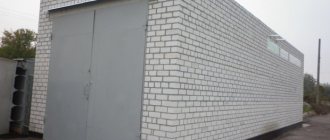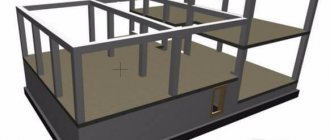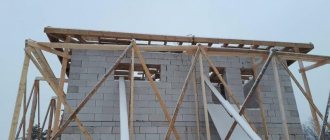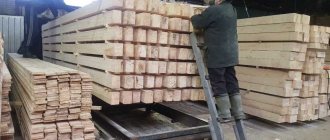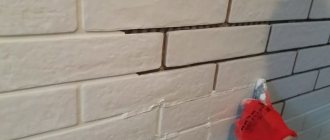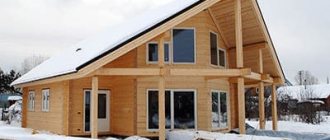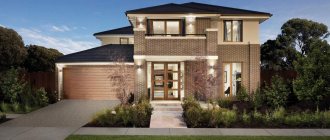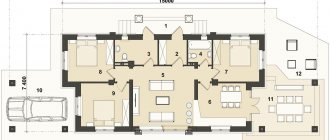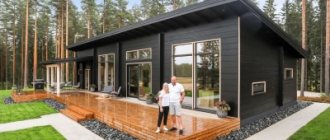When building a new house, where the second floor is already included in the project, you don’t have to worry about the foundation and walls - they are designed for the given loads. If you need to increase the living space of a habitable house, it is better not to save money and order an examination. From its results you can find out:
- technical condition of the foundation and walls;
- recommended measures to strengthen load-bearing structures;
- the most suitable methods of superstructure in a particular situation;
- calculations of the future superstructure.
If it is not possible to order an examination, it is better to build the second floor using load-bearing supports on your own foundation.
What to choose – a full floor or an attic?
Most often, the choice is based on financial capabilities. The attic floor turns out to be cheaper - there is no need to build walls, and all costs go towards insulating the roofing pie. The load on the building is also less, which makes it possible to make the walls and foundation less strong, and, as a result, cheaper.
But in rooms with sloping walls you will have to think carefully about the interior design - it will most likely not be possible to install wardrobes, showers or bunk beds. For these purposes, it is better to build a full floor with an unheated attic. Construction costs will increase significantly, but in the long run such a house is much more convenient for a large family.
Where to put the ladder?
When thinking about adding a floor to a residential building, they rarely think about how they will have to get up there every day. But you will have to install a ladder, and the convenience and safety of use depends on its shape and size.
If the house is small, then a straight flight of stairs is absolutely not suitable. So, with a step size of 30x15 cm and a staircase inclination of 35 degrees, the length of its span will be 5 m, and the length of the base will be 4 m. Of course, if it is possible to sacrifice part of the first floor, then you can conveniently organize a wardrobe under such a staircase. In its highest part there will be hangers for outerwear, and in the low part there will be drawers for shoes.
Marching rotary stairs allow you to reduce the length of the platform by half, but increase its width. It will no longer be possible to use the space under it with maximum benefit - depending on the design, you can install a sofa, a couple of armchairs or a rack with plants under it.
Spiral staircases are the most compact and most inconvenient. Just imagine how you will have to lift or lower furniture or other bulky objects along it. But if there is no alternative, it is better to choose the maximum possible spiral diameter.
How to properly make a second floor on an old house
Adding a second floor to an old house is a responsible undertaking. The wrong choice of materials or non-compliance with technology when constructing walls can lead to deformations of the building itself.
Choice of materials and format. DIY second floor
How to build the second floor - with your own hands or hire a construction team - each home owner decides independently, based on the volume of planned work and available financial capabilities. As practice shows, it is possible to build a second floor with your own hands, with the participation of a couple of assistants, having with you all the necessary power tools and the necessary skills.
An inspection must be carried out before construction begins. Based on its results, experts must draw a conclusion about the fundamental possibility of building a second floor and the possible risks during its construction.
This takes into account factors such as:
- The condition of the building foundation and the maximum permissible load on the foundation of the house;
- Condition and material of the walls of the house.
Based on the assessment results, recommendations are given on measures to strengthen load-bearing structures (if necessary), calculations are provided and construction technology is determined. Next, you need to draw up a project for the future superstructure, taking into account the selected technology.
Advantages of brick cottages
1 . Have a high degree of fire protection
2 . They are highly resistant to atmospheric influences of any kind - from rain and snow to hurricane winds
3 . Resistant to fungi , mold and microorganisms
4 . Provide reliable noise and heat insulation
5 . Some of the most durable buildings . According to official GOSTs, such a building can withstand 100-150 years without reconstruction
6 . Bricks made from clay are characterized by absolute environmental friendliness : the house “breathes”, which creates the most favorable microclimate for humans
7. A variety of configurations and architectural forms due to its small size. And also the fact that a brick wall can be given any geometric shape.
In addition , it is possible to use reinforced concrete floor slabs. Let's talk a little about such material selection criteria as shape, size, weight, color and composition.
The procedure for carrying out construction work
First of all, you need to prepare the necessary materials and tools:
Scheme of strengthening brick walls.
Before building the second floor, it is necessary to dismantle the roof and prepare the house for the construction of the superstructure. First, they get rid of the tiles, then dismantle the rafter structure. Before further work, it is necessary to remove construction debris. The wall panel is lifted upward using a winch or construction crane. After installation, the end walls are connected using longitudinal beams and reinforced with vertical elements. After this, rafters are attached to the horizontal beams.
Now you can move on to insulating the walls of the second floor on both sides. For this purpose, sandwich panels made of plasterboard with insulation are used. After covering the walls are plastered. The sheathing is installed on the roof frame, and the roof is covered with the selected material. After installing the double-glazed windows, you can start decorating the interior of the room, connecting communications and installing sockets and lamps.
If desired, the constructed room can be divided using plasterboard partitions or Penoplex. Do not forget to provide an opening in the ceiling for installing a ladder. If you are building a full second floor, it should be located in the living room or hallway.
The entrance to the attic can be left outside. Having learned how to add a second floor to a brick house, you will be able to complete all construction work without any problems. How to build an attic?
Compact brick house construction projects and huge mansions
Comfortable housing does not have to be large - now the demand for small, cozy cottages is growing. These include the new serial house SK-1
SK-1 is the most compact stone house in the GOOD WOOD catalog. The area of SK-1 is 123 m², but with a competent approach to planning, this was enough to accommodate three full bedrooms, a living room of 30 square meters, and a large kitchen. The result was a small, cozy brick house.
There will also be no difficulties with larger objects when building from brick - from GOOD WOOD you can order a project for a brick house with a garage, basement, swimming pool, greenhouse, spa area and other elements of luxury housing.
Pouring the foundation
In order to minimize risks, the main attention should be paid to the foundation.
It should not be different from the foundation under the main building. That is, to be exactly the same in width, depth and content.
The foundation for the extension must be proportional to the loads, identical to the main foundation.
It is not recommended to connect the new foundation to the main foundation, as any connection will break. The extension will certainly settle and break the connection.
Therefore, when pouring a new foundation, it is recommended to make a small indentation from the old one. That is, in places of contact, lay roofing material, tarred (pine) board or a thin sheet of foam plastic between the foundations.
The foundation is poured either in the letter P or along a circular closed contour. See the picture below.
One more little trick from practitioners. If the foundation located parallel to the main building is made wider than the rest of the foundation, then when it settles, the extension will not move away from the building, but will move even closer to it.
For example, the main foundation is 50 centimeters wide, increasing the parallel trench by 10 centimeters, and this side will settle slightly less than the rest of the walls.
Brick extension to a brick house
The foundation and formwork are ready, now the question arises, how to properly attach the brick to the wall? This applies not only to brick extensions. The same recommendations apply to extensions made of foam blocks or gas silicate blocks.
Just like the foundation, it is not advisable to make a bunch of walls. Of course, it is impossible to give one recommendation for everyone. Much depends on the quality of the soil under the building.
Roof structure
For the installation of a ceiling:
- beams are placed on top of the bricks - beams every 70 cm. They can be walled up in the upper brick belt if they are wrapped in sheets of roofing felt to protect them from moisture;
- hem with plywood sheets or boards;
- lay a layer of insulation;
- sew the sheathing;
- cover the roof with metal profiles, tiles and other materials.
Next you need to install windows and doors. Then lay a rough and finished floor with insulation along the pre-laid joists, insulate and sheathe the walls from the inside.
Options for constructing a second floor
The addition of the second floor can be carried out in the following ways:
- masonry;
- structures made of reinforced concrete elements;
- from wooden logs or timber;
- use of frame technology;
- combined options.
This could be the construction of an attic, a full floor with a cold roof, a floor with an attic.
Another option for constructing a superstructure is the construction of an additional floor on columns. In this case, there is no pressure on the original structure, and the additional floor is limited only by the supporting properties of the columns.
How to install rafters
To install the rafter legs on the mauerlat, cutouts (or notches) are made along its bottom at a selected angle, which, as it were, are put on the beam. Fasten with three nails: two crosswise on the sides, to prevent lateral sliding, and one at the front, to attract.
The upper edge of the rafters, pre-cut at the desired angle, is joined end-to-end, with at least two nails of at least 150 mm, or an overlapping version. It is additionally reinforced with a metal or wooden overlay at the ridge joint. Further work on arranging the roof of the house does not differ from usual.
Risk assessment
To decide whether or not to build a second floor, you only need to first assess all the risks:
- A preliminary assessment by experts will help determine whether a wooden house is ready for additional loads.
- The examination will show the technical condition of the foundation, floors, and wall panels.
- The conclusion will determine the need and method of strengthening the entire structure.
Experienced experts always give practical advice on the savings and feasibility of building a second floor on an old house.
Features of a frame-based extension
A veranda is most often added to private houses. Its design can only consist of a wooden frame, half-walls, supporting pillars on which the roof is supported, and flooring. Accordingly, such an extension without windows and doors.
But when building a veranda, some people want to get a full-fledged living space. In this case, walls are erected from floor to ceiling, doors and large window blocks are installed.
Regardless of which veranda (open or completely enclosed) the owners attach to their own home, the foundation of the building requires mandatory waterproofing.
If it is planned to equip a living room, kitchen or bathroom in an additional extension, then all surfaces are waterproofed and insulated. Communication systems are laid even before the construction of the foundation of the building.
A frame extension to a country brick residential building does not require the use of expensive building materials and the construction of a massive foundation base.
The technology for constructing such extensions is quite simple. There are two options for assembling structures: frame-panel and frame-frame. It is not difficult to create a frame project and accurately calculate its dimensions for the foundation. Therefore, owners of private houses, if desired, can do this themselves, saving on the services of a specialist.
Frame structures made of wood are lightweight, so they can even be used to add a second floor to a building. They will not create a significant load on the first floor.
Types of add-ons
With a reliable foundation made of brick or concrete, it is possible to build the second floor of a house or cottage using any of the following technologies:
- brick or block masonry;
- monolithic concreting of the upper tier;
- installation of structures made of wooden elements;
- assembly of frame and cladding;
- installation of frame-panel panels.
Brick, blocks or concrete create an increased load on the foundation, and to protect against cold weather, you need to maintain the optimal wall thickness for the region. Wooden or frame superstructures do not weigh down the house. They are much more often used to increase the number of floors in buildings.
Basic materials and tools
To build a frame structure, stock up:
- electric drill;
- electric saw;
- electric screwdriver;
- Bulgarian
The work may require a sledgehammer.
- axes;
- sledgehammers;
- hammers;
- shovels.
The materials needed are edged boards (for sheathing), slats (for the roof), wood panels (purchased or made by yourself), and wooden wedges. Materials for the foundation are selected depending on the selected type of foundation. In particular, to create a strip foundation, fine crushed stone or gravel, broken brick, gypsum mortar and concrete mixture are used. You can’t do without such important little things as:
- screws;
- nails;
- metal corners;
- cord;
- dry tow;
- building level and square.
Return to contents
Where to start adding a house extension
If you are not sufficiently qualified, it is advisable to call a professional master as a partner. It will be easier and more convenient this way. Otherwise, it will be impossible to do without mistakes and redoing some work. And this is fraught with loss of time, money and effort.
If you cannot decide on the type of extension, then it is better to study the information on the Internet in advance. Choose the best option and start implementing it. First you will need to make a detailed plan. Then coordinate your plans and estimates with your partner. Obtain the necessary permits from the local government authority, fire inspectorate and sanitary epidemiological station.
There is no need to buy all the necessary building materials at once. You can’t leave them outside, and there’s no point in moving them to the garage and back. Particular attention should be paid to the method of combining foundations (the main one and the extension of the bathroom to a wooden house) into a single whole. Otherwise, the new building will shift on unstable soil and everything will have to start all over again.
It is also worth thinking about the roof of the building. It is necessary to calculate and design a rafter system for specific roofing materials. Choose the best options for insulation, water supply, sewer system, heating, ventilation, electrical wiring. Number of windows and entrance doors. Decide on the type of internal and external cladding.
Risk assessment
Before building an attic on an old house or on the second floor, it is necessary to conduct a thorough preliminary examination of the structure, which is carried out by specialists from our company.
A home inspection allows you to determine:
The condition of the object’s base, walls, ceilings.
Availability of safety margin and reliability.
Possible options for strengthening the building structure.
During the inspection process, the specialist calculates the efficiency and rationality of the superstructure to the house and gives practical recommendations on how to build the second floor efficiently, safely and reliably.
