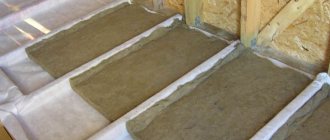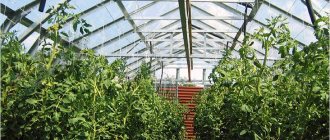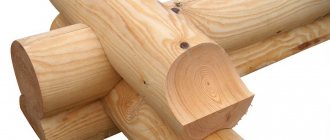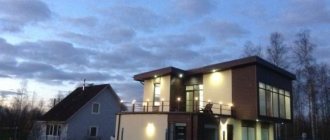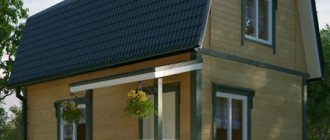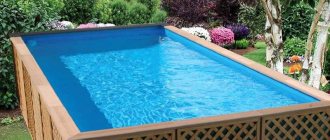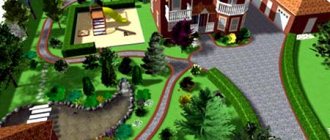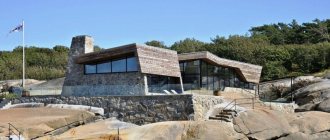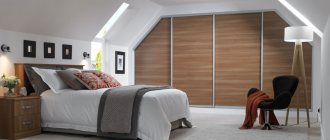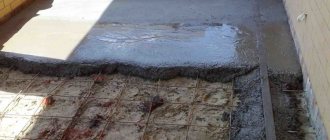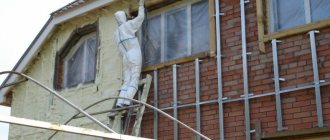Self-construction in itself is a rather labor-intensive process, although quite feasible. Many owners of houses they built with their own hands are not lazy to publish a detailed report on the construction, providing it with step-by-step photographs. Studying such reports, it becomes clear that almost anyone can build an inexpensive house with their own hands.
But winter construction has its own nuances, especially if it is carried out truly on your own with rare friendly help. Knowing these features can help you avoid additional difficulties when building a house yourself.
Content
- The nuances of winter construction without helpers
- Frame construction with photo report
- Foundation installation
- Construction of the frame
- Tying and fastening the windproof membrane
- Bottom floor filing and installation of interfloor beams
- Installation of the second floor frame and ceiling
- Roof installation
- Installation of wind protection and jibs of the second floor
- Exterior siding
- Installation of windows and doors
- Features of installation of ecowool and interior decoration
How to build a one-story frame winter house
The materials used in the construction of a frame house are affordable and lightweight, which allows construction to be carried out without the involvement of heavy equipment and a large number of workers. In principle, in reality, a small team of two or three people can build a small house. The construction of a support-column foundation for houses of this type is just as possible for a small team, as is the construction of walls or a roof truss system.
The nuances of winter construction without helpers
Regular snow creates a big problem for construction in winter. If in the warm season equipment can get to the construction site without any problems, then in winter the snow cover can prevent this from happening. Excessive rainfall seriously hampers the delivery of materials.
Another feature of construction during the cold season is the frost itself. The presence of a warm cabin does not solve the problem; in the cold, your hands quickly freeze and the construction speed decreases. There is a risk of injury from instruments due to decreased sensitivity.
The risk of injury during winter construction is also associated with icing of the structure. In addition, icing of structures during wooden construction negatively affects the quality of the material due to moisture entering the cracks and expanding them after freezing.
Despite the difficulties of winter construction, there are people who build houses almost alone and share their experience with others.
Heat balance and heating
The heat capacity of the frame is reduced compared to almost all other building materials: brick, concrete, wood. Massive masonry or timber slowly warms up and gradually cools down. It is better to heat it little by little, but all day long; sudden changes in temperature negatively affect the strength of structures.
Frame structures behave fundamentally differently. They are easy to warm up, but they barely retain heat. It's like a thin-walled potbelly stove compared to a solid Russian stove. Traditional heating methods, such as a massive stove-heater, should be replaced with more modern ones, with precise control of room temperature.
For the first time, to quickly warm up a frame house in winter, a fireplace is perfect. Subject to safety and operating rules, it is allowed to place any heating devices in wooden buildings. Electric heating devices have approximately the same thermal properties. Their task is to create a comfortable microclimate for people in the shortest possible time. In a frame cottage, this requires little time and electricity.
But the "emergency" technology against the cold is still expensive, and the ability to regulate the temperature is limited. Real comfort at minimal cost is created by a modern heating boiler with a thermostat and fine control of the power of burners or heating elements. Gas is the best fuel for heating. It is also environmentally friendly, soot does not settle on the walls and area.
In general, it costs a little less to heat a building than a brick or concrete one. It is advisable to arrange good ventilation or air conditioning. Wooden walls are sensitive to high humidity, even with ideal treatment with preservatives and antiseptics.
To make the condition of the building less dependent on forced ventilation or air conditioning, an advanced system of natural blowing with fresh air is installed. Ventilated facades and roof space play an important role. If a building is built by experienced specialists, you can hope for a long service life.
Frame construction with photo report
Building a house alone cannot happen quickly. Especially if a spacious 7.5 by 7.5 house is being built, such as in the photo.
frame house
The construction of this house took about a year and a half without interior decoration. The owner erected the building almost alone, with rare help from a friend. The only procedure performed by hired specialists is the installation of a screw foundation. Conventionally, all construction can be divided into stages:
- Foundation installation.
- Construction of the first floor frame.
- Attaching wind protection and harness.
- Bottom floor filing and installation of interfloor beams.
- Installation of the second floor frame and ceiling.
- Roof installation.
- Installation of wind protection and sills on the second floor.
- Exterior siding.
- Installation of windows and doors.
- Features of installation of ecowool and interior decoration.
Reviews
The dream of a country house, warm winter house made of timber, has become an obsession for many Russians, some of them have come quite close to realizing their dream and have already begun to select a project for construction or are planning to purchase a finished building.
In order not to make a mistake in their choice, to know the real advantages and disadvantages of such houses, they study the opinions of experienced owners through online forums.
Many owners of log houses are happy to share their construction experience and the intricacies of operation, noting the real problems of such buildings for year-round residence :
The timber tolerates frost well and does not crack.- Stylish appearance of the house.
- Possibility to do without interior decoration.
- Warms up quickly and holds heat well
- Individual projects of houses made of timber may contain errors; it is better to choose proven ready-made projects.
Reviews can be read here and here.
Foundation installation
The foundation was made of 25 screw piles with a pipe diameter of 89 mm and caps of 250x250mm. The pile cavities were filled with M300 sand concrete at a rate of 20 kg per support. A total of 10 bags of 50 kg were required.
screw piles were brought
screw pile
installed piles are filled with mortar
headers are on
A 200x200 mm beam was used as a grillage using M20x200 bolts welded to the ends. The heads themselves were covered with a double layer of roofing material, and the contact points between the timber and the metal were treated with rubber-bitumen mastic. Later, it was decided to increase the support area of the beam and for this purpose, metal corners were welded onto the heads.
corners were welded to the head
tying with timber
What types of wood are suitable for permanent residence buildings?
A permanent home must first of all be reliable and warm. In this regard, it is not better to find a beam with a cross-section of 270 mm for this purpose .
However, for the northern and eastern regions it will also need to be insulated with a layer of at least 100 mm.
In this case, the most preferable option would be glued and profiled timber, which has a low percentage of shrinkage, not higher than 2-3%, respectively.
In order to build a warm house, when choosing, the developer will need to pay attention not only to the cross-section of the material, but also to a number of other conditions:
The timber must be made of softwood . Such varieties are more resistant to temperature changes because they have a large amount of resin substances.
They are also natural antiseptics and are able to heal minor cracks, thus reducing the wood’s ability to crack, which means less heat loss from the walls. It is made from wood cut down in winter. During this period, it has only natural humidity, since the movement of moisture through the structure is slowed down, and its remains are simply frozen out naturally.
Construction of the frame
This project includes frame walls 150mm thick, ecowool insulation, and a windproof membrane. It was decided to abandon the vapor barrier layer, with the exception of the bathroom. The complete wall structure looks like this:
- sheathing;
- ventilation gap;
- windproof membrane;
- frame;
- kraft paper;
- horizontal counter-lattice with ecowool;
- drywall.
After installing the frame, the zero-floor joists were arranged using 200x50 mm boards on top of the frame. This made it possible to obtain a cavity of 40 mm for subsequent insulation.
first wall
this is a bay window
path to the house
part of the walls of the first floor
floor frame
first floor assembled
Cardboard house
Materials:
- simple cardboard box
- two sheets of the same cardboard (can be cut from the second box)
- glue gun
- scissors
- additional materials for decoration (you can paint the house with gouache paints, attach a decorative garland or spruce branches to it, and you can also cover the roof with artificial snow using PVA - follow your imagination, and you will definitely come up with something beautiful).
Manufacturing process
- Take the box and move away all the parts of its “lid” to make it easier to work with them.
- From those parts that are above the long sides, cut triangles of the same size.
Please note that the sheets themselves do not need to be cut from the box. You just need to cut triangles out of them.
- Using a glue gun, attach the remaining free long sides of the “lid” to our triangles so that they stand parallel. As a result of all operations, we should end up with an almost finished nice house, which just lacks a roof.
- Take two loose sheets of cardboard and cut out rectangles of the desired size to form two sides of the roof of the house. It will look prettier and more natural if the roof extends a couple of centimeters from the plane of the walls.
- We apply liquid glue to the edges of the triangular parts of the roof and to the rectangular “bases”.
- We glue two roof slopes to the house.
- Now comes the most interesting part - decorating our cardboard house. If you wish, you can glue another sheet of cardboard to the bottom of the box and decorate it like the courtyard of our house (for example, you can paint it white and put decorative Christmas trees, or place other figures).
You can cut out windows and doors on the walls of the house, or you can paint them with gouache - the flight of imagination is not limited here.
Ready! We made our own super cute house from a simple cardboard box and two extra sheets of cardboard.
Subsequently, we will use this scheme to create the basis for other house options, so we will have to return to it more than once.
Tying and fastening the windproof membrane
At the strapping stage, the builder was helped by a friend. The wind protection was attached simultaneously with the jibs, which is clearly visible in the photo. The work was carried out by one person.
rack strapping
mounted wind protection
sheathing
somehow doubtful
Double beam technology
Finnish specialists were the first to master the construction of houses from double timber. Small volumes of construction timber of the required quality, available in a country with a rather harsh climate, necessitated the use of special technologies. Houses made of double timber have become the most acceptable option in such conditions. Since there are enough areas in Russia with similar climatic conditions, developers have recently shown interest in this technology.
Double beam technology
The main advantage of double timber technology is the ability to make the desired wall thickness. The technology itself consists of placing insulation between two tongue-and-groove boards. In this case, the distance between the boards can be any; accordingly, it becomes possible to vary the thickness of the insulation layer.
Houses using double timber technology are characterized by high heat and sound insulation qualities.
Another advantage of houses made of double timber is the almost complete absence of shrinkage. It is only 1-2 percent.
The finished kit is delivered to the construction site and the house is assembled like a construction kit. This is an important factor, since the process of constructing a residential building is significantly accelerated.
Mineral wool or ecowool is used as thermal insulation material. In order for the insulation to acquire the required density naturally, the cotton wool is not compacted, but blown into the space between the boards in stages. This process requires positive air temperature - in low temperature conditions there is a possibility of incorrect calculation of the required amount of insulation material. Both excess and deficiency of ecowool can lead to unpleasant consequences.
Sometimes, in order to save money, ecowool is replaced with basalt fibrous material. However, this insulation requires laying a layer of vapor barrier, which is designed to prevent the accumulation of condensation. In this case, the natural microclimate in the room is disrupted, the tree stops breathing, and humidity adjustment can only be carried out if there is a properly equipped ventilation system.
If we talk about environmental friendliness, it should be noted: when producing a set using double timber technology, the use of glue is completely eliminated, unlike insulated laminated veneer lumber, which is an absolute plus.
The weight of a house made of double timber is small, which allows you to build an inexpensive foundation.
Externally, a house made of double timber looks very aesthetically pleasing. If desired, you can varnish the walls. As a decorative option, façade paint or tinting color is sometimes used.
You can assemble a double timber house with your own hands. To do this, you only need to be able to read the drawings - the elements included in the house kit have the necessary numbering and markings. It is recommended to build your house from a factory-made house kit, since a woodworking machine is required to process the boards and cut tongue-and-groove joints. Docking notches for corner joints are also not easy to make. The strength and durability of the house depends on the quality of these elements, so there is probably no point in experimenting in such a serious matter.
As a result of using double timber technology, we obtain a prefabricated, lightweight, environmentally friendly, warm, beautiful wooden house.
If we talk about the price of such a house, then practice shows: for the money that would be spent on building a house from double timber with excellent characteristics, you can build an uninsulated cottage from solid timber (150x150 mm), which requires a whole range of additional investments and work. This includes caulking, sealing, sound insulation, and a waiting period for shrinkage. The thermal insulation qualities of walls made of timber of this size leave much to be desired: without insulation, huge costs will be required to heat the room. Deprived of these disadvantages, a house made of double timber looks more attractive from any point of view.
Bottom floor filing and installation of interfloor beams
Despite the absence of an upper floor, the bottom floor was lined to avoid possible falls due to snow accumulation on the joists.
first floor flooring
view from above
The beams were installed with the help of a friend. Despite the complexity of the work, this procedure can be performed alone, using a winch as an assistant.
ceilings with BDK beams
Building requirements and parameters
The most important parameter that distinguishes the seasonal and winter versions of a house is the heat resistance of wall structures, which is determined by the thickness of the walls.
For summer cottages, external load-bearing walls are installed with a beam thickness of at least 150 mm, and for winter home ownership, the thickness should be at least 270 mm . In the event that a house for permanent residence is being built from timber of a smaller thickness, a multi-layer construction of external walls is provided with the installation of insulation of at least 100 mm.
A house with permanent residence also differs in its level of comfort. SNiP establishes not only the thickness of the walls, but also the size and functionality of the rooms in the house, as well as the mandatory engineering systems that must be installed in it.
The standards establish the smallest areas of living rooms:
living room at least 12 m2;- each sleeping room from 8 m2;
- kitchen from 6 m2;
- shower/bathroom from 1.8 m2;
- hallway from 1.8 m2;
- toilet approximately 1 m2;
- ceiling height from 2.5 m;
- width of stairs and passages over 0.9 m;
- water supply and sanitation;
- heating system with a source: solid fuel, gas or electric boiler;
- power supply systems;
- ventilation and air conditioning systems;
- telephony.
Attic floors may have rooms with a smaller area, for example, for a bedroom a reduction of 1 m2 is allowed.
A winter home must be provided with the minimum acceptable comfort. Utility networks or their equivalents must be connected to it. So, as a drainage system, it is allowed not only to connect to the central water supply system, but also to install cesspools . In this case, filters and cleaning systems for toilets must be provided.
Water supply can be central through an in-house system of plastic or metal water pipes. It is allowed to install individual sources of water supply - artesian wells or wells in the local area.
The heat supply must provide at least + 18 C during the coldest period of the year. The heating system is determined by the project according to the customer’s specifications; it can be either central heating or individual heating with a gas, solid fuel or electric boiler.
Internal heating devices can be either radiator or convector type. Their thermal power is calculated based on the conditions of 10 W per 1 2 total area. For the arrangement of the boiler room, a separate room of at least 5 2 with increased conditions for ventilation and fire protection is allocated.
The ventilation system in such houses is natural-supply, provided by window units. They also provide the required level of illumination. If shower rooms and toilets do not have natural ventilation due to the lack of windows, forced ventilation is installed.
Gasification of timber cottages is carried out from the boiler room or kitchen . The use of gas cylinder units with liquefied gas is allowed with a volume of no more than 12 liters, which are installed in separate non-residential premises in metal boxes.
The supply of electricity, as a rule, is carried out with the installation of overhead power distribution lines. Electrical wiring in the house is carried out in fire-resistant steel pipes.
Fire safety requirements for such houses are complex and begin to apply even at the moment of timber production, when it is treated with fire-resistant solutions. Further, the requirements are divided into functional engineering systems: gas, electricity and heating with a boiler.
Installation of the second floor frame and ceiling
To ensure safety, a temporary subfloor was installed from the remains of the rafters. After that, only with the help of a winch were parts of the frame installed.
subfloor
wall installation
second floor walls
After completing the installation of the frame, the arrangement of the floor was completed. This work was also carried out without the assistance of assistants.
house frame without rafters
The installation of internal partitions was not carried out due to the uncertainty of the layout of the second floor. Guides were mounted on the upper ceiling.
assembled frame
Once the installation of the tracks was completed, the side walls of the second floor frame were installed. The windows are initially planned to be small in size and must fit between the frame structures.
gables
gables from inside
What are year-round cottages?
These are buildings constructed from wooden beams, which contain one or more residential sections intended for long-term stay of citizens on the right of private ownership or rental:
- separate mansions;
- townhouses;
- cottages.
Auxiliary outbuildings that do not contain living rooms, attached to existing residential buildings, garden sheds, terraces, utility rooms, gazebos and detached garages or sheds cannot be recognized as residential buildings.
, a separate winter house made of timber for year-round use is considered as a set of residential and non-residential rooms contained in one building, intended for long-term living and providing a normal sanitary environment.
Such facilities are electrified and have all the life support conditions for the citizens living in them: cooking, bathing/showering, heating and water supply systems.
Roof installation
It is difficult to install a windproof membrane alone, so it was decided to simultaneously stretch the film and attach the counter-batten from top to bottom. This was done so that the rafters would be visible so that the builder could use them as support.
installation of roofing film
After this, work with the roof continued with the help of a friend. Unfortunately, a mistake was made and one side of the roof had to be reinstalled due to a violation of the horizontal line.
counter-lattice
the roof is almost finished
The roof was covered with metal tiles together with a friend. Self-installation was hampered by strong gusty winds.
installation of metal tiles
Chocolate House
A cardboard house can be covered with anything, even chocolates and sweets! Look how interesting it will look. To do this, sometimes it is not even necessary to specifically cut out a house out of cardboard; it is enough to use a candy box.
Let's watch a detailed video together on how to make such an amazing house with your own golden hands. Are we watching?
Exterior siding
To prevent exposure to ultraviolet radiation in increased doses due to the onset of spring, it was decided to carry out exterior finishing. Additional strips are pre-installed between the jibs. The siding was attached without an additional ventilation gap.
wall lathing
siding installation
the first floor is almost covered
Advantages
- Relatively low cost
- Low labor intensity of construction
- No expensive reinforced foundation required. Pile-screw, columnar, or shallow-depth tape is quite suitable
- Speed of construction
- High thermal insulation properties. They are ensured through the use of highly efficient materials and the tightness of the enclosing structures. If the technology is followed, the uncontrolled movement of water vapor and air through the walls is limited. Additionally, this protects the wood from rotting and increases the durability of the structure.
- Heating a winter frame house is cheaper compared to aerated concrete or brick
- Variety of façade finishing options
- The house does not shrink because dry wooden materials are used for the frame
- You can quickly and inexpensively rebuild your house: add an opening, move a wall, build on the house
- Smooth surfaces both inside and outside simplify finishing work
- Plumbing, electrical wiring, heating and ventilation pipes, and other communications can be placed inside the walls. A special heating, ventilation and air conditioning technology has been developed and widely used for frame houses. It allows you to set your own microclimate in each room.
- Due to the thickness of the walls, with the same external dimensions, the usable area is larger than for other types of houses
Installation of windows and doors
One of the tasks was to build an inexpensive house, therefore, due to financial difficulties, the window frames in the house were made independently from aluminum corners and 40 mm bars. The bars will press the glass to the corners and are additionally coated with sealant. The doors to the vestibule were chosen with glass details.
window openings
homemade frames
siding
Is it worth building them from this material?
Russian town planning standards allow the use of wooden beams as wall material. These are mainly coniferous trees or larch.
Several varieties are used for the construction of winter cottages.:
Glued is a typesetting element made from glued lamellas made from coniferous trees.- Profiled from solid wood with a complex configuration of connecting elements.
- Regular, having a square or rectangular cross-section with dimensions from 40 mm to 300 mm.
It can be used in different humidity levels, but the developer should be aware that the variety with natural humidity is susceptible to :
- deformations;
- shrinkage;
- cracking.
Dry is obtained through the process of chamber drying, practically devoid of the above disadvantages, but has a significantly higher cost.
The most
popular today are glued and profiled modifications of wall timber. They are produced with a tongue-and-groove system, which speeds up the assembly process and allows you to create reliable and heat-protective connections. Such a house does not require additional external or internal finishing, with a thickness of over 270 mm.
Wooden houses have proven themselves well over many centuries. Houses made of timber are a modern interpretation of a classic wooden house; they can and should be built in modern conditions, the requirements of which they fully comply with.
Construction of wooden houses.
As mentioned earlier, a wooden house is best built in winter. Be sure to ensure that wood materials do not get wet. Precipitation in the form of snow will not harm wood, but warming can cause damage. Often wood is treated with special protective compounds.
The treatment of wooden materials with protective impregnating agents is carried out in the spring, since it is strictly forbidden to do this at sub-zero temperatures.
Shrinkage of a wooden house built in winter occurs in a short period of time - approximately 2 months. Therefore, in the spring you can already start finishing the house.
Construction of a wooden house in winter. Clickable.
House in winter. Minuses.
If you start building a house in winter, then you should consider the following disadvantages:
Disadvantages of building a house in winter. Clickable.
1. Short daylight hours. For example, to solve this problem, lighting devices . Simply put, you will have additional costs.
2. It is undoubtedly necessary to create comfortable working conditions for workers , including the presence of a heated cabin. In turn, the change house is installed in the summer, and its heating will cause further additional costs.
3. Frozen earth, in addition to its advantages, also has a disadvantage. This soil in particular is difficult to dig. First of all, this disadvantage depends on the type of foundation you have chosen for your home. For example, for a shallow strip foundation it is necessary to dig up very little soil, about half a meter. In this case, this will not pose any particular problems.
It is recommended to install soft roofing at temperatures down to -5 degrees. In turn, the roofing material should be in a warm room. Installation of the material should be carried out before it cools. Other types of roofing can be easily installed in winter.
4. Heating of building materials . As a rule, most building materials need to be heated. In particular, there are various ways to warm them up.
How much does it cost to build a cottage from modular containers?
At the end of the article, we provide an estimate for the user’s main costs:
- pile-screw foundation + metal piping - 95 thousand rubles;
- tying the foundation with timber - 15 thousand rubles;
- 3 insulated block containers with already installed windows and clapboard finishing + delivery + installation - 260 thousand rubles;
- roof - 100 thousand rubles.
Total: excluding finishing, extensions, engineering and furniture, a house with a roof area of 100 sq. m. m, suitable for winter living, cost 470 thousand rubles.
Myths about winter construction
Traditionally, the winter period does not arouse enthusiasm among private developers. The so-called low season begins in October and ends in April-May. It is believed that construction will cost more, and the house will be of lower quality than in summer.
This is partly true, but only for the construction of stone structures, where “wet” mortar is used for laying walls. Here, to maintain the quality of work, you will need to add frost-resistant additives and use more expensive cement. There are restrictions on carrying out some work and using materials in temperatures below -15 °C. As a result, the deadlines are delayed, the cost of the house increases, and if the technology is violated, the quality may suffer.
But if you need a wooden building, then you shouldn’t skip the winter period.
Attention! Frame houses, log houses, prefabricated buildings from SIP panels can be built at any time of the year. Air temperature does not affect their construction technology and final quality.
Preliminary preparation of the site, tools, and cabins for workers will be required, but these costs, as a rule, are borne by the contractor.
Quality control
Affordable prices
Experienced teams
We have been working since 2010
Craft “Winter's Tale” with New Year's houses on the window
Well, now let’s see how you can combine different single volumetric and flat houses, add New Year’s pictures to them and create a truly magical winter fairy tale.
I saw such a master class at the Masters Fair.
In addition to paper or cardboard (in this case, whatman paper is used), you will also need artificial snow, an electric garland and cutting tools.
The first step is to prepare the templates; they can be made the same sizes as indicated on the patterns or larger/smaller.
We transfer the drawings onto paper and cut out the houses using a stationery knife.
At the bend points, immediately make cuts in the form of dotted lines with a knife, this will make further work easier.
We bend all parts of the houses. To do this, we place one ruler under the paper, and place the second on top along the intended line, press it tightly and wrap the part up.
Cut out the roof blank.
Now we glue the walls of the houses (take Moment glue or a hot gun), and put the roof on the glue.
We are preparing several structures this way.
Then let's get down to the silhouettes. They just need to be cut out of paper.
For our entire structure we will need a stand. For it we will prepare a strip of paper, say 90 cm long and 12 cm wide than the width of the window sill.
We mark squares (6x6 cm) at the corners, leave an allowance for gluing and cut out.
Glue the pallet together. We cut the front wall along the edges and wrap it inward, so it will become thicker and stronger.
Glue a paper silhouette onto this wall from the inside.
On the back wall you need to make slits for the garland bulbs.
Next, let's start decorating the window.
Let's cut out a stencil of the second silhouette for it; you can use numerous templates for cutting out of paper, which are posted in a separate publication.
We attach double-sided tape to the reverse side and glue it to the window.
We apply snow from a spray can.
We install houses in the stand and turn on the garland. Well, isn't it a fairy tale?
