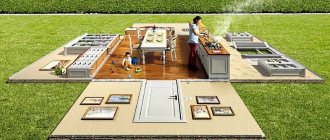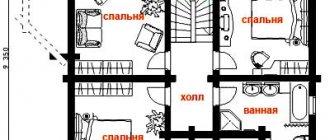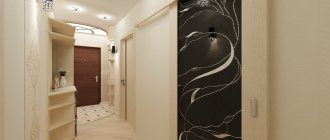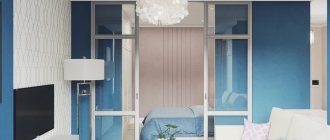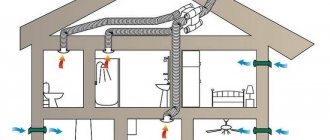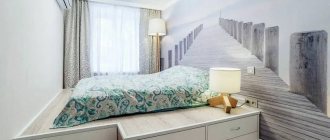- Coordination of mezzanines in the apartment
- What is a mezzanine
- Requirements
- What can you do on the mezzanine?
- Mezzanine shelf
- What are the differences from an additional floor
- What documents are needed for approval?
- Coordination in a residential building
- Approval in a non-residential building
- How much does approval cost?
The construction of mezzanines in Moscow apartments as additional rooms was allowed only in 2021. Over the past four years, such redevelopment has become popular, but it is important to do it correctly.
Owners of apartments with ceilings of 4.4 m can increase the usable area through mezzanines, which can become a bedroom, dressing room or kitchen. For non-residential premises, the mezzanine can serve as another office office or a place to relax.
In this article, we will analyze how a mezzanine differs from an additional floor, how much approval costs, and also give step-by-step instructions for legalizing such a redevelopment.
What is a mezzanine
A mezzanine floor is an additional level inside an apartment or non-residential premises, located between the floor and ceiling. Occupies no more than 40% of the total area of the apartment. This is the full area of an apartment or non-residential premises, and due to it the total square footage increases.
A mezzanine as a redevelopment can be agreed upon in apartments and office spaces located only in residential buildings. In detached buildings, its construction is already a reconstruction and requires a building permit.
Installation of a mezzanine over brickwork: instructions
You can install the central mezzanine above a brick building yourself. This process is carried out step by step and requires performers to pay attention to detail. Let's look at all the stages of building a central superstructure, as well as some recommendations.
The first stage of construction is the arrangement of a monolithic belt. The structure is reinforced concrete and serves as the basis for the future half-tier. It is installed on the top row of brickwork.
The first stage in the construction of a mezzanine is the arrangement of a monolithic belt on top of the brickwork
Helpful information! Many people confuse a mezzanine with an outbuilding. There is a significant difference between these structures regarding their location. Outbuilding - what is it? This is an extension that is located on one side of the house. It can also be used for residential purposes, but it should not be confused with the central superstructure.
After the surface of the reinforced concrete belt has hardened, it is necessary to cover it with roofing felt. This material must be laid in 2 layers. This will protect the base of the central superstructure from moisture. After installing the waterproofing material, you can proceed to the next stage.
Next, you should prepare the wooden parts from which the mezzanine frame will be formed. It is very important to protect the wood from insects and moisture. To do this, it is treated with an antiseptic. Then the wooden supporting elements are fixed to the base. How to fix the parts included in the frame structure? They are installed using threaded rods. The places corresponding to the joints must be well tightened with nuts.
The next stage is cutting out special grooves at the ends of the frame wall posts. They will need to be sanded. Then, sockets are made in the bars of the lower trim, into which the racks are fixed using special elements - jibs.
Wood boards are best suited for covering the walls of the resulting frame.
Requirements for the mezzanine
The conditions for construction are specified in the Code of Practice “Residential Multi-Apartment Buildings”. Here's what you need to know:
- can be located within one floor with a height of 4.4 m ;
- the height from the finishing floor covering (laminate, parquet, linoleum, etc.) to the base of the mezzanine floor must be at least 2.1 m . The height from the mezzanine floor to the ceiling is also from 2.1 m . Another 20 cm is allocated for structures;
- if it is built above a living room, then the height of the living room must be at least 2.5 m, and the mezzanine itself can be 2.1 m;
- should occupy no more than 40% of the total area of the facility. In terms of quadrature, you need to rely on the extract data from the Unified State Register of Real Estate. That is, for an apartment of 100 square meters. m. The mezzanine area should be a maximum of 40 sq. m. m.;
- when combining two apartments, you can make not two mezzanines, but one with an increased area. For example, if two apartments of 100 square meters are combined. m., it is permissible to erect one mezzanine with an area of 80 square meters. m. in one of the apartments;
- can only be done inside the apartment; the area of the balconies cannot be affected.
In our experience, sometimes mezzanines made in apartments where the distance from floor to ceiling is 4.4 m are approved. Everything is individual, and to make a final decision it is necessary to go to the site.
The presence of windows is not necessary; there may be artificial lighting.
In some new buildings you can find apartments with an already built mezzanine. For example, in the residential complex "Grani" the developer himself erected it at the request of the customer - our client. She approached us with a request to increase its area. After visiting the site, we found out that the mezzanine already occupies 40% of the total area of the apartment. This is the maximum, and it is impossible to make it any more.
The minimum distance from floor to ceiling should be 4.4 m. Only then is it possible to install a mezzanine. The photo shows a facility commissioned in the summer of 2021. The photo was taken at the time of the inspection of the premises, during which it became clear that it could actually be built and approved. It will take about six months for approval.
Design features
There are different roofing coverings over mezzanines: simple single-pitch, multi-tiered. In addition, their combination allows you to create extraordinary architectural projects.
The presence of huge windows is another characteristic feature of a bright, cozy mezzanine. Thanks to the glass extensions above them, additional lighting is provided in the extension. The access of abundant natural light to the room creates a special favorable atmosphere inside.
A balcony is often equipped on the front side of the superstructure; it can be internal or external. The balcony design allows you to further increase the degree of lighting in the room. The floor for the latter is often the ceiling slab of the upper (previous) floor.
The construction of a mezzanine does not require a lot of building materials. During its construction there is no need to strengthen the walls or the foundation of the house. To prevent increased humidity in the room and further damage to the walls, it is important to take care of the installation of the ventilation system inside in advance.
Important! The standard parameters of a mezzanine are commensurate with the height of the floors and do not exceed a third of the total width of the structure. This way the external proportionality of the house is maintained.
A modern building with a mezzanine looks stylish, beautiful, and quite unusual Source happymodern.ru
What can you do on the mezzanine?
Just 10-15 years ago, the mezzanine was imagined as a storage room for storing things - mainly built-in cabinets under the ceiling. Today it provides many opportunities for interior design: it increases living space and allows you to place another room, which is especially important for small apartments. On the mezzanine area you can do:
- additional room - bedroom or children's room;
- office or library;
- lounge area for relaxation;
- dressing room;
- bathroom, bath or shower room;
- kitchen.
Until 2021, it was prohibited to place “wet” areas in the form of a kitchen or bathroom on the mezzanine, but in 2021 this restriction was lifted.
The design changes depending on the functionality of its use (as a sleeping place or a bathroom there). It can be completely reinforced concrete, or there can be two layers of plywood flooring. We will calculate what kind of structure is needed to withstand the required load.
An example of a constructed and approved mezzanine for a catering establishment.
It is strictly forbidden to install mezzanines on loggias and balconies, since cold rooms are auxiliary.
An example of a finished design. There is a reinforced concrete frame and two layers of plywood flooring.
Arrangement of storage space
On the mezzanine floor, located in a noisy area of the home, it is rational to arrange an area for storing things.
- Such an area can be a logical continuation of the kitchen located underneath it. Then cabinets of the same design and color as in the kitchen set are installed on top. There you can store small household appliances, excess dishes, or create a full-fledged pantry for storing preserved food. Such a necessary corner often has no place in a modern interior;
- In small apartments there is often no space for storing home textiles - towels, bed linen, extra pillows and bulky winter blankets. All these items are usually distributed in sofa and bed niches or stored in wardrobes. As a result, most pieces of furniture have a solid and bulky appearance, which in turn visually makes the room even smaller. Prefer more elegant and light pieces of furniture, and place everything you need on the mezzanine.
A mezzanine shelf instead of a mezzanine - conditions for its installation
If the ceiling height is less than 4.4 meters, a mezzanine cannot be erected, but the installation of a mezzanine shelf is permitted. You can make a sleeping place on it or organize storage of things.
The main difference between the shelf is that you cannot build a stationary ladder to it; you need to make an attached or folding one.
The mezzanine shelf is not included in the area of the apartment. When it is approved by the Moscow Housing Inspectorate, permission is not required from the authors of the house project.
Here is an example of a completed shelf:
The staircase leading to the mezzanine shelf is always attached. It can be made from storage shelves. The main condition for the ladder is that it can be easily removed and put away. Photo: imbuilder.ru
Another example of a ladder. Photo: promoidom.com.
Below is an example of what not to do: a mezzanine shelf with a permanent ladder. This is a violation, since formally such a shelf is considered a full-fledged mezzanine, but the height of the ceilings in this case does not allow making a mezzanine.
on WhatsApp
Need advice on approving a mezzanine in an apartment Need advice on approving a mezzanine in a non-residential premises How much does it cost to approve the redevelopment of a mezzanine?
Hello!
