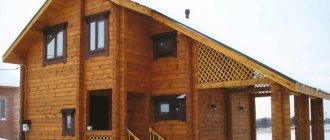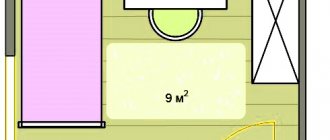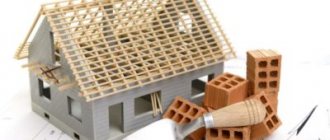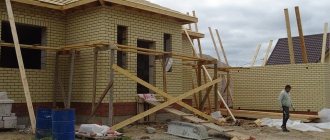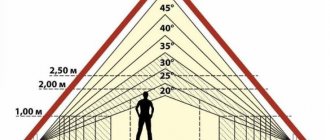The square shape of houses is classic, since such structures have been erected for more than a century, they have been tested by time and hundreds of thousands of residents. The main feature of such a structure is its aesthetic and harmonious appearance, which attracts attention to the house and sets it apart from its neighbors. But square houses have many other advantages, which we will discuss below.
If you are looking for a high-quality and ready-to-use square building project, contact the Svoy Dom architectural bureau. In our catalog you will find more than a thousand standard solutions for urban and suburban development to suit every taste.
⇒ EXAMPLE OF A CLASSIC SQUARE HOUSE PROJECT
What area to build a house
The main factors on the basis of which the optimal size of a house is calculated are its layout and the size of the budget allocated by the future homeowner for construction. First of all, you should realize and understand for yourself that the larger the area of the house, the higher the financial costs for:
- heating;
- conditioning;
- ventilation;
- lighting;
- home maintenance and repair.
In addition, cleaning a large house will require a lot of effort and time. Also, you should not save on everything and build a small house. Most likely, after a short period of time, you will feel cramped and uncomfortable due to lack of space. As a result, you will be forced to spend money on completing the construction of premises or building separate buildings (for example, a summer kitchen or a shed for storing various equipment and household items). This will cost more than planning ahead for roomy and comfortable housing. In this regard, it is important to carefully weigh everything and find the optimal area of the house, the construction of which will not “hit” your pocket, and maintaining it will not be burdensome.
Briefly about the main thing
In order to know exactly how much building materials are needed for the work, you need to take into account the areas of walls, floors and ceilings, as well as the consumption rates of building materials. You can find out the average consumption by asking the sellers, but you need to measure the square footage of the house yourself. To do this, you need to use knowledge from elementary geometry. When calculating the area of complex figured surfaces, they are divided into simple parts, the necessary calculations are made, and then they are summed up.
Ratings 0
Comfortable house area, norms
An important factor is the country in which you live and plan to build your own home. German scientists have conducted several studies and provided interesting statistics demonstrating the most suitable housing area, which is necessary for comfortable and high-quality living for citizens. We invite you to familiarize yourself with and compare the indicators in Germany and Russia.
The optimal area of a house in Germany is:
- for one person – 107 m2;
- two people – 133 m2;
- three – 143 m2;
- four – 155 m2;
- five – 166 m2.
On the territory of the Russian Federation, the reality is somewhat different.
According to statistics, our country has enough area:
- for one person – 32 m2;
- two people – 56 m2;
- three – 85 m2;
- four – 120 m2;
- five – 140 m2.
Despite such a striking difference, according to the majority of homeowners who have already acquired their own housing, it is not so much the total area of the house that is important, but the number of rooms and the dimensions of each of them. If each family member has their own independent space, then the total footage will be less important.
Plot size and house area
When determining the area of the future house, it is also necessary to take into account the size of the plot on which it is being built. A huge house on a small plot will look ridiculous, just like a small building on a large area. In addition, space should be provided for additional buildings such as a barn, playground, or swimming pool. You can plan the placement of a flower bed with decorative shrubs and flowers. If you turn to a specialist for help, he will, without a doubt, correctly position the house plan on the site and calculate the optimal size of a residential building. However, if you plan to make do on your own, you should focus on the standard ratio of areas that has been tested in practice more than once. The ideal option is 1:15. In other words, the size of the house should be 15 times smaller than the area of the plot. For example, a house up to 200 m2 will fit perfectly into the landscape of a plot of 10-12 acres.
It should also be taken into account that for a comfortable life, the distance from the house to the neighboring plot must be at least four meters.
In addition, the most common mistake when determining the total footage is the “blind” belief that children and grandchildren will always live in this house. As practice shows, children prefer to live separately from their parents. Therefore, building a family house with an area of 300 m2 in most cases is a wasteful waste of money and effort.
Why is this necessary?
When performing repairs or construction work, it becomes necessary to find out the area of the walls, floor and ceiling. This information will allow you to plan how much building materials will be needed to carry out the work.
For example, if you need to hang wallpaper or paint the walls, then accurate knowledge of their area will help you know how much wallpaper or paint you need to purchase. If you plan to make a suspended ceiling, then without knowing its area it will be impossible to correctly plan the work. The floor area will be required for work related to the installation of a new coating or if the owner plans to install a heated floor.
Consumption rates for building materials can be found on the Internet or in hardware stores. Knowing these indicators and the surface area, you can calculate the cost of the work.
Calculating square footage is very important when planning repair work Source sense-life.com
See also: Popular projects of country houses with an area of up to 50 sq.m.
Optimal room sizes in a residential building
When designing your future home, pay attention to its layout. Only by approaching this issue competently can you achieve success and build a comfortable, economical and functional home. When planning, you should take into account the lifestyle and personal preferences of living family members. It is also important to correctly divide the living space into several zones. The optimal calculations for a house for 2-4 people are as follows.
Hall (living room)
The living room should be spacious, bright and aesthetically attractive, since this is where a lot of time is spent. It is best to place it in a warm south or southwest direction. This will fill the room with sunlight and comfort throughout the day. Its optimal size according to Russian standards is 23 m2. If you combine a living room with a dining room, then 35 m2 is enough for a comfortable stay in the room.
A separate dining room usually allocates no more than 9.5 m2.
Children's
For each existing or planned child in the family, it is necessary to provide a separate room. If there is only one child, the extra nursery can be temporarily used as a guest bedroom or converted into a work office. The nursery should have a bed, a closet, a place for lessons, and a play area. The optimal area of such a room is 12 m2.
Bedroom
The classic layout of this room usually involves a double bed, a wardrobe and bedside tables. As a rule, an acceptable footage is 15 m2.
If you want to build in a dressing room here, then feel free to increase the area by 5 m2. Moreover, when combining, plan a wide room, this will visually increase the usable space.
Hallway
It is also important to plan the size of the hallway correctly. This is where the house begins: this is where guests are greeted, this is where they return after a hard day of work. As a rule, the dimensions are calculated from the area required for 3-4 people to be in the room at the same time. It is also taken into account that in the hallway there will be a wardrobe or hanger for outerwear and a shelf for storing shoes. In most cases, this room is reduced as much as possible in order to increase the usable area. The optimal size of the hallway is 5 m2.
Kitchen
You can plan an open kitchen, which helps prevent the feeling of being isolated from the family while cooking. Its acceptable area is 15 m2.
Combining the kitchen, dining room and living room into one large room can make the space feel much larger, freer, airier and lighter, giving residents much more room for a variety of activities.
If you don't want the smell of food to spread throughout the house, and also prefer a private atmosphere where you can reflect on the eternal and prepare a delicious surprise, consider the option of an enclosed kitchen. In most cases, the optimal size of this type of room is 10 m2.
Bathroom and toilet
It is better to separate the bathroom from the toilet to avoid morning queues, and also to have the opportunity to take baths in a cozy, secluded atmosphere for as long as your heart desires.
For a combined bathroom with a bath or shower, a space of 9 m2 is sufficient, and for a separate toilet – 3 m2.
+7(343)361-27-66
The roof angle is 30 degrees, therefore the area above 1.5 meters is taken into account, and this is no more than 4.5 meters. You can sleep, you can sit, but legally, the mezzanine area does not all add up to the living space! When designing a building, the designer and developer use 4 basic concepts to calculate: Area of premises.
This is a calculation of the size of the room, determined by the distance between the walls without taking into account the baseboards.
If a brick stove or fireplace is installed in a private house, its dimensions are excluded from the area of the premises during calculations. The total area of the building is the total area of all heated residential and non-residential premises, which includes rooms, kitchen, vestibule, corridors, hallway and built-in closets. Previously, when calculating the total area, verandas, terraces, balconies and loggias were taken into account, but now this rule has ceased to apply.
They are taken into account only in the built-up area.
The area of the internal staircase is taken into account in the total area once, according to the size of the span, regardless of the number of floors.
Useful tips
We invite you to familiarize yourself with recommendations from experts that will help you avoid irreparable mistakes when designing the area of your future home and planning rooms:
- When dividing the living space into zones, keep in mind that it is desirable that there is more daylight in the hallway, living room, and dining room, so design them so that the windows face the sunny side.
- The toilet, bathroom and bedroom are classified as evening rooms; they can be placed in any convenient place.
- It is best to provide for high ceilings in advance; this will visually increase the space.
- Try to reduce the number of corridors in the house as much as possible. The fewer there are, the more usable space that can be spent on more functional rooms.
- It would be good to think ahead and build the house in such a way that in the future you can change the layout at any time. To do this, it is necessary to reduce the number of load-bearing walls.
- You should not plan for an unreasonably large house. Firstly, such structures, in most cases, take years to build, since their construction requires significant financial injections. Secondly, if you decide to sell a large house, most likely you will only return its cost, since the real estate market is flooded with such offers. Thirdly, moving around an overly spacious house quickly tires, especially for older people.
- The shape of a room affects the perception of its space. For example, a square room is convenient not only for placing the necessary furniture, but also visually seems more spacious and comfortable than a narrow and long room of a larger area.
- Remember that after building a house, it will be impossible to remove square meters that turn out to be absolutely unnecessary, and if there is a shortage of them, you will have to spend additional money on building new premises.
Taking into account all the factors and recommendations described above, you will be able to correctly calculate the size of the house that is acceptable for you, design and build the house of your dreams.

