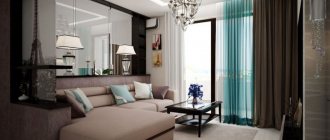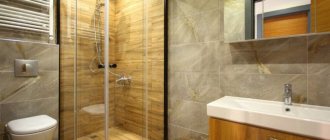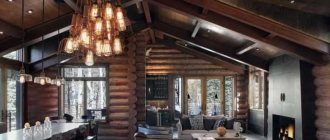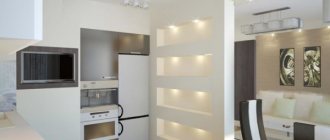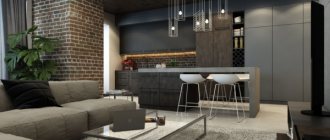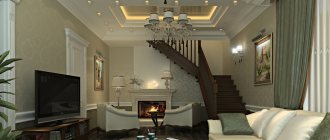View photo gallery 77 photos
Author of the article
Irina Klimova
I am 29 years old. I'm an interior designer. I love my profession and have been doing this activity for more than 8 years. About 100 projects have been implemented. I provide professional advice.
Bedroom layout is an essential part of any design project. Even before the renovation begins, we think about how to arrange the furniture and arrange the room, taking into account its shape, area and preferences of the residents.
The article contains the most useful and important recommendations from experts for proper bedroom ergonomics and the best arrangement of furniture and other interior items.
Space analysis
Before you buy new furniture or try to place it in your bedroom, you need to know how the bedroom works. The placement of windows or the size of the walls will affect how you arrange your furniture. What you need to consider when planning a rectangular bedroom:
- Measuring walls. Use a tape measure to get an accurate measurement of the wall space.
- Placement of sockets.
- Cable entry location.
- Window. Pay attention to which walls have windows, how low they are and how many there are in the room.
- Doors. Look at which walls have doors and which walls do not have doors or windows.
Light sources
In a small space, lighting plays a big role. For apparent spaciousness, it is recommended to use 2-3 light sources.
- Light lamps with transparent or perforated shades visually make the room more spacious.
- To illuminate any area of the room, it is good to hang a chandelier with a rotating bracket on the ceiling.
- The size of the chandelier should be commensurate with the size of the bedroom.
It is appropriate to use built-in lamps, bedside lamps, wall sconces, and LED lamps.
Furniture
If you have a small bedroom, you know how difficult arranging furniture can be. Whether you have a single or double bed, there are apartment bedroom layout options that can help you make the most of the space available to you.
Bedroom furniture may include: wardrobe; bedside table; dresser; desk; dressing table; chair.
First, you need to take a look at the space and figure out how best to lay out your bedroom in terms of the placement of windows and doors in the room. Of course, you will have to measure your bedroom and the most important bedroom furniture that you will need in addition to your bed.
Of course, not everyone will need all of the above (and probably won't suit you if you have a small bedroom). So set your priorities.
Style selection
When planning a narrow bedroom, you must first choose the most suitable style. For small rooms, the choice is slightly limited, and, as a rule, is represented by minimalist design trends.
However, with the right approach and using all the possibilities, it is quite possible to create a truly beautiful bedroom that will also be very comfortable.
Classic minimalism
It is very often used in small rooms, because it allows optimal use of the available space. Classic minimalism is characterized by pastel shades, most often gray and white.
Also the use of metal elements in furniture and decor. In this case, it is necessary to use only furniture with the correct geometric shape, without additional patterns or decoration.
The style allows for the use of multifunctional furniture; it can significantly expand the free space, opening up the possibility of zoning, which will visually enlarge the room.
However, this style can be used not only in small rooms. For example, in the photo of a rectangular bedroom layout of 15 square meters. We can see that classic minimalism can look very impressive in spacious rooms.
High tech
For a bedroom layout of 10 sq. Hi-tech would be a good choice. This is a subtype of minimalism, but with the addition of modern technologies.
The advantage of this style is that in addition to multifunctional furniture, you can connect a “smart home” system, within which you can combine all electrical appliances, such as a TV, computer, smartphone, speakers, lighting, etc. This will greatly facilitate interaction, because voice control can be configured.
As in the previous case, pastel colors are used as the main shade, but preference can be given to fresher, interesting colors such as peach or mint.
Planning development
When designing the layout and placement of furniture in the bedroom, you should leave as much open space as possible at the entrance. This should be your least “cluttered” area. When you walk into a room, you don't want to be greeted with clutter.
Make sure the door can open all the way without hitting cabinets or dressers. When deciding what bedroom furniture to buy, think about how you will use the bedroom.
A desk in the corner may seem like a great idea, but if you don't use it, it will just take up valuable space. If you always pamper yourself in the bathroom, do you really need a vanity? Isn't it time to downsize your wardrobe?
Accent details
In the interior it is always important not to forget about accent details. They can be a decorative fireplace or a TV. You can also place a rug in a contrasting color in front of the accent piece of furniture. The main thing in square rooms is to avoid clutter and properly distribute every centimeter of space, so do not use a large amount of decor. The emphasis in decor can be placed on decorative pillows, vases, floor lamps, mirrors and paintings.
How to place a bed
The bed is the most natural center of any bedroom. The traditional placement of the bed is centered from the opposite wall to the door. But this is not always possible. If this bed placement is not suitable for your bedroom, then the best choice is against the longest wall.
If you're sharing a bed together, you'll need room to crawl into the bed on both sides. If you don't, there's no reason why you can't push your bed against the wall in the corner to save space.
We carry out finishing
Creating the interior of a square bedroom begins with decoration. Even if your bedroom doubles as an office, creating a comfortable sleeping environment remains a top priority.
If in the living room you can sacrifice a little coziness for the sake of a spectacular appearance, then here everything should be as comfortable as possible and conducive to sleep.
Layout options
Often the most difficult part of designing a space is finding the right layout.
The best bedroom layout is one that can accommodate a queen-size bed, a walk-in closet, and space with a desk or vanity without making the room feel overcrowded.
Organization of the play area
A well-planned play area is not only a child’s whim, but also a place for the development of the child’s visual, gaming and logical skills. Bright toys, playpens, labyrinths and tents contribute to the active neuropsychic development of the child.
A small corner is allocated for the playground equipment, which is finished with safe materials. It is better to place soft mats here; all sharp corners should be covered with rubber plugs.
A playpen and educational mats are provided for infants and young children. Older children can play freely in the children's labyrinths and tents.
Why does this work?
The bed does not face the door, which creates openness and movement in the room. This layout complies with the rules of Feng Shui. A desk by the door is a versatile item.
It functions as a place for keys and odds and ends, a work area for sending emails, and a place for self-care. Mini dressers as nightstands give you plenty of extra storage space for books, sheets and blankets.
Placing a bookcase in a corner utilizes vertical storage space and takes up very little space. This layout provides ample storage and comfort for two.
Interior
The interior of a large bedroom can have many options. First you need to determine its purpose.
If this is a children's bedroom, then you need to take care of the play area, space for activities and a closet. If this is an adult’s bedroom, then think about the work area, the size of the bed and its type.
You may want to place a dressing room in this room, which is also quite common today.
In all cases, it is necessary to think in advance about the upcoming interior and think through everything thoroughly.
Why does this work too?
A desk tucked into a corner creates a stylish office nook. This placement also takes advantage of natural light from the window. Also more room for a nice comfy chair. You can place the chair at the table or move it and use it as a reading chair anywhere in the room.
You will definitely get more open space with this layout since it leaves one side open. This layout is suitable for those who live with a partner and want a place with personal space to do their own things.
Arranging a training area
This area must necessarily consist of a comfortable table and chair, a number of shelves for books. Sometimes such areas are supplemented with computer desks, because today interactive learning using digital technologies is becoming increasingly popular. Tables should be equipped with drawers in which it is convenient to store stationery and notebooks.
Don’t forget about the quality of the furniture you purchase. To preserve the child’s posture and vision, it is better to give preference to furniture with an orthopedic effect.
Photos of the best bedroom layouts
- Kitchen interior design 14 sq. m.: ideas for renovation and review of the best modern solutions (115 photos)
- Interior design of a room 14 sq. m. - planning ideas and basics of interior design (115 photos and videos)
- Decent interior layout - examples of original design and 125 photos of examples of proper distribution of space in the apartment
Did you like the article?
Creative workshop for children
For an active child, if there is sufficient space, it is worth allocating a few meters for the equipment of a creative workshop. As a rule, this is an area with an easel, a small table for modeling, a set for sewing or knitting, and beadwork. The choice of accessories depends entirely on the child’s hobbies. In this area, you should definitely take care of high-quality lighting.

