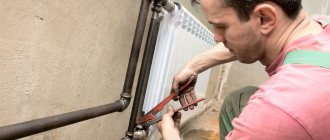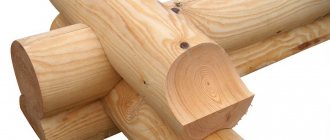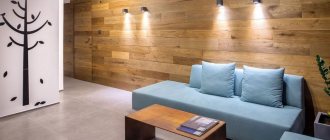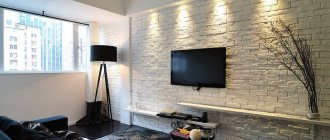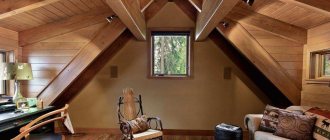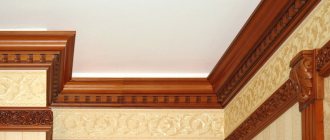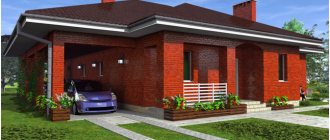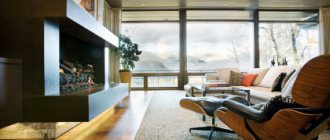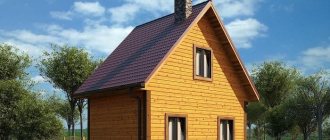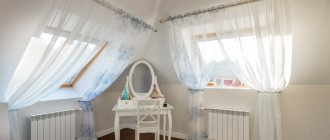Wooden wall decoration is one of the traditional ways of interior design. Some modern finishing materials even allow you to imitate a wooden frame. With the advent of technologically advanced varieties of boards - parquet and laminated (laminate), they can increasingly be found not only on the floor, but also in the design of walls. Manufacturers of finishing materials are also ready to offer wall parquet, specially designed for cladding vertical surfaces. Thanks to subsequent treatment with tinting, mastics, oil, varnish or wax, such a surface acquires a unique appearance. In addition, natural finishes influence the formation of an optimal microclimate in the room. How to choose parquet for the wall, what are the features of installation and what alternatives are there – today’s material.
Parquet on the wall
Classification of parquet by appearance
The most common and traditional option is individual dies from 3 to 10 cm wide. The ends of the planks are ground off, and their length can reach up to half a meter. The maximum thickness of the material is 1.5 cm. Performance characteristics, as well as appearance, completely depend on the type of wood. For block parquet on the wall, deciduous varieties are selected that do not have as many knots as coniferous varieties.
Parquet block on the wall Source proflooringtx.com
The panel version of the finishing material is produced in the form of tiles. But in essence, this is a set of several separate dies, which are located in different directions, alternating with each other. The front part of the shield is made of hardwood, and the back part is made of cheaper coniferous wood. The thickness of the slab does not exceed 8 millimeters.
Shield made from parquet elements on the wall Source eparket.com
The mosaic variety is not as well distributed as the previous species. But it has its merits. Its appearance is created from different elements that have their own color and shape. A certain selection creates a geometric pattern. And the outer side of the tile is covered with a protective film.
Wooden mosaic for parquet walls Source parketnayamozaika.ru
It should be said about the methods of processing the front part. In the first case, the wood is impregnated with oil, and it acquires the thinnest protective film. The surface is matte and tactile touches convey the entire texture of the material.
The second method is varnishing. In this case, the surface is covered with a reliable film that will withstand even slight deformation. The coating is smooth to the touch, but can be either matte or glossy.
The price of parquet depends on the processing method. But for the most part it varies due to the type of wood involved in the manufacture.
Wall cladding made of parquet is an unusual solution
Presentable decoration of walls or floors with parquet will add status to the room and meet the expectations of the owners, but it will be so expensive that not everyone can afford such a pleasure.
Meanwhile, you shouldn’t completely abandon the idea of an interior with wood trim just because of the price of the material. As an analogue to expensive parquet, you can use the above-mentioned parquet board. This option is more than suitable for both floors and walls.
The transition between a parquet floor and a wall always looks interesting.
Parquet boards for decorating walls are an interesting design move and a practical solution for a country house, apartment or office. The variety of modern technologies and the range of boards allow you to create geometric designs with textured and shading play of coating elements within the budget and planned time.
It is noteworthy that parquet boards are chosen for the wall regardless of the type of wood, guided solely by aesthetic considerations, while panels made from wood species with increased wear resistance are better suited for flooring. Installation on the wall also eliminates the need for additional finishing work on the finished coating, such as sanding or scraping.
What kind of wood is used in production?
Wall parquet was specially developed for finishing internal partitions and ceilings. In essence, it is a regular lining, but with the difference that the wood for the dies is selected more carefully. But the installation method for the materials is the same.
Deciduous tree species are most often selected for the product, and the leader among them is linden. Its wood is highly wear-resistant and therefore easy to care for. It also contains a useful composition of the material in the form of beneficial essential oils.
Living room decorated with wall parquet Source design-homes.ru
But among the raw materials you can even find coniferous species. True, to get rid of excessive knots, you have to use special technologies. And also select the highest quality pine material. But in fact, the choice of wood is much wider and each has its own advantages.
Characteristics of raw materials used for the production of wall parquet:
- Oak has the best performance parameters. It is strong, durable and has a slightly cool undertone.
- Beech has a warmer color scheme. It also has good wear-resistant properties.
- Ash has a very original natural texture.
- Maple parquet darkens over time.
- Products made from walnut have a reddish tint, but have an expressive pattern.
- Freshly made cherry dies are slightly pinkish. But after a while they may darken.
- The differences between hornbeam are its low cost and light color.
- If you need moisture-resistant coatings, then choose bamboo and cork.
- Linden is durable and has beneficial properties for humans.
- Alder and aspen are also capable of creating a good indoor microclimate.
- The cheapest material is pine.
The main criteria for selection are the strength and durability of the material. Additional – the beauty of texture and color.
Living room with dark parquet walls Source artdecor-nn.ru
Advantages and disadvantages
Wood is a type of material that creates an atmosphere of comfort and peace in a room. This is facilitated by the naturalness of the raw materials from which the wall parquet is made. Thanks to it, the walls acquire a respectable and expensive look.
In addition, there are purely practical advantages:
- The material is convenient for covering walls of any shape and size.
- The dimensions of the dies allow you to comfortably work with slopes, niches and even flights of stairs.
- The dimensional grid of the parquet is designed so that there is either no waste at all or minimal.
- Convenient installation using tongue-and-groove technology.
- The design features open up wide possibilities for creativity. By combining wood types by texture and color, you can create ornaments and patterns on the wall.
- Suitable not only for interior cladding, but also for decorating outdoor surfaces.
- There is no internal stress in the dies and therefore they do not deform over time.
- Thanks to wall parquet, the insulation parameters of the room are increased.
But there are a couple of disadvantages to consider. Arranging a frame on the wall for mounting the material will steal some useful space in the room. And one of the properties of parquet is to reflect sound, making it undesirable for bedrooms and children's rooms. But in the living room, a minus can easily be turned into a plus if you equip it with a home theater.
Wall in the living room lined with parquet Source fastbox.su
Select material
If you decide to decorate one or more walls with flooring, first of all choose a material - laminate, parquet or packet board. Laminate flooring has the disadvantage of being difficult to trim accurately. In the process, the polymer top layer is destroyed and chips are obtained - they will have to be masked to make everything look neat.
If this is your first time encountering such a task, choose a wooden die - it’s easier to work with. You can buy individual dies or ready-made panels made from graded wood. If your goal is an interesting pattern on the wall, use block parquet. You need to buy it with a reserve of about 10% - they will be spent on trimming and fitting.
Before installation, keep the material in the room where it will be used for 2–3 days. Unpack it and place it on a horizontal surface.
Tips for choosing
Since the load on wall parquet is not the same as on floor parquet, you should not look for particularly durable material. And it is better to pay all attention to the packaging of the goods. If it is broken, then the dies could be exposed to high humidity. And if the transportation conditions were not met, the packaging could fall.
Possible deformations and increases in size due to exposure to moisture may make installation difficult. And with critical damage it will simply be impossible.
Parquet mosaic on the wall in the living room Source otdelka-rykami.ru
Otherwise, the whole choice comes down to a visual inspection. In this case, the texture of the material, its parameters and shades are assessed. And for the installation to go smoothly, and for the parquet to always look like new, you need to use one trick. Before lining, it is necessary to let the material lie in the room for several days to undergo adaptation.
Examples
There are a great variety of design options with similar coatings. Some of them are shown in the photo below to show how varied such solutions can be.
It is absolutely not necessary to cover the entire surface of the ceiling with such material - there are compositions in which only part of the ceiling is decorated with wood, and the rest of the space is decorated with other materials.
Installation
If there is no special preparation for installing wall parquet, then this is not a problem. Because laying it on a vertical surface is even much simpler than tiling the floor. After all, there is no need to adjust, putty, or even scrape. And these are the most labor-intensive operations that require professional tools.
Thanks to the bevels on the front part, you are not afraid of minor unevenness during installation. They will make them invisible. And the “tenon-to-groove” technology will greatly facilitate and speed up all the work.
The entire installation process boils down to the following:
- The sheathing is made from slats. If the wall parquet is positioned vertically, then the grating starts from the ceiling. When horizontal or diagonal laying is planned, the beginning is laid from any angle. The batten is placed against the wall in increments of 40 cm.
- It is necessary to select in advance the elements for joining with each other. This is necessary because each die or slab has its own texture and shade. Therefore, they are first laid out in the order in which they will be mounted.
- You can attach parquet to walls simply with nails or self-tapping screws. But it’s better to use clamps. Special fasteners are first inserted into the groove of the element, and only then nailed to the grille.
- The first row is placed from below using a building level.
- Going through corners, window and door openings, the excess on the element is trimmed. The leftovers can be used to start the next row.
Thanks to hidden fasteners, the surface is clean and tidy. The joints are sewn up with special platbands. And if defects are found in the form of cracks and chips, they are treated with putty and subsequent sanding.
Wall decoration with parquet blocks Source rdstroy.by
And a few words about care. It is carried out only with the help of specialized means.
Parquet board
A popular alternative is parquet boards, which, unlike laminate, are a completely natural product. Structurally, it is a three-layer board, the length of which varies from 1 to 2 meters, width from 18 to 20 cm, and thickness from 1.4 to 2.2 cm. To make the top decorative layer, a valuable species of wood is used, the unique natural pattern of which the shade shapes the appearance of the coating. The middle layer consists of slats located across the first layer, and the third is the backing. Both layers are made from inexpensive but durable coniferous wood.
Parquet board structure
The top decorative layer is coated during the manufacturing process with a protective composition - varnish, oil or oil-wax, which increases the performance properties of the wood, its wear resistance, durability and makes it easier to care for the coating.
The structure of the parquet board
A reliable fit of the planks and their strong fixation is ensured by a tongue-and-groove locking connection located at all ends of the board. The assembly method of parquet boards is similar to laminate.
Manufacturers offer several types of parquet boards:
- A single-strip board is represented by a plank of a certain width.
- Two-strip is a lamella of standard width, which visually consists of two narrower dies laid in two rows with the end joint offset.
- Three-strip is represented by a board, the front layer of which imitates three rows of small-width tiles that look like block parquet. The coating pattern turns out to be more motley and “moving”.
Types of slats
Features of the material
Hygroscopicity is a property of all materials made from natural wood. When the humidity in the room changes, they increase in size, which leads to warping of the planks, and when the humidity decreases, the material dries out, leading to the formation of cracks between the boards. This property of the material was taken into account when choosing the design of the parquet board - its multilayer nature and the perpendicular arrangement of the slats of the inner layer contribute to the resistance of the product to negative factors and allow the wood to resist natural changes in the geometric parameters of the lamella.
Open plan apartment interior
However, it is important to ensure an optimal microclimate in the room where such coating will be used. The air temperature should be between 18 - 20 degrees, and the humidity should be 40 - 60%. To do this, it is enough to use a humidifier in the winter to protect the wood from drying out, and in the summer to reduce the humidity using an air conditioner with the appropriate function.
Layers of lamellas with a protective varnish coating
Advantages of parquet boards on the wall
The designers made the right decision when they decided to use this floor covering for wall cladding. Among the positive qualities of the material, the following can be noted:
- A wide range of prices, which allows you to choose coverage to suit any budget.
- The simple installation process does not require any special skills or tools.
- A large assortment of shades and options for wood used for the face layer. On sale you can find coatings from the usual oak, ash, birch and alder to exotic tigerwood, sapele, zebrawood and merbau.
- Even when using expensive valuable wood species, the cost of parquet boards is lower than solid wood, since the decorative layer is only 0.6 - 6 mm.
- Thanks to the ability to subject the front layer to processing using various technologies (staining, tinting, brushing), the decorative effect of the product can be significantly increased and its natural pattern can be emphasized.
- The volume of the slats is given by chamfers located around the perimeter or on both sides of the lamella.
Stress distribution in the board
There are several ways to lay parquet boards on a vertical surface:
- The slats can be laid along or across the wall.
- In a small room, diagonal laying can be used.
- The wall can be covered completely or a fragment of it can be selected to create an accent.
Herringbone styling
It is worth considering that horizontal laying visually expands the space. This method is used in small rooms - kitchens and hallways. When laid vertically, you can visually increase the height of the room. Relevant for living rooms. Diagonal laying is a universal solution that blurs the boundaries of space, but it is worth considering that this method is associated with excessive consumption of material. To prevent this from happening, choose slats of short length.
What to look for when choosing
When choosing a parquet board for wall decoration, you do not need to focus on the wear resistance of the wood species, since the coating will not be subject to the same loads that are exerted on the flooring material. In this regard, you can purchase slats from any type of wood with medium or low hardness - cherry, pear, alder, birch, which they prefer not to use for flooring.
Protective varnish coating
The method of processing the front layer is selected individually for each individual interior solution - in some cases the bright, glossy shine of a varnished coating will be appropriate, but in other cases it will be necessary to create the effect of untreated wood by covering it with colorless varnish.
Note! Using boards with a length of 2.2 m or more, you can obtain a coating without end joints.
Installation
Laying parquet boards is quick and does not require special skills. Below are detailed instructions and sequence of actions when creating an accent wall surface.
Table 2. Step-by-step installation instructions
| Illustration | Description |
| Using guides on the wall, a level base is created for the future covering. The installation step is about 50 cm. | |
| The position of each guide is determined using a building level. | |
| It is important to ensure that each plank is positioned strictly perpendicular to the floor. | |
| Work begins with the installation of the central guide. Using a level, markings are applied to the wall, locations for drilling are determined, and the guide is secured with self-tapping screws. The hole spacing is 60-70 cm. | |
| Attaching the lamellas begins from the left corner. | |
| The board is stopped with the lock facing up. | |
| Before you begin fixing the first lamella, you need to evaluate its location relative to the floor surface. | |
| If the board lies unevenly, then its position is corrected using a spacer. | |
| Set the position according to the level. | |
| Markings are applied and the lamella is cut from the tenon side. All the planks of the first row are trimmed in the same way. | |
| The first and last rows are installed using special clips. | |
| On the back side of the lamella, mark the center of the guides. | |
| The clips are fixed on the back side of the slats in accordance with the markings. | |
| Using a clip, the first board is snapped into the guide. | |
| The first board is fixed on top using parquet clips, pressing the groove. | |
| The next board of the first row is fixed using clips and the end lock of the previously installed lamella. | |
| Clips must be installed on each rail. | |
| The lamella of the second row is inserted at an angle into the lock of the previously installed board and snapped into place. | |
| It is fixed on top with a parquet clip. All subsequent rows are laid in the same way. |
Table 3. Installation of the last row
| Illustration | Description |
| First, the lamella is cut from the lock side. | |
| To install the last row, you will need special clips fixed on the back of the slats. | |
| To determine the location of the clips, stick a piece of masking tape above each guide, on which the middle of the guide is marked. | |
| Then the markings are transferred to the reverse side of the lamella. | |
| Fix the clips in accordance with the markings. | |
| Similar to installing the first row of planks, the clips are snapped into the guides. | |
| It only takes a little effort to snap the clip into place and it snaps easily. | |
| You can add aesthetics and completeness to the structure using an aluminum corner that will hide the ends of the lamellas. | |
| A wooden corner to match the board will look organic. |
Prices for Polarwood parquet boards
Parquet board Polarwood
