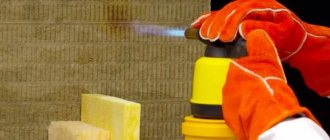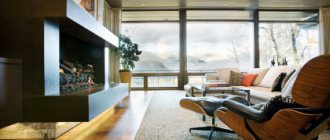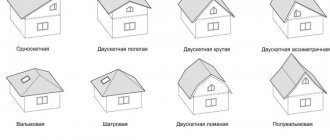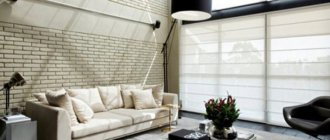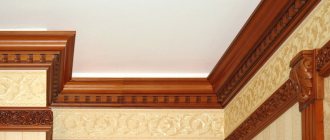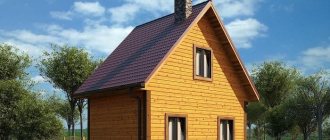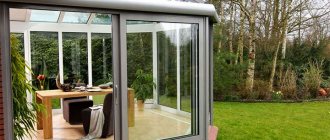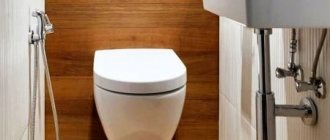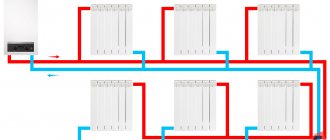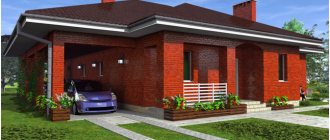An attic is a room with a sloping ceiling located directly under the roof of the house. The attic walls are about half a meter high, and the highest point is more than two. A few centuries ago, in the vast majority of homes it was just a room in which unnecessary things were stored. Over time, the trend has changed, and being the owner of an attic has now become fashionable and prestigious. However, to make it truly cozy, the ceiling in the attic must first be insulated and then decorated.
We insulate the ceiling
If you decide to make the attic in your house a functional and living space, it needs to be well insulated. There is no point in saving money here, because if this is not done, it will be impossible to stay in the attic in the fall and winter due to cold and dampness. It is better to trust the correct insulation of the attic and ceiling to a professional team of craftsmen who have experience in this field.
The ceiling on the attic floor can be insulated:
- inside the building;
- outside the building.
In the first case, insulation of the attic ceiling is carried out when the construction of the house has already been completed. This happens because many owners decide to increase their living space and start using the attic as an office or bedroom. More prudent owners are wondering how to insulate the ceiling already at the design stage of their future home.
Insulating the ceiling from the outside is inconvenient and very dangerous. One careless move and you can fall from the roof slope, so exterior finishing should be carried out by qualified specialists who have the equipment to work at heights. Work inside the attic floor can be done independently.
Today, the ceiling on the attic floor can be insulated using a huge amount of building materials. For insulation the following are used:
- Styrofoam;
- polyurethane foam;
- basic insulation;
- mineral wool.
Each of these materials has its own pros and cons. When choosing certain options, you need to take into account that cotton wool can most tightly seal all cracks in the ceiling, even microscopic ones, but it is more difficult to install than basic insulation. Cotton wool has a drawback - when it gets too hot, it starts to smell unpleasant, so if there is a stove or fireplace in the room under the roof, it is better to avoid using mineral wool and replace it with safer insulation materials. It may also start to heat up in strong sun.
Polystyrene foam is cheap, but is not considered a reliable material. Over time, it can dry out, become deformed, and then cracks will appear in the thermal insulation layer. Mice also love polystyrene foam, and over time they will make holes for themselves right under the ceiling.
Before insulation, the attic ceiling is vapor-proofed using special materials that are sold in all hardware stores. There should be an air cushion between it and the waterproofing. Then condensation will not accumulate under the roof.
History of origin and main requirements for the premises
The idea of equipping an attic space as a living space originated in the head of a Parisian architect. Back in 1630, F. Mansart made his dream come true, and the room under the roof, called the “attic” - a derivative of his last name - is popular to this day.
The modern interpretation of the concept of “attic floor” is given by SNiP 2.08.01-89*: “A floor in the attic space, the facade of which is created by the surface of a broken or sloping roof, provided that the intersection line of the facade and the roof plane must be at a height of at least 1.5 meters from the attic floor."
In principle, any attic room can become an attic if its height is more than 2.5 meters. The ceiling space is a connection of roof planes; its structure is quite complex. However, every skillful owner can equip the attic ceiling with his own hands. Before you begin arranging and decorating the ceiling, it must be properly insulated. There are a number of requirements for the material that will be used for these purposes:
- low thermal conductivity;
- lightness (will make it possible to eliminate excessive loads on the rafters);
- biosustainability;
- water resistance;
- non-flammability;
- non-toxic (does not emit unpleasant-smelling, harmful substances);
- compliance with fire safety standards and requirements.
The above points correspond to mineral and glass wool. If the installation of an attic ceiling begins at the initial stage of construction, then thermal insulation materials are laid between the rafters on the attic side or on the sheathing. If the house is put into operation, only internal insulation should be done.
Ceiling finishing features
When the insulation work is completed, one more question remains to be answered: how to make the ceiling. Here you need to understand whether you are satisfied with its shape or want to change it. This can be easily done using drywall sheets. It is the use of gypsum boards that makes it possible to sew up pipes and wires, as well as make the ceiling multi-tiered and create complex structures. Some people decide to cover up the beams, although many leave them as a significant and decorative piece of furniture.
Even if the attic is large in area, you need to use all surfaces rationally. You need to understand that a room with a sloping ceiling is a non-standard room, which means its design requires a special approach.
Regardless of the purpose of the room, attic ceiling lighting is required. Chandeliers that are hung in rooms with a flat ceiling are not suitable for it. It is recommended to place lamps on the walls or narrow lamps at the junctions of walls and ceilings. However, everything is individual and depends on the purpose of the room and the wishes of the customer.
Various finishing materials are used to decorate the ceiling:
- drywall;
- lining;
- wallpaper;
- stretch ceiling.
Each of these materials has its own characteristics, and they are worth studying before placing an order for decoration.
Designer recommendations for designing sloping ceilings
Let's look at the basic recommendations for designing attic ceilings. These tips will help you create an environment that suits the characteristics of the room and the needs of the owner.
Color selection
To compensate for a sloping roof, light colors are often chosen. White, cream, beige and pale gray can be combined with any other colors and create a neutral background.
Blue is suitable for a well-lit attic; on hot summer days it will become cooler here. Yellow makes up for the lack of sunlight. Pink and lilac look gentle and romantic.
Dark and bright colors bring objects visually closer. The ceiling will appear lower, so use them with caution. Such shades can highlight only part of the ceiling, for example, the lower half of the sloping area. And on a pitched roof, the slope and the wall are designed in the same way, then the border between them is less noticeable.
Natural colors are often used, such as warm brown or neutral green. Blue is reminiscent of the sky or sea and therefore puts you in the mood for relaxation.
Red can be too active and exciting. Orange gives warmth and a joyful mood. And purple looks mysterious and enigmatic.
Suitable materials
The easiest option is to level the surface with putty and paint. It is better to choose waterproof compounds: the lower part of the ceiling gets dirty more easily than in ordinary rooms, and you will have to do wet cleaning more often.
Tension fabrics allow you to quickly obtain a flat surface. On attic ceilings, especially those with complex shapes, they are installed in parts, connected by a dividing profile. For individual sections (horizontal and sloping), you can choose different colors and textures.
The stretch fabric can be easily shaped into different shapes. In attics, three-dimensional figures are made, for example, arches that hide the transition from the wall to the ceiling. But the height is reduced, so such options are used in spacious attics.
Important! One of the advantages of PVC sheets is the ability to retain water without harming the material itself and the rest of the repair. This helps with leaks on the roof.
Over extended areas, the PVC film sheet may sag, especially if it is stretched at an angle. For single-pitch structures, fabric is more suitable. In addition, this material is stronger and will not tear from an accidental prick or blow from a sharp object. True, fabric fabric will not save you from leaks.
Read more: Stretch ceilings in the attic
To add a country atmosphere, the ceiling is sheathed with clapboard or imitation timber. It can be simply varnished or pre-tinted, usually a darker brown. Wood can also be painted in any shade.
The placement of the boards affects the perception of space. If you place them parallel to the floor, the room will expand, and if placed perpendicularly, it will appear higher.
Wallpaper is also used. If the pattern is noticeable, not all walls are covered, but one or two. Others make them plain and neutral. Mostly, light colors and small patterns are chosen so as not to lower the ceiling even further.
Drywall allows you to level the surface, creating complex shapes. Therefore, the material is well suited for the attic. It is attached directly to the beams or to the frame. The top can be decorated with other lightweight materials (wallpaper, plaster, foam tiles), but more often gypsum boards are simply painted.
Plastic panels are attached to the frame, so they reduce the height slightly. But wiring and other communications are hidden behind it. The cladding is made in different colors, plain or with imitation wood or stone. The surface is smooth and matte. Cheap options fade from sunlight, while high-quality ones are more durable. If a plastic ceiling leaks, it will not hold water like PVC film, but it will not suffer.
Wood-based materials are also used for finishing - plywood, chipboard and OSB. They work on the same principle as with drywall: they are sheathed and then painted or decorated in another way. They are stronger than drywall, but at the same time heavier. Laminated chipboards do not require finishing.
Materials can be used in combination. For example, cover the slopes with plasterboard, and stretch fabric or film on top. The wood goes well with the painted surface. There can be many combinations.
Selecting a coating texture
A smooth surface reflects light and, to a certain extent, the surrounding environment. How much depends on the material. For example, PVC film for a stretch ceiling creates an almost mirror-like coating. Gloss paint does not have this effect. But in any case, the room seems larger.
With a glossy texture, the room becomes lighter. It is often used to create a comfortable attic with low ceilings. But rays from the sun or lamps, reflected from an inclined plane, can glare unpleasantly.
The matte surface attracts less attention. The ceiling will appear lower, especially in a dark or bright design.
Additional decoration
The inclined part of the ceiling can be draped with fabric. This creates the feeling of a large window hidden behind it. It is advisable to select a material that is already present in the interior (on curtains, pillows, etc.).
Realistic images provide a bright accent that affects the perception of the entire room. These can be landscapes (day or night skies, beaches, gardens) or architectural compositions. Sometimes a small drawing (a flower, a funny animal, a child’s favorite fairy-tale character) is enough to change the mood of the entire room.
Such paintings are printed on stretch ceilings (fabric and film) or wallpaper. For small images, stickers on vinyl or paper are used.
Sometimes the accent in the interior becomes not the ceiling, but the wall, which is highlighted with a bright color or pattern. For other surfaces, then choose calm tones.
Space zoning
In attics, as in other rooms, the same room performs several functions at once. In the nursery they sleep, play and do homework. In the living room they communicate with friends and family, watch TV, read or work.
For each zone, suitable lighting is selected and highlighted by the design of the walls and ceiling. They use different materials and colors.
Partitions for the attic are undesirable, as it becomes cramped. Only temporary ones are used - curtains and folding screens.
We use drywall
Plasterboard ceilings are very popular. First of all, this is due to the affordable price of the material. It is light in weight and easy to work with, so it is often used to decorate not only ceilings, but also walls in the attic. To work with drywall, basic skills are enough. If you have a jigsaw, a screwdriver and free time, then finishing the attic ceiling will not be difficult. The topcoat may be more expensive. On the arc side, there is huge scope for imagination - the ceiling in the attic can be made in absolutely any color.
GKL are not suitable for small attic spaces, because when installing plasterboard structures, at least ten centimeters are eaten up, and it also takes a couple of days to dry each layer of finishing materials. If you don’t have free time and the attic is small, you still need to think about how to cover the ceiling.
For clients who are looking for a very budget option and are thinking about how to decorate the ceiling so that it doesn’t hit their pockets too hard, designers suggest covering it with wallpaper. Half-meter paper wallpaper is suitable: they are easy to glue, they breathe, and you can choose any print and color. Wallpaper is suitable for ceilings in an office, bedroom or living room, but if you are planning to make a bathroom in the attic, it is better to use washable wallpaper or even choose a more moisture-resistant material.
How to play with beams in the interior
Typically, the roof truss system is hemmed with plasterboard, clapboard or covered with other finishing materials. But if the room is small, load-bearing beams can be made part of the design.
Open timber becomes the highlight of the design, especially in chalet, country, Provence and loft styles. The wood is painted the same color as the main surface, or decorated in contrasting colors. It is usually dark brown on a white or other pale background.
Using different colors, you can emphasize or, conversely, hide the beams by painting them to match the ceiling. Uneven surfaces are improved by covering them with plasterboard or covering them with false beams.
Beams are often used to attach lighting fixtures. For example, they hang lamps or build in spots.
Covering with clapboard
It is the lining that is considered the best option for attic ceiling design. Its main advantage is environmental friendliness. It is difficult to find a more breathable and safe material for finishing the attic ceiling than wood.
It will take a lot of time to prepare the lining for use. It needs to be cleaned, treated for parasites, and varnished. This work takes time, but can save you a lot of money. Attic suspended ceilings will cost more than buying lining. You can also use it to easily sew up any sloping ceilings, even those that slope too sharply.
The lining is universal and suitable for decorating any interior. For example, it will look very good in an attic bedroom in a country house. The look of natural wood is calming, and sleeping in such a bedroom is definitely safe. Unlike some artificial ceiling finishing materials, lining does not emit an unpleasant odor.
If the bedroom interior is made in eco-style, you just need to varnish it. If you love Provence style, then the lining can be artificially aged. And if you plan to make an office in the room, the attic ceiling is finished with clapboard painted in a dark color. For those who dream of a marine-style bedroom, the wooden ceiling can be painted white, light blue or turquoise.
The lining is also suitable for finishing the ceiling of a bathroom in the attic. The design solution can be anything, but the most important thing is to treat the wood with a special agent that prevents the formation of mold and mildew. The ceiling in the bathroom, finished with well-prepared lining, will not lose its attractiveness for many years.
We make suspended ceilings
For clients who are not ready to reduce space by using plasterboard, designers offer attic stretch ceilings. Their advantage is that they take up minimal space. Another big plus is the ability to apply any image to the stretch ceiling. If you want romance in your bedroom, order a ceiling with a starry sky. If the bedroom design is made in Japanese style, decorate the ceiling with hieroglyphs or cherry blossom branches. A seascape will look good on a suspended ceiling in a bathroom.
A suspended ceiling is not suitable for an attic in which you want to leave beams visible. This type of canvas is not used to decorate rooms with too low ceilings. If you snag it slightly, the fabric will tear. The disadvantage of this ceiling is its high price. If you are not ready to spend a large sum on finishing the attic, it is better to opt for wallpaper or wood.
If the house has an attic, it should be used as a living space. With a competent financial approach and the ability to save, a little money will be spent on renovations, and the house will have another bedroom, office or bathroom. Much attention should be paid to the finishing of the ceiling. Due to the correct selection of finishing materials, the ceiling can become the main element of the entire attic interior.
Design options
Modern manufacturers offer a wide range of canvases for suspended ceilings. Among them there are satin ceilings, glossy films, multi-colored, monotonous, with patterns and ornaments. If desired, you can transfer any design you like onto film using large-format printing. In this way, stars, clouds, and birds of paradise can appear on the ceiling. It's nice to lie on the bed and admire views like this. In a children's room, images of animals and cartoon characters look appropriate. They allow you to develop your child’s imagination and involve him in interesting adventures.
Children's room in the attic with beautiful stretch ceilings Source yandex.ru
