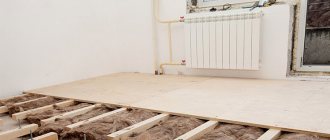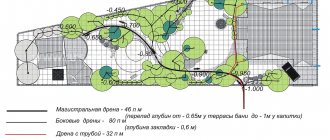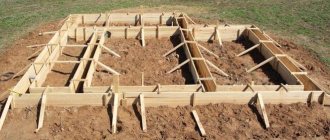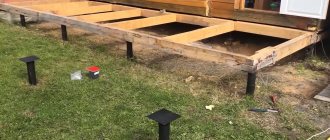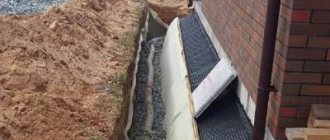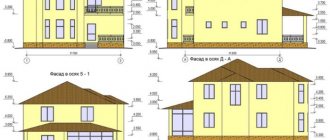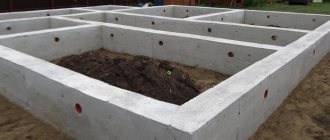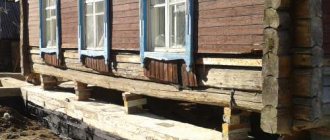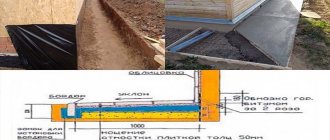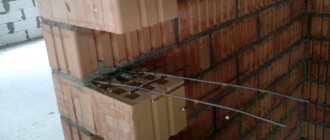November 20, 2021 Stroyexpert Home page » Foundation » Repair
Changing the size of the foundation
Very often, owners of private houses are faced with a situation where it is necessary to build up or expand the existing foundation. Changing the size of the foundation may be necessary in several cases:
- When the load on the old foundation increases.
- When weak areas of the foundation or signs of destruction are detected.
- Inconsistency with the bearing capacity of the soil due to design errors.
Why do you need to deepen the basement below the base of the foundation?
The deepening of an existing basement or basement is done mainly in order to increase the distance between the floor and the ceiling, which gives the space additional advantages and conveniences:
- Thanks to the recess, a small unused room can be made usable and equipment or a recreation area can be placed there;
- Compliance with codes – Sometimes existing basement spaces are deepened in order to turn them into shops, cafes, pharmacies and other establishments where a certain standard of ceiling height is required.
A recess to create a new space is made mainly for:
- Increasing the usable space;
- Warehouse or cellar installations;
- Technical room arrangements;
- Construction of a new living space.
Characteristic defects
Violation of the bearing capacity of the foundation can occur both during the construction of the structure and during its operation. The following characteristic defects and damage to foundations most often occur:
- subsidence of the foundations, resulting in cracks appearing in the walls of the building;
- fractures, falls and chips in the foundation body;
- the appearance of vertical and oblique cracks in the body of structures;
- delamination of masonry and loss of individual stones are common defects in rubble foundations;
- displacement of piles from the design location, the absence of a grillage connecting the piles are characteristic of pile structures;
- bulging, distortions, deflections, cracks in the body and joints, traces of dampness and efflorescence, loss of mortar from joints - the main defects and damage to a strip-type foundation;
- corrosion of reinforcement and concrete, leading to peeling or destruction of the protective layer, occurs in reinforced concrete foundations.
Among all the damage encountered, the most serious are considered to be defects caused by deformations of foundation foundations. They can occur along the entire perimeter of structures or in individual sections.
Technology for safe deepening of the basement and building foundation
In order to deepen the basement or basement of your home or building, you need to dig below the base of your existing foundation, which means you risk disturbing its structure and damaging your home. In order to do everything correctly and safely, you need to approach the issue of deepening professionally and with an understanding of all the nuances associated with deepening.
What needs to be examined before starting work
Not every foundation can be simply taken and deepened. This attitude can lead to a very unfortunate situation and affect the integrity of your building and its blade-free operation. Before performing such important and complex work, be sure to study the following important information.
Before you begin deepening work, you need to study:
- Foundation type – A design of your home or a visual examination of the structure of your foundation will help answer this question. Not every foundation can be deepened; strip and column foundations are mainly suitable for deepening. It is not possible to deepen a slab foundation, but you can make a local recess in it, like a caisson or cellar.
- Foundation design - It can be concrete blocks, rubble stone, etc.
- Foundation Depth - This can be done by design or by visual inspection and regular depth measurement.
- At what level is the groundwater located and whether it exists at all - This can be done with the help of geological surveys.
- What kind of soil does the building stand on? Watered soil may not be suitable for excavation.
- Condition of the building's foundation - Are there any cracks, shifts or other irregularities in it? If there are serious cracks and other problems, deepening is not recommended.
The basement floor, when carrying out deepening work, must be above the level of the base of the strip foundation. If you need to go below this level, it is recommended to strengthen the foundation .
Saving on concrete
If you are going to build a chicken coop or summer kitchen on a strip foundation, you can buy inexpensive concrete grades - M150-M200. But they are not suitable for a permanent house and will not provide the necessary foundation strength. For such buildings, you definitely need concrete of at least M250, and preferably M300. It is good to buy factory-mixed concrete, especially if there is a factory nearby. In some cases, when ordering ready-mixed concrete, you will also be able to rent a concrete mixer and a pump for pouring the foundation.
And one more important point: you should be wary if concrete is offered significantly cheaper than the market price. This most often means that either they are going to “heat” you in volumes, or they will sell concrete of inadequate quality.
The foundation is one of the most important parts of your home, the quality of which will subsequently determine the quality of life and the longevity of the building. Therefore, experts do not recommend saving on it.
Strengthening the foundation before deepening it
Strengthening the foundation can be done in several ways, which differ from each other in complexity and possible loads.
Strengthening methods:
- Transfer to piles - After calculating the area, in a certain step, so-called special wells or pits are dug out, which are filled with concrete. Once the concrete has gained the required strength, the load of the existing foundation is distributed over the installed concrete piles.
- Step-by-step deepening - The soil is dug out under the sole using certain grips, these grips are poured with concrete and wait until it stands completely, and then this procedure is repeated until the entire perimeter is filled with a concrete cage.
- Installation of support piles - Piles are installed under the foundation, and sometimes on the side, resting on them beams mounted along or across the wall. The constructed supports are sunk into the ground below the future floor level.
- Sheet piling wall installation – A sheet piling fence is built along the foundation from various materials, installed below the floor level.
- Recess with indentation - With this method, the recess of the basement is not made closely under the foundation strip, but with a small indentation of 0.6-1.5 m. Thus, the foundation remains in place, and the walls formed after excavation are filled with concrete. When using this method, the excavation is carried out on a slope and forms a sloping wall called a “Berm”.
Diagram of the device for strengthening foundations using various methods:
Methods Strengthening the foundation
Stages of work execution
- Strengthening work - Every 1-1.5, a small hole is dug up or special wells are drilled, which are filled with concrete and turned into support pillars or piles for the foundation. After completing these measures, nothing threatens the foundation and you can begin to deepen the basement.
- Soil work - All soil from the required area is removed manually or mechanically, depending on the area and the possibility of lowering the equipment.
- Slab Pouring – The base or floor of the new basement is leveled and then the concrete base is poured over it. Before pouring the concrete base, 10 cm of crushed stone and a metal mesh are laid on the base for strength. It is necessary to apply waterproofing to the concrete base, after which a reinforced base slab is installed. Before pouring the slab, a reinforced frame is installed, which is subsequently filled with concrete.
- Pouring the basement walls - a reinforced frame is erected around the perimeter, formwork is installed, and then the walls are poured with concrete. When pouring walls, be sure to take into account the installation of waterstops in all cold joints.
- Waterproofing – It is imperative to apply waterproofing to the base slab facing the walls and press it with a pressure screed and a pressure wall. Without proper waterproofing, you risk flooding in your new basement, as well as mold and mildew from excessive moisture ingress.
- Construction of a pressure wall made of brick or other material and pouring the screed onto the floor.
Required Tools
To carry out this type of work you will need a lot of tools and experienced labor.
Tools:
- Bayonet and shovel shovels;
- Bulgarians;
- Hammers;
- Mixers for concrete;
- Vibrating installations for concrete;
- Manual or electric drills;
- Construction wheelbarrows;
- Brushes and rollers (for applying waterproofing);
- Permanent formwork;
- Hammers;
- Helmets, gloves, special shoes and safety belts if you dig to a depth greater than human height.
Safety precautions during work
When carrying out work related to deepening to a depth below 1.8 m, it is imperative to follow all safety measures, otherwise you risk serious injury, and sometimes even death.
The main danger is that when carrying out deep excavation work, the walls of the excavated pit may collapse on workers who will be in the excavated hole and fill them up. The crumbling soil has a large mass and is capable of completely crushing a person. If safety precautions are not followed, those standing on top may not see the person who has fallen asleep and/or may not be able to pull him out in time.
What precautions should be taken:
- Wearing helmets - To prevent injury when stones and heavy objects fall into the work area;
- Working in safety belts - In the event of a ground collapse, people located outside the collapse zone will be able to quickly detect and pull out victims;
- Wearing special closed and high shoes;
- Wearing special glasses or masks to protect the eyes from dust and small particles of earth;
- Installation of special spacers and sheet piles.
Safety precautions during work
Two life hacks: holes for communications and removed soil
There are recommendations that are not mandatory, but can seriously help the future homeowner.
- Firstly, if you have a ready-made house project, then you will already know exactly how utilities will enter your house - gas, water, and how the sewage system will come out. Therefore, at the stage of laying the foundation, it is possible to determine where the communication pipes will pass under the house. And if the foundation is strip, and even monolithic, it would be best to provide holes for them in advance. Otherwise, you will subsequently have to spend a lot of effort and time “punching through” a solid concrete wall. Therefore, you can make holes in the formwork in advance in the strip foundation, and put pieces of pipe of the required diameter into them. Then replace them with the same communication pipes.
- And secondly, many construction teams advise removing part of the soil from under the future house. We are deliberately not talking now about those cases when the soil, in principle, is not suitable for the chosen type of foundation; it is taken out to a depth of half a meter and filled with a suitable one. We are talking about the case when the soil suits us quite well. But even in this case, it makes sense to remove the top 10-15 cm - most of the fertile soil layer, and only after that begin marking for the foundation. This performs two tasks: to prevent the growth of plants (you are unlikely to dream of grass in the basement) and to level out the uneven, at first glance, unevenness of the construction site. And by the way, the excavated soil can be used to fill flowerpots or greenhouses, arrange rock gardens or other interesting flower beds on the site - a landscape designer is unlikely to ignore such a gift that suddenly fell on his head.
Lyudmila Gubaeva
Real Estate Tatarstan
Waterproofing device for deepening the basement
If a new space is created by deepening, then it will definitely be underground, which means that it will definitely be affected by moisture and groundwater accumulated in the ground (if any). Many people deepen their basements and do not think at all about waterproofing them, which ultimately leads to the fact that the created room is simply impossible to use, since it is flooded or covered with mold and mildew.
One of the most important measures when constructing a structure deepening below the ground level is to make reliable and high-quality waterproofing . It is for this reason that when carrying out such work, it is best to call a professional waterproofing company that can not only deepen the space, but also protect it from the penetration of water and moisture.
How to properly waterproof?
In order to provide a new room with reliable protection from water, the issue of deepening must be approached with an understanding of waterproofing technology.
Stages of installing a waterproofing barrier:
- First, a reinforced concrete base with a cushion of crushed stone is installed on the dirt floor - this is a rigid base, on which waterproofing will then be laid.
- A special waterstop (swelling cord) is installed into the connected reinforced frame for filling the walls, which will serve to seal cold seams.
- After pouring the walls and dismantling the formwork, waterproofing is applied to the concrete base, extending onto the walls to the very top of the wall or to the ground level. The transition from horizontal to vertical must be done through a fillet or a small plinth so that there is no 90 degrees during the transition.
- The completed waterproofing is pressed on the horizon by subsequent pouring of the base slab, and on the walls by means of constructed pressure walls, for example, made of brick.
- It is recommended to apply another layer of waterproofing to the poured slab and apply it to the walls as well.
If you have deepened your foundation or basement without making high-quality waterproofing, then you can do it later by using injection and other waterproofing methods. You can read more about these methods in the article - “Waterproofing the basement from the inside: Methods, materials and stages of work.”
Improper trench preparation
Perhaps this control point is the easiest to ensure, even without understanding anything about construction. First, the trench needs to be dug to the same depth everywhere. Therefore, by the way, you need to start digging it from the very bottom section of the site - so that the foundation exactly “sits” to the required calculated depth. Secondly, it is necessary to ensure that the trench walls are level (the curvature of the trench walls later, after pouring concrete, will lead to unevenness and incorrect distribution of the load along the foundation). If the soil is loose and the walls of the trench are crumbling, they need to be strengthened immediately during the digging process. Another popular mistake is to start pouring the “sole” into the trench without first equipping a sand cushion, which serves as drainage and mechanical shock absorption. And, finally, you cannot start digging a trench for a foundation in frozen soil (it’s unlikely that you really want to do this, but we’ll warn you just in case) - after defrosting, such soil (and therefore the trench) may have completely different linear characteristics.
Photo: svoimirukami.lesstroy.net
About choosing the height of the base
The height is chosen based on the following rules prescribed in SNiP:
- The minimum parameter cannot be lower than 20 cm.
- The standard height of the plinth in a private house is considered to be 30-40 cm.
- Wooden buildings, due to the natural nature of the material, are more susceptible to moisture; for them it is recommended to increase the distance above ground level to 50-90 cm.
- If the project does not have a basement, the size ranges from 20-90 cm.
- As for projects with a zero floor, the basement base is increased to 1.5-2 m. The exact figure is determined taking into account the climate and hydrological regime of the site.
A low base is acceptable in the southern regions Source ertny.com
The height of the base is increased additionally if the area of residence is characterized by high snow cover, the rule especially applies to wooden buildings.
The desire to raise the walls as far as possible from the ground will protect the housing from dampness, but at the same time will increase the construction cost, because the foundation accounts for up to 30% of construction costs. Therefore, it is often necessary to seek a compromise in choosing its height.
If the height of the plinth for a private house is chosen less than the standard parameters (20-40 cm), the risk of dampening the walls increases, and the raw structure loses its heat-saving properties; Over time, mold appears inside and outside the walls. To minimize unpleasant consequences, the following changes are made to the design of a house with a low foundation:
- A sinking base with a wall protruding beyond its border by about 5 cm is preferable. Water flowing down the wall will fall directly onto the blind area. To facilitate water drainage, a drip line is attached along the lower (protruding) edge of the wall.
Waterproofing is an essential element of any plinth Source lp.monolit-moskva.ru
Problems encountered
Many problems can arise during the construction of a foundation structure; not all of them can be resolved quickly. From the obvious:
- Cracks in the basement and walls;
- Getting wet on the walls of the basement and first floor;
- Cold floor on the first floor.
During the operation of the house, the following troubles may occur:
- Weakening of the structure and destruction of the concrete layer;
- Building tilt.
Let's consider the causes of these phenomena and possible methods of elimination.
Cold floor on the first floor
During the construction of the foundation, errors may be made in the insulation of the basement, which leads to cooling of the ceiling. There are several solutions to the problem:
- Insulate the floor as much as possible;
- You can work on the basement insulation from the inside - it is not necessary to dig out the walls from the outside. To do this, polystyrene or mineral wool slabs are attached to the basement ceiling.
The problem is especially felt in houses with pile foundations, where walls may be completely absent. In this case, the best option is to equip the walls with insulation.
How to solve problems: on your own or with the help of a professional
If problems arise with the foundation, it is not advisable to take independent actions, if only because a non-professional will not accurately determine the cause of the problem. Violation of the integrity or design position of a structure can be the result of a complex of reasons, some of which can only be determined instrumentally or laboratory.
Some of the work can actually be done independently: insulating walls from the inside, laying drainage layers and pipes, laying waterproofing. However, replacing or strengthening structures is the competence of specialized organizations and specialists: knowledge of materials, technology, as well as the availability of special tools and equipment is required.
Experience shows: entrusting design and construction to contractors with a good reputation is somewhat more expensive than building a house yourself, but much cheaper compared to the costs of eliminating errors made during inept installation of important structural elements.
Briefly about the main thing
The base in a private house plays not only a decorative, but also an important protective role. Therefore, its height is chosen based not so much on personal preferences, but on building codes. What the basement foundation will be like depends on additional factors: the material and design features of the walls of the house, the location of the building on the ground, and the climatic features of the region. The minimum values are specified in SNiP; they are used as a starting point when calculating a specific project.
Ratings 0
Design problems
Looking ahead, let's say: errors in design and installation are made solely due to the ignorance of the performers and non-compliance with the work production technology. For this reason, there is one general recommendation for all developers: contact professionals with experience in installation work.
Design is the first stage that must be done correctly. If an error is made in the calculations, the designer dooms the building to reconstruction or repair, because installation specialists work according to his documents.
To prevent errors at this stage there are 2 recommendations:
- Contact specialists with experience in drawing up successfully implemented projects for a project;
- Prepared documentation must be approved by a third-party specialist.
The design must be carried out using actual geological data of the site, that is, ready-made solutions must be adapted to the conditions of the area.
Competent repair of crumbling base
What should be done in a situation where crumbling of the base could not be avoided? If the structure has completely collapsed and erosion has resulted in deformation of the walls of the building, a complete replacement of the foundation will have to be performed. The first stage will be to replace the elements that hold the greatest weight: corners, areas under windows and passages. For this, a technique is used to gradually cast concrete reinforced with a reinforcement cage .
We must not forget that each replaced part must have a reinforcement connection. This will strengthen the new foundation. If there is a chance to reconstruct a faulty, split structure, the previously mentioned procedure is not advisable. It will be enough to supplement the base - build the missing part and tie it to the structure.
Preparatory work
Groundwater
At whatever stage of building a house the decision to build a basement is made, it is important to find out the groundwater level so that there is no flooding of the underground premises.
In summer, when the water level is low, a hole is made 2 meters deep into which the slats are lowered. A day later, it is removed and the bottom is checked for the presence of water. If you have neighbors nearby, you can ask them for this information.
Recessing basements below the base of the house is the business of every owner, and refusing to build such a room saves the estimate by at least twice. And such an underground room, thought out at the design stage of a house, can make the house more spacious and expand the possibilities for arranging the first floors.
Basic rules for arrangement
The best way to solve problems with design flaws is to prevent them. To do this, you must follow several simple rules of foundation construction:
- The right project for an individual solution. If you purchase a ready-made kit, you must order the adaptation of the foundation to the geology of the site.
- Proper soil preparation before installation work.
- Technological distribution of reinforcement in the body of piles, strips, grillage, slabs.
- The use of concrete mortar M400 and higher is good if it contains hydrophobic additives.
- Compliance with the technology of continuous pouring of concrete or laying blocks.
- Waterproofing walls from the outside and along the top of the grillage/wall.
- Soil drainage on the site or along the perimeter of the building.
