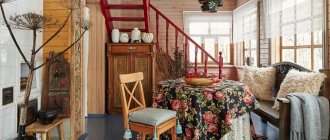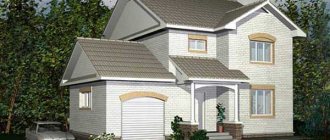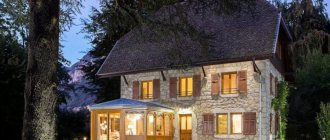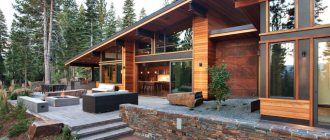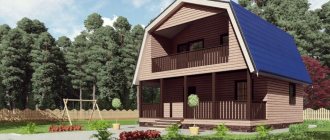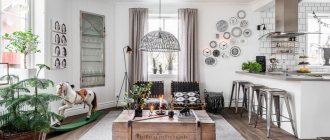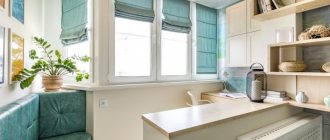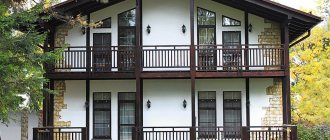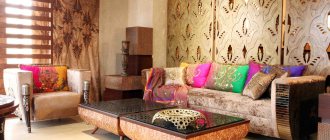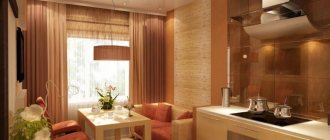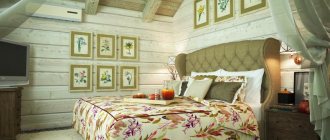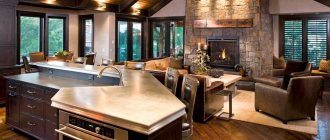Distinctive features of European style construction
From the outside, you can determine whether a house belongs to the unified style of Europe by the following signs:
- the roof is of simple design, sharp, most often gable; covered with tiles or metal tiles;
- the second floor protrudes slightly (up to half a meter) above the first; also on the second floor there is often a balcony or bay window;
- wood is noticeable not only in the interior decoration, but also on the outside: external load-bearing beams, wooden verandas, shutters;
- There is a stove or fireplace in the house; this can be seen from the outside by the chimney.
Modern European-style houses may look different. With a flat roof and a balcony, as if hidden deep into the house, they resemble a neat box. On the ground floor there is a garage; entry into it can be from the facade or from the side.
The laconicism of the form is compensated by the color. Box houses are painted not only in light colors, they can be orange, peach, green. Such buildings are more common in Eastern European countries.
A variety of houses made of timber in the European style gives a reference to country chalets. Initially, this was the name of shepherd's houses in the Alps region. A characteristic feature of these buildings was a strongly protruding roof overhang. Because of it, the house takes on a very cozy appearance, as if a large roof embraces it entirely.
A little history
The experience of such construction in Europe has been accumulated for centuries. It became widespread in the last century. Countries that have succeeded in developing advanced technology and implementing it include Germany, Finland, Scandinavia, as well as Canada and the United States. Many of us have repeatedly heard such expressions as “German houses”, “Finnish houses” or Canadian cottages.
Today, this technology is the most advanced and proven in construction. Its successful use in northern countries, where harsh climatic conditions reign, proves the effectiveness and correctness in this direction. Frame types of house construction are most widespread in countries such as Finland, Germany, and Canada. Accordingly, these methods began to be called German, Canadian or Finnish.
Individual project of a European house
All of these technologies have their own common features and differences. The similarity lies in the common design solutions of the supporting frame. The only differences are in the installation methods of some fasteners and assemblies of individual elements. The use of heat-insulating and other materials has some differences.
All this can be explained by the fact that each region has its own specifics of the availability of certain raw materials and the proximity of the necessary industries. The heat-insulating material used to fill the frame can be made in different versions from expanded polystyrene or basalt fiber.
They are not subject to deformation and rotting. But the main difference in house kits is the level of industrialization of their production and assembly.
The simplest is the Canadian assembly, which involves two stages of construction:
- A frame is built from individual elements;
Example of a European house frame - It is insulated and covered.
All this work takes four months, and during this time the structures and insulation become damp, which reduces their service life. Nowadays, the German technology of frame-panel construction has proven itself best in terms of reliability.
In Germany, 90% of frames are assembled in dry, warm workshops at factories automated according to a special program.
The finished panels are then packaged and delivered to their destination. Frame houses using German technology are assembled in two to three days, which maximally protects the building from moisture.
Positive changes can also be noted in this matter: similar automatic factories have already appeared in countries such as the USA, Canada, Holland, Finland and Sweden. Eastern European countries are not yet on such an industrial scale as Western ones, but they are also gradually opening similar enterprises, for example, there is such a plant in the Czech Republic.
The process of assembling a house in a factory
How many floors are there in a European house?
One or two. If you focus on a classic old country house, it will be one-story. Two-story houses in the European style began to gain popularity with the development of cities.
Today, projects with two floors are more popular. On the first one you can place a large living room combined with a kitchen and dining room, and on the second - bedrooms. Also on the ground floor (in the same building or annex) there is a garage.
Tags
House projectreal projects of designersbest projects of the worldinstalls project 32 area. The design was carried out by shack projects and became the best residential project PRIVATE HOUSE Houses outsideModern houses Construction of houses AND CHILDREN'S CHILDREN'S roomBaby roomRoof type
roofsbedroomcommentstwo-storeypricesfacadeshousecottagesstay fachwerkgas concretecountryarchitecturalbathhouseEuropeanbuildingsone-storeypopularbay windowprivatepoolsitecostcityadvertisingwindowssquareshapemansionscomplexyourcontactfirstplotaddressnewmetrocityofwhichnofurnitureheightssubscriberoofcottagesexterior
The business card of the house is the facade
The European style of the house facade is open and unpretentious. Light colors of decoration, simple window slopes. Sometimes you can see greenery climbing right up the walls or flowers in pots on the windows.
The house can be clearly seen because the fences are kept low as a sign of trust in the surrounding world. Sometimes there is no fence, the lawn immediately turns into a pedestrian sidewalk or road.
If there is at least a small piece of land around the house, Europeans decorate it with plants. They require regular care so that the overall picture of the home is ideal.
Elegant bedroom for complete relaxation
European style is great for creating a relaxed, relaxing space, which is the bedroom. All design techniques are appropriate here:
- calm colors;
- parquet flooring;
- voluminous quilted upholstery of the headboard, armchairs, bedside bench, toilet ottoman;
- a handmade rug highlighting the center of the room;
- furniture made of wood of noble shapes;
- silk lampshades giving a subdued romantic light.
Inside the bedroom, nothing should interfere with proper rest, so decorative accents (mirrors, vases, framed photographs) are used in doses.
Characteristic features of the interior
Traveling around Europe, any tourist will be able to note the following features of the interior decoration:
- large amount of free space; it is often practiced to combine several rooms into one; conditional zoning is implemented with different materials, lighting, shelves and shelving, but not with blank partition walls;
- high ceilings; to a person who came out of the Soviet Khrushchev, a European house seems like a real castle thanks to them;
- large footage; a European needs a lot of square meters for a comfortable life;
- a minimum of things; Only necessary and frequently used things are left in the interior, and for the rest there is a well-thought-out storage system or pantry;
- high-quality furniture and decoration, expensive natural materials (vary in different countries).
Interior decoration
The ceiling, in the classical European tradition, is reinforced with massive wooden beams and painted a light color (or bleached). Modern solutions can change this design to a surface with several levels and built-in lighting.
Wall decoration is varied. Due to the fact that large combined rooms have to be visually divided into zones, the walls are often finished with wallpaper of different colors or even different materials.
For example, the wall by the fireplace can be lined with decorative tiles, and the rest can be painted with acrylic paint. If the dining area is covered with bright wallpaper with a pattern, then plain wallpaper would be appropriate in the rest of the living room. They do not require extensive decorations. But they will harmoniously accommodate several framed paintings or memorable family photos. European-style houses may also have wood trim: panels made of solid wood or imitation wood.
In most cases, floors are covered with parquet boards, high-quality laminate, practically indistinguishable from natural wood. If a heated floor system is provided, you can also lay out tiles. Just make sure it’s matte so it looks more like real stone slabs.
Unifying space
The main principle of European design is the unification of space. A room decorated in this style uses a minimum number of partitions. Zone allocation is done in several ways:
- lighting;
- furniture;
- color;
- using different textures of finishing materials, etc.
However, overall the result should be a harmonious picture, where all the details are in their place. It is important that the space is adapted to the lifestyle of the home owner.
view album in new window
To zone the space, mobile partitions, screens, and sliding doors can be used. Lightweight structures practically do not load the space and allow you to create dynamic, easily changing interiors.
Boundaries can be defined using differences in floor levels or ceiling heights. Effective techniques also include the use of different textures and color shades. In each functional area, the use of different lighting sources is allowed.
view album in new window
Creating an open space, characteristic of European interiors, allows you to visually enlarge the room, leaving a lot of free space. However, the kitchen, living room, dining room, office, which were previously separated by walls, continue to perform their functions. Therefore, the competent use of room zoning techniques is very important in creating a comfortable and stylish interior.
Lighting
Large windows make the most of natural light. It's useful and economical. Artificial light is made multi-tiered. In addition to the main lamp (chandelier), peripheral lighting fixtures are provided on the ceiling. Wall sconces, floor lamps, LEDs built into the walls and ceiling.
Without being too keen on decorative elements in the interior, Europeans use each lamp not only as a light source, but also as a decoration.
Placement of accents
A restrained color scheme visually expands the room and makes it more spacious. But, despite the laconicism of the European interior, it can be made bright and original. To do this, various color accents are used to highlight certain areas and divert attention from those parts of the room that you would like to hide from prying eyes.
view album in new window
You should not place a lot of small decorations in spacious rooms. It is better to give preference to several large details, for example, a vase or a flower in a large pot. This will highlight the area of the room.
Bright accents can create a special mood in the room. For this, any furnishings can be used, from furniture to an unusual decoration of one of the surfaces in the room. The only important rule that designers adhere to is to comply with the measure.
As bright accents, you can choose a colorful wall panel in combination with sofa cushions made in the same style. Fresh flowers or unusual vases will look no less interesting in the interior. In any case, when choosing parts, you should be guided by your own preferences. After all, bright elements are not only the finishing touch of the design, which will allow you to get a single harmonious picture, but also an expression of the taste and status of the owner of the house.
view album in new window
Those who want to emphasize the warm colors of the finish are recommended to do this using “cool” tones. Sometimes it is enough to add only one large decorative element to the decor to achieve the desired result. This could be a sofa or chair of an unusual shape with bright upholstery, an original lamp, etc.
Sometimes, in order to make a bright accent, it is enough to change the curtains to brighter ones. Blinds look harmonious in European interiors. However, you can hang light tulle of a bright color on top, which will bring freshness and originality to the interior.
The area around the house
Even a small plot of land will help decorate and complement the house, and create the finishing touches to the landscape of the family nest. There is not and cannot be a single standard for design. All kinds of flower beds, trees, climbing plants, entwining arches at the entrance are equally popular.
A classic well-groomed lawn only at first glance seems to be the simplest and most unpretentious option. The only thing you won’t find among Europeans is garden crops at the front entrance to the house.
Photos of European-style houses
Category: Home
