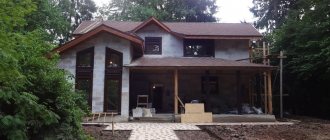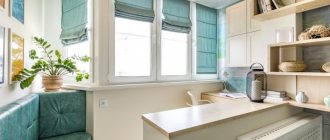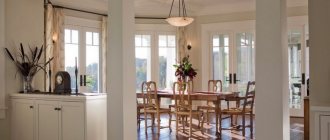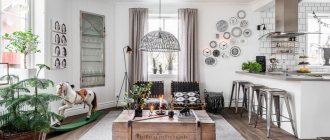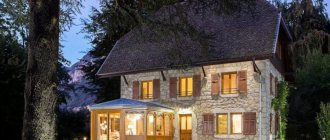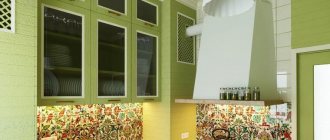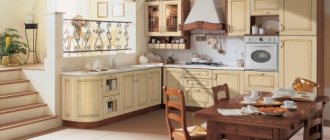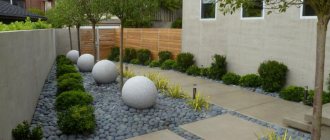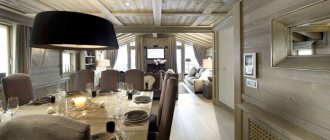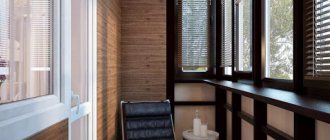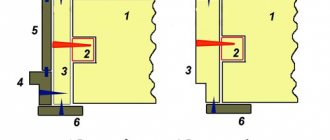Peculiarities
A country house in the Chalet style has a number of advantages. It is thanks to them that they can stand out very much from the general background of other houses.
The style itself appeared in the mountainous areas, where it was necessary to build houses that could withstand harsh climatic conditions and provide good living conditions inside. It is because of this that the Swiss style has a large number of features in the design of houses. Eg:
- Large roofs with two slopes. They protrude far beyond the perimeter of the house, thanks to this feature it is possible to protect the house from snow.
- Design features. The lower part of the building must be made of stone, while the upper part of the house must be made of wood. This allows you to create a reliable and strong base that can withstand virtually any weather conditions, and at the same time create a warm atmosphere inside.
- The attic with a balcony is also decorated in a special way. They are protected by a reliable roof in the style of a gable roof structure. This also helps protect them.
- Large windows in a structure do not provide value in terms of the reliability of the structure. However, from an aesthetic point of view, they give the house a unique, unique look, especially if the house is located in the middle of a mountainous area.
Differences
Under the influence of time, the requirements for style have changed a little; in the classic form, houses in this style are built much less often than before. For example, to build a one-story house in the Chalet style, it is absolutely not necessary to make the lower part of stone; brick or concrete are quite suitable, since they are similar in properties.
The upper part is traditionally made of wood. Currently, there are a large number of varieties of wood, which allows not only to save money, but also to create the most optimal design for a particular type of terrain.
Despite this, even new versions of this style still differ from traditional houses in their reliability and structural strength. The unique appearance of the house also stands out greatly.
Tips for use
The alpine-style area does not require any serious maintenance, since there are no large lawns that need to be trimmed regularly. Of course, all plantings must be weeded and fertilizers must be used for better plant growth and development. In addition, before choosing plants, you need to make sure that they will not drown out each other.
When organizing streams, ponds and waterfalls, care should be taken to ensure that water does not soak into the soil. To do this, you can use waterproofing and a cushion of sand and gravel. You should make sure that the area is not overgrown, otherwise everything will look very sloppy.
Construction Features
The use of a stone base below is due to the necessary protection of the wood from moisture. In mountainous areas, temperatures are predominantly low, and snow is often present.
In order for the house to be as durable as possible, it was necessary to protect the wood from moisture, as a result of which stone was used as the basis of the buildings. A wide gable roof allows you to protect the house from snow and moisture, which also has a beneficial effect on the integrity of the wood.
Today, there are several full-fledged branches of this style, where the classic Chalet is taken as the basis. To build a house using this technology, you can contact one of several specialized companies that provide services of this type. The price for a Chalet-style house is calculated individually, based on a number of factors that shape the final construction.
It is necessary to take into account first of all the size of the future home. Number of rooms inside, design features. The cost of materials also has a big impact on the final price.
Very often such houses are built taking into account the terrain features. For example, building such a house on a mountainside is a very common practice. One-story houses with an attic and basement are very popular. This is a spacious building that has everything necessary for a comfortable stay for the whole family.
In such a project, all the most necessary rooms are located on the ground floor, these include a kitchen, bathroom, living room, etc. On the attic floor, as a rule, there are bedrooms, and very often a second bathroom is equipped.
The basement in such projects is equipped based on the preferences of the owner of the house. It is quite possible to build a small wine cellar or an entire warehouse in it. You can create a rest room, or use the room as food storage.
The photo of a Chalet-style house shows that externally such houses stand out very much, but at the same time they look quite compact. While inside they can accommodate several bedrooms, a living room, a kitchen, a dining room, several bathrooms, a recreation room, etc.
New stairs made of boards and reinforcement
“After buying a house, I discovered that off-the-shelf staircase components were very expensive and each flight would have cost £1,000 or more. I was able to make stairs on a budget using fence boards - I repurposed them to look like rustic old beams.
Left his family, went to Minsk: how Mireille Mathieu changed the life of Vladimir Gostyukhin
Forgiveness Sunday (March 14): what not to do on the big holiday
The brightness of neon is the trend of 2021: creating stylish looks for spring
For the spindles I used 10mm reinforced concrete rebar which cost £1.50 per meter as opposed to wrought iron which cost over £10. In total it costs around £300.
I wanted something unique and surprising that would be immediately noticeable to all visitors who enter the house. I believe I will achieve this as the staircase is definitely custom!”
“The stairs had been in a state of disrepair for some time, but lockdown allowed me to focus on this project and get it done exactly how I wanted it. The posts from the old fence were lying in the garden and came for free, and the reinforced concrete reinforcement was ordered on ebay and arrived very quickly, given the circumstances.”
Interior
The Chalet style in the interior of a country house is also very different from the design in other styles. First of all, wood predominates, there is a large amount of furniture, but the space is not overloaded. There is also decor, but there is not much of it, because there is no great need to dilute the already cozy and calm atmosphere in the rooms.
In a private house made in this style, as a rule, there is a fireplace. It is made in a classic style, from stone. This union harmonizes perfectly and does not stand out too much. If desired, the fireplace can be additionally decorated with small interior elements.
At the same time, on each floor, in each room, the decoration may change slightly, but it is very important that it remains in the general style of the house. Otherwise, it will already be a violation of style.
For example, the first floor can be made of light wood, while the second floor is made of darker wood. You can also use different types of wood in each individual room, depending on the features of the room and personal preferences. The lighting is classic, but backlighting can also be used.
The attic has become cozy, like a house in the forest
Once Ben had all the stairs perfect, he turned his attention to the loft and then focused on decorating the rest of his home in the same style. The man carried out repairs everywhere with his own hands.
Bright pink and softer: a selection of spring looks in trendy colors 2021
Fan of Pushkin? Why did Georges Dantes often quarrel with his daughter?
Aziza fooled her Italian fiance for the sake of participating in the show “Mask”
“The attic was an empty space in poor condition, with no insulation,” he explains. “It was very cold in winter and too hot in summer. The room has never been used. I decided to remove the plaster, install a new window, insulate and coat the walls.
I wanted the cozy loft to have the same feeling as, say, relaxing in the forest in Canada. Now the large window looks great at night when you can look at the stars through it.”
Photos of chalet style houses
Category: Home
