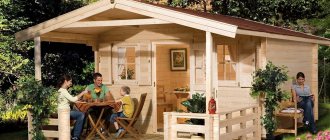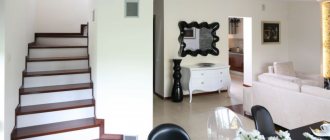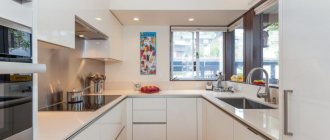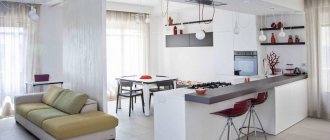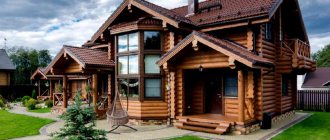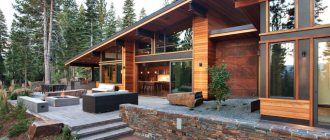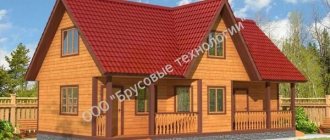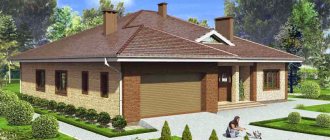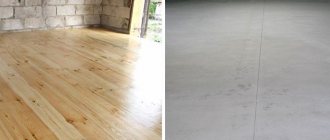There are also special types of housing, particularly for single people, which include boarding houses (especially popular with college students), dormitories (for company employees) and barracks (for members of the Self-Defense Forces, police and other government employees).
Housing statistics
Data from the 2003 Housing and Land Survey conducted by Japan's Ministry of Internal Affairs and Communications show that there were 53,891,000 housing units in the country at that time. Of these, 46,863,000 (87%) were inhabited, and 7,028,000 (13%), respectively, were free. Of those dwellings that were occupied, 28,666,000 (61.2%) were owned by families and households of Japanese citizens, 45,258,000 (96.6%) were used exclusively for residential purposes, and 1,605,000 (3.4%) were used for both residential and residential purposes. and for commercial purposes.
The average number of rooms per housing unit is 4.77 rooms, and the average total area is 94.85 m2. On average, there are 0.56 people per room. Of those premises used exclusively for residential purposes, 10,893,000 (24.1%) were equipped with an automatic smoke detector.
As of 2003, 17,180,000 housing units (36.7%) are classified by the Japanese Ministry of Internal Affairs and Communications as located in urban areas, and 27,553,000 housing units (58.8%) are respectively located in rural areas.
Japanese style
Of course, time and technological progress have changed the way of life and housing in Japan. Classical Japanese houses now remain only in rural areas. But every Japanese tries to preserve the spirit of national traditions in their home. Almost every Japanese apartment, even the most modern and “European” apartment building, has at least one room in a traditional style. And this is not a tribute to fashion, but something natural and logical, without which a Japanese cannot imagine his home.
The style of minimalism also prevails in Europeanized Japanese housing - it perfectly corresponds to the conditions of scarcity and high cost of square meters, overloaded with the stress of life in megacities. The attitude towards one’s space, towards residential territory in overpopulated Japan is reverent, because out of the seven thousand islands under the Japanese flag, only 25% of the land is suitable for living.
Japanese interior design has not lost its relevance over many centuries, and this is confirmed by its popularity all over the world. From Japan came the fashion for remodeling apartments with the expansion of the recreation area by demolishing unnecessary walls and doors, the tendency to conditionally divide the space with screens, whatnots, floor patterns or ceiling reliefs.
After the era of chipboard, plastic and toxic dyes, the world has returned to the healing properties of breathable wood, the warmth of natural materials and natural colors - something that Japanese home improvement traditions . The main thing in a Japanese interior (both classic and modern) is compactness, convenience and environmental friendliness. Movable walls, strict decor, mysterious ikebana - in all this there is an incomprehensible desire for the modern consumer consciousness to make the simple multifunctional and at the same time even simpler. A kind of minimalism of the material world, leaving space for contemplation, reflection, and admiration of the spiritual.
By and large, for the Japanese there is no division of his existence into the inner and outer world. There is a single whole, indivisible neither by walls nor concepts. For the Japanese, a home is a part of nature, its continuation, so it must have an energy and aura similar to nature. And this will ensure natural harmony in the lives of its inhabitants.
Interior Design
To understand cultural differences, it is important to know that in traditional Japanese homes, each room is not given any special meaning, so any room can be a living room, dining room, study or bedroom. This is all possible because all the necessary furniture can be easily transported and stored, if necessary, in a special part of the house that is used for such purposes - oshiire . It is also important to note that in Japanese the living room (shared room) is called ima (i-ma) , which means “living space”.
This name was given because the dimensions of the room can be changed by arranging partitions. Large traditional houses often have only one large room under the roof, with the kitchen, bathroom and toilet located outside the house as additional extensions. Similar to ancient houses, modern homes use fusuma - sliding doors made of wood and paper, which are highly portable and can be easily removed if necessary. With the help of fusum it is easy to create several small ones from one room. Along the edge of the house there are covered passages with plank floors - rouka , which are to some extent similar to corridors.
Rouka and ima are separated by shouji , sliding and portable doors that are also made of wood and paper. However, unlike fusuma, shoji uses very thin paper, which does not prevent light from outside from entering the house. Paper was used until glass was used for sliding doors.
The rouka and the outside environment around the house are separated either by shoji walls or portable wooden boards, which are used to close the house, for example, at night. The wide roof protects the roof from rain, even if it falls obliquely towards the house. The only exception is strong typhoons, when houses are sealed tightly.
If a large meeting is expected in the house, then all partitions are removed and a rather large hall is obtained for a large company. In normal times, partitions come back into place, creating a variety of living space options. Thus, the kitchen, bathroom, toilet and genkan (the space in front of the entrance to the house where outdoor shoes are supposed to be left) together with the ima create a complete and traditional Japanese home. However, the bathroom, toilet and even the kitchen can be shared. In Japan, singles can rent the cheapest housing, consisting of only a genkan and one living room-ima.
Real estate advertising allows you to judge a modern Japanese house. As a rule, advertisements say something like “2LDK” or “3LDK”, where “L” means living room, “D” means dining room, and “K” means respectively, the kitchen (“kitchen”). With this recording format, the toilet and bathroom are not mentioned, but are always included in the arrangement of the apartment/house. The dining room and the kitchen are not very different from each other: the dining room can be part of the kitchen or located next to it. So the size and cost of the home primarily depend on the number of rooms “L”.
However, "living room" is a bit misleading as this room, while not decorated in the traditional Japanese style with a tatami floor, is supposed to have a multi-purpose purpose. Those. living rooms are simultaneously used as a study, living room, bedroom and dining room - depending on the needs of the owners. In addition, each “living room” can be divided into several small rooms using fusuma doors, or it can simply be a single large room.
In addition, advertisements very often indicate the size of the rooms, mainly the living room, and it is written in the traditional way - i.e. The unit of measurement is tatami, which are also called jo (jō) and have standard dimensions of 180x90 cm. The size of the room is also sometimes indicated in the usual square meters. For example, an ad might look like this: “2DK: one Japanese-style room with 6 tatami; one Western-style room with 6 tatami mats.”
The layout of a typical apartment, of course, varies, but as a rule, the entrance to the apartment opens to the kitchen/dining room, followed by other rooms. In large houses, one or more rooms may open into the corridor between the kitchen and the hallway. The toilet is located next to the kitchen/dining room, as is the larger bathroom/ofuro room. It should be noted that there are no generally accepted planning standards and the description given here is not mandatory for all apartments or houses.
Genkan/Hallway
One characteristic feature of the Japanese house is the genkan - an analogue of the hallway, where visiting guests and the owners themselves leave their street shoes. The floor in the genkan is at the same level as on the street, and the rest of the ground floor area is slightly raised above it. In the genkan area there is a shelf or shoebox called getabako . The shoes of those who come to the house are stored there, as well as house slippers.
Toilet
In a Japanese home, the toilet is separate from the bathroom and is located away from it. As a rule, the toilet itself is located in a small cubicle, upon entering which you put on special plastic or latex slippers, which are removed when leaving.
Kitchen
In a modern Japanese kitchen, you can find appliances such as a grill and an electric refrigerator, which have long become commonplace. Cooking stoves most often run on gas, although recently there are induction-heated stoves that are becoming increasingly popular. In general, the stove has two or three burners. Many kitchens are equipped with electric hoods; microwave ovens, toasters and fryers, which are designed for frying fish and are usually already built into the oven, are common. Ovens and built-in dishwashers are quite rare. Every kitchen has running water, usually with hot and cold water.
Bathroom
In a Japanese house, several rooms are allocated for what is called a bathroom in Western countries.
Separate rooms for toilets, sinks and bathtubs are common in a large period home, but modern apartments tend to have one tiny room with all three at once. The washroom also serves as a dressing room and usually includes space for clothes and a washing machine. A room with a bathroom is completely and completely waterproof, and very often the shower is mounted separately from the bathtub, and not in it itself. As a result, the water in the bathroom itself does not mix with soap suds and is not contaminated and can thus be used repeatedly by all family members. Many washing machines in Japan are made with a long hose to draw washing water directly from the bathroom.
Water is heated, as a rule, by gas or a kerosene heater, which, in warm climates, is located directly outside. Gas supply is carried out centrally by municipal utilities or tanks are connected directly on site. In principle, one heater can serve both the bathroom and the kitchen, but many Japanese have two or more heaters.
Washitsu
Many homes include at least one Japanese-style room, called washitsu . The floor of such a room is covered with tatami, instead of curtains the windows are fenced with shoji, and this room is separated from other rooms by sliding fusuma panels. The ceiling is also wooden. Washitsu may not be filled with furniture, unless there is a permanent oshiire cabinet with two shelves for storing futons. A family can use such a room as a bedroom at night and as a living room during the day. Many washitsu have sliding glass doors that open onto a veranda or balcony.
The other bedrooms, as well as the living room, dining room and kitchen can be done in Western style. They usually already have a synthetic coating for the floor and ceiling, which can be white or beige. Windows, as a rule, open using the same method of sliding horizontally, except that in many kitchens the windows are opened by tilting, when the lower part is, as it were, squeezed out.
Style motivation
Why is the Japanese house a phenomenon? Because its very nature goes against our usual concept of home. Where, for example, does the construction of an ordinary house begin? Of course, from the foundation, on which strong walls and a reliable roof are then erected. In a Japanese home, everything is done the other way around. Of course, it does not start from the roof, but it also does not have a foundation as such.
When building a traditional Japanese house, the factors of a possible earthquake, hot and extremely humid summer are taken into account. Therefore, it is basically a structure made of wooden columns and a roof. The wide roof protects from the scorching sun, and the simplicity and lightness of the structure allows the damaged house to be quickly reassembled in case of destruction. The walls in a Japanese house are just filling the gaps between the columns. Typically, only one of the four walls is permanent; the rest consist of movable panels of varying density and texture, which play the role of walls, doors and windows. Yes, in a classic Japanese house there are no windows that we are used to!
The outer walls of the house are replaced by shoji - these are wooden or bamboo frames made of thin slats assembled like a lattice. The spaces between the slats used to be covered with thick paper (most often rice paper) and partially covered with wood. Over time, more technologically advanced materials and glass began to be used. Thin walls move on special hinges and can serve as doors and windows. During the hottest part of the day, the shoji can generally be removed, and the house will receive natural ventilation.
The interior walls of a Japanese house are even more conventional. They are replaced by fusums - light wooden frames covered with thick paper on both sides. They divide the home into separate rooms, and if necessary, they can be moved apart or removed, forming a single large space. In addition, the interior spaces are separated by screens or curtains. Such “mobility” of a Japanese house gives its inhabitants unlimited possibilities in planning - according to needs and circumstances.
The floor in a Japanese house is traditionally made of wood and rises at least 50 cm above the ground. This provides some ventilation from below. Wood heats up less in hot weather and cools down longer in winter; moreover, it is safer during an earthquake than, for example, masonry.
A European person entering a Japanese home has the feeling that this is just the scenery for a theatrical production. How can you live in a house that practically has paper walls? But what about “my home is my castle”? Which door should be bolted? Which windows should I hang curtains on? And which wall should you put the massive cabinet on?
In a Japanese home, you will have to forget about stereotypes and try to think in other categories. For for the Japanese, what is important is not “stone” protection from the outside world, but the harmony of the inner.
Economic issues
Heating
Local rather than centralized heating is the norm in Japanese homes. Homes are typically rented and sold without heating or cooling equipment—families bring them with them when they move.
The simplest kerosene heater has a fuel tank, a protective casing and a control panel. Electric ignition from batteries has recently become increasingly popular. On the next level there is an electric fan that circulates hot air around the room. Many of these fans are equipped with a function for independent control of the temperature in the room, and can also be turned off or on according to a given mode.
Gas heaters are also popular and many homes are heated with gas through individual portable heaters. The windows in many homes have an air vent to protect occupants from excessive exhaust fumes.
Kerosene or gas heaters, when shaken, cut off the fuel supply and stop working, which is very useful in case of accidents or earthquakes. These devices also automatically turn off after two or three hours of operation to prevent the air in the room from becoming overly saturated with carbon monoxide while, for example, the owner of the apartment is sleeping.
Another type of kerosene heater functions like a radiator and consists of two parts. The tank with kerosene is located outside the house and the fuel is also burned outside the house, heating the liquid, which spreads through the second part of the heater, directly heating the room. This type of heating is very popular because it significantly reduces gas pollution and smoke in the room and virtually eliminates the possibility of injury to children or animals who accidentally damage the device.
Electric heaters in Japan are usually mounted above the door on a veranda or balcony and often do work adjacent to the air conditioner. Most of them are equipped with a timer and temperature control function.
In northern Japan, yukadanbō (床暖房; "floor heater") radiant heaters , which are located below floor level, are common and are now installed in some apartments and rooms of newer buildings that use heated fluid for heating. The cost of such a device is quite high and often it is installed only in a small room where people change clothes. Electric carpets and flooring have become popular in recent years.
And finally, do not forget about the traditional heating method - kotatsu - which is still widely used today. This is how rooms in the traditional Japanese style, which are now installed in modern homes, are usually heated.
Electricity
Japanese homes are connected to the national electrical grid, which operates at 100 V. The frequency of alternating current in eastern Japan is 50 Hz, in western Japan it is 60 Hz. Typical current is 30 or 50 A. Many appliances operate properly at any frequency.
The sockets are for the most part similar to those used in the US, with two vertical slots, but unlike modern American sockets, the slots in Japanese sockets are usually made the same width and there is no third slot for grounding. Devices that come into contact with water, such as heated toilets, often have their own separate ground wire.
Lighting equipment, like heaters, usually falls on the shoulders of the immediate residents. Many homes do not have light fixtures in the bedroom, living room or dining room. Instead, they only have a socket where you need to connect the required device. Kitchens, bathrooms, hallways and genkan usually have lights built into the ceiling.
Safety
An interphone or intercom is standard equipment in Japanese homes. There are models with video cameras, but as a rule, a peephole is enough for most houses and apartments. In Japan, there is a custom whereby the guest waits for the host at the gate of the house, so intercoms are usually installed there, and not directly in front of the door. Nowadays, it is very common to use an electric gate lock that can be controlled from the comfort of your home, and interphones with cameras are becoming more common.
Cars
Outside the central areas of big cities, many Japanese park their cars near their homes.
Some single-family homes have their own built-in garage, while all others are content with carports or park their cars as is. Apartment or condominium buildings often have their own parking lot, located, for example, on the ground floor of the building. In some cases, parking may be located on the street. An elevator in the parking lot allows you to make better use of limited space, combining underground parking with above-ground parking. You can also rent a parking space in the surrounding area if you wish.
Inner world
To some extent, the house in which we live reflects our character, vision of the world, and aspirations. The atmosphere inside the house for the Japanese is perhaps the most important thing. In the interior, they prefer minimalism, which allows them not to overload the space and energy of the house. Everything is extremely functional, compact and light.
When entering the house, you must take off your shoes to your socks. In Japanese tradition, socks are white, because the house is always perfectly clean. However, maintaining it is not so difficult: the floor is lined with tatami - dense mats made of rice straw, covered with igus grass - swamp reed.
There is practically no furniture in the house. The one that exists has been reduced in size to a minimum. Instead of bulky cabinets, there are built-in wardrobes with sliding doors that match the texture of the walls. Instead of chairs there are pillows. They usually eat at low portable tables. Instead of sofas and beds, there are futons (mattresses filled with pressed cotton) . Immediately after waking up, they are put away in special niches in the walls or in built-in closets, freeing up space for living.
The Japanese are literally obsessed with cleanliness and hygiene. At the border of the sanitary zones of the house - the bathroom and toilet - special slippers are placed, which are worn only in these rooms. It is worth recognizing that in the absence of excess furniture, unnecessary trinkets and non-functional items, dust and dirt simply have nowhere to accumulate, and cleaning the house is reduced to a minimum. In a classic Japanese house, everything is designed for a “seated person.” And sitting on the floor. In this you can see the desire to be closer to nature, to the earth, to the natural - without intermediaries.
Light is another Japanese cult . A house where both the external and internal walls are made of translucent materials allows a lot of natural light to penetrate, even if all the shoji are closed. Their lattice frames create a special light pattern. The main requirement for light in a Japanese home is that it be soft and dim. Traditional rice paper lampshades diffuse artificial light. It seems to permeate the air itself, without drawing attention to itself, without distracting.
Clean space and peace - this is what the interior of a Japanese house should provide to the inhabitant. If we can decorate our rooms with flowers, vases, souvenirs and over time we even stop noticing these things, then the Japanese make only one accent in the interior decoration of the premises (painting, ikebana, netsuke), which will please the eye and set the atmosphere. Therefore, in every home there is a wall niche - tokonama , where a neat Japanese will place the most beautiful or valuable thing he has.
Building a house
Many single-family homes are built by (now finally renamed Panasonic), Misawa Home, Mitsui and Sumitomo Forestry. Some such companies show portfolios to potential buyers and open showrooms to showcase their products.
Construction Materials
Wooden frames are very popular for detached houses. The two-by-four design is an alternative to the traditional Japanese style. Houses can be sheathed in some material or covered with ceramic tiles, which can be of various colors and covered with glaze.
Walls are often erected without using mortar, i.e. using the dry masonry method and covered with paint or wallpaper. A common roof covering option is shingles, which are made from clay or concrete.
Large buildings are usually built from reinforced concrete, and their roofs are filled with bitumen or covered with synthetic materials.
Rules for building a home
Typically, the allowed maximum for wooden houses in Japan is two stories. Some of these houses may have an attic, but it is used only for storage space; no one has bedrooms there - unlike our village houses.
Buildings made of reinforced concrete can have a larger number of floors, but as a rule, they are also limited to two. Foundations for private houses are rare, but absolutely required when constructing high-rise buildings.
The ratio of the building area, including the area of the house itself and the plot of land on which it is built, is regulated in accordance with a system called kenpeiritsu (建ペイ率) . For example, in some areas the built-up area may only be 80% of the total land area. Depending on the location, kenpeiritsu may vary.
The taxable value of the house also includes the building material from which the house was built. Timber houses are considered to have a lifespan of 20 years, but in some cases the lifespan can be as long as 30 years. Their assessed value, accordingly, decreases every year - in contrast to the housing market in other countries. Most real estate agents use this pricing policy as a guideline.
Is it comfortable to live in such a building?
Ancient Japanese houses reflect the philosophy of the country's people. They are adapted to local living conditions. However, such a way of life will be unusual for a European or Russian person. A feature that residents of other regions pay attention to is the adaptability of everyday life to a sitting position. The necessary actions are performed without getting up. This also applies to cooking. At the same time, the height of the ceilings does not limit movement in any way. This distinguishes a Japanese house from a European one.
Modern Japanese housing looks a little different. There are lightweight frame beds and other small-sized furniture. However, life still remains unusual for other peoples to live in.
How do the Japanese live?
Many young Japanese, growing up, decide to continue to live with their parents, rather than strive for separate and independent living. This phenomenon is called the solitary parasite (パラサイトシングル) . A 1998 study by the Department of Health and Human Services shows that about 60% of single men and 80% of single women aged 20 to 34 live with their parents. And after marriage, young couples often continue to live with their parents. And the desire of some for separation led to the emergence of such a phenomenon as nisedaijutaku (二世代住宅) , which literally means “housing for two generations,” i.e. this is a house in which there are two living spaces completely fenced off from each other - one each for a young family and its parents. Conversely, in neighborhoods in major cities in Japan, it is no longer uncommon for couples to live together long before marriage.
Traditionally, old people continue to live with their children rather than being placed in nursing homes by loving relatives. Responsibility for parents usually falls on the shoulders of the eldest son (atotsugi, 跡継ぎ) . The large number of elderly people living in the country has led to the emergence of a large number of home care products, as well as so-called “barrier-free” housing, in which distances are short and contain virtually no barriers for the elderly.
Housing exchanges between strangers are rare in Japan, and most people prefer to live in small, separate apartments. However, in recent years, as Japan has undergone ongoing demographic and socioeconomic changes, it has become common for young people to change apartments.
Apartment designs are many and varied: older apartments resemble a long, thin shoebox with the kitchen and bathroom located close to the living room and hallway while the bedroom is at the opposite end, which may also have a small balcony.
Japanese companies often send their employees to various branches scattered throughout Japan. Such a transfer requires the entire family to move to a new place of work, which is not always possible. And then a small apartment is rented for the breadwinner of the family, who then goes home to his wife and children on weekends.
Homeowners
Due to the high cost of housing in major cities, many families and individuals rent apartments rather than own their own home. In 2003, less than half of the housing units in Tokyo were owned by citizens. On the other hand, rural areas have higher home ownership rates. The highest rate in the country belongs to Toyama Prefecture, where about 80% of housing is owned by direct residents.
It is clear that the living space in houses and condominiums (also called simply mansions in Japan) is much larger than in apartments. The average size of such area for owners is 121.7 m2 and varies depending on the location of the housing. In Tokyo, for example, this figure will be about 91 m2, and in Toyama Prefecture - 178.4 m2.
The area of houses for sale or rent is usually indicated in the traditional Japanese manner, i.e. in tsubo (tsubo, 坪) , which is equal to approximately two tatami (3.3 m2).
In recent years, condominiums and guest houses have become more and more popular. Compared to 1983, when 64% of homes were single-family occupied and only 27% were condominiums, the latter category has now increased significantly and now accounts for 40%.
When the house wears out, the owner replaces it. The general practice is this: a new house is built in the same place, and during construction the residents are moved to temporary housing. The contractor demolishes the old building and erects a new one in the same place, after which the previous residents return. Without moving, they enjoy the convenience of owning a home, the same address, telephone and utility bills. Because of the wooden structure and relatively short lifespan of Japanese houses, it is considered cheaper to demolish the old one and build a new one rather than try to maintain the old structure.
Rent in houses and apartments
To rent an apartment in Japan, potential tenants visit real estate agents located in each area and review an apartment directory, which typically lists the apartment's layout and rental price. If the tenant is interested in a particular apartment, the agent contacts the landlord to see if the apartment is still available for rent and when he can visit it. As a rule, a tenant cannot rent an apartment directly, but he must have a guarantor who will undertake to pay the rent if any problems arise.
Traditionally, Japanese landlords charge a damage fee and security deposit before a tenant moves in, followed by a monthly service fee. The deposit, as a rule, is not returned by the landlord.
In large cities such as Tokyo and Osaka, the deposit can be the equivalent of six months' rent. In recent years, many homeowners have begun to require a deposit of lesser value or no deposit at all. In these cases, the monthly rent is slightly higher compared to traditional rentals and in these boarding house apartments, the owners can offer linear service to the tenants.
In Tokyo, a one-year lease is typical. Each year, this agreement is renewed and the tenant pays the landlord one additional month of rent as a fee. In many other cities, the annual lease term is a minimum, and the rent itself remains the same for many years.
Guest houses
Foreigners in Japan who rent their own homes often face discrimination from landlords and real estate agents who refuse to rent to foreigners. Some agents tell foreigners directly that it will be difficult for them to rent an apartment. Finding a guarantor for foreigners is also a difficult task.
Guest houses, also called gaijin houses, come in a variety of shapes and sizes and are designed for short-term stays at a reasonable cost and with a minimum of hassle. These houses are generally aimed at foreign residents, but recently they have become increasingly popular among Japanese youth who are keen to break with the tradition of living with their parents after marriage.
In these houses, the rent is quite low, plus you do not need to pay a deposit when signing a lease. In such a house, each resident is provided with a separate room, but the kitchen and bathroom are shared. Amenities and washing machines usually come at a cost, but due to intense competition, many landlords are keen to provide their residents with as many free extras as possible, particularly in Tokyo this includes free internet.
Corporate housing
Many Japanese companies have their own residential buildings, called shataku, where young workers can move to after they first start working. Sometimes shataku are located near the company's office building. In other cases, companies cannot have their own residential complex, but they can enter into an exclusive lease for an entire building, after which employees will move in in the same way. In 2003, there were almost 1.5 million shataku in Japan.
Some interesting facts
- In Japan there is no such thing as central heating. To combat the cold, electric blankets, heaters, baths, and kotatsu are used.
- The Japanese do not sleep on beds, but on kotatsu mattresses, which are so compact that they can easily fit in a closet.
- The Japanese kitchen has a lot of different utensils and appliances - from dishwashers and bread makers to rice cookers and electric grills.
- Before entering the toilet, you must wear shoes designed specifically for this room.
- The best description of Japanese style in interior design is minimalism, harmony, cleanliness and asymmetry.
Traditional housing
In old Japan, commoners typically lived in detached houses, now known as minka , or in towns, machiya (町屋) or longhouses called nagaya (長屋) . You can find examples of both, in particular in Kyoto.
Additional residential buildings were included in the homes of samurai, wealthy peasants, and on the grounds of Buddhist temples. Wood served as the basis of such houses, and the roof could be covered with straw, cypress bark, tiles or unfinished wood. The floors raised above ground level were made of wood, and in living areas they were covered with tatami mats. The kitchen, as a rule, had an earthen floor.
Modern housing
A modern Japanese house is different from a traditional one. The first detail you pay attention to is the glazing. Moreover, often the walls of even two-story houses are covered with darkened or mirrored materials. They are not as dangerous in earthquakes as glass due to their special physical properties.
The second detail, not typical for Japanese homes of a classic look, is the flooring. The earthen floor was gradually replaced by wooden flooring. It looks more familiar, but maintains an atmosphere of calm and naturalness. In addition, options have appeared in the form of parquet or laminate, which are available even to not very rich families.
