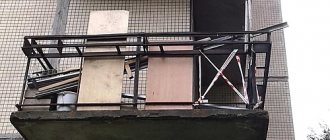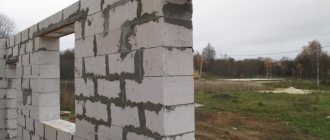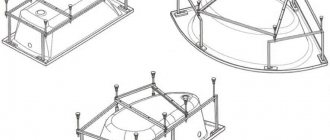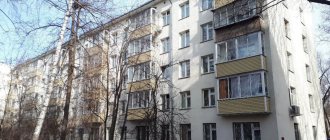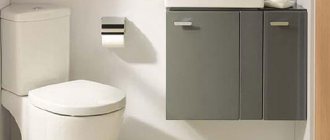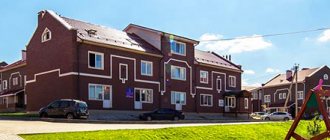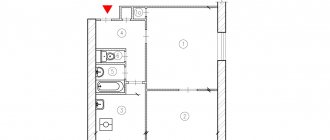Spherical, domed dwellings have been known for a long time - yarangas, tents, wigwams, etc. - built on this principle. They are distinguished by their high stability and ease of construction, which is what earned them the popularity of our ancestors. But domed houses in their pure form, as a phenomenon of modern construction, appeared not so long ago - approximately in the second half of the last century. When the American scientist Fuller decomposed the dome structure into simple figures - triangles, from which the entire structure is often assembled. It is on this principle that many spherical houses are built today.
Domed houses: technologies and their features
Dome or spherical house are the names of one construction technology. Actually, the name reflects the peculiarity of this type of housing construction - the house is not rectangular, but is made in the form of a hemisphere. More precisely, in the form of a polyhedron, approaching a sphere in appearance.
This shape better withstands wind and snow loads, with an equal building area to a rectangular one, and has more usable area. But in such a house there is unlikely to be at least one rectangular or square room. At least one side will be uneven. This complicates the planning, finishing, selection and installation of furniture. Most likely, all or most of the furnishings will have to be made “to order”, according to your own dimensions and sketches.
Dome houses have a recognizable appearance
Dome houses are built mainly using frame technology, so the construction is lightweight. The frame is assembled from timber or metal pipes, sheathed with sheet building material (plywood, OSB). Insulation (expanded polystyrene, mineral wool, foam glass, environmental materials such as jute, dried seaweed, etc.) is laid between the frame posts. That is, apart from the unusual shape, there is no news; the materials are selected as for an ordinary frame house.
There are domed houses made of monolithic reinforced concrete. But this technology is used infrequently, especially in our country, where lumber is sometimes cheaper. If we also take into account the need for good thermal insulation of a concrete dome, its unpopularity becomes clear.
With the frames of domed houses, not everything is so simple. There are two technologies by which they are assembled: geodesic and stratodesic domes. They have their own characteristics that can influence your choice.
Geodesic dome
The dome is divided into triangles, from which the polyhedron is assembled. The peculiarity of this technology is that a large number of beams converge at one point. To ensure their reliable fixation, connectors are used - special steel devices that allow you to reliably connect the elements of the supporting structure. Each connector costs from 600 to 1500 rubles ($10-25).
A geodesic dome for a spherical house is built on the basis of triangles
Given that the number of connectors amounts to tens or even hundreds, their availability greatly affects the cost of construction. Those who plan to build a domed house with their own hands try to do without connectors or make them themselves. The reasons are clear, but if the connection strength is insufficient, the building may collapse under load. So you have to be very, very careful when saving on this unit.
Connectors that are used to connect geodesic dome beams
By the way, when using wooden beams there is a connectorless technology, but the assembly of such units requires a high level of carpentry skill and precise execution. And one more thing: they are not as reliable as connections with metal connectors.
The advantage of this type of frame is its stable design. If 35% of the elements are destroyed, the dome does not collapse. This has been tested in seismically active regions, during hurricanes. This stability allows you to easily remove a certain number of jumpers. That is, the opening for doors and windows can be made anywhere, of almost any size. The only thing that needs to be taken into account is that the windows will be triangular. There is no escape from this in this design. For many this is a critical flaw.
Triangles are clearly visible on finished houses
Another feature is that when assembling the frame, without cladding, it has good resistance to torsional loads, but does not take horizontal loads very well. Therefore, the frame is first assembled completely and only then it is sheathed.
Stratodesic dome
Dome houses of this design are assembled from trapezoidal sections. That is, its fragments are more like rectangles or squares. This structure allows the use of doors and windows of a standard design. For many this is a big plus.
The disadvantage of the statodesian dome is that structural elements can only be removed after careful calculation and strengthening of adjacent structures. So, moving a door or window or changing dimensions is possible only after the change in the load-bearing capacity of this area or even the dome as a whole has been calculated.
The stratodesic dome consists of fragments similar to a rectangle (a trapezoid with a slight slope of the sides)
This technology also has its own assembly feature. The frame must be sheathed as the racks are installed. That is, the second row of racks is assembled only after the first is sheathed, the third row - after the second is sheathed with sheet material, etc. This is due to the fact that in its unfinished form - without cladding - the frame has a high load-bearing capacity for vertical loads and is not very resistant to torsional loads. Once the edges are sheathed, it becomes very stable and reliable.
Unlike a geodesic dome, a stratodesic connector is not required for assembly. The vertical parts of the frame are connected using specially shaped locks. Horizontal jumpers are attached using a plate, which is fixed with bolts, under which a metal plate is placed.
Trapezoidal support structures make it possible to create a veranda
There is one more nuance that affects the cost of a domed house. When cutting sheet material for a stratodesic dome, more scraps remain than when constructing a geodesic one. This increases material costs to some extent. But they are compensated by the fact that windows and doors are of a standard design, and they are cheaper than triangular ones. As a result, the cost of a dome of different technologies differs little.
What is required for construction
When starting to arrange a spherical structure, it is necessary to prepare tools and materials. It is better to collect all the equipment in advance so that during work you do not waste time searching for missing devices.
The most popular structures are those made from wooden beams. The section is selected individually in accordance with the expected loads on the dome. Wooden elements are connected using connectors. They come in five-ray and six-ray types. These elements are used in the manufacture of large semicircular buildings.
If you are building a small house, you can use a connectorless assembly. Professional craftsmen often refuse to use the connector method of constructing a frame. In this case, the bars are adjusted exactly to each other, which allows them to be connected with screws with a minimum of seams.
For cladding the frame use:
- OSB sheets;
- plywood;
- Styrofoam;
- drywall;
- other sheet materials.
For the roof, flexible tiles, roofing felt, and aluminum-based sheet roofing materials are used.
The insulation layer is made from high-quality mineral wool. When laying it, it is necessary to prevent moisture from entering the raw material. A more practical option is polyurethane foam, which is not afraid of water. The material is created directly during construction from liquid components. Increasing in volume, it fills all available space, creating an effective insulating layer.
Interior decoration is not limited in any way. Use lining, wooden panels, drywall followed by painting or wallpaper. The following tools are suitable for construction and finishing work:
- roulette;
- level;
- electric corner;
- hacksaw;
- jigsaw;
- electric drill;
- woodworking Machine;
- roofing scissors;
- hammer;
- gloves;
- brushes;
- Bulgarian;
- crosshead screwdriver.
Advantages and disadvantages
No one will argue with the fact that domed houses look unusual. If you want to have a house or dacha “not like everyone else” and have nothing against frame house construction, take a closer look at this technology. The solution is truly non-standard. In addition, they say it is economical. The cost per square meter starts from $200. But as you understand, this is the minimum price. This is an economical option.
This is also a domed house
Pros of domed houses
In addition to the unusual appearance, the advantages of spherical houses are as follows:
- Optimal use of space. The rooms are obtained with a maximum floor area and a much smaller ceiling area. That is, there is less unused head space.
- Smaller external wall surface compared to standard rectangular structures.
- Smaller surface means less heat is dissipated in winter and less heat is absorbed in summer. That is, the maintenance of such houses is more economical.
Precipitation does not accumulate in large quantities - it falls or runs off - On dome structures, precipitation is retained in very small quantities - it simply rolls off.
- The structure is lightweight; a lightweight foundation is required for it. Usually - strip, but pile and pile-grillage are also good. On unstable soils, it is possible to use a slab foundation.
- Any number of windows can be built into the dome. This will not affect the stability of the structure.
- The small house does not have load-bearing walls inside, so the cost of building materials is minimal. Domed houses with a large area must have either load-bearing walls or support columns. But they can be placed almost anywhere, which allows you to correlate them with the desired layout.
- The structure of the dome allows for optimal placement of solar panels.
- In dome-type buildings it is convenient to install a ventilation, heating and air conditioning system. The point is the rounded shape of the roof, which promotes natural mixing of air.
Based on the totality of their characteristics, domed houses look very attractive. In addition, many say that construction requires much less money - due to the smaller surface of the walls, material is saved. According to mathematical calculations, the area of the walls is almost a third less. But if there are any savings, they will not be that big - the construction is specific, using specific components that increase the cost of construction. In fact, the cost per square meter is approximately the same as when constructing a frame of a regular shape.
Minuses
There are also disadvantages and they are also quite serious. In any case, it is worth knowing about them and taking them into account.
- It is difficult to calculate domed houses yourself. The calculation takes place not in two, but in three planes, and this is not at all easy.
- The technology appeared not so long ago; there is no exact description or instructions.
- It is advisable to order such a project and construction from organizations that already have experience in the construction of spherical buildings, and there are not many of them.
The internal layout of domed houses is very specific - There is more waste of construction materials left as they are sold mainly in rectangular blocks/sheets. This reduces the economic feasibility that arises due to the smaller wall area.
- Geodesic domes have unusually shaped doors and windows. They are made to order, which costs more. The good news is that more and more companies can take on such orders, and this leads to lower prices.
- Limited selection of materials for exterior finishing. Only two options are ideal for roofing - soft tiles or wooden shingles. Other materials are inconvenient due to their shape or rigidity. For exterior wall decoration, you can use the same material, but add plaster and painting. There are projects in which the walls and “roof” are made of the same material. So the division is conditional.
The decoration of a domed house has its own characteristics - Due to the presence of rounded walls, the choice of finishing materials for indoor walls is also limited. So, large-format ceramic tiles cannot be used in the bathroom and kitchen, but mosaics are ideal, but they are much more expensive. When finishing with clapboard, the wall area is divided into sections of small width, which are delimited by vertical slats. You should do roughly the same thing when covering walls with wallpaper, but it doesn’t look as colorful as with lining. Decorative plaster and wall painting are no problem for finishing residential and “dry” technical premises.
There is also an unusual layout, but it cannot be definitely classified as a disadvantage. I like domed houses precisely because of their originality. So the non-standard shape of the premises is, rather, a feature that must be taken into account when selecting/ordering furniture and choosing finishing materials.
Types of frame connections for dome structures
They distinguish between connectorless and connection of frame elements using connectors.
Connectorless connection of frame ribs
The connectorless method can be divided into three types:
- Precisely fitted bars are used as frame elements;
- the frame is made of light metal or plastic tubes;
- The dome is assembled from ready-made triangular-shaped panels.
If the tubular frame and finished panels are more likely to be factory products, then you can build a frame from fitted elements with your own hands. The image shows the process of joining the ribs using ordinary screws.
connectorless connection of dome structures
This is a rather labor-intensive task that requires considerable experience in working with wood and a good set of tools. Therefore, an alternative option is very popular, namely connecting the beams using connectors.
Projects and planning features
It is far from easy to plan a round building in such a way that it is rational, beautiful, and even convenient. There are a few basic techniques that most people follow. The first thing that catches your eye is that there simply cannot be corridors in such a house. They simply have nowhere to lead. This is not bad, but it makes the layout of the house more complicated. Let's start with something simple - how to decorate the entrance to the house.
This is also a house, made using dome technology
Entry group
For our climate, it is desirable that the entrance doors open into a small room, and not into a large room. In this case, a small vestibule helps. O can be allocated from the general area or attached. A covered veranda performs approximately the same tasks. This is a more “civil” way to solve the problem.
Not everyone likes this approach. Today there are other trends in the world - from the front door you enter into a large spacious hall/living room. Such a layout is also possible, but additional measures are needed to cut off cold air - a thermal curtain near the entrance. This is done using convectors built into the floor or by installing several powerful radiators near the door. The first method is more effective, the second is easier to implement. All these nuances are typical for domed houses. The only difference is that you will have to rack your brains to figure out how to fit in the built-in vestibule. The other two methods are easier to solve.
Layout of a domed house: considering ways to organize the entrance group
Let's look at the options for setting up an entrance group using examples. In the picture above, the project on the right, the entrance doors open into the living/dining room. This solution is typical for Europe and America. It is gradually gaining popularity in our country, but due to the harsher climate it often brings inconvenience - each opening of the doors in winter brings a significant portion of cold air, which reduces comfort.
The option on the left is with an attached vestibule. There are two exits from the vestibule - one to the winter garden, the other to the kitchen/dining room. The solution is no less modern, but the problem of cold air entering living spaces has been solved. So this idea is worth adopting.
If you decide to make the vestibule built-in, you will obviously have to allocate some area of the house. The minimum is three squares (on the left project). It would be logical if there would be a living/dining room next.
Two options for built-in vestibule/hallway
Another way is to allocate a large area and use it as a hallway. Place a wardrobe here, a hanger for things “for now” (draft law). If space allows, you can install a small sofa. For a private home, having a hallway is practically a necessity. Dirt and sand are less dragged into the house. And this is another argument in favor of a dedicated entrance group. Attached or fenced off - it’s your choice. But the entrance area is convenient. At least in our realities.
Organization of space
Most often, the central part of the space of a domed house is allocated for common areas. From this central area you can access all the other rooms, which are arranged in a circle. In general, the central room turns out to be inconvenient, since it is “very walkable.”
The central part will be used too actively, so this area cannot be made functional
You won’t be able to relax in it if it’s a living room, it’s not very convenient to cook in it, if you come up with the idea of using this room as a kitchen, or as a dining room, it’s also not the best option. Projects that use this space in this way are presented above. It looks great in the picture, but in real life you can’t count on an intimate atmosphere here. So the walk-through rooms are not the most habitable.
You can put a ladder in the center
Not the worst way to use this passage area is to install a staircase. After all, most domed houses have two floors, and a spiral staircase just begs to be reached here. You just need to take into account that if you simply twist it around a pole, it will be inconvenient to use - the turns will be too sharp. If you design a staircase like a “well,” it will be difficult to build it yourself. So this part will have to be entrusted to someone.
Otherwise, domed houses are planned in the same way as ordinary ones. The basic rule to remember is: to ensure that engineering systems are not very expensive, all “wet” rooms are located close to each other. The location of bedrooms, offices and other “dry” rooms is up to your taste.
Tips for arrangement
A minimum amount of furniture is recommended in a domed house
Dome frame houses are interesting for their unusual design. Most often, in interior design you only need to duplicate some elements of the external wall to achieve an impressive effect. However, this feature also imposes some conditions:
- windows must include swinging sashes, especially on the 1st and 2nd floors;
- you need to carefully consider the placement of sockets and electrical appliances, especially heavy ones - a refrigerator, a washing machine;
- For the most part, console furniture will have to be abandoned;
- design is carried out only in modern styles: high-tech, constructivism, futuristic; Baroque or Provence style design is not possible.
A domed house is a spectacular and practical solution. Such a building weighs less, is erected faster, retains heat better and protects from wind and noise.
In the style of a Martian base
Of course, in a “three-dome and two-hangar” you feel completely different from how you feel in an ordinary house.
rabinovich1108FORUMHOUSE Member
The interior space is very poorly conveyed by photography. Even I, who see this almost every day, am shocked every time.
How the rooms are located: a living room in a large dome, an office here, in the second light; in small domes there are bedrooms, in hangars there is a hallway and a kitchen.
The hexagonal billiard table in the basement and outbuildings on the site are designed in the style of a Martian base: a swimming pool in a six-meter dome, a gazebo and a greenhouse in hangars.
To a great extent, Rabinovich built a warm chicken coop and sparrowhawk in the same style (and in the future a rabbitry), combined with a garage and a smokehouse. Because even on Mars, a country house remains country, and the taste of poultry and eggs compares favorably with store-bought ones. He then also planted potatoes and other vegetables.
Construction stages
If the project with calculations and all the necessary materials and tools are prepared, then it’s time to consider in detail the main construction stages. A domed house is built with your own hands in stages:
- First of all, you need to choose the place where the future house will be located. The main requirement for such a site is level and not very loose soil, which will create a reliable building and make it possible to ensure the straightness of the base plane.
- Next, you should prepare all the necessary parts, for example, cut and sand the beams, prepare the cladding parts, make connectors and other materials and devices.
- Completely clean the area allocated for construction and level it if necessary. Next, remove the top fertile soil layer, and fill the resulting depression with crushed stone and sand, carefully compacting everything.
- Next comes the foundation pouring. But instead, you can use a specialized decagonal support structure, fixed on piles or specifically on a prepared ideal surface (without concrete). For installation, beams are used that have a cross-section that must support the load (install it during the calculations).
- If you still want to use a support and not a foundation, then spread a roofing material layer on top of the sand and crushed stone, and lay the beams on it, giving them a trapezoidal shape in advance. Some parts are secured to each other with self-tapping screws.
- Then start building vertical walls. A completely semicircular design with a curve starting at the very base is very inconvenient, because it requires door installation. Timber walls are built using screws or self-tapping screws.
- Next, prepare the window openings and the door frame by making them from boards.
- From the outside, future walls are sheathed with key material. Moreover, the parts must be closely adjacent
to the beams, otherwise moisture will penetrate into the house. - Now you can start building the spherical frame. You should have prepared all the bars and connectors in advance, so start combining some parts using fasteners. Strictly follow the drawings and diagrams. The gaps should be immediately sealed with installation foam.
- To insulate the house, place loose, pre-cut solid or rolled elastic heat insulation in the cells, for example, fiberglass wool, foam plastic, sawdust.
- Next comes the cladding inside (cladding) of the house.
- Place a layer of material for waterproofing work on the roof surface and arrange the sheathing.
- Install doors and windows.
- You can start roofing work.
- Equip a drainage system.
- Move on to the actual finishing on the inside.
Adviсe
A couple of tips for those who decided to build a domed house:
- Connectors can be very different, but almost all varieties can be made with your own hands. The most reliable and easy to use are five- or six-beam ones, which consist of interconnected plates. First of all, you need to prepare the flat parts themselves by cutting them out of sheet metal. Then they are welded to the pipe that will be used to fix them. You can also make a flat connector as a hexagon on which the parts are fixed. However, this type is best used for light buildings, since it most likely will not withstand excessive loads.
- Do not forget to weigh all communications at the design stage, and then carry them out correctly.
- Ensure ventilation by selecting modern windows and providing ventilation grilles in blind areas.
A domed house will become a comfortable corner for all family members and an object of envy for neighbors, because it is an original, stylish and unique building.
Video description
Watch the video for the construction of a domed house:
- strength, increased seismic resistance, excellent aerodynamics;
- the dome can withstand high snow loads;
- good sound insulation and ventilation;
- originality and aesthetics at the highest level;
- excellent light characteristics.
House-sphere
Experts include the following disadvantages of domed houses:
- there are very few professional companies on the Russian market, the topic is quite new, enthusiastic dome builders are just trying to conquer our country;
- experience in calculations and absolute accuracy in the manufacture of parts is required;
- suppliers of high-quality raw materials are “worth their weight in gold”; good lumber is difficult to find;
- the period of useful use of the house is inferior to stone and block buildings;
- non-standard windows, made to special order, certain difficulties during installation.
But these disadvantages quickly disappear if you do not try to build a house yourself, but immediately turn to a construction company that has proven itself well in the construction market. This way you will save a lot of time and effort, and in the end you will get a high-quality domed house in which you will live cozy and comfortable. And the specialists will definitely take into account all your wishes regarding the layout.
House-sphere based on a geodesic dome


