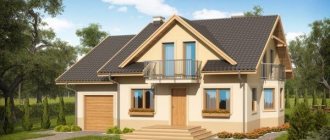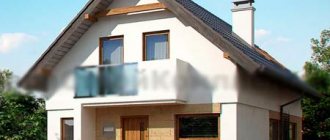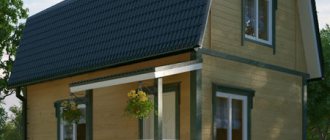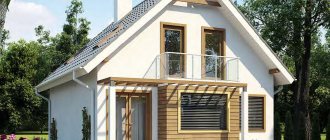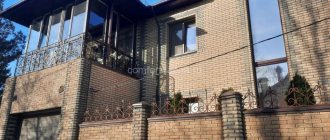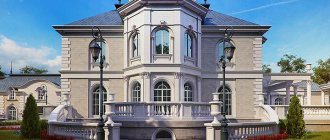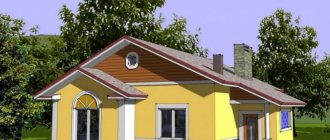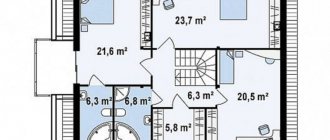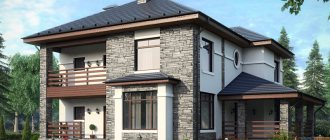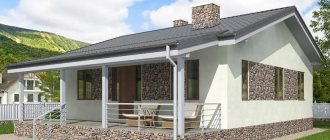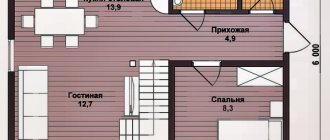Advantages of 6 by 6 houses with an attic
A 6 by 6 attic house can be built on a small plot or on a plot of complex shape. For example, if the plot is too narrow or if it has a very pronounced topography, it will be very difficult to build a large cottage on it. But a compact house with a high-quality layout can be placed on almost any plot of land.
Houses of this format are built not only to save space on the site, but also to save construction costs. A small cottage can be built with the expectation that it will later be expanded with an extension. To make this possible, you need to have a project in which at least one façade is designed without windows. There should be free space on the site on the side of this facade.
A house that can be enlarged with an extension Source moydomik.net
Small houses with an attic also help out in situations where it is necessary to build housing in a short time. In this case, you can also make an extension later and expand the internal space of the building.
In addition to the fact that small houses can be built on difficult sites in record time and with minimal investment, they are also very simple and economical to operate. Such a house is easy to heat, and in order to put it in order you need very little time and effort.
Another advantage of small houses is convenient zoning. All rooms are located nearby. There are no long corridors or wide halls that need to be crossed to move from one functional area to another. However, there are also difficulties here - the design of a 6x6 house with an attic must be thought out to the smallest detail, otherwise there simply will not be enough space for all the necessary premises.
Interior of a small cottage Source pinterest.com
See also: Catalog of 6 by 6 house projects presented at the Low-Rise Country exhibition.
No. 4. Project "Neat"
The total area of the house is 116 m2 , of which 17 m2 is allocated for the garage. The design of the house is quite simple, so construction will be cheap and fast. The garage is connected to the hallway of the house. The first floor is entirely dedicated to technical and public premises. Its center is the living room with access to the street. The kitchen boasts a utility room, so you can always store a supply of cereals, vegetables, groceries, etc. at home.
It is worth praising the designers for the fact that on the attic floor, along with three bedrooms, they provided two bathrooms - they will be able to avoid morning and evening queues. The result is a small, but carefully thought out house with everything you need. If you add it to a pool in the yard, it will turn out really great.
Design Rules
It is not easy to design a small house correctly so that it becomes a full-fledged comfortable home. But if you follow some rules, you can get a beautiful and comfortable small-sized country cottage. The basic rule is a minimum of partitions. The lower floor, which is often reserved for the guest area, is planned as a single room, including an entrance hall, living room, kitchen and dining room. Only the bathroom is enclosed by walls. Sometimes the hallway is separated so that it prevents cold air and dust from entering the living rooms from the street.
Guest area in house 6 by 6 Source centermira.ru
The second rule is a layout without corridors. The corridor is not a useful space. It serves to communicate between different areas in large houses. House 6 6, the layout of which contains only the bare minimum of premises, should be devoid of such architectural elements.
Another rule is that every meter of the building’s interior must be used wisely. For example, a storage room or closet is provided under the stairs. Any niche is filled with built-in furniture or designed as an additional seating area. If the attic is designed with low pitched walls, racks or shelves are installed along them.
Rational use of space under the slopes of the attic roof Source yandex.com
You can also save space when designing bathrooms. In a house with an attic, there are usually two of them - one on each floor. For rational distribution of space, one of the bathrooms should be made very small. It should only fit a toilet and a washbasin. The second bathroom, usually the one on the second floor, is designed as a large bathroom that can accommodate all the necessary furniture and fixtures.
No. 8. Project Luton
Such a house will decorate the site and confirm the good taste of the owners. The visual appeal is complemented by a thoughtful layout. Obviously, the house is designed for a small family, since there are only two bedrooms. It is pleasantly pleasing that there is a balcony on the attic floor, and access to it is accessible to everyone. If desired, you can put a small table there for breakfast and snacks.
All household members and guests can gather on the ground floor in the living room, which smoothly flows into the dining room, which, in turn, into the kitchen. Please note that the windows from the hall face three cardinal directions, so that the sun's rays can be used to the maximum. Noteworthy is the absence of a bathroom on the ground floor, but apparently the authors of the project considered that there was no need for it for the small number of residents. If, however, the need arises, then part of the technical room can be converted into a small toilet. The total area of the house is 100 m2.
Interior design rules
It is very important in a small house to have a pantry to store everything that can be put away from visible places. In addition, there should be spacious built-in wardrobes for clothes. Built-in furniture is better than all kinds of cabinets and chests of drawers, which take up a lot of space and visually split the space of the room.
Sliding wardrobe in a small room Source rsynews.com
For decoration and furniture, it is advisable to choose a light color scheme. The lighter the colors in the room, the more spacious it seems. To prevent the interior from seeming too boring, you can dilute it with small accent elements of bright colors.
Interior of a small living room with an office Source mebel-go.ru
Furniture should be selected that is functional, without excessive decoration. For example, carved wooden chairs upholstered in expensive fabric will look great in a large living room. But in a small room they will only increase the feeling of cramped space. But simple and laconic furniture in a modern style will fit perfectly into the interior of a cozy small room.
Modern furniture in the interior of a small house Source mebel-domu.kz
Wide windows contribute to the visual expansion of the room space. It is advisable not to use heavy and thick curtains when creating a 6 by 6 house design. Light curtains or blinds are more suitable. It is better not to use window sills as shelves for personal items or decorative items. They must remain empty.
Wide glazing with light curtains Source houzz.com
The furniture in the rooms should be only the most necessary. It is advisable to arrange it so that there is as much free space as possible. It must be designed in one style and one limited color scheme. The best option is to use transformable furniture.
Roof installation
When erecting a roof, you must first make accurate calculations and only then begin purchasing materials and carrying out work. After the first step has been taken, they begin to construct the sheathing, strengthen the plywood, insulation material, and waterproofing materials.
Visualization of the stages of installation of the attic floor
The final process is the installation of roofing material. This process is very difficult. It requires skills and knowledge. That is why the installation of the roof, as well as all construction, should be entrusted to real professionals who will carry out all the work quickly and efficiently. With a professional approach to work, the attic will become a real decoration of the house and a favorite place for household members.
Video description
For exterior design options for 6*8 houses made of foam concrete with an attic, see this video:
A 6 by 6 house with an attic can have a very simple shape, and at the same time look quite stylish and attractive. So, in the photo below you can see an example of the design of facades under a wooden frame. It is the exterior finishing material that makes this building presentable. This kind of home will fit perfectly into any landscape and will look harmonious in any environment.
Cottage with timber cladding Source lesville.ru
The next example is a rustic-style house with a high attic roof and a wooden porch. Siding is used here, which can have almost any shade. The color of the house decoration in the photo was chosen taking into account a harmonious combination with natural shades. The tiled roof and the finishing of the basement with stone give the house the appearance of a reliable, high-quality and very cozy home.
Country style house Source moydom.net.ua
Small cottages also look good with plastered facades, as in the following photo. Usually, dim plaster options are chosen. The effectiveness of facades is achieved by contrasting color combinations of walls and roof.
House made of foam blocks with plastered facades Source budrezerv.com
When decorating cottages in a modern style, designers often resort to a combination of finishing materials of different quality, texture and color. All this, together with wide glazing, which is now very popular in low-rise construction, makes up a rather impressive façade composition. When considering the internal layout, the bedroom is not always located upstairs - there are other, no less interesting ideas for using the attic.
An example of the design of a modern cottage Source stroyinnov.com
Features of construction from aerated blocks
It has already been said that aerated concrete loses its positive properties when wet. This must be remembered during transportation and storage of the material.
In addition, the instructions require taking into account other features of the material:
When building with aerated concrete blocks, it is advisable to make thin joints. This material, like all cellular concrete, has high thermal resistance. And thick cement joints reduce this figure for finished walls by tens of percent.
For reference. Manufacturers of aerated concrete recommend using special glue and tools for laying blocks, which allow reducing the thickness of the seams to 3-5 mm without losing the quality of installation.
This material is very vapor permeable, which puts it on par with wood in terms of comfort of living in such a building. But only if the water vapor generated in the house will freely escape outside without accumulating in the walls. Therefore, the interior and exterior decoration must be thought out so that the vapor permeability of each layer increases outward. Or it is necessary to design good supply and exhaust ventilation.
