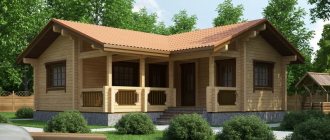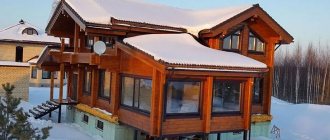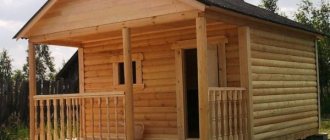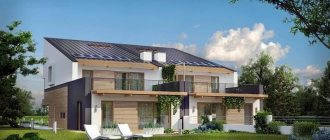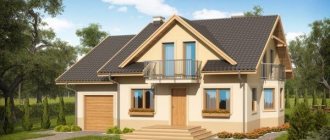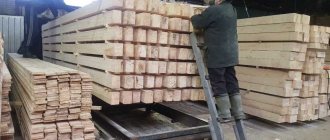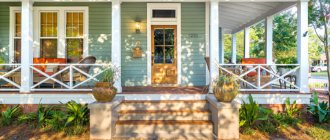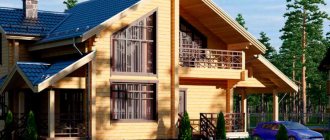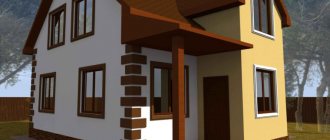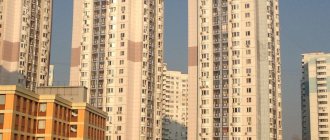Nowadays, the construction of country cottages with an attic for summer family holidays and winter holidays with children is becoming very popular. Even temporary residence in a country house can provide you and your children with a stay in the fresh air that is beneficial in every way! A small family will not need a large house. To create a cozy atmosphere, a calm and homely environment, you need a little space, especially if there are not so many people in the family.
Layout of a house with a 7x7 terrace
Such a vacation will definitely give the child’s body much-needed and useful hardening for the whole next year, while each time creating a wonderful, joyful mood when remembering the wonderful holidays.
One of the most suitable options for a homestead with an attic could be a comfortable 7x7 house. This layout is very advantageous and successfully combines all the advantages of a country cottage.
This article will propose a layout for a 7 by 7 house, which is suitable for a family of three. The building has not only an interesting interior design, but also an attractive appearance. This was achieved thanks to beautiful façade solutions.
This two-story house
preceded by a large open terrace (16 sq. m). As a rule, such terraces visually increase the size of the house, and in addition, they save space. For example, in the summer you can not use the dining room, but sit in the fresh air. You can also arrange a nursery or a place to relax in warm weather here.
Individual or standard project
Due to their small size, the construction cost of such houses is quite low, especially if you abandon various architectural excesses - bay windows, or roofs of complex shapes. In addition, if you build an attic instead of the second floor, the living space will increase and construction costs will be lower.
Developing an individual layout allows you to build a full-fledged house with all the necessary premises. Various technologies and materials can be used for construction. If necessary, you can additionally build a garage, bathhouse, gazebo or other extension.
Each, even a standard project, is adapted directly to a specific region of the country, taking into account climatic conditions and soil characteristics. The wishes of customers are always taken into account - when ordering turnkey construction, many construction companies make changes to the project free of charge.
When adjusting a project for a different climatic region, at a minimum it is necessary to calculate the thickness of the walls Source domizkomplekta.ru
Advantages of two-story buildings
The layout of a house with two floors has several advantages:
- Saving territory. This advantage is relevant in cases where it is necessary to build a cottage on a small plot of land. When the building occupies a small area, then there is room for the construction of utility structures (shed, barn) or recreational buildings (bathhouse, gazebo, summer kitchen).
- Extensive opportunities for implementing interesting design solutions. If during planning and construction you resort to the services of architects and designers, then you can erect a spectacular building, think through the design of rooms to the smallest detail, and also beautifully design the garden and surrounding area.
- Variety of cottage facades. Externally, the building can be decorated with carved wood, natural stone, metal and glass. The balcony layout provides even more opportunities to make your home special.
Features of 7 by 7 cottage projects
When choosing 7 by 7 house designs, you need to take into account a number of important issues. They will help you select and implement the most optimal option. Only with competent and well-coordinated work can you get a durable and warm home in which everyone will be comfortable.
- Project and site . First of all, it is necessary to take into account the characteristics of the land plot. It is better to select a project for the site, and not vice versa. This will allow you to make some changes at the design stage. The best option is a square house, which is suitable for almost any plot, the area of which must be at least 4 acres.
The location of windows, terraces and “where the bay windows look” must be selected depending on the site Source drevolog.ru
- Construction costs . It is practically impossible to determine the exact cost of building a house initially; for example, the final amount can be affected by the region of the country and the structure of the soil. You also need to take into account the selected materials, technologies, and so on. The exact amount can only be found out after the project, site, materials and construction technology have been selected.
- Planning and project . When planning and choosing a project, it is necessary to take into account the number of floors of the building. You can consider a one-story option or a 7 by 7 house plan with an attic, or a full two floors, with an underground garage, basement, and so on.
Why are one-story houses built more often than others?
The construction of multi-storey mansions is losing its popularity. Developers increasingly prefer one-story buildings. First of all, this option is chosen for reasons of economy. Rising energy prices make maintaining a large building expensive and sometimes simply unaffordable.
In addition, no one has canceled the advantages of a one-story house:
- Speed of construction. If you compare the time it takes to build a one-story 7x7 house, it takes much less than to build a two-story cottage.
- Small budget. For a 7x7 building on one floor, a small area is sufficient, therefore significantly less building materials will be required, hence the costs will not be so burdensome.
- Interior space layout. The house's area of 7x7 will accommodate all the necessary premises for a family of three to four people.
- Lightness of structure. A one-story building does not need a powerful foundation; its weight will not create a large load on the foundation. This will reduce construction costs and also save time.
- Safety. In a one-story layout there are no stairs, this reduces the risk of injury, especially if there are children or elderly people in the family.
What to look for when choosing a project
To make a correct assessment of a 7x7 house project, you need to take into account the region of the country on which climate, wind loads, and other geographical factors depend.
After deciding on the number of storeys of the cottage, you should think about choosing a 7x7 house project. You can find a ready-made layout on the Internet, but it is more of a drawing with brief explanations than a technical document. There is no need to turn to “black” architects. Responsibility for their mistakes will fall on the developer. The most reliable, legal way to design is to contact the staff of an architectural bureau.
You may be interested in: Children's room for a boy
After concluding the contract, specialists will study the features of the construction site:
- relief;
- depth of groundwater;
- soil conditions;
- distance from central utilities.
The result of the inspection will be the layout of buildings on the site depending on the cardinal directions and wind load.
Based on the surveys carried out, the client will be offered a standard design for a 7x7 cottage. If necessary, it can be adapted to the chosen location for construction. If the customer wants to build his own dream house, the architect will listen to him carefully, all planning requirements, wishes, and fantasies will be outlined on paper. It will subsequently become a technical specification for individual design. All aspects of the future layout will be technically justified and included in the project.
The area of the house can be increased due to the spacious veranda. This layout allows you to enjoy all the delights of country life in the summer: sunbathing, having family dinners in the fresh air, having barbecue parties. If according to the project the first floor is small for a family, then a larger area can be achieved by turning the attic into a residential attic.
Nuances of choosing a project and layout
When choosing a 7x7 house project, you need to decide how many floors there will be. Single-story houses are well suited for elderly people or families with very young children. However, such a house will be more expensive compared to the attic option - the foundation and roof will be larger, which leads to increased costs. A house with an attic is the most optimal for a small plot and a limited budget; the building can be divided into several zones.
Layout of a house with an attic Source th.aviarydecor.com
Such a house is characterized by good energy efficiency, but its disadvantage is the attic walls and large roof slopes, which reduce the total space of the attic and require some effort for arrangement. Additional costs will be required to insulate the entire roof. A two-story house will cost more than a similar one with an attic, but it features the most comfortable rooms.
For a successful layout, it is necessary to take into account certain factors - efficiency, zoning, lighting, the presence of additional premises. Think about the future and decide on the number and purpose of the premises. For example, an office or workshop can be converted into a room in the future. The layout of a 7 by 7 house with an attic with zoning by floor is very popular. Such projects combine convenience, functionality and simplicity.
Architectural design of a 7 by 7 house with an attic Source pinterest.com
See also: Catalog of 7 by 7 house projects presented at the Low-Rise Country exhibition.
The first floor is shared, for the whole family or meeting guests. There is a bathroom, living room, hallway, kitchen, and an additional veranda.
In the attic there is a sleeping area consisting of several or one large room. If there is enough space, you can make dressing rooms, a bathroom, and a hall. This house is perfect for a family of 3-4 people.
A one-story small house is perfect for a seasonal holiday or permanent residence. It can have several rooms, and it is better to combine the kitchen and living room together. A boiler room and a bathroom are being installed near the hallway, and a veranda is being built under a canopy. 2-4 people can live in the house.
The two-story house 7 by 7 is designed for a large family or for those who prefer space. According to the project, on the ground floor you can place a dining room, a bathroom, a living room, a dressing room, an entrance hall and a kitchen. On the second floor there are bedrooms, a dressing room, and a bathroom. Such a house can have two entrances at once. The backyard is often used as a play area or recreation area.
Country houses made of 7x7 timber: materials used and main stages of construction
For the construction of residential buildings, the Canadian Hut company uses timber with a diameter of 180 to 240 millimeters. The object consists of elements of the lower frame of external walls, internal partitions and a rafter system for the roof. The duration of construction depends on the complexity of the project and its scale. The turnkey project of a house made of 7x7 timber involves the following main stages:
- Equipment for a pile-screw or strip foundation of a cottage.
- Laying the initial crown using larch boards.
- Installation of log frame for walls and laying of floor covering.
- Construction of partitions and walls indoors.
- Roof assembly and roofing.
- Implementation of interior and exterior design of the cottage.
Buying a house made of 7x7 timber in Moscow is an ideal solution for those who are tired of noisy neighbors, who are tired of living in an inconspicuous multi-storey building and want to surround themselves with wonderful nature. Hurry up to contact us at the specified contacts and get answers to all your questions. A unique turnkey project for a house made of 7x7 timber has many options, where each client can find the one that most closely matches his preferences.
Calculations and planning
The construction of a house can be carried out using various materials. Before starting construction, it is necessary to carry out a number of works and resolve some issues:
- Architectural calculations . This is the main stage, which includes the initial data for calculating material costs. Here the number of rooms and their purpose, the location of communications are determined. Only at this stage can you choose the most optimal option and make amendments. It is necessary to determine the total and usable area of the house and walls.
- A plan is drawn up for each floor, basement, and attic.
- The roof drawing allows you to calculate the exact amount of building materials needed.
- Location of communications . It is necessary to determine where the wires, chimney, ventilation, heating or heating equipment will be located.
Before starting to build a house from any material, it is necessary to first study the soil and determine the design of the foundation. It is necessary to know exactly its load-bearing capacity, taking into account the depth of freezing.
The foundation must be selected separately for each region and house project Source tvoy-terem.ru
Houses made of 7x7 timber - excellent value for money
Modern timber has a lot of significant differences in comparison with other methods and building materials:
- prompt construction of a house - the timber does not sag, is completely ready for installation, and does not require additional or preparatory work.
- The aesthetics and uniqueness of a house made of 7x7 timber looks very modern, has no flaws and is in perfect harmony with the land.
- The multifunctionality and versatility of a house made of timber is implemented in every project - these are all kinds of design solutions taking into account personal preferences and design features.
- A house made of 7x7 timber is invariably made from natural, environmentally friendly materials, including additional components. All this guarantees high strength and durability of each building.
- Excellent thermal insulation and waterproofing properties guarantee residents constant comfort and coziness.
- The ability to carry out construction at any time of the year and move in after all additional work is completed is what many people dream about!
House cost
The cost of a 7x7 country house with an attic largely depends on the chosen construction technology and materials. Also, the final price may be affected by the number of contractors you plan to work with. However, experts recommend working with only one company that offers turnkey house construction. This is an opportunity not only to save money, but also to save your nerves and time. You will save yourself from the need to look for specialists for repairs, connection of communications, and so on. The development company will perform all the work, purchase materials as agreed with the client, and provide a guarantee for all work.
The cost of the developer company’s services includes absolutely all work: planning, construction, price of materials, finishing, processing and much more. All work will be performed by specialists from one company, which means they will work harmoniously to achieve a high-quality and durable result. If necessary, special equipment will be used, construction will take a minimum of time. To save money, you can choose a standard project that companies provide for free.
The most economical is a standard project without architectural additions Source kayabaparts.ru
Depending on the materials chosen for construction, the number of storeys of the house and the presence of additional buildings and premises, the cost of its construction will cost 1.5-3 million rubles. It is also necessary to remember that the increase in cost may be affected by soil characteristics and the region of construction. For example, for settlements that are located closer to the north, it will be necessary to purchase materials that have good thermal insulation properties. Additionally, it is necessary to use various insulation materials. For the southern regions, the same materials can be used, but expensive insulation is not required.
Construction Features
The construction of this country house can be carried out from a wide variety of materials, in particular, from beautiful natural stone or a house made of wooden beams.
Layout of the attic and first floor of a 7x7 house
The most important characteristics of a cottage with a 7x7 attic are, naturally, the high quality of the material you have chosen, its operational durability, the emphasized charm of the external design, excellent sound insulation, as well as the guarantee of maintaining pleasant coolness in the hot summer months and retaining heat in the cold winter evenings.
House projects 7 by 7: photos and videos
One-story country house with an open veranda Source drevolog.ru
Project and layout of a house with an attic porch Source kayabaparts.ru
Classic two-story cottage Source himcomp.ru
Cottage 7 by 7 with a balcony Source mmddom.ru
Two-story house 7 by 7 with a garage Source kartinki24.ru
Projects of one-story houses with a basement and a bay window
You can increase the area of a one-story house due to the basement and attic. In such a cottage with a basement there is enough space for everyone. On the lower level, the layout allows for a garage and utility rooms. You can organize a home workshop in a separate room. The layout of the first floor is equipped with all the necessary premises for daytime activities. There is a living room connected to the dining room and kitchen, as well as a small hallway, a bathroom and a staircase to the attic. The attic floor plan includes two family bedrooms and a bathroom.
They try to expand the usable area of the building by building bay windows, but this technique is usually used in two-story 7x7 cottages.
Difficulties in building two-story houses
The layout of a two-story cottage suggests the presence of important nuances that complicate construction:
- Features of the foundation. Only a very strong foundation of the building can support the weight of two floors. Therefore, when constructing two-story buildings, a strip-type concrete foundation is often laid.
- Floors between floors. The second floor requires a reliable floor (stronger materials, thicker slabs or beams) that could easily support all the furniture and occupants of the cottage.
- Staircase design. If there is a second floor, a staircase must be created. It significantly complicates the layout and technology of building a house.
Attention! You need to be extremely careful when moving up the stairs. Quite often it becomes a source of accidents.
- Heating and communications system. Compared to a one-story building, the layout of a two-story cottage requires a more complex communications system (additional sewer drains, water pipes and circulation equipment).
- Difficulty moving. If the family has elderly people and small children, then it is necessary to make adjustments to the standard layout of the house. The rooms of these family members should be located on the ground floor, because their movement up the stairs can be dangerous or problematic.
- Significant expenses. All of the listed difficulties caused by the construction of the second floor lead to an increase in the total cost of construction.
