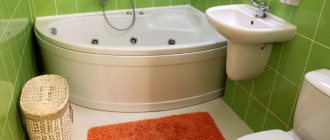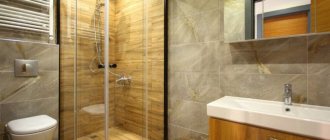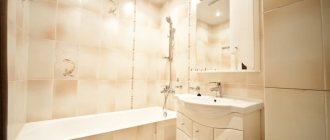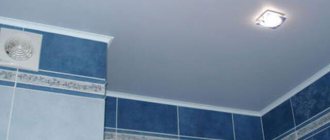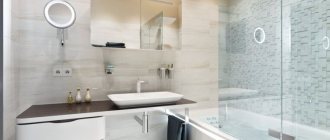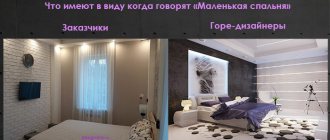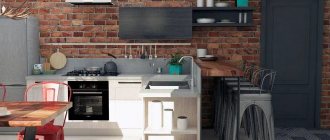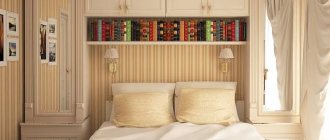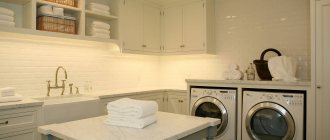In one-room apartments and Khrushchev-era apartments there are often small bathrooms, the area of which is approximately 3 square meters. When arranging such an area, it is important to take into account all aspects so that the bathroom includes everything you need and, if possible, visually appears larger. For rational organization of space, it is important to decide on a suitable layout before renovation.
Features of layout and finishing
When developing a bathroom layout, it is important to consider ventilation, plumbing and sewerage systems.
When choosing a color, you should give preference to light colors. It is absolutely unacceptable to decorate a small bathroom in a dark and gloomy palette.
The door must be installed in such a way that it opens outward.
The best lighting option would be spot spots. One light bulb will not be enough.
Plumbing and furniture for bathroom design 3 sq. meter is selected in small sizes with no sharp corners.
There should be a minimum of decorative elements in the bathroom. This will make the interior more holistic.
To visually expand the space, it is advisable to use mirrors, glossy and light surfaces.
With toilet. Photo of the project
Making the interior of a three-meter bathroom with a toilet elegant, beautiful and comfortable is a difficult but solvable task. The most important condition is not to overload the room with a color combination of rich colors and hide all unnecessary details:
- to gain square meters, the bathroom is replaced with a shower (preferably with glass doors that create a feeling of free space);
- instead of a floor-mounted toilet, a wall-hung one is installed, which seems to float in the air, continuing the idea of freedom and spaciousness in the room;
- next to the sink there is a narrow cabinet that spans the entire height of the room, which will accommodate hygiene products, towels and necessary electrical appliances;
- rigor and elegance are added to the design by choosing two contrasting shades for the walls and floors, and it is important that they are repeated in the furniture (the most advantageous option is a combination of dark chocolate and beige).
Author of the Art Workshop project
A light shade of beige is used to finish the surfaces of the bathroom walls, and the furniture and back wall of the shower are decorated in chocolate colors, attracting attention to themselves. This effect distracts attention from the walls, expanding the space.
Instead of open shelves in a small room, items are stored in a chest of drawers under the sink and a closet, and towels are placed on a multi-tiered drying rack.
Choosing a color when decorating a bathroom
There is a rule when choosing a color for a room: the smaller it is, the lighter it should be. You don't have to choose just one shade. There may be two or three, but in any case it should be a composition of light tonality.
White is a more aesthetically pleasing color for a small bathroom. But so that the room does not resemble a sterile operating room, it is recommended to add a tiled pattern or a mosaic thematic panel to the decoration.
Beige - warm sand tone harmonizes perfectly with white. This color scheme will fill the bathroom with comfort.
Gray - a cold and austere shade in combination with chrome plumbing will create a stylish duet.
Pastel - pink and heavenly shades relieve tension and calm. A good option for those people who like to soak in the bath after all the work has been done.
For those who like to take a contrast shower in the morning, it is best to decorate the bathroom in yellow or orange tones. Again, the lighter the better.
Useful tips on how to make your bathroom more spacious
A small bathroom can look quite stylish and cozy. To visually make it more spacious and add air to the room, consider the following recommendations:
- Optical effect. To achieve this, simple tiles can be used. So, white color itself expands the space, but you can lay simple white ceramic tiles not perpendicularly or parallel, but diagonally. Thus, the room will look more spacious. Laying it in this way is possible both on all walls and on specific areas. But you need to take into account that this solution increases material consumption. If you use it on the floor, you can visually hide existing unevenness.
- Mirror. It is impossible to imagine a bathroom without a mirror. Even in a small room you can use large mirrors - thanks to the same optical effect, they make the room more spacious. They can be attached to the wall where the bathtub is adjacent. A good option is a mirror extended from a simple rectangle along a perpendicular wall. When installing a large mirror, it should be sunk into the tiles laid on the wall so that the surface is as smooth as possible.
- Shelves. It’s good if a small bathroom has high ceilings, but even with standard ones you can find good solutions. Shelves can be installed on the tops of walls. They are used for storing household chemicals and textiles.
- Lighting. To make the room visually taller and more spacious, you can use multi-level lighting. It's good if there is enough natural light in the room. However, this rarely happens in apartments, so it’s worth organizing an artificial one correctly. Lighting should flood the space evenly. A combination of sconces and ceiling lamps is perfect.
- Once again about color. The main rule when arranging a small bathroom is to use light colors. They can be complemented with bright accents, but it is important not to overdo it with the latter. Do not use dark tiles. In addition to the fact that it visually makes the room even smaller, water stains are clearly visible on it.
Even if the bathroom area is only 3 square meters, you can make it cozy and stylish. The right materials, color design and modern plumbing, which are compact and functional, will help with this.
Finishing materials: selection rules
In the bathroom, it is important to use high-quality finishing materials that are most resistant to temperature changes and high humidity.
In a small combined bath of 3 sq. m finishing tiles are selected in small sizes, up to 15*15 cm.
Scandinavian style with yellow boar
An example of an unusual bathroom interior in a Scandinavian style:
- laconic white walls and plumbing successfully emphasize the texture of modern yellow tiles;
- the fashionable design of a 3-meter bathroom was created through the use of a textured hog and reflective surfaces;
- Scandinavian-style flooring is recommended to be made of light, non-slip tiles or moisture-resistant bleached wood laminate.
Advice. It is advisable to pay attention to small details: the combination of taps, shower, soap holder and toothbrushes. It is better to choose them in chrome or to match the color of the tiles.
Author of the IDEA PLUS project
- A small Scandinavian-style bathroom with an organized storage system.
- Interior of
a combined bathroom with a yellow hog.
Walls
The decoration mainly uses glossy tiles and porcelain stoneware. If the bathroom space is narrow, you can consider the option of panels that are laid horizontally.
This way the effect of moving walls is achieved. Plain tiles with colored inserts always look win-win. The photo shows a bathroom of 3 sq. m presented a similar option.
When choosing finishing materials, you need to focus on calm colors. When laying tiles, you should pay attention to the neatness of the seams and joints. They should be invisible.
With blue and white boar tiles
Modern boar model tiles in dusty blue and glossy white colors are the basis for a marine-themed bathroom design. Even a small gray bathroom after such a renovation will radically change its appearance, gaining a gloss of modernity and comfort.
Colored grout successfully connects white and blue masonry, complementing the decoration of the bathroom.
Due to the minimal dimensions of the room, one side is completely occupied by a shower tray with transparent doors. This technique allows you to visually preserve the original dimensions of the room. The opposite side is a place to place the installation and a mini-sink.
To prevent the small size of the sink from being conspicuous, it was supplemented with a small tabletop mirror, convenient for shaving and applying makeup.
Ceiling
The ceiling can be simply painted, but there are many other options. In particular, decorate the ceiling with slatted panels or order a suspended ceiling. The mirrored ceiling looks extraordinary. It is made from mirror fragments.
Glossy surfaces are very fashionable. The translucent ceiling with stained glass patterns looks very interesting.
Functional arrangement of furniture and plumbing fixtures
First of all, a bathtub is installed in a renovated bathroom.
Any bathtub for a normal adult starts at 160 cm. Instead of a standard bathtub, you can buy a stylish teardrop-shaped bowl model and place it across, thus freeing up space for a washing machine and a square washbasin.
A shower cabin can be purchased either ready-made or made independently. To make it yourself, you need to install a special podium and cover it with glass or plastic panels.
By installing a shower stall, you can save additional space. The dimensions of the shower cabin should not be less than 800*800. Otherwise, a large person will feel uncomfortable.
The apartment with a combined bathroom is 3 sq. m hanging models are relevant. Rather, these are stylish elements that do not take up too much space. The pipes are hidden in a technical box at the back.
A sink could also be a wall-hung one. It is hung above the cabinet, thus combining several areas. Installation is carried out near the bathtub or next to the toilet in the case of installing a shower stall.
Which style to choose for a small bathroom
The bathroom is not just a room for hygiene procedures.
For apartment residents, it becomes one of the main places for relaxation. Therefore, it is important to create a comfortable environment in it by choosing the right style. The choice of construction and finishing materials, furniture, plumbing, and decorative elements will largely depend on the latter. The following styles may be suitable for a small bathroom:
- Modern . If you choose it, you won’t be able to create partitions for zoning in the bathroom. To organize it, you can use finishing materials. It is recommended to replace the bath with a shower. This will save space and leave room for additional equipment. You can choose any color scheme, but it is important to consider that the design of the bathroom should be combined with the decor in the apartment as a whole.
- Loft . This style welcomes mirrors, which can visually expand the space. It is better to choose light shades. Wood would be appropriate, but it should also be light. It is recommended to choose compact plumbing fixtures. A dark ceiling is acceptable, but proper lighting is important.
- High tech . Loves metal textures and modern plumbing. Choose shades of bronze, gold, silver, pastel, copper tones. It is important to use quality materials. You can also pay attention to the LED lighting.
- Minimalism . Everything here should be simple and concise. An abundance of decor is not allowed. When choosing plumbing fixtures and other equipment, choose strict shapes and lines. Tones should be restrained and neutral.
- Scandinavian. Allows you to combine comfort and naturalness and assumes a predominance of neutral and monochrome tones. Furniture should be as practical and compact as possible, which is very appropriate for a small bathroom. It is also important to organize a lot of light in the room.
- Marine . Allows you to create a non-trivial design and use the most original solutions, such as volumetric flooring and stickers. Great attention is paid to details. You can choose both neutral and bright colors.
- Provence . A cozy style that gives a feeling of peace and lightness. Loves light pastel colors and artificially aged surfaces.
- Classic . Always appropriate, beautiful and luxurious style. It assumes maximum functionality of furniture and plumbing fixtures and the absence of flashy elements.
IMPORTANT ! When choosing a bathroom design, consider the style in which other rooms in the apartment are decorated.
Backlight
It is preferable to organize ceiling lighting using spotlights. Alternatively, hang an oval lamp on the wall surface
It is advisable to illuminate the area around the mirror by hanging wall sconces or other lighting options.
An LED chain mounted on the ceiling is ideal for a relaxing evening bath.
With washing machine
An example of eco-style design combines the natural texture of wood, stone and water. The soft, pleasant interior is built on an ensemble of colors used in the patchwork tiles decorating the walls and partly the floor. The gray and light brown color scheme does not look boring; it allows you to elegantly and elegantly fit white sanitary ware and a modern washing machine.
Author of the project Olga Kuznetsova
- Transparent glass shelves and a backlit mirror are almost invisible and fit well into the decor.
- Thanks to the installed wall-hung toilet, the pipe system takes on the appearance of a cabinet in which free space can be put to good use.
Design options
In a separate bathroom 3 sq. meter without a toilet, you can aesthetically place a cabinet for storing household items or some household appliances.
If desired, you can remove the washbasin by installing a small sink in the toilet, and perform hygienic morning procedures above the bathtub.
If washing is necessary, there will be plenty of space to install the headset. You can install a base cabinet, next to it a washing machine, and above these items install a solid countertop with a washbasin.
And in a small space where the toilet and bath are 3 square meters. meters, you can arrange the necessary items. The most important thing is to thoroughly think through the original design!
Plumbing
For a bathroom measuring 3 square meters, the correct choice of plumbing is especially important. It should be compact, multifunctional and economical to use.
When planning to install a hydromassage bathtub, keep in mind that it is quite bulky and there may simply not be room left to install a sink and washing machine. To save space, it is better to choose a shower stall. But the modern plumbing market offers new and new solutions, and a bath-shower is perfect for a small bathroom. When choosing a shower stall, choose the option with side doors; when choosing a bathtub, choose a corner one.
Overhead sinks allow you to save space. They can be installed on the top of the bedside table. You can also use lightweight wall-hung sinks. The shape can be oval, rectangular, slightly rounded corner. A wall-hung basin can easily be placed over the narrower part of the bathtub.
It is recommended to choose a small-sized washing machine. It can be placed in a niche under a countertop sink, above a cistern in a closet, or to fill the space left between the wall and the bathtub or shower stall.
The modern plumbing market offers wall-hung washing machines. They are not only functional, but also look very stylish. You should approach the choice of furniture responsibly. To avoid bulkiness, pay attention to hanging structures.
Monochrome
It is welcomed by designers when it comes to draping the walls of small rooms. One tone is chosen as the basis. You can use transitions of shades of the same range.
If, nevertheless, the owners decide to combine a couple of colors, beige with vanilla, olive with milk will look great. It is not forbidden to decorate a small bathroom in black and white. But there is a caveat: you should use as little dark as possible.
Mirror surfaces
The interior must include a mirror, the choice of which for a small room is limited to several points:
- the mirror frame above the sink should be as narrow as possible or even absent;
- there is no need to overload the bathroom with a large number of mirrors;
- the size of the mirror above the sink should be wider than the sink;
- height - slightly higher than the head of the tallest member of the family.
The size of the mirror above the sink should be such that it can display as much of the room as possible.
The device of a mirrored stretch ceiling can additionally play the role of a mirror in a small bathroom, which will make the room deeper and spatially voluminous.
High tech
In high-tech, maximum attention is paid to the “filling”. We use only ultra-modern plumbing fixtures with wide functionality. The interior is filled with the shine of metal and neon lighting.
All features complement the base typical of standard minimalism. The option is modern, practical, interesting.
Note!
IKEA bathroom: TOP-140 photos and videos of IKEA bathroom design options. Manufacturer's advantages. Features of the collectionsPVC panels for the bathroom: TOP-180 photos and video reviews. Advantages and disadvantages of the material. Varieties of PVC panel models. Mounting methods
- Bathroom faucet: types of faucets and coating materials. Shower switch mechanism. Built-in and external mixers (photo + video)
Neutral beige
You can prefer monochrome in this color with small splashes of related shades - cream, vanilla. Some designers advise decorating a small bathroom in light beige tones. One way or another, this color looks very advantageous in the bathroom, since it is neutral and creates the impression of coziness and comfort.
Let's breathe life
Plants have become a fashionable decorative element. Flowers that love moisture also need a lot of sun.
We recommend reading:
- Tiles for a small bathroom: design, tiling, beautiful projects
- 4 signs of an antique-style bathroom
How to design a glamorous bathroom
Therefore, we will choose the following types:
- Aloe vera. Perfect for beginner gardeners.
- Bamboo. Grows without soil. All you have to do is take a pebble and pour water.
- Dracaena. Suffering from dry ends. And here is the right level of humidity.
Having arranged the main details, you need to think about how the room will be closed. A door made inside “eats” the footage. Therefore, it is more convenient to open the entrance from the outside.
A new feature was the installation of a sliding structure. Beautiful design and functionality are pleasing to the eye. By observing safety, environmental friendliness and style, you will realize your dreams.
Minimalism
An ideal solution for any room with limited space. Everything here is simple and concise. The characteristic features are: strict forms, clear lines, restrained colors.
Decor may be completely absent or contained in limited quantities. The option is calm and balanced.
