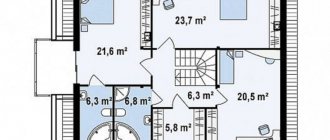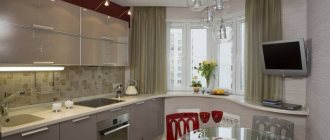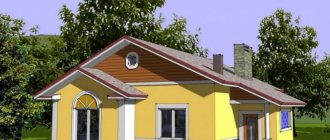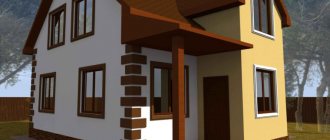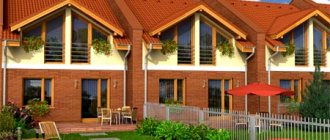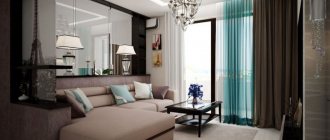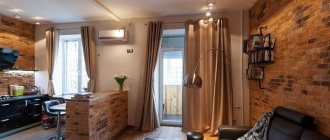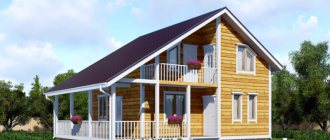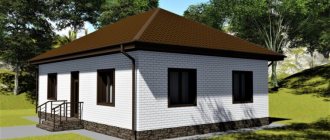In newspaper advertisements for the purchase and sale of real estate, you can often read about Stalinist apartments. However, not all people know what such an apartment is. At the same time, many of those who know would really like to buy it, and the only thing that stops them is the extremely high cost of an apartment in Stalinist high-rise buildings.
Layout of a typical Stalinka
Differences between Stalin-built apartments
The war made a significant difference between the houses. The difference is reflected not only in the façade of buildings, but also in the typical layout of Stalin buildings.
Pre-war buildings, unlimited in time and resources, were erected carefully. Particular attention was paid to the convenience of planning, architectural elegance, external and internal scope. One-room apartments were not provided. But in those years there was no centralized gas pipeline; houses were equipped with wood-burning stoves with chimneys and titaniums for heating water. Today this plays a big role in possible redevelopment.
Post-war houses were built much faster. People had nowhere to live, it was decided to build communal apartments, one-room apartments, and change the layout of a two-room Stalin-era apartment. But along with budget buildings, elite, nomenklatura housing was erected.
A distinctive feature of the buildings of this era is the high, more than 3 meters, ceiling. In order not to violate proportionality, the minimum area of the room is 15 m2. The thickness of the external walls is up to 1 m with large window openings and wide window sills reliably protect the room from external noise and cold.
Stalin series
Stalin's houses have many series. One part of the buildings was built according to individual projects - mainly in the center of Moscow and along the main avenues of the capital. Now these houses are often architectural landmarks, which poses certain difficulties when coordinating redevelopment in them.
Typical "Stalin" guns have many series: II-01, II-03 (I-410 (SAKB)), II-14, MG-1, SM-6, II-02, II-04, II-08.
On average, houses have from 4 to 9 floors, but there are buildings even higher - for example, a residential high-rise on Kotelnicheskaya Embankment with 32 floors or a house on Kudrinskaya Square, where the buildings have 24 and 18 floors.
Stalin's house series SM-6. Buildings of this type have 8-9 floors. APM-1 has already completed more than 250 redevelopment projects for apartments in this series.
Why do you need redevelopment of Stalin buildings?
During the construction of the “working” Stalin buildings, the project did not include a bathroom.
Subsequently, residents themselves began to install showers and baths in the hallway, or occupy part of the kitchen. This is not entirely comfortable and was done absolutely incorrectly. Due to the remodeling, the kitchen area was reduced, or the corridor narrowed.
Corridor-type apartments have large isolated rooms and long narrow corridors. Currently, most of the former communal apartments have become full-fledged apartments. The presence of a long tunnel makes it uncomfortable and depressing.
The layout of a corner stalin building often has a walk-through large room and two bedrooms opening into it. This is not very convenient in terms of using the apartment.
Today, architectural designers offer owners of Stalin-era apartments numerous options for changing the arrangement of rooms. The presence of internal support columns and crossbars allows you to make changes inside the room without problems. When approved, such projects receive virtually no objections.
Bottom line
When buying an apartment you should consider the disadvantages:
- There are no balconies on the first floors of Stalin buildings. The ceilings in many houses are wooden. Prices for apartments, as well as for renovations in them, are high. Communications and structures are worn out. There are no elevators, garbage chutes, or parking in Stalinka buildings.
- Khrushchev buildings are significantly inferior to Stalin buildings due to the small area of all premises, passage rooms, and poor heat and sound insulation. The common areas are also cramped and uncomfortable.
- The disadvantages of “Khrushchev” buildings are also typical for “Brezhnevka” buildings: general wear and tear of buildings, small bathrooms, lack of an elevator.
To summarize, we can say that Stalin buildings are the least in demand on the secondary housing market. At the same time, their prices are unreasonably high. More affordable Khrushchev and Brezhnevka buildings sell faster.
Possibility of redevelopment
The main distinguishing feature of buildings from the Stalin era is the absence of permanent walls inside the building. In order to lighten and strengthen the structure, internal columns and crossbars were used during the construction of a residential building. The entire load-bearing load was placed on them. Therefore, in an architectural sense, such apartments are easy to redevelop.
Although the rooms have a large area, many apartment owners are oppressed by long narrow corridors. They turn to designers with a request to develop options and, if possible, show a photo of the layout of the Stalin building with a similar arrangement of rooms.
Specialists are happy to take on these proposals, since high ceilings and the possibility of trouble-free demolition of partitions are not often found.
Repair
For the floor on the upper tier, new joists were built, on which a layer of rough plywood was laid. For the lower space, the weight of which falls on the arch, the surface was covered with expanded clay and leveled with plasterboard. And the finishing material was sheets of plywood, cut on site into 1.2 m squares; skirting boards were cut out of it. The staircase between the two levels is a prefabricated metal structure with birch steps. The new exterior boundaries of the bathroom were also lined with plywood treated with natural oil. Initially, it was planned to paint the ceiling black and leave the electrics exposed, as befits a real loft. But due to low sound insulation in an apartment with wooden floors, it was necessary to make a sheathed plasterboard structure with a layer of soundproofing wool. As for the walls, under a layer of serpyanka the uneven texture of brick surfaces was revealed, which only had to be painted white.
The brick wall was covered with gray paint with a waterproofing effect. The base under the sink, which turns into a shelf above the washing machine, was made in a local workshop. This part of the home was also not without a surprise: behind the toilet installation there is a spacious plumbing hatch, into which we managed to build an 80-liter water heater
Proposals from designers
Stalinka buildings have enormous potential for making fundamental changes to the layout. A minimum of main walls makes it easy to reconstruct the room.
First of all, the corridor will be redeveloped. Thanks to it, you can change the area of any room and the configuration of the hallway. In the layout of a three-room Stalin, it is possible to create a large living room by combining the corridor and the largest room.
Some apartment owners don't see the point in having a large number of small rooms. They prefer large-scale sizes with voluminous furnishings. It is quite comfortable for them to convert a 3-room apartment into a two-room apartment.
Combine adjacent rooms into one and make a spacious bedroom, connect the kitchen and living room, turning them into a dining room.
It is not a problem for a Stalinist to increase living space. In the post-war period, construction of one-room apartments began. The area of such a room, according to the Stalin layout, is 50 square meters. m. and the complete absence of a bedroom is not entirely comfortable.
The spacious room can be divided into two, or a mezzanine can be arranged. The ceiling height of 3m is divided into 2 and 1, so you get a small bedroom. Such a restructuring will not require additional approval and payment for the resulting square meters.
Another option for remodeling a one-room apartment is converting it into a studio. Dismantling of all partitions. The finishing of the columns and crossbars, the arrangement of a sleeping area on the mezzanine and a comfortable apartment for a single person or a young family is ready.
In addition to remodeling the Stalin-era apartment, residents of the first and last floors have the opportunity to equip additional premises.
Stalin's houses were built without basements. All utility networks are located under the first floor. And in order to carry out repair work, you have to contact the residents of the apartments and open up the floors.
To avoid this inconvenience, you can design and arrange a basement. Store winter supplies and other belongings there. At the same time, access to communications will open.
Stalinka buildings, as a rule, have a gable roof and owners of apartments located on the top floor can equip an attic room. To do this, you need to competently draw up a project, justify your desire, have it approved by the relevant authorities, and only after that begin reconstruction. It is certainly a labor-intensive and lengthy process, but it will pay off.
Living room
The room for relaxing and receiving guests is separated from the corridor and kitchen by translucent doors - this allows you to visually expand the premises. The sofa is located in a niche of two open shelving. Books and things dear to the heart are stored on the shelves: the Zinger sewing machine can be called an heirloom, passed down from generation to generation.
The main furniture was assembled and brought from different places: from the dacha or from the previous apartment, but the design looks solid due to the unifying decorative elements, as well as chairs and shelves from IKEA, purchased specially. The doors were purchased in, the sofa was purchased in the Roy Bosh showroom. The curtains are from Arte Domo, the carpet is from IKEA.
Photo of Stalin's layout
Category: Layout ideas
Elevator unit
The minimum gentleman's kit for a simple elevator unit consists of:
- Pairs of input valves - on the supply and return threads.
- Mud on the supply and, less often, on the return.
- Essentially an elevator with a nozzle and suction.
- House valves that shut off the house heating system.
- A pair of resets allowing the system to be completely drained.
- Control valves for temperature and pressure measurement.
Optionally there will be:
- Warm water supply taps (one or two for each thread). In the second case, to ensure constant circulation through the DHW circuit, the flange between the taps on each thread is equipped with a retaining washer.
- Insertions of individual consumers (trade kiosks, shops, etc.). Here the insert itself is washerd on the flange in front of the shut-off valve; the washer limits the water flow through a separate circuit.
