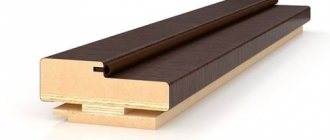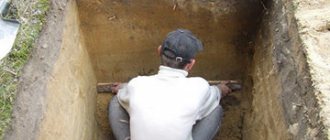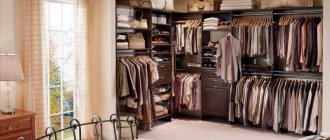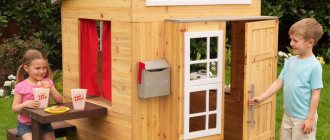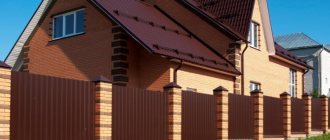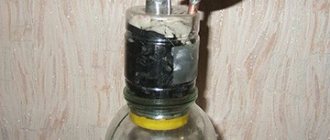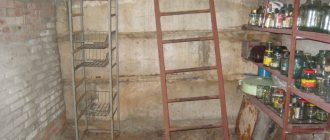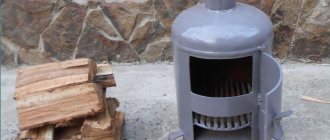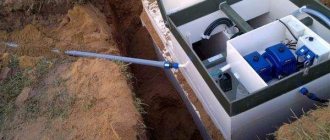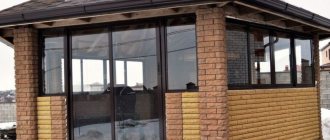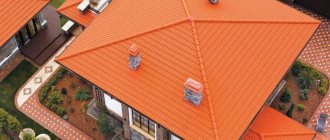Have you ever seen a “2 in 1” gazebo? It can combine a bathhouse and a platform for conversations over a cup of tea, as well as a shed for storing tools and household utensils. If an additional block is attached to the structure, its functionality will be expanded. This design is very practical and is becoming increasingly popular. The article will discuss popular options for gazebos with outbuildings, suitable materials for construction and manufacturing methods.
The utility block is in the gazebo. 4 valuable benefits
A room that combines a recreation area with a storage area is advantageous in several ways:
- Saving territory. By placing several buildings under one roof, it is easy to unload the site. Instead of building a gazebo and then starting to build a shed, you can combine the two structures in one.
- It is quite possible to install a shower cabin inside the block. A gazebo with a utility block for the dacha will allow you to take a summer shower and have a pleasant time under the roof. Refresh yourself, drink a glass of aromatic herbal tea in the fresh air - what could be better?
- The combined building will definitely appeal to those who would like to invest in a main house.
- Are you planning to install a barbecue directly in the gazebo? A utility block will come in handy. In rainy weather it will provide dry firewood.
These are important, but far from the only advantages of “2 in 1” outbuildings. They are convenient and practical, multifunctional and reliable. Therefore, the high demand for pergolas with utility units is not surprising.
Examples of projects
When choosing the most suitable option, you need to choose the one that suits you for financial reasons and at the same time is suitable in terms of quality. Here are a few different examples of buildings of this type.
Simple option
If you want to choose a relatively inexpensive option, you need the walls to be made in the form of a wooden frame covered with clapboard. In most cases, the roof is made of a gable roof, common to both the bathhouse and the utility block. In this case, it is recommended to choose a project with a minimum number of premises.
One of the possible options could be a house with two doors, where in one room there is a steam room, a toilet and a relaxation room, and the other is intended for household purposes. Source anticafe-sandbox.ru
Unfortunately, apart from cheapness and simplicity, it is difficult to find advantages in this option. In this case, the walls are short-lived and will have to be replaced after a few years. Due to poor thermal insulation, it makes no sense to heat this house in winter.
Weak moisture insulation will lead to rust on metal objects in the utility room Source pinterest.com
Since in most cases it will be necessary to heat water using wood, the bathhouse with the barn must be supplemented with a woodshed.
Compact project
If a building is made of timber, this will give it durability and reliability. A project can be made by including the bare necessities. Here's what it might look like, for example.
Project of a utility block with a bathhouse and a relaxation room Source 2proraba.com
If you build walls from brick or cinder block, and then cover them with wood, the quality of such coatings will be no worse than wood, and the strength, reliability and durability will increase many times over. The bathhouse and barn will last for many years under one roof.
Bathhouse with utility block 4×8
The combination of a bathhouse and a utility room can be made into a comfortable place to relax.
Let's consider the following project.
Household projectSource highlogistic.ru
It can include a kitchen and a sofa in the rest room. If there is heating, you can not only wash or cook in such a house, but also receive guests or live for some time.
Of course, this is only one of the possible options. There are projects where such a house has a second floor, where, for example, there may be a workshop or a bathhouse, a utility block and a veranda under one roof.
Option of a utility block with a bathhouseSource assz.ru
Projects in which the house is built at an angle are also popular. Thus, a bathhouse and a barn located under one roof are more compact compared to the linear option.
Gazebos with utility room. Interesting ideas
All existing projects of gazebos with utility units can be divided into 2 groups. The first includes the development of a detailed project with an economic part, which is located separately from other buildings. The second group is an extension to the main building. It is the most difficult.
Before building an extension, you need to consider:
- Shrinkage percentage. The pergola, built several years ago, has already shrunk quite a bit. Therefore, construction must be carried out taking this parameter into account.
- The roof of the gazebo and the extension must be in different planes. The recommended slope size is 30 degrees. Otherwise, roof destruction cannot be avoided.
- Various building materials can also provoke destruction, since their structural parameters differ.
- Creating a foundation on loose soil is mandatory. If the installation is done poorly, subsidence and cracks on the walls cannot be avoided.
Floor and wall covering
As a material for the floor, as well as walls, you can use boards or all kinds of wood-based slabs. The boards are pre-treated to protect them from moisture; only water-resistant slabs are chosen, otherwise the durability of the structure is not guaranteed.
Sometimes you need to create a shed that retains heat; it needs to be additionally insulated. It is not difficult to reduce the heat loss of a wooden structure; to do this, you need to use two layers of wood, between which mineral wool or other insulation is placed. The result is a kind of sandwich that will help conserve heat without having to spend money on expensive materials.
Utility block + gazebo with one roof
A pergola, which combines a place for a meal and a utility block, has many obvious advantages. Here they are:
- Reduced costs. Especially in comparison with the project of separate structures.
- By choosing the style of two buildings at the same time, you can achieve the perfect combination. From a landscape design point of view, this is very reasonable.
- There is also no need to create additional paths to connect the gazebo and other utility rooms.
And in summer, such a structure can easily be turned into a sleeping area. And this is another plus of the “2 in 1” combination. You can more clearly see the construction process of such a structure in the video below:
Construction of a barn frame step by step: detailed instructions
The frame is a structure made up of racks, upper and lower beams, lintels, and inclined jibs. Installation can be done in 2 ways:
- connecting all elements in series;
- using the “platform” method, fastening parts into large sections on the horizontal surface of the subfloor.
For the frame, timber 150x100 mm and dry planed board 150x50 m are prepared. All lumber must be treated with antiseptics and fire retardants.
Barn + gazebo with one roof
To build a combined type shed, you will need basic knowledge in the field of construction and a clearly planned project. But you can use standard drawings. They greatly simplify the selection of designs for a personal plot.
Depending on the type of structure, country pergolas are divided into summer and all-season. The second type of gazebo requires additional insulation. In winter, the seating area is covered with polyethylene, which will protect the interior from moisture and premature corrosion.
All-season structures are often equipped with glass windows, and a heater is installed inside. Even in cold weather, relaxing in such a pergola will be pleasant and comfortable.
Finishing
Wooden gazebo-sheds require good regular care. The paint layer should be renewed every six months. You can impregnate the wood with heated drying oil, which is applied in two layers. Cover the top with oil paint or leave it in its natural form. To prevent the wood from rotting, it is better to install a house made of timber for the household needs of a dacha on a special platform - a flat platform made of concrete, boards, or paving slabs.
Pots of flowers on the windows, a wall of green climbing plants, and garden furniture will help you decorate your home built by yourself.
A veranda for a summer residence made of timber, combined with an outbuilding, will become a place for relaxation from garden work and simply for pleasant time with the family.
It is clear that building from timber is not as simple as it might seem at first glance. It will take time, material costs and physical strength of the owner. But the site will acquire such a necessary structure for a dacha, such as a change house with a veranda, built under one roof. In addition, any work done with one’s own hands warms the soul and increases self-esteem.
Gazebo, utility block + barbecue
A barbecue at hand is always convenient and practical. But when constructing a structure, important aspects need to be taken into account:
- First you need to select the area in which the grill will be located.
- Plan the location of the hood in such a way that smoke and fumes are quickly removed from the room.
- If the gazebo is spacious, you can allocate space for storing firewood.
- For construction, fire-resistant materials are chosen that are not afraid of fire and practically do not burn.
The space of such a building will be conditionally divided into a utility block, a recreation area and a kitchen area. It is important to think in advance about how the installation of electricity and water will be carried out, and what the drainage system will be like.
Purpose of the design
The construction of a utility block with a gazebo allows you to realize any creative ideas. This can be either a shed for storing tools, or a workshop, or a firewood shed.
Quite often, a summer kitchen is installed on the open veranda, which can be used in the warm season. A barbecue, barbecue and grill are installed here.
Attention : when installing a barbecue or grill, it is important to think about safety and properly arrange the ventilation system.
As you can see, with a competent approach to the construction of a shed with a gazebo under one roof, here you can equip:
- recreation area;
- bath;
- guest house;
- barn;
- a place to store a car (if you add a canopy to the building).
Bathhouse + utility room
The steam room and utility block are built on the same foundation. An extension with communications is being built nearby. In order for the complex to be not only effective, but also safe, a number of requirements are imposed on it:
- It is advisable to make separate entrances/exits.
- A separate water supply line will be very useful. Standard capacity is often not enough.
- A joint roof is more efficient.
- Sewer outlets for utility units and bathhouses must be different.
If you or your guests are used to spending more than 2 hours in the bathhouse, the extension can be equipped as a kitchen block. And turn the rest room into a real living room.
How to make a roof for an extension to a house
A lightweight roofing structure, which consists of only one inclined slope, is usually called a shed roof. Let's look at how to make a roof on an extension to a house, what are the nuances and features of construction. This design includes a rafter system, gables, sheathing and finishing roofing material. A special feature of attaching a pitched roof to a house is the need to secure it to one of the load-bearing walls of the main building.
The structural elements of a pitched roof of this type are as follows:
- Mauerlat . This is the main support beam, which bears the main weight of all rafter structures and roofing material. It also redistributes the load on the load-bearing walls and foundation of the building. To lay this element, hard wood treated with antiseptics is used. When deciding to build a pitched roof for an extension to a house with your own hands, one beam of the Mauerlat is fixed on the load-bearing wall of the building, and the second is fixed on vertical supports.
- Rafters . These elements support the roofing material and transfer its mass further to the mauerlat beam. To create rafter legs, use a board with a section of 50×150 or 100×150 mm. To fasten them to the support beam, cuts are made at both ends of the rafters.
- Struts . These are additional supporting elements of the frame that support the rafter legs if the length of the slope exceeds 4 m. One end of them rests on the rafters, and the other on the mauerlat.
- Lathing . For its arrangement, boards measuring 40×150 mm are used. They are piled on top of the rafters at a certain pitch to create support for laying the finishing coating. A continuous sheathing of plywood or particle boards is used for soft roofing.
It is worth noting that the drawing of a shed with a pitched roof attached to a house can be done independently, since this design is the simplest of all possible. This does not require complex mathematical calculations. True, special attention should be paid to the method of joining the roof of the extension to the main building. It is important to ensure reliable waterproofing of the seam to avoid leaks.
Choosing the right material
To build a house with your own hands, you can use the following materials:
- Tree. A gazebo built from wood with a utility room under one roof will fit perfectly into any landscape design. With minimal experience working with wood, you can build a real palace. Wood is a relatively easy-to-work natural material that does not require a strong foundation or specific care.
- Log. The Russian tradition of building from logs is being actively revived. But there is one “but”. A gazebo made of natural oak logs is an expensive pleasure. In addition, manual rounding of logs is extremely problematic and time-consuming.
- Brick, stone. The most capital building is a building made of stone. It is recommended to create a project of such a design after the house has been built, and additional extensions to it. Then the brick gazebo will fit into the overall style of the yard and will not disturb the harmony.
- Metal. To make a metal gazebo, you will need experience with a welding machine. Manufacturing forged elements will require additional costs, but the result will exceed all expectations. The structure weighs little and does not require a solid foundation. If necessary, it can be easily moved from one place to another. Outbuildings next to summer verandas made of forged metal look especially organic.
Some typical projects
This section will look at various designs for a one-car garage. Each of them has its own characteristics. Positive and negative sides.
Garage with attic
If the plot is small and does not allow you to conveniently place a residential building and a garage, then this is not an insoluble situation. A good option in this situation might be to build a garage with a residential attic.
At the same time, there is space for a car on the ground floor, and there is a living area under the roof.
The attic can be intended not only for housing. Some owners have a utility area here. For example, under the garage roof you can arrange a place to store a variety of household equipment.
They also build those that actually have a second floor where you can live.
When you need a garage for a summer residence, this type of project is not widespread. However, it also has its fans. First of all, this is due to their main advantage: they save space on the existing site. The area that such a building will occupy is half that of a house and garage built in the usual way.
Garage with a residential atticSource www.argust-stroi.ru
Such houses are popular among those who garden. After all, such a structure, among other things, will allow compact storage of garden tools.
However, garages of this type have their disadvantages:
- When such a country garage project is used, you often have to use stairs
. This is not for everyone. - There may be difficulties with heating
, because not only the home needs to be heated, but also the garage. - is imperfect sound insulation
here . If a car is not only kept here, but also work is carried out, the noise will penetrate into the residential area.
Garage combined with bathhouse
This combination may seem unusual, but it has significant advantages:
- The construction of a building that will perform both of these functions will significantly reduce the cost
of building materials. - The presence of a bathhouse will solve problems with heating
the building. - Since in both cases you need to carry out appropriate communications
, you can
save
money by doing this.
However, there are points that need to be paid special attention to. Project of a garage with a saunaSource yovape.ru
Project of a garage with a saunaSource yovape.ru
When constructing a garage, the project must take into account:
- Between these rooms there must be high-quality moisture insulation
. - Since the temperature conditions of these two rooms are very different, it is necessary to ensure reliable thermal insulation
.
In some cases, such a project may be a good choice.
Garage with basement
Often it is used not only as a room for a car, but also for other purposes. If you provide a basement in it, it can be used for the following purposes:
- store supplies
in it , including food. - set up a workshop
in this room . This is especially beneficial in situations. When it is impossible to find a place for its arrangement outside the walls of the garage. - This can be additional storage space
. - a recreation area
in the basement .
A garage with a basement will allow you to store more necessary thingsSource territoria.by
When arranging, it is important to pay attention to the following nuances:
- Installation of high-quality ventilation
. - Warming up an underground room is more difficult
than a normal one. - There is a danger of groundwater entering here, so it is necessary to provide waterproofing
.
Having a basement provides additional opportunities and does not require additional space.
Simple garage
One of the most common standard projects includes a minimum number of additional features. There is only room for the car and a small space around it.
Regular garageSource souo-mos.ru
Although this is a relatively simple project, it is important to pay attention to the features of such buildings:
Good ventilation is important. If it is not there, moisture will accumulate inside the garage and condensation will begin to settle.
If this is allowed to happen, the result may be rust formation on the car. To protect against adverse weather conditions, how the roof is constructed is important. It should not allow moisture to accumulate or snow to accumulate on it. Although you can enter through the entrance gate, some standard models include side doors and windows. If such a possibility exists, it is advisable to install electricity into the garage. It can be useful for car repairs and other work.
The main advantage of such a garage is its relatively low (compared to other options) price and ease of operation. Source oooarsenal.ru
Gazebo-shed made of wood. Self-construction
We propose to build one of the simplest options for a “2 in 1” gazebo - a wooden pergola with a shed. If the groundwater runs deep and the soil on the site is sandy, ordinary support piles or pillars will be quite sufficient. They are installed in the corners.
To make a pile foundation, you will need an asbestos-cement pipe with a diameter of 15 cm or more.
- Dig holes in the ground and prepare a sand bed.
- After thorough compaction, insert a piece of pipe and secure it with metal pins.
- Fill the supports with concrete mixture to 1/3 of the length. In this case, each pipe is slightly raised so that the solution gets under the base. This will make the foundation stronger.
- If the structure is heavy, additional reinforcement is inserted inside. Or they install brick columns. Owners of plots with wet soil will have to make a strip foundation.
- Sand concrete blocks can be used as a base. First remove 30 cm of the top layer of soil, fill it with 15 cm of sand, and compact it thoroughly. Then sand concrete blocks are laid. Don't worry - they can easily support a log house.
- The construction of the foundation requires good waterproofing. A variety of materials are used for these purposes. Bituminous plastic and roofing felt have proven themselves best. It is important to avoid contact of wood with waterproofing material. The latter is laid on top of the supports.
- The next stage is the construction of a frame at the bottom in the form of a square of timber with a cross-section of 15 x 15 cm. The beams laid on the supports are screwed with anchor bolts, and logs in the form of transverse beams are laid on top. They will support the flooring. A beam of 10 x 10 cm will be quite enough.
- During use, wood can be damaged by rodents, insects and mold. Constant exposure to the street and exposure to precipitation also destroy wood. But this process can be slowed down if you treat the timber with an antiseptic solution in advance.
- When the logs are installed, you need to secure the frame beams in a vertical position. Suitable lengths are 2.5-3 meters and a cross-section of 10 x 10 cm.
- At the top they make a frame from boards 10 by 5 or 15 by 5 cm. The frame will become more rigid and will support the rafters.
- It is advisable to make the roof pitched. This will make it easier for the snow to melt, and the water will not linger. Almost any roofing materials are suitable for cladding - from slate and bitumen shingles to metal sheets. Sometimes the roof is made differently. For example, a gazebo is covered with wood, and a barn is covered with tiles.
At the final finishing stage, the gazebo is varnished. The procedure is repeated every year. To avoid rotting of the wood, the house is installed on a platform made of tiles or concrete. For decoration, original furniture, climbing plants, and flower pots are used.
Of course, building a structure that combines a gazebo and a barn is not the easiest task. You need free time, certain investments, and physical strength. But on the site there will be a structure that will combine a platform for summer meetings with friends, a veranda, a shed for storing tools or even a shower. Any chore done independently always warms the soul.
By the way, ideas for construction or finished projects can be gleaned from the video:
Tools
In order not to be distracted by trifles, before starting work you need to stock up on:
- Tape measure (at least 7 m).
- Construction pencil (2-3 pcs.). Sometimes notches are made simply with a nail, but this is not convenient.
- Hammer (optimal in weight and convenience).
- A circular saw, jigsaw or hacksaw is the simplest, cheapest, but time-consuming option.
- Shovel for digging a foundation.
- Wheelbarrow for transporting building materials and sand.
- The brush is wide and large (for coating).
- Screwdriver.
The construction level (“stick” or hydraulic level) is at least 2 m. Laser is not an option, it is not visible on the street.
We build a simple roof for a house, garage or bathhouse with our own hands
Having completed the construction of the walls, it is time to think about the structure that crowns the building. If we are talking about a small country house, garage or bathhouse, then its choice is not difficult to make. The simplest roof for such objects is single or gable. It can be calculated and built on your own, without involving a team of carpenters.
In this article we will look at common options for roofing structures and talk about the important features of their selection and installation.
By following our recommendations, you can quickly and at minimal cost build a reliable roof.
Main docking points
The main condition for the strength of any roof is the proper joining of all its parts. Therefore, when drawing up a sketch drawing, you need to pay attention to the nodes (connection of the Mauerlat to the wall, rafters to the ridge and floor beams).
The installation of a simple roof begins with laying a horizontal wooden beam - a mauerlat, on which the rafters will rest. It is attached to the masonry through threaded steel anchors (in brick walls) or to studs concreted in an armored belt (gas silicate masonry, expanded clay concrete, foam block).
The floor beams are fixed to the wall using anchor pins, and the Mauerlat is attached to them with nails or long screws.
We also note that the roof of a small house, barn or garage can be installed without a Mauerlat, fixing the lower ends of the rafters directly to the floor beams.
The next important unit is fastening the upper ends of the rafters to each other and connecting them to the ridge beam.
There are several ways to create this node. The rafter beams can be connected with a bolt and tightened with a nut (node 1). You can use a piece of OSB board (node 2) or secure them with a metal toothed plate (node 3). For closer contact of the rafters with the ridge beam, notches are made on them.
It should be noted that ridge beams, which increase structural rigidity, are most often used on large roofs. It is also installed in buildings with gables made of brick, block or logs, which serve as supporting walls for it. When building a small bathhouse, garage or country house, you can do without this element. A small roof will be provided with sufficient rigidity by lathing or decking made from OSB boards.
If you are planning to make a simple roof with your own hands, you should familiarize yourself with the recommended sections of rafter legs (Table No. 1).
The cross-sectional dimensions of other elements of a simple roof can be taken from table No. 2
