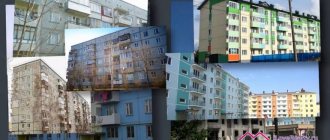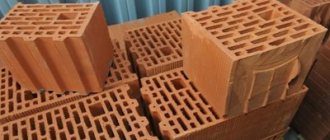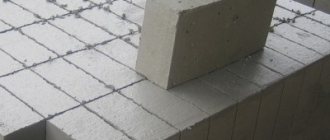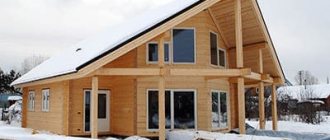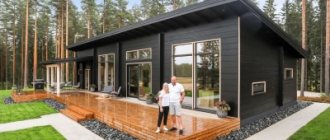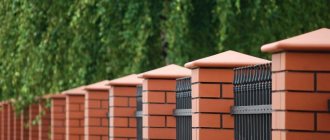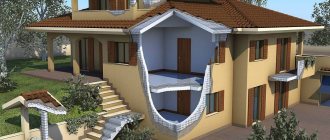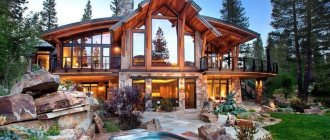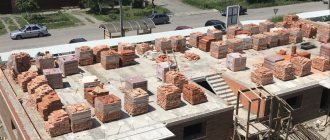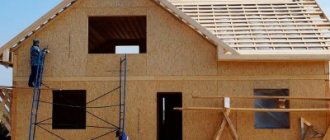Photo: “DublDom-33”
Most methods of rapid low-rise construction are based on the panel or panel principle: a set of large-format wall and ceiling parts is delivered to the site, the house is assembled “roughly”, which takes from 2 weeks to 1.5 months, then proceed to finishing and installation of engineering equipment.
Photo: “DublDom-33”
With volumetric modular technology, the main construction operations, including finishing, laying cables and pipes, installation of plumbing, lighting and heating equipment, are carried out at the factory. Some companies, following Western tradition, even equip their homes with built-in furniture and household appliances.
For the frame, a dry planed board is used, which ensures the absence of cold bridges due to the loose fit of the insulation to the racks. Photo: “House-Ark”
Finished modules, each of which can contain from half a room to three isolated rooms, are brought on loading platforms and transferred by crane to a pre-prepared foundation. This is followed by express installation, which takes from two to ten days, and you can celebrate your housewarming. Now let’s talk in more detail about the architectural specifics of modular buildings and describe the main stages of their production and assembly.
Windows and doors are mounted on
- Floor
Modular raised floor: why is it needed and how to install it
How did modular houses come about?
Industrial modular housing construction reached its peak of popularity in the United States in the 60s and 70s. last century. At that time, up to a quarter of residential buildings were built using this technology in American suburbs (today - no more than 15%). Initially, the concept of a “growing house” was introduced: a young family purchased one or two modules with a small kitchen-dining room, bedroom, bathroom and boiler room, and over time could purchase additional children’s rooms, living rooms, guest rooms, etc. New parts were docked to the house using vestibules and galleries. With the spread of mortgage lending, this idea began to be abandoned, since phased construction is associated with increased costs.
In Europe, volumetric modular housing construction began to develop rapidly in the 1990s, mainly in the sector of budget block houses (for example, the joint project of the Swedish company Skanska and the IKEA corporation - BoKlock). The production of modules in the West is carried out on an in-line basis (the Russian plant is, rather, an indoor construction site), which makes it possible to significantly increase production volumes and reduce production costs.
Photo: Dörken
- Construction Materials
Prefabricated house: review of construction technology from large-format panels
Specifics of modular houses
The modular structure is reminiscent of a children's construction set. It is created from ready-made elements, which are individual rooms: kitchen, living room, bedroom, etc. The manufacturer completely assembles the modules. All that remains is:
- deliver them to the construction site,
- install on a prepared foundation,
- connect all communications.
A modular house is created from ready-made elements
Since the modules are full-fledged elements of the house, assembling the building does not require much time. There are different block options available on the market. This can be a full-fledged model with external and internal decoration, elements of the plumbing and heating system. There are modules without finishing, allowing you to choose materials yourself and do the work yourself.
Residential cottages and modular country houses can consist of a different number of components. The choice depends on personal needs and financial capabilities. The building can be one-, two-, three-story. To increase comfort and increase useful space, they can be supplemented with verandas and terraces, and basement floors. Modular housing is created in various styles; it is possible to create an original version through a unique arrangement of blocks.
Modular houses can consist of different numbers of blocks
When creating modules, materials of standard sizes are used, and the convenience of connecting them to each other is taken into account. During the construction process, inconsistencies and inconsistencies are excluded. The design of each block is developed at the design stage. A certain position of the modules is provided to ensure high-quality connection and integrity of the structure.
How did such houses appear?
The simplest modular structures for living include cabins and trailers for ordinary workers. At first, temporary living rooms or cabins replaced cargo containers converted into housing, which are used by companies transporting goods by sea or rail.
To do this, they took a container intended for recycling and insulated it, lining the inside with ordinary simple sheet materials, which makes modular houses suitable for year-round use.
Electrical wiring is installed inside the room, openings for windows and doors are installed. If such a converted container is combined with other similar structures, we will get a kind of high-rise building, quite mobile - it is very easy to disassemble and transport from place to place.
Today, the modular house has changed - for its construction they use not only such trailers, but also ready-made technologies with frame structures that are already covered with wood or tin. The catalog of finished houses will help you visually familiarize yourself with all the projects that exist.
Initially, such modular structures were used exclusively for the construction of shopping complexes, as well as industrial buildings. Due to the fact that individual construction is growing, over time, residential buildings that were built according to this principle began to appear.
Having looked at various projects of similar structures, you will understand that a modular house with your own hands is not difficult.
Types of modular buildings
This technology is developing rapidly. The advantages of modular construction are obvious and do not need proof. The prototype of this type of housing can be considered structures from construction sheds, used sea and railway containers. They are used everywhere to create security posts, warehouses, small service workshops, trade pavilions, etc. And now some owners of summer cottages are building a cheap, convenient modular house from cabins for temporary residence.
The variability of such buildings does not limit the choice:
- dimensions;
- number of storeys;
- style;
- materials.
It can be a compact building or a solid mansion, a house for summer holidays or for year-round use. Residential buildings in different styles are built from blocks. Modular houses are presented in large numbers on websites on the Internet; photos allow you to see their attractiveness. This technology is used not only in the construction of housing. Modular construction is also popular in the creation of hotels, recreation centers, offices, etc. Such buildings are equipped with service centers, workshops, and shopping pavilions.
Houses in different styles are built from modules
Designs may vary in size. But to create full-fledged housing, there is a certain standard. The size of the component elements is 2.4x4.8 m. Based on these parameters, you can plan comfortable modules for your future home. For example, for the living room, 2 elements are used, creating a square room of 4.8 x 4.8 m, providing convenience for creating a cozy interior.
The components of the cottage are created from different materials. The most popular are frame options. Such blocks are distinguished by their variability and are produced in a wide range of models. You can purchase modules from profiled timber, etc.
Assembly of a frame modular house
Options for using block containers
Modular technology is suitable for the construction of any low-rise structures. In addition, in any regions from the far north and Siberia to the southern regions. It can be:
- small stalls;
- country houses;
- modular offices;
- security posts;
- industrial buildings;
- warehouses of any size;
- small workshops;
- cottages for year-round use.
Small mobile store Representative office
There is plenty of space in the workshop
Structures made from blocks are characterized by a high level of thermal insulation, strength and reliability. By installing all communications in advance, a minimum of money and time is spent when assembling into a single whole.
The main advantages and disadvantages of modular houses
The fundamental advantage of such structures is the speed of construction. Modular residential buildings are created literally in one day, if the foundation and communications lines have already been prepared for the building. This is not the only advantage of the buildings. Modular houses:
- They are light in weight, which makes it possible to do without an expensive reinforced base and makes it possible to build housing on any type of soil;
- can be erected in any season, as they do not require shrinkage;
- have high strength, excellent heat protection, long service life;
- do not require large financial costs;
- are mobile.
Modular houses can be built at any time of the year
Cottages of this type do not require a foundation that can withstand heavy loads. The buildings have the maximum degree of seismic resistance and can be erected in any region, on all types of soil. The modules have already been completed with all types of finishing, connections to all communications are provided, they can be installed even in winter, and immediately create the necessary comfort in the house.
The components of the cottage are made of durable modern materials, and proven technologies are used in production. The modules are highly durable and will maintain their operational and aesthetic properties for many years. Despite all the obvious advantages, modular frame houses do not require large expenses; their construction is affordable for a wide range of consumers.
Modular houses are highly durable
Modular buildings are presented in all price segments. The final cost consists of several factors: the number of floors and area of the building, materials used in insulation, external and internal decoration. The amount of costs also depends on the completeness of the units and their equipment.
The uniqueness of the buildings lies not only in the construction technology. This is a mobile structure. If the owner needs to move, he can take his home with him to the new location. Manufacturers of modules provide the possibility of repeated dismantling and installation. Since the weight of one element does not exceed three tons, it is possible to transport a modular house from block containers without using the expensive services of heavy special equipment.
The modular house allows for repeated dismantling
These buildings have few disadvantages. These include expensive transportation of modules if the manufacturer is located far away, in another region. It is necessary to take into account that it will not be possible to dismantle or transport a multi-storey modular cottage. If the manufacturer is unscrupulous, the quality of the block containers may be low. The choice of company must be taken responsibly.
Price
In fact, this is one of the most important aspects, because it is thanks to the attractive price that modular houses have become so popular. But why is this option so much cheaper than the traditional one and what causes this difference? To get answers to these questions, just pay attention to the following points:
- foundation;
- walls and roof;
- communications;
The price of prefabricated houses varies; the cost is calculated taking into account the following factors:
- — Size and number of blocks used
- — Room layout
- — Exterior and interior finishing materials
- — Equipment (engineering and communications)
- — Degree of insulation and waterproofing of the structure
- — Availability of additional decorative elements
- — Type of foundation
Wooden modular houses are comfortable, environmentally friendly, beautiful buildings for country life. Many families choose this housing option, considering it not only as a summer cottage, but also as a home for year-round living. Prefabricated wooden houses are based on volumetric modular technology, when all basic operations, such as finishing, laying utility networks and communications, installation of lighting equipment and heating systems, take place at the factory. Factory modules are delivered to the assembly site and transferred to the foundation using a truck crane. Installation of the building is carried out within 10-14 days.
Standard module structure
One of the advantages that modular residential buildings have is excellent thermal protection. These qualities are ensured by the frame multilayer structure of the block. Different manufacturers' technology may have certain specifics. But you can focus on general standards in assessing the comfort of modules.
Multilayer block structure
The frame of the block can be made of metal profiles or wooden beams. Most often, a complex technology is used, in which metal elements are used for areas experiencing high loads, and wooden blocks in other areas.
The walls of the modules consist of several layers:
- exterior decoration,
- waterproofing,
- insulation,
- vapor barrier,
- interior decoration.
Block structure for a modular house
This structure guarantees reliable heat retention, eliminates the accumulation of condensation and damage to the insulation layer, and decent aesthetic indicators.
The floors of the blocks are also multi-layered and include:
- outer covering,
- waterproofing,
- insulation,
- vapor barrier,
- rough floor,
- finishing coating.
The design creates protection from external influences and ensures proper comfort in the house.
Multi-layer floor construction provides protection from external influences
Trailers and campers
You can live and travel in such mobile homes at the same time. In a campervan, the driver's seat is separated from the living area. The camper is equipped with everything that a regular home has: a shower, toilet, sleeping places, as well as recreation and cooking areas. A trailer that has a living unit inside is called a trailer.
Trailer
House on wheels
Internal layout
In areas with a cold climate, you cannot live in them all year round, but in a warm climate it is quite comfortable.
Materials for making blocks
Inexpensive modular frame houses are very popular. Various materials can be used in the manufacture of blocks. Functional indicators and the cost of housing depend on them.
An important element of the structure is insulation, on which the degree of comfort of the house and the cost-effectiveness of maintenance depend. The cheapest option is polystyrene foam. These synthetic boards have certain advantages, in particular the ability to maintain their properties in a humid environment. But in terms of technological parameters, mineral wool is superior to foam plastic. It perfectly protects from the cold and is an environmentally friendly natural material. The best performance is found in basalt wool. This material is more resistant to moisture and is non-flammable.
The degree of comfort of a home depends on the insulation
External wall decoration can be anything. The most popular are:
- metal and vinyl siding;
- block house;
- lining;
- decorative plaster.
Aesthetic indicators depend on this element of the module structure. Photos of modular houses posted on construction resources make it possible to verify their attractiveness and help you make a choice. The use of siding provides the cottage with a modern, stylish look. A block house, imitation timber give the house a cozy look, brick-like panels guarantee solidity and presentability.
Exterior finishing of a modular house with clapboard
In the design of window openings in blocks, plastic and metal-plastic systems with one, two, and three chambers are used. These windows have a high degree of thermal protection, long service life, and ease of use. Panoramic glazing is especially popular now, providing maximum intensity of natural light, visually expanding the area, giving the interior a stylish, modern look.
Modular house with panoramic glazing
The range of interior finishing of modules is extensive. It includes traditional and innovative materials. There are no restrictions in their choice. Various types of slabs and plasterboard are mostly used as rough coatings. They can be wallpapered, painted, tiled, etc. Consumers have the opportunity to find materials that meet personal requirements.
Main features of the technology
In the construction of a house from a wooden frame, beams with a cross section of 50x100 or 100x100 are used for load-bearing posts, braces and strapping.
Frame assembly technology:
- The base of the frame is the lower frame, made of boards, beams or logs. It rests on the plinth or directly on the plinth itself through a layer of waterproofing.
- Connections between frame elements are made using nails, screws, staples or tenons.
- The pitch of the racks is determined by calculating the rigidity of the frame, the thickness of the sheathing and the dimensions of the insulation. To ensure uniform load transfer, the distance between the racks is selected according to the pitch of the floor beams.
- For spatial rigidity, jibs are installed between the posts. If in small outbuildings they can be replaced by cladding with slab material, then in one-story frame houses for permanent residence, the installation of jibs is mandatory.
- Additional bars are installed in places where window and door openings are inserted.
- The upper trim is secured to the posts using straight spikes. Floor beams are mounted on it, on which the rafters are then laid.
Supports for partitions can be arranged in different ways:
- with the help of additional beams laid between the floor joists, on which the vertical posts that form the basis of the internal walls are then supported.
- the racks of the internal walls rest on the floor or on a board screwed to it.
For the outer cladding of the walls of a house for year-round use, edged boards, OSB, asbestos-cement boards, or plywood are used.
Thermal insulation material is laid inside the frame and covered on the outside with a windproof membrane that protects the house from blowing and atmospheric moisture. If a “wet facade” is chosen as the exterior finish, then wind protection is not required. Basalt wool, polystyrene foam, ecowool, sprayed polyurethane foam, and glass wool can be used as insulation.
On the inside, a membrane vapor barrier is laid on the insulation, on top of which the sheathing is installed. The membrane serves as a barrier to water vapor, protecting the frame and insulation from moisture while providing sufficient breathability.
Features of the production of blocks for modular construction
In our country there are several manufacturers of modules for the construction of summer cottages and full-fledged residential cottages. The consumer has the opportunity to purchase a modular house from block containers manufactured according to standard designs, or place an order for their production according to individual drawings. The first option will be cheaper. Exclusive creation of modules guarantees full compliance with personal preferences.
Exclusive modular house according to individual drawings
In the production of blocks, operating conditions are taken into account. The thickness of the insulation boards is selected in accordance with the climatic conditions of the region in which the building will be operated. The metal elements of the frames are treated with anti-corrosion agents, and fire-retardant impregnation of wooden parts is carried out. Enterprises specializing in the manufacture of these structures perform the full production cycle. This allows us to guarantee quality and fulfill individual orders.
Each module undergoes appropriate testing and verification. If there are no inconsistencies with current standards, a certificate of quality and environmental safety is issued.
A modular house must have a certificate of quality and environmental safety
Manufacturers offer various product options. You can purchase prefabricated modular houses with full finishing and communication systems. The use of such blocks allows you to completely prepare your home for use in a few days. If you need to save costs, modules with a rough finish are suitable. If you need to ensure maximum convenience in transporting the modules, you can buy them disassembled and install them on site.
Modules can be purchased unassembled
Options for DIY construction
In addition to purchasing a ready-made mobile home, you can build a house according to your own design. You can order it, or you can make it yourself. There are special programs that allow you to design any structure using a computer, for example “House-3D” (see Programs for designing houses).
Mobile home project Mobile home layout
To build yourself, you can go several ways.
- Weld a strong metal frame that can withstand lifting by a truck crane or jacks if it needs to be loaded for transportation. And then this frame is sheathed, insulated and communications are carried out.
- Use a ready-made metal container for construction. They have sufficient strength and can be easily lifted and transported. When converting it into a living space, it is enough to make the necessary openings, insulate it and install communications.
A small house based on a container with a pile foundation.
Considering their several sizes, you can get housing with different usable areas. Well, as an option, you can easily create a modular house from them. - Wood is less durable, and making a frame that can be easily loaded and transported is more difficult, but not impossible. It all depends on the size. You can simply build a wooden house on a metal frame or on a trailer. Wood, of course, is preferable, as it is warmer and lighter.
Modular country houses
The most economical option for a summer residence is a modular house made from cabins. These structures are now produced in a large number of variants. The cabins are different:
- sizes,
- materials,
- degree of comfort,
- the presence of architectural additions.
Economical modular house from cabins
When choosing a design, you can be guided by the area of the site, the specifics of operation, and financial capabilities. It can be a simple cheap building without an internal layout, an insulated change house, a model with a veranda, etc. Such structures provide good conditions for relaxation, allow you to conveniently store garden tools, clothes, etc.
Owners of plots who spend a lot of time outside the city and want to create maximum comfort can purchase full-fledged modular country houses from ready-made blocks. They differ from modules intended for the construction of residential cottages by the lack of insulation. In the production of blocks for country houses, inexpensive but durable finishing materials are used that are resistant to moisture and temperature changes. The dacha can be one- or two-story, include several bedrooms and a living room. A wise choice of option will provide excellent conditions for a family holiday.
Modular house for a summer residence
Layout options
The assembled container itself is unattractive in appearance, but with the help of a designer you can get quite attractive and beautiful houses. This also applies to the interior layout. Even with limited interior space, you can find a compromise and create a comfortable living unit. The most difficult in this regard is a house made of 1 module, but even in this case, all issues of convenience can be resolved. The photo below shows the layout of container houses:
Two 20 foot modules Two 40 foot containers Layout 2 container block House layout 3 block containers House layout 3 40 foot containers 40 foot container house layout
Block cottages for permanent residence
A cottage for permanent residence should be comfortable, cozy, and create favorable conditions throughout the year. A modular house made from cabins is not the best option for such use. In the construction of a building for permanent residence, blocks equipped with:
- high-quality insulation;
- reliable, beautiful exterior finish;
- communication systems.
Blocks for permanent residence must be equipped with communications
An important point is the convenience of planning the modules and their area. Living rooms, bedrooms, kitchens should have optimal sizes and provide good conditions for creating a stylish, cozy interior.
Modular residential buildings are produced in a wide range of models. Manufacturers offer comfortable blocks with balconies, open terraces and enclosed verandas, panoramic glazing, etc. In the product range, you can choose modules for a garage, a bathhouse, or completely design a suburban area. If there is no option among the ready-made proposals that fully meets the requirements, you can order an exclusive development or adjust the standard project.
Project of a modular house with balconies and terraces
Technologies for manufacturing blocks for construction are constantly being improved. One of the latest innovations is prefabricated modular houses designed for installation on water. They are equipped with a cushion that provides the structure with a stable position on the water surface.
Project of a modular house on the water
Features of the design of one-story frame houses
An important stage in the construction of any building is design, regardless of what materials the house is built from, the main thing is to strictly adhere to the project.
By reviewing standard designs of one-story frame houses, you can see what your future home will look like from all sides and its layout.
An example of a one-story frame house projectSource pro-karkas.ru
Based on the design results, they draw up a step-by-step work plan for the construction of a one-story frame house, calculate the amount of necessary materials, their cost and the amount of labor. In other words, the complexity of the work will depend on the selected project for a one-story frame house, which means the qualifications and number of workers who will be involved in the construction of the house - all this directly affects the final amount in the overall estimate.
The construction of a one-story frame house is:
- simple construction;
- a large selection of room layout options;
- low cost of materials and installation work;
- simple foundation;
- light weight of the building.
An example of the layout of a one-story frame houseSource valet.ru
Projects of one-story frame houses are popular both with owners of large plots and with owners of small plots. Compact and comfortable houses take up little space, large ones look rich and presentable. Thanks to the work of qualified designers, the layout of the rooms in the houses is well thought out, and all communications are carried out at the construction stage.
Plan of a one-story frame houseSource rem-dom-stroy.ru
At the design stages of a one-story frame house, they think about the foundation, frame, walls, the presence of partitions, type of roof, type of roof.
Foundation. Under one-story frame houses for permanent residence and for seasonal residence, a pile foundation is most often laid.
Walls. They are fixed on wooden or metal frames. The material for the walls is wood and SIP panels. Builders install the finished wall blocks on the site, so the construction of the house takes place in a short time.
Wooden frame of a house on a columnar foundationSource strojbum.ru
Roof. Small buildings are often covered with a gable or 4-pitch structure. Metal or European tiles are used as roofing material.
One-story frame house with a hipped roofSource domamo.ru
The exterior decoration of the walls of the house is also determined at the design stage.
Optimal dimensions of a one-story frame house
The size of the building depends on the area of the site and your individual preferences. The dimensions of one-story frame houses, according to most standard projects, range from 4.5x6 m to 10x11 m. The building area ranges from 27 m² to 177 m². The living area is 23.2 m² – 162.9 m².
You can choose a much larger area of a one-story frame house, but in this case its cost will increase significantly both due to additional expenses for the foundation, frame and walls, and due to a large roof - its construction will cost the most.
One-story frame house 7.68x11.88 m - layoutSource 1house.by
Projects and prices for turnkey one-story frame houses are designed for various consumer needs. Most standard house designs provide a minimum number of living rooms - one, maximum - six. Depending on the layout and number of residents, one or three bathrooms are equipped.
A large family is comfortably accommodated in a one-story frame house with an attic. It is equipped and insulated for year-round use or used only in the summer. Sometimes workshops or utility rooms are installed in attics, in which case special insulation is not necessary.
Frame house with atticSource www.viphouse-nn.ru
Specifics of constructing a modular house
In traditional home construction, the bulk of the cost is the foundation equipment. Creating a monolithic strip foundation is a labor-intensive process and requires large costs for the purchase of consumables. A modular house made from block containers does not create large loads. Slabs and screw piles can be used as a basis for it. These buildings are erected on all types of soil, regardless of the complexity of the landscape.
Foundation of a modular house on screw piles
During the construction of a house, a lot of time is spent on the installation of walls and the construction of the roof. In this technology, all work is performed quickly. Modular country houses and cottages for permanent residence are already equipped with all the elements in production and are equipped with special roof blocks. During the construction process, you only need to install the elements and connect them together.
Consumers who purchase fully equipped modules do not have to spend time, effort and money on the construction of communications, external and internal finishing. All this work has already been completed at the production stage. The units are equipped with standard elements of the plumbing and heating systems. Connecting to a centralized, autonomous source will not create problems.
At production, the units are equipped with a plumbing and heating system
General concept of modular design
All these trends are taken into account in modular construction technology.
At the factory, they will make you a finished house, taking into account your individual wishes, and then install it on the selected site. Speed of construction and ease of use for residents—these are the main values inherent in the modular construction of houses. You will receive a modular frame house with a well-thought-out basic structure, walls, roof, floor, layout, communications and engineering systems; you can even order finishing and a set of furniture in advance. And most importantly, modular frame houses can be transported from place to place, new blocks can be attached, thus increasing the internal space. In other words, as they say in reviews, a frame made of modules resembles a construction set, which is interesting and comfortable to assemble. In addition, you can return to the process at any time - when the desire and finances arise.
The promising technology of modular house construction is helping to solve housing problems in Russia. That is why there are so many positive reviews on the Internet about the introduction of Western construction trends in our country: although not on a mass scale, the right direction has still been chosen.
How can modular frame houses be transported? Everything is very simple: the building consists of elements (modules) in the form of elongated parallelepipeds with a transverse body width of up to 4 meters. The module area is limited to 45 m2, that is, it can be placed in a truck and transported to any distance. By attaching several modules, you get the planned height, width and area of the house.
Transporting the elements and lifting them by crane is possible thanks to the rigid metal frame. The insulation inside the walls - the main part of the wall volume - allows us to talk about the unsurpassed lightness of the building and its significant energy efficiency. It is noteworthy that there is no need to install a specially equipped buried foundation. There will be no need to waste time and resources on leveling the site or installing columnar supports. In just one day, the modular house is connected to the communications system.
Construction of a house from modules according to an exclusive project
Each person has their own ideas about ideal comfort. Many developers prefer to build housing according to an exclusive project. The specificity of modular frame houses allows you to realize any idea. The construction process includes several stages:
- choosing a module manufacturer;
- ordering a house project;
- calculation of estimates, approval;
- obtaining construction permits and communications;
- site preparation;
- foundation equipment;
- transportation of modules;
- installation of blocks;
- connection of communications.
The choice of manufacturer must be approached responsibly. You should carefully study the conditions and product range of each company. It is advisable to conduct monitoring, communicate with home owners who have already assessed the quality of the modules in practice and can give a reliable assessment. This will allow you to choose the best option, gain confidence in the quality of the result, reliability, and durability of your future home.
Before buying, talk to the owners of modular houses
The development of the project deserves serious attention. The comfort of living and the cost of a country cottage directly depend on it. You should not try to cope with this work yourself. The project takes into account a huge number of nuances and requires professional knowledge and experience.
Static van
This is a compact but roomy wooden house, which is assembled in a factory, and then installed on site “turnkey” in just a couple of days.
Its base seems to “float” above the ground, as it is placed on concrete supports. It is used more often as seasonal housing, for example, as an original country house. Any static van consists of four architectural “boxes”, the walls of which are insulated from the inside with sheep’s wool and lined with spruce boards. In principle, such a house is warm even in winter, so maybe the van shouldn’t be written off as living space for permanent residence. Moreover, there is a toilet and a bathroom there. There's even a decked porch for guests that "turns" into a van door once friends leave.
The static van is equipped with skylights, which “work” instead of lamps during the day, providing the room with sufficient natural light.
Prospects for modular construction
Modular residential buildings are new in our country, which is the cause of doubts, misconceptions, and erroneous judgments. Every person who dreams of a country cottage understands how important it is to create a warm, durable, cozy home. The high speed of building houses from modules does not attract many, but rather scares them. There is an opinion that a cottage, created in a matter of days, a priori cannot be durable and reliable.
However, such fears are completely unfounded. The frames of the blocks are of high quality and resistant to loads. Exact adherence to the parameters guarantees the correct installation of each module and their compliance.
Contrary to opinions, modular houses are of high quality
Experts all over the world believe that in the near future modular technology will become a priority in the construction of private housing, service facilities, recreation, and small industries. Excellent prospects for this method are provided by:
- minimal time spent on construction of the facility;
- efficiency;
- unlimited design possibilities;
- mobility of structures.
Modular houses provide unlimited design possibilities
Some consumers have doubts about the comfort of such housing. The harsh climatic conditions in our region require serious protection from the cold. And these fears are unfounded. Modern insulation materials and technologies for creating sandwich panels make it possible not only to provide comfort, but also to minimize heating costs.
Modern insulation materials minimize heating costs
A significant attractive point is the excellent aesthetic characteristics of houses made of blocks. The use of different types of external finishing materials allows you to give the facades any desired style, imitating brickwork, log, cobblestone walls, etc. Interesting architectural solutions and exclusive projects allow you to create extraordinary modular houses, photos of which can be seen in large numbers on the Internet.
Flaws
But, of course, nothing is completely without its drawbacks:
- Life time . In Russia, modular houses are not very common, so there is no accurate data on how long they can last in our cold winters. Experts are inclined to believe that, due to its characteristics, a modular house will serve on average fifty to seventy years.
- Layout features . Firstly, the modules cannot be assembled to form a house higher than three floors - the stability would be too questionable for this to make sense. Secondly, the number of options in which ready-made blocks can be composed is limited - often the result differs only in finishing.
- Difficulty finding a supplier . In Russia, this technology is not yet very widespread, so finding a company that will do this, have good reviews and produce a quality product can be difficult. Especially in the provinces, where all new trends arrive very late.
Mobile and comfortable homes
- Difficulties with transportation . It’s easy to make a module, even easier to assemble. But getting it to the place can be difficult. Firstly, the roads are not in a condition where large vehicles can pass. Secondly, the price - you will have to hire a crane and other large construction equipment.
- Difficulties with thermal insulation . Despite the use of sandwich panels, which provide good thermal insulation, this may not be enough for the harsh Russian winters. You should definitely consider an additional layer of insulation and figure out how you will replace it if it crumbles over time and the house becomes cold.
- Difficulties with ventilation . The materials from which the modules are made do not “breathe” and this is a big drawback, because in the summer it will be stuffy inside and cool in the winter. To avoid this, you will have to pay great attention to ventilation - it must not only be there, but be excellent.
It's stuffy in summer and cool in winter
Most of the downsides are challenges that need to be dealt with and thought about. There is no way to compensate except for service life and problems with suppliers.
Advice Special attention should be paid to ventilation, thermal insulation and transportation problems. Before you order a modular home, make a plan.
Photo gallery – modular houses
Cost: mobile homes for year-round use
The cost of modular homes varies and depends on many factors. No professional can say for sure how much such house construction will cost.
Even with the same footage, the cost of a mobile apartment depends on the following factors:
- Building type;
- Finishing features;
- Purpose, etc.
That is why it is impossible to accurately estimate the cost of cottages made from blocks. The exact amount can only be clarified from employees of companies that are engaged in the construction of modular structures in a particular region, which. After all, the combination of words “building for living all year round” can mean anything - country houses or full-fledged houses, hangars for workers, work on which is designed for a long period, or something else.
To have at least a general idea of the price of mobile buildings made of modules, it is correct to provide only approximate data. Although they fairly objectively reflect the state of affairs in the sphere of price formation. Projects and drawings are drawn up in specialized companies; you can save money and try to make your own housing; step-by-step instructions are included with custom-made modules. The developer Rubus Home, which implements Finnish projects, is very popular.
