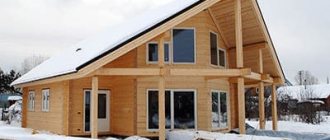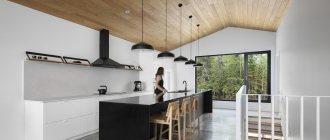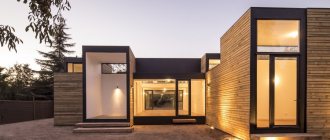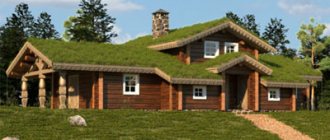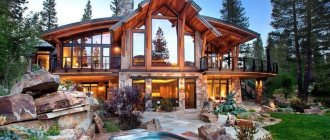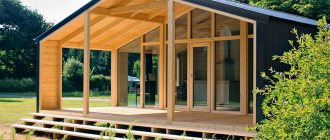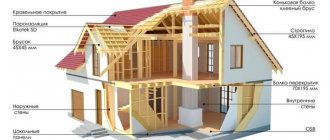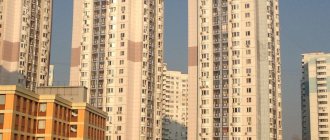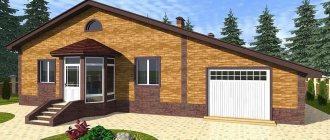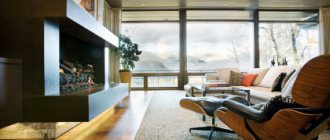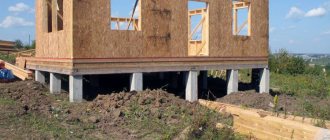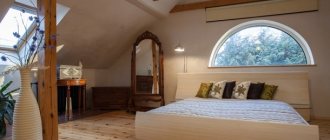The contractor uses a frame, ready-made rigid slabs with external and internal cladding - the customer receives the desired building: a house, a dacha, a cottage, a store, a bathhouse, a garage.
However, when choosing technologies and materials, it is important to determine the terminology: frames can be Canadian, European, American, Scandinavian. Let's look at the latter in detail.
What it is?
The Scandinavian technology for building a frame house is fundamentally different from other subtypes. This is due to the peculiarities of the climate, the high cost of heating, the small share of large buildings, rational use of space, the possibility of access to the construction site, and the thriftiness of residents.
Scandinavians prefer warm floors and do not like basements and cellars . But they love unity with nature on the glass terrace. From the above follow the main features of a Scandinavian frame house:
low number of storeys;- strict form;
- simple design;
- furnished attic;
- covered terrace;
- gable roof;
- big windows.
In Scandinavia, development is usually carried out by the landowner for himself. Construction on site is complicated by the need for permits and strict controls in the construction industry. Therefore, ready-made factory structures, so-called house kits, come to the rescue, with a minimum of work on the site.
Differences from other types of buildings
This is the main difference between Scandinavian frame construction - the frame is assembled in a workshop . Elements are adjusted using workshop equipment. Partially the modules are delivered assembled.
You can imagine a fragment of a finished exterior wall with insulation, finishing, and inserted doors. This is a house kit. A structure is laid out from such blocks onto the foundation. Whereas other technologies involve cutting and adjusting the frame directly on the site.
If delivery of an entire module is difficult, the parts will be numbered at the factory, disassembled, then delivered, and put together at the site, like a construction set.
Window
In Russia, the most popular windows are metal-plastic. However, Scandinavian frame construction technology is focused on a different structure.
Firstly, Scandinavian windows consist of two frames. The internal frame is wooden with single glazing. The outer frame is either wooden or aluminum profile, with double glazing. Secondly, the doors open inward, and not outward, as we are used to. Moreover, the shutters open simultaneously, for which a special mechanism is installed on the window. The use of such windows greatly complicates the direct borrowing of technology, since Scandinavian windows are very rare in Russia. And installing them yourself is exotic for us. However, adapting the familiar metal-plastic windows made from German profiles to Scandinavian technology will not worsen the quality of construction. After all, by and large, it’s just a matter of habit.
Types and features of construction
In different countries, Scandinavian construction technology is honed and complemented in its own way. The climatic features of the country, the development of the production of building materials, the technologies being introduced, the aesthetic priorities of the residents, and legislative norms all have an impact. The experience and vision of each of the manufacturing companies influences.
This is how varieties of Scandinavian frame houses arose.
Norwegian style
Norwegian development assumes the following features:
| Foundation | Tape-slab, slab, in areas with complex terrain it is possible to deepen the piles. |
| Walls | Ideally flat calibrated wood. Strengthening corners with plywood bevels. |
| Insulation | 25-30 cm thick + vapor barrier film. |
| Facing | Soft wood fiber boards. |
| Engineering Communication | Hidden in the spaces of walls, floors, ceilings, ceilings. |
Hidden engineering communications are convenient . You can install an air conditioning, ventilation, heating system, and the Smart Home function.
However, repairing damage is not easy and very expensive. The frame is low and can become damp.
Swedish
A frame house using Swedish technology has the following characteristics:
| Foundation | Warm stove. Insulation – polystyrene. A unified design of communications and engineering systems filled with reinforced concrete screed. On a bed of crushed stone and sand. |
| Facing | Soft wood fiber boards. |
| Engineering Communication | Hidden in the spaces of walls, floors, ceilings, ceilings. |
The most practical and in demand is the insulated Swedish foundation . It accumulates well and keeps heat for several days.
But a monolithic slab with a water-heated floor cannot be installed in an area with a difference in height. And work to level the site will increase the already expensive cost of the foundation.
The small width of the base, about 30 cm, is a significant drawback for many.
Finnish
Features of the Finnish frame:
| Foundation | Insulated strip-slab with support on the ground. Shallow, with a reinforced screed and installed communications. Width – 30 cm. |
| Walls | The presence of a crossbar embedded in the vertical posts distributes the load and allows you to do without additional strapping. Strengthening corners with plywood bevels. |
| Facing | Boards of various configurations, drywall, plaster. |
| Engineering Communication | Hidden in the spaces of walls, floors, ceilings, ceilings. |
| Roof | With waterproofing and a ventilated gap half the size of the Russian one. |
The lightweight base helps reduce the cost. The unevenness of the land does not play a significant role. The disadvantage is a significant amount of earthwork.
The visible differences mostly relate to the foundation. There are no significant fundamental differences in the basic technology of prefabricated frame house construction.
Review of a Scandinavian frame house based on a Finnish design:
Read more about Finnish technology for constructing frame houses here.
Foundations
In Scandinavian countries, two types of foundations are predominantly used: slab-strip and slab. Of course, we can talk about making them with your own hands, and even then conditionally, only if you purchase ready-made concrete.
- Slab-strip foundation. First, a regular strip foundation is made, which is waterproofed, insulated, filled with soil (backfill) and insulated. And a reinforced concrete slab is formed on top, which has a thickness of 100-150 mm and rests on a tape. All necessary communications are installed in the slab.
- Slab foundation. It is arranged by digging a shallow pit under the entire house, which is lined with polystyrene foam with a density of up to 500 kg/m. A special shaped formwork is installed on top of the insulator, into which communication lines are laid, including heating. After this, the entire structure is filled with concrete. The result is a thin-walled reinforced concrete slab reinforced with stiffeners.
Pile and column foundations, which are widespread in the Russian Federation, are rarely used in Scandinavia. Pile foundations are used mainly in the mountainous regions of Norway, as well as in other places on the peninsula, where a frame house is being built on a site with a significant difference in level. Pillar foundations are sometimes used for small outbuildings.
Building materials
The supporting structure for a Scandinavian house is made of wood or metal. More often it is an edged planed board or timber. Both lumber and laminated timber. The latter is not so susceptible to deformation and shrinkage, and is more moisture resistant.
Load-bearing structures: wood, metal profile, profile pipe . Metal ensures no shrinkage or deformation. But it is susceptible to corrosion. Special treatment with a preservative composition and galvanizing are required.
Interfloor ceilings: glued beams, timber. The second floor has a lightweight plank floor.
The rigidity of the frame is created using facade plasterboard or fiberboard (fibreboard).
Inside the walls there is a layer of vapor barrier. Mostly polyethylene film. Next is the insulation. This can be certified fiberglass based on quartz, mineral wool, polyurethane foam, polystyrene foam. The thermal conductivity of insulation is much lower than that of natural wood. It makes more sense to pay once for high-quality insulation than to overpay on heating bills .
On the outside there is a layer of wind and moisture protection. Sheathing with soft wood-fiber boards, plasterboard. The corners are reinforced with plywood. Ventilated gaps on the façade are required.
Interior and exterior finishing - imitation timber, siding, plank or boards. Inside: wood, wallpaper, paint.
Features : the main visual difference of a Scandinavian-style house is the presence of wood on the facade.
Natural wood can be used, but it is susceptible to cracking. The deeper the latter, the more the house freezes in winter and the faster it rots in the warm season.
For example, this is what a frame wall looks like in section:
Roofing material - from soft tiles to seam roofing . Roof trusses are standard, industrial production.
The flooring is tiled, preferable for “warm floors”. Eco-friendly and healthy materials are used.
Wall insulation
In most cases, the walls of Scandinavian houses are also insulated from the cold using mineral wool. Expanded polystyrene is used extremely rarely for this purpose. In some cases, ecowool is used instead of basalt slabs.
Wall insulation is usually carried out using Scandinavian technology as follows:
- between the racks, basalt slabs are installed in two layers with overlapping seams;
- after the slabs are laid, the walls along the frame are sheathed with isoplate and fastened to slats;
- stuff the finishing lining.
In the future, isoplat on the walls will serve as additional insulation, hydro- and wind protection.
Options for layouts and projects
Scandinavian housing can be:
- single-storey or multi-storey;
- standard, budget or individually planned;
- unlimited shape and size.
Good news for the customer may be information about the absence of load-bearing walls in his future home. This makes it possible to use any layout options. Architectural solutions in different styles are possible. Interior - for every taste.
Important! There are no load-bearing walls in a Scandinavian house, which allows you to design the space at your own discretion.
Individual planning is possible without disturbing the overall design . You can create a Scandinavian frame house project yourself. How to plan it inside. At the same time, fulfilling fantasies and satisfying desires.
Then it is advisable to seek the help of specialists. Education and experience in this field will help you avoid many mistakes and save money during construction.
Those who want to spend less money can find a ready-made project that meets their requirements and tastes. It is preferable to turn to foreign experience. The sites have a convenient search based on basic criteria.
It is very expensive to buy a finished project abroad. But having a photograph of the appearance, layouts and dimensions will allow a local specialist to design a replica at 2 times cheaper.
Project of a Scandinavian one-story house:
Option for designing a two-story house:
Another project of a house with two terraces:
Finnish frame technology
Well, first of all, the Finnish climate is close to ours. Considering the fact that both in the damp, windy south of Finland and beyond the Arctic Circle in Finnish Lapland, such houses have been doing well for hundreds of years. All this gives us confidence in the correctness and relevance of Scandinavian technology.
In Finland there are smart and educated people who count their money well and know its value, plus the country, not having its own energy resources, is forced to buy gas and oil for very significant funds. Based on this, Finns cannot allow the construction of a house with low heat-saving characteristics or in violation of accepted technologies, because this will directly affect their family budget and their own health.
That is why all house projects are carefully thought out both from the point of view of planning solutions and domestic comfort, and from the point of view of the technological execution of components and ready-made solutions. The bicycle in the construction of a frame house was invented here a long time ago; no one is involved in eccentricities, guessing or solving riddles - all houses are built in accordance with the norms and rules accepted and valid in Finland.
Advantages and disadvantages
There are undoubtedly more advantages to this construction technology.:
- Low cost. Economical foundation option, no costs for using heavy lifting equipment, savings in labor costs.
- Fast and easy construction. Due to the absence of shrinkage, one season is enough for construction. Finishing and interior work can be carried out immediately after completion of construction work.
- Durability, reliability. Doubts about the strength of a house are subjective. Seismic resistance allows you to withstand an earthquake of 10 points, while for a brick building it is 7-8.
- Economical use. Low thermal conductivity reduces heating costs by half. The heat-saving properties of the walls correspond to brickwork made of silicone bricks of 1.5 m.
- Environmental friendliness. Good ventilation properties, air permeability of walls, useful microclimate.
- Possibility of installing stoves and fireplaces.
- Long service life, minimum 75 years.
The main disadvantage when choosing this development for a Russian customer may be:
- Weight, volume of the house kit. Installation of a heavy dimensional part will require the involvement of large construction equipment and a large number of workers.
- Lack of roads. Delivery of a block-modular Scandinavian frame house without convenient access is very difficult or impossible in principle. This is what often determines the choice not in favor of technology.
Construction stages
Scandinavian houses do not have significant differences in construction processes. They can be reduced to the following chain:
- project development;
- ordering structural elements;
- foundation preparation;
- delivery of the house kit to the construction site, unloading;
- erection of a house frame;
- roofing;
- insulation and wall covering;
- installation of windows and doors;
- internal and external finishing.
Some stages may be removed. For example, if ready-made wall modules with rough finishing and installed windows are delivered to the construction site.
Installation of the roof of a Scandinavian house
Design
The construction of any house begins with a project. Some people draw on their own, others purchase a ready-made free house design or order an individual plan with a package of documentation. For Scandinavian houses, it is better to turn to professionals or purchase a standard building design, because:
- Frame houses cannot be remodeled in the future. Therefore, every little detail must be taken into account at the design stage.
- The use of specialized design programs will reduce the time frame for preparing design documentation for production. And the cutting accuracy will be maximum. A do-it-yourself project can provoke an overconsumption of material during the construction phase.
- Network engineering.
Layout of a one-story house in Scandinavian style
It should be taken into account that communications are often laid inside the walls of frame buildings. Some of them are laid in the foundation. All this is taken into account during design.
- Proper placement on the site. Allows you to save money on additional costs for constructing a foundation for a wooden house. Placement relative to the cardinal points affects the heat capacity of the structure. Large windows located on the south side are an effective, free source of heat and light.
- Calculations and descriptions of all structural elements from the foundation to the roof of the house avoid unnecessary costs for excess material (reinforcement) and ensure the reliability and durability of the structure.
- Detailed assembly diagram. It is issued in a package with documents and makes it possible to carry out installation on your own. And this is already a significant saving in the family budget.
Diagram of the frame of a house using Scandinavian technology.
The package of documents attached to the project allows the owner to easily obtain a building permit, and the developer to comply with the construction technology.Foundation
Two types of foundation are used for frame Scandinavian residential buildings:
- Insulated slab using Swedish house construction technology. The average total depth is 500 mm. The device can be reduced to the following processes: filling a sand cushion (150 mm), installing partitions and sides made of expanded polystyrene (they will also serve as thermal protection for the side parts of the base). Communications are laid, filled with gravel (150 mm), polystyrene (100 mm), a layer of waterproofing, and another level of polystyrene (100 mm) are laid. A heated floor system is installed (pressurized with air, non-metallic pipes are used), a reinforcing layer is laid on the supporting structure and filled with concrete. After hardening it is polished.
Scheme of the Swedish insulation board - Finnish foundation technology. A shallow strip base is installed. The foundation is heated and waterproofed, backfilled with soil, and compacted. Thermal insulation is installed, communications are laid, the perimeter is reinforced, and a concrete screed is poured (100-150 mm).
- OSB boards (thickness 100 mm);
- membrane vapor barrier (does not interfere with the removal of vapors from the inside, but also does not let in the outside);
- thermal insulation (thickness from 200 to 400 mm) of the roof of the house;
- membrane wind protection (it also performs the function of waterproofing);
- OSB boards (thickness 100 mm);
The foundation manufacturing technology has the same result - a finished rough floor covering with a water system, heated floor.
Frame
For its installation, a board is often used, less often timber. The material undergoes chamber drying and has 16 - 20% humidity at the outlet. This parameter limits the shrinkage of the finished structure to 4%. Therefore, the finishing of the house can be done immediately after the completion of construction work. A popular material for the frame is I-beams.
Assembled cottage frame using Scandinavian technology
According to the technology, two profiles are connected to a layer of thermal insulation. This design of the blades reduces the temperature exchange between the outer and inner parts of the rack. A feature of the frame of a Scandinavian-style house is the presence of a crossbar embedded in the vertical posts. This frame allows you to evenly distribute the load throughout the structure and add strength. There is no need for double piping of the structure. The crossbar makes it possible to create window and door openings without additional reinforcement of racks and reinforcing horizontal lintels.
The frame must be mounted strictly level. This will ensure the reliability and quality of the housing being built. Additional structural rigidity is provided by cladding the house with OSB boards. Video on assembling a house frame using Scandinavian technology.
Roofing, ceilings
For the installation of floors, I-beams are used. In some options, lightweight material – boards – may be used. The frame of the gable roof itself is a ready-made truss. The choice of ready-made factory solutions allows you to select a standard option for any house box geometry.
A distinctive feature of farms is the absence of partitions, which makes it possible to customize the layout of the house to suit every taste. The difficulty during installation is the significant weight of the structure, which makes it difficult to deliver, unload and install in place. It is impossible to do without the use of special equipment at this stage.
An example of the roof structure of a Scandinavian house
The finishing roofing material is composite, natural or metal tiles, soft roofing.
Wall filling
During detailed construction, sheathing of OSB panels begins from the inside of the house. And the rest of the “filling” is done after the roofing work is completed, because the rough material for finishing has a high rate of moisture absorption. As a rule, walls have the following layers (listings are carried out from internal to external decoration):
Assembling a Scandinavian house from OSB boards
This filling of the walls reduces to a minimum the heat loss of the house during operation. The thickness of the insulation depends on the region. You should not save on the internal “stuffing” of the walls.
Network engineering
In Scandinavian frame houses, part of the communications are provided at the stage of pouring the foundation. And the other part is mounted into the wall cladding. At the same time, do not forget about fire safety when wiring electricity. And for heating and water, provide additional insulation and waterproofing. The water floor, sewn into the foundation, is the main source of heat for the first floor. Additionally, a fireplace or wood stove is installed. Electric convectors are provided for heating the second floor.
Utility networks in a Scandinavian house
For Russian conditions, the heating system is adapted to gas. And the “warm floor” system acts as an additional source of warmth and comfort.
Plastic products have not taken root among northerners due to the high percentage of thermal conductivity. Wooden double frames - meet all energy saving requirements. The design includes single glass 4 mm thick in the outer frame.
In the interior, double or triple glazing is used. Silicone inserts and sealants are used for sealing.
For a greater energy saving effect, glass tinting is used, which prevents heat from escaping from the premises in winter.
Finishing
They begin immediately after construction is completed. For the exterior, the “ventilated facade” system is more often used, which additionally protects the house from wind and precipitation.
Design and decoration of a two-story Scandinavian house
There are no restrictions on materials for interior decoration. But if you want to get a Scandinavian style, then you should be guided by the following principles:
- Minimalism. Nothing superfluous, only the most necessary furniture. Finns, Swedes, and Danes love light and space.
- Light colors. Thanks to them, the rooms are visually enlarged, creating a feeling of cleanliness and spaciousness. For contrast, use furniture or paint the supporting beams of the structure.
- Minimum decorative elements.
- Environmental friendliness. Wood is most often used for finishing.
Proximity, unity with nature, careful use of resources are the basic principles used in the construction of Scandinavian houses.
Average prices in the Russian Federation
Prices for building a house depend on its size, type of external and internal decoration, roofing, insulation, windows, floors, doors, interior layout, electrical equipment, heating, the presence of stairs, terraces, equipment, production techniques and more.
On the websites of Russian developers there are 3 types of Scandinavian house configurations:
- "Basic" . Free layout, clean interior and exterior finishing, perimeter insulation, installation of windows, doors, roofing.
- "Standard" . In addition to the “basic”, internal partitions, flooring, stairs, wardrobe, terrace, plumbing, stove, electrical wiring, lighting installation.
- "Lux" . Previous + furniture, mattresses, household appliances, decorative elements.
Each subsequent option is a third more expensive than the previous one. Most developer companies offer an online calculator to calculate the approximate cost of the desired frame structure. On average, the price of a frame house starts from 700 thousand rubles.
Decorating a Scandinavian house
In Scandinavian countries, you are unlikely to find a frame house whose facade will look like natural wood. At the same time, in the vast majority of cases, boards are used to decorate facades. Only painted. Moreover, increased attention is paid to this operation. To begin with, the boards intended for the facade are ruffled, that is, the pile is raised. This is done so that as much paint as possible is absorbed into the wood. Then the facade boards are firmly nailed into place, degreased and covered with a layer of primer. After it has completely dried, the surface of the wood is covered with several layers of weather-resistant façade paint. As a result, such houses do not require facade repairs for up to 20 years.
Interior decoration is not regulated in any way by construction technology and is carried out in accordance with the preferences of the home owner.
Natural supply ventilation
- It is best to carry out installation before finishing the premises, right during construction. If the valve is located behind the heating radiator, it must be temporarily removed and the location of future ventilation must be marked with a marker.
- A hole is made for the ventilation duct.
- A ventilation pipe with insulation is installed into the resulting channel.
- The valve body should not touch the pipe, so it can be attached using foam. The body, like the pipe, can be insulated or a sound absorber can be put on.
- A protective grille is placed on the outside of the ventilation pipe, and a special cover on the inside.
If, when choosing a project for your future home, you chose Finnish frame houses, the construction will be durable and reliable, and with the right choice of materials it will save a significant part of the budget.
Frame
Unlike America, in Scandinavia there are no uniform rules (building code) governing how the frame itself should be implemented. Therefore, for a particular company, the frame can be very specific. But the main elements are performed in the same way as in American frame construction. The basis of the frame, of course, is the same as in any other civilized country - dry planed board. Wooden beams are used extremely rarely, only to solve some highly specific specific problems. And then, most likely, it will not be just timber, but the same laminated timber or LVL.
One of the interesting features of the Finnish frame is the so-called “Finnish crossbar”. A board (and most often LVL timber) embedded “on edge” into the racks under the top trim. This solution allows you to do without double top trim and window “headers”, which are mandatory for use in American frame house construction.
Another feature from the Americans. Double and especially triple racks are not always used in the area of window openings. This is probably due to the fact that in the American frame these boards are mainly used to support the same “header”, which in the Scandinavian version is replaced by crossbars embedded in the racks.
Companies that make large panels such as omatalo (finndomo), yukkatalo use something like I-beams for racks to combat “cold bridges.” Or combined composite racks, with a “thermal break” made of material with low thermal conductivity. It is already difficult to repeat such options in artisanal conditions. This is a solution for industrial production.
Typical Finnish frame - planed boards, embedded crossbar along the top of the wall, single posts at the window openings
