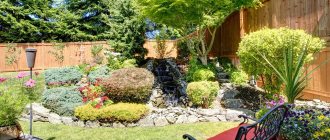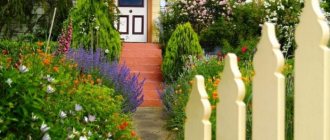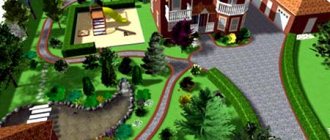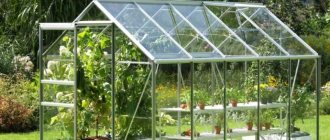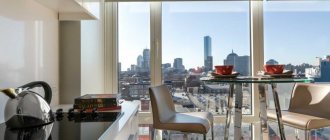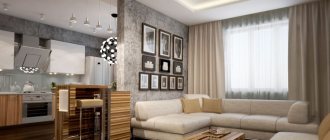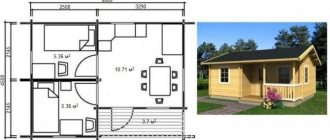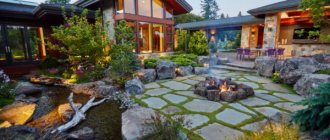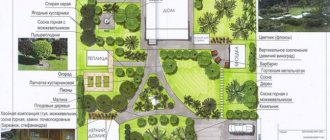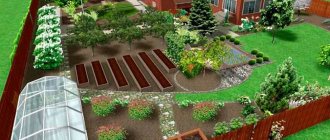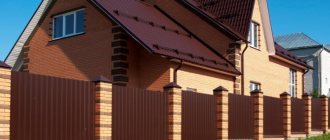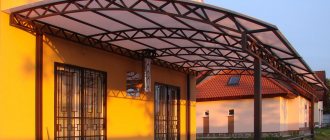A suburban plot of 15 acres can be quite comfortably and beautifully developed, creating both a residential complex and a recreation area. Moreover, most landscape design ideas can be implemented independently. To do this, you need to carefully think through the design of a plot of 15 acres, providing for all the zones, functional and decorative elements you need.
Planning
The implementation of any project requires planning, and a 15-acre dacha plot will not be an exception.
The question of how to plan a plot of 15 acres has 2 solutions:
- programmatic, when the placement of all buildings and zones is carried out using special computer programs;
- manual, when the plan of a plot of 15 acres is drawn on paper with simple or colored pencils.
In any case, the diagram must include:
- house;
- outbuildings;
- bathhouse and swimming pool;
- gazebo;
- barbecue area;
- children's playground;
- greenhouses;
- beds, bushes and large trees.
If the site already has any buildings or plantings that are planned to be preserved, then they are included in the design of the 15-acre site first.
Site plan depending on shape
When drawing up a project for a territory, it is important to correctly determine the site plan. The formation of the territory is the criterion on which the location of objects depends. Most often, areas are geometrically regular in shape. It is best to emphasize this symmetry with straight lines and angles.
With a diagonal layout, the site area appears larger. A plot of geometrically irregular shape will allow you to realize creative ideas for original landscape design.
Round or oval shaped plots are rare. In the process of planning such a piece of land, it is necessary to adhere to smooth lines and rounded shapes.
Planning Features
The main guideline for proper planning will be the determination of the cardinal directions and their connection to the terrain. It is better to give the northern part of the territory to fruit trees; here they will not block the sun from other plants and will aesthetically decorate the boundaries of the property. The east or southeast are suitable for placing the main house; the southern part is better given for a vegetable garden.
The second important indicator will be the level of groundwater or the location of the water supply system, if it already exists. You can place a vegetable garden or a recreation area next to them, but it is better to move large trees and children’s recreation areas further away.
And, of course, do not forget about fire safety and sanitary standards.
Georeferencing
Before distributing the territory, it would be a good idea to study the composition of the soil and the depth of groundwater. Where the water lies close to the surface, they dig a well, and choose the driest place for the house.
Green plantings are placed on the richest soils possible. The sunniest places are reserved for them.
Functional areas
The layout of a plot of 15 acres involves its division into several functional zones. Typically, these designated areas are:
- entrance area;
- House;
- recreation area;
- a place to organize a children's corner;
- parking;
- vegetable garden area.
The composition and size of such plots entirely depend on the preferences of the owners of the land plot. Some will occupy the bulk of the land with beds, some will create a huge recreation area, and some will focus all their attention on creating a magnificent garden.
Orchard
Illumination of the area is the main condition for the location of cherries, apple trees, pears and other fruit trees. All recommendations from gardeners boil down to the fact that such plantings are best placed from a beautiful area to the very gate. Everything that is most pleasing to the soul will look great here. Just don’t forget about the harmonious combination of such design elements on an area of 15 acres:
- fountain;
- compact artificial reservoir;
- flower beds;
- original statues;
- miniature mountains in improvisation, etc.
On hot days, you especially appreciate the coolness from the trees, in the shade of which it is so pleasant to relax.
Zone separation
Individual sections can smoothly flow into each other, or can be separated by special dividers. Such delimiters most often include paths, garden screens, hedges, borders of flowers or shrubs, and small neat fences.
Note!
Perennial flower beds: TOP-200 photos of the best options and new designs. Instructions and diagram for decorating a flowerbed with your own hands
How to prune tomatoes so that they bear fruit - step-by-step instructions for correct pruning of tomatoes for a better harvest
Currants have pale leaves, what to feed them - a review of the most effective techniques from a gardener
Fence and decorative fencing
Fences can be artificial or natural. The first include fences. They, in turn, are divided into types depending on the materials used:
- Brick or stone. Monumental fences that, if necessary, can protect the territory from the penetration of outside “guests”.
- Wooden. They can be solid or with gaps. Before installing the fence, the material must be treated with special compounds that protect against the harmful effects of moisture.
- Metal. As a rule, they are made using forging or casting techniques. Such fences become a real decoration of a summer cottage.
- Plastic or polycarbonate. Primitive temporary fences, which are considered budget options.
Natural fences are hedges made of bushes or trees that are systematically trimmed to give them the correct shape and neat appearance. In some cases, combined options are used. For example, a metal fence entwined with ivy or grapes looks aristocratic and elegant.
House
The main building most often becomes the center from which all other zones of the site are built. Since 15 acres is a fairly large area, the house can be placed in the center of the site, away from roads with their dust, exhaust fumes, and noise.
The façade of the house faces the driveway or entrance path, and they try to make most of the windows facing the garden. If the central part of the building faces south, then the area around the house will always be sunny and comfortable. Typically, about 10% of the area is allocated to residential buildings.
Options and design of garden paths
Depending on the chosen material, garden paths can be temporary or monumental. The first option is suitable for areas with not yet completed design.
Garden paths are classified into the following types:
- Concrete. A monumental covering that is suitable for both pedestrian and vehicle paths.
- Stone. They combine strength and external beauty. However, the material (granite, basalt, marble) will be expensive. Combined options in which stone is combined with a lawn look original.
- Brick. An affordable material that will last a long time and will please the eye with a pleasant color.
- Pebbles, crushed stone. Bulk paths are classified as temporary. If necessary, they can be reclassified as permanent or transferred.
- Tree. Aesthetically beautiful material, but sensitive to moisture. Paths made from wood cuts look creative, but their thickness must be impressive so that the deck does not crack from constant loads.
- Plastic. A budget option that is sold ready-made in stores.
- Ceramics. Usually the covering is laid out from pieces of tile using the mosaic method. Garden paths are also made of decorative concrete, caps or glass bottles, which are dug into the ground with their necks down.
Outbuildings
All kinds of sheds and workshops usually do not become symbols of overly beautiful buildings, so they are pushed into the background or attached to the back of the house.
To give these utility buildings a more aesthetic appearance, they are decorated with bushes or climbing plants.
Creating a mood with plantings
The soul of any site is the plants. And no matter what style is chosen for arranging the territory, the most difficult thing is to create a harmonious composition with the help of planted plants. Some people love herbaceous plants, while others prefer a garden that blooms all year round. But there are rules that will help you build a landscape that will delight and create a mood at any time of the year.
This is how you can decorate your outdoor dining area in an original way.
- The north side is suitable for planting frost-resistant perennials.
- The eastern side in central Russia is treacherous with sudden temperature changes.
- Moisture-loving plants are planted next to drains and at the edges of tree crowns.
- Frost-resistant trees and shrubs are located in the north.
Important! When calculating planting density, the biological characteristics of each species separately are taken into account.
When using fruit bushes to create a hedge, choose those that tolerate pruning well and have a dense crown. For example, currants, honeysuckle, chokeberry. For gazebos, arches and pergolas, actinidia, lemongrass, and grapes are used.
Neatly trimmed bushes, a well-groomed lawn, bright flowers and luxurious trees create a truly paradise on 15 acres.
For those who value variety, flower beds with annual plants are suitable: purslane, marigolds, petunia, lobelia, iberis, Chinese carnation, etc. Those who like consistency should think about choosing a composition from perennial plantings: alpine aster, grass carnation, ever-flowering begonia, etc. You can create a beautiful “carpet” of flowering perennials by planting: awl-shaped phlox, duchesnea, aubrieta, etc.
What the territory will look like, what zones it will be divided into and what buildings and plants will find their place on it depends only on the taste and capabilities of the owners.
Garage
A place for a garage or open parking should be located near the road, which is logical, and away from the habitat of children, guests and residents of the house, who do not at all need the sounds of a starting engine and not the most pleasant smells.
Note!
Flowers for a flower bed - 140 photos of the most beautiful and unpretentious flower options for a summer cottage
Do-it-yourself flowerbeds - instructions on how to make a beautiful and cozy flowerbed in your summer cottage (120 photos of new ideas)
Fast-growing climbing plants for the fence and garden - a review of the best types (120 photos). Instructions: how to select and plant climbing plants
Rest zone
A nice and cozy place for daytime relaxation, evening gatherings with family or a noisy feast with friends is located near a residential building, creating a single landscape or architectural ensemble.
This usually includes a gazebo (veranda, terrace), a bath complex, a swimming pool (pond, fountain), a barbecue area or a summer kitchen.
To prevent children in the area from annoying adults too much, a special children's corner is created for them. It can be filled with a sandbox, a slide, a swing, a sports ground, a cozy home or your own garden. All this depends on the age and inclinations of the children.
The optimal location for this zone would be an area next to the house, located on a hill and without access to a potentially dangerous pool or open fire. They try to place trees next to the playground that will protect from the too hot rays of the sun, creating exquisite partial shade.
Lighting
Street lighting devices are usually classified into two types:
- Upper. Represented by lanterns and spotlights. The former can be battery-powered or electric. Solar-powered lanterns charge during the day and provide light at night. For electrical appliances you will have to run wiring.
- Lower ones. This type of lighting typically uses LED strip lights or tiny decorative bulbs.
Also, individual figures or compositions can be illuminated on the site solely for beauty.
Garden
For cultivated plants, southern territories located near water sources are allocated.
Communications
Various zones will have to be equipped with the communications they need. For a garden, vegetable garden, water bodies, and a residential building, you will need water.
Electricity is useful for parking, houses and other buildings, illuminating the pond and pool, and lighting paths. All this must be laid during the construction stage of the house.
landscaping
Lawns, all kinds of flower beds, and vertical gardening are used as decorative green elements. At the same time, climbing plants are used to decorate buildings and fences, create charming transitions, and flower beds are placed near a residential building and in a recreation area. Although small flower beds can give a non-standard look to even boring beds with carrots and onions.
Photos of the landscape design of a plot of 15 acres will provide the opportunity to choose the best option for creating a cozy, comfortable and practical plot.
Water is life
There must be water present in any area. This may be a water supply or a well, but its presence is mandatory, otherwise there can be no question of any comfortable living. However, ponds can perform not only a practical, but also a decorative function. Such site decorations in landscape design are divided into three types:
- Artificial. Man-made structures that are “fed” by drinking water.
- Natural. Perhaps the owners of the site were lucky to become the owners of a pond or stream.
- Combined. In this case, natural reservoirs are supplemented with artificial decorative elements. The most striking example is the man-made “sills” under the stream, which turn it into a mini-waterfall.
Reservoirs are also classified into two types:
- Static. These include pools, swamps and ponds, that is, bodies of standing water.
- Dynamic. This group includes waterfalls, fountains, streams, cascades (a group of waterfalls) and springs. The latter is considered the most primitive, but no less beautiful type of reservoir.
A pond can be supplemented with flora and fish, and for waterfalls there is no better decor than ordinary stones of different shapes and textures.
Artificial ponds can be purchased ready-made in specialized stores or created independently from scratch. The process is a fun combination of creativity and technicality. The simplest and easiest way: bury an old bathtub in the backyard. It is decorated with stones around the perimeter and camouflaged in such a way that it is impossible to distinguish the container from a natural reservoir.
