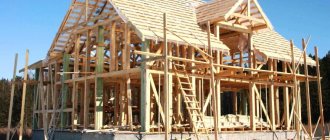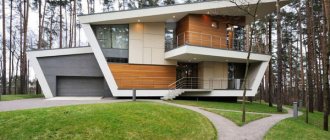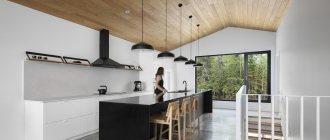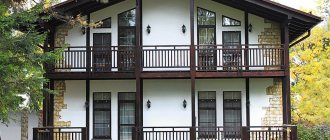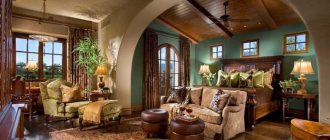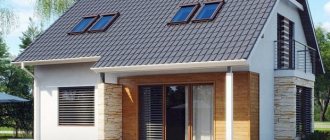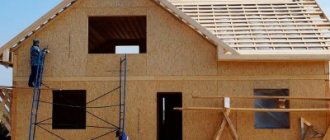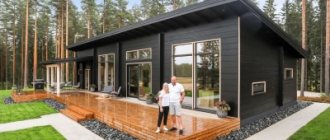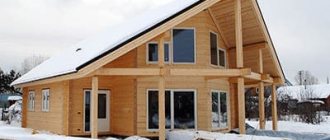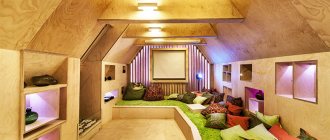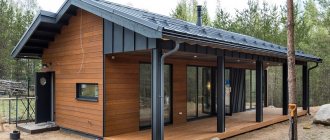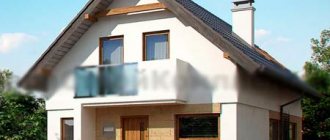The main advantages of houses made of sip panels
Before you start designing houses for sip panels, you should familiarize yourself with the main advantages of such buildings:
Heat saving. Today, houses using this material are considered the warmest in the world. According to calculations, a home built using Canadian technology is as much as 6 times warmer than a brick house.
The ability to maintain temperature makes living in such a home very comfortable, since in winter the house is not cold, and in summer it is not hot. Finishing houses from sip panels gives the house the ability to easily withstand temperature fluctuations from -50C to +50C.
Strength. Structures made from sip panels are characterized by a high level of strength, and their solid design helps withstand hurricanes and earthquakes up to magnitude 7.5. The walls of the premises are able to withstand a ten-ton vertical load and a two-ton lateral load per square meter.
High speed of construction. In just 3 months you can build a house with an area of 150 m2. At the same time, the construction of one-story houses from vulture panels can be done at any time of the year.
Refers to environmentally friendly construction technologies.
Guaranteed long-term use. Expanded polystyrene does not rot or deform, as a result of which the estimated service life of a house built using this technology is 80 years.
Fire resistance. Houses made from sip panels are characterized by the presence of a third degree of fire resistance. The walls of such a room can withstand direct fire for an hour.
But the biggest advantage is that such houses have the ability to self-extinguish. It has been noted that the thermal energy released during the combustion of such houses is as much as 7 times less than the energy released during the combustion of wooden buildings.
Availability of sound insulation. Expanded polystyrene does not allow vibrations of air masses to pass through, therefore it is able to absorb sound up to 70 dB. That is why such houses are an ideal solution for families with children, because you no longer have to be afraid that neighbors will begin to complain about the child’s excessive activity or his passion for musical toys.
Project "Aurora"
This house seems to have been specially created for a quality and carefree holiday and is an excellent option for a country or country cottage.
The area of the house is 44.6 m2 with sides of 5.66×5.66 meters, which makes it possible to build it even on the most modest plot of land.
- In front of the entrance to the house there is a small porch with a canopy;
- Just inside the front door is a hallway with stairs leading to the second floor;
- From the hallway you can access a small bathroom with a window or a rest room with two large windows, where, if necessary, it is quite possible to equip a small kitchen;
- The door from the relaxation room leads to the shower room, from which you can access your own sauna. To enjoy this type of holiday, you don’t even need to leave the cottage;
- The roof of the house is gable, so the second floor is represented by an attic-type room, which occupies the entire area;
- On the second floor you can arrange either one large bedroom or divide it into several smaller bedrooms. But it is worth considering that in this case the window opening will be present in only one of them;
- But, probably, given the concept of the first floor, most will prefer to organize a spacious billiard room in the attic.
Finishing and interior design
Another advantage of houses made from sip panels is that almost any material can be used for their finishing. But in most cases, the façade is finished using siding, brickwork (for this you need to first strengthen the foundation) and artificial stone.
The design of houses made from vulture panels can also be created in any style, everything directly depends on the future owners of the premises. But most often the interior of such houses is decorated in a modern style, where the main element is the presence of a fireplace (before installing it, you need to additionally finish the walls with fireproof materials).
It is especially popular to decorate the interior of houses made of vulture panels in the following styles:
- high tech;
- classic;
- country;
- modern
Below you can see photos of houses made of vulture panels, decorated in this style.
Interior doors in the house - which ones to choose? Review of the best models of 2022. 125 photos of new designs- Entrance doors to the house - which ones to choose? Review of the best models of 2022, design examples + 120 photos
8 by 8 house layout - the best design projects of 2022. Instructions for beginners + 100 design photos
If you don’t want to waste your time on decorating the exterior and interior of your house, then you can simply look at the catalog of ready-made houses made from sip panels.
At this stage of time, many construction organizations involved in the construction of houses from sip panels have included the construction of fully developed houses in their list of services. That is, a number of professional designers developed the interior and exterior of a particular house. Then the customer comes to the organization’s office, examines the proposed options and chooses the most suitable one for himself; a number of adjustments are allowed.
As a result of the information received, it can be clearly stated that houses made of sip panels are suitable for those people who do not like long waits and are accustomed to always taking care of their health.
After all, environmental friendliness, strength and fire resistance guarantee protection against all the most popular problems of our time. And the presence of soundproofing in the presence of a small child will make life much easier for young parents and their neighbors.
Canadian technology for building houses still causes a lot of controversy, but more than one resident of the country has confirmed the quality of such a home.
What's happened
All prices indicated are inclusive. That is, from the moment you purchase the project you like until you move into the finished building. The work of a construction company includes the following services:
- construction of a foundation (often a pile-screw type is used);
- building a house - framing, assembling the frame, creating a basement, erecting walls and partitions, interfloor and attic (or mansard) floors, roof);
- all consumables;
- roofing arrangement - rafter system, sheathing, counter-lattice, finishing coating;
- installation of windows and doors;
- creating a terrace or porch, if the house design provides for one;
- final finishing of the facade.
Why SipKomplekt?
Cooperation with us has a number of advantages:
- We carry out all the work ourselves, without involving intermediaries, which reduces the cost and allows us to control the entire work process;
- we use high-quality Green Board panels;
- During construction, we protect the house from precipitation using special coatings;
- We work not only in Moscow and the region, but also in other regions.
At any time, you can read a large number of reviews about our work and make sure of the reliability of cooperation with us.
Project Oreo
Despite the airy name, this house has a very solid appearance and leaves no doubt about its reliability.
The total area of the building is 96.1 sq.m. of which 84.9 square meters are residential, and 11.2 square meters are given over to cozy terraces.
- A notable feature of this project is the presence of a snowmobile garage. For residents of the Far North, this vehicle is very relevant. The garage has an entrance not only from the street, but also from the interior of the house. Thus, you can comfortably go straight to the living room;
- The entrance to the house is a terrace with a low porch;
- Immediately behind the front door there is a vestibule, from which you can go directly into the hallway-living room;
- Another entrance to the living room leads directly from the terrace;
- Another highlight of the house is the presence of large double-glazed windows in the living room, which makes it very bright and gives a feeling of spaciousness;
- From the living room a small staircase leads to the second floor;
- Let's go back to the hallway. In addition to access to the garage, there is an entrance to the bathroom and a separate shower room. And from the shower you can go to the private sauna;
- On the second floor, in front of the stairs, there is a T-shaped hall with a window;
- From it, doors lead to three separate bedrooms, the minimum area of which is 7.4 square meters, and the maximum area is 11.4 square meters;
- For the convenience of all family members, there is another bathroom with a window on the second floor;
- The house is designed to accommodate a family of 2-4 people and it can be argued that for the comfort of each person this house has everything necessary.
Project "Successful"
The name of the project fully corresponds to its layout, which is simple, but at the same time very competent and functional.
The building itself is two-story and occupies an area of 72 m2. The appearance of the building is very attractive and does not fall into the “standard” category.
- The entrance to the house is equipped with a small porch with a canopy; in fact, there is a small canopy around the perimeter of the entire building. This technique makes the house more comfortable to perceive;
- According to the standard, upon entering the house, we find ourselves in a small vestibule isolated by a door;
- From the vestibule you can go to a small bathroom with a small window or to the hall;
- From the hall there is access to a staircase leading to the second floor, in technical. room and living room;
- By the way, the utility room allows you to fit all communications, as it has an area of almost 5 square meters;
- The living room is also quite spacious and has an area of 13.5 m2. Please note that the layout does not provide for a partition between the living room and kitchen, but at the same time leaves the opportunity for future owners to install a door if necessary. The partial presence of partitions also makes the kitchen more private;
- Going up to the second floor we find ourselves in another small hall from which 4 doors lead to another bathroom and three separate bedrooms;
- Thanks to this layout, a family of 4 people can comfortably live in the house;
- Each of the rest rooms has a different, but at the same time sufficient area.
Project of a two-story house with a garage
A spacious, but at the same time quite compact house, with an area of 91.65 square meters, suitable for a comfortable stay for four people. A special feature of this building is the presence of a garage and a canopy in front of it.
An entrance group designed in this way can be called a characteristic feature of architecture.
- The entrance door is located under a canopy. This will make it very convenient to enter and leave the house in bad weather. You can also leave strollers, bicycles, sleds and other items under the canopy;
- Behind the front door there is a vestibule, which provides space for installing a spacious closet;
- From the vestibule you can go into the huge kitchen-dining room. The total area of these premises is almost 25 square meters. The zones are not separated from each other in any way, which gives future owners complete freedom of action. From the living room you can go through a glass double door directly onto the street under a small canopy created by the roof;
- You can also go from the living room to a dressing room and a spacious bathroom with a window;
- Another highlight of the house is the presence of a sauna with an area of just over 7 square meters;
- The staircase leading to the second floor is secluded and located between the vestibule and the dressing room;
- Climbing the stairs we find ourselves in a small corridor. From it, two doors lead to bedrooms that are almost identical in size. One of them has a large window opening, and the other has two small dormer windows;
- Another bathroom with a skylight is conveniently located between the bedrooms;
- There is a small storage room to the left of the stairs, which can be accessed from the first bedroom with a window. If necessary, the pantry can be used as a dressing room.
Project "Vesta"
A wonderful house project for a family of 4 people with a carport covers an area of 99 square meters.
The house has a very modest, but at the same time
noble facade design and configuration.
- The entrance to the building is made in the form of a small porch with a canopy protruding beyond the roof;
- Behind the door there is a small vestibule, from which you can go to the bathroom, and then into an L-shaped corridor;
- From the corridor there is a door to a separate bathroom with a window and three separate bedrooms, the average area of which is 10 square meters;
- The corridor is combined with a spacious kitchen-living room with an area of almost 28 square meters;
- In the part of the room where the food preparation area would be located, there is a door leading to a small pantry;
- From the living room you can exit onto a covered porch under a canopy;
- The area of the carport is 23 square meters.
The article was written for the site.
Tags: house, Design, construction
Project "Luxembourg"
This project is a functional two-story house with a total area of 96 m2. Its notable feature is the front façade, which is made almost symmetrically and has a comfortable terrace in front of the front door.
- From the spacious terrace you can go not only into the house itself. There is a separate door leading to the technical room. This room, in turn, is completely isolated from the living area;
- Behind the front door there is a vestibule, the configuration of which allows you to fit a small built-in wardrobe;
- From the vestibule the door leads to the hall-staircase, which also provides space for installing a wardrobe;
- From the hall there is an entrance to a fairly spacious bathroom, bedroom and kitchen-living room;
- The bedroom has sufficient area to accommodate a double bed and a wardrobe;
- The kitchen-living room is a rectangle with a large window opening on the central wall. There is no partition between the cooking area and the dining area;
- On the second floor there are two separate bedrooms, almost identical in size, with large windows;
- There is also another bathroom with everything necessary and a window opening;
- Despite the fact that in each room you can easily find a place for a closet, the layout provides for a separate dressing room, with an area of slightly more than 4 square meters with a small window; The house is designed to accommodate a family of 4 people.
Project of a one-story house with a flat roof
Houses with a flat roof look as laconic and modern as possible. This solution will appeal to connoisseurs of such trends as high-tech.
The total area of this house is 94 square meters, the living area occupies an area of 62 square meters, the remaining meters, which is as much as 33 square meters, are given over to open terraces. In fact, it is thanks to them that the house looks so unique.
- The house is designed to accommodate a family of 2-3 people. If necessary, one of the bedrooms can be converted into a personal office;
- The first terrace is located on the front side of the building. It comfortably covers the half of the house where the front door is located;
- Immediately behind the front door there is a medium-sized vestibule, which provides space for a built-in wardrobe;
- From the vestibule we find ourselves on the terrace, where there is also space to place another wardrobe. There will definitely not be any problems with a lack of storage space. At the same time, the designers managed to save enough free space;
- From the hallway you can go to the first, smaller bedroom with two windows;
- There is also an entrance to a spacious bathroom with a window, the area of which is 7 square meters;
- Another door leads to the second, large bedroom, which has a glass door leading to a second terrace located in the backyard;
- There is no door frame between the hallway and the living room, but one can be installed if necessary;
- The area of the living-dining room is almost 35 square meters. it has a fireplace, a large double door leading to the terrace and a large window opening. The room is filled with daylight until dusk;
- The kitchen is also not separated from the living room by a door, and zoning was supposed to be done using pieces of furniture. The room also has a large window;
- Very convenient is the 4-square-meter storage room provided for in the layout, which can be accessed from the vestibule.
